It’s great when modern architecture incorporates nature into its design rather than levelling it and that’s why we’re loving Psomas House here at Coolector HQ. Designed by Hsu McCullough and located in California, Psomas House is a stucco and ash-clad property with an accessory dwelling unit in Los Angeles’ that wraps around an existing elm tree which has become a focal point of the overall design and build of the home.
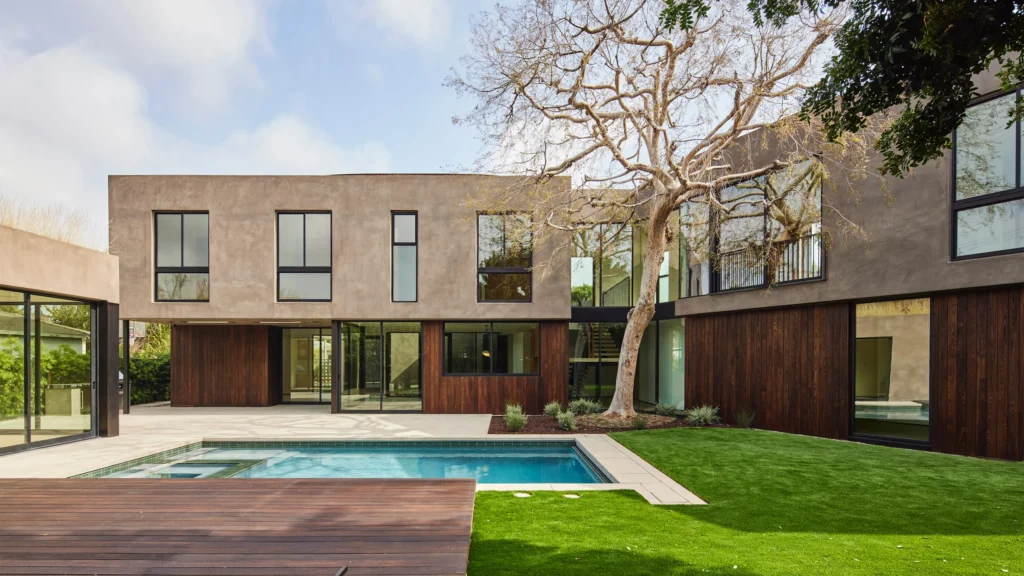
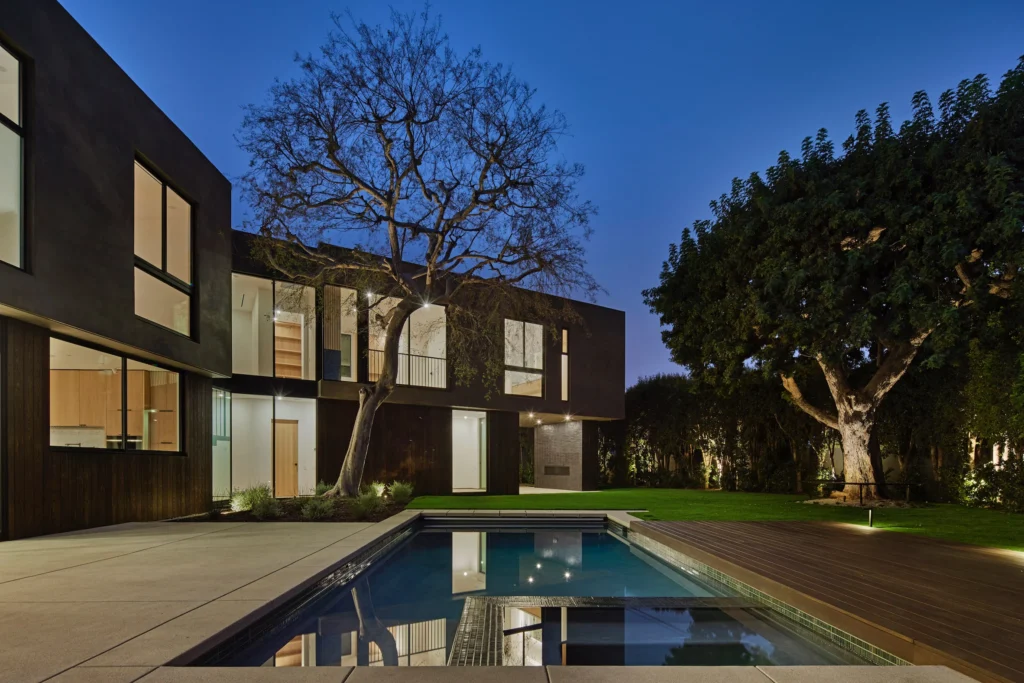
Wonderfully eye-catching, the chevron-shaped dwelling, called Psomas, is on a wedge-shaped plot in the city’s Mar Vista district. The unusually shaped lot was one of the main sources of inspiration for the design as a whole. Resembling a pizza slice, the plot galvanized a layout which consists of a slow reveal of gardens, courtyards, patios and relaxing interior areas as one makes their way through the home.
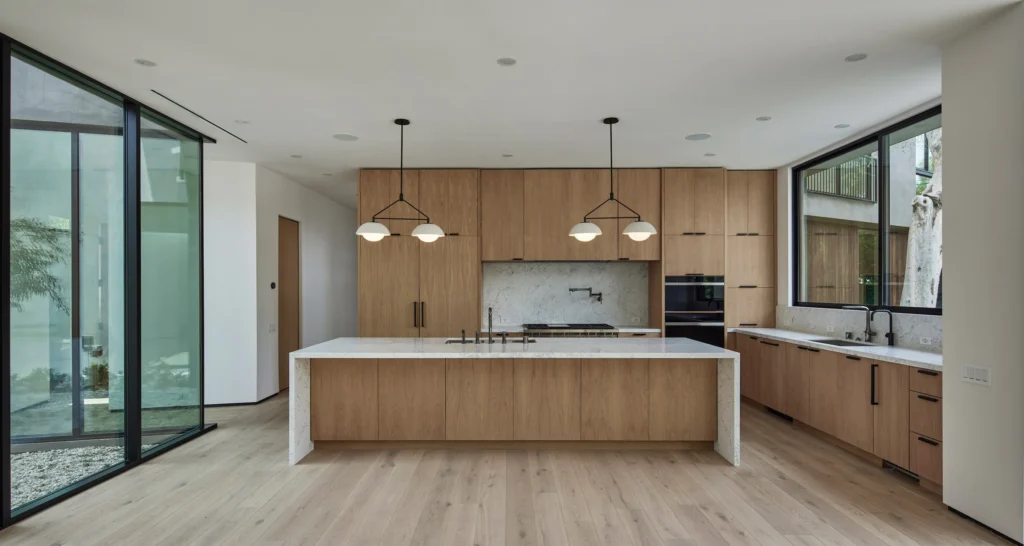
This six-bedroom, 6.5-bathroom home is shielded from the narrow front street, with a wood-clad garage, Tesselle breezeblock cement walls and an entry courtyard that conceals the size of the property. Psomas House from Hsu McCullough has a design that was largely informed by the fact the team behind the build team discovered a 50-foot-tall (15 metres) legacy elm tree that became the central feature and focal point of the 5,320-square-foot (490-square-metre) property.
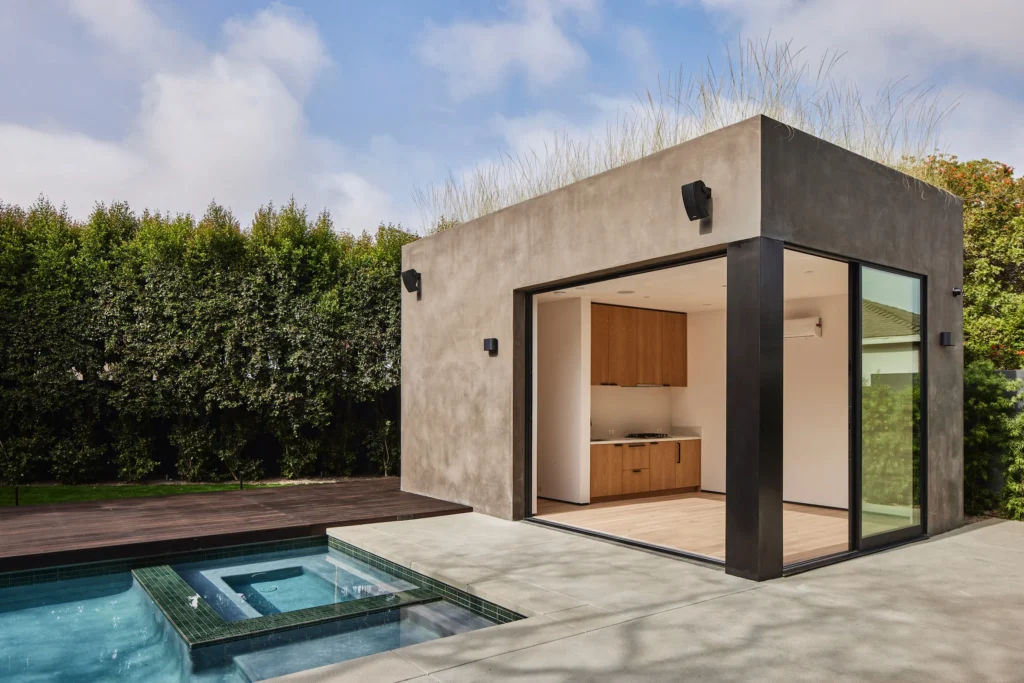
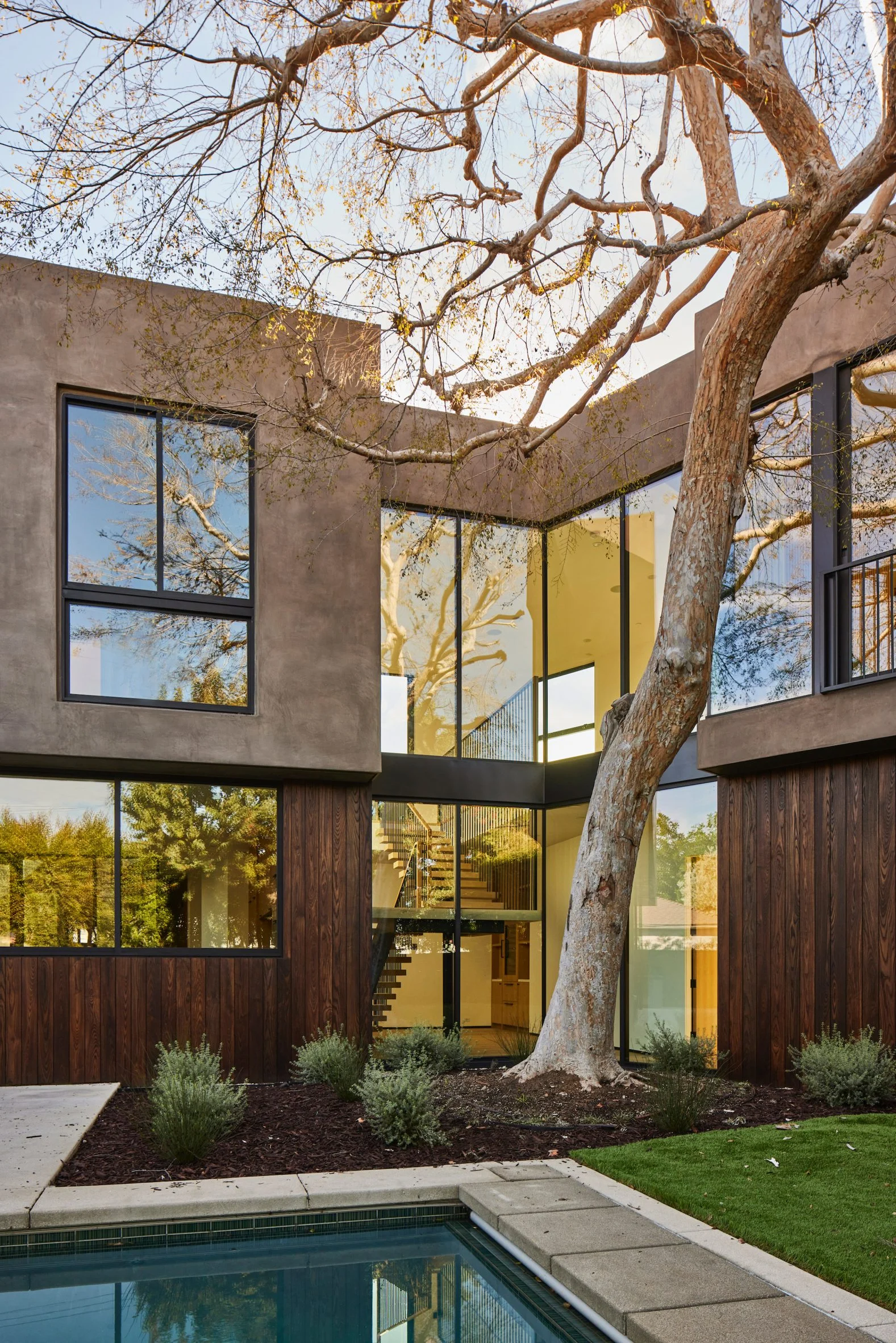
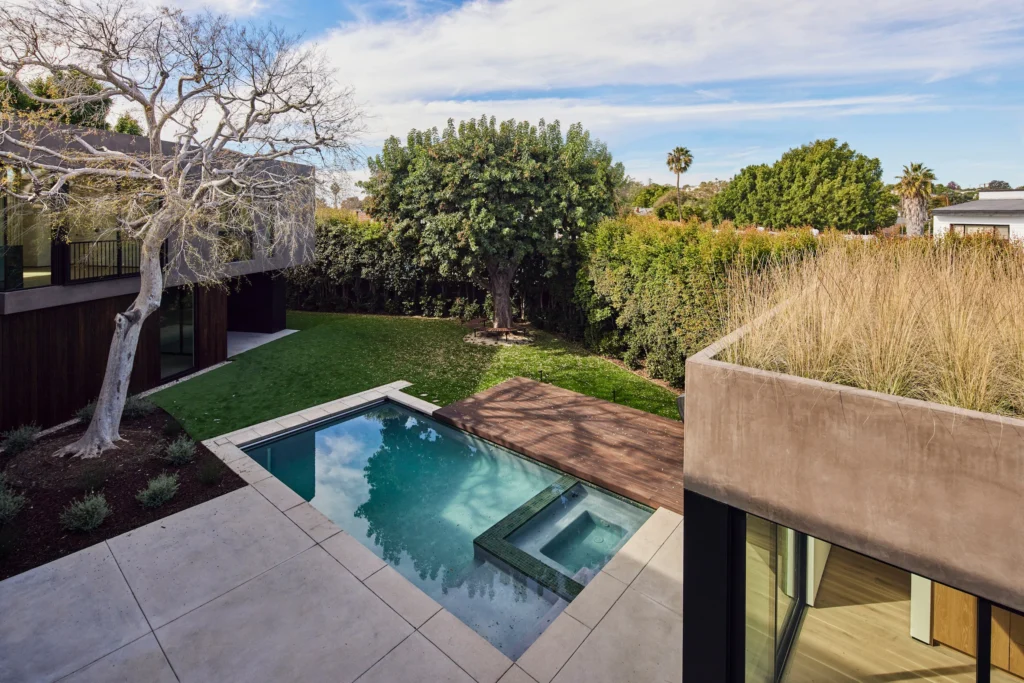
From the rear of Psomas House, the home’s two levels are distinguished from one another by using different material programs. The base is clad in vertical, walnut-stained Thermory Ash siding, while the upper level becomes a solid mass with soil-coloured stucco. The bold exterior materials are juxtaposed by understated, minimalist interiors with white oak hardwood flooring and cabinetry. Sleek black details – like slot fireplaces in Nero Marquina marble walls and clean window frames – add extra visual superiority to proceedings.
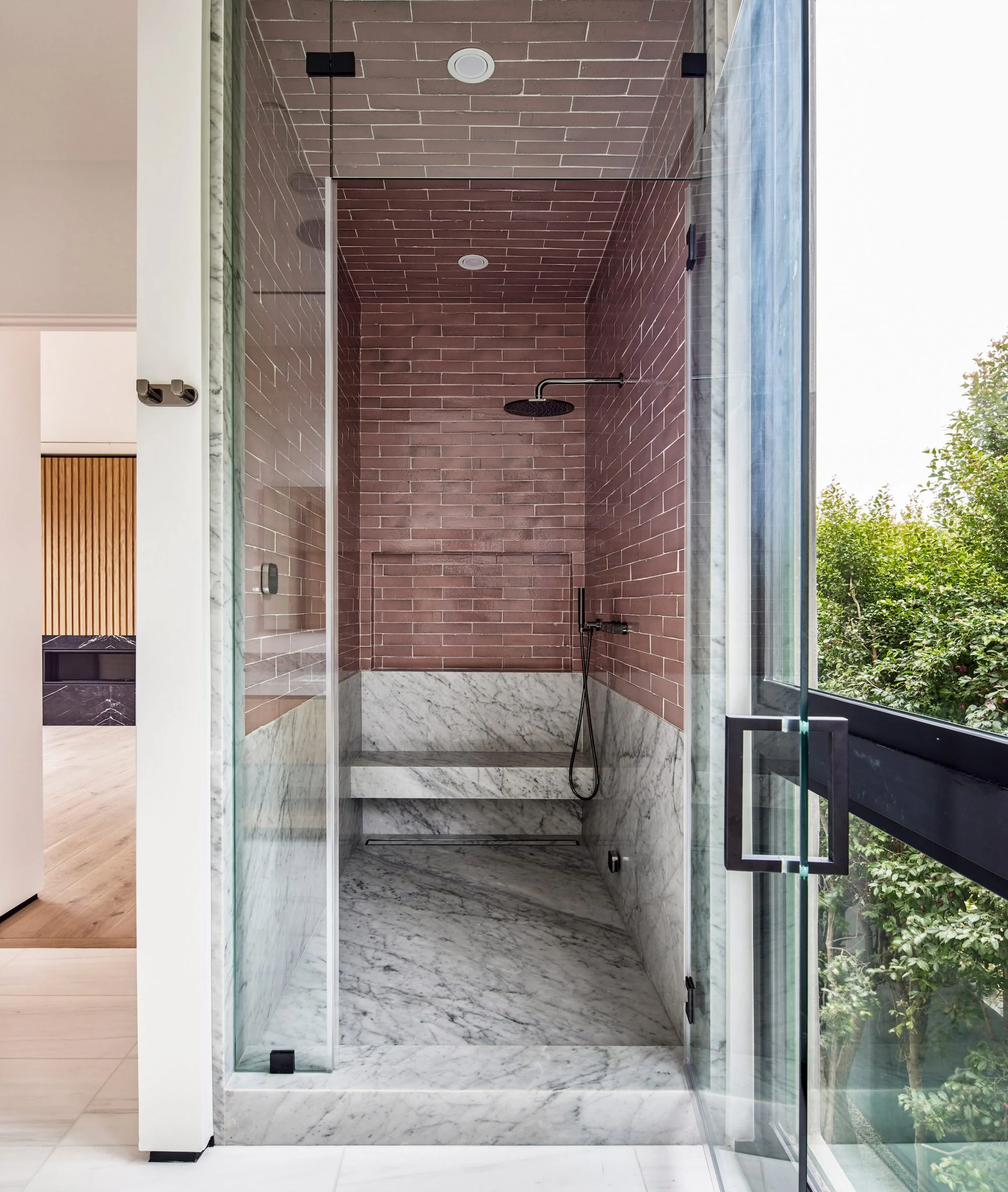
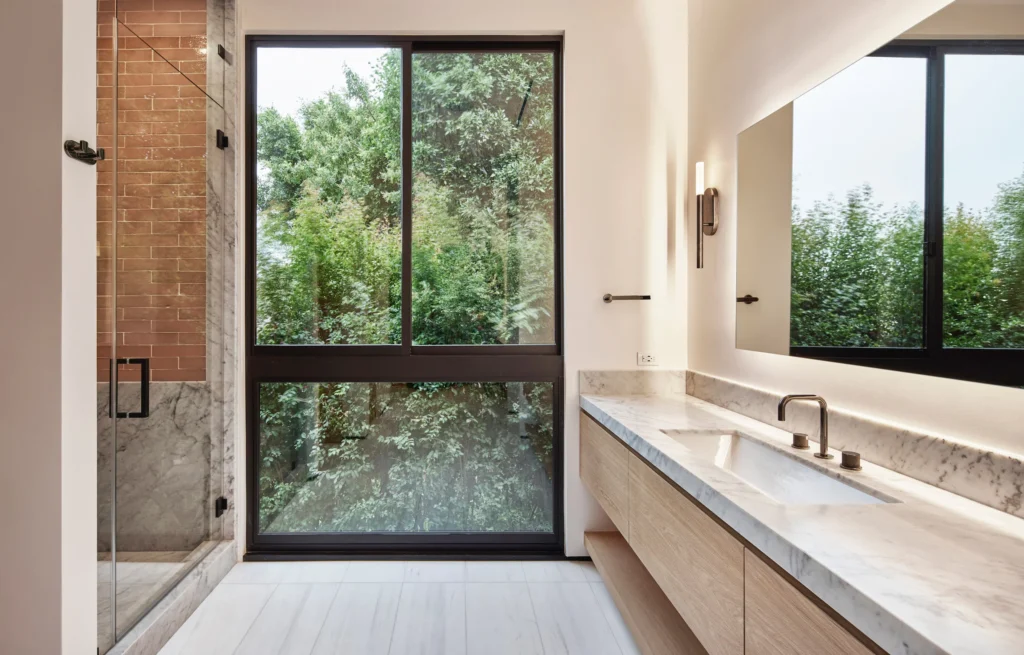
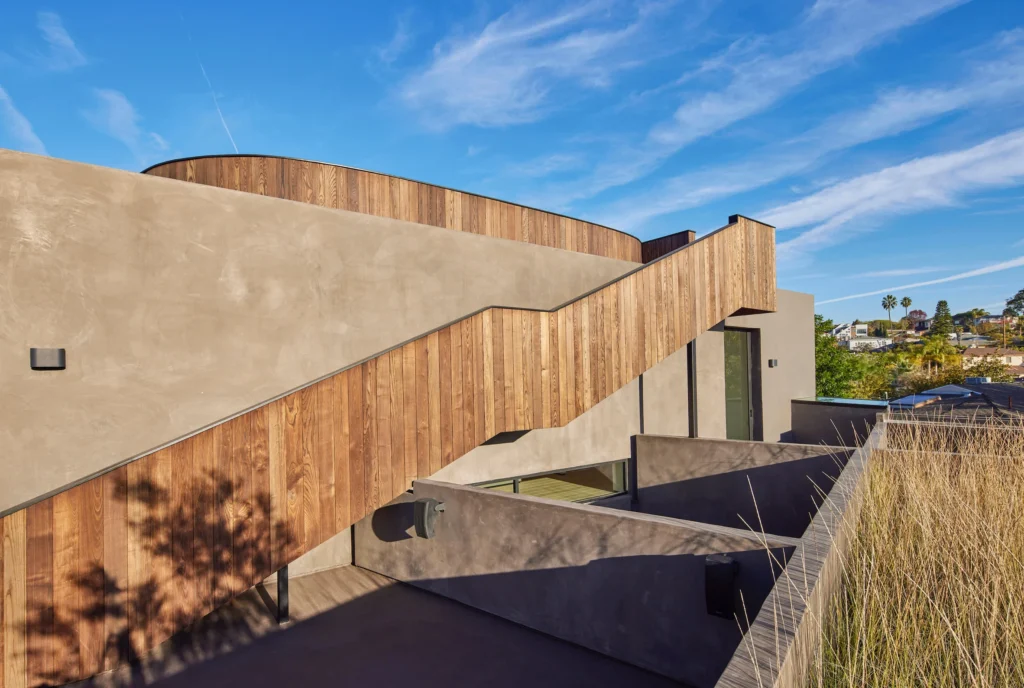
Psomas House is split into two wings: with the shared spaces and private areas being kept apart at the junction, which wraps around the aforementioned elm tree. A planted roof garden sits above the home’s three-car garage and a stylish, exterior Thermory Ash staircase leads up to an oval-shaped roof deck with a kitchenette which is the ideal entertaining space.
- AVI-8 Dambuster Chadwick Meca-Quartz Watch - May 3, 2024
- 8 of our Favourite EDC Essentials from DANGO - May 3, 2024
- Native Union (Re)Classic Magnetic Power Bank - May 3, 2024


