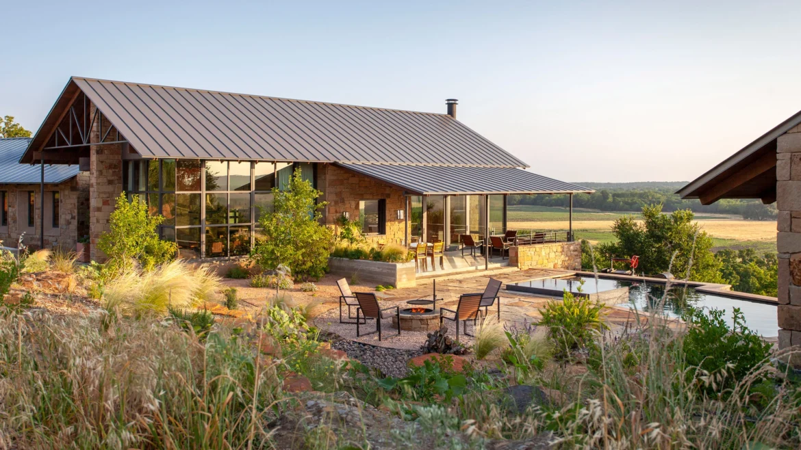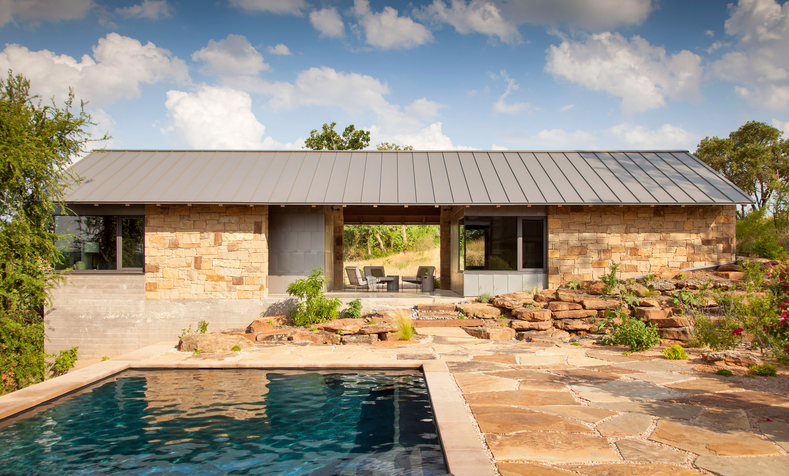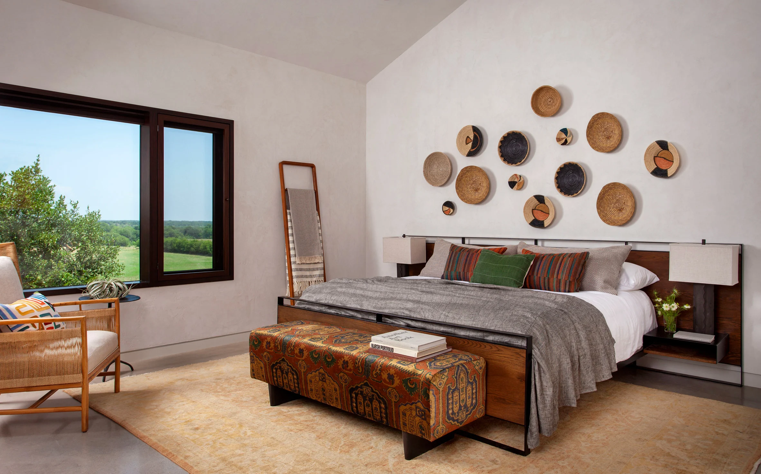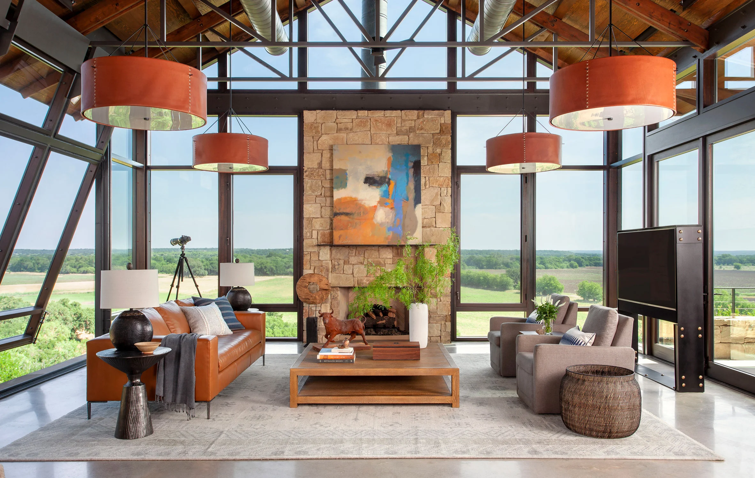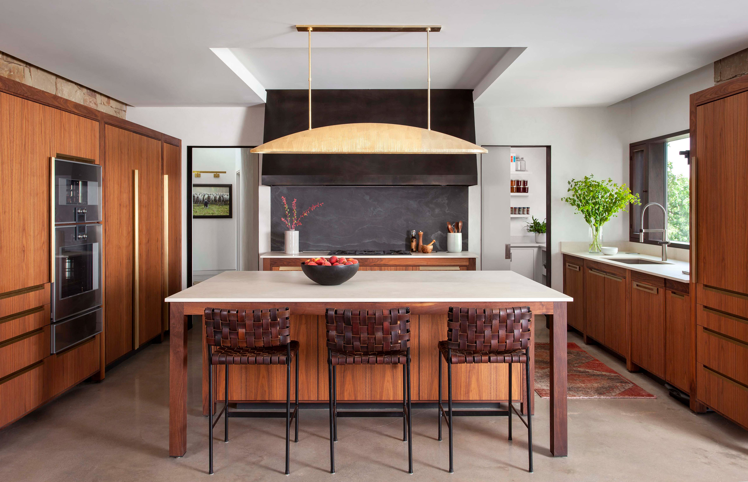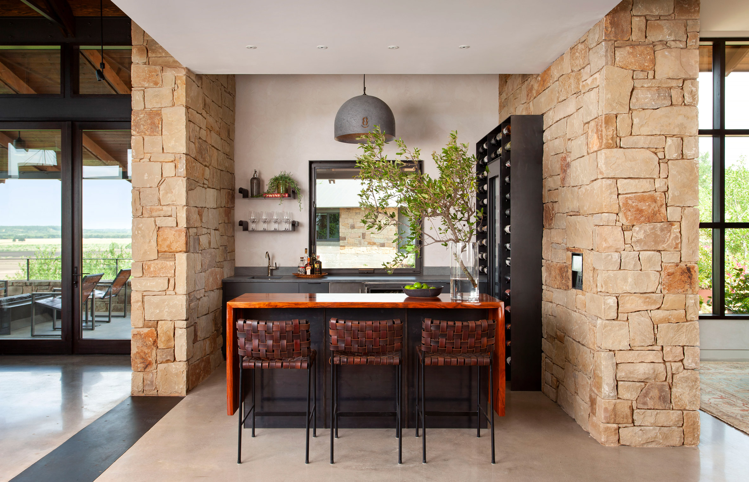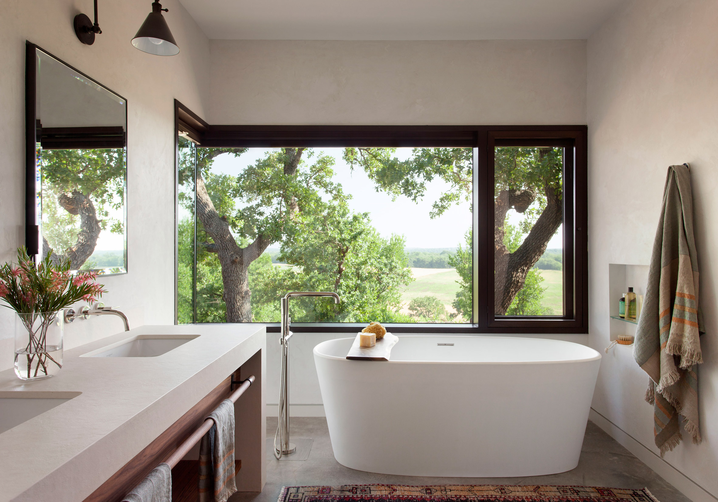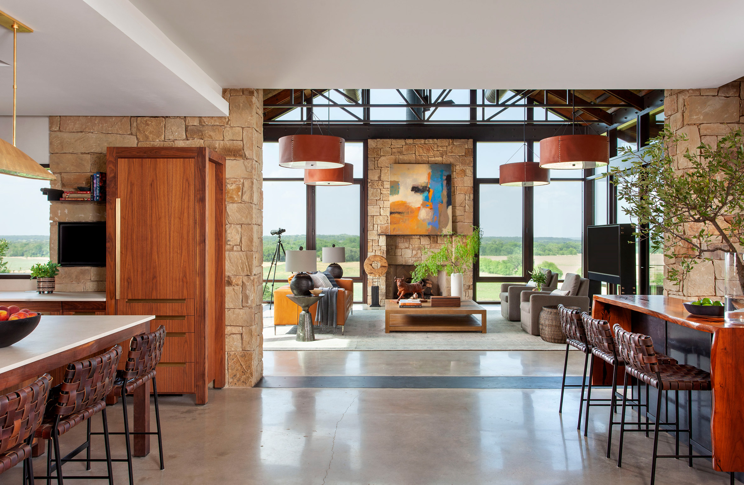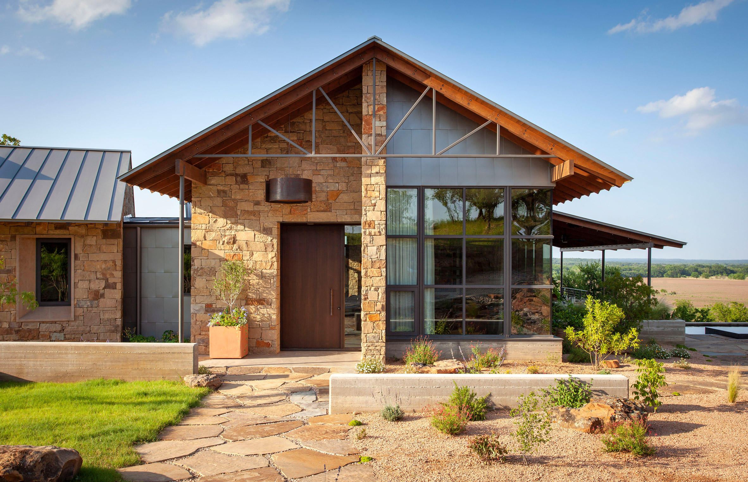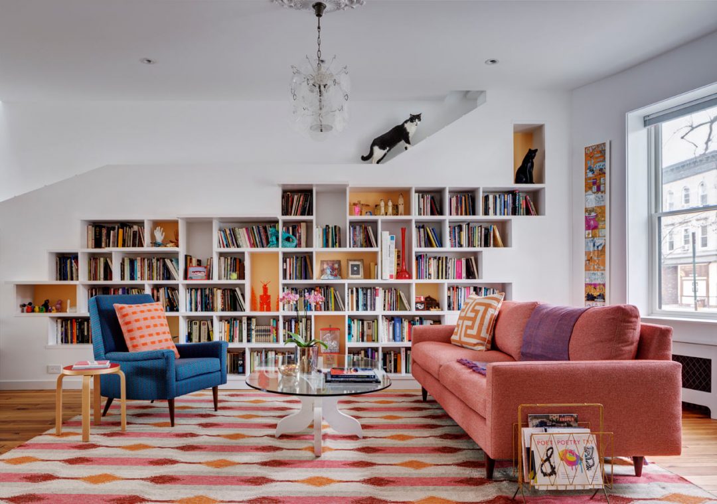Texas is one of America’s most eclectic states and this applies to the architecture as well if Rockin’ 8 Ranch from Sanders Architecture is anything to go by. Designed to appear as though it rises up from the ground, Rockin’ 8 Ranch has operable glass wall flanks that add a dramatic visual impact and it can be found in Brown County, in central Texas. It’s comprised of three buildings – a garage, a guest house and the primary residence – nestled atop a rocky outcropping with breathtaking views of the surrounding landscapes.
In addition to an expansive 2,700-square-foot building where the owners live, there is a also guesthouse with two extra bedrooms, a garage that is connected to the home by a covered driveway and a spectacular swimming pool. Visitors make their way into the home via a central hall that leads to the various communal rooms, and this includes the living room, kitchen, bar and formal dining room. The living room of this majestic Texan home is set apart from the kitchen and bar area and boasts eye-catching glass walls on three sides and tall wooden ceilings supported by exposed steel trusses. A magnificent piece of modern design.
- Rumpl Everywhere Mats - April 26, 2024
- Bang & Olufsen Beosystem 9000c CD Player - April 26, 2024
- Buckle & Band Milanese Stainless Steel Luxury Apple Watch Strap - April 26, 2024

