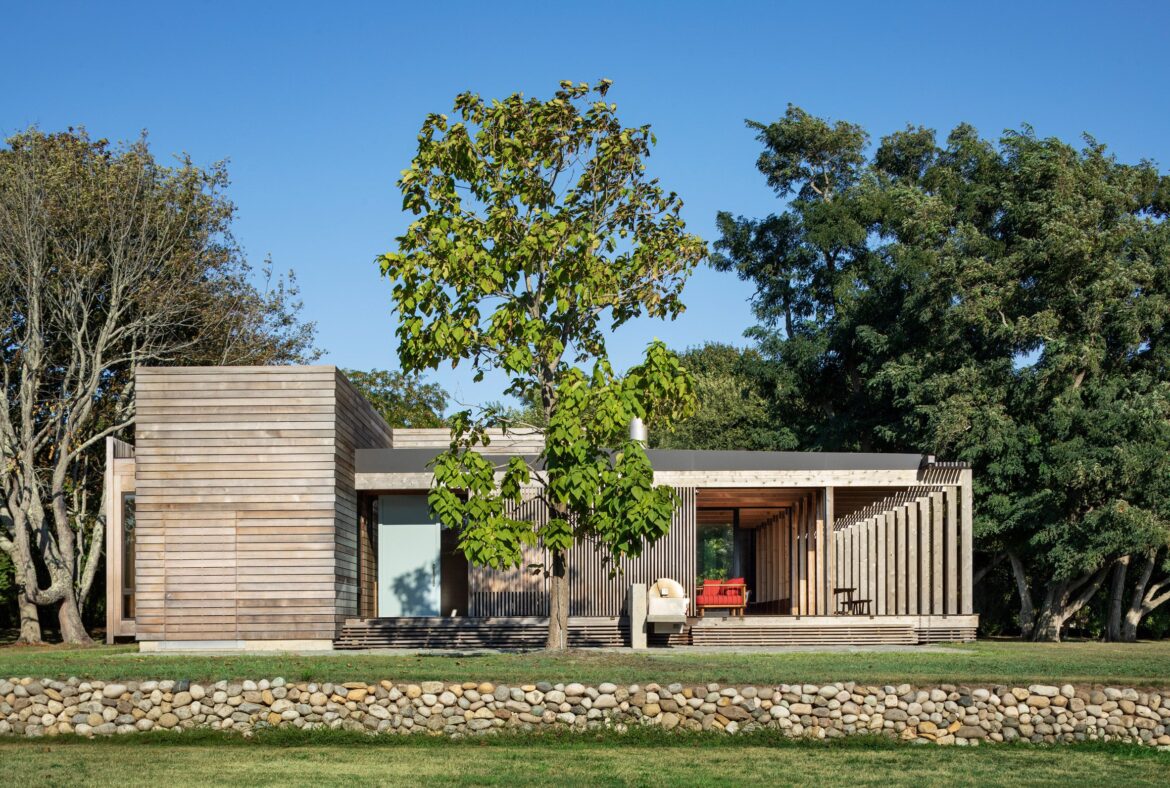We love modern design here at Coolector HQ and there are few better examples than this. Shelter Island House is a contemporary cabin designed by KoningEizenberg Architecture to complement the surrounding landscape. The cedar siding on the exterior will weather over time, giving the house a natural and relaxed look.
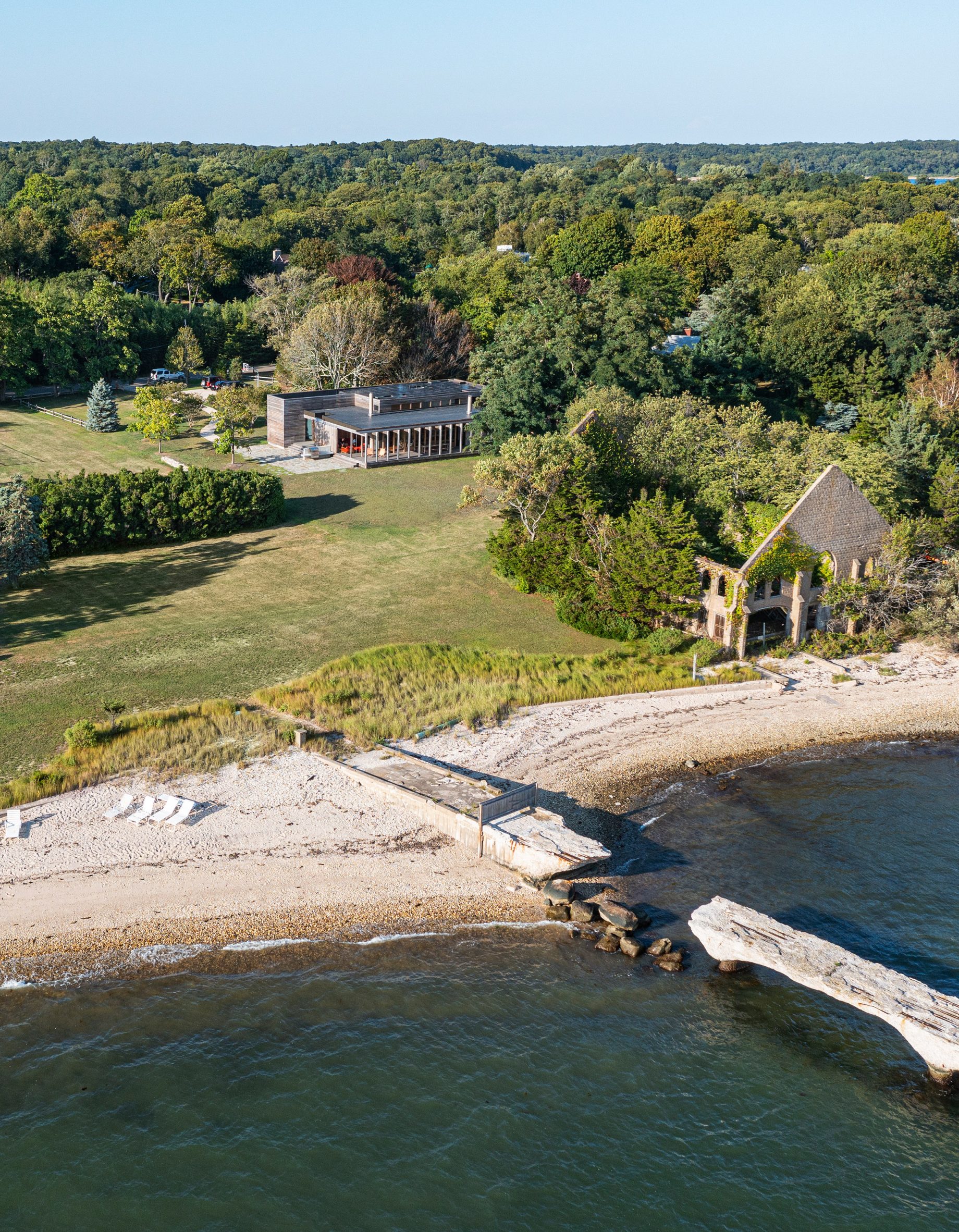
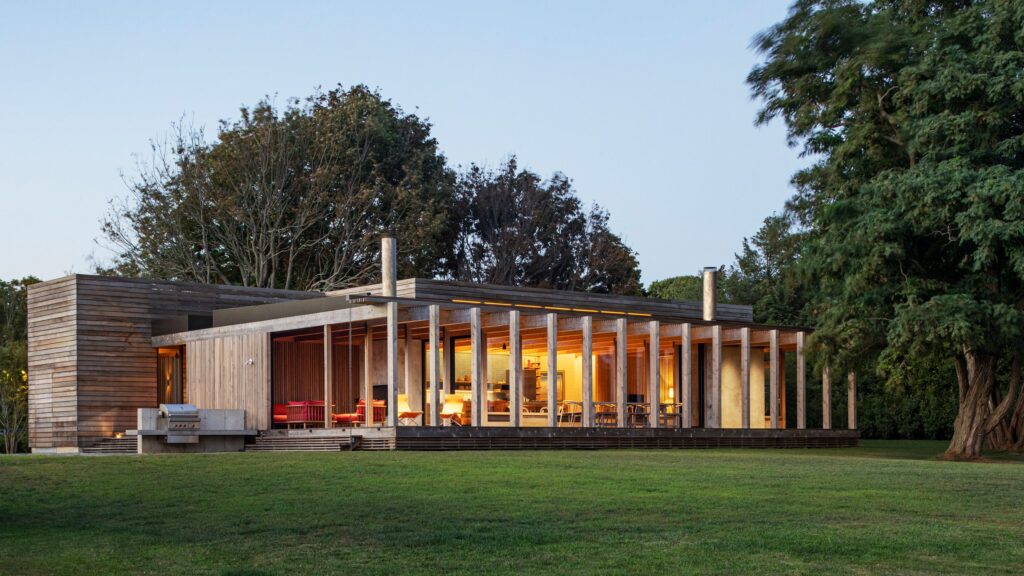
The home is approached from the north, where trees and a mostly solid facade create privacy without the need for fences. The south side of the house opens up to the water, with a long, covered porch that recalls a similar feature in the former cottage. The porch is a comfortable spot to relax and enjoy the scenery.
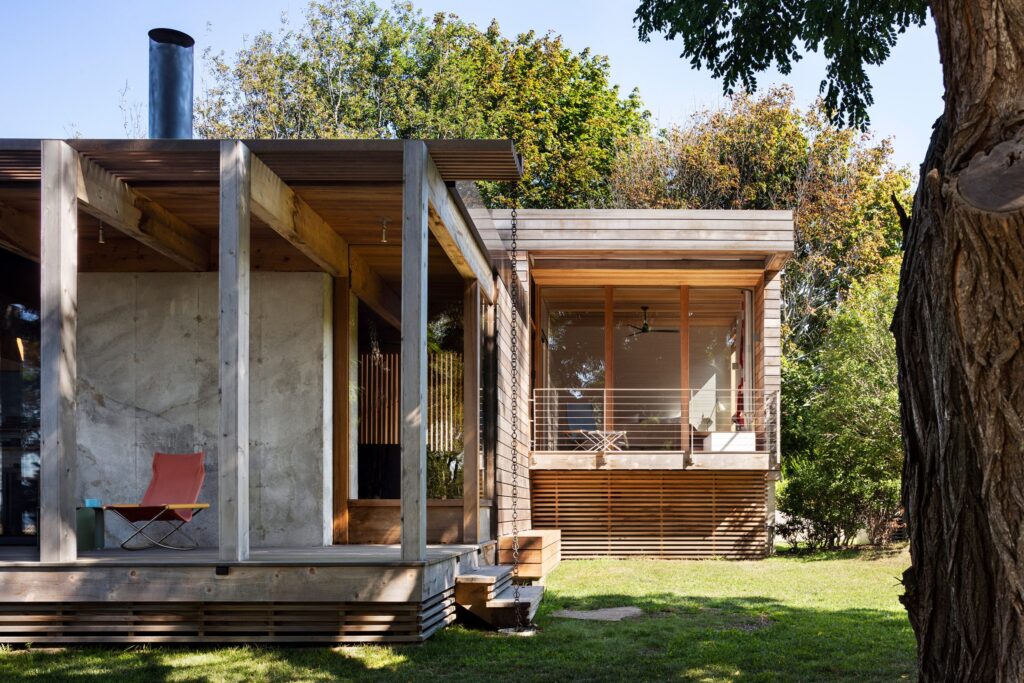
Inside the beautiful home, there is a clear division between public and private areas. The communal space occupies the lower portion of the house, while the sleeping zone is found in the taller volume. The interior features ample use of wood, including cedar wall slats and Douglas fir structural beams and columns. The kitchen is equipped with a glazed-brick backsplash, birch plywood cabinetry and concrete countertops. A clerestory brings in soft daylight.
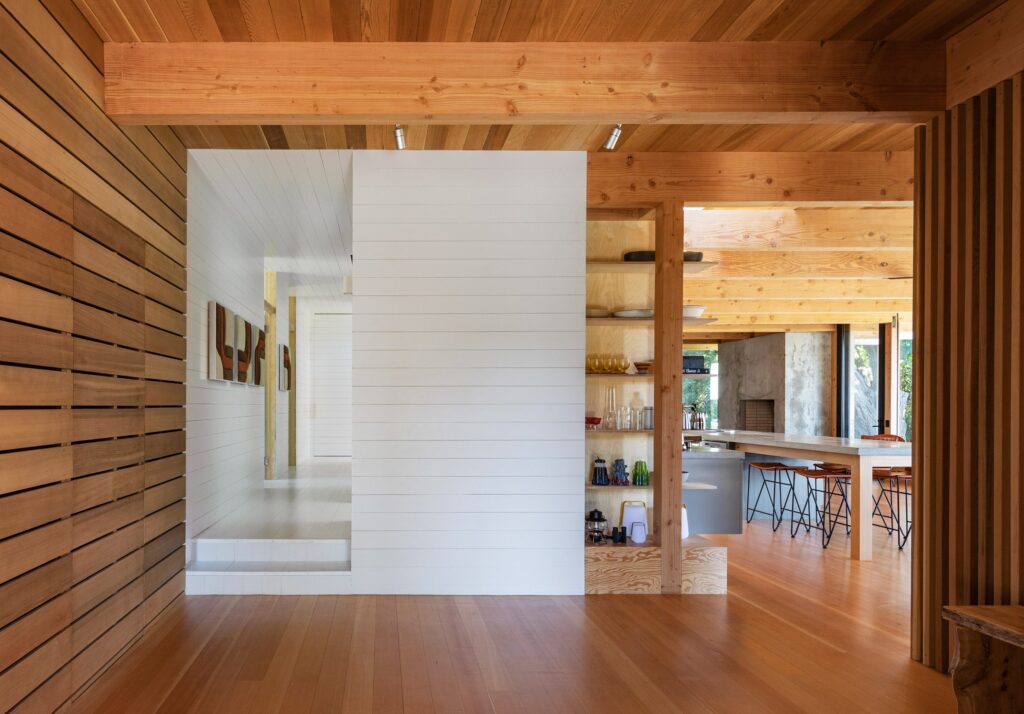
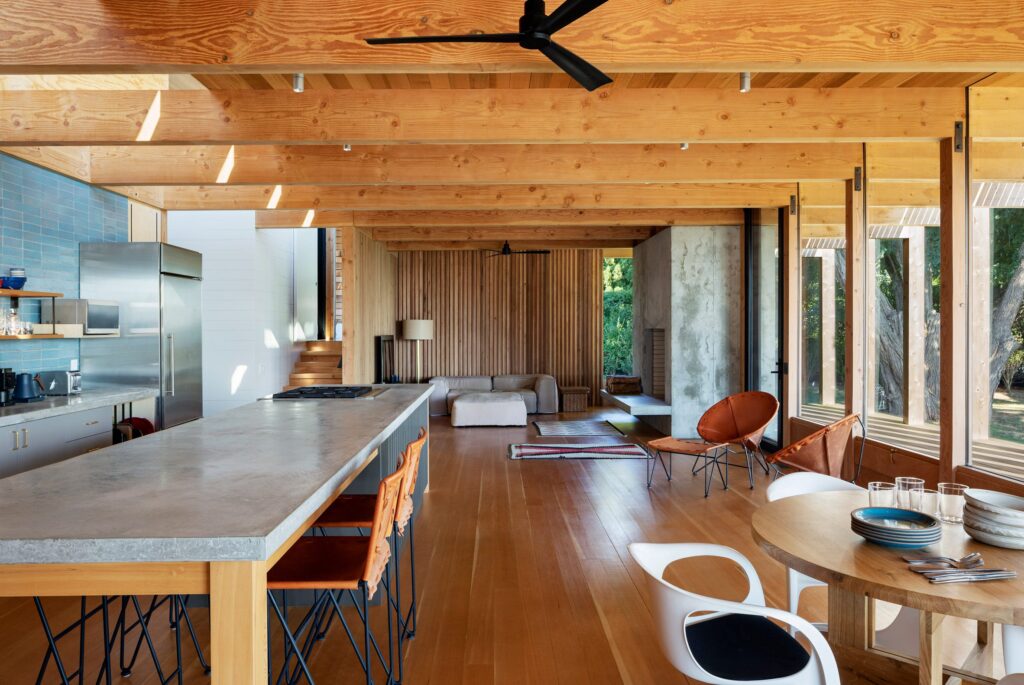
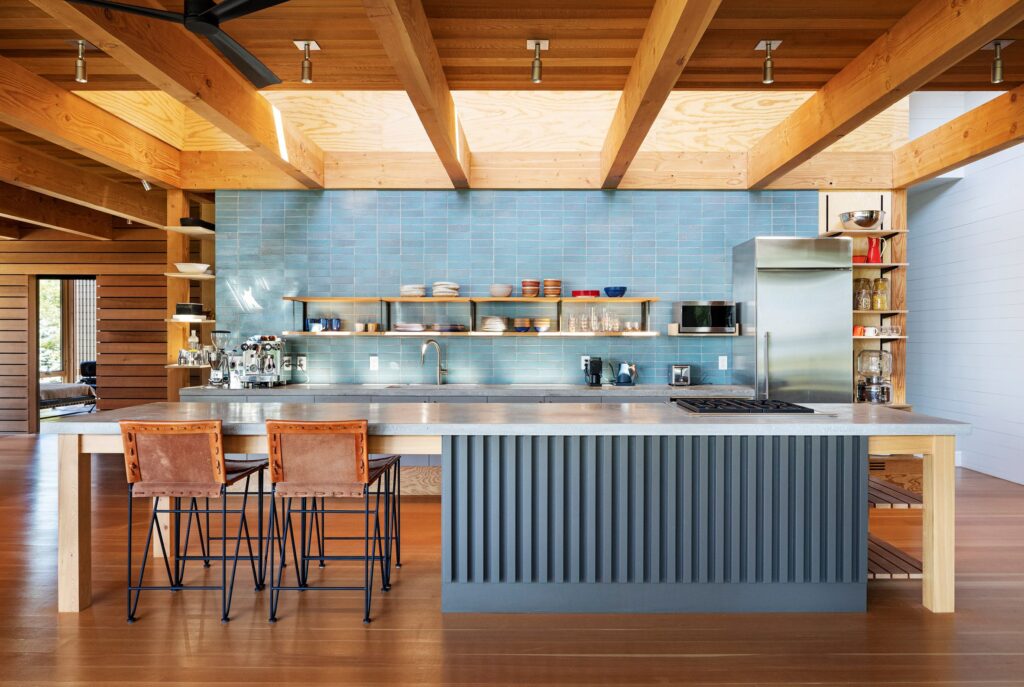
The Shelter Island House from KoningEizenberg Architecture is a stunning and functional retreat that perfectly blends into its natural surroundings. It is a place where families can relax and enjoy the simple things in life. The house is also very energy-efficient, with features such as triple-pane windows and a geothermal heating and cooling system.
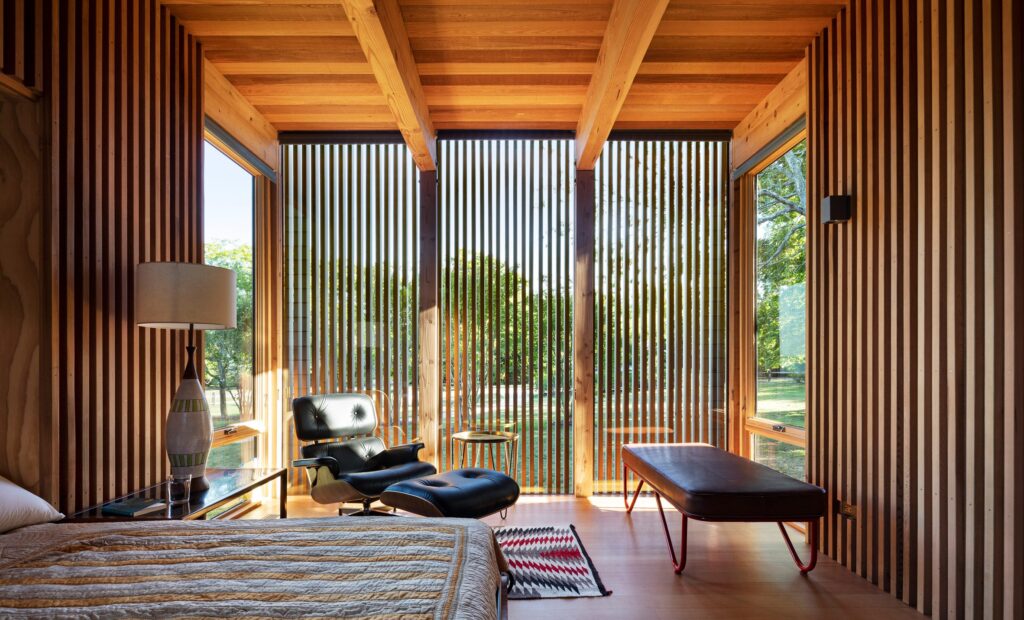
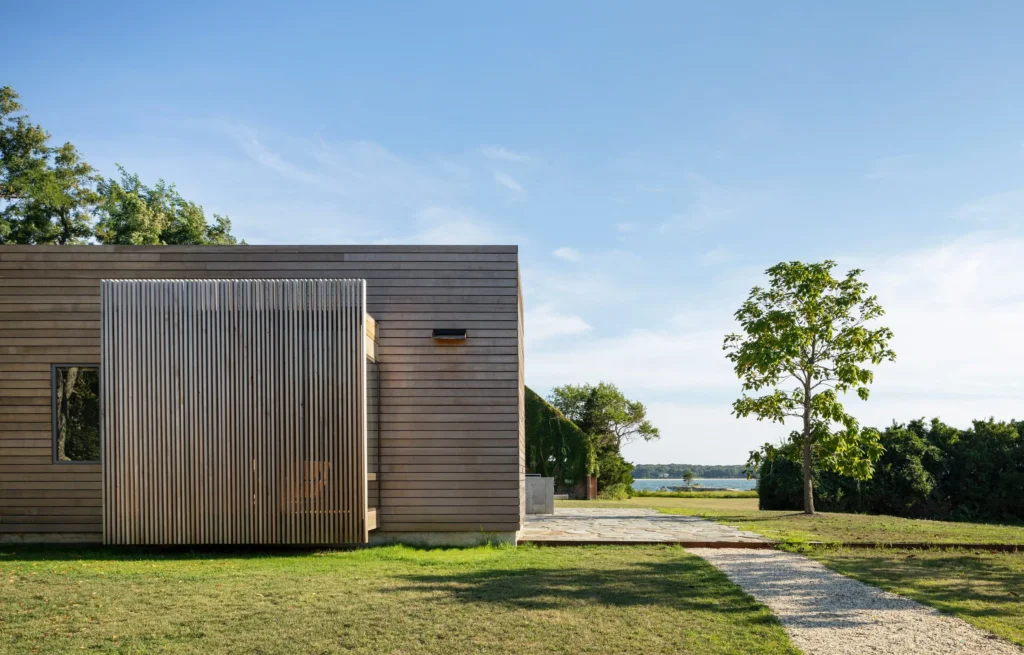
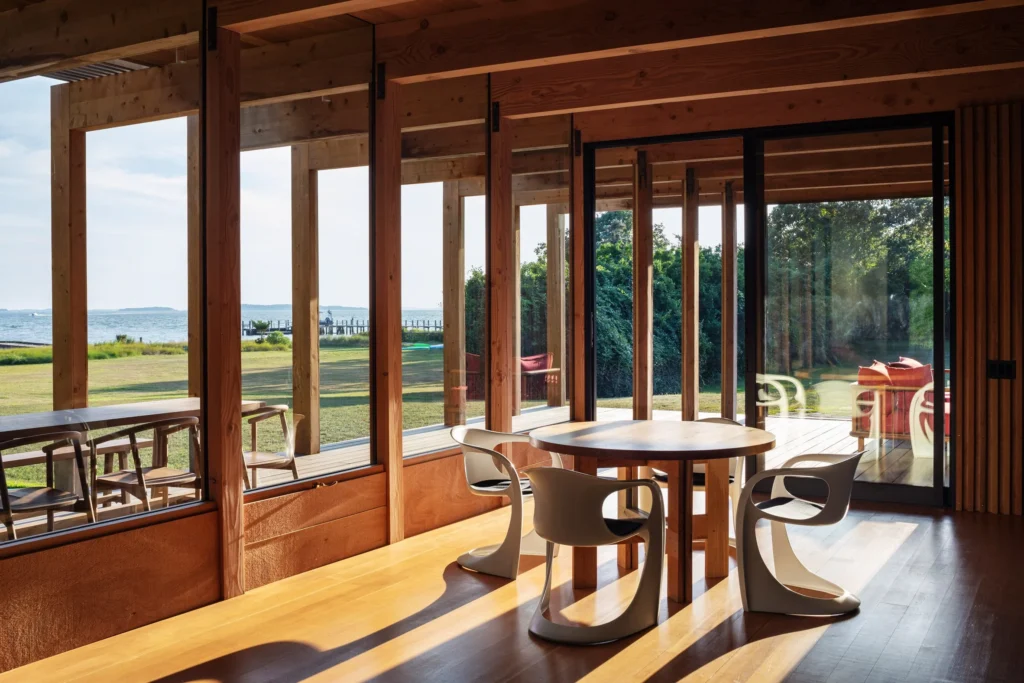
Shelter Island House, just off Long Island, is a first-class example of how modern architecture can be both beautiful and sustainable. It is a place where people can connect with nature and enjoy the simple things in life and one of our favourite pieces of design so far in 2023.
- Rumpl Everywhere Mats - April 26, 2024
- Bang & Olufsen Beosystem 9000c CD Player - April 26, 2024
- Buckle & Band Milanese Stainless Steel Luxury Apple Watch Strap - April 26, 2024

