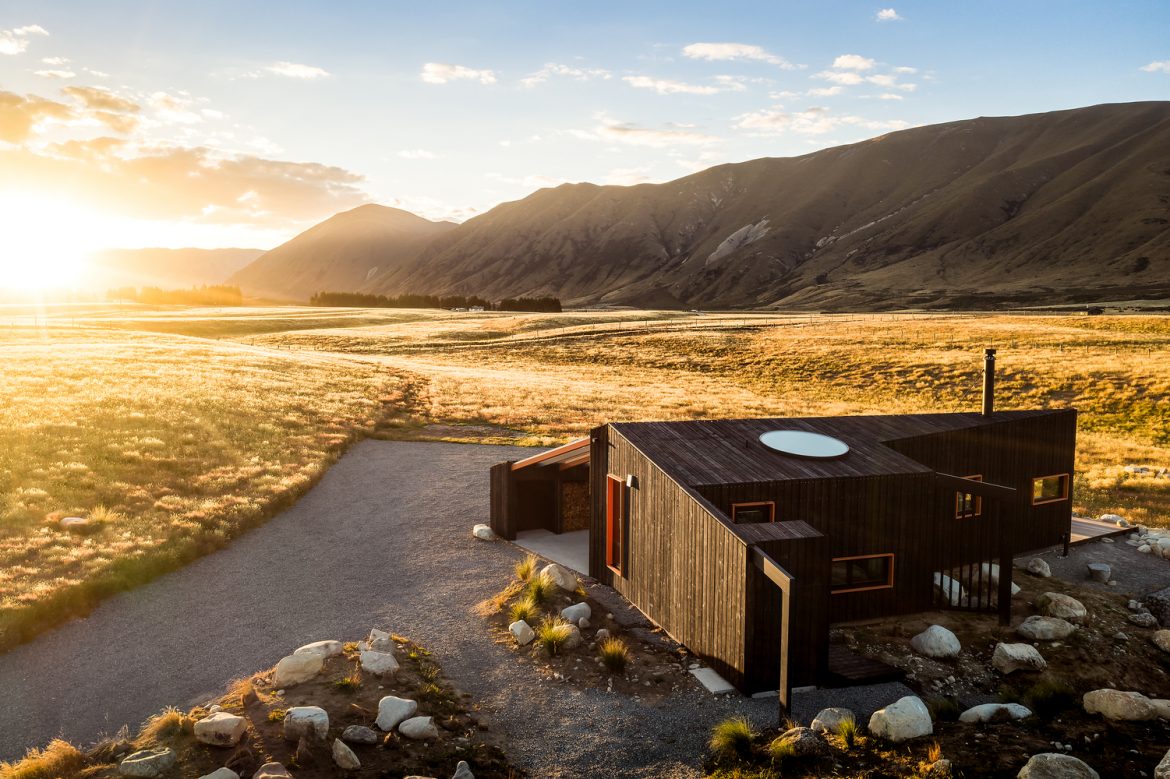New Zealand is definitely one of the most picturesque countries on the planet and it’s increasingly home to some equally as amazing architecture and you can certainly add Skylark Cabin from Barry Connor Design to that list. This extraordinary piece of architectural design is small but perfectly formed with just 50m² of living space but every inch has been carefully considered to make sure it offers just the right aesthetic and finish for the owner.
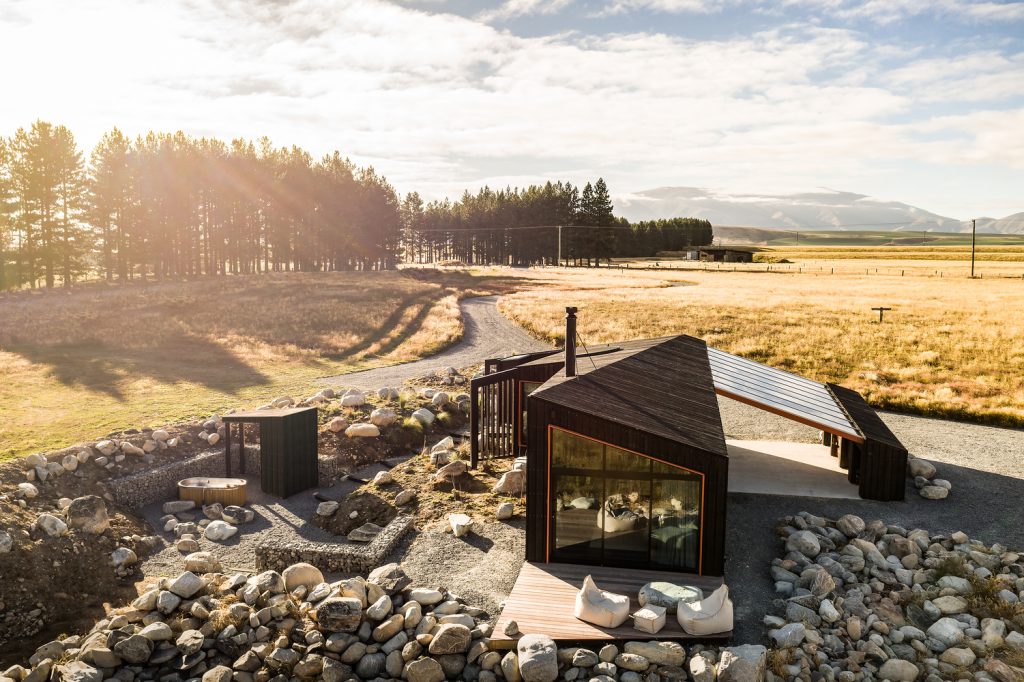
Beautifully designed both inside and out, Skylark Cabin from Barry Connor Design can be found in the Twizel region of New Zealand and it is gently nestled into the tussock grasslands at the foothills of the Ben Ohau range of mountains which means this home is afforded some absolutely extraordinary views. The clients wanted the architect to create the ultimate relaxing retreat where they could go to get away from the hustle and bustle and watch sunsets and enjoy nights under the stars.
Impressive Piece of Design
The underlying form of Skylark Cabin in New Zealand is basically two offset open-plan spaces. One of these spaces is where you’ll find the bedroom and bathroom and this one is purposively positioned to allow morning sun in both winter and summer to filter through. and bathe the interior in natural light These spaces are orientated towards The Black Hills and Backbone Peak mountains and the views are, quite frankly, majestic. The other space consists of the kitchen, entry, and living areas with closer views of the Ben Ohau range.

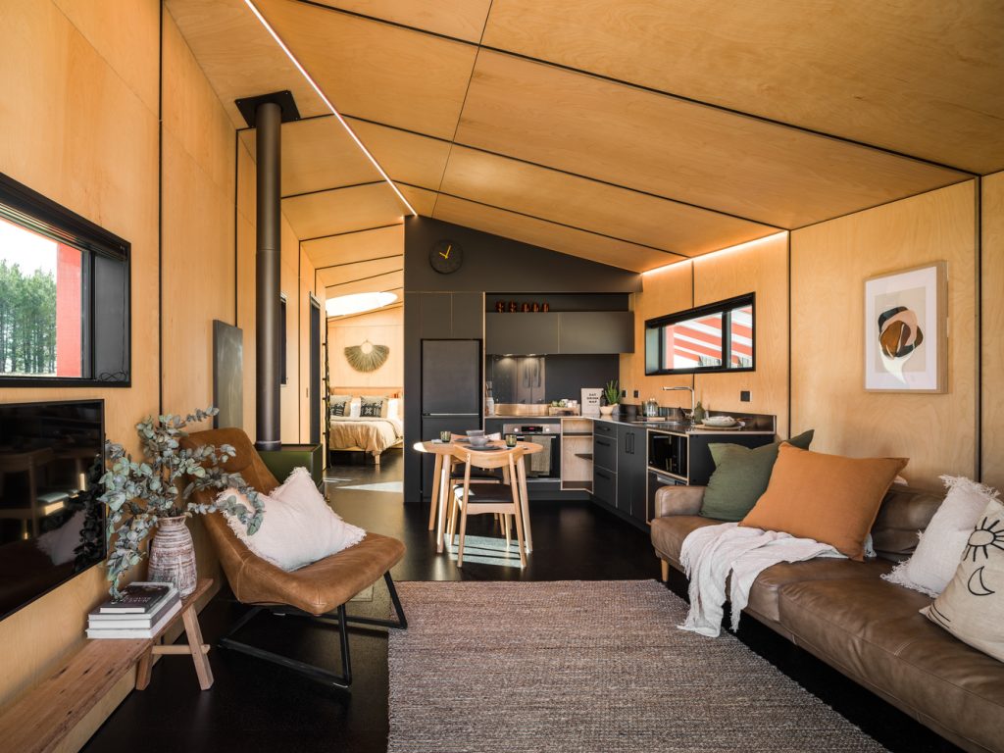
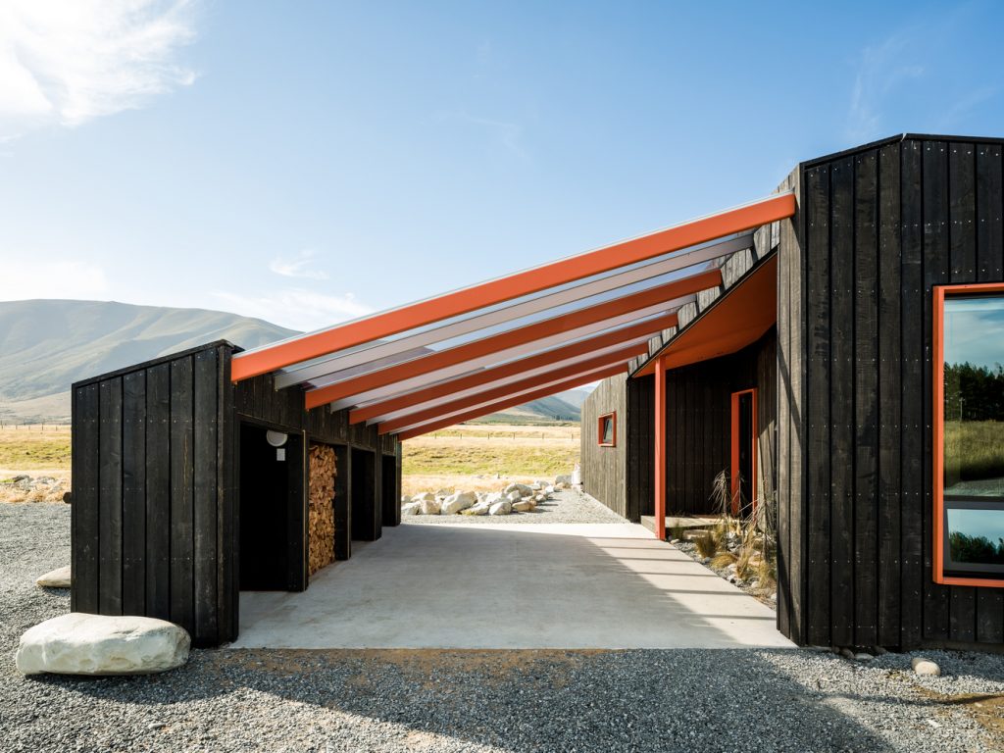
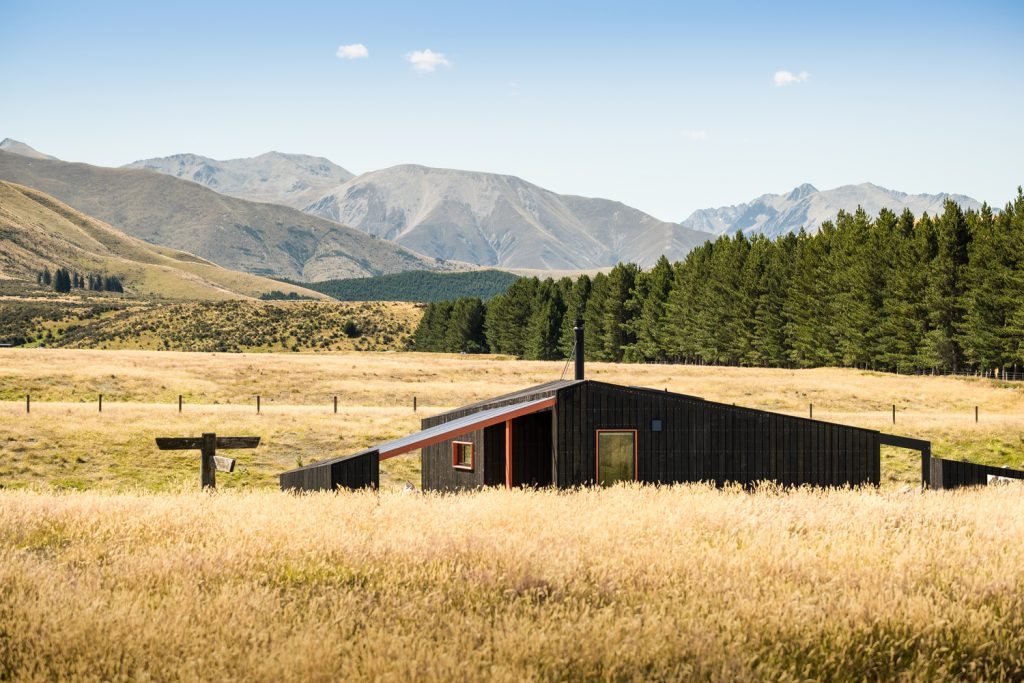
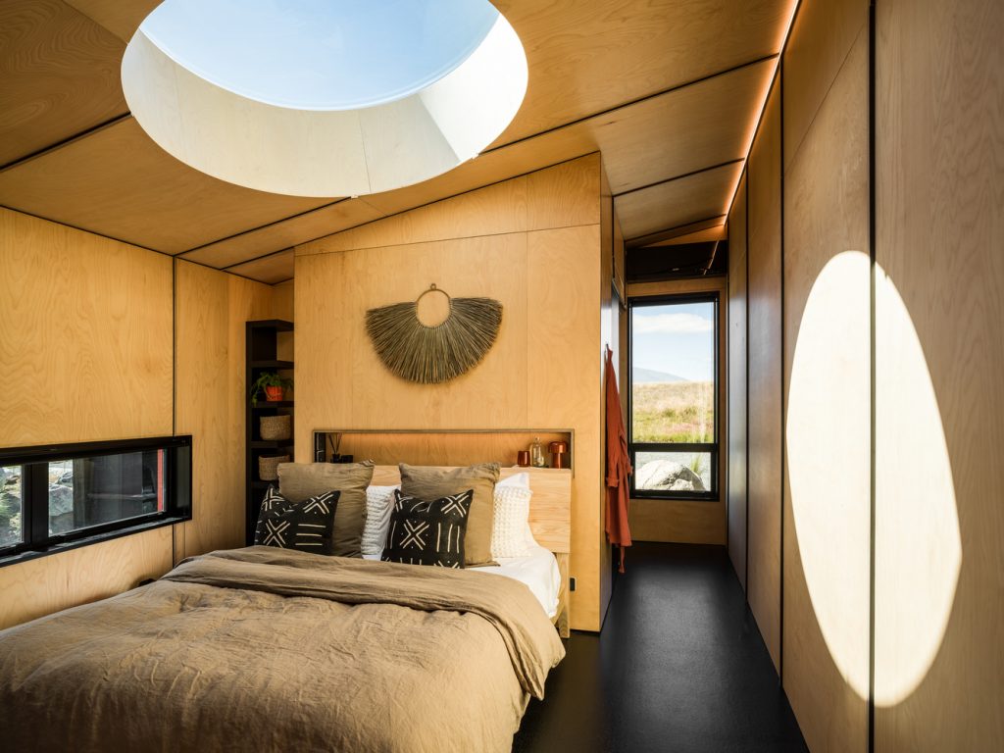
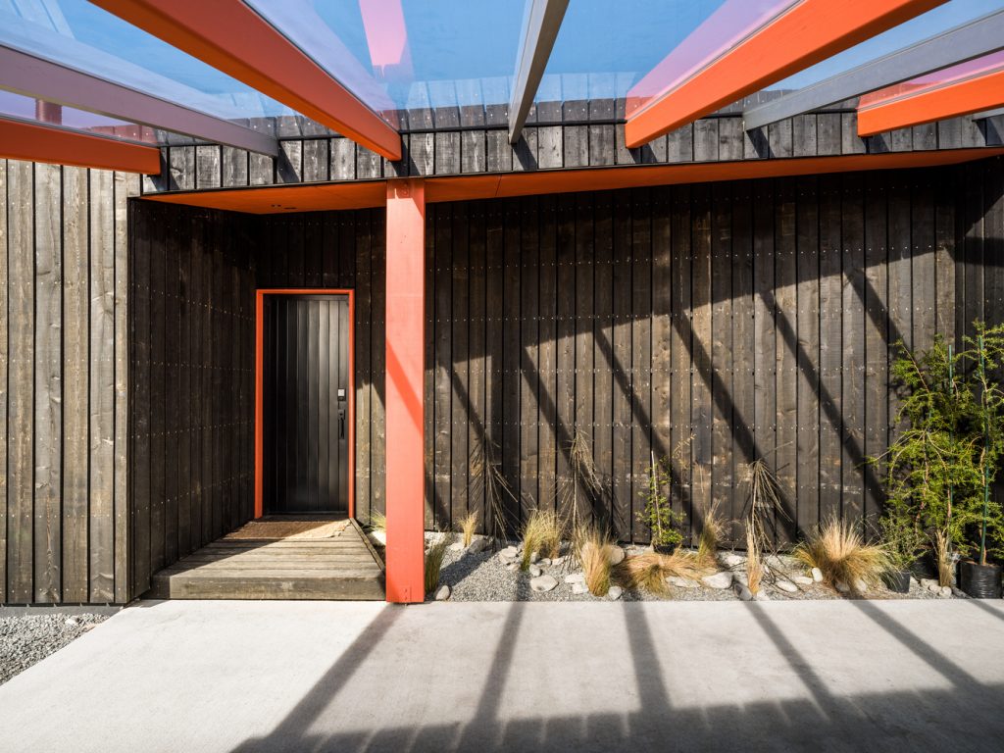
For Skylark Cabin from Barry Connor Design, the angle of the offset was decided upon by plotting specific views from certain activities; namely, lying in bed, doing the washing up, having a shower, sitting and standing and the placement of windows was largely dictated by these activities. The folded form is also a knowing nod to the eye-catching aerial display of the local Skylarks with their angular, precise, and purposeful acrobatics.
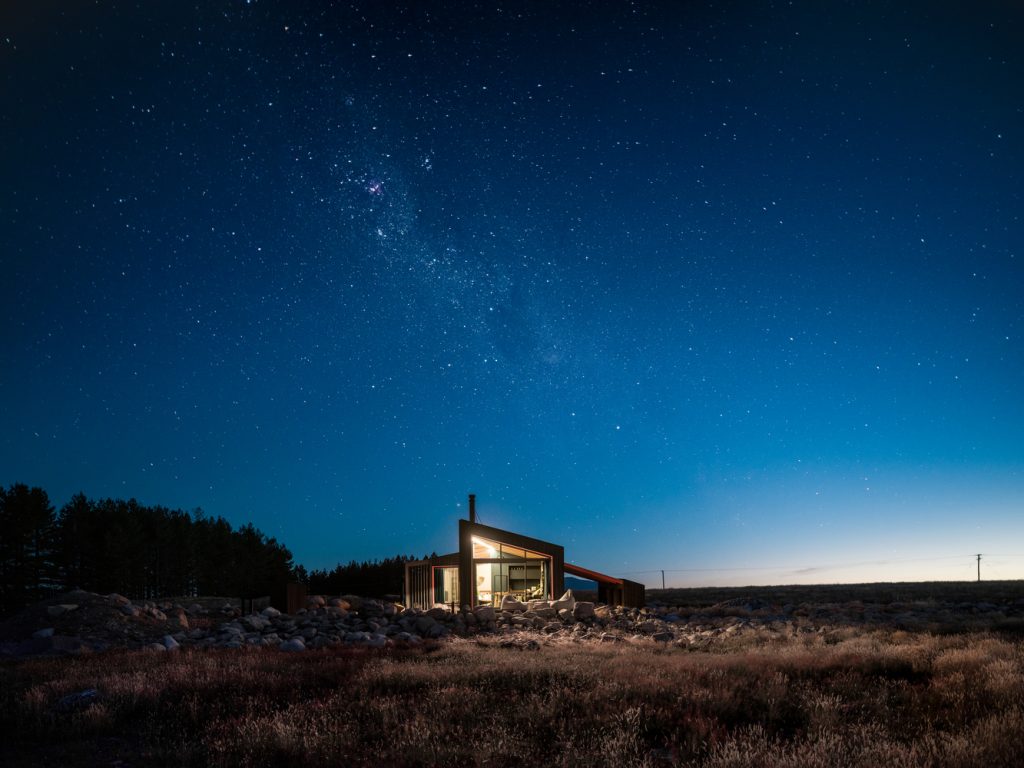
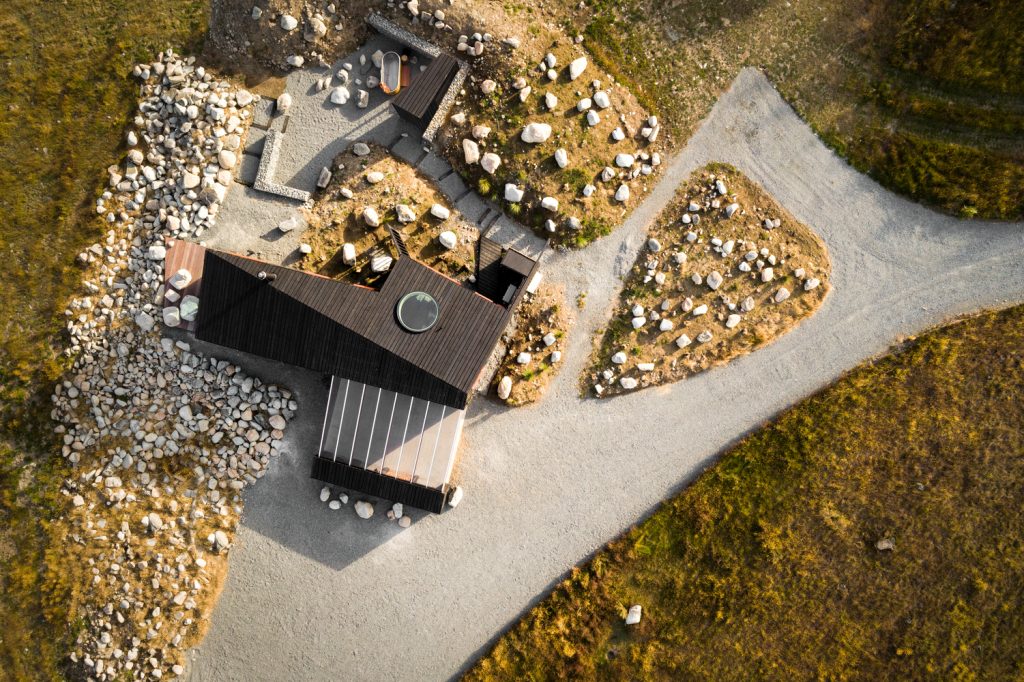
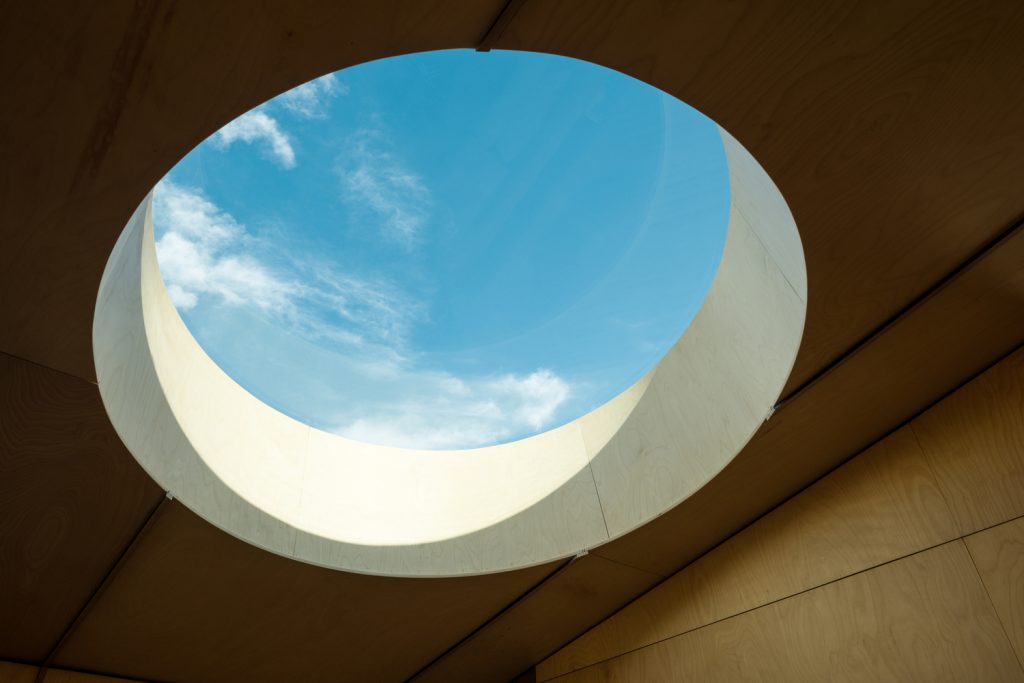
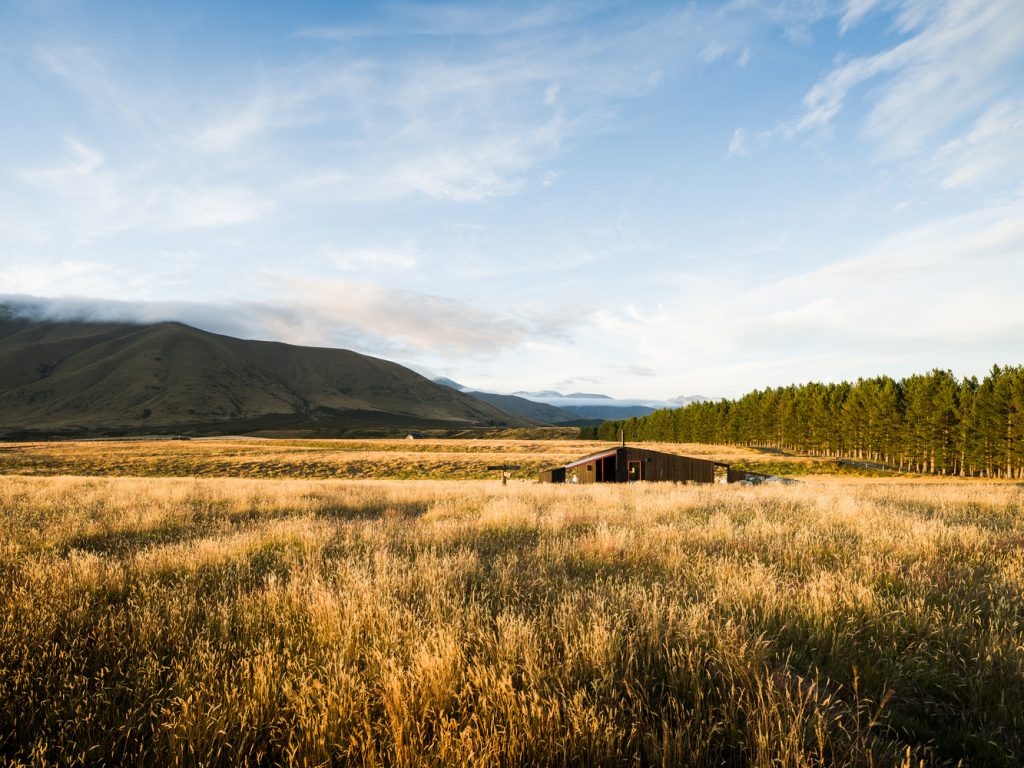
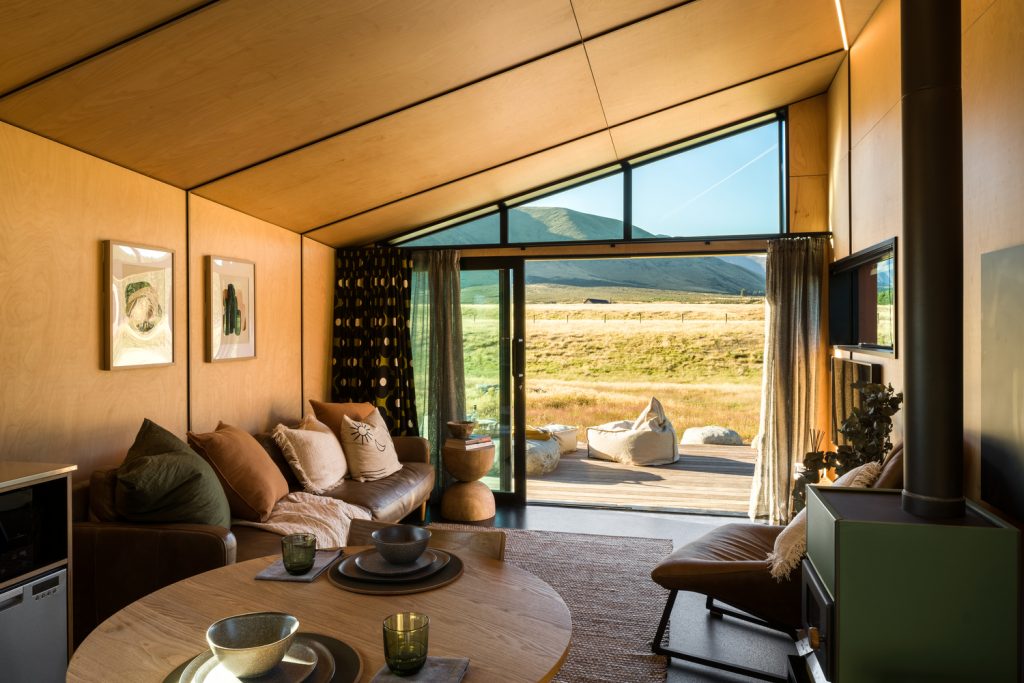
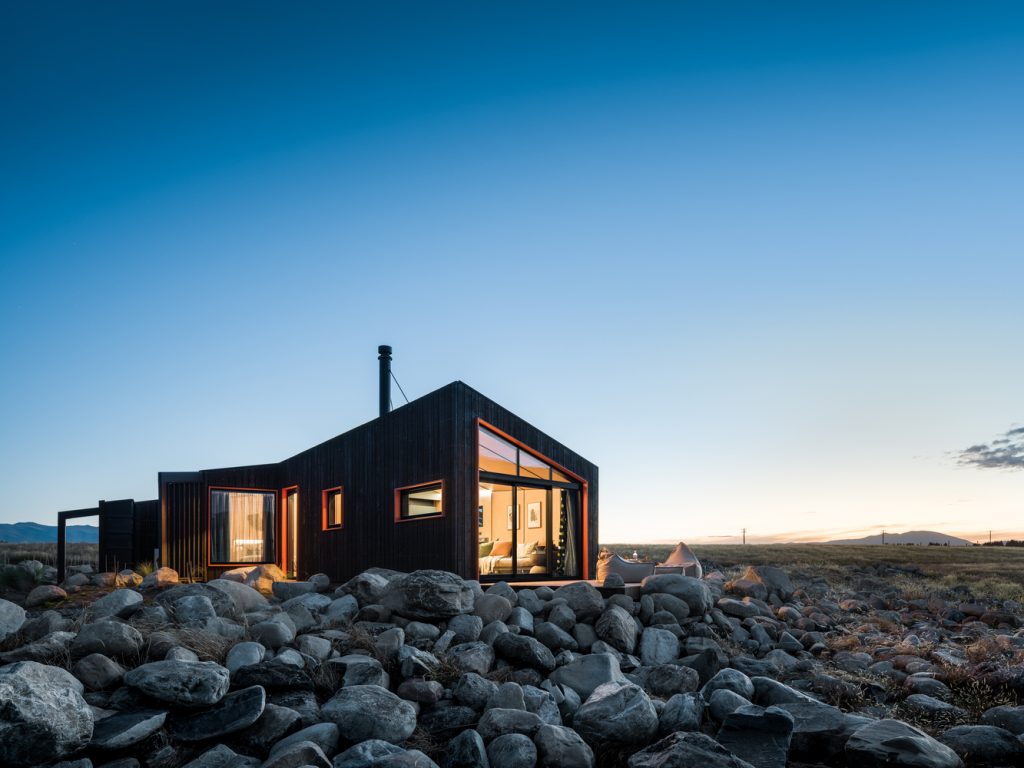
The entry porch of this magical looking cabin connects to the carport which is a series of burnt orange structural frames that stretch down from the cabin roofline and these are then anchored at the other end to the hidden storage block and bike racks. The colour was a specific client request and was used to really enhance the visual impact of the main structural elements of the property. Amazing views and the ultimate relaxing retreat. What’s not to like?
Images Dennis Radermacher.
- Buckle & Band Milanese Stainless Steel Luxury Apple Watch Strap - April 26, 2024
- 10 of the best men’s workshirts for summer - April 26, 2024
- Autonomous SmartDesk Levitate - April 25, 2024

