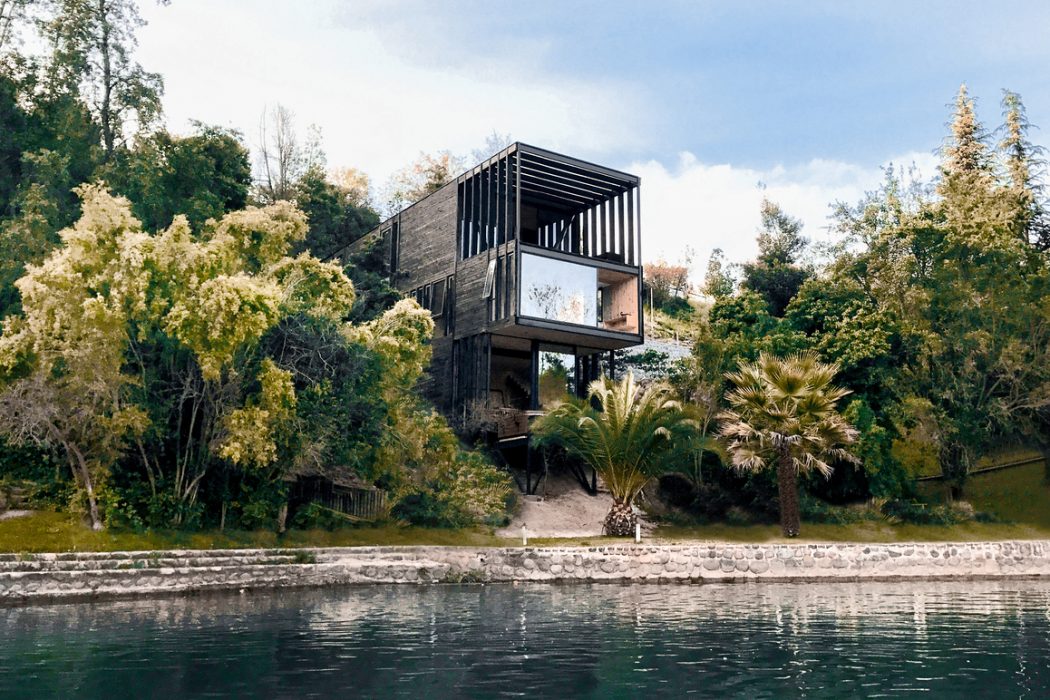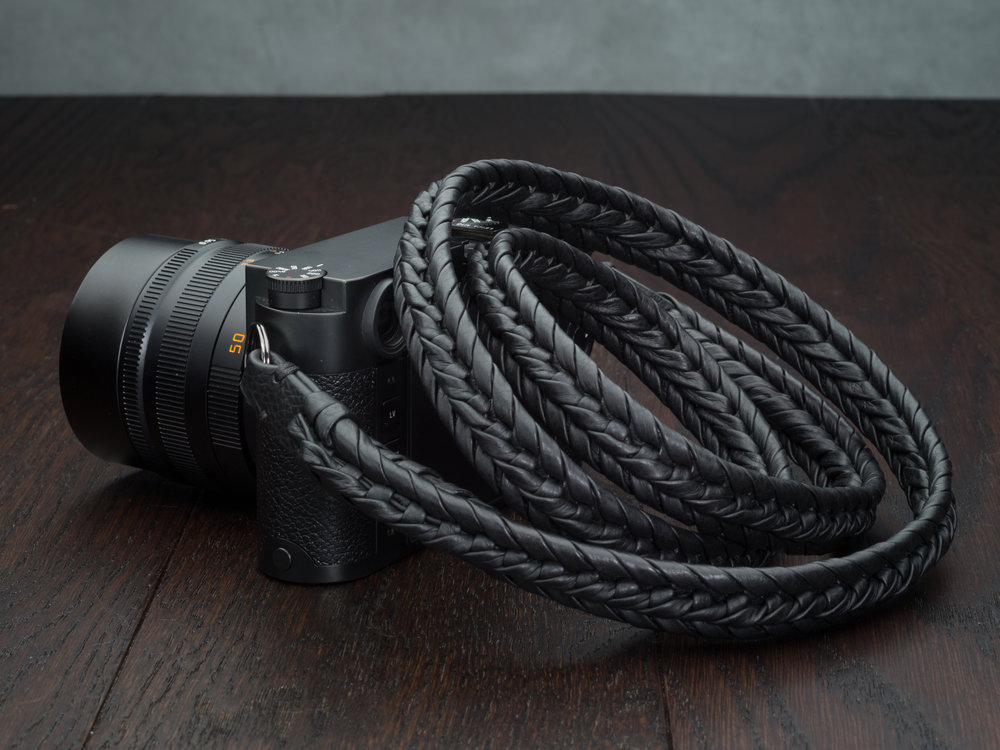We see so much contemporary architecture during our day to day perusing of the web here at Coolector HQ so it takes a lot to stand out from the competition but that’s certainly something that this extraordinary looking Slope House from hsu-rudolphy Architects has done and for those with a penchant for cantilevered structures, this one will definitely appeal to your sensibilities as well.
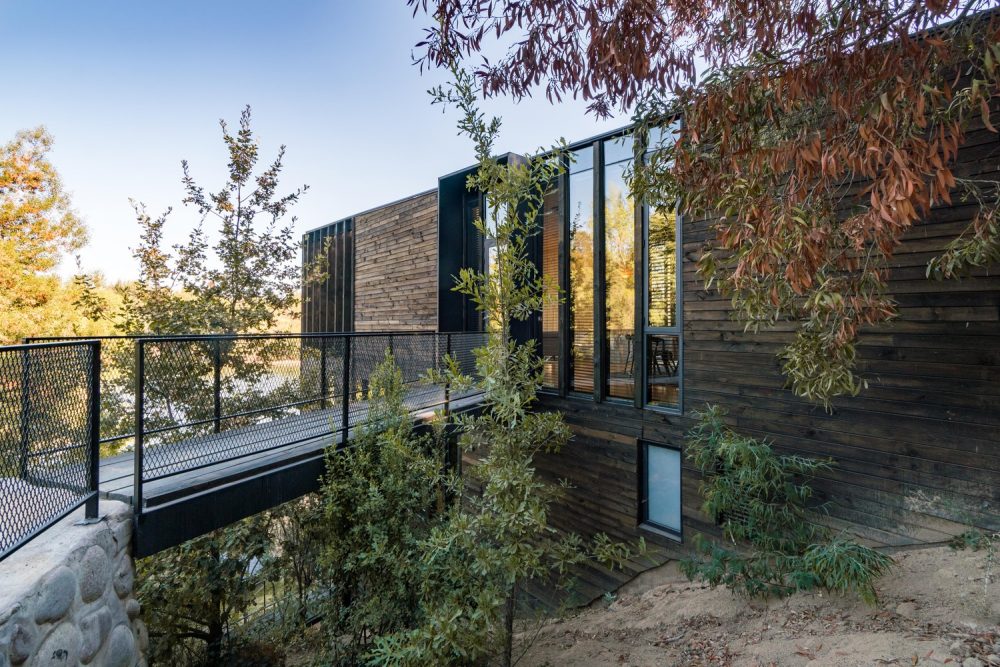
The Slope House from hsu-rudolphy Architects is located in Lake Rapel in Chile, a fact which affords it some rather excellent views, something which the architects have made the most of with their well thought out interior design endeavours. It has some 244m² of living space but this property is all about the views and delivering unspoilt views out across the lake. Offering the ultimate in relaxing living spaces, it’s hard not to be impressed with what the architects have achieved with Slope House.
Hope on a Slope
Situated right on the edge of Lake Rapel, which is around two hours from the city of Santiago de Chile, the Slope House is one of the best positioned residential properties we’ve featured in a while here on the pages of The Coolector. The property consists of three levels and on the upper floor you’ll find the common spaces of the living room, kitchen, dining room, terrace, and services. This level has a roof, an inclined plane that gives hierarchy to the spaces with their height ranging from 4m to 2.7m.


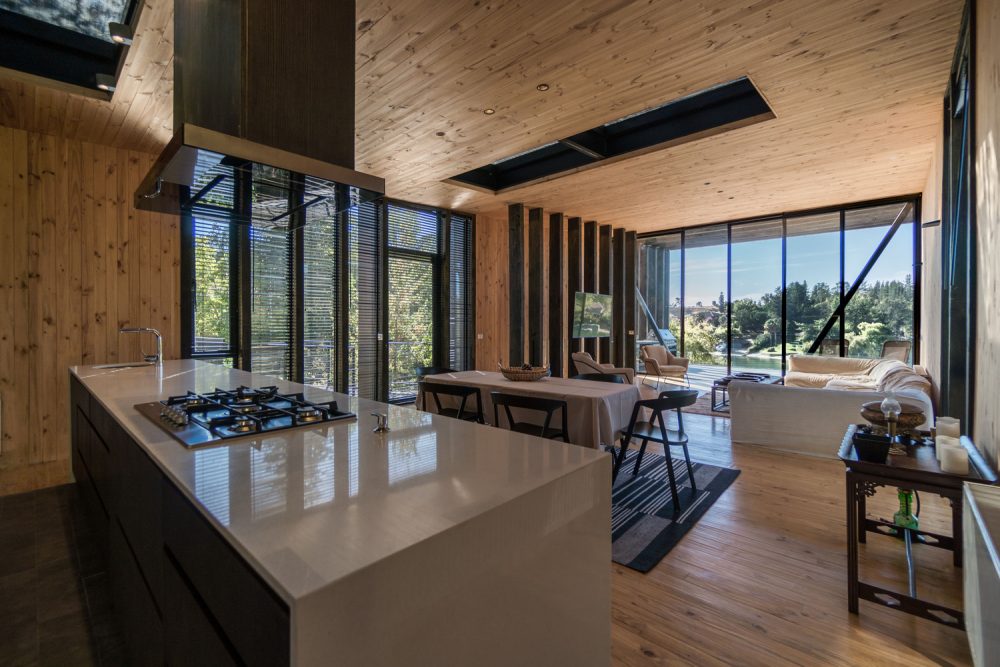
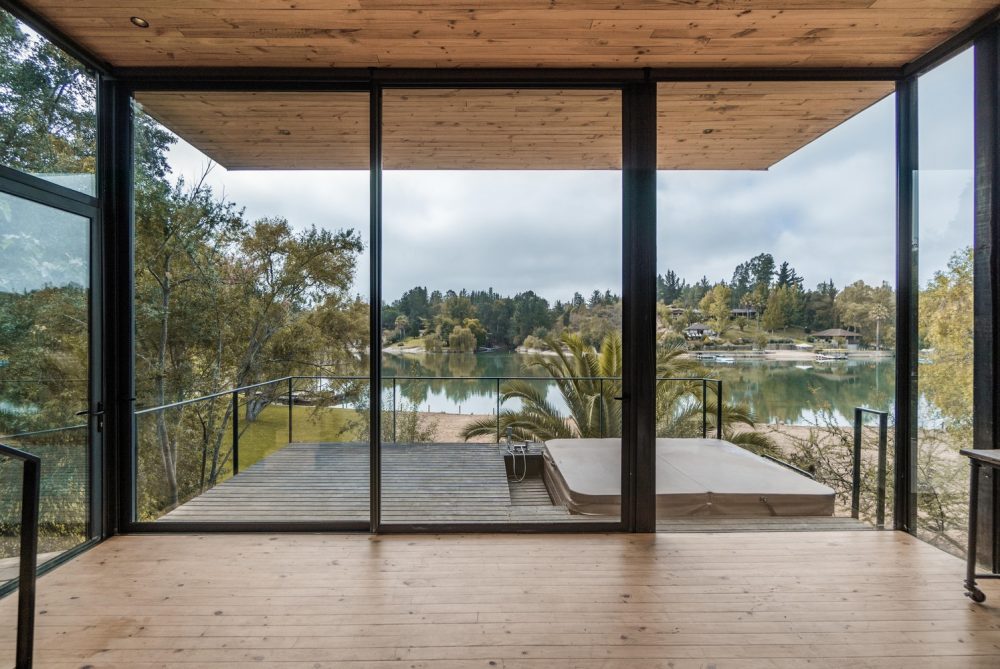
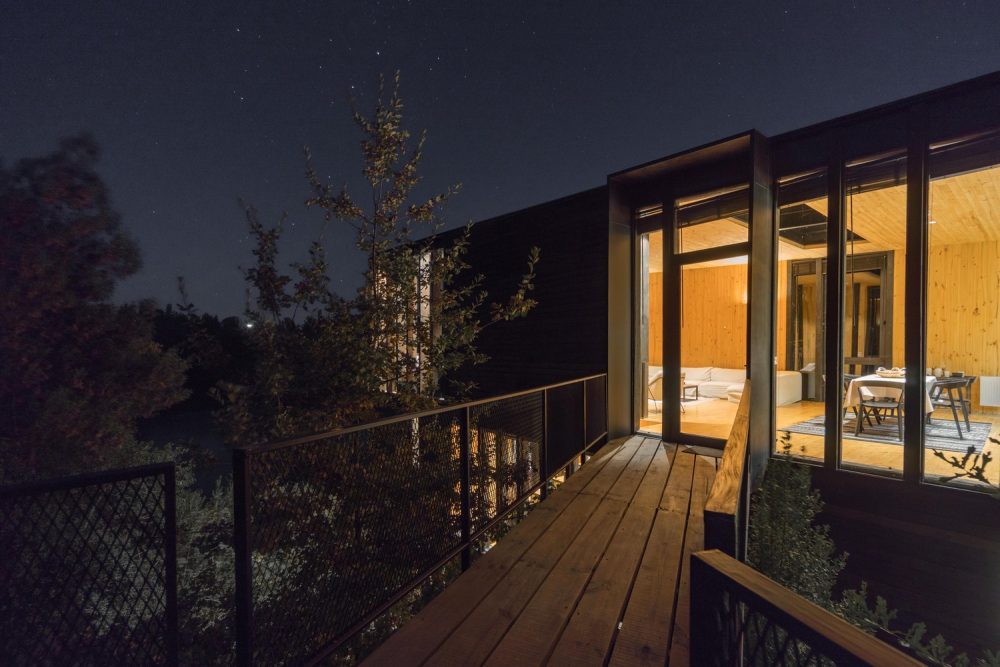
The Slope House from hsu-rudolphy Architects has three bedrooms and bathrooms on the middle floor, and finally, on the lower floor you’ll discover a highly versatile living space, with a second terrace, which connects with the ground and the lake so the owners can really make the most of their surroundings. Crafted predominantly from an elementary structure of steel and concrete with a skin of wood and glass, there is a highly contemporary feel to the aesthetic of the Slope House in Chile.
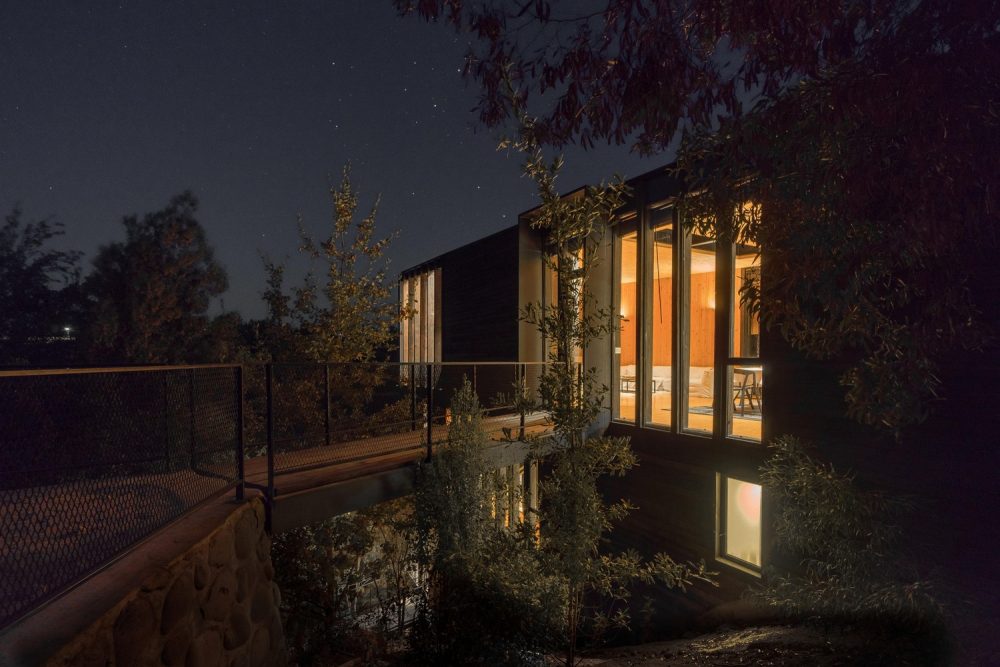
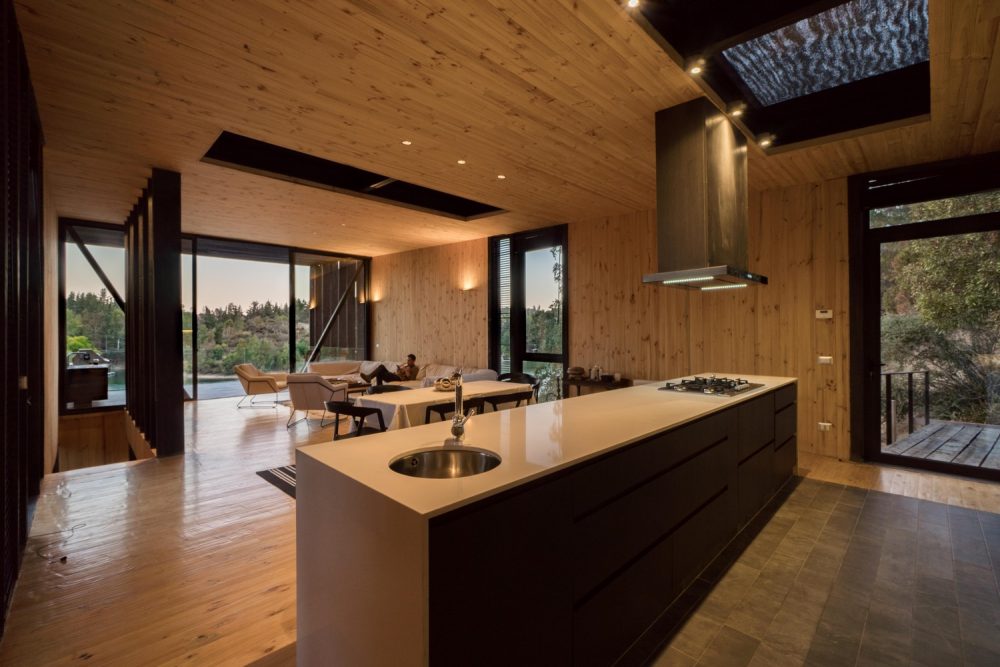
The architects clearly wanted to find simple solutions and simple finishes for their design but arranged it efficiently, to achieve an optimal result for users, with low maintenance and high durability. The quality of the spaces and their relation with the landscape is something which really sets Slope House apart from other contemporary pieces of architecture out there and it was all about truly making the most of the Lake Rapel views for the owners and this is something the architects have delivered with aplomb.
Carefully Positioned
Slope House is is located perpendicular to the slope of the land, which means the architects were able to design small and precise terraced levels, to avoid large earthworks and on three compact levels, to decrease the occupation and erosion of the land, achieving impressive height and providing the amazing lake views. The property is surrounded by trees and it was the architect’s intention to achieve a harmonious dialogue between the artificial and the natural.

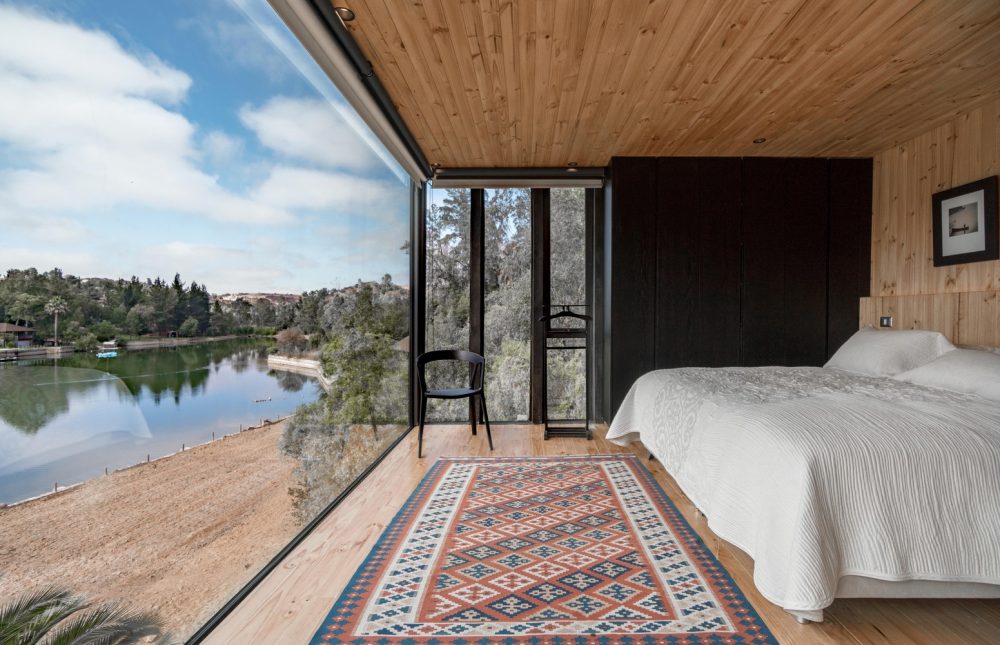

We’ve not featured many (or any) architecture projects from Chile here on the pages of The Coolector but, if the Slope House is anything to go by, we’ve certainly been missing a trick. Amazing design both inside and out with some extraordinary views which the owners must love everyday, it’s hard not to be impressed with the design skills of hsu-rudolphy Architects and we can’t wait to see what they deliver next.
- Autonomous SmartDesk Levitate - April 25, 2024
- 6 Men’s Performance Apparel Essentials from Bandit - April 25, 2024
- Timex x seconde/seconde Watches - April 25, 2024

