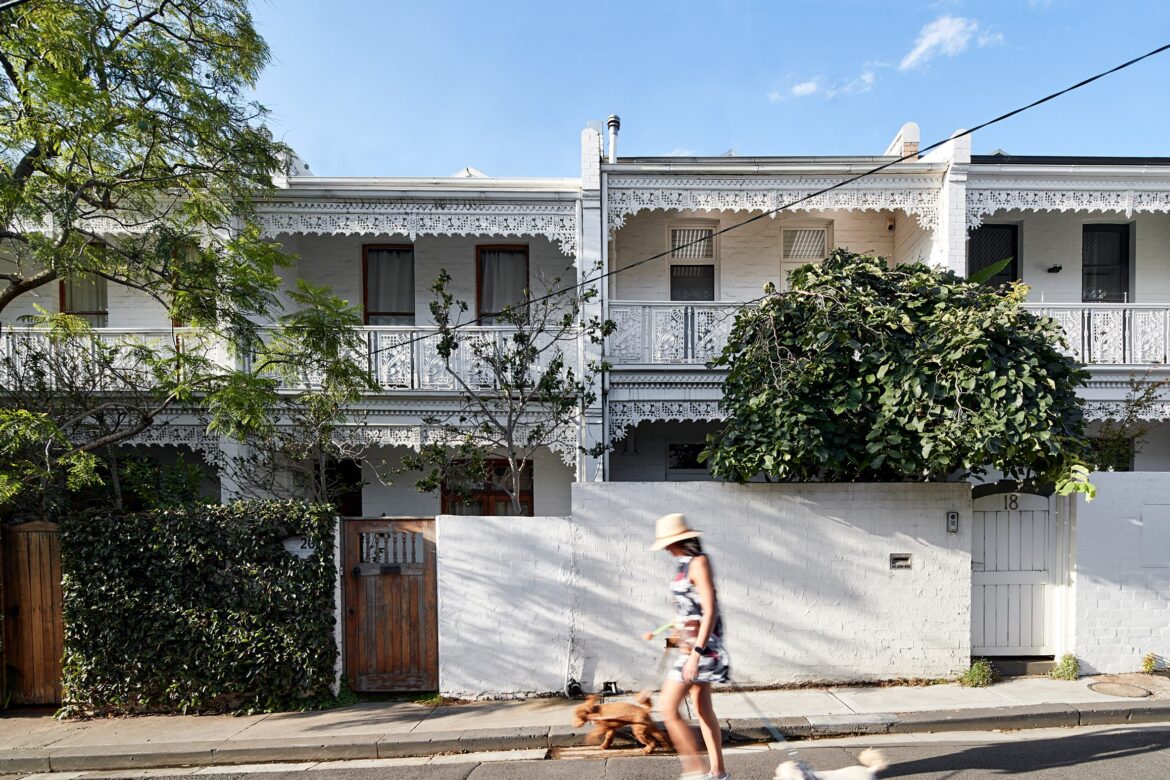One of the things we love most when it comes to architecture is when a seemingly understated exterior gives one to the most impactful and bold pieces of design behind and a fine example of what we’re talking about can be seen with St Martins Lane House from Matt Gibson Architecture + Design. They completely transformed a traditional, Victorian home in Melbourne’s suburbs with a stunning faceted extension clad in black metal that adds a contemporary twist we’re loving here at The Coolector.
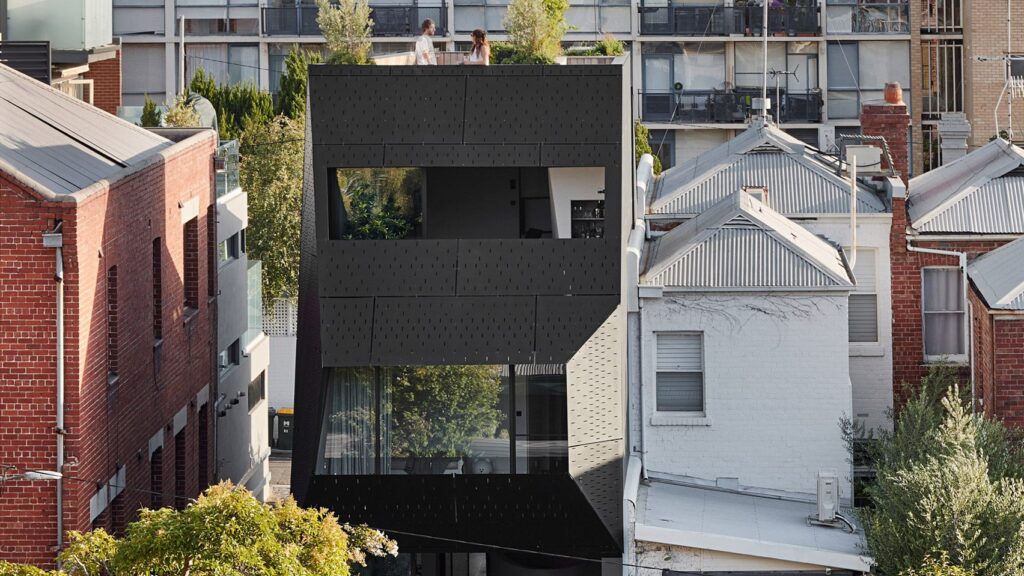



Found in the suburb of South Yarra in Melbourne, the superb-looking property is located on St Martins Lane and has been expanded with a three-storey rear extension to better accommodate the requirements of its residents. It sits on a long, narrow plot at the end of a row of Victorian terraced properties that are surrounded by low-rise warehouses and townhouses. The architects have done an amazing job of hiding the modern extension from street level at the front.
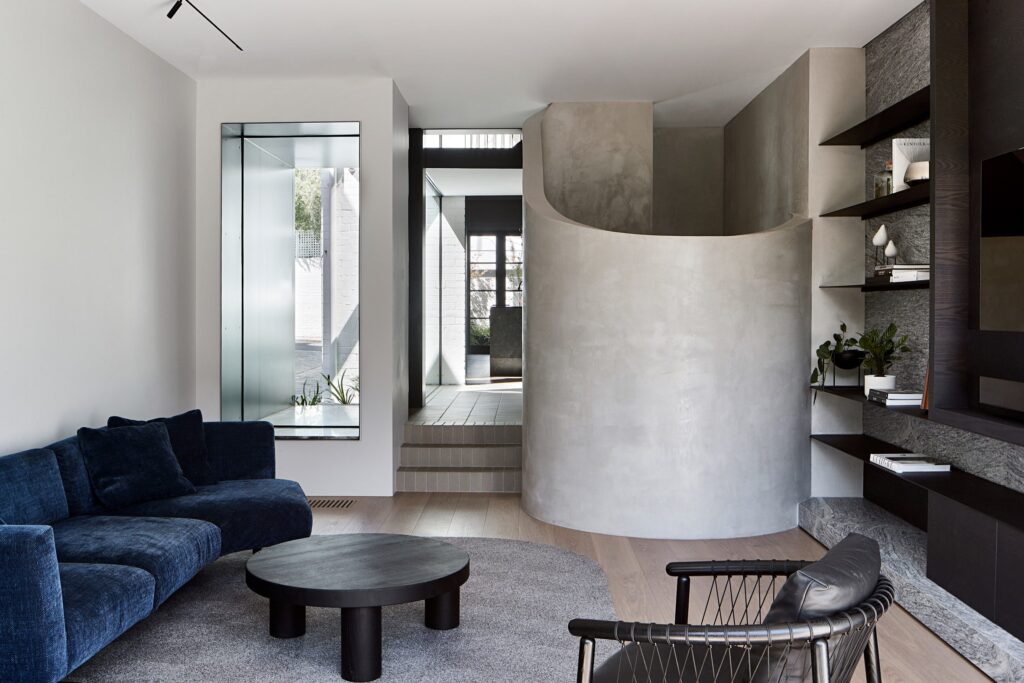

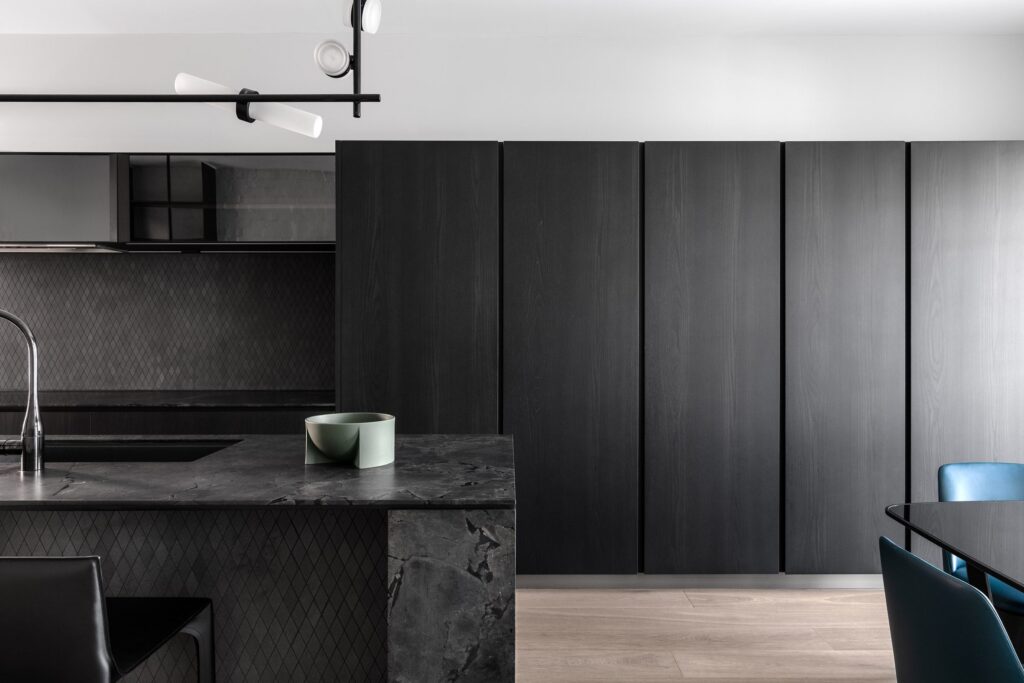
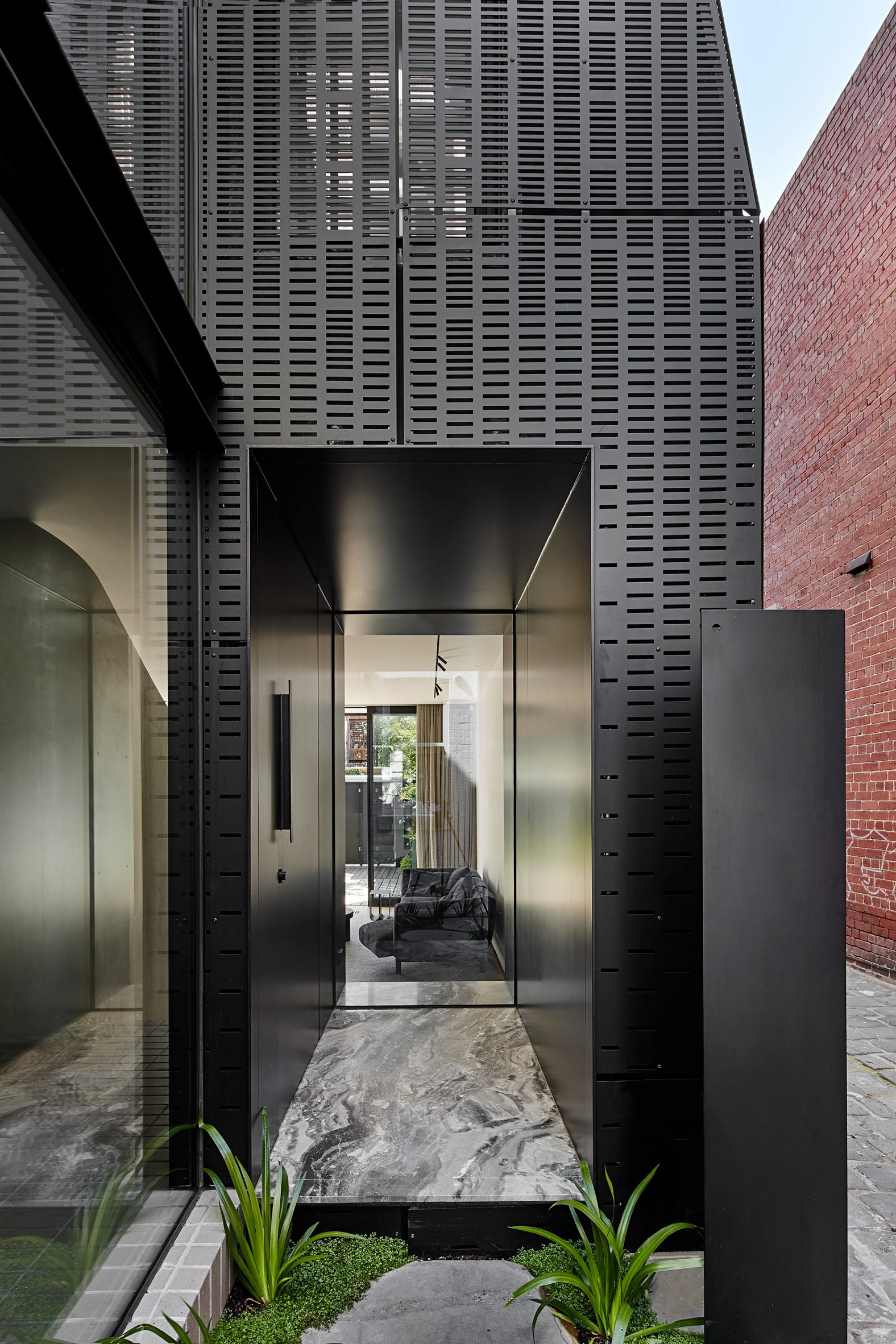
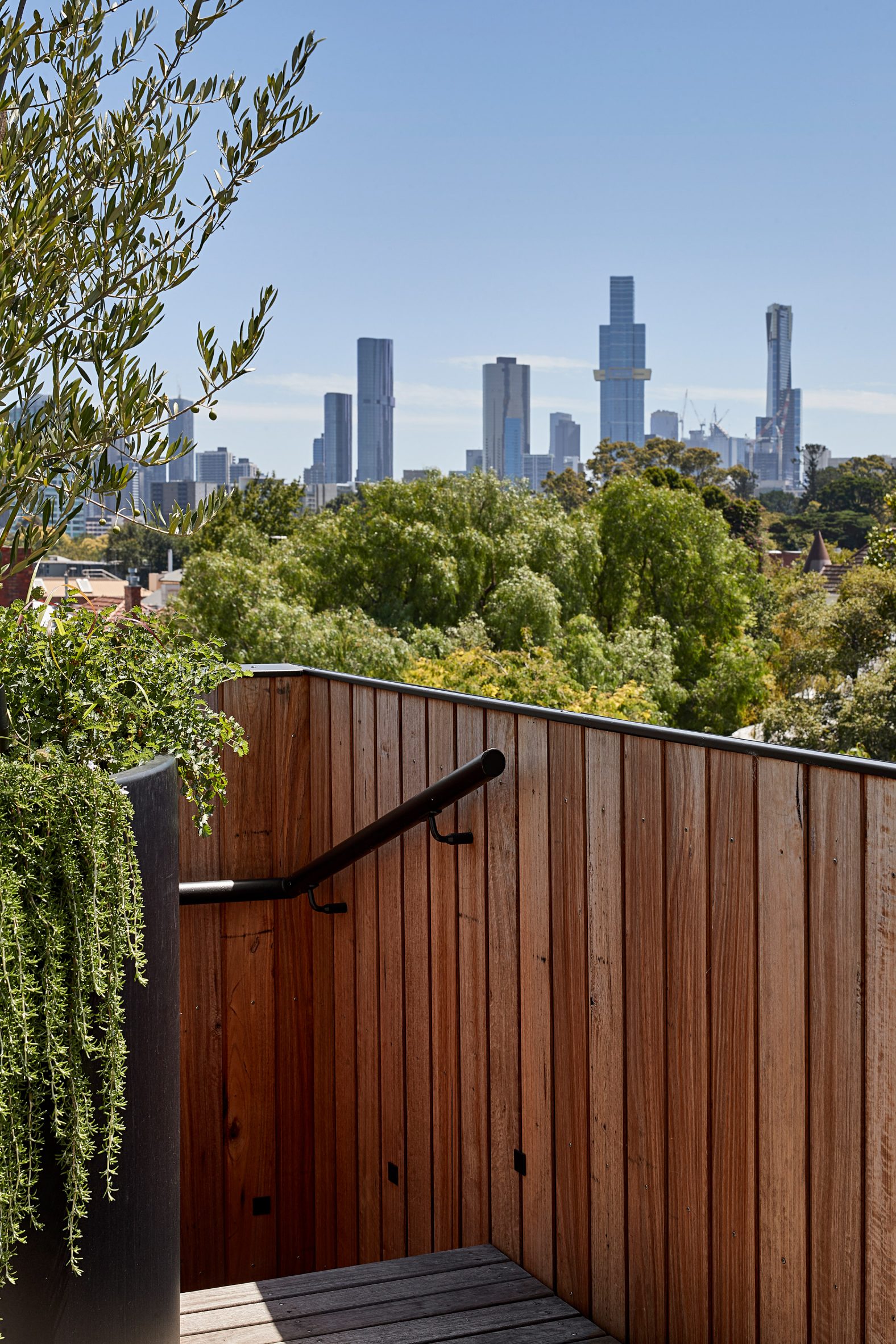
To ensure the home kept as much of its Victorian character as possible, the architects retained many of its original elements which includes the aforementioned, street-facing Victorian facade. As part of the design and build of St Martins Lane House, Matt Gibson Architecture + Design moved the home’s main entrance from the street edge to a cobbled lane that runs down the side of the plot. This new entry point sits towards the centre of the plot and is marked internally with a glazed stair that bridges the existing house to the new, eye-catching extension.


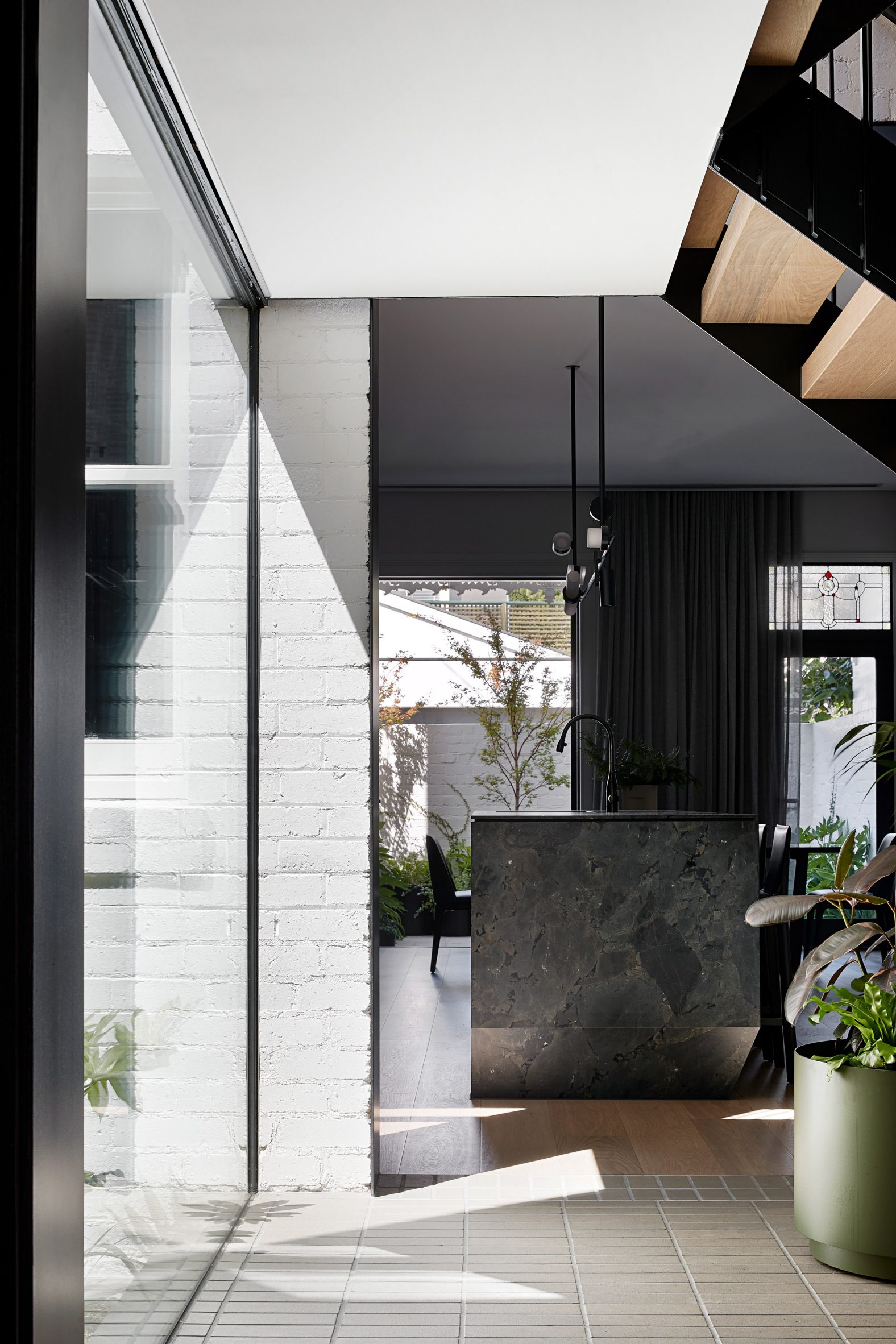
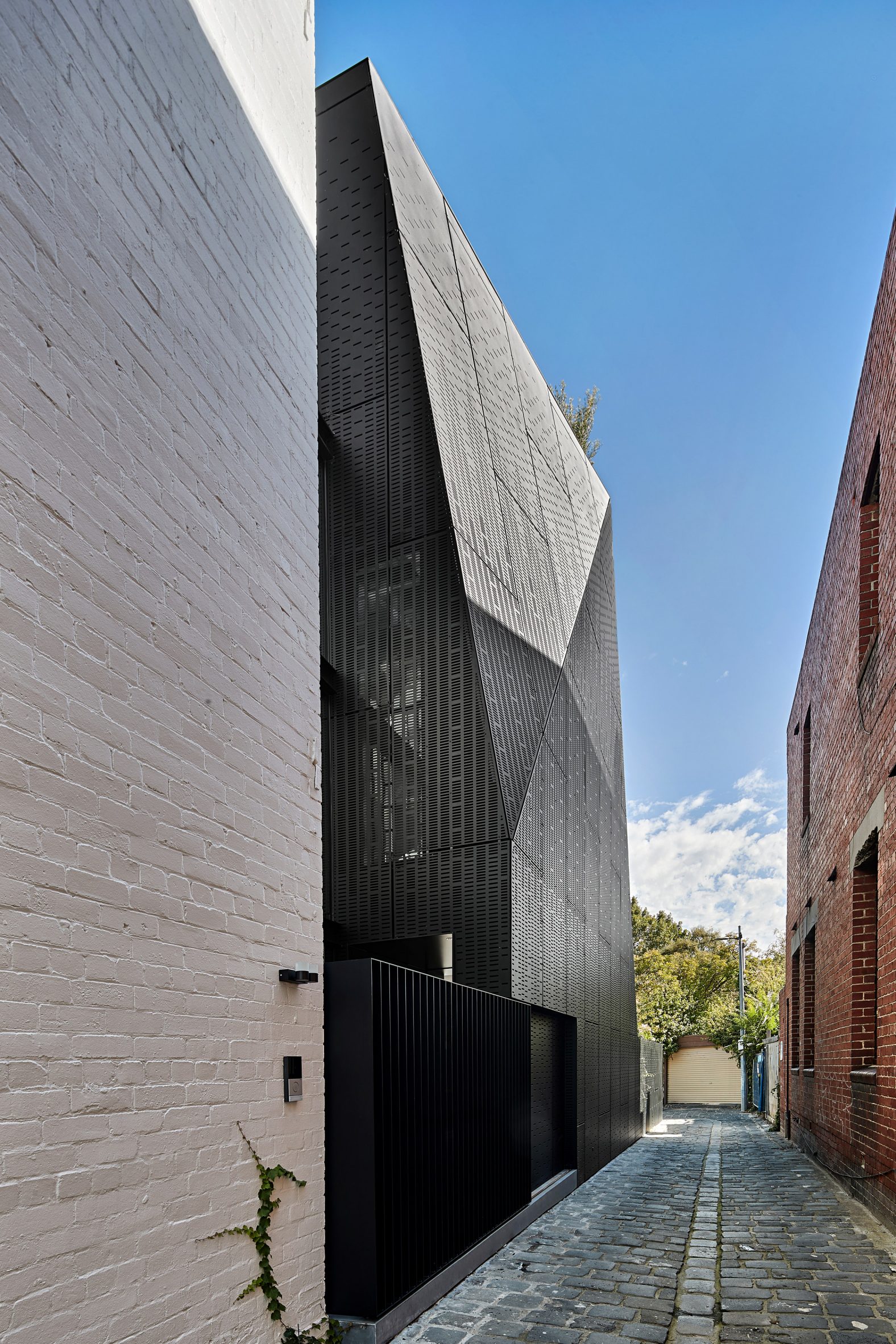
The placement of the home’s staircase splits St Martins Lane House into two distinct wings – one old and one new. The two wings are distinguished externally by their differing material finishes, which include white-painted brick and intricate wooden filigree on the old Victorian house, and the faceted black laser-cut metal facade of the extension. A magnificent piece of Aussie architecture.
- Autonomous SmartDesk Levitate - April 25, 2024
- 6 Men’s Performance Apparel Essentials from Bandit - April 25, 2024
- Timex x seconde/seconde Watches - April 25, 2024

