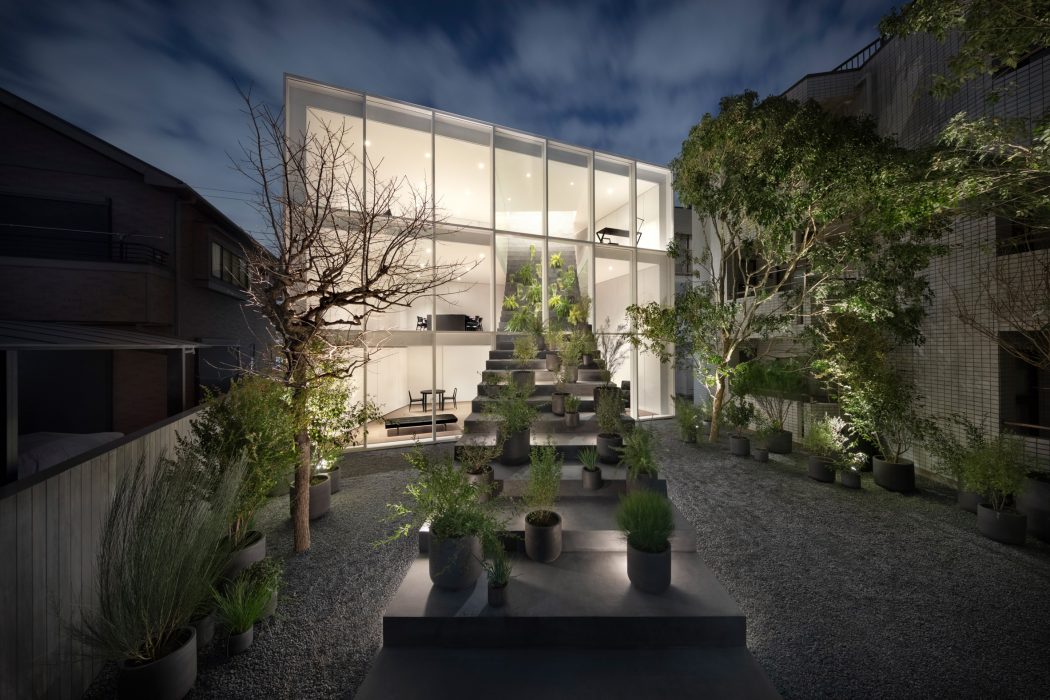When it comes to minimalist design and interiors, few do it better than the Japanese and that’s something you’ll witness in Stairway House from Nendo Studio but it has one grandiose feature that immediately catches the eye. You guessed it, a staircase. This amazing piece of architecture is situated in Tokyo, Japan, and it boasts a huge faux staircase which will turn heads aplenty and interrupts the floor plan of this home.
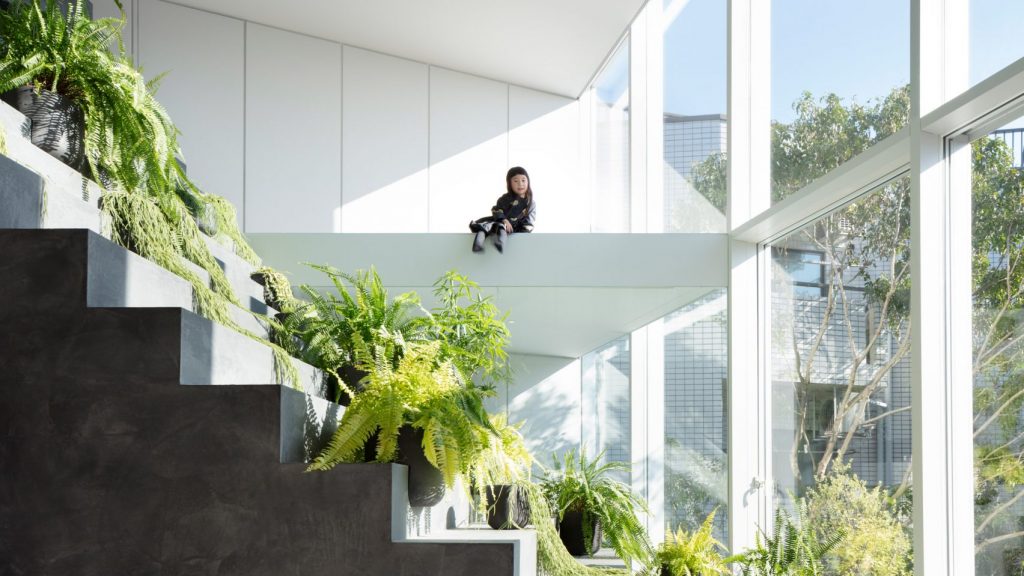
Designed for three generations of the same family, the Stairway House from Nendo is located in a peaceful residential part of Shinjuku, which is a ward of Tokyo best known for its neon-lit buildings, bustling streets and exhilarating nightlife. This understated but striking three-storey home is designed to accommodate the minimalist principles of the family that resides there. It replaced a smaller, timber-framed property that had become overshadowed by the apartments which had dotted up around it.
Stairway to Heaven
We love the absolute minimalism of Stairway House here at Coolector HQ and how it is thoroughly juxtaposed by the bold addition of a statement staircase in the centre of the home which is a design feature rather than a practical feature. Nendo crafted this new property in a more sun-filled position at the northern tip of the site, being sure to preserve a mature persimmon-fruit tree that was planted by previous occupants and was a striking feature of the home.
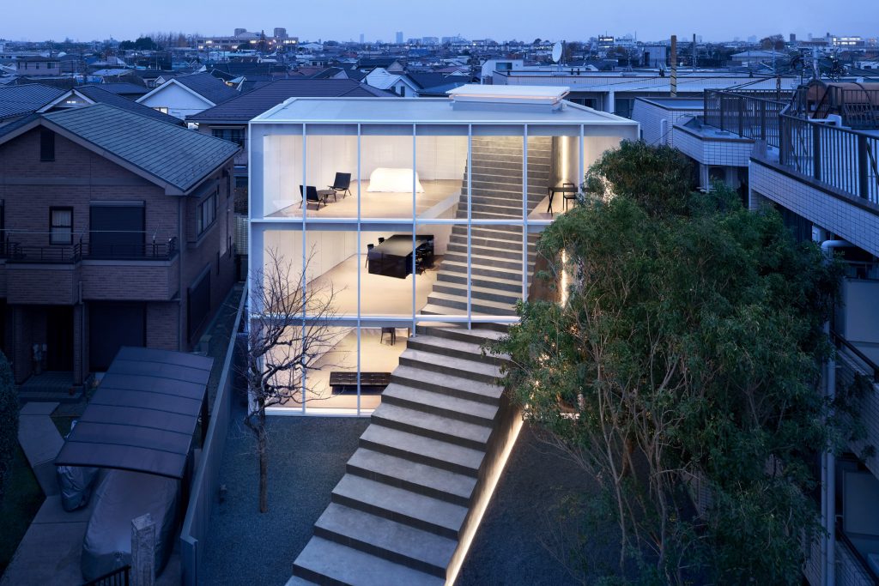
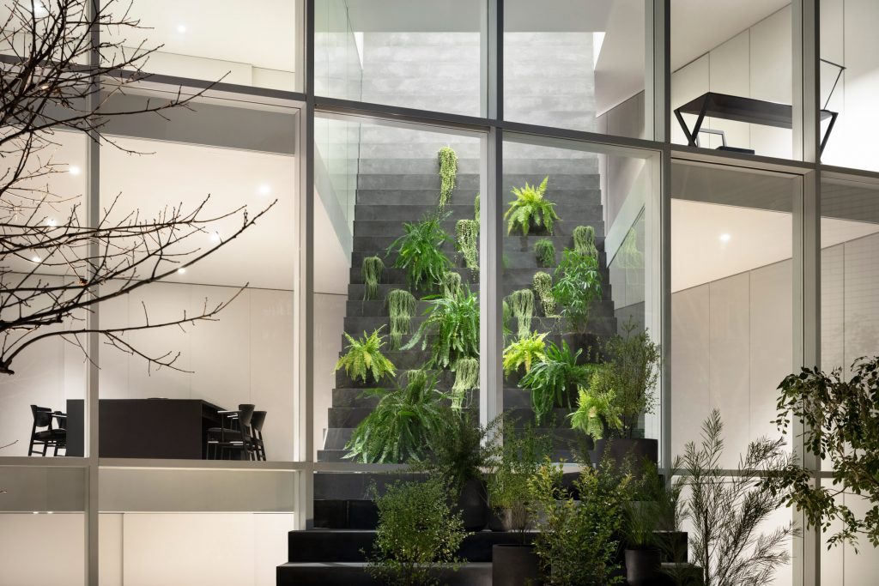
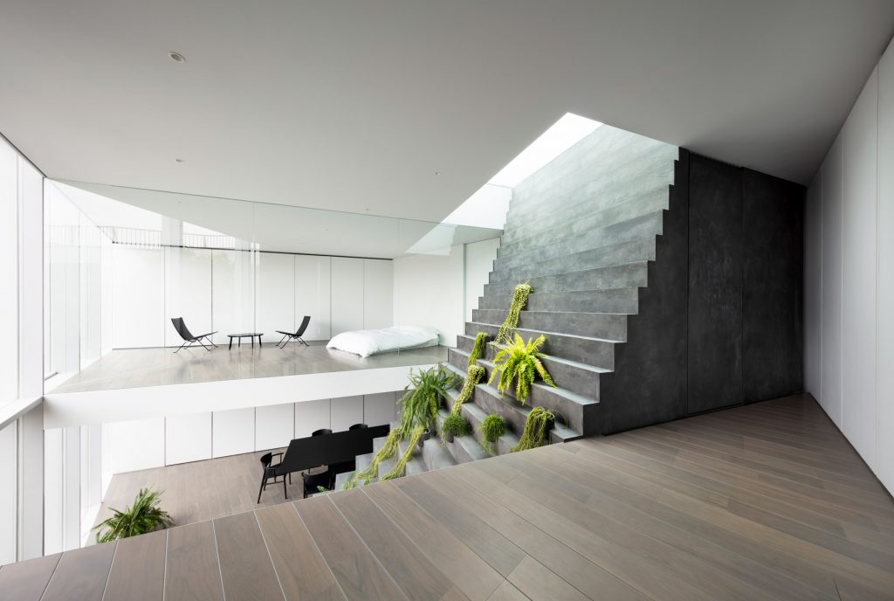
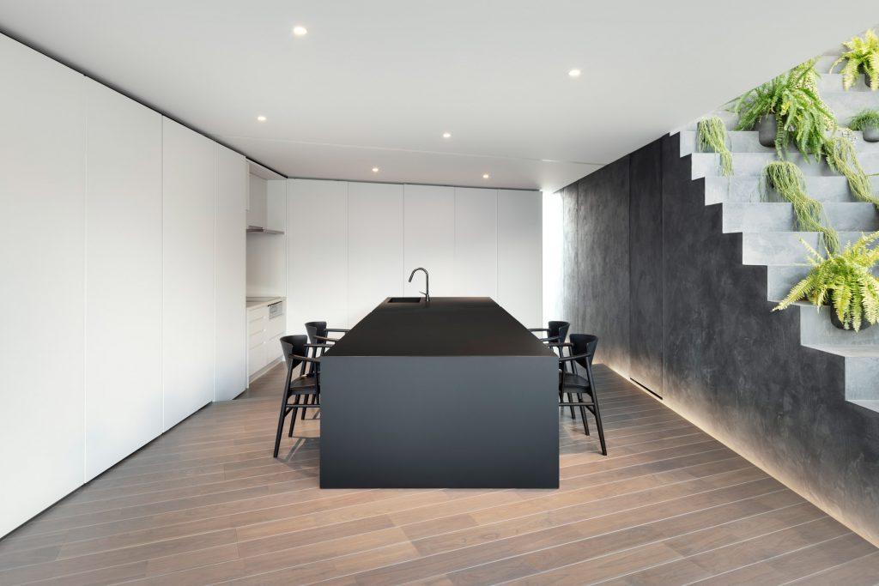
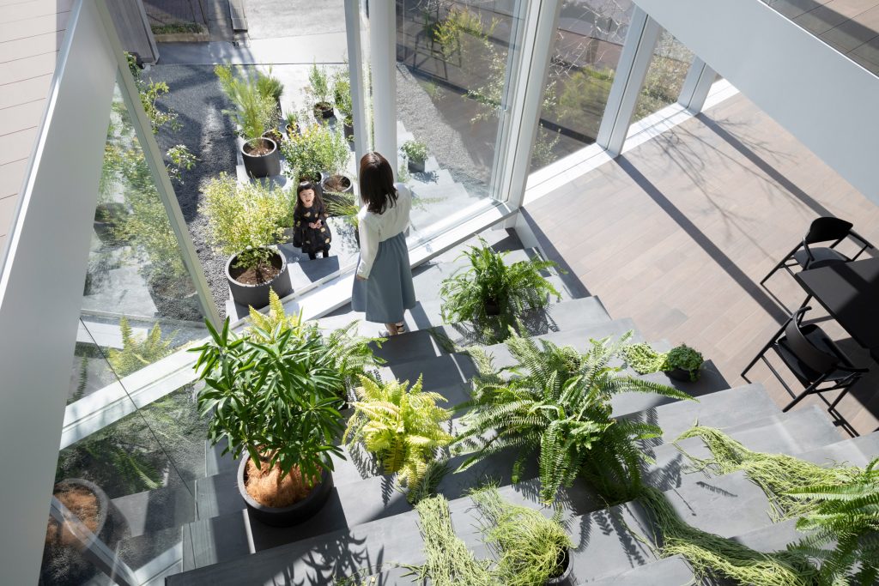
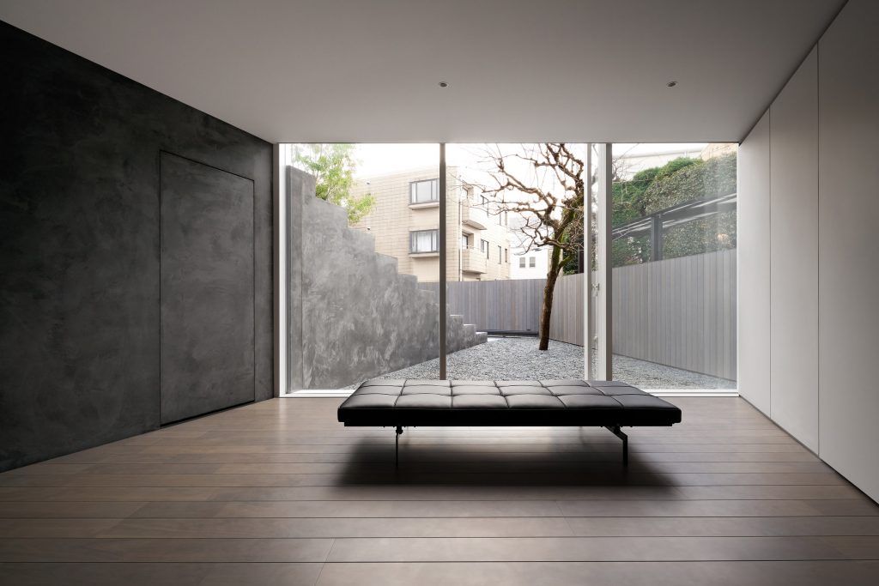
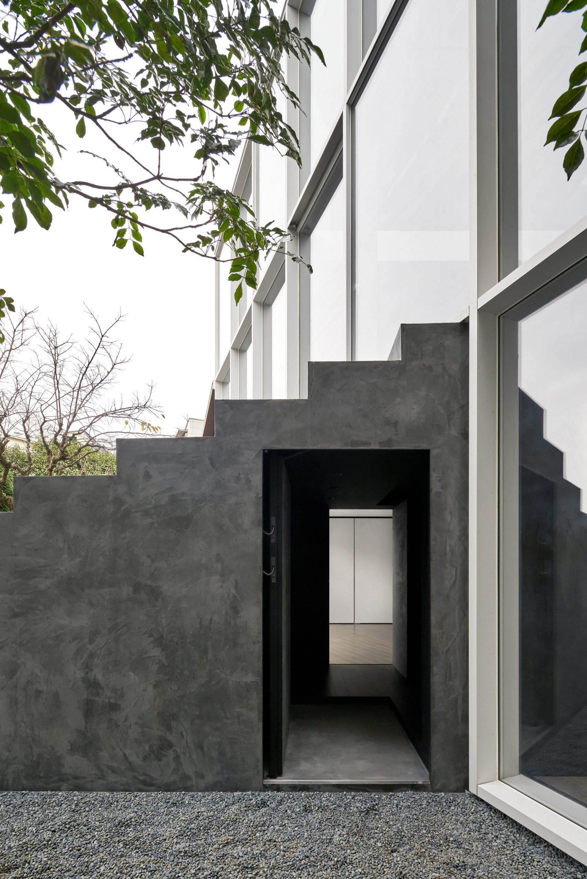
Understated design at its finest, Stairway House from Nendo in Tokyo might not be to everyone’s tastes such is its stark aesthetic but we’re big fans here at The Coolector. The more accessible ground floor has been chosen as the older couple in the family and their eight pet cats. With the upper two floors of the house designated to the younger couple and their child, there is a real sense of family flowing throw this wonderfully minimalistic piece of architecture.

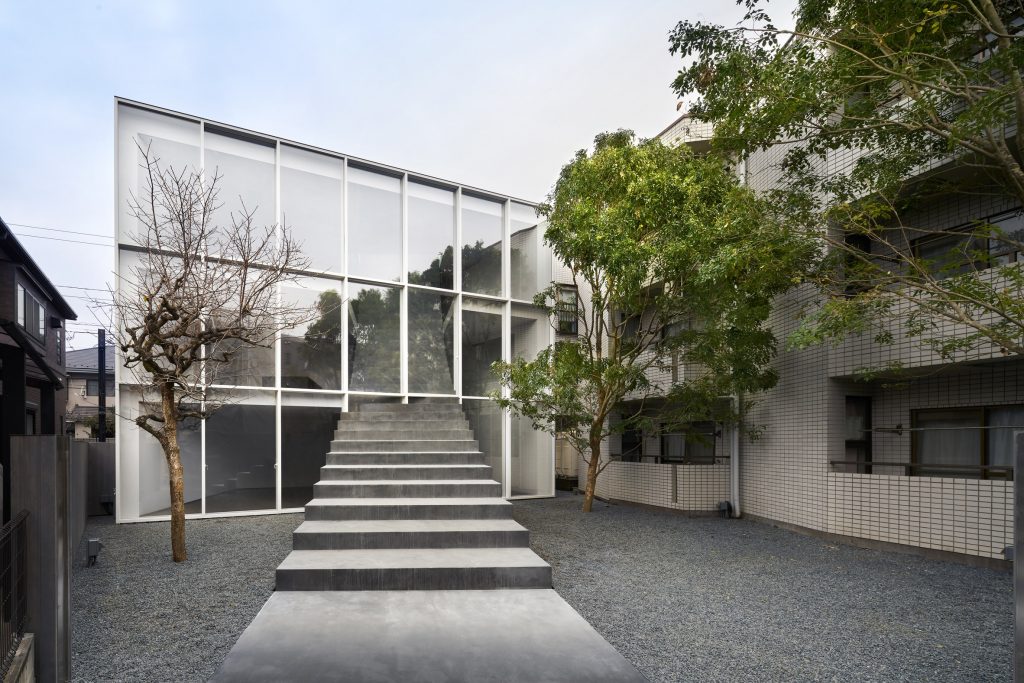
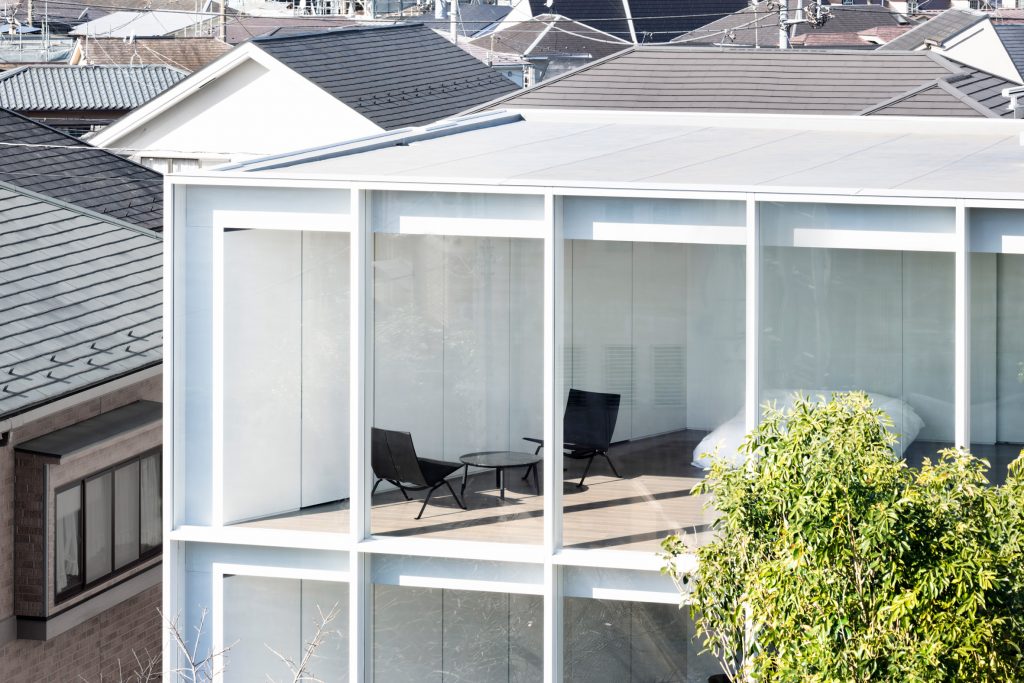
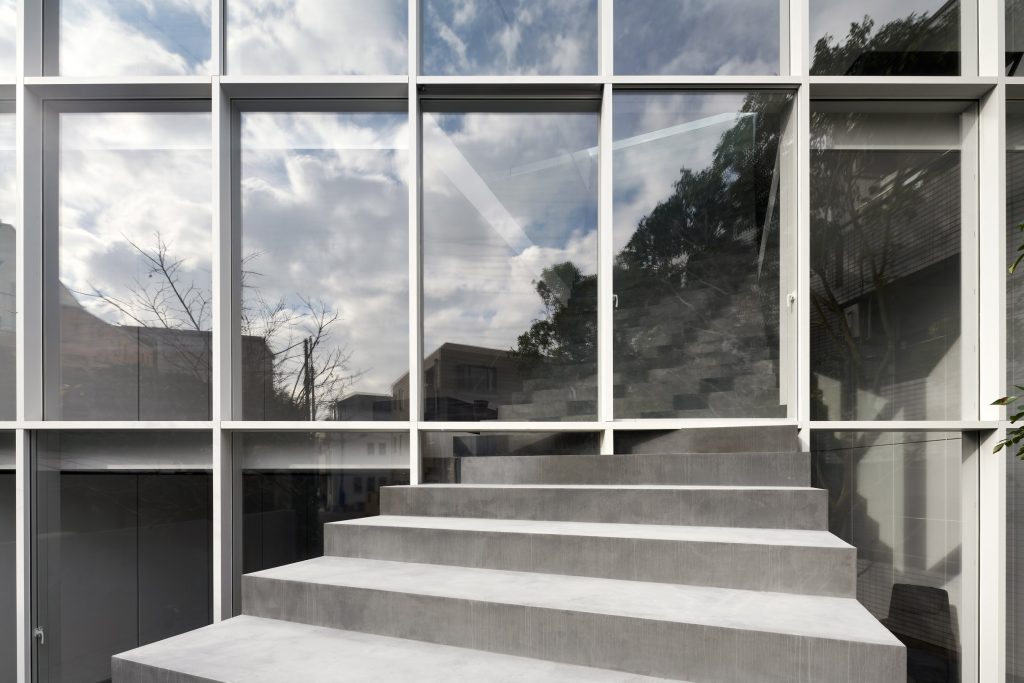
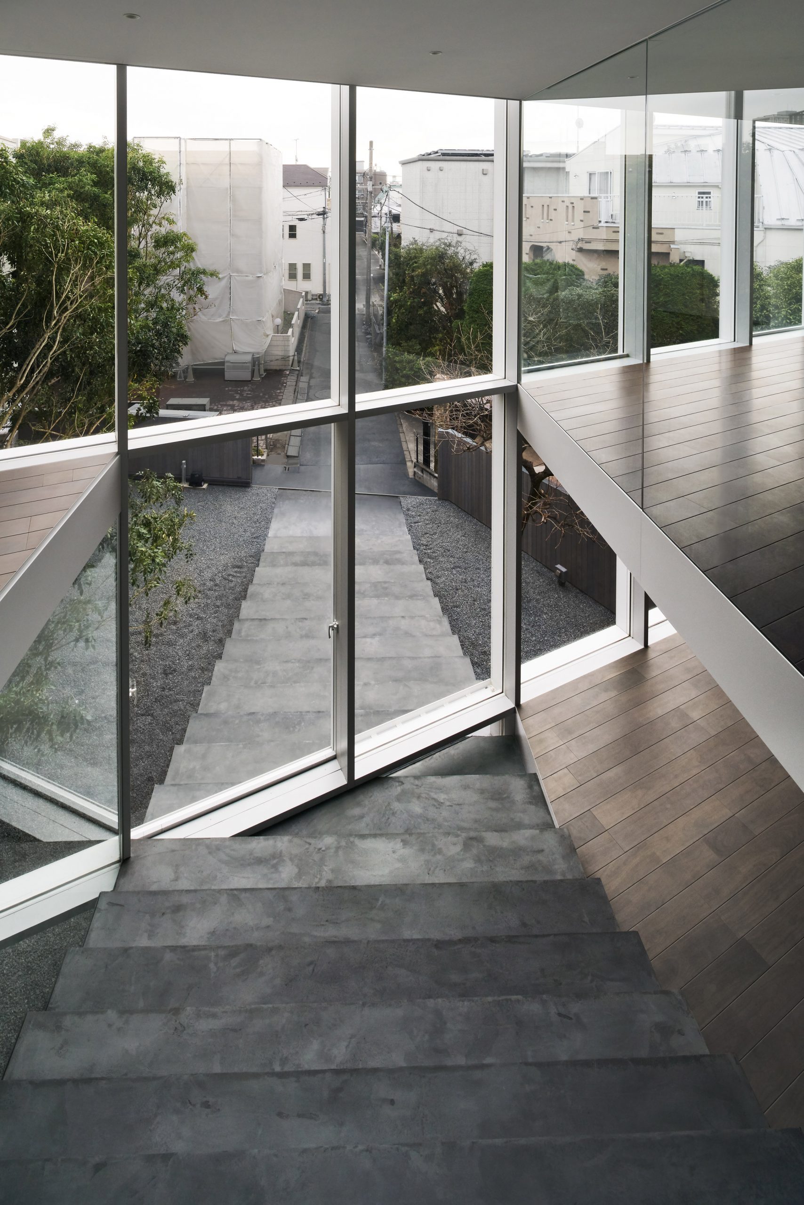
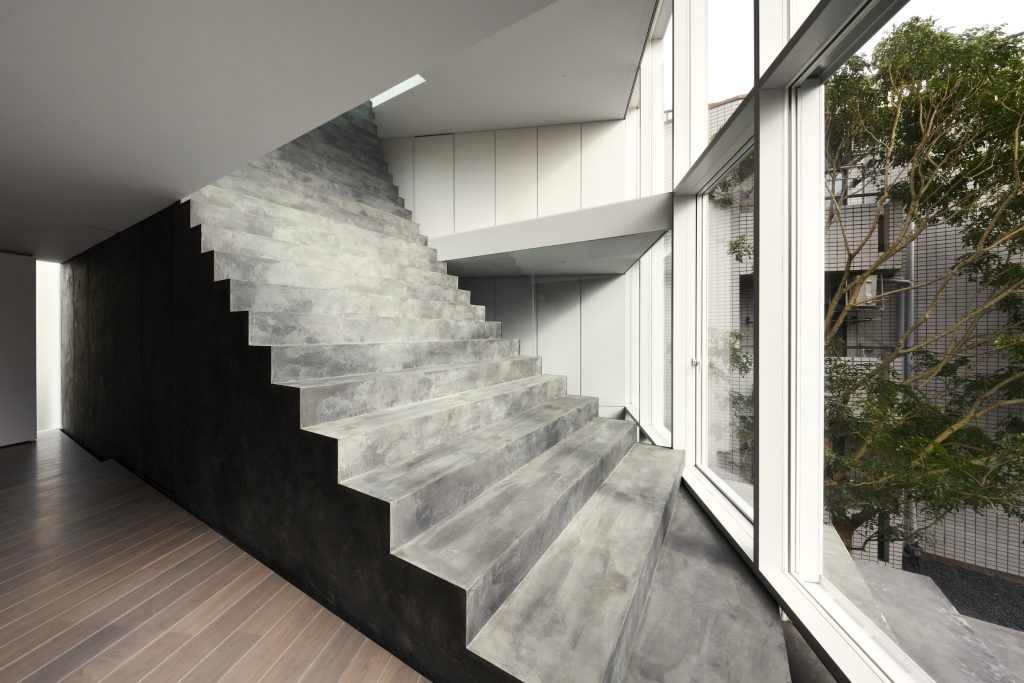
In order to stop the two generations of family from feeling separated from one another in their respective living spaces, Nendo decided to erect a sweeping staircase-like structure which aims to unite each level of the Stairway House. It runs right from the back garden, up through the glazed rear facade and all the way up to the top floor in what is a highly unusual but breathtaking addition to the home’s visual impact.
Industrial Aesthetic
Steel a principal material which has been deployed extensively throughout the structure of Stairway House, while concrete was used to craft the outdoor steps. Not only does the feature stairway join the interior to the yard, or bond one household to another, this structure strives to extend further out to join the environs and the city beyond.
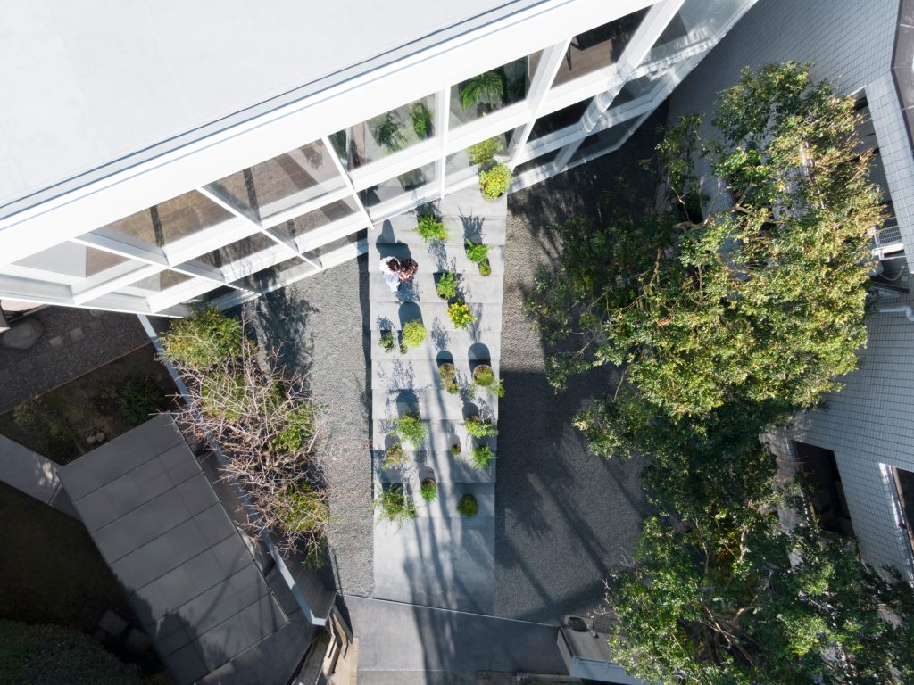

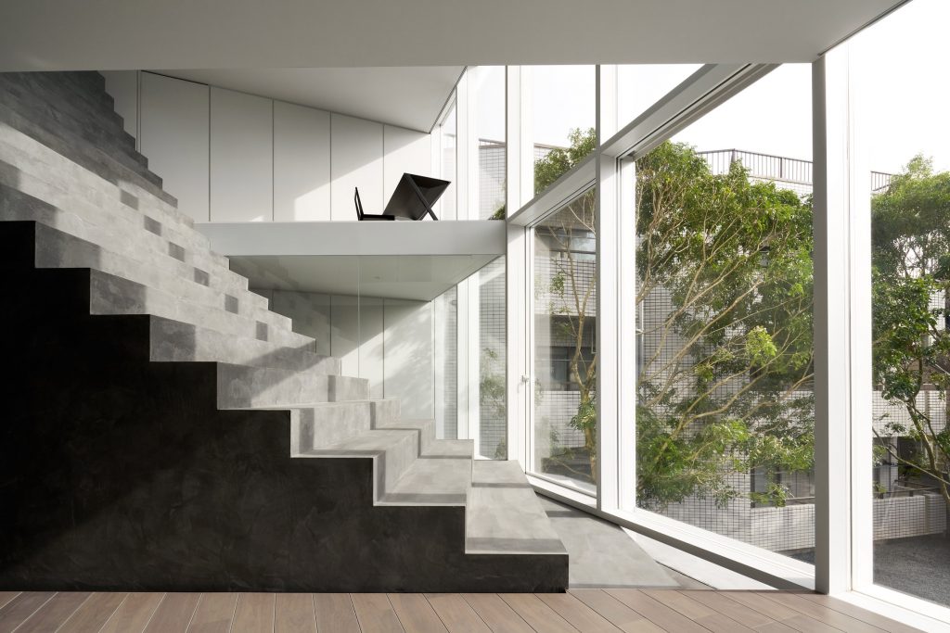
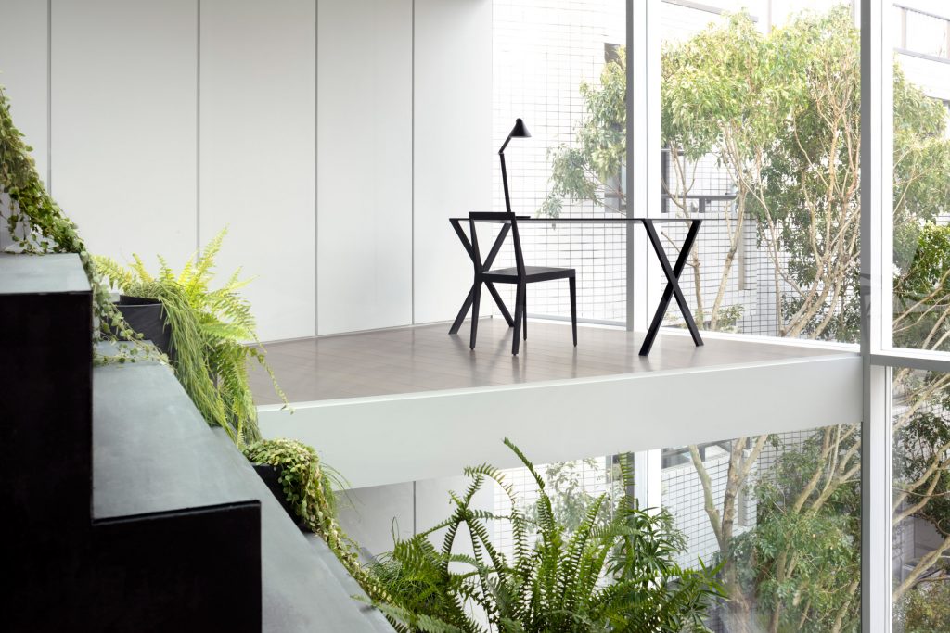
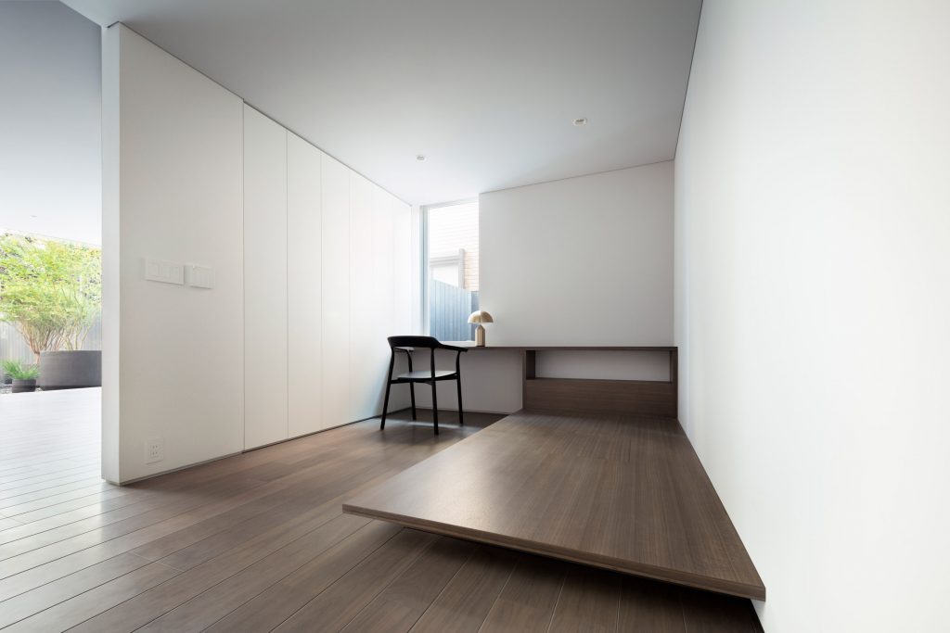
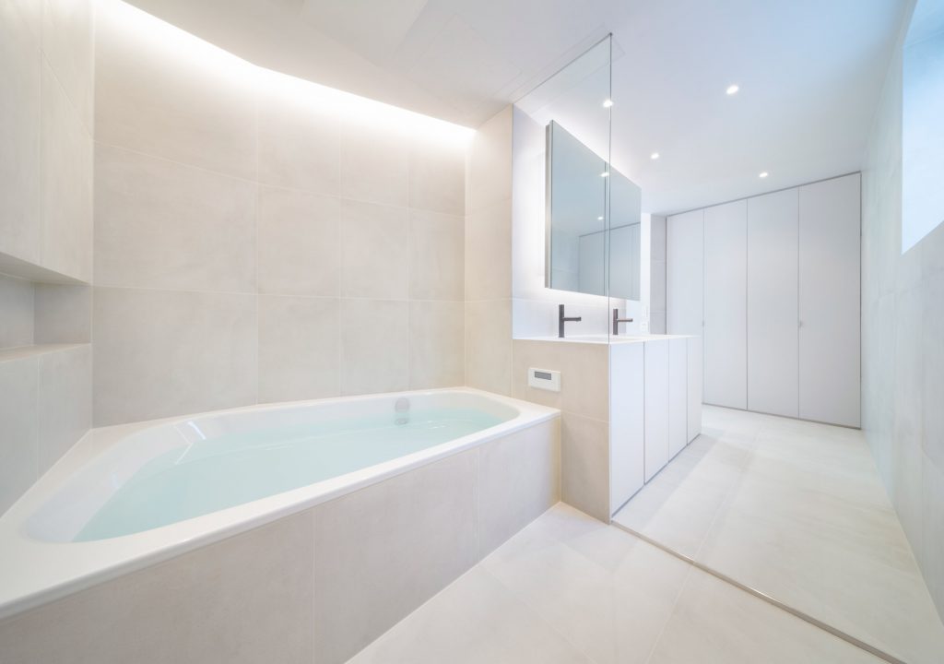
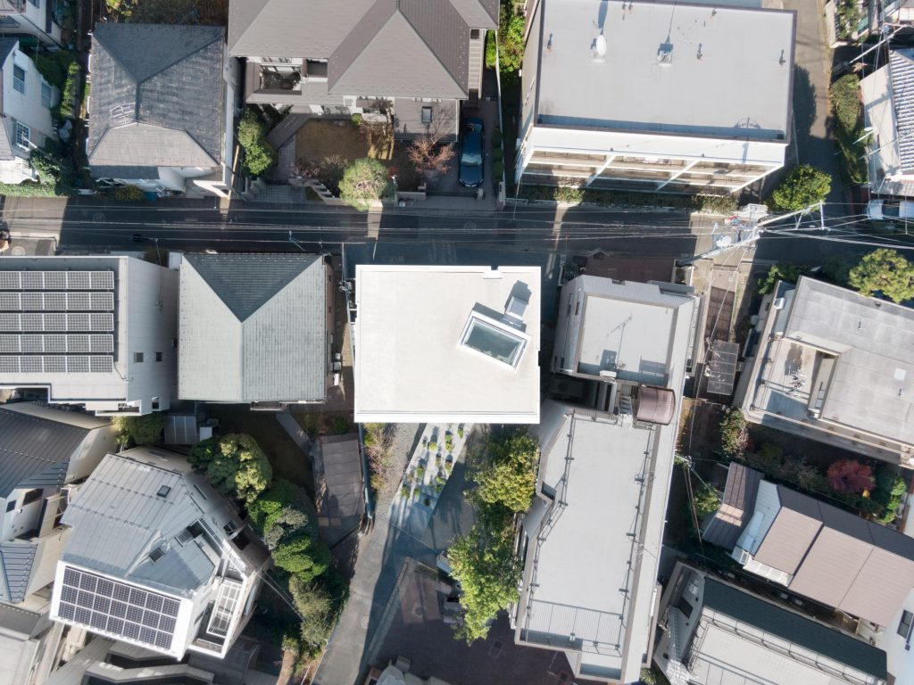
There is a small playroom for the cats in Stairway House and the bathrooms are hidden within the structure, as well as an actual staircase that can be used to reach the home’s higher floors. The external steps – which includes those in the gravelled garden – have been filled with an array of green potted plants which adds a splash of colour to this beautifully understated home in Tokyo.
- Bradley Mountain 12-Year Anniversary Capsule - April 24, 2024
- Finisterre Wander Range - April 24, 2024
- Coral House - April 24, 2024

