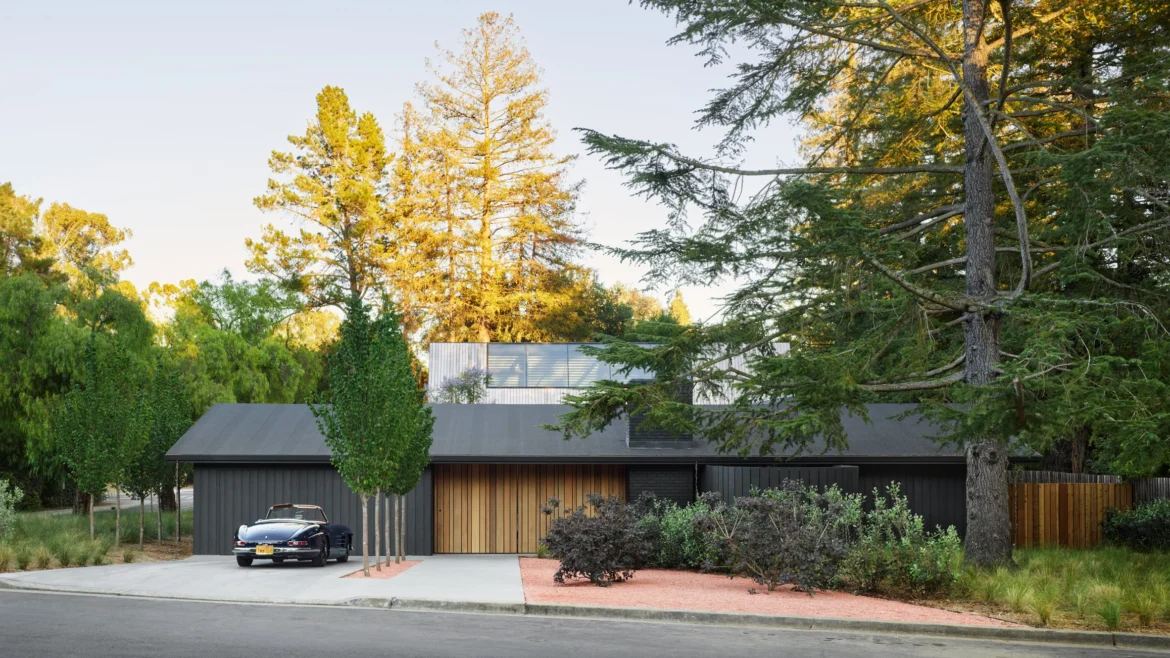There is definitely something about the design aesthetic of mid-century houses that captures our imagination here at The Coolector and that’s certainly in evidence with the mesmerising Stanford Residence from Jensen Architects. As the name suggests, this striking home is located on the campus of Stanford and belongs to David Kelley, who helped start the global design firm IDEO. The architects have expanded and modernised this mid-century home and bought it well and truly into the 21st century.
Whenever we see a property like this one from Jensen Architects, it’s hard not to be impressed with what has been achieved. Originally designed in 1963 by American homebuilder Ditz-Crane, the ranch-style home is located within a faculty residential enclave on the Stanford campus in northern California. This wonderfully reimagined home showcases a fresh departure for the design visionary as he immerses himself in a different form of living – one that’s on campus, bikeable, and centered around a life of exploration.
While coming up with the impeccable design, the architects focused on Kelley’s day-to-day activities while also questioning the suburban vernacular. In doing so they pared the home back to its primary lines and made room for new elements that act as subtly disruptive counterpoints. The main, 2,855-square-foot (265-square-metre) home comprises of single-storey, rectilinear volumes that have been expertly arranged around a stunning central courtyard that immediately catches the eye.
There is a pivoting front door that leads into a breezeway and toward the courtyard of Stanford Residence. Sliding glass doors along the courtyard are perfect for providing that much sought after indoor-outdoor connection. Communal areas – which comprise a kitchen, dining area and living room – are found in the middle and rear of the house, while bedrooms are located in the front and west side of this wonderfully designed and decorated home. A workshop and garage are located in a volume on the east. A great reimagining of an existing building from Jensen Architects.
- Inverted Electric Land Cruisers - May 2, 2024
- Maroon Bell Outdoors Buffalo Leather Skeleton Motorcycle Gloves - May 2, 2024
- VERO Forest Service Edition Watches - May 1, 2024












