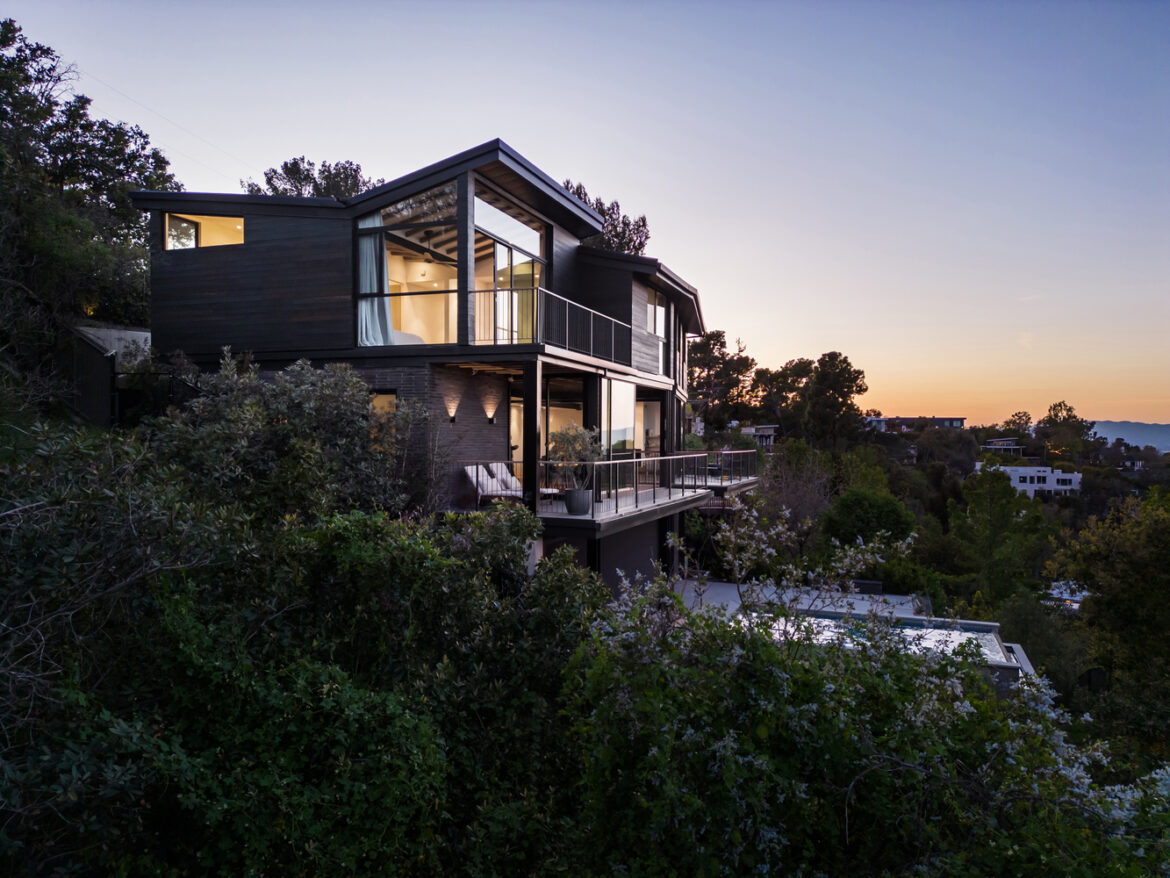It goes without saying that Los Angeles is home to some of the most visually impressive and opulent houses out there and there’s another to have captured our imagination here at The Coolector in the shape of t House from Aaron Neubert Architects. This modern residence is perched atop the Hollywood Hills, providing exceptional views of the San Fernando Valley, Griffith Park, and the iconic Hollywood Sign.
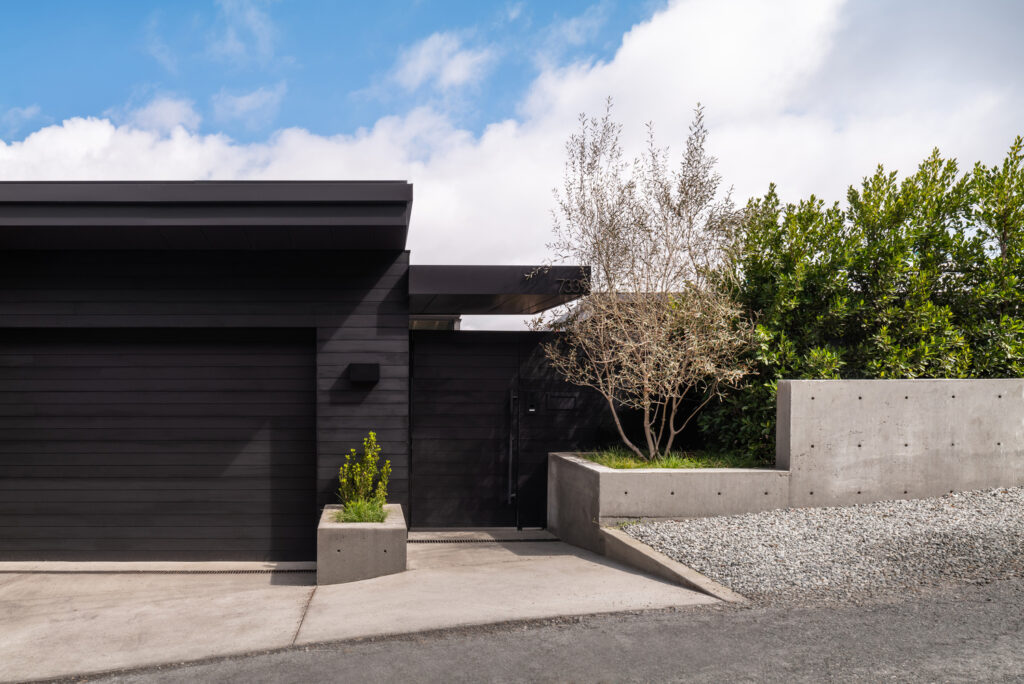
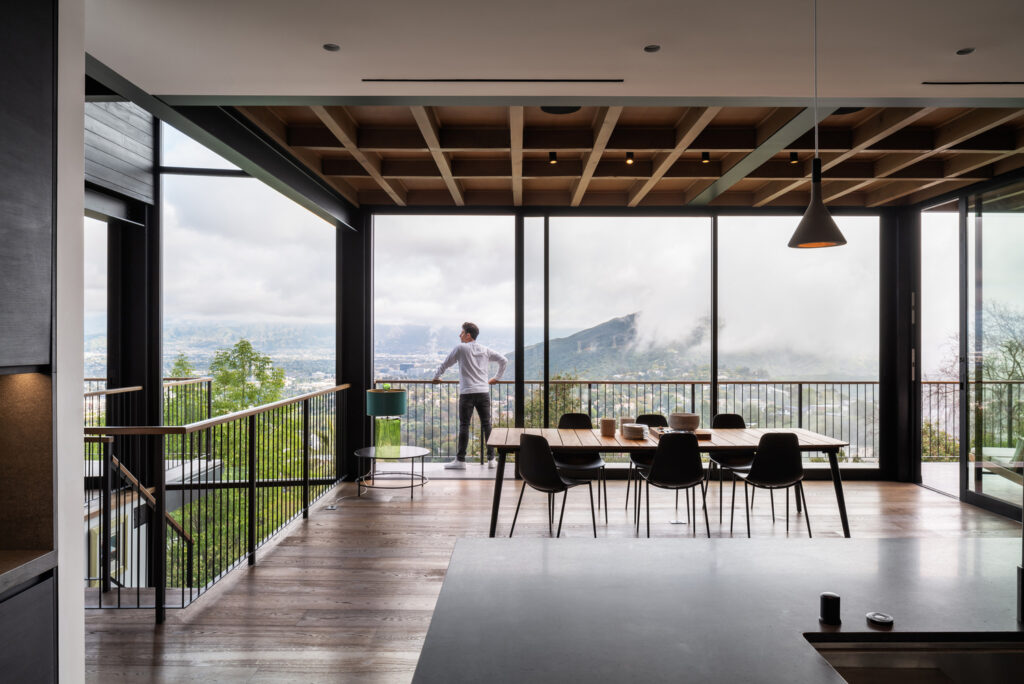
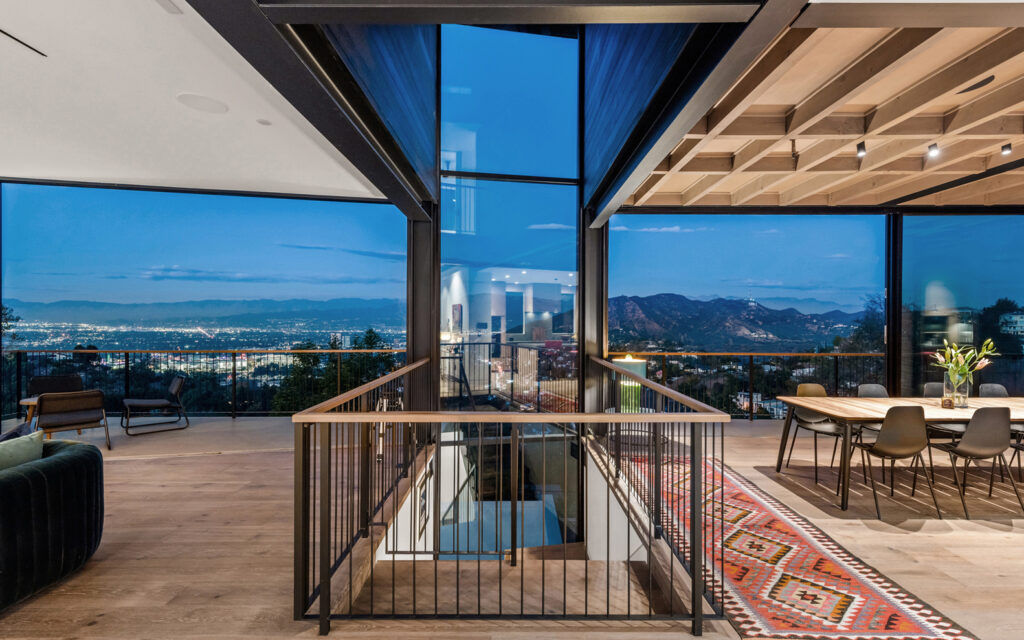
The home is designed to blend in with its bucolic surroundings, with a focus on sustainability and biophilic design. As with many homes in L.A., t House is built into the hillside, with a series of terraces that step down the slope. The terraces are planted with native plants, which help to provide a real sense of serenity and harmony with the natural environment. The majestic-looking property is also designed to be energy-efficient, with features such as solar panels and rainwater harvesting.
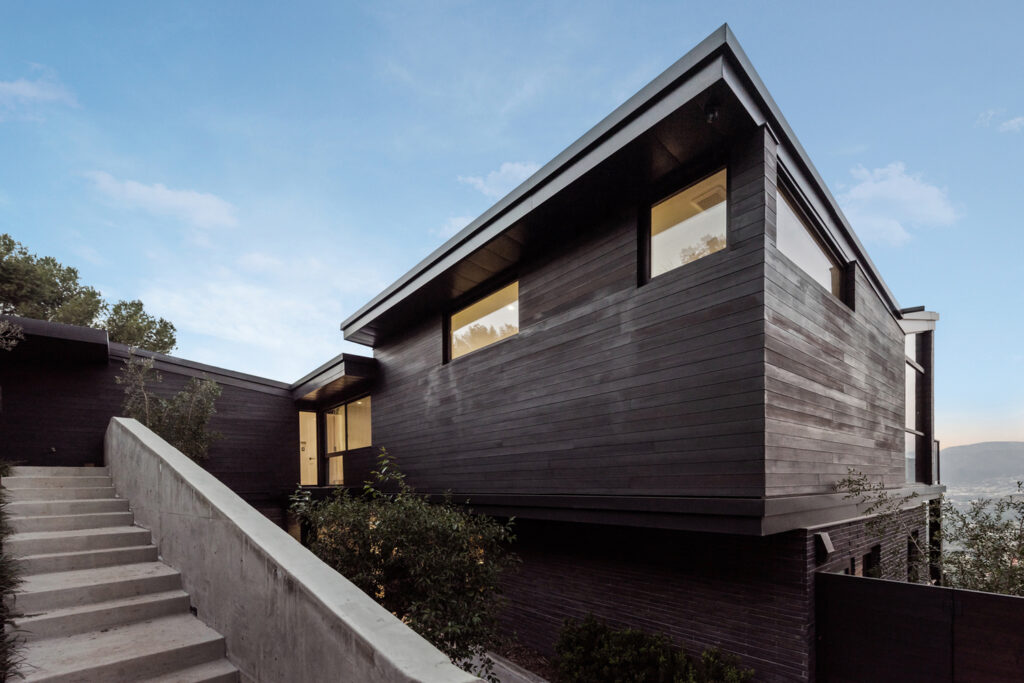
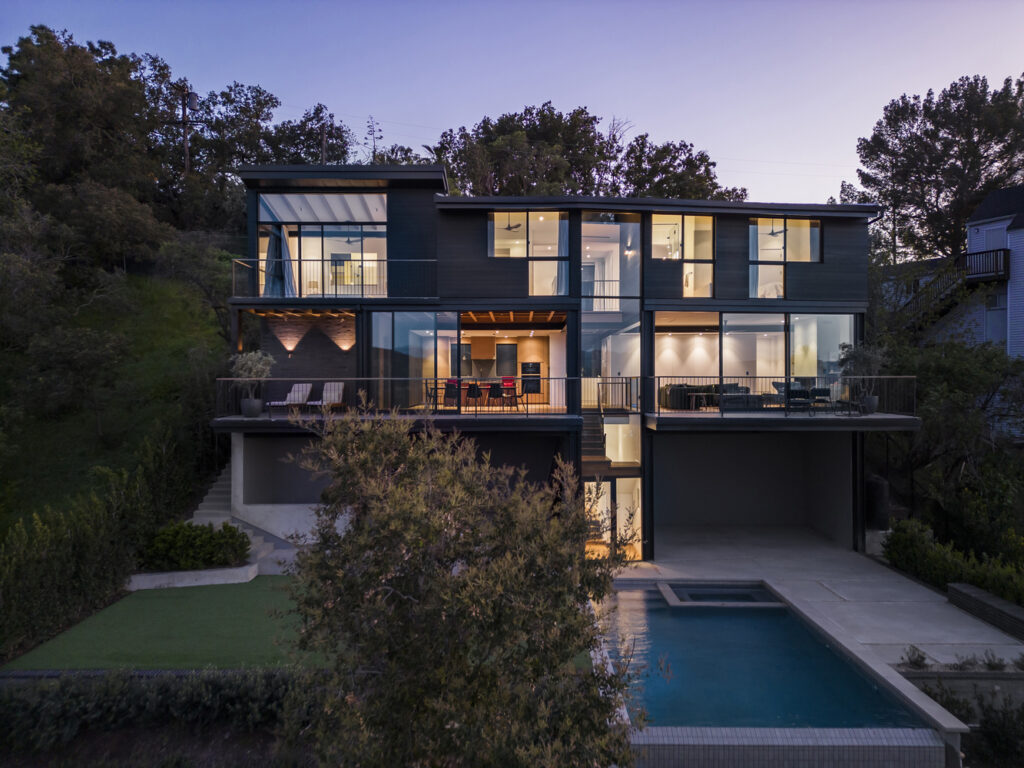

It is perfect for a young family, with plenty of space for both adults and children. The open-concept living area is perfect for entertaining guests, while the private bedrooms and bathrooms offer plenty of space for relaxation. The home also features a large outdoor patio, perfect for enjoying the stunning views. The middle level of t House is where you’ll find the entrance, living room, kitchen, dining room, lounge, and office, all of which are semi-autonomous and open to each other.
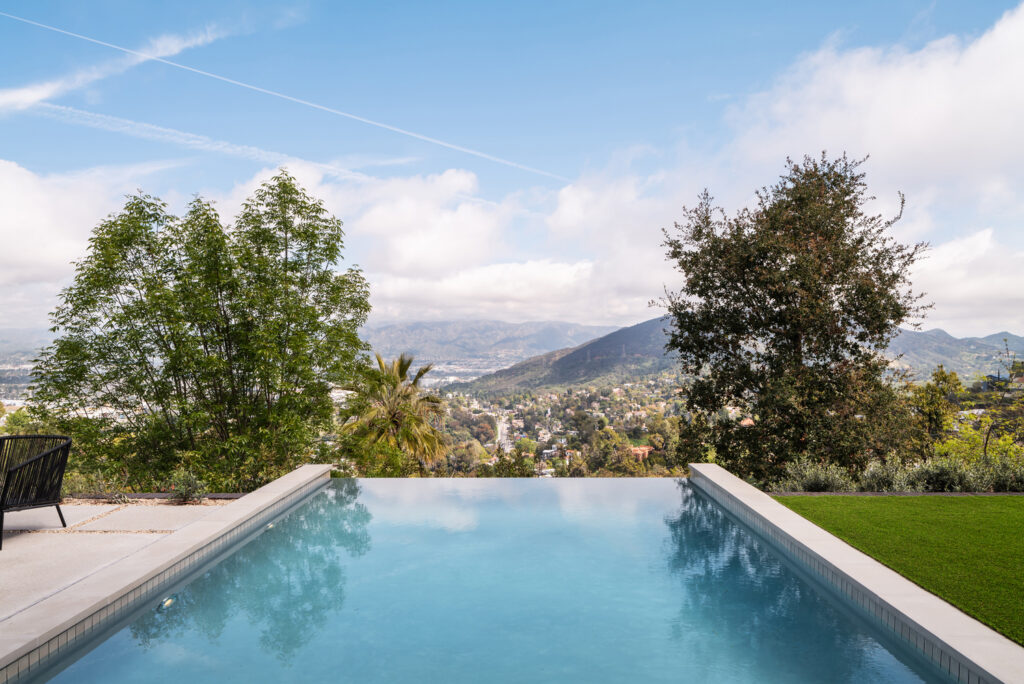
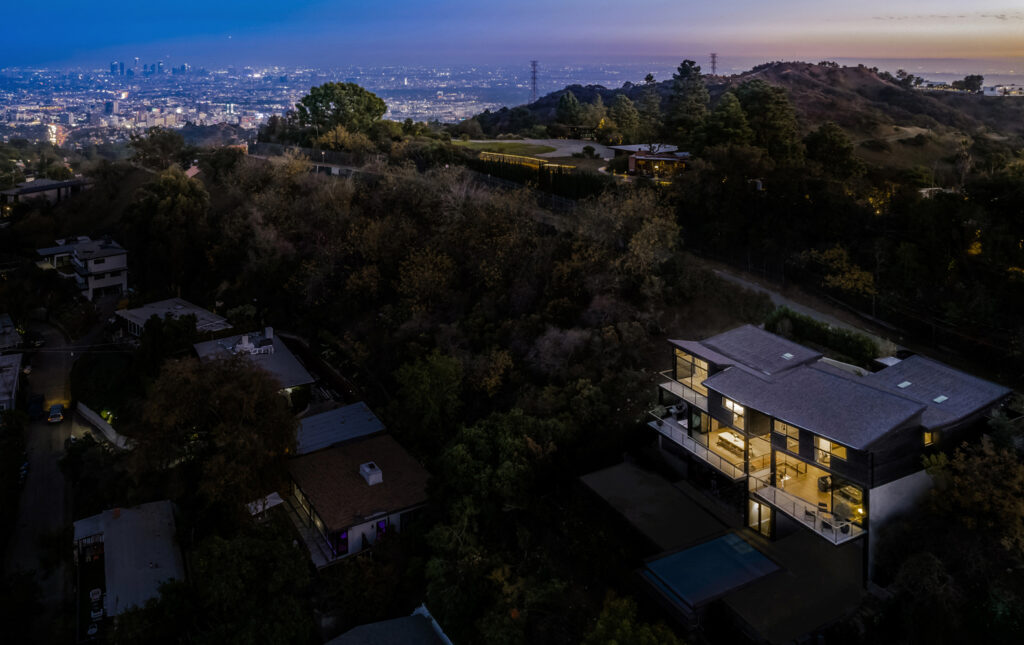
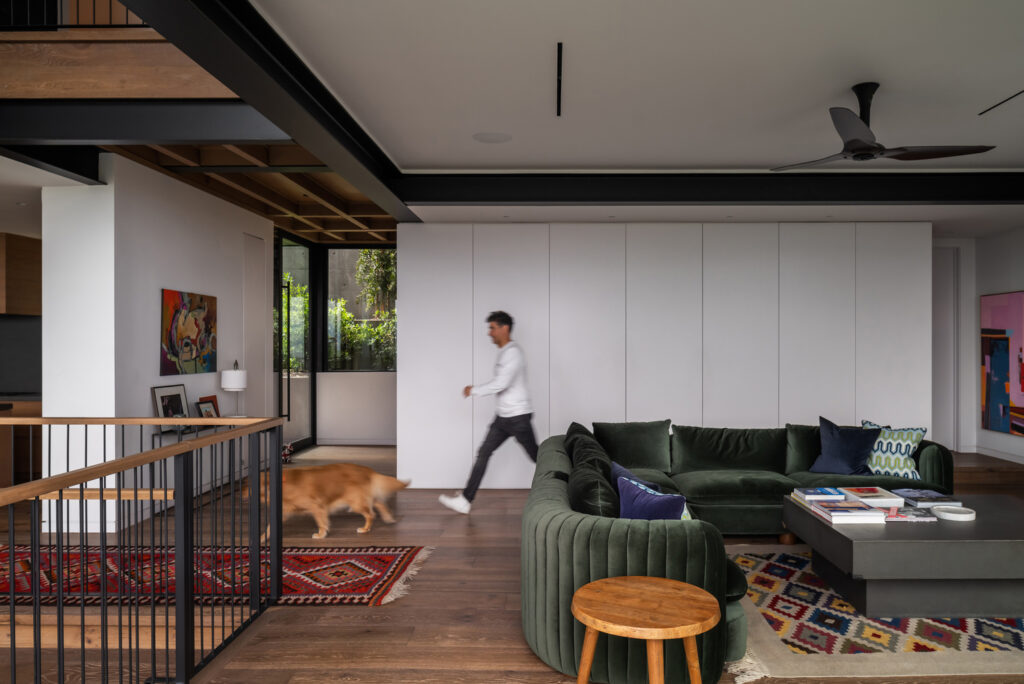
The lower level boasts a guest suite, a semi-enclosed entertainment area, and a pool, terrace, and lawn, creating an ideal space for relaxation and enjoying time with friends and family. Last but not least, the upper level of the home accommodates bedrooms, laundry, and a garage, providing practical functionality for everyday living. Made from sustainable materials, including charcoal-stained cedar siding and hand-pressed terracotta bricks, t House is an impressive build. These materials create a natural and warm colour palette that blends well with the surrounding environment. Over time, the materials will weather gracefully, further enhancing the house’s integration with nature.
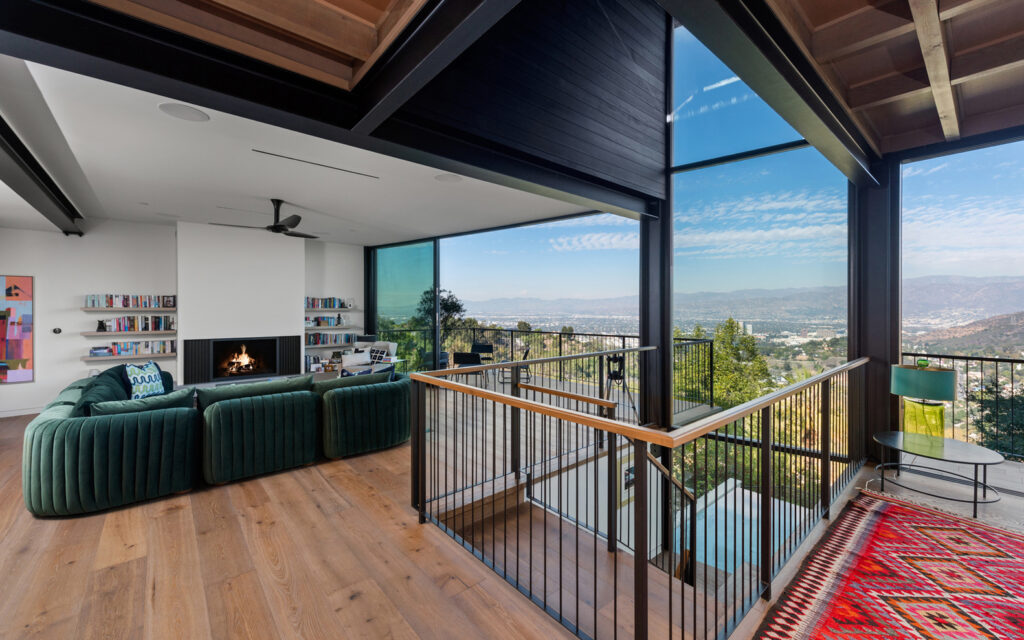
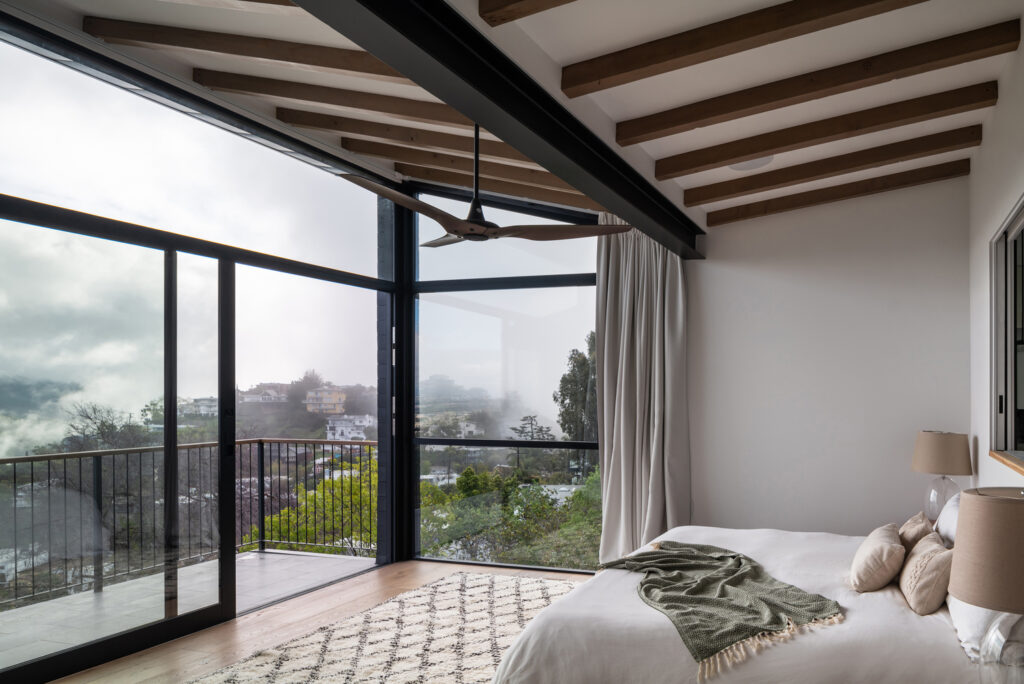
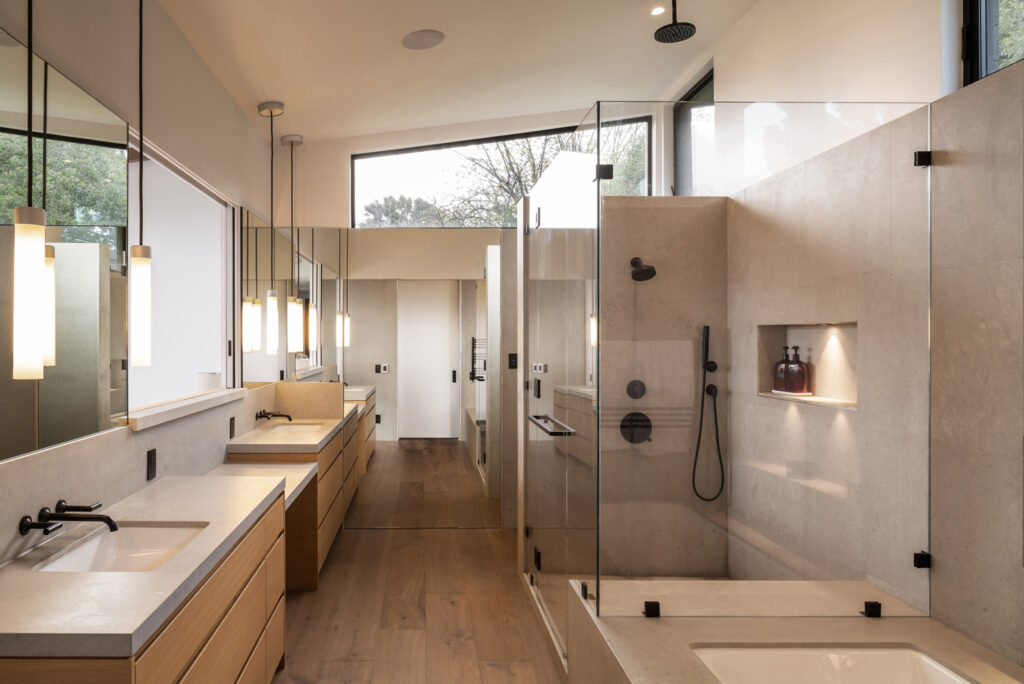
The interior of the t House is also designed with natural materials, such as exposed Douglas fir beams, wide-plank oak flooring, natural limestone flooring, plaster walls, rift-sawn oak cabinetry, and dark bronze-finished windows and interior railings. These materials create a warm and inviting atmosphere that is both stylish and sustainable. Eye-catching both inside and out, t House is one mighty impressive piece of architecture and design from the team at Aaron Neubert Architects.
- Rumpl Everywhere Mats - April 26, 2024
- Bang & Olufsen Beosystem 9000c CD Player - April 26, 2024
- Buckle & Band Milanese Stainless Steel Luxury Apple Watch Strap - April 26, 2024

