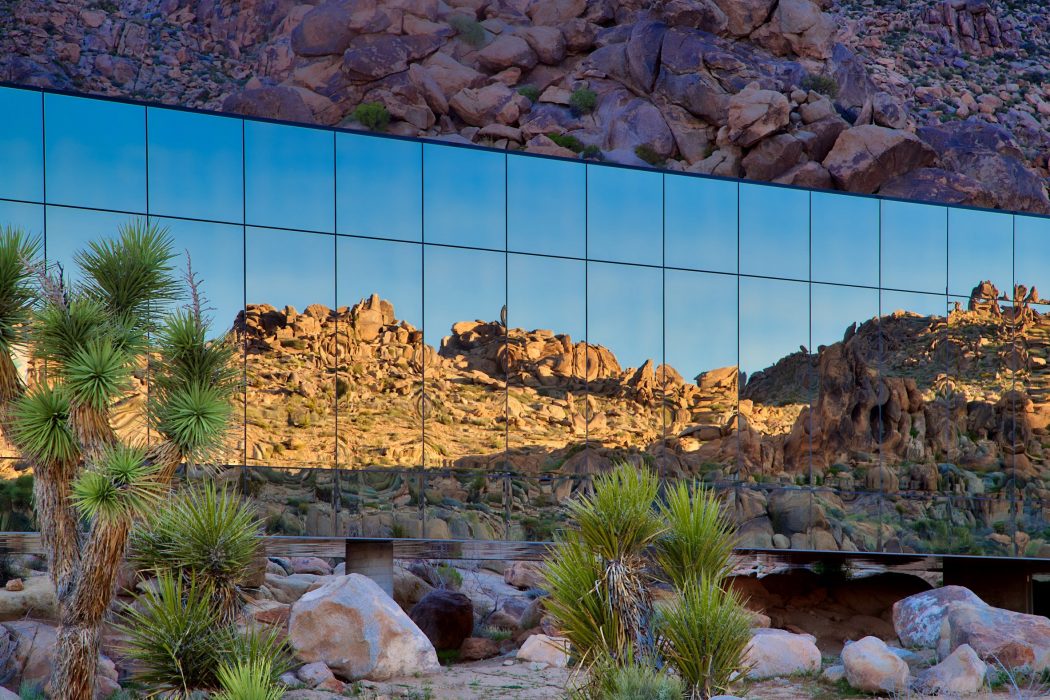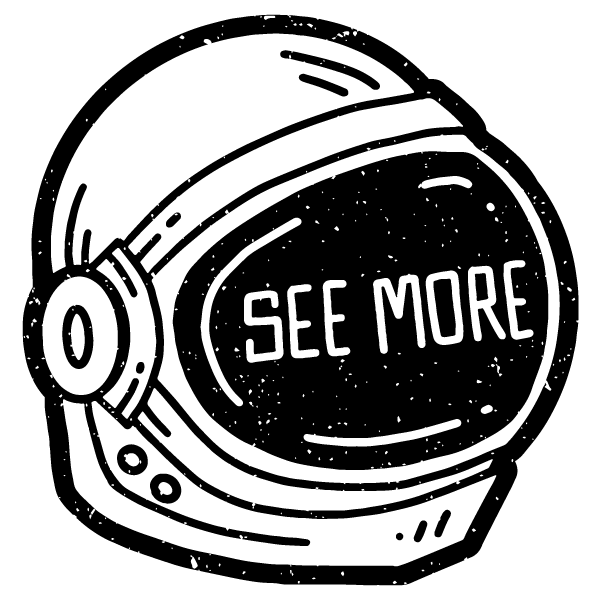Joshua Tree National Park is home to some really amazing architecture and we’ve already featured a handful on the pages of The Coolector but we might just have a new favourite in the shape of The Invisible House from designer Tomas Osinsk and Los Angeles film producer Chris Hanley. Located in a remote spot ten minutes from downtown Joshua Tree, this amazing piece of architecture has to be seen to be believed.
Purpose built to look like a New York skyscraper on its side, The Invisible House from Tomas Osinsk is available to rent for events, film shoots and more. It is a long and streamlined steel-frame house which has been carefully clad in mirrored, tempered glass which is more often used for skyscrapers. It is elevated above the ground on cylindrical concrete columns, forming a cantilever at one end and delivers one of the biggest visual impacts imaginable upon arrival.
Miraculous Mirrors
On the inside of The Invisible House, the mirrored glass walls offer spectacular views of the private 90-acre surrounds, while the metal structure itself is left exposed in the ceiling. The 5,500-square-foot (511-square-metre) property is designed as one long, continuous entertaining space and is perfectly positioned around a 100-foot-long (30m long) indoor swimming pool.
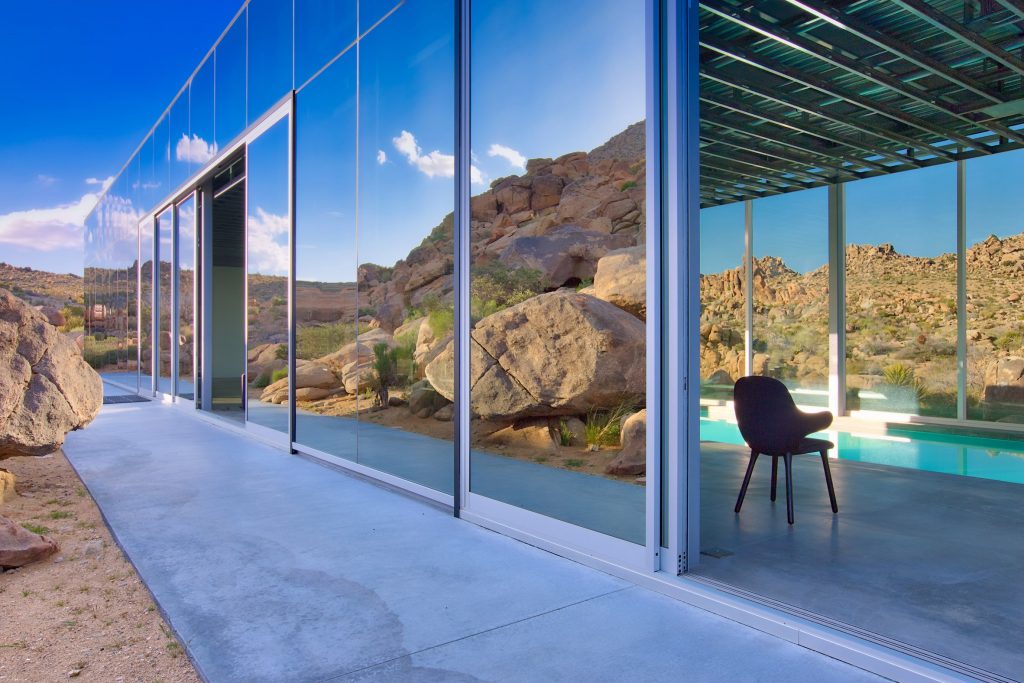
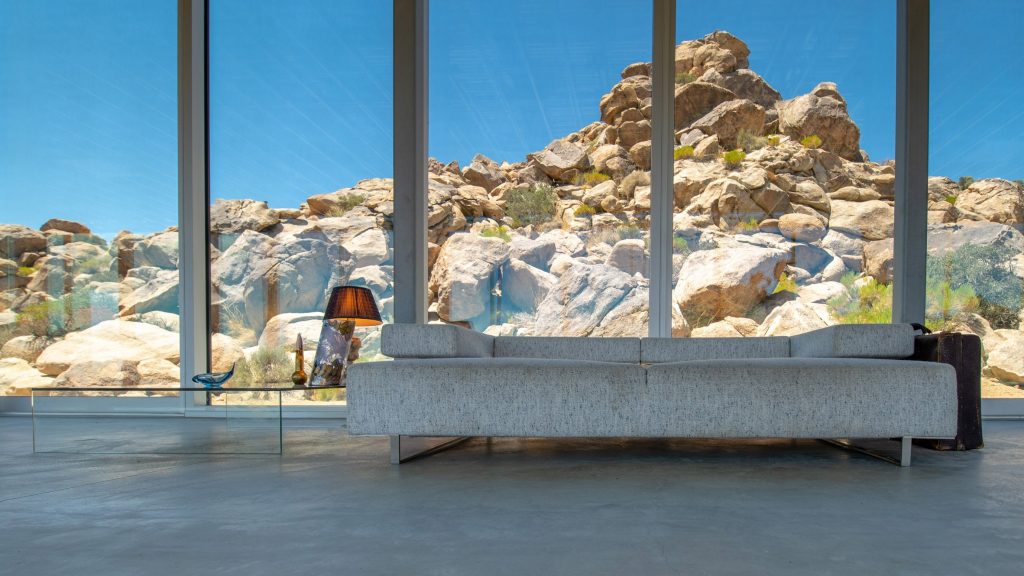
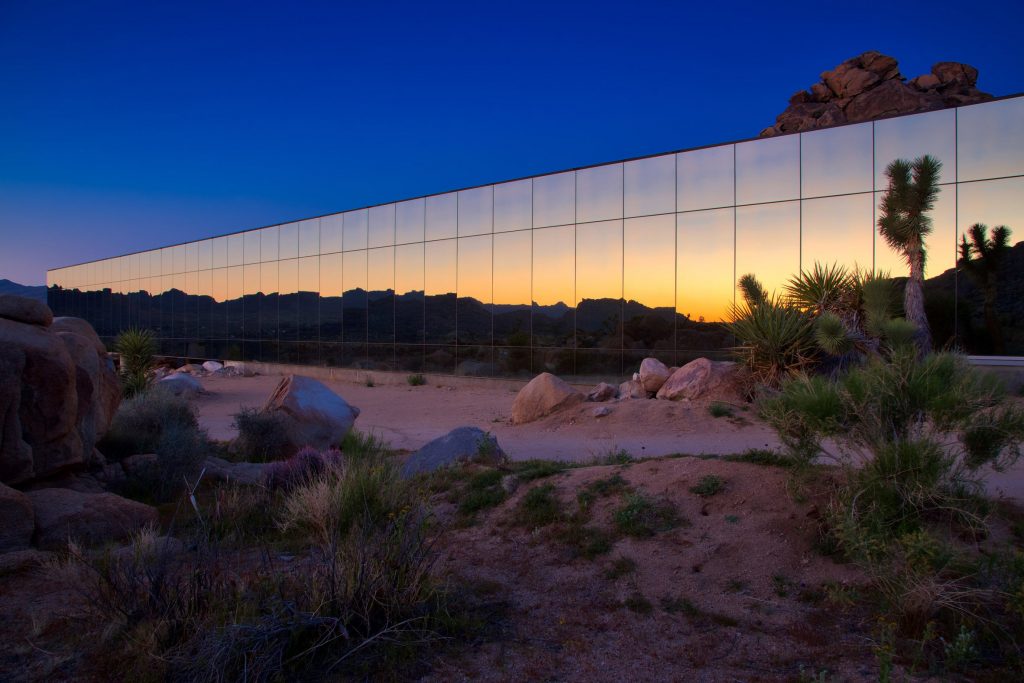
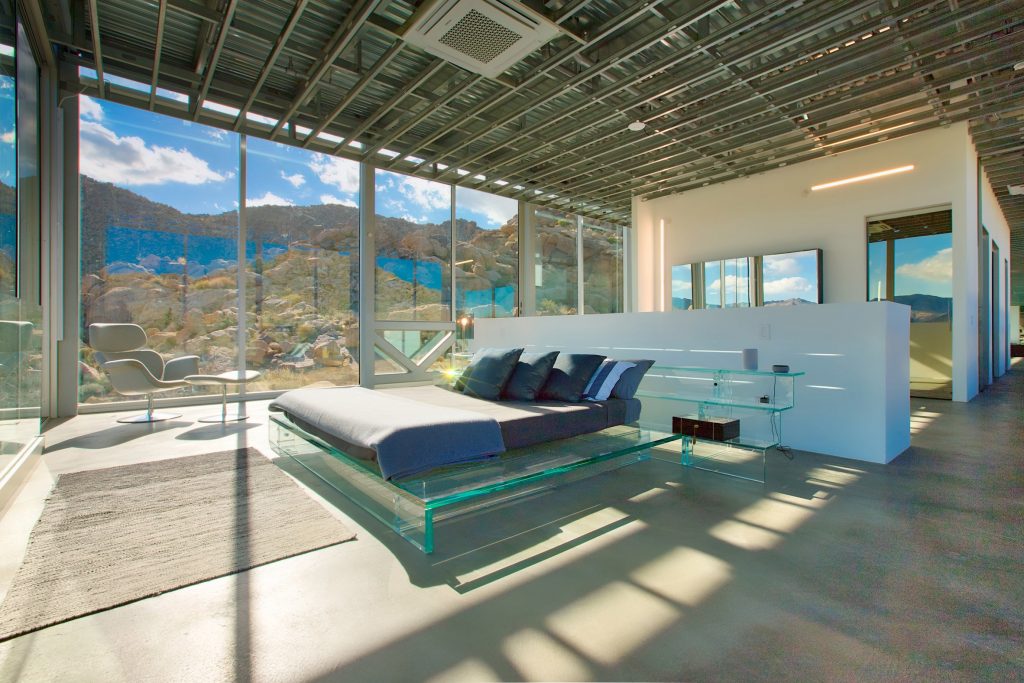
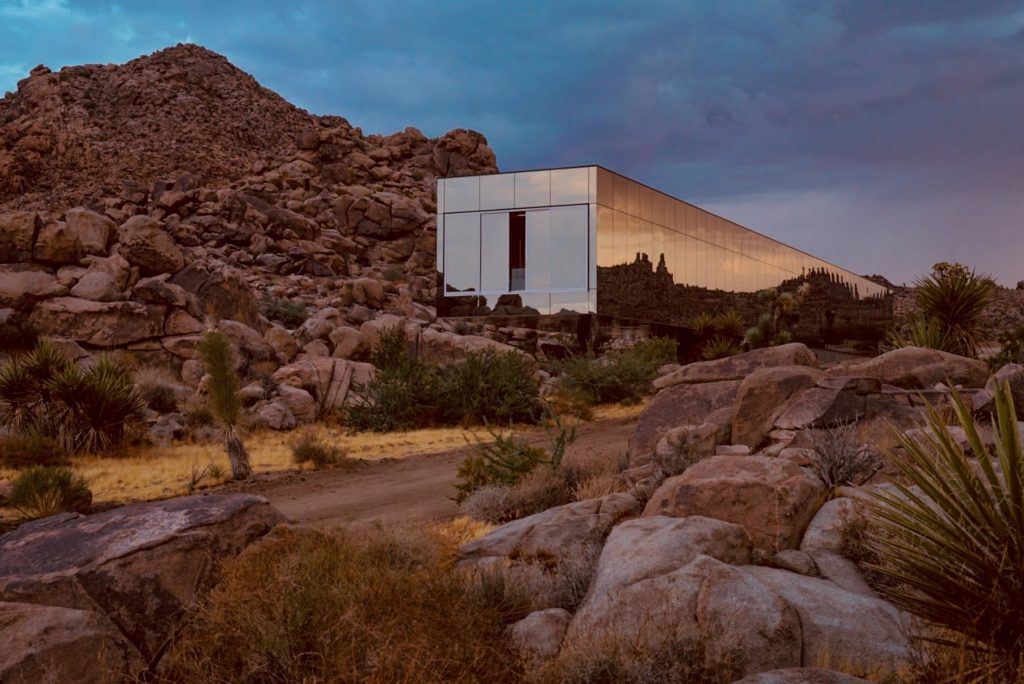
The living room and dining area of The Invisible House in Joshua Tree are arranged on the concrete floor around the pool. They include an array of different setups of sofas and chairs. Sliding glass doors also make up a large section of the wall on the west side to open the inside up to the majestic outdoor spaces of this mesmerising piece of architecture.
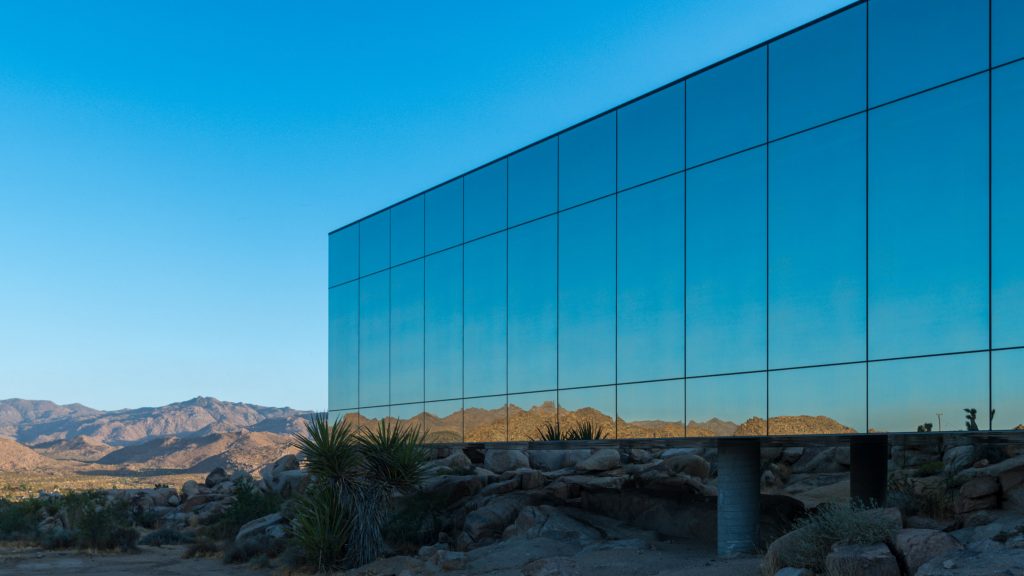
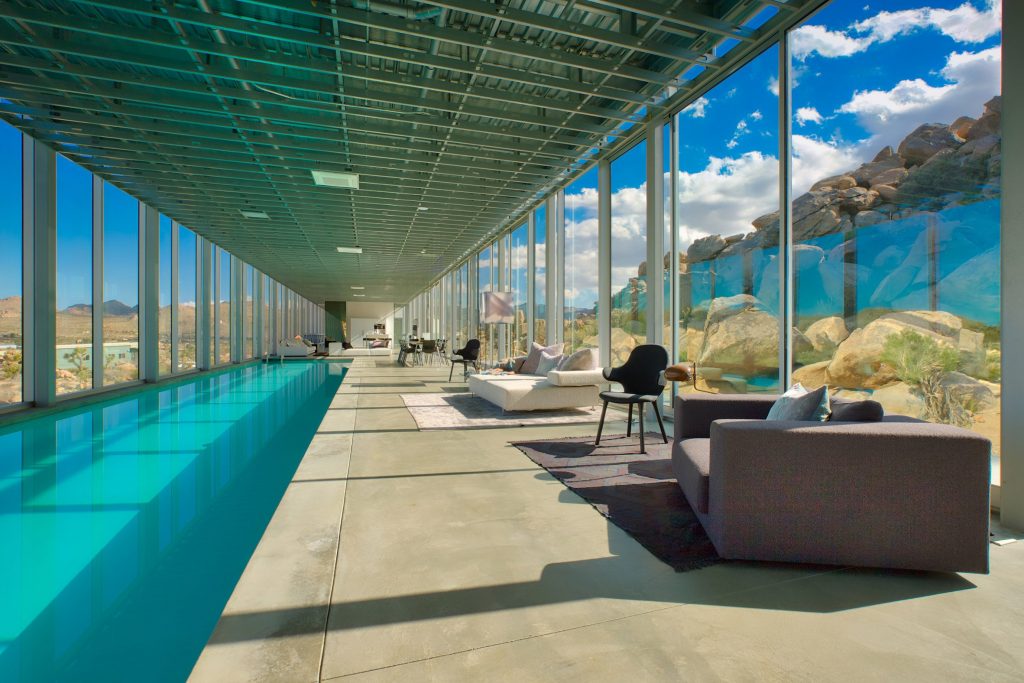
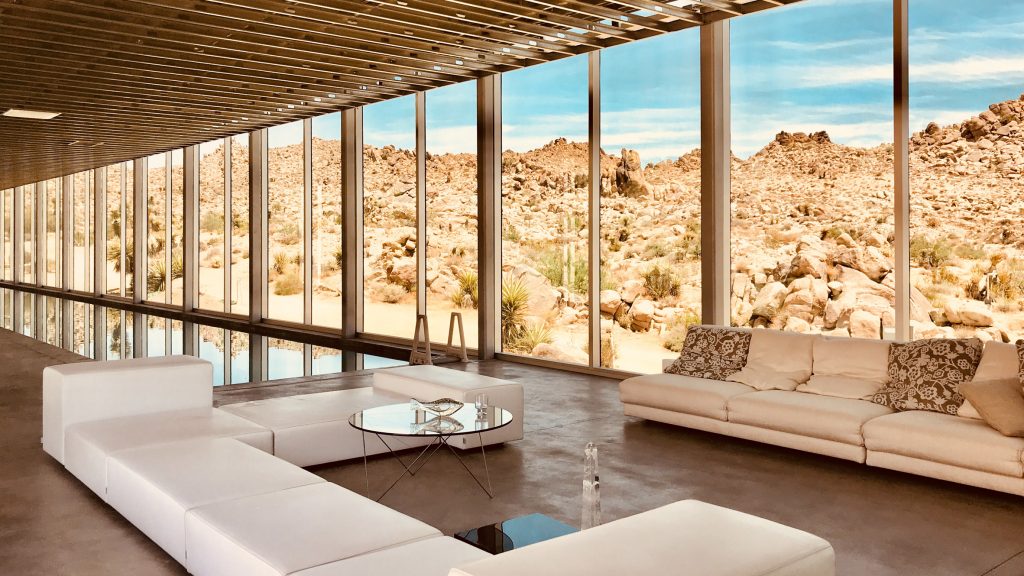
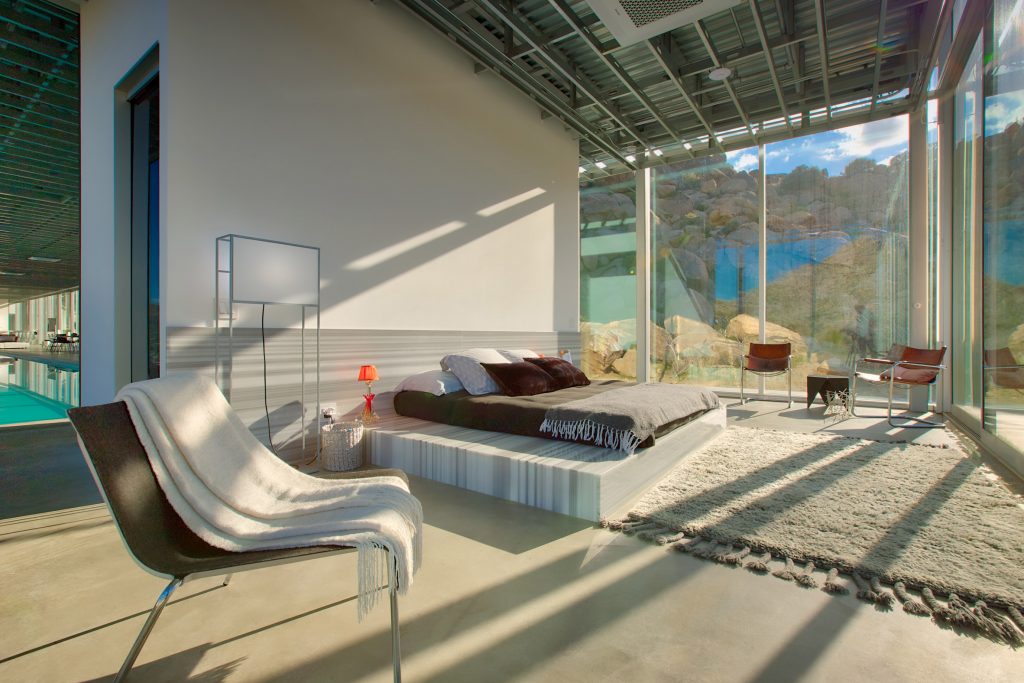
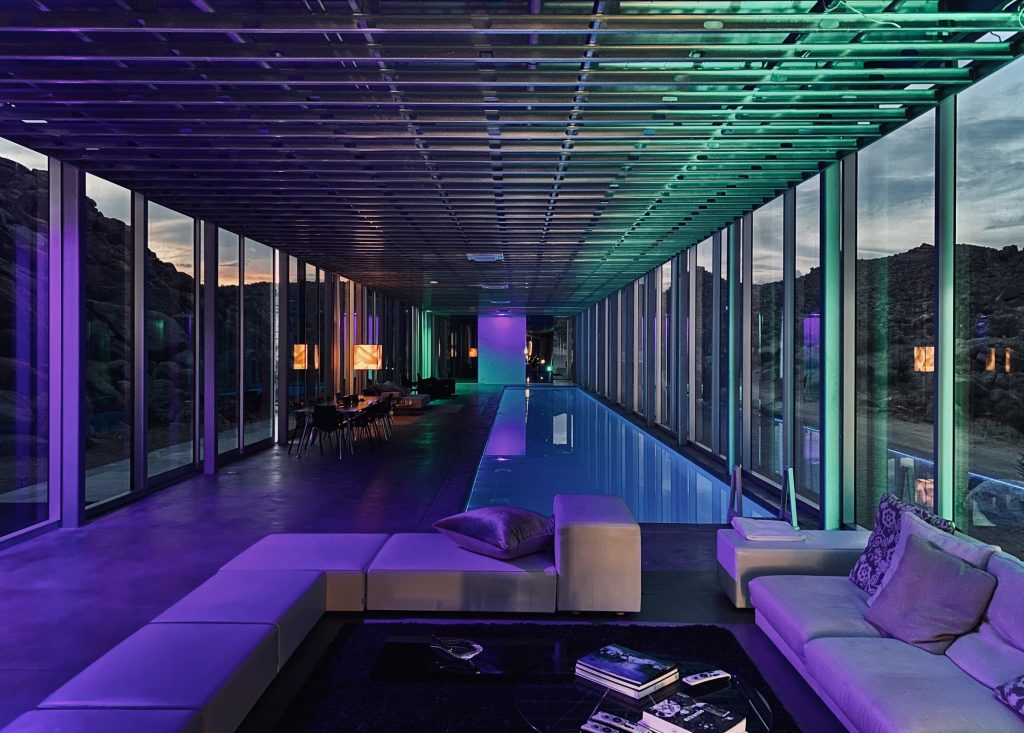
At The Invisible House, the four bedrooms and bathrooms are separated by white partitions rather than doors and each offers some truly astounding views of the surrounding Joshua Tree desert. Furnishings continue the overall design aesthetic of the property and this includes a mighty impressive glass bed frame and an exposed glass shower. Amazing architecture.
- iKamper Skycamp DLX Rooftop Tent - April 23, 2024
- 6 of our favourite men’s shirts for Summer from &SONS - April 23, 2024
- Spring Men’s Grooming Must-Haves from Happy Nuts - April 23, 2024

