With so much time being spent at home right now, we’re naturally finding our thoughts gravitating towards architecture here at Coolector HQ and the latest project to have caught our eye is that of Torto House in Brazil, which has been designed by Taguá Arquitetura. Contemporary throughout with a pleasing sense of minimalism, this is a piece of architecture right up our stylistic street.
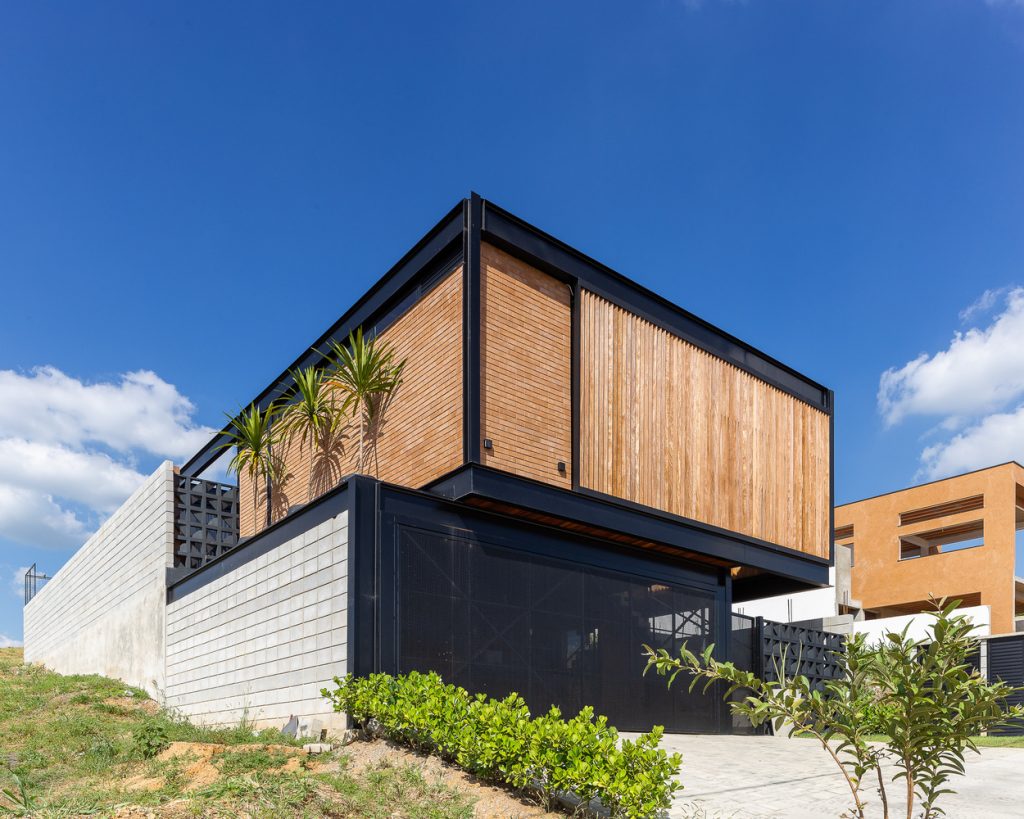
The beauty of Torto House from Taguá Arquitetura lies in its striking design features and inspiring choice of materials. Located in Brazil, this striking residential property has 2582ft² of living space with every inch perfectly conceived to make the most of the space. Prefabricated and sustainably designed, Torto House really is a fine example of what contemporary architecture should look like in our opinion here at Coolector HQ.
Brutalist Design
Needless to say, Torto House from Taguá Arquitetura has the sort of aesthetic that will turn heads aplenty and the brutalist nature of the design really is impactful. The architects have predominantly relied on the use of natural materials throughout the interior and exterior and includes steel, glass, wood, concrete on the floor, exposed ecological brick, drywall and joinery.
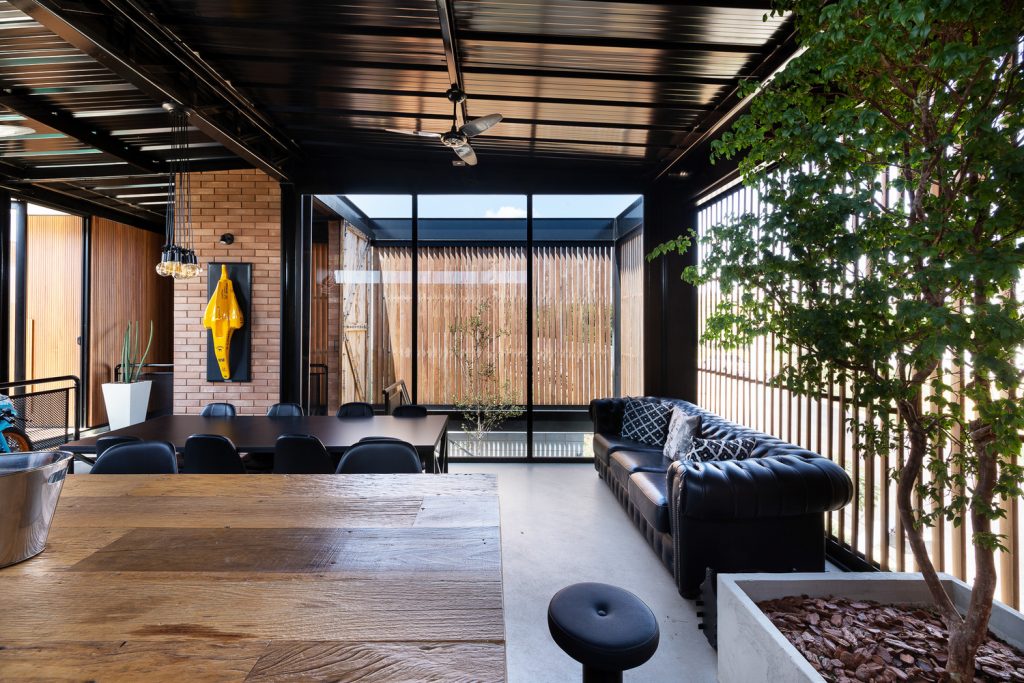
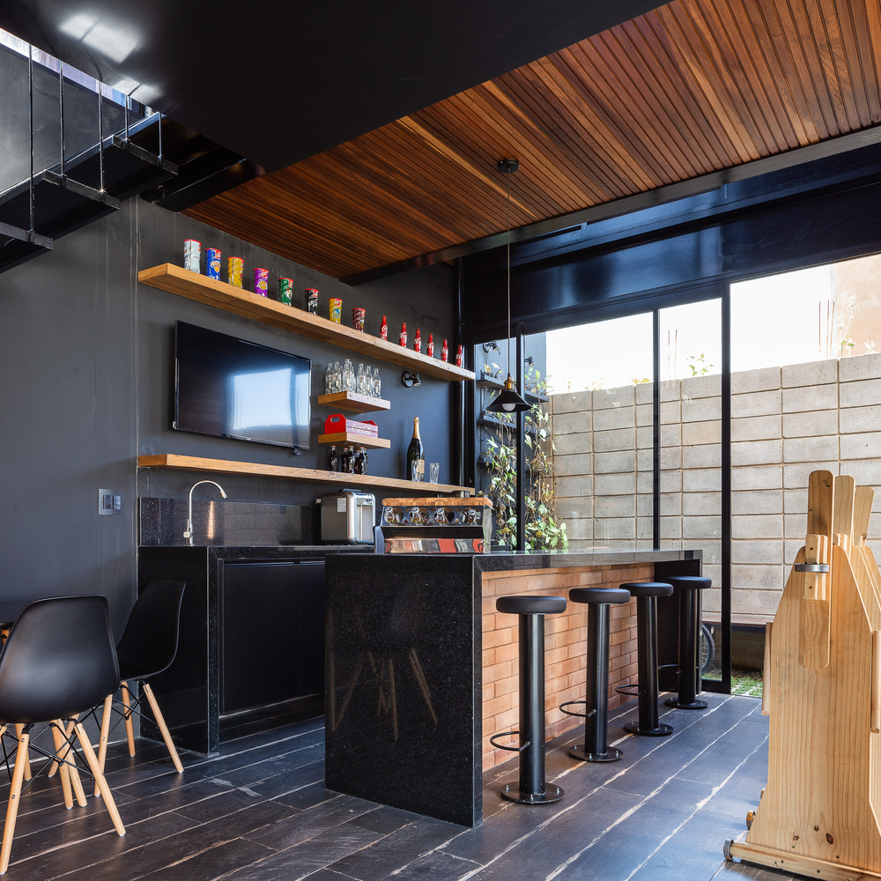
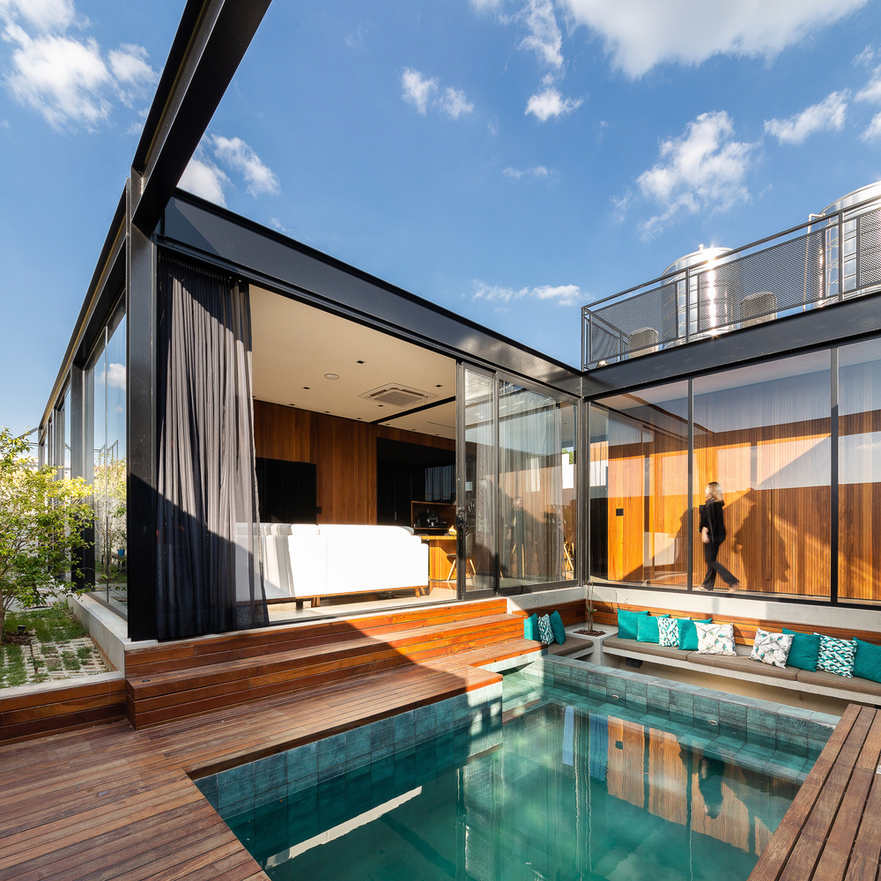
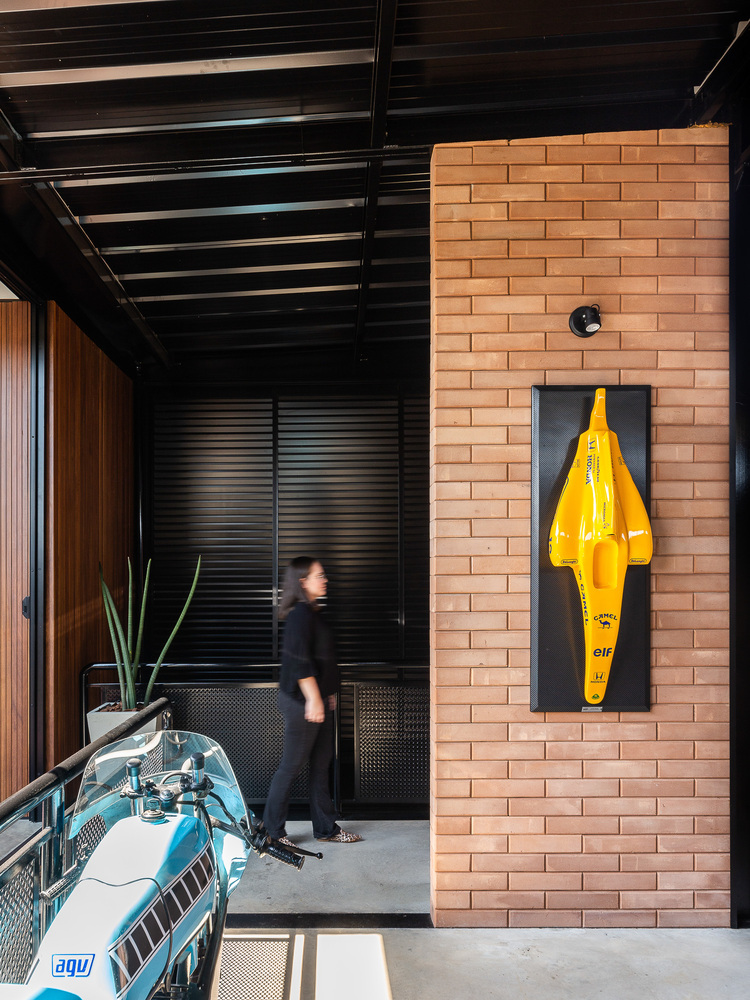
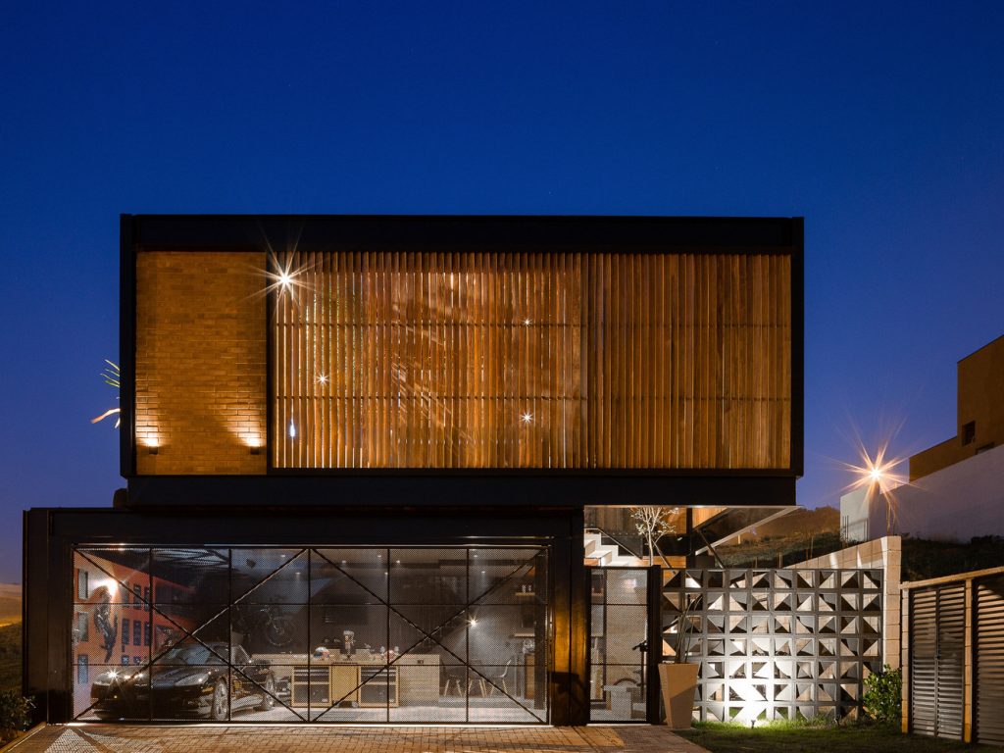
Elegant and filled with eye-catching interior design choices, Torto House from Taguá Arquitetura stems from the client’s desire for a house built in a steel structure with the use of prefabricated elements, in order to obtain a rapid construction without wasting materials, the architects were incredibly precise with their material choices and didn’t waste anything along the way.
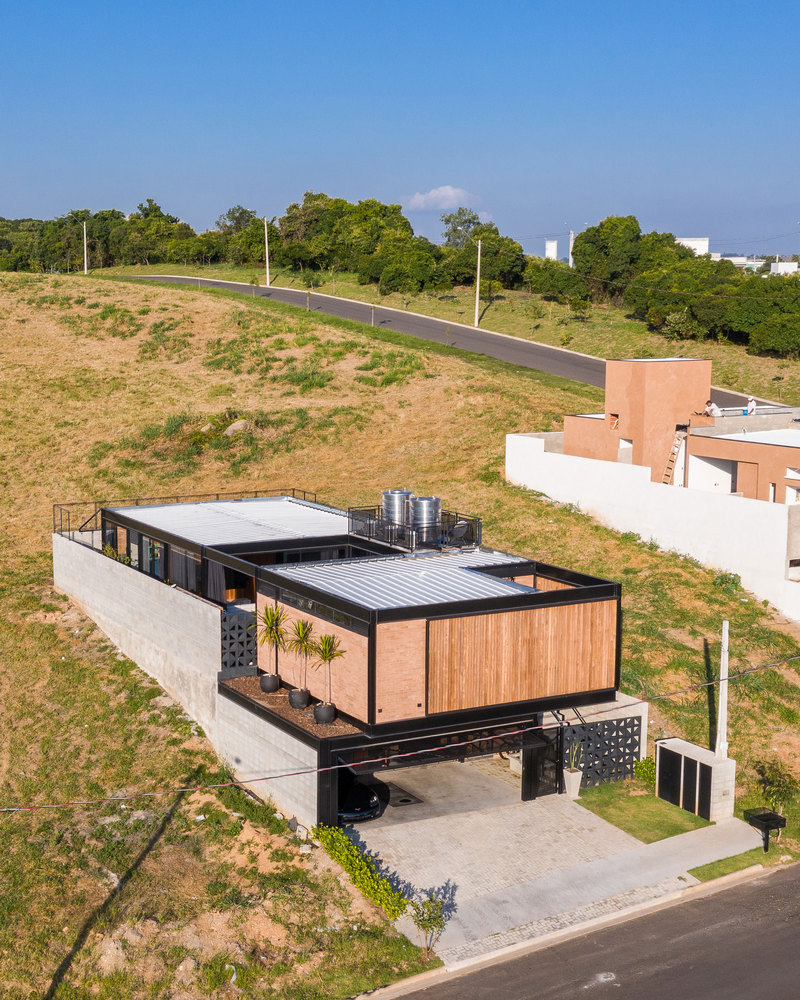
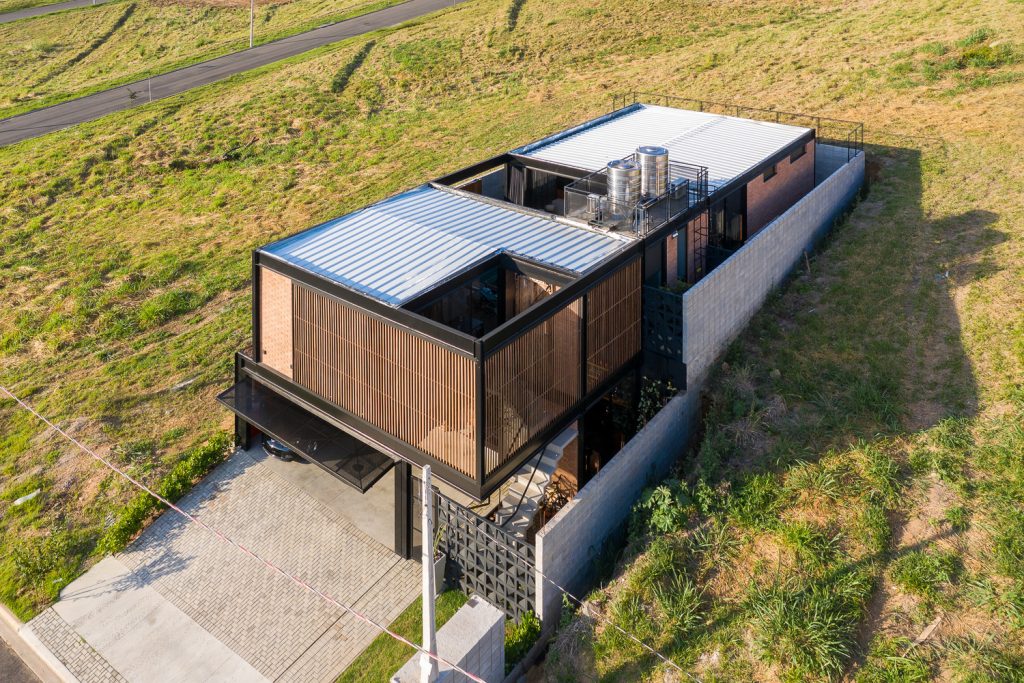
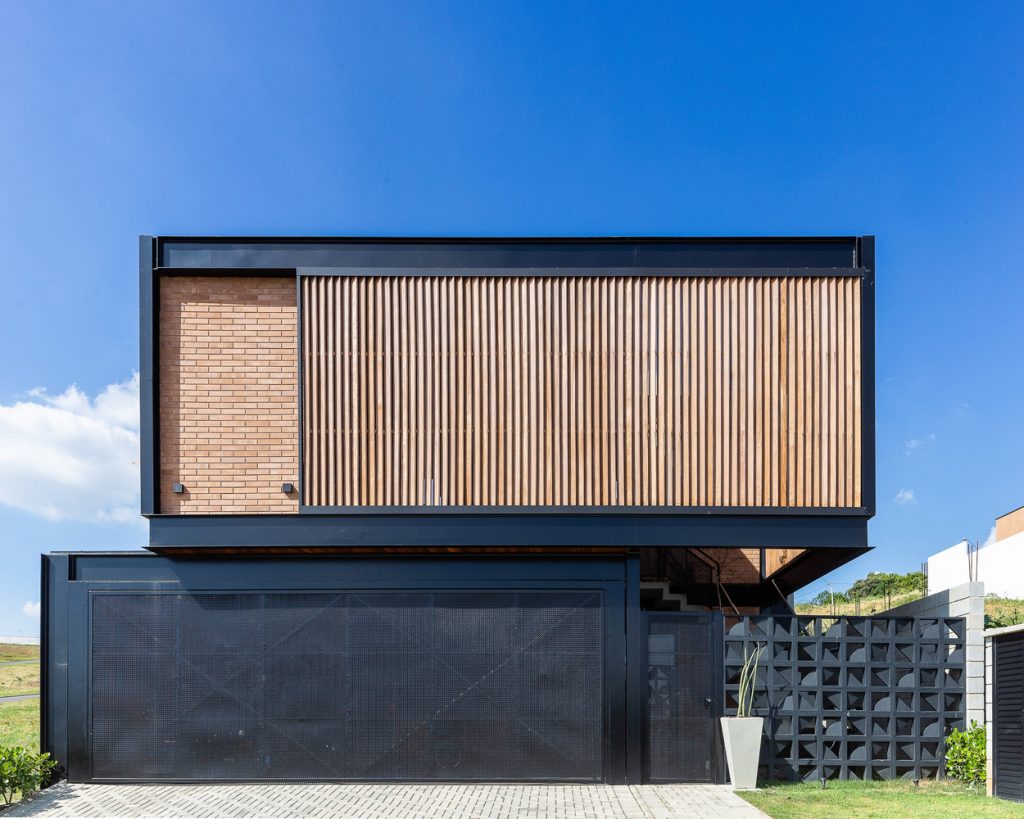
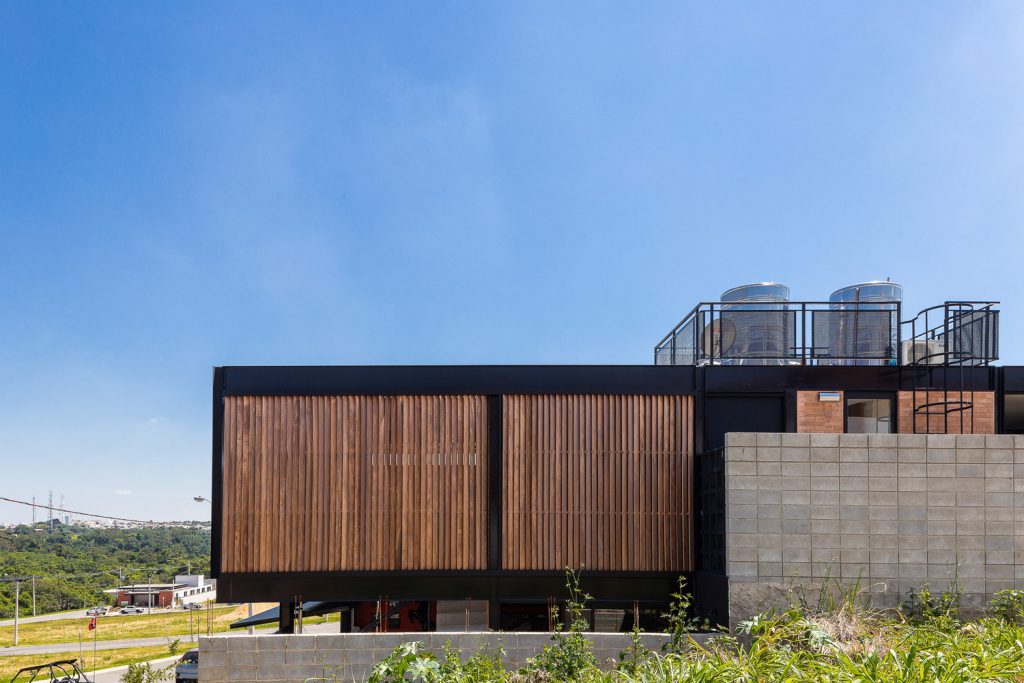
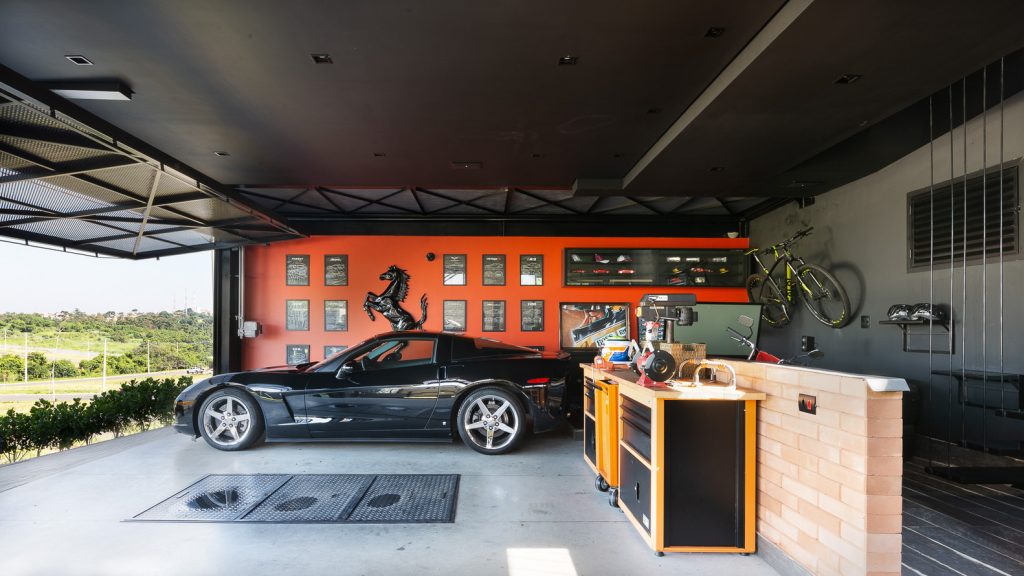
The property is on two floors and on the ground floor of Torto House there is a garage and cafe. On the upper floor of the home you’ll find the breathtaking living spaces where the owners can relax, unwind and enjoy the warm South American climate. Eco-friendliness is an important element of the design and the soil-cement brick is a modular type of masonry made with clay, cement and aggregates and dried in the sun, without the need for burning and emitting carbon dioxide into the atmosphere.
Perfectly Relaxing
There is a real sense of luxury to Torto House and the entertaining spaces are amongst some of the most impressive we’ve encountered here at The Coolector. On the upper floor, the swimming pool is the heart of the home, between the al-fresco dining area and the integrated space where they have a living room and kitchen, integrating all the social spaces in the house and functioning as a nucleus of family activities.
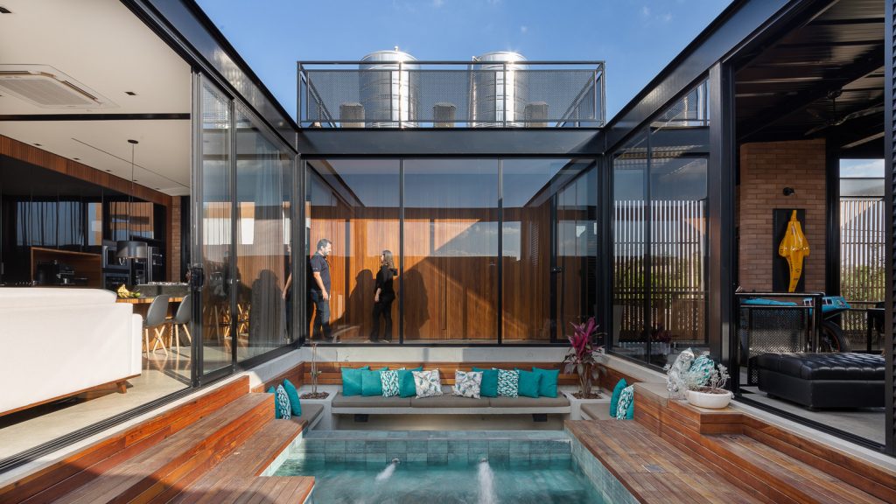
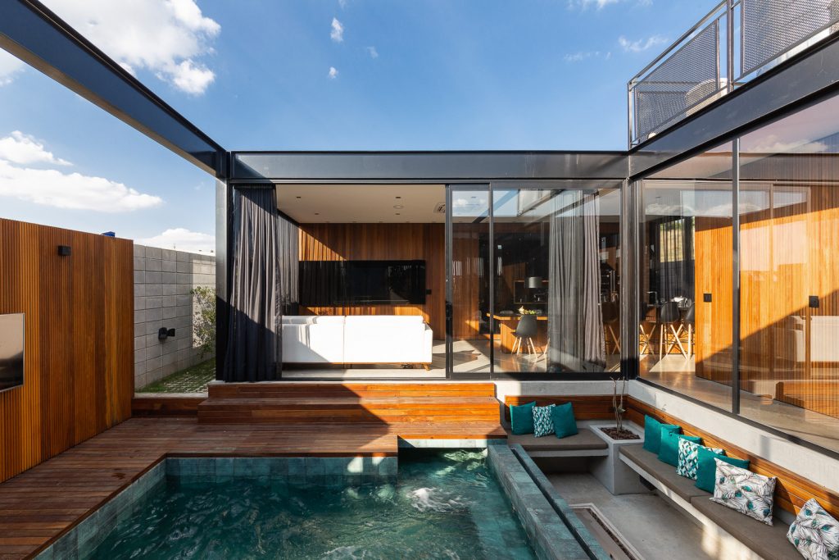
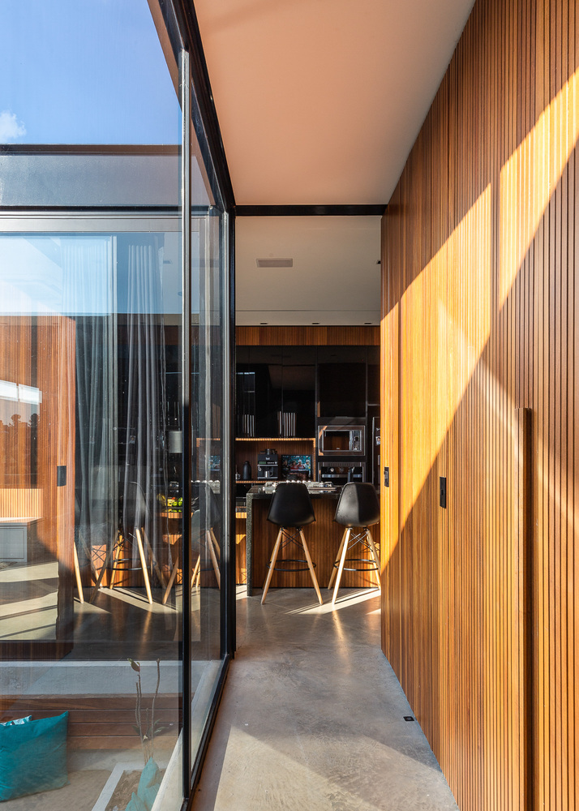
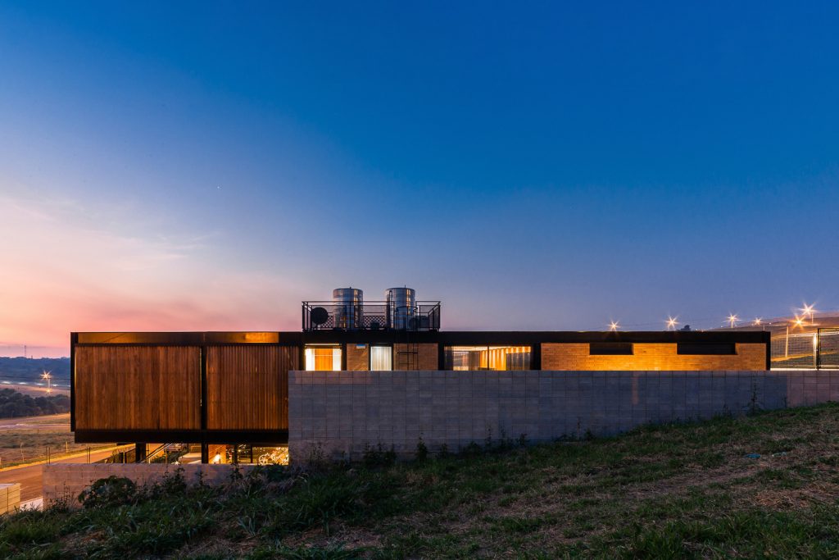
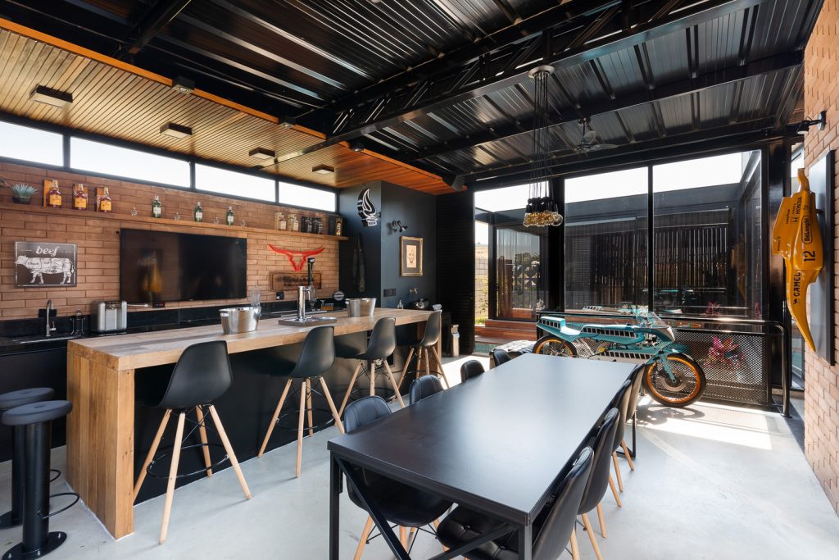
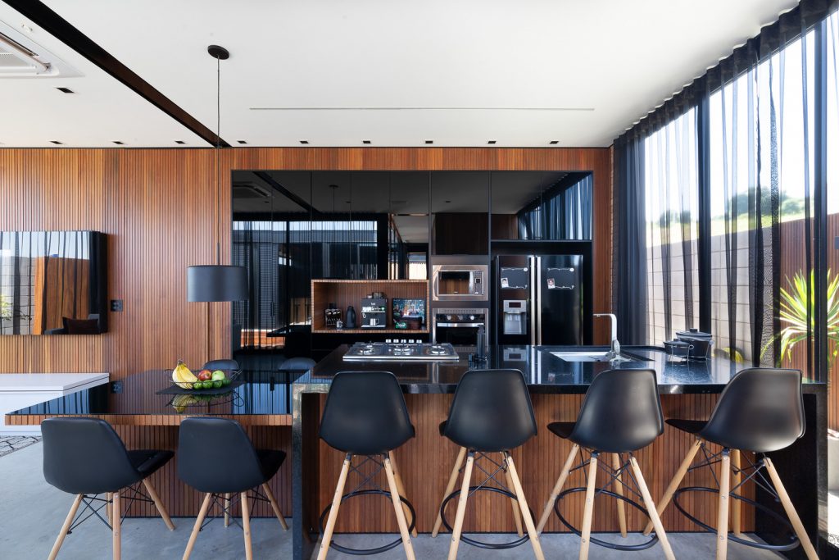
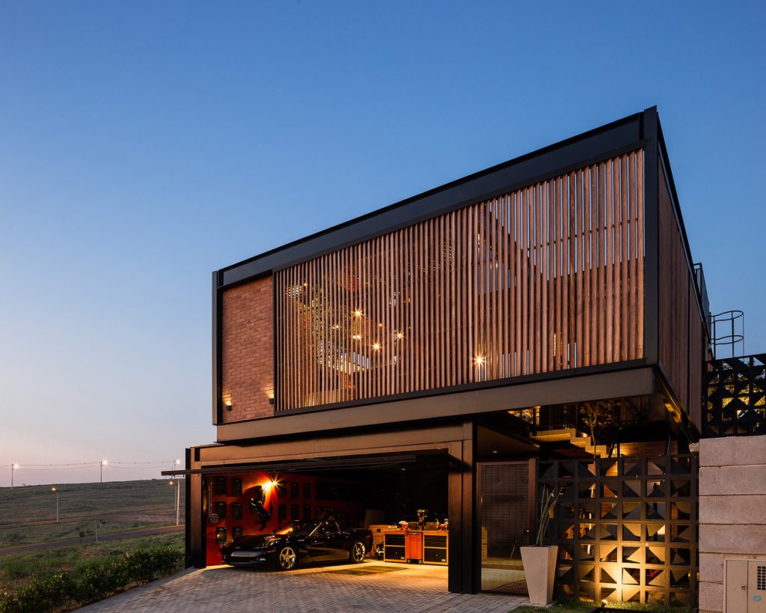
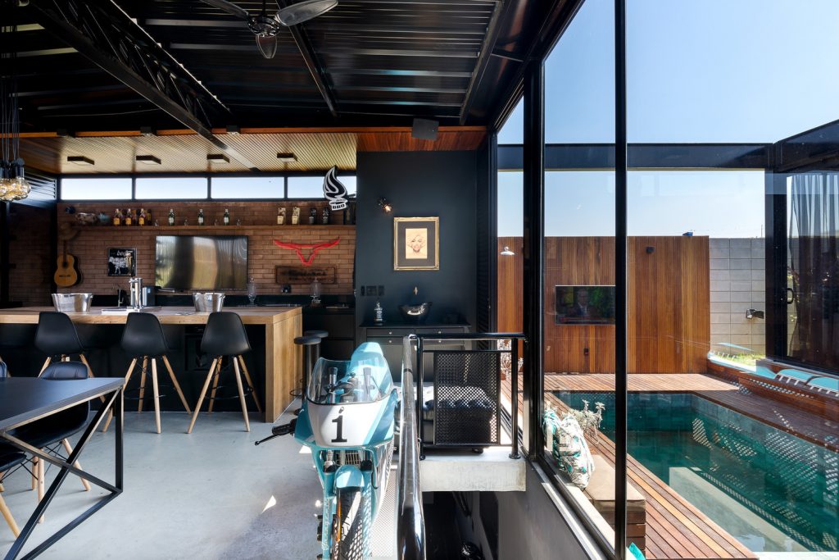
With a glass corridor where you can find the service areas of the house – such as the laundry, pantry and toilet, all with camouflaged doors in slatted wood panels. The corridor connects the front of the property, where the eating area is located to the rear of the house. The restful area is located at the back of the site, providing enhanced privacy to the owners, where are the couple’s suite and the children’s room can be found.
- Rumpl Everywhere Mats - April 26, 2024
- Bang & Olufsen Beosystem 9000c CD Player - April 26, 2024
- Buckle & Band Milanese Stainless Steel Luxury Apple Watch Strap - April 26, 2024



