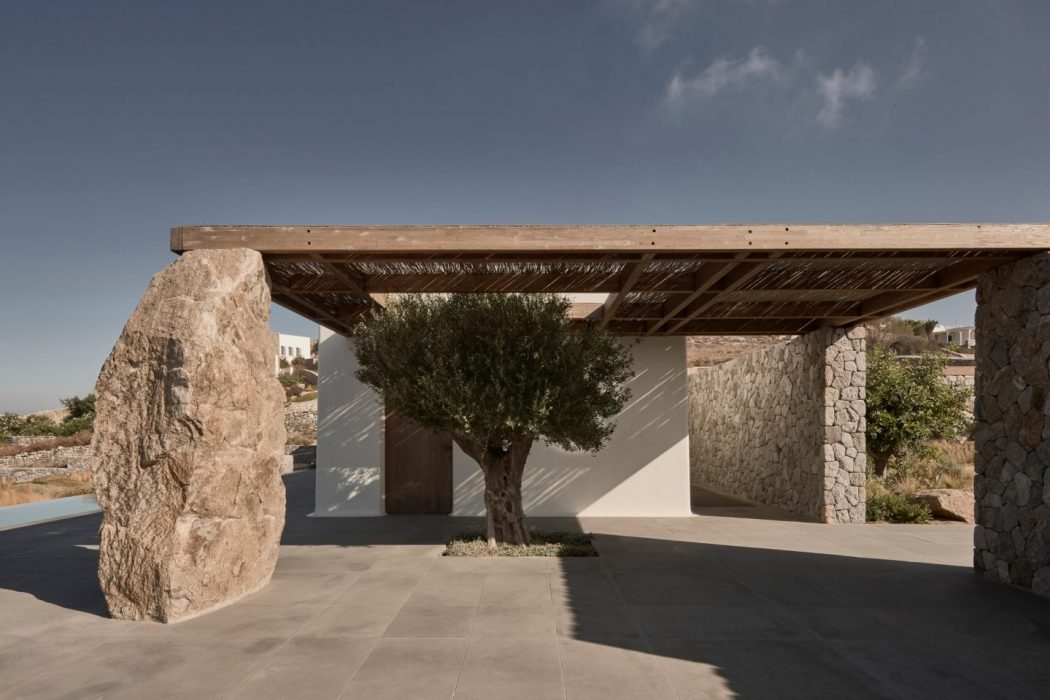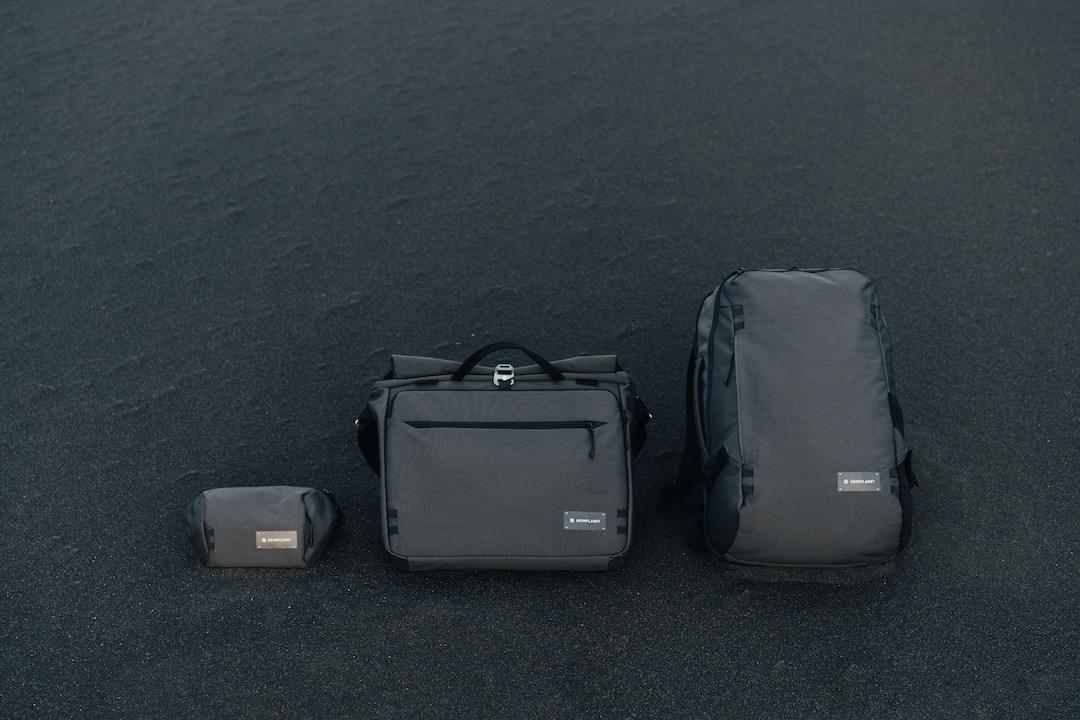There can be few better outlooks than the Aegean Sea and this breathtaking Villa Mandra from K Studio does an amazing job of capitalising upon them. This stone holiday home on the island of Mykonos overlooks the Aegean Sea and it has a tree poking through its shady wooden pergolas which add an additional visual impact to proceedings.
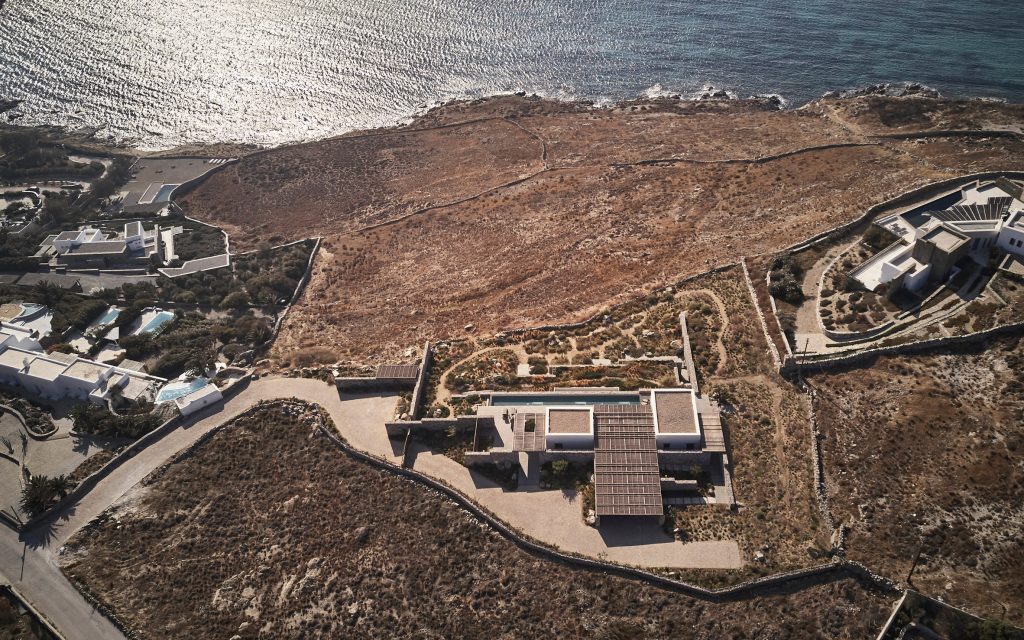
Afforded exceptional views and boasting a pleasing understated interior, Villa Mandra from K Studios is right up our street from an aesthetic perspective here at Coolector HQ. Greek architecture firm, K Studio, built the six-bedroom Villa Mandra for a young couple in order to entertain their family and friends during the summer months of the year and we can think of few better spots for doing that than this stunning residential property.
Effortlessly Elegant Design
Consisting of three simple volumes which sit around a central courtyard space, which has been furnished to make the most of the glorious outdoor dining areas which boast views of the pool and Aegean Sea. Taking its inspiration from the humble complexity of the traditional island vernacular, the architects reduced the design to two small traditionally whitewashed buildings and a third of stone which was dug from the site.
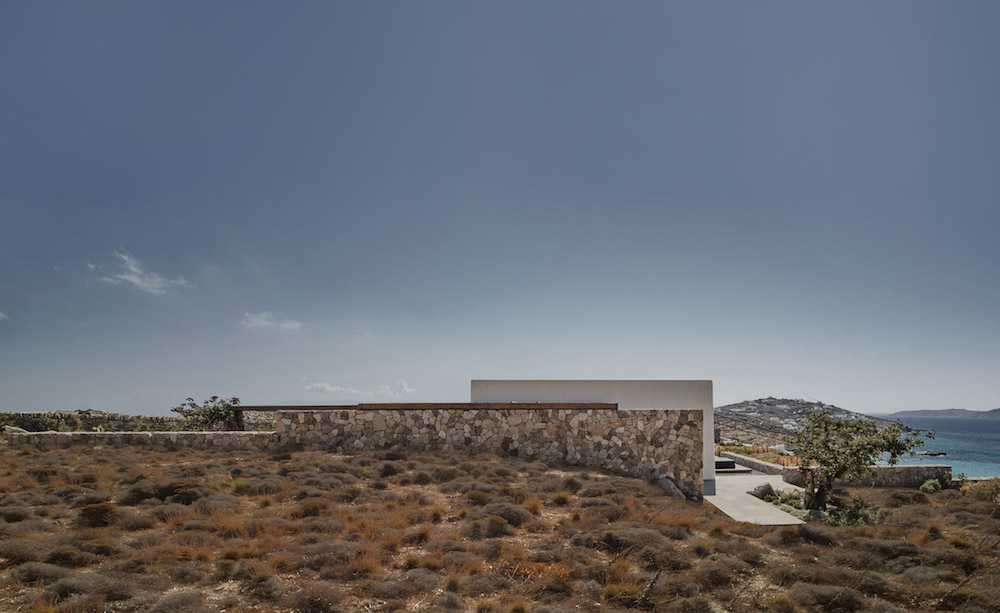
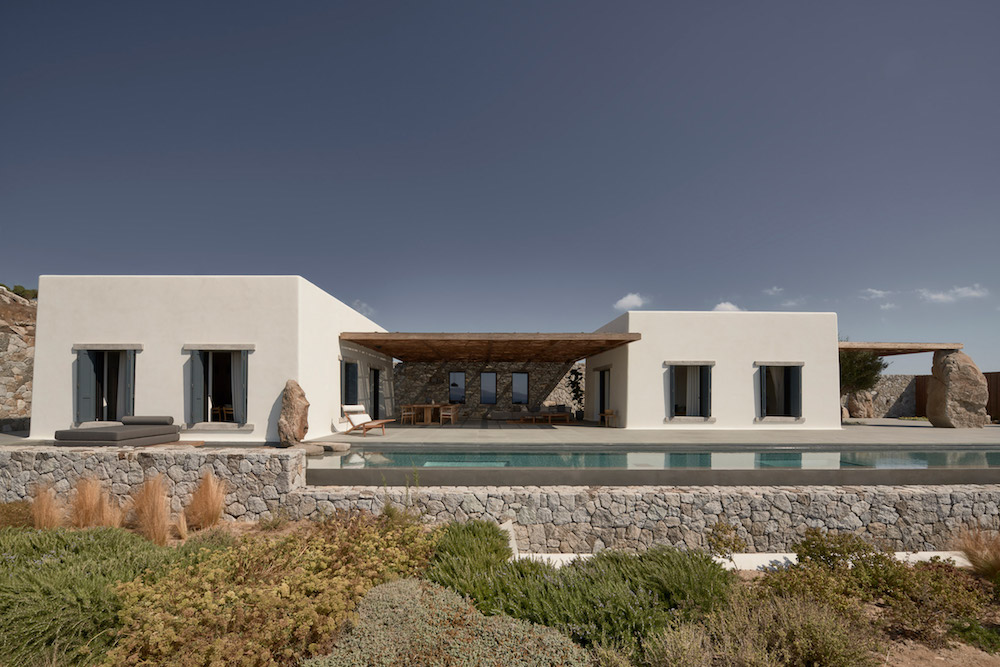

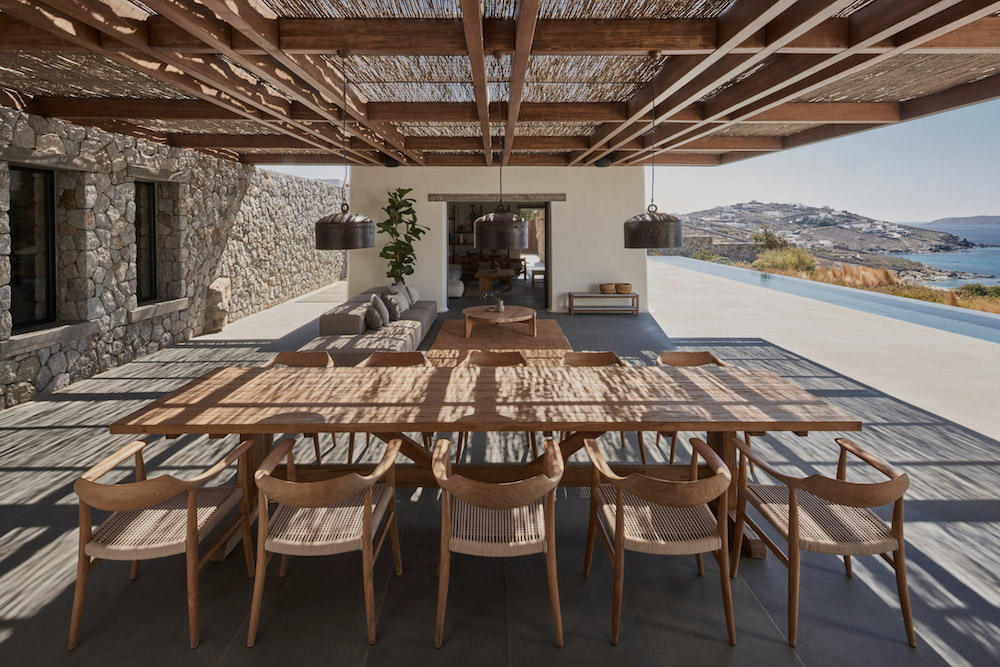
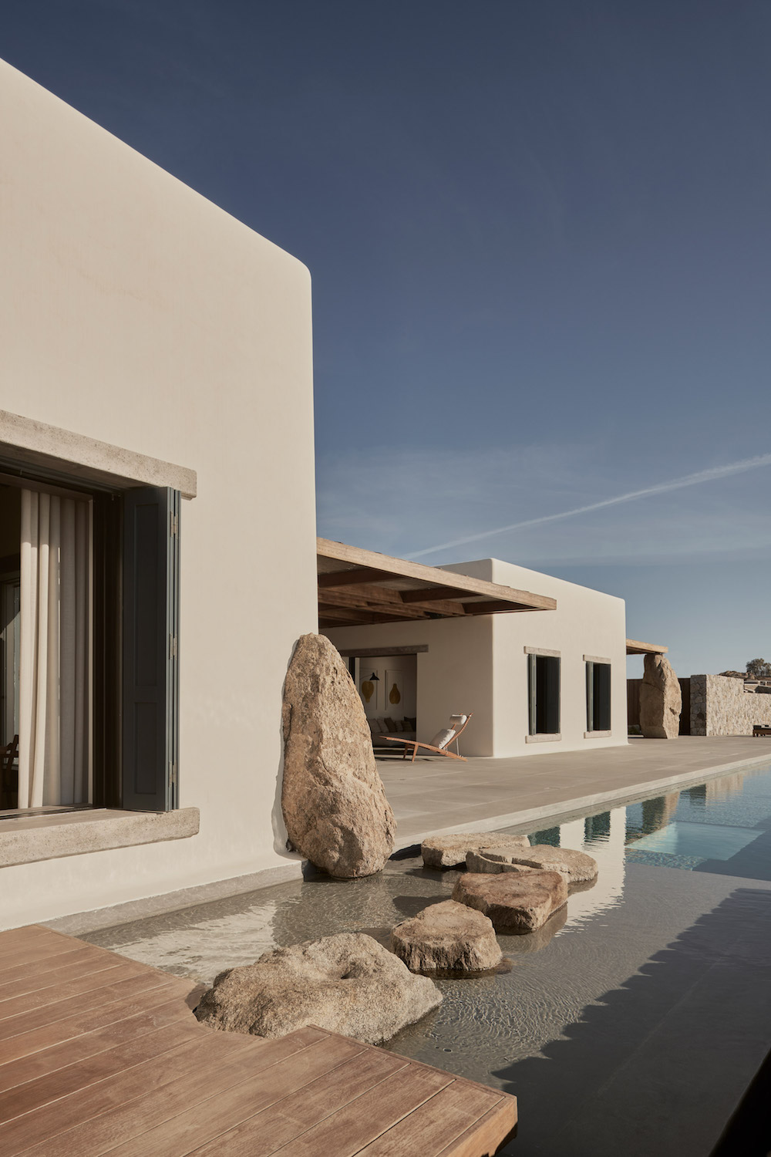
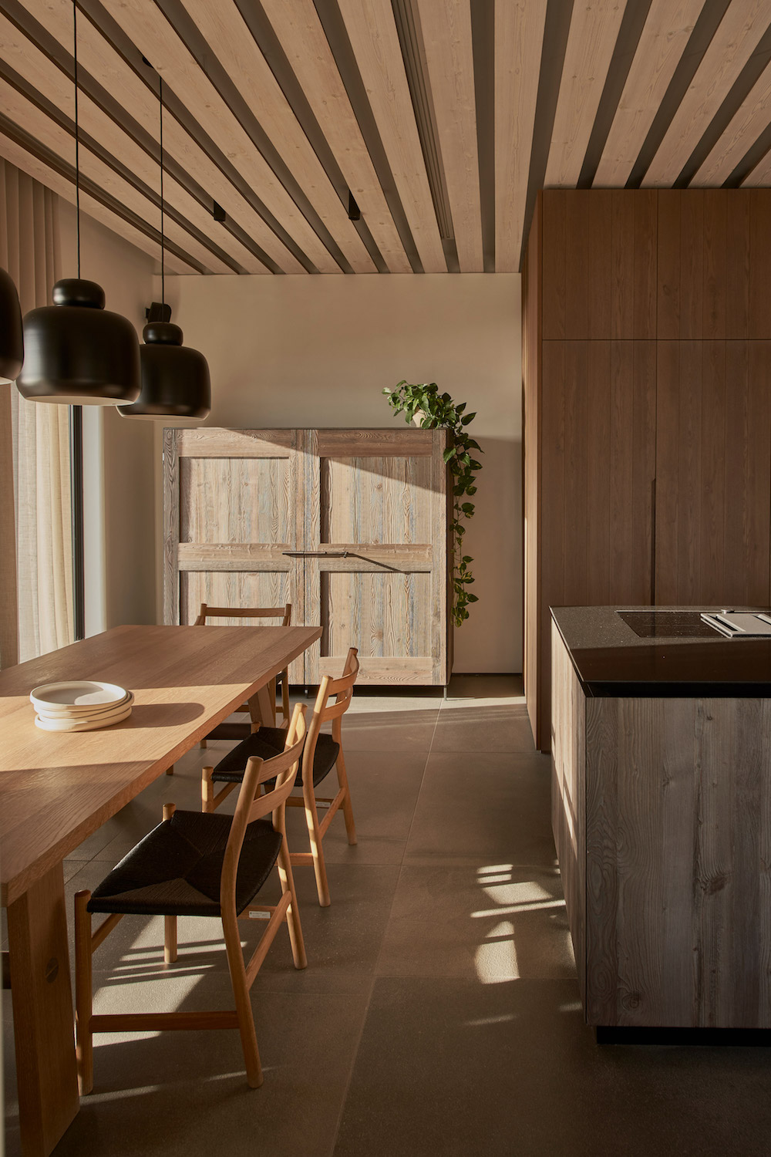
The island of Mykonos has some of the most amazing views in Greece and Villa Mandra’s outdoor spaces are shaded by a lattice of chestnut-wood that forms an eye-catching pergola. The architects designed the layout of the villa to allow guests to enjoy being outside throughout so they needed to filter the hot, Greek sunshine’s intensity by providing shade and protection from the elements.
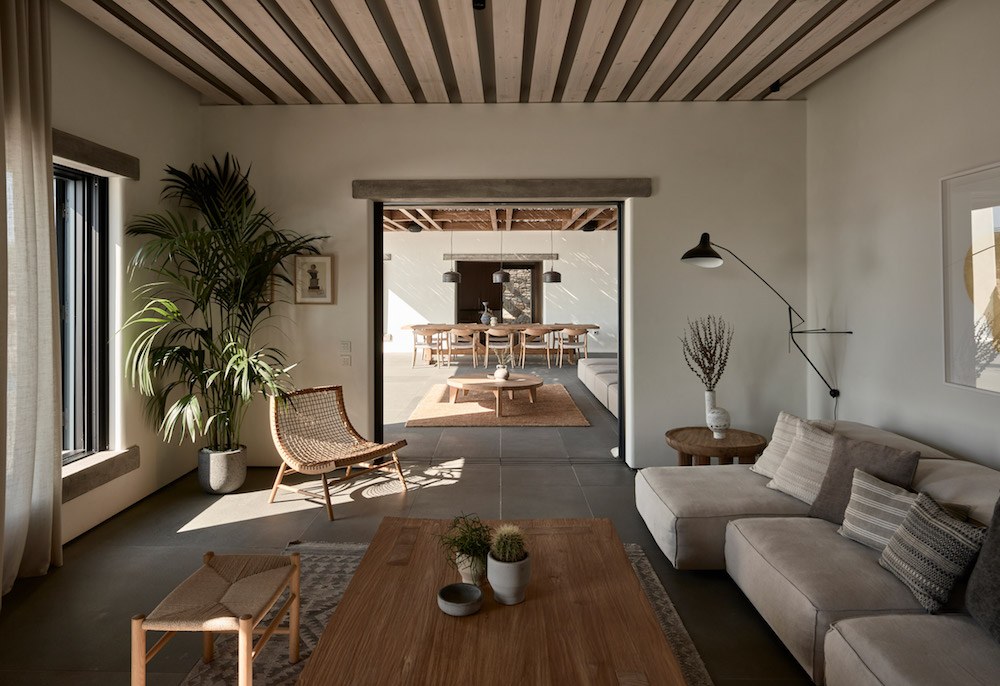
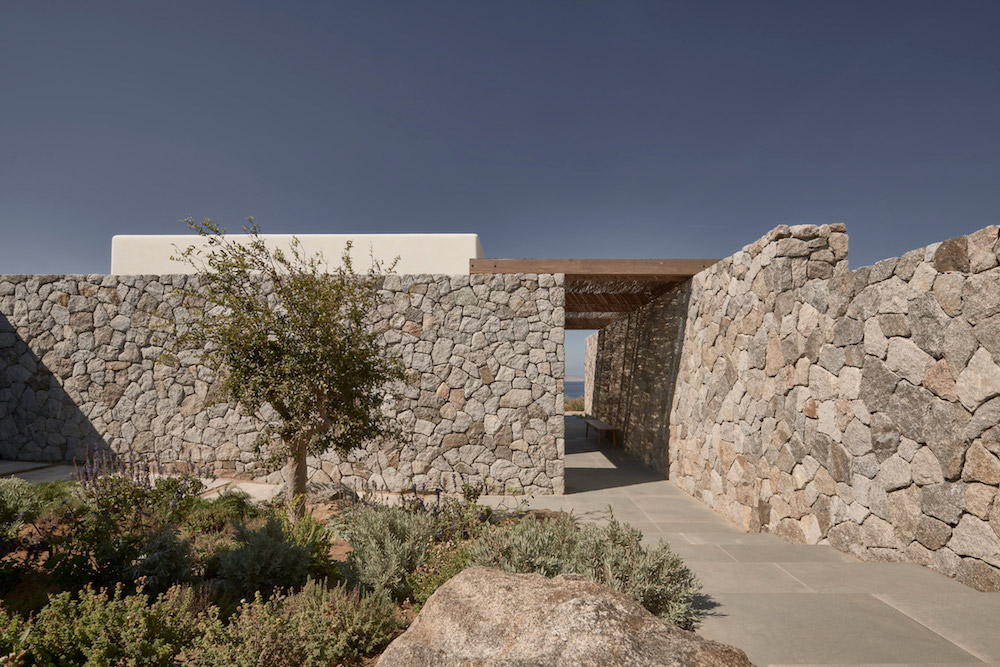
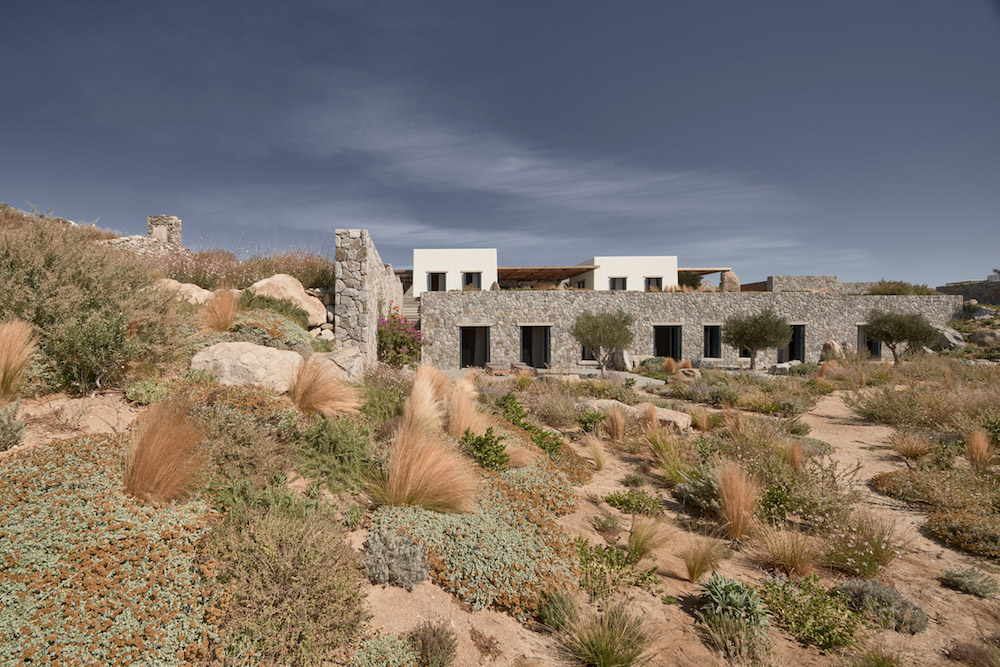
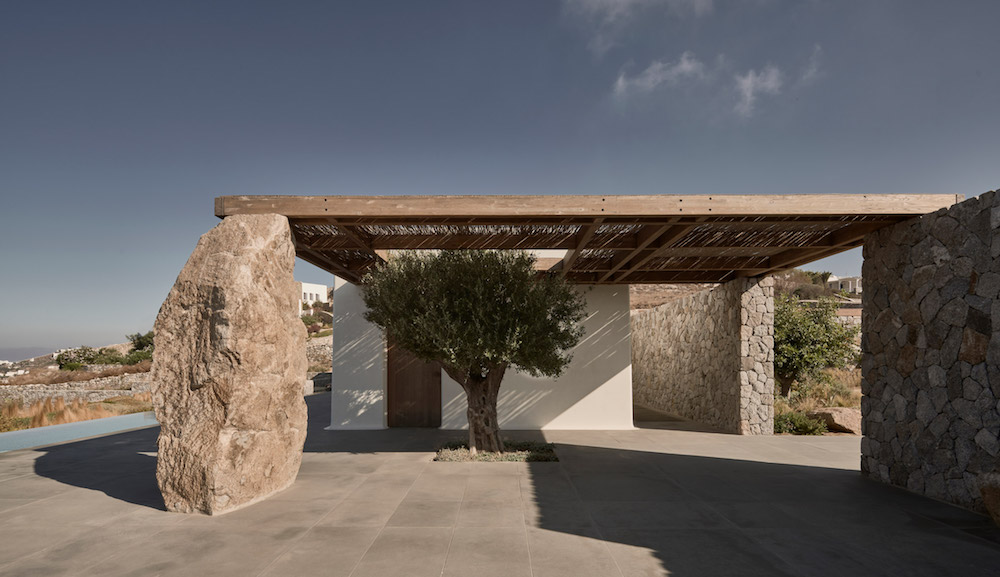
By the front entrance of Villa Mandra, which is marked by a gap in the stone wall, the timber sunshade juts out over a patio and is supported at the outer corner by a robust rock. There is a square cut-out in the lattice work which allows the tree below to grow unimpeded by the layout of this magnificent looking holiday home.
Gorgeous Greek Architecture
The layout of Villa Mandra is orientated to capitalise on the views of the sun setting over the neighbouring island of Delos. Facing the pool, the kitchen and living areas open out on to the outdoor spaces and courtyard, with the bedrooms in separate buildings either side to provide more privacy throughout.
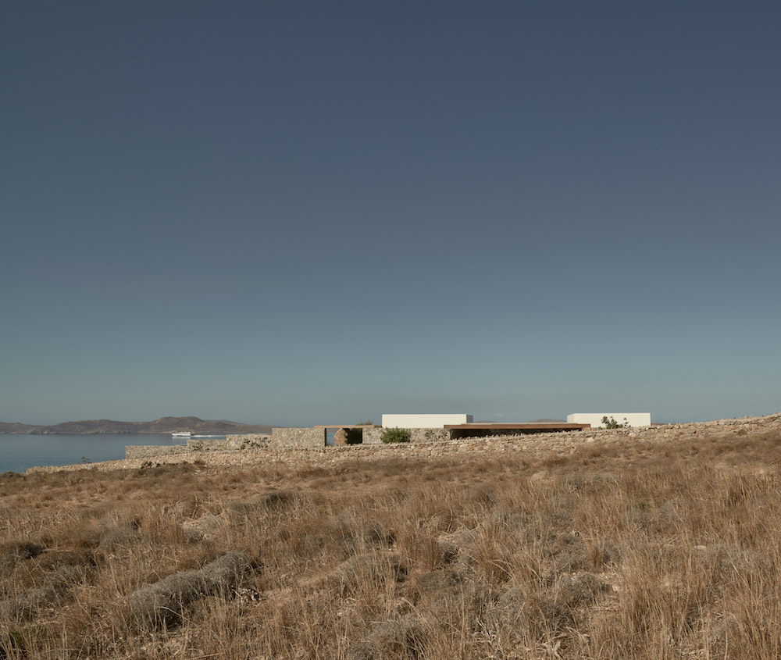
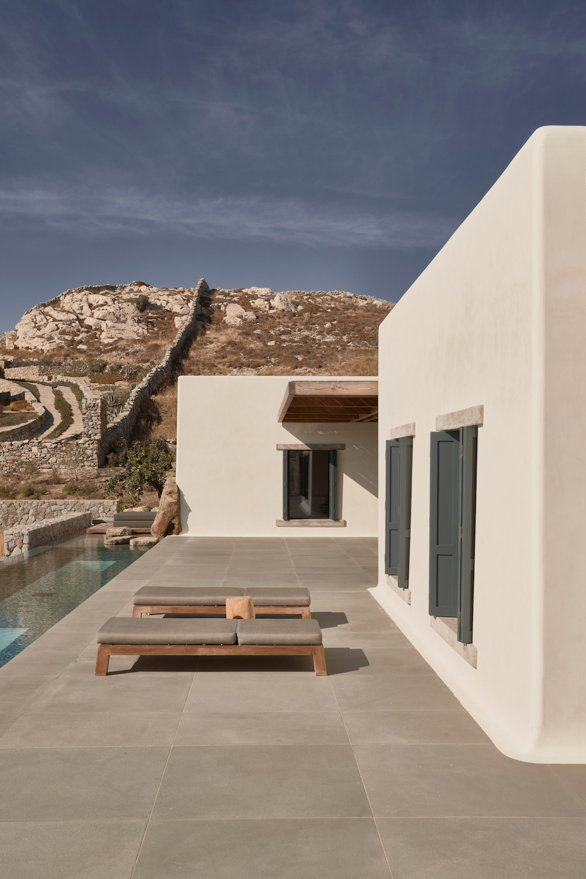
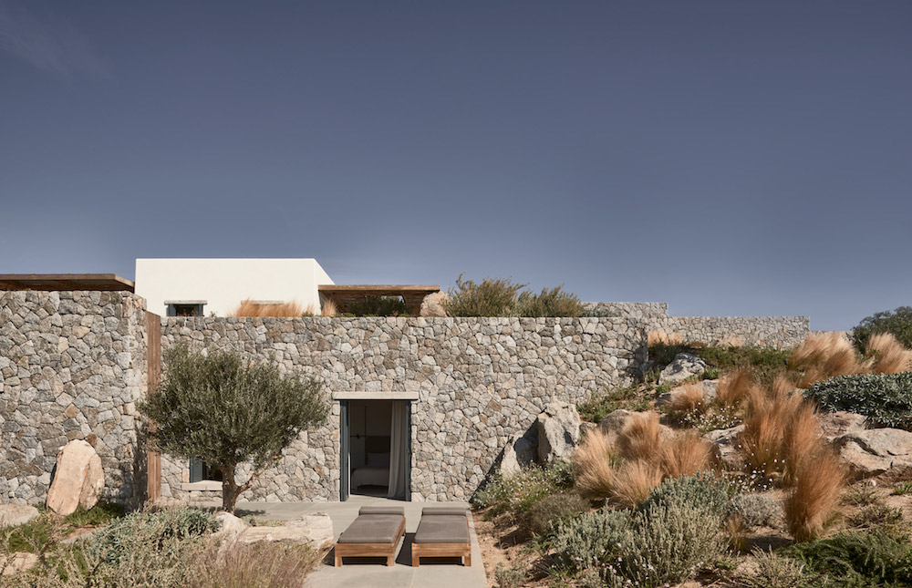
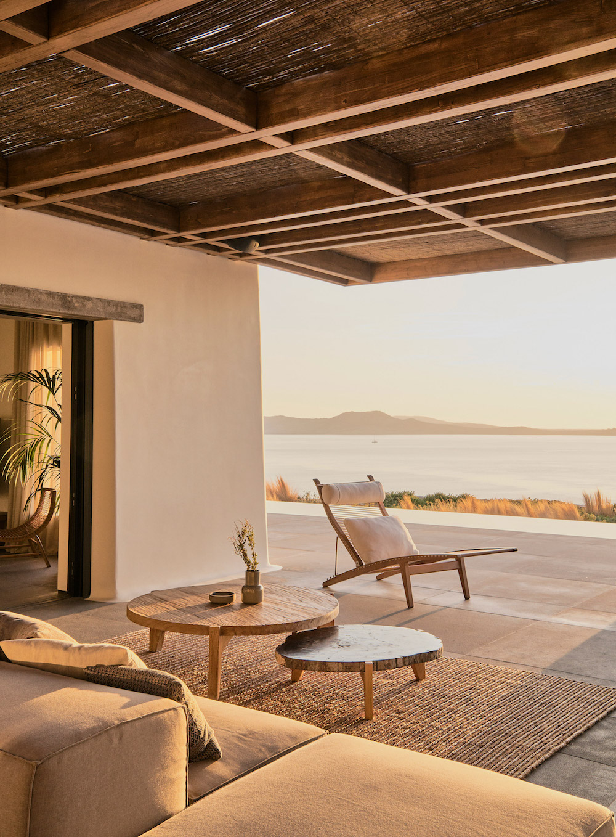
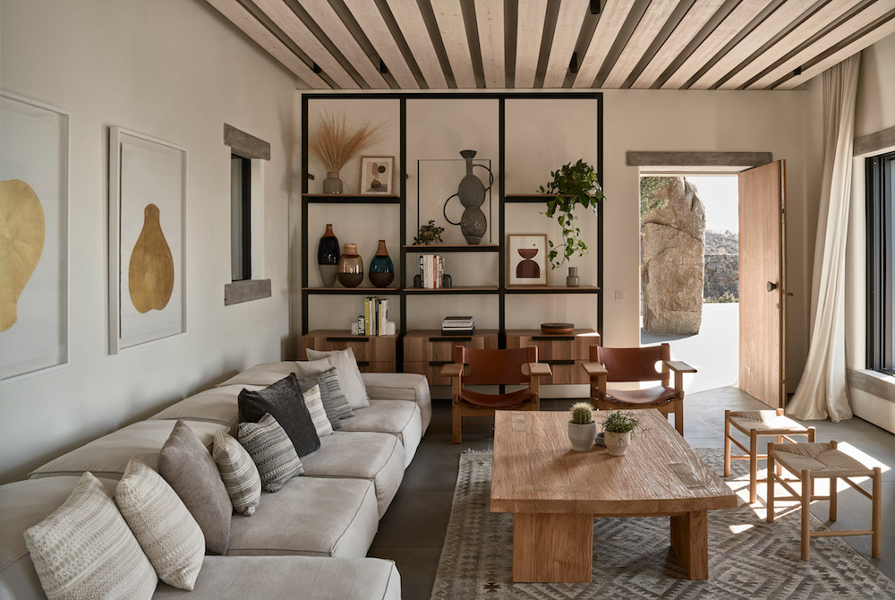
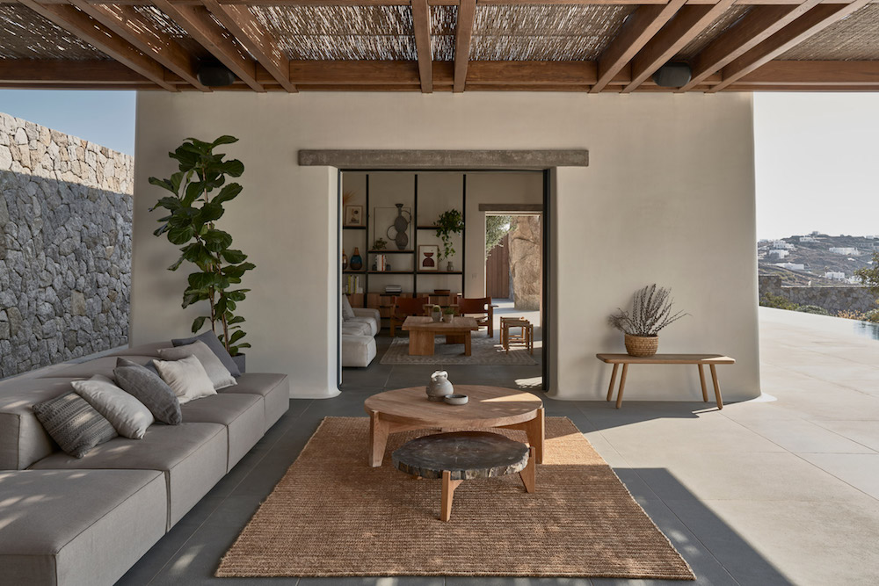
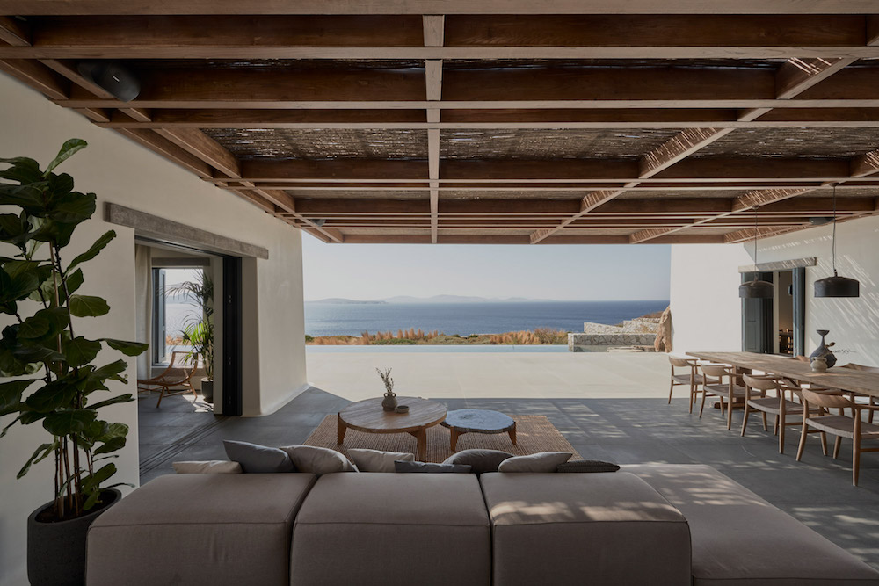
The architects behind the build chose natural stone and wood as a key part of Villa Mandra’s aesthetic and this gives an understated elegance that we’re big fans of here at Coolector HQ. The stone walls were crafted by hand using the material on site. Some of these walls were left plain to blend with the landscape, and others are covered in traditional Greek whitewash, with rounded corners.
- Rumpl Everywhere Mats - April 26, 2024
- Bang & Olufsen Beosystem 9000c CD Player - April 26, 2024
- Buckle & Band Milanese Stainless Steel Luxury Apple Watch Strap - April 26, 2024

