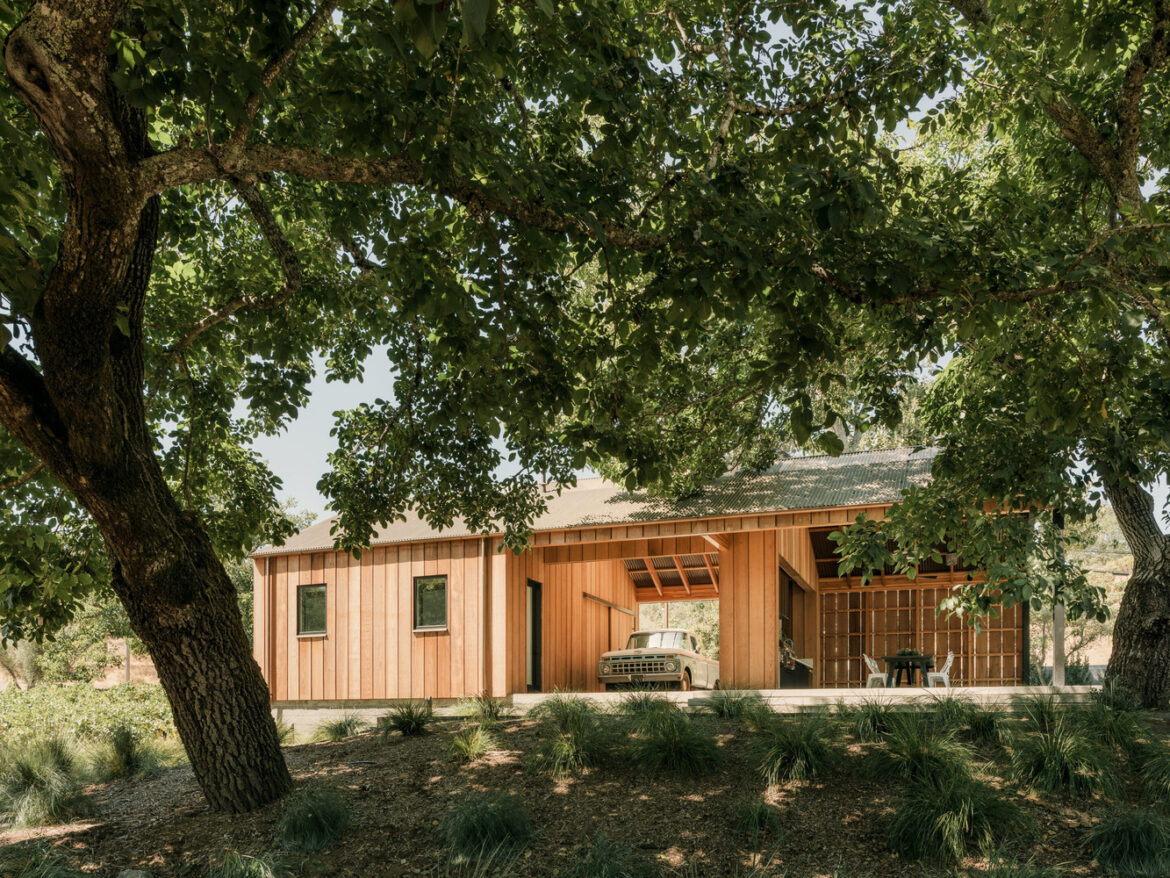We love rustic architecture that boasts some contemporary design flair here at Coolector HQ and that’s exactly what we’ve got on our hands with the fantastic-looking Wine Country Barn, located in Healdsburg, California. Designed by Malcolm Davis Architecture, this impressive home is nestled into the heart of Northern California Wine Country and boasts an understated aesthetic we’re big fans of.
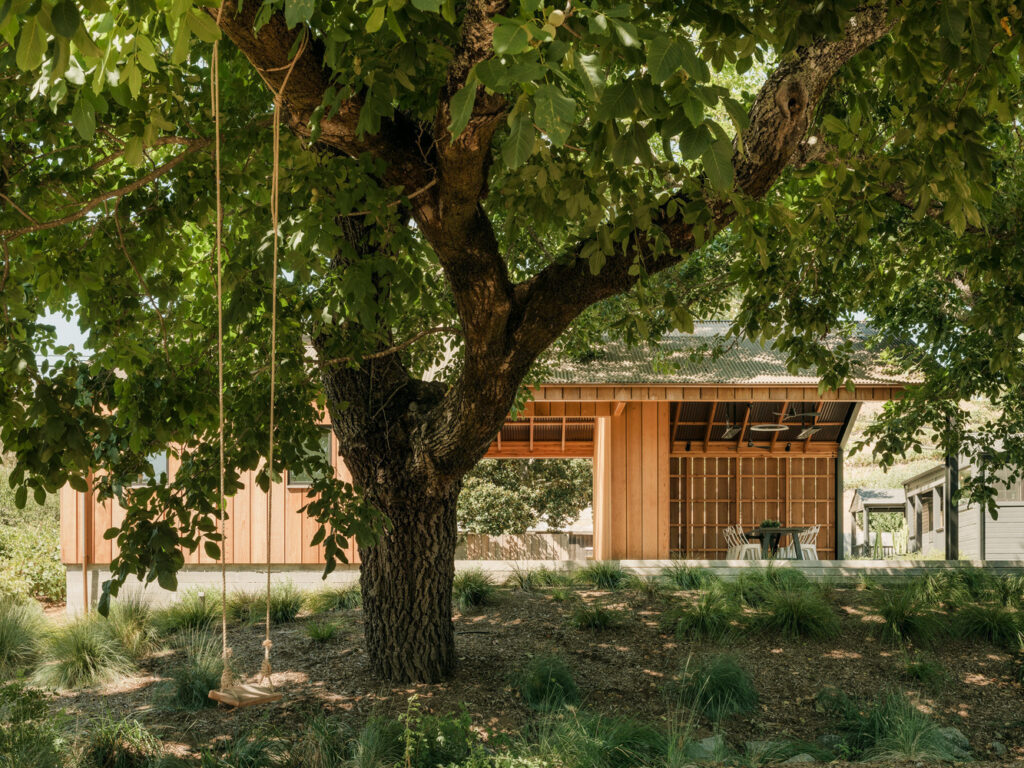
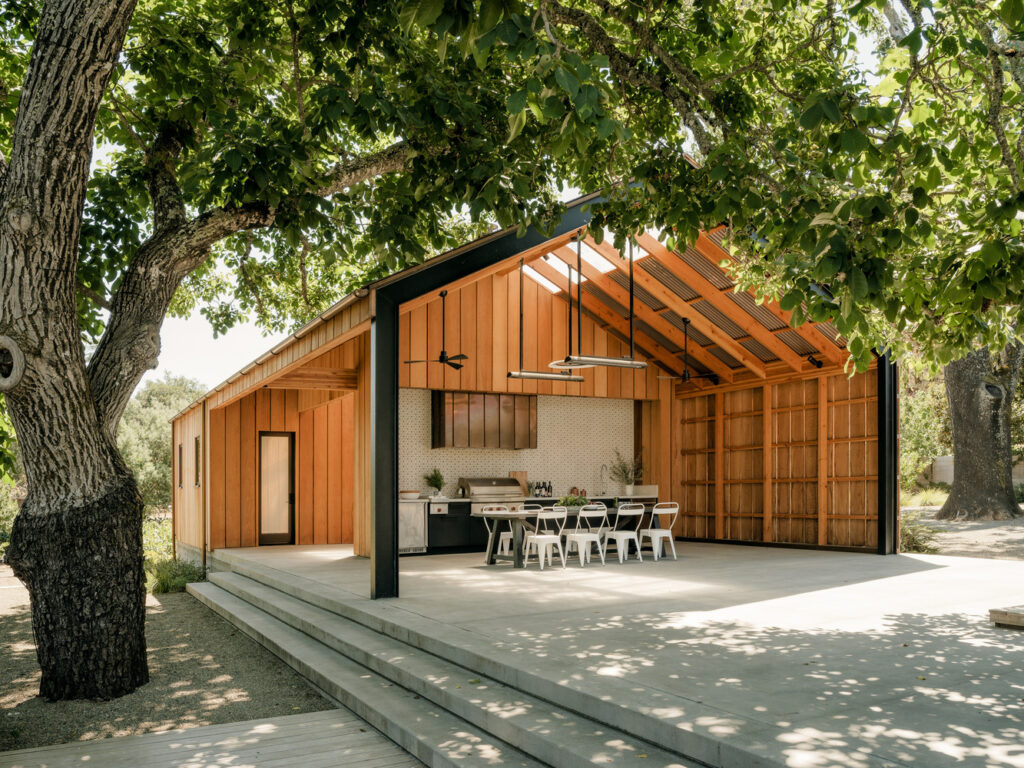
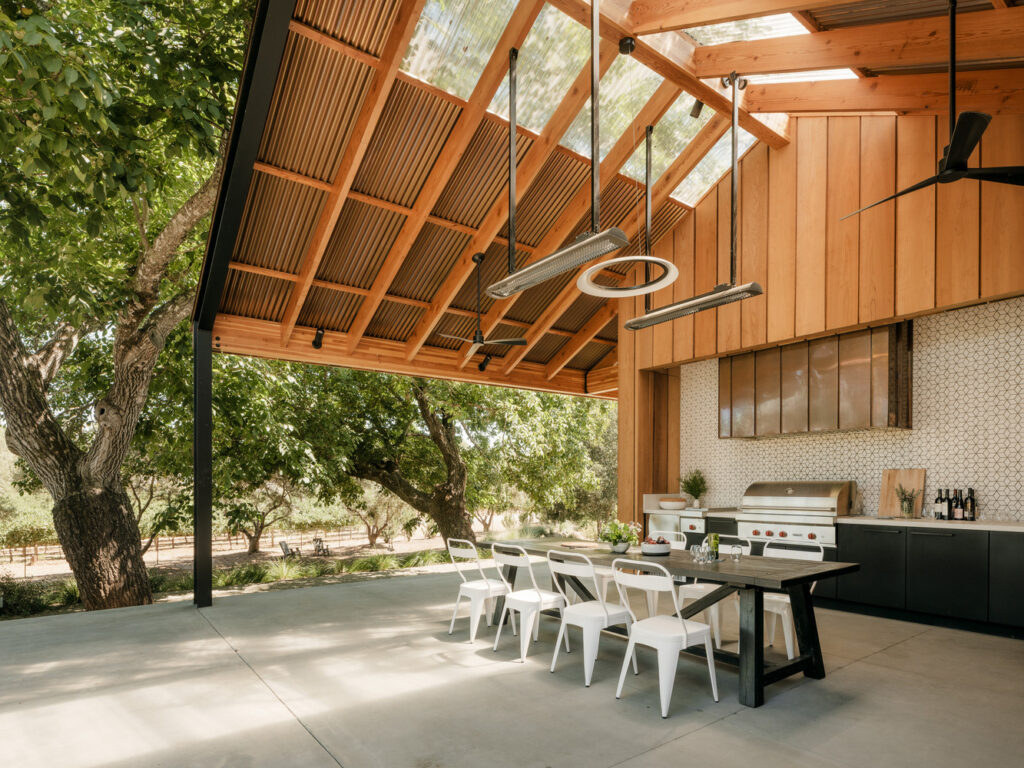
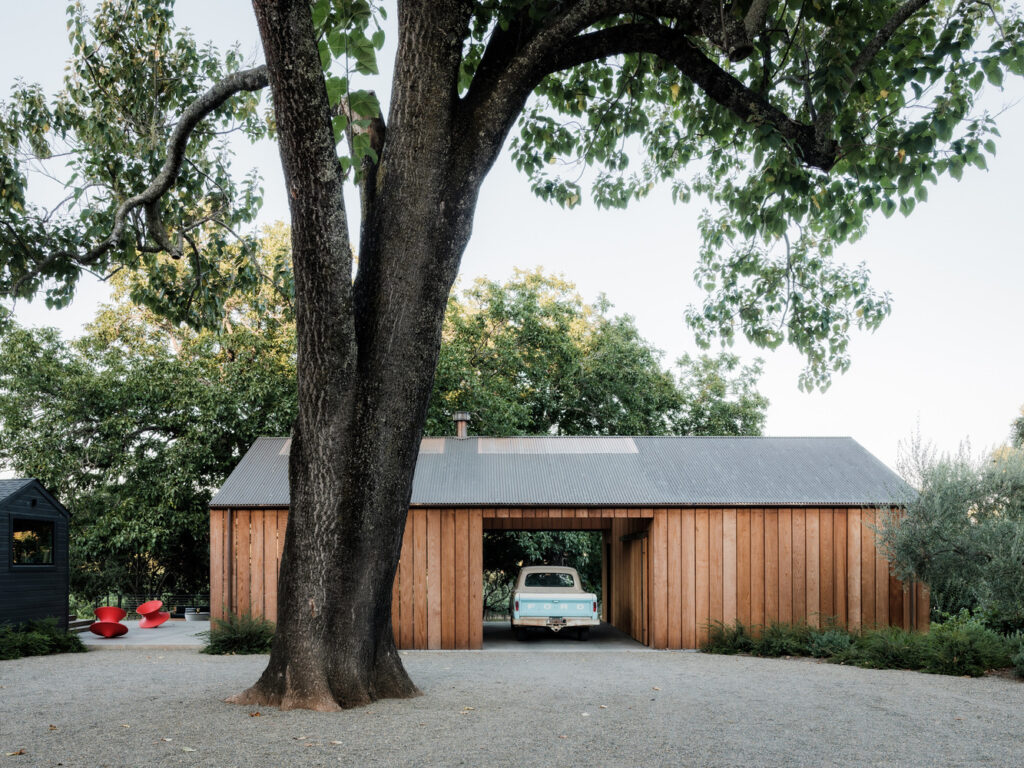
Designed to showcase modern architecture’s ability to blend effortlessly with nature, Wine Country Barn from Malcolm Davis Architecture is a lesson in minimalism and clever design choices. The project originated from the homeowners’ desire to enhance their shared living space for weekend gatherings with family and friends. While they initially considered a substantial addition to their existing home, their aspirations evolved, culminating in the decision to construct a completely new structure that would serve as both an entertainment barn and a guest house addition.
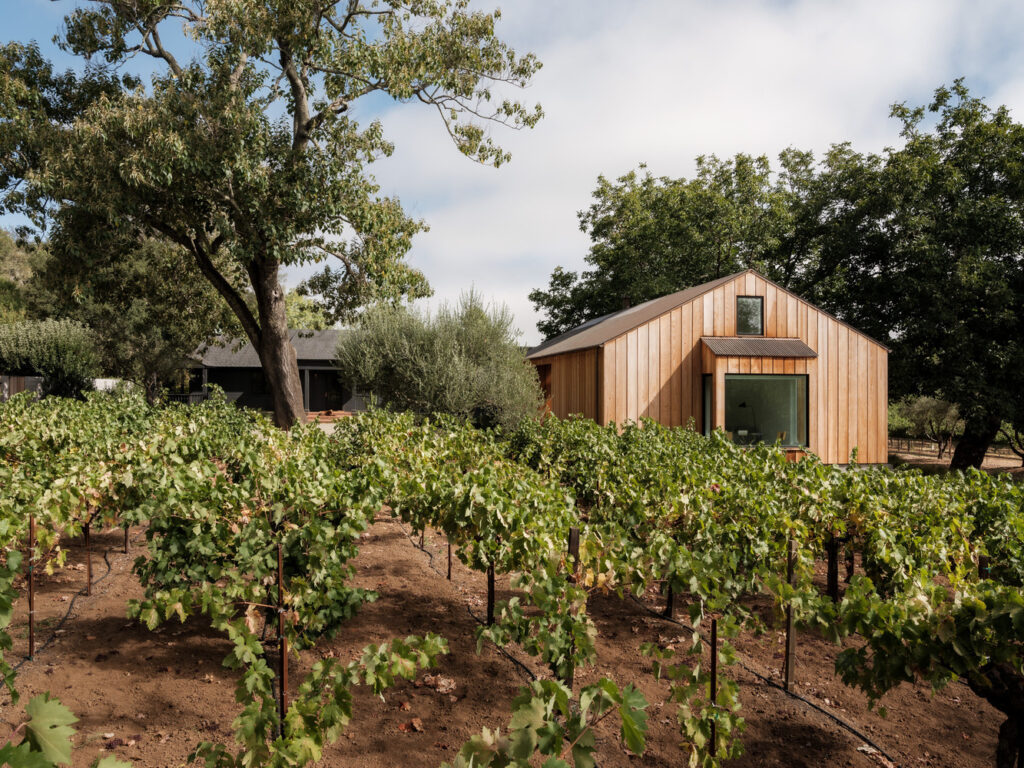
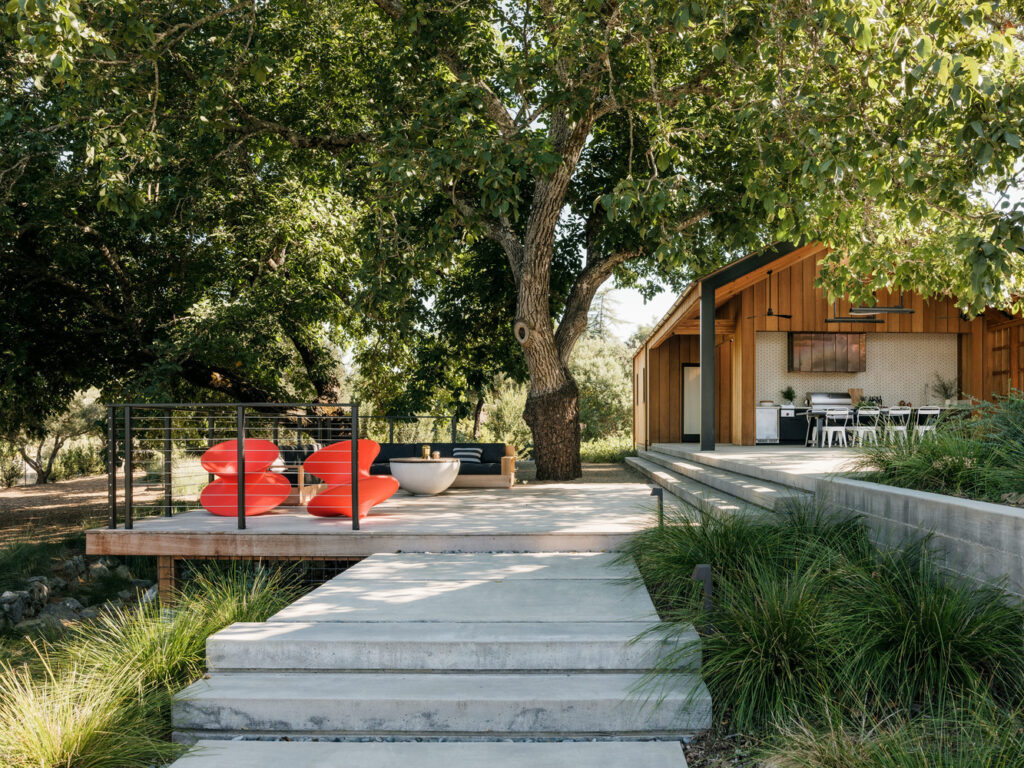
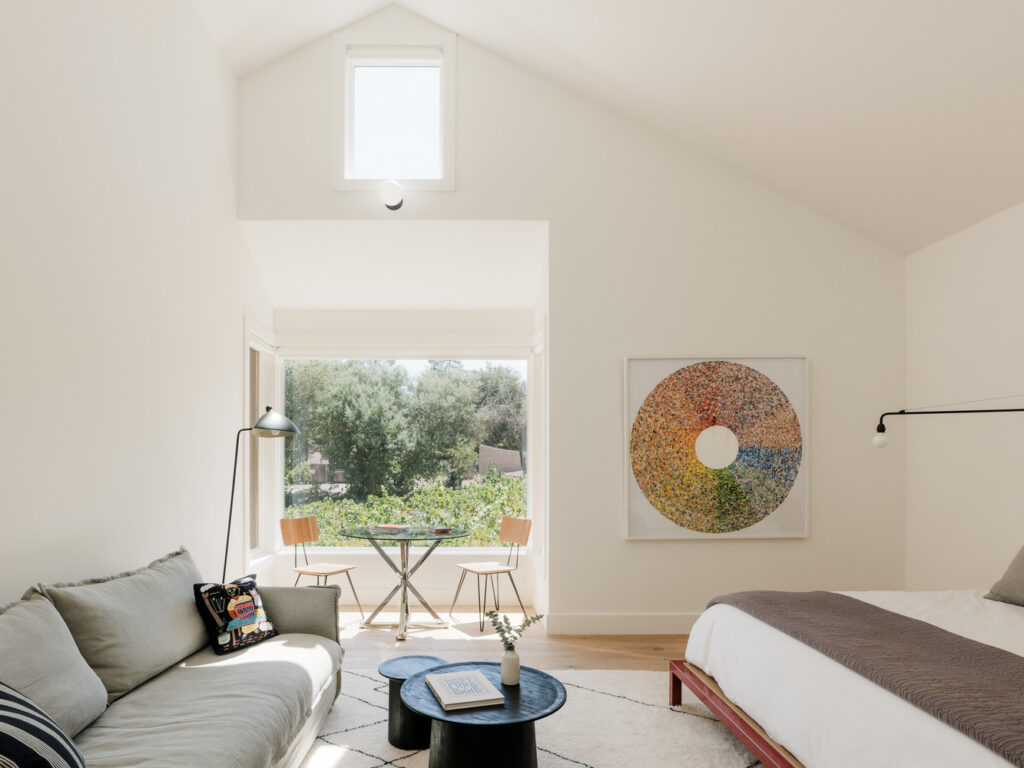
Malcolm Davis Architecture collaborated with the landscape design team, Lucas & Lucas, to seamlessly blend the new addition—a structure housing a guest suite, covered parking, and an outdoor kitchen and living space—into the lush estate. Their efforts ensured that the building harmoniously connected with the existing house and pool, creating a unified wine country complex accentuated by meticulous landscaping and deliberate sightlines.
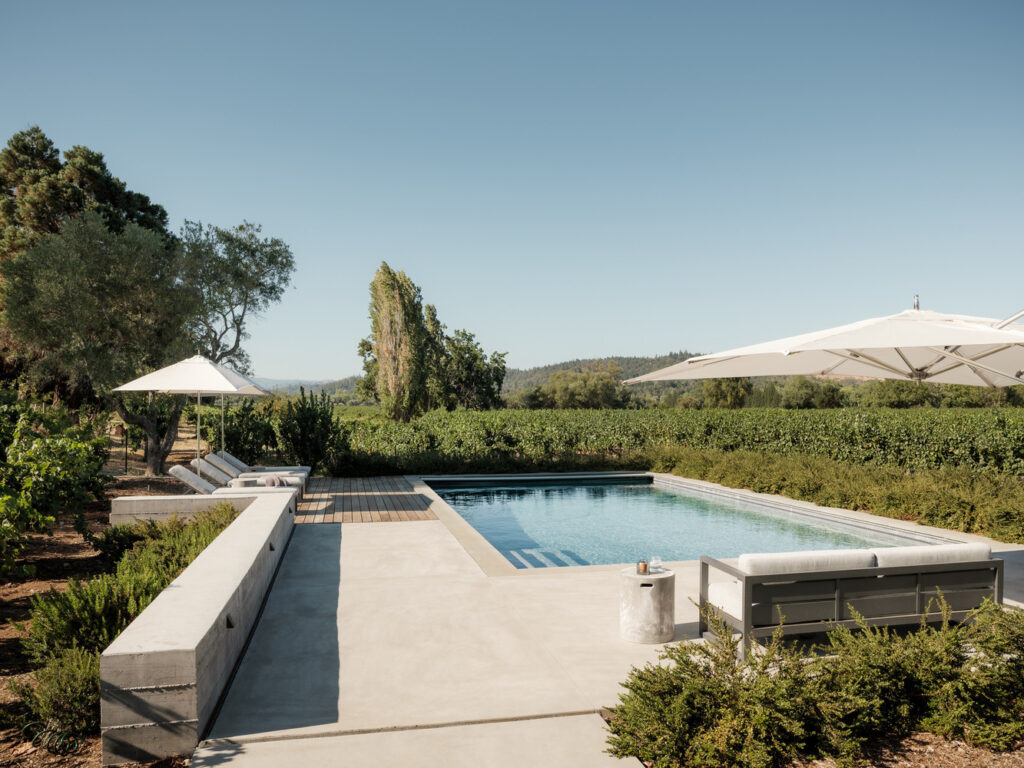
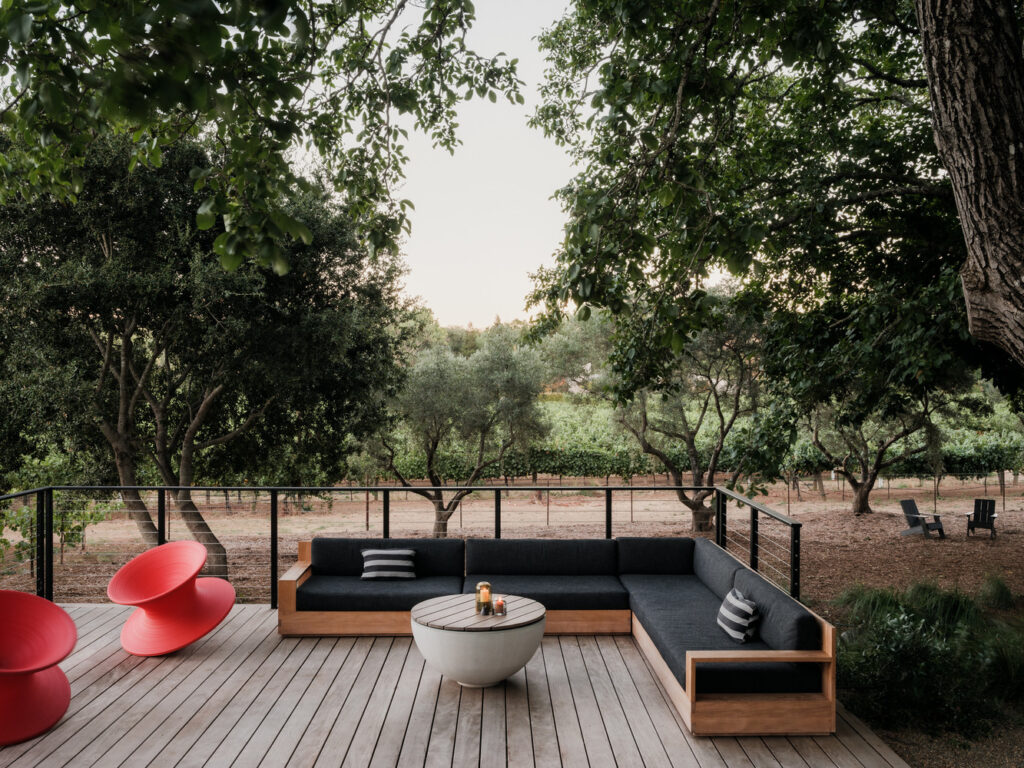
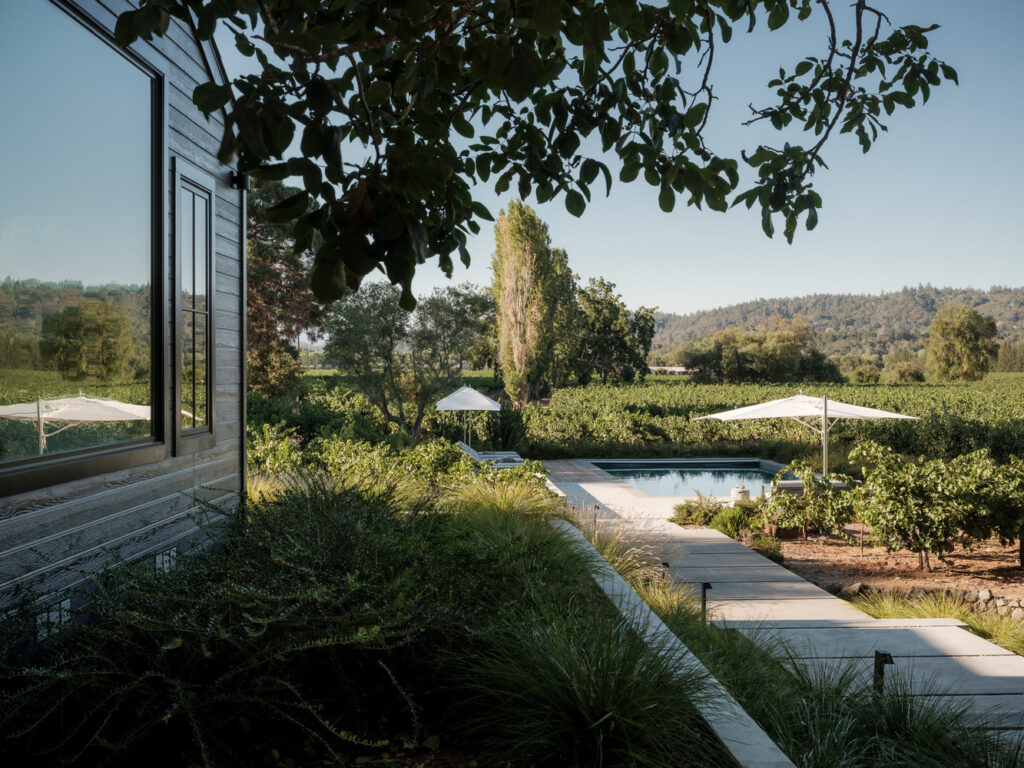
The design intricately combines timber, geometric forms, and volumes, echoing the local architectural style and effortlessly integrating with the scenic surroundings. Emphasizing sustainability, the project incorporates age-old passive strategies that leverage natural resources for thermal comfort, reducing the reliance on mechanical and electrical systems. This eco-friendly methodology not only aligns with the regional climate but also enhances the barn’s energy efficiency, ensuring it exists in harmony with its environment.
Images: Joe Fletcher
- Leander The Everyday Collection - April 29, 2024
- Western Rise Venture Hoodie - April 29, 2024
- 8 of the best adventure-ready watches for men from VAER - April 29, 2024

