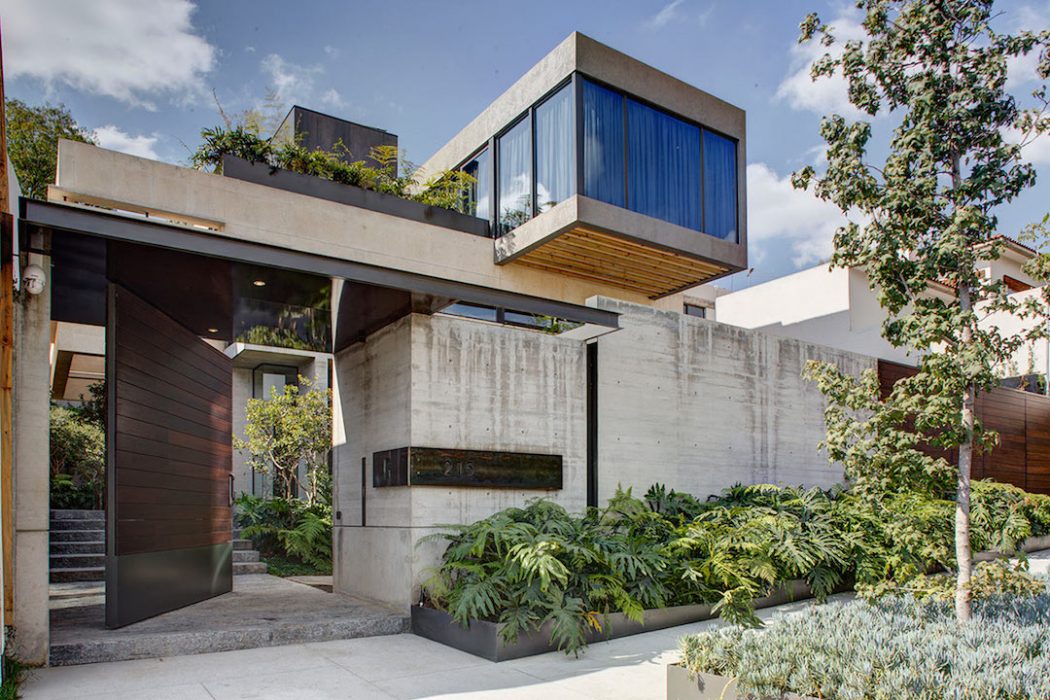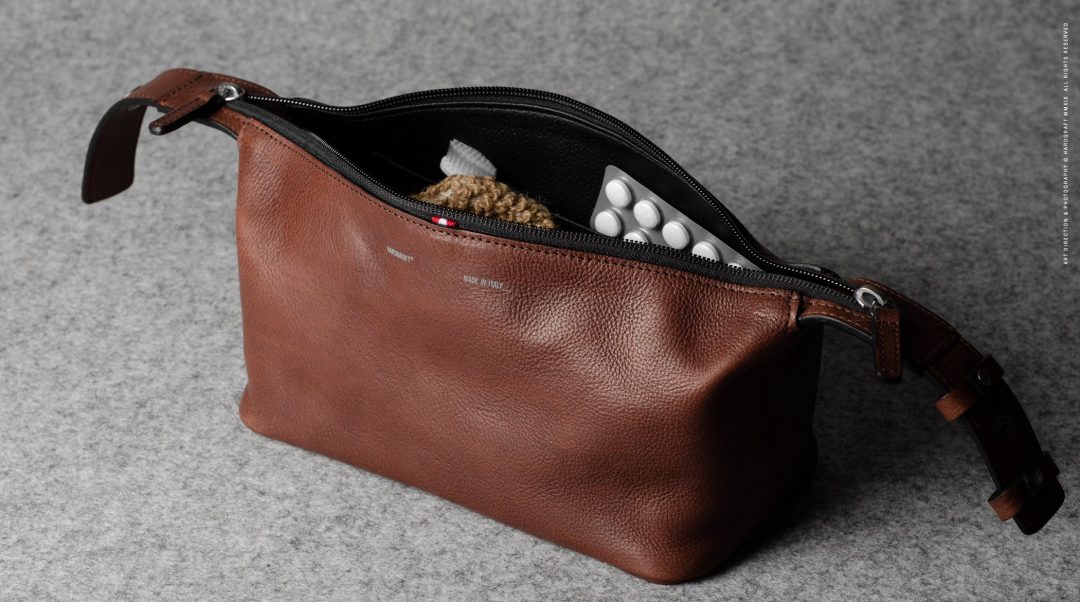The industrial look and feel of concrete is something that you don’t always see done right when it comes to residential properties but if you want a lesson in how best to employ this building material in residential homes, you need look no further than Bacatete House by RIMA Arquitectura. This stunning piece of design is located in Mexico City which acts as a contemporary oasis offering an escape from the hustle and bustle that is synonymous with the city.
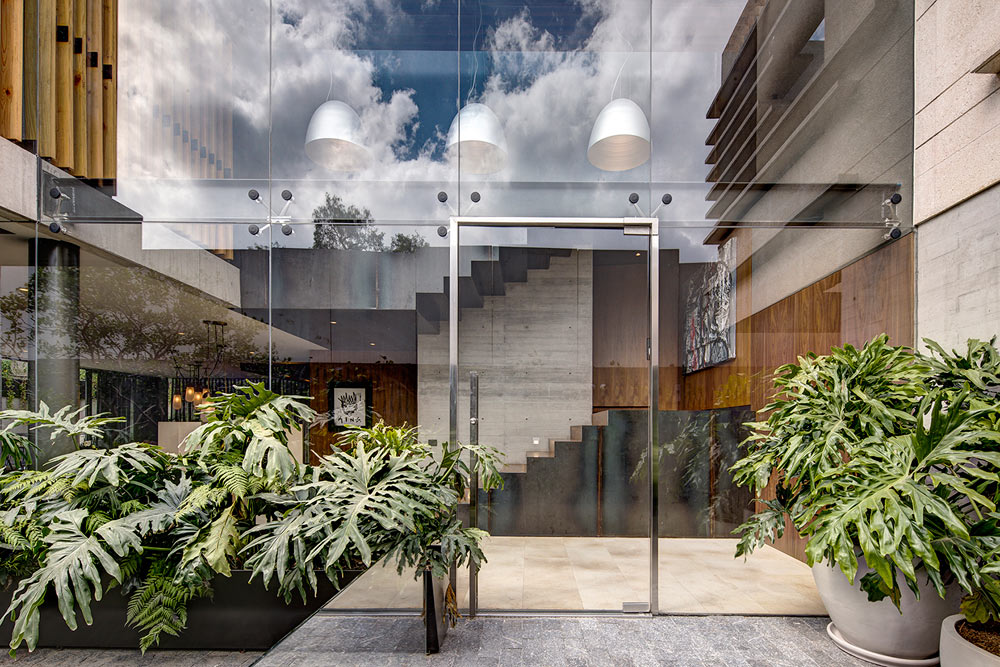
The Bacatete House from RIMA Arquitectura has been designed to act as its own environment with gardens surrounding the structure which help to deliver an indoor/outdoor connection across the plot. The verdant greenery juxtaposes the industrial building materials used throughout the build, which includes exposed concrete, wood, stone, carbon steel plate, and glass, with outdoor pathways that help separate the property from the bustling city beyond.
Concrete Jungle
Designed for use by a family, the Bacatete House stretches over three floors and also has a basement so the overall square footage is pretty impressive to say the least and they’ve done a great job of tallying the interiors with the industrial aesthetic prominent on the exterior of the property. It has two cantilevered volumes that stretch out creating overhangs and a compelling visual impact and the gardens appear at the front and back of the property with a walkway over the basement garden that begins at the entrance of the property and carries on through to the rear.
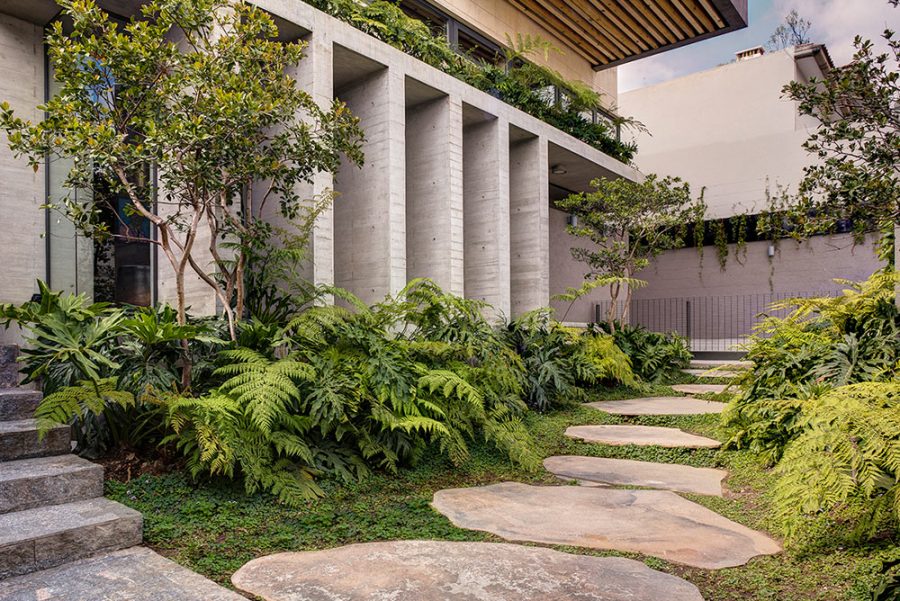
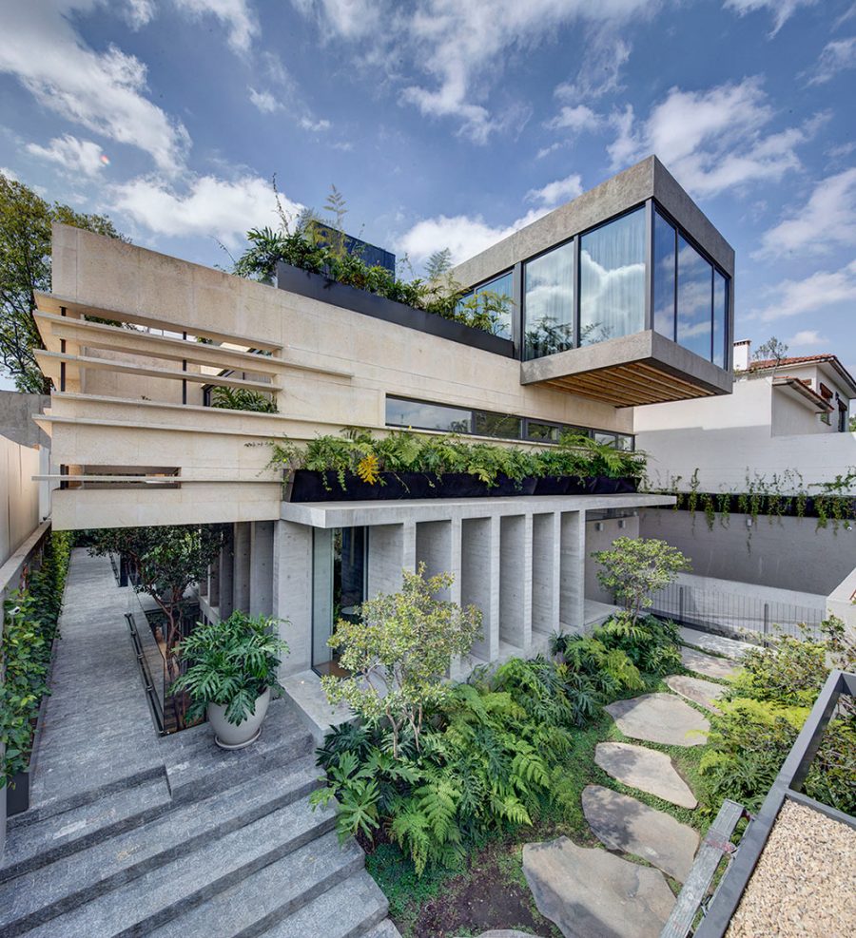
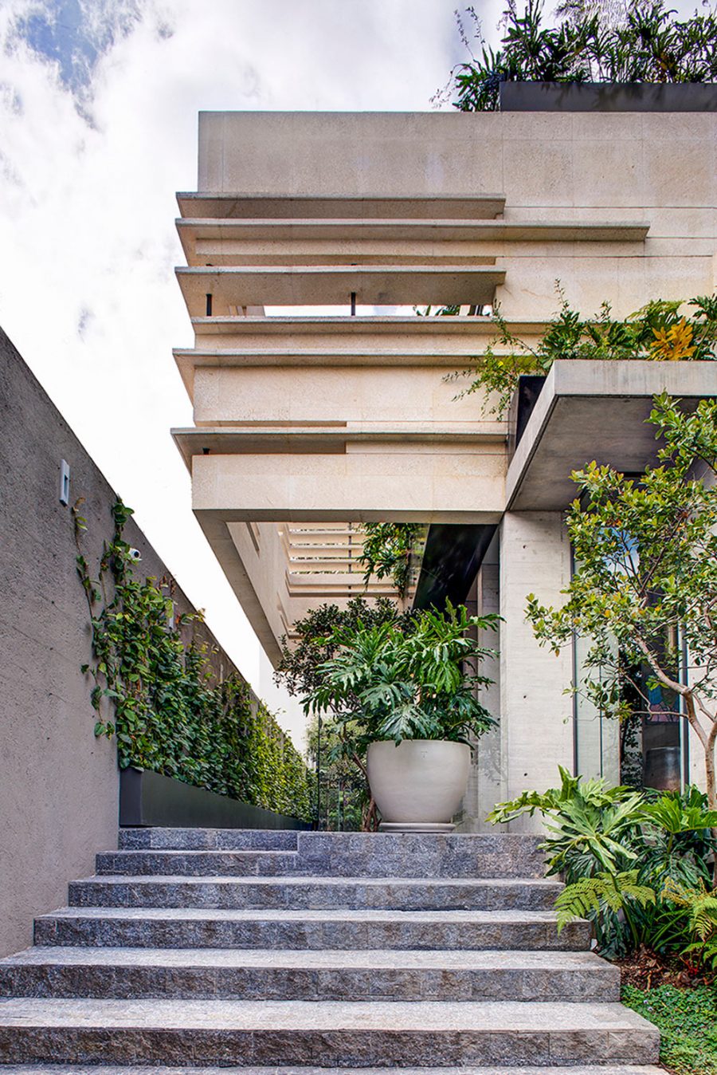
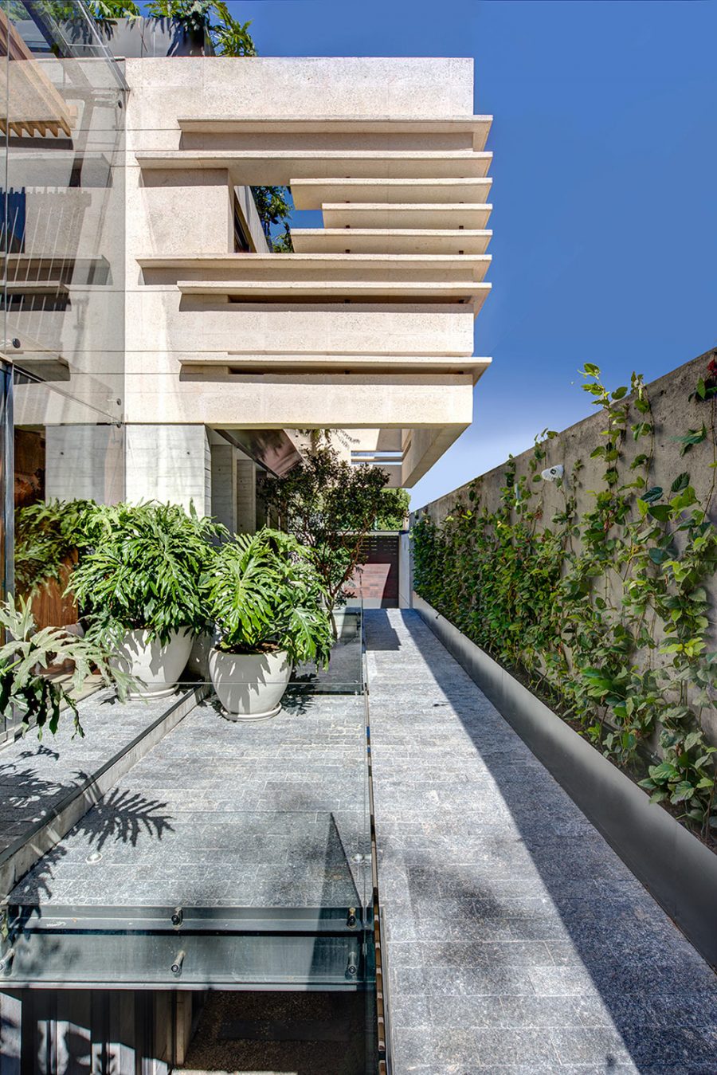
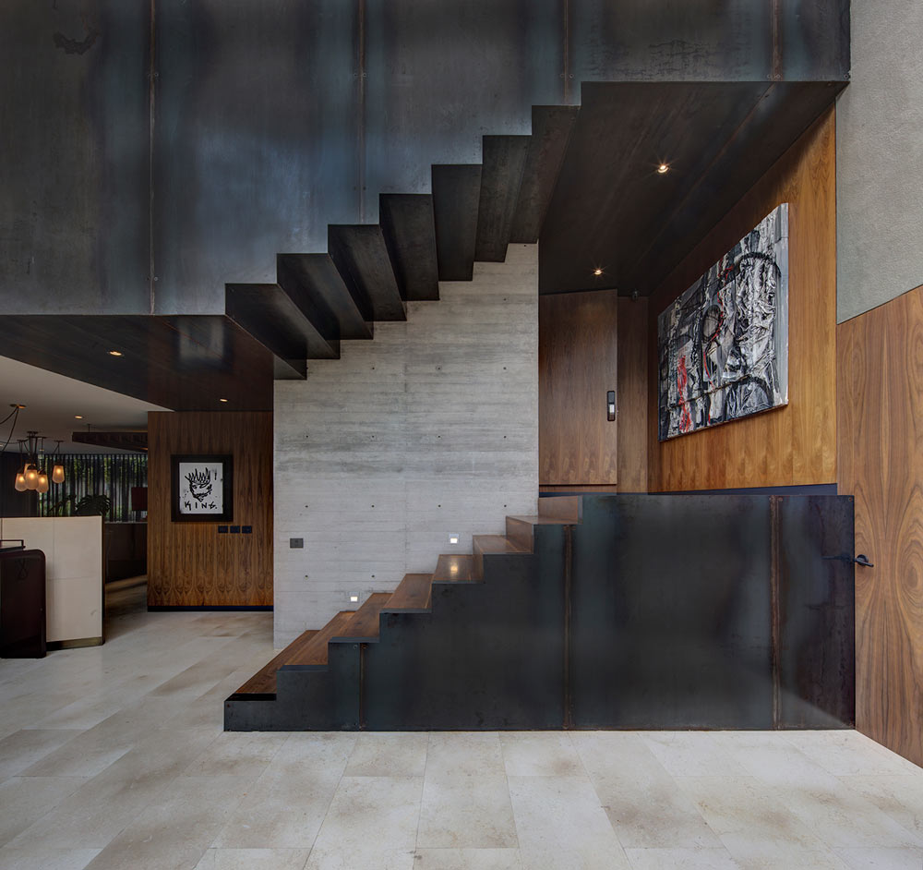
The Bacatete House from RIMA Arquitectura really does serve as a refuge from the buzz of Mexico City and the basement of the property includes a covered parking spot, wine cellar, gym, two service bedrooms with a bathroom, utility room, machine room, and a garden that brings in natural light and an airiness to the home. The use of concrete is a conscious design choice and serves as a cooling element to what can be a scorching South American climate in Mexico City.
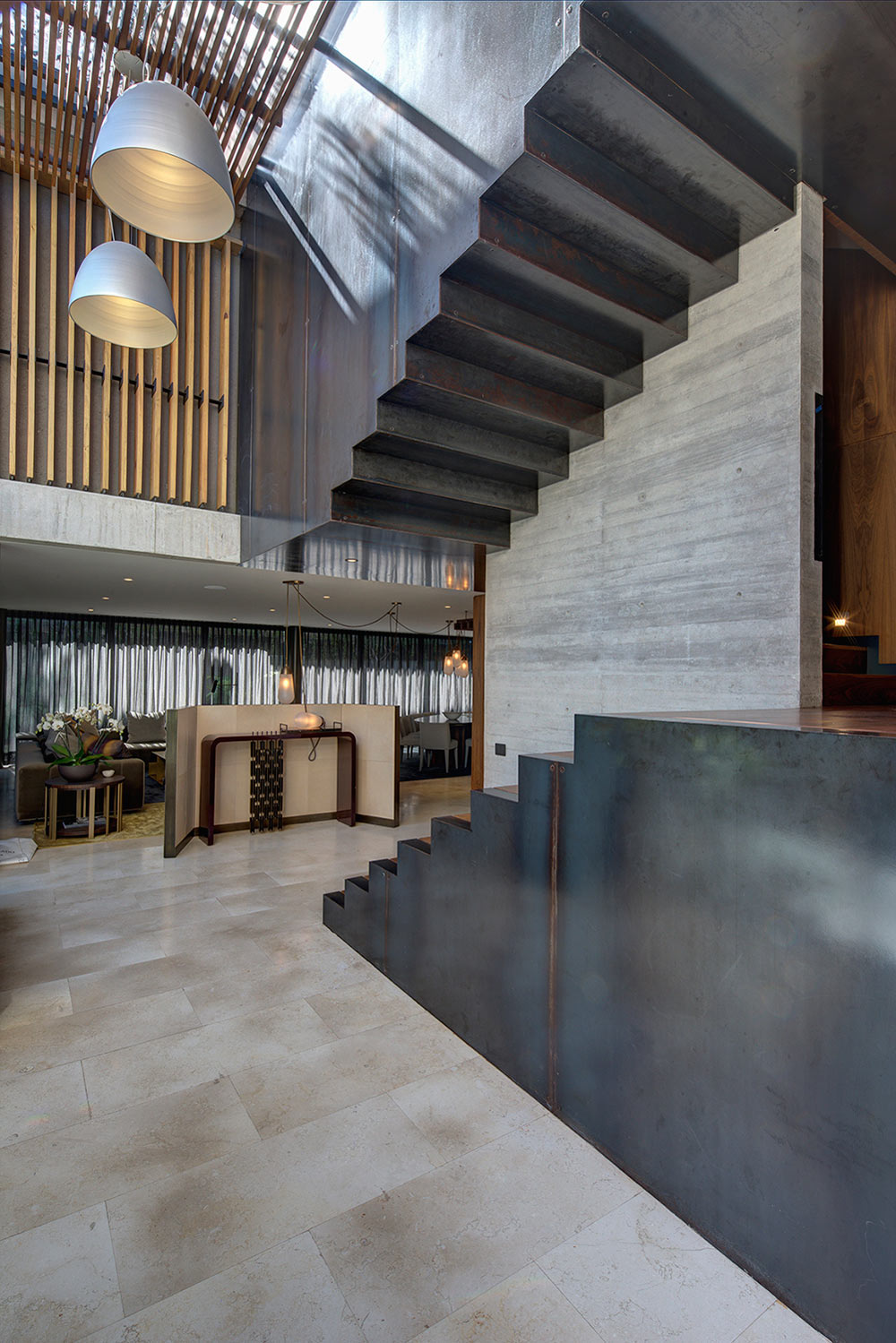
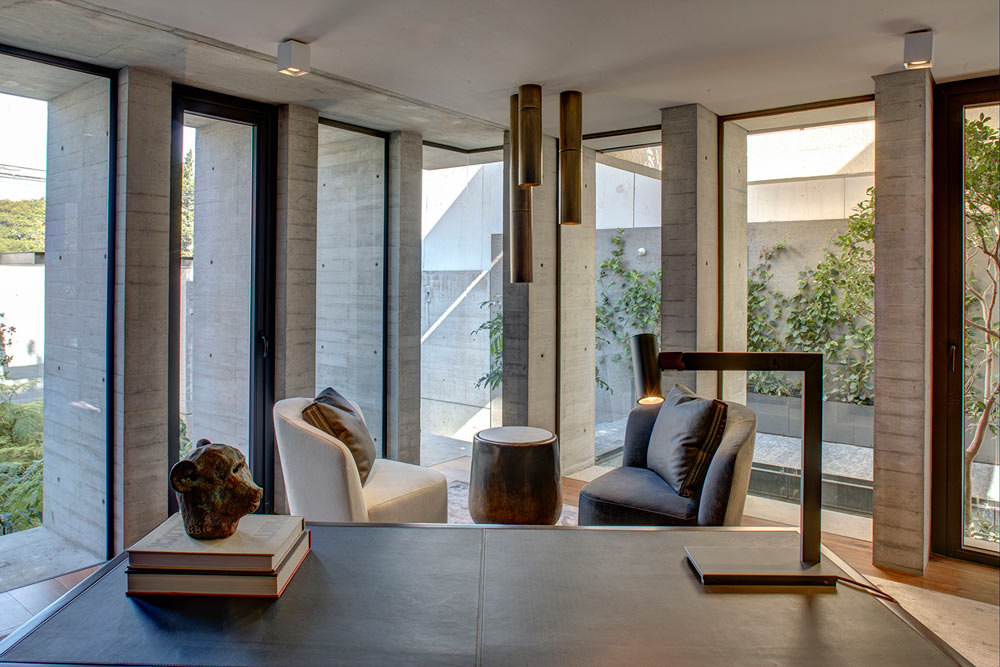
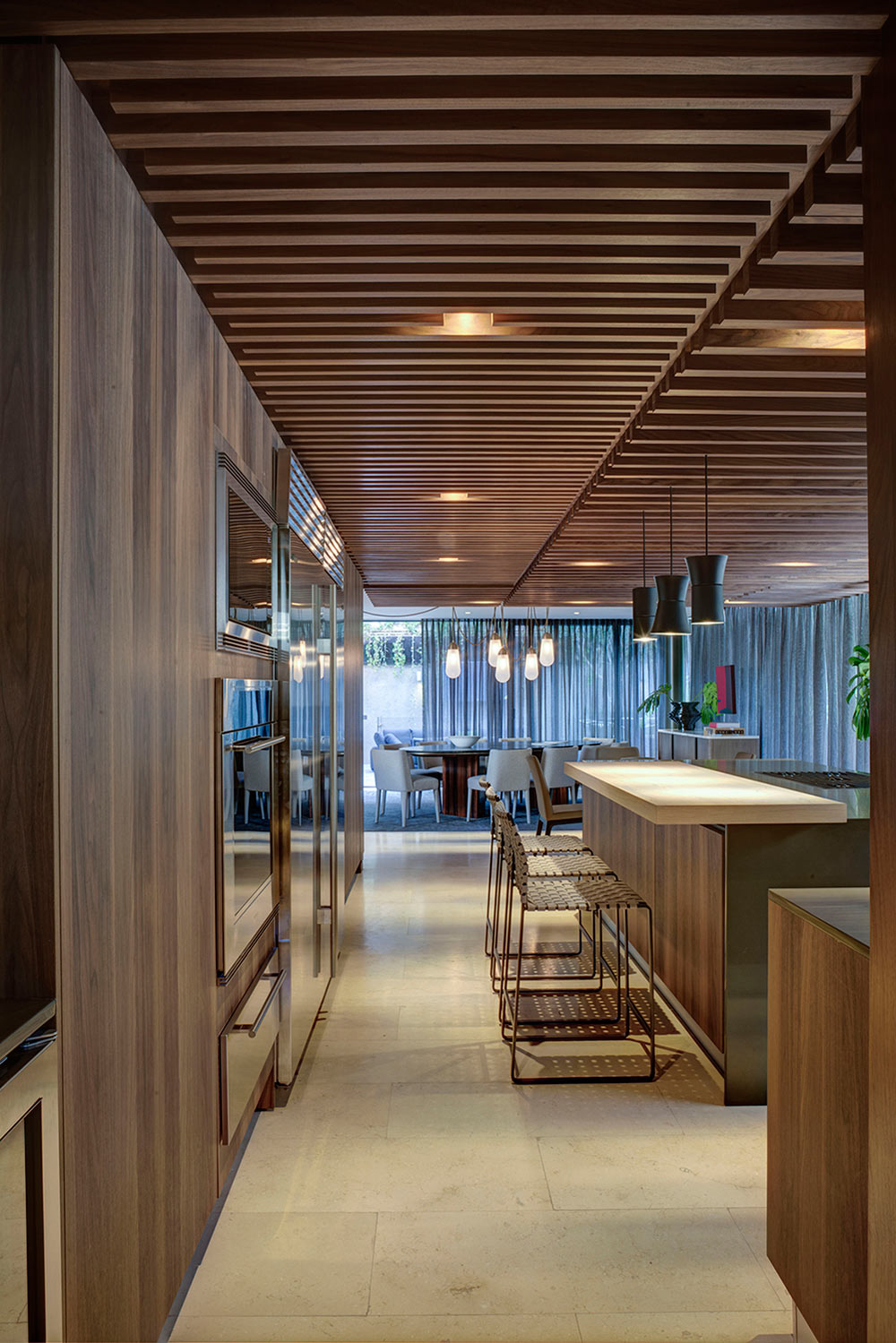
With the ground floor providing access to the driveway, a main and service entrance, along with the common areas, which also includes the kitchen, dining room, living room, study, and guest bathroom, there is a lot to take in when entering Bacatete House and the architects have done an excellent job of ensuring that works well for the young family that lives within its walls. On the first floor, you’ll find three bedrooms with their own bathrooms, a TV room, and a centrally-located, double-height terrace.The top floor houses a master bedroom with a lounge, dressing room, and its own terrace that faces the valley.
Marvellous Mexico
We’ve featured a few properties from Mexico on the pages of The Coolector in the past but Bacatete House from RIMA Arquitectura is certainly amongst the most striking and impressively designed. This concrete colossus does a superb job of shielding the residents from the manic nature of life in the city and will be a relaxing and rejuvenating oasis every time the front door is closed.
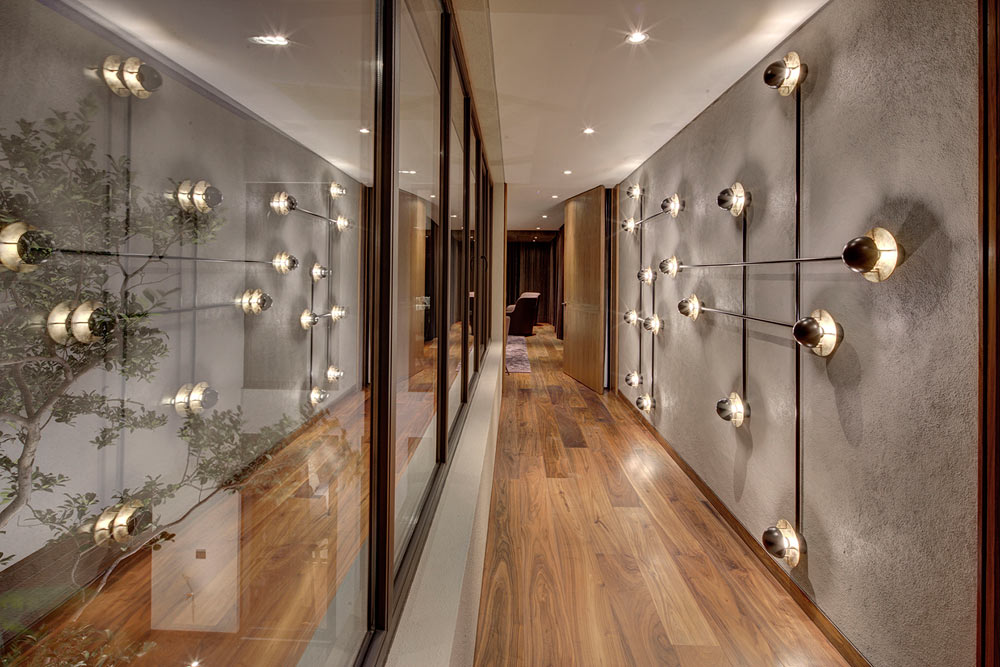
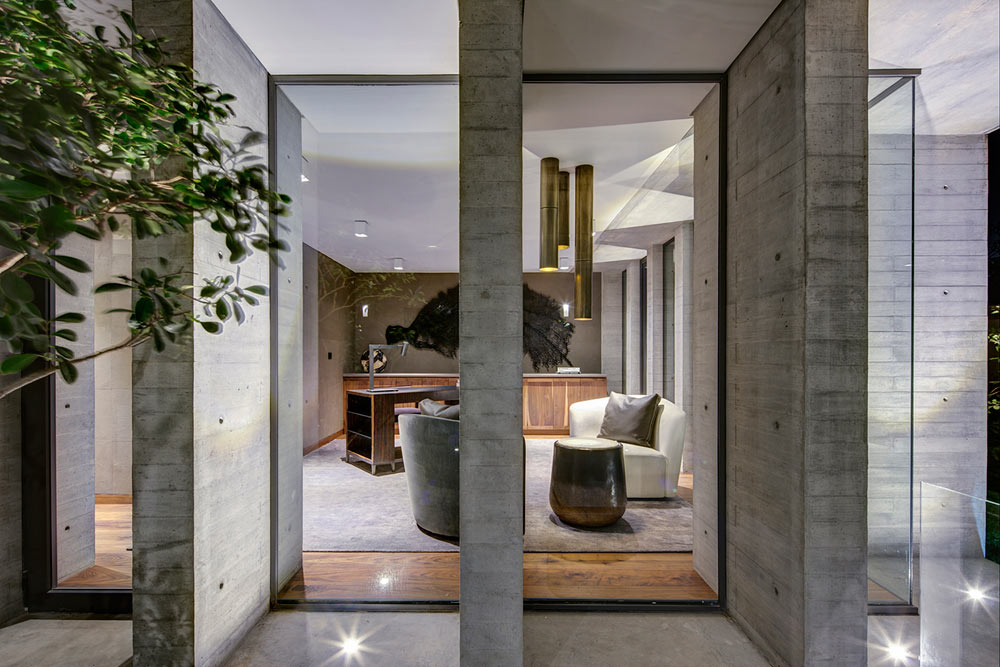
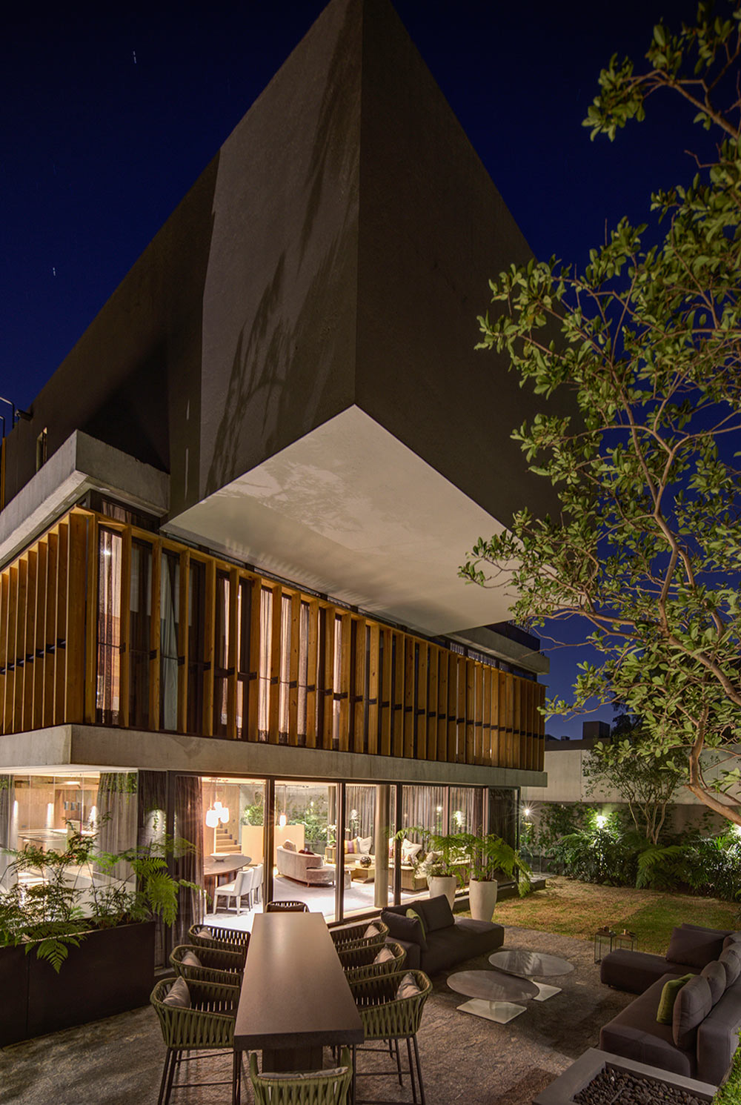
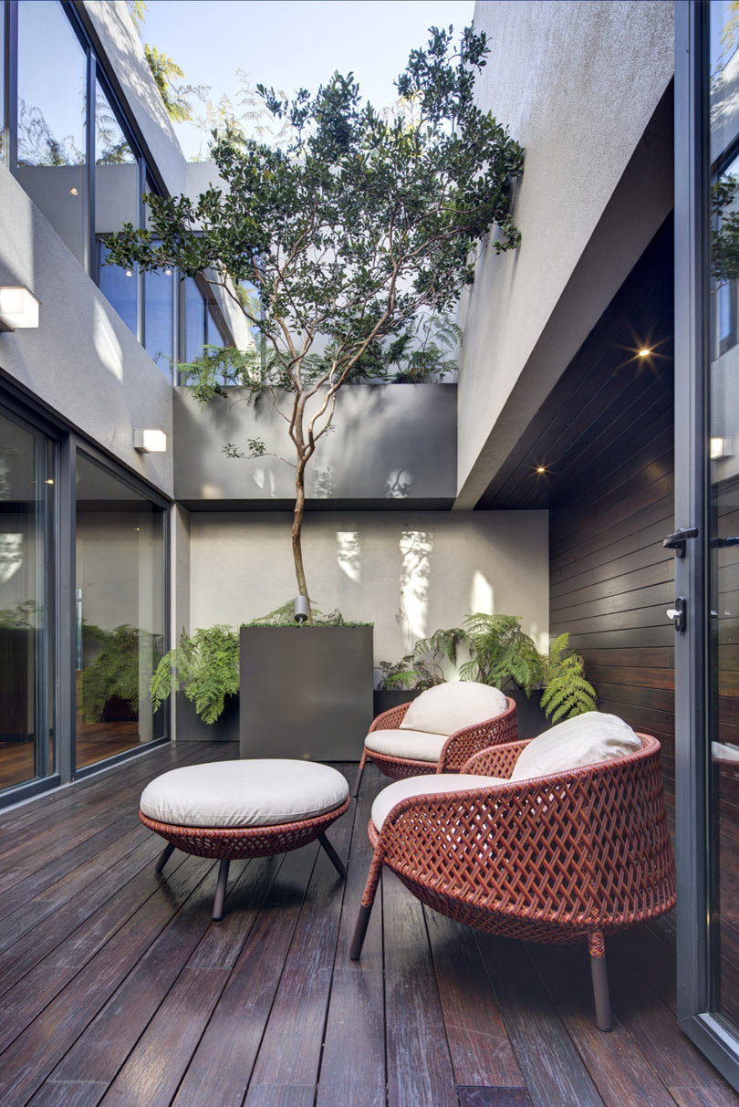
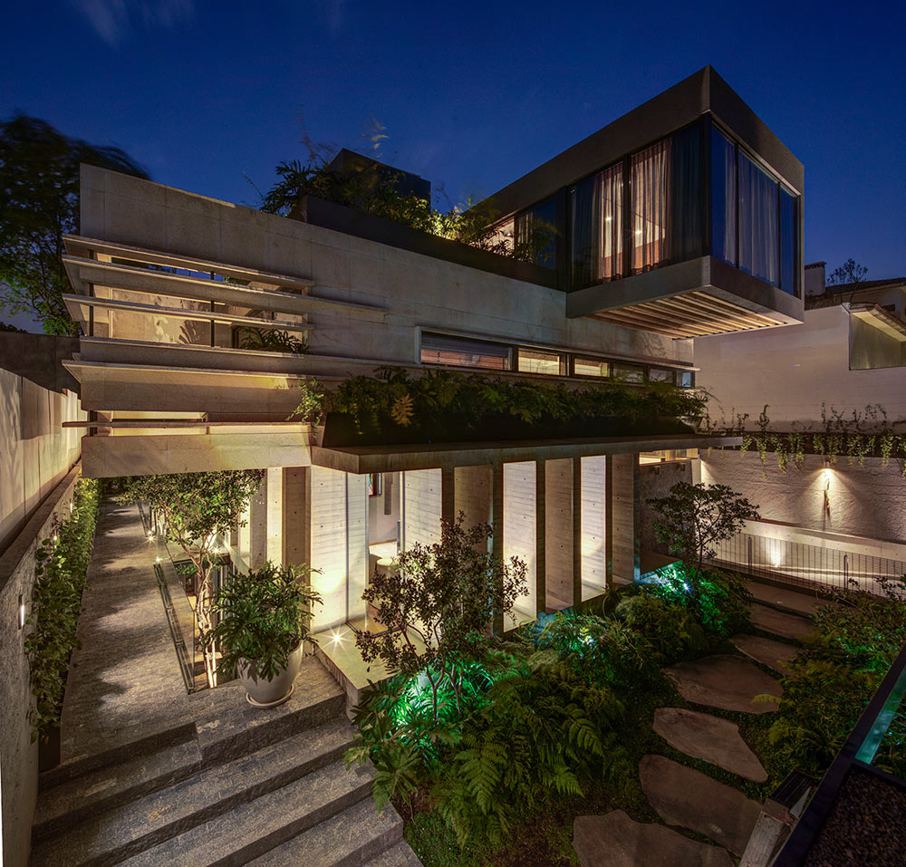
The stunning design of Bacatate House is in evidence both inside and out and it boasts an impressive line up of unusual and well thought out design features which add to the overall appeal and versatility of the property. If we ever wind up in Mexico City here at The Coolector, we think we’ve just found where we want to live.
- iKamper Skycamp DLX Rooftop Tent - April 23, 2024
- 6 of our favourite men’s shirts for Summer from &SONS - April 23, 2024
- Spring Men’s Grooming Must-Haves from Happy Nuts - April 23, 2024

