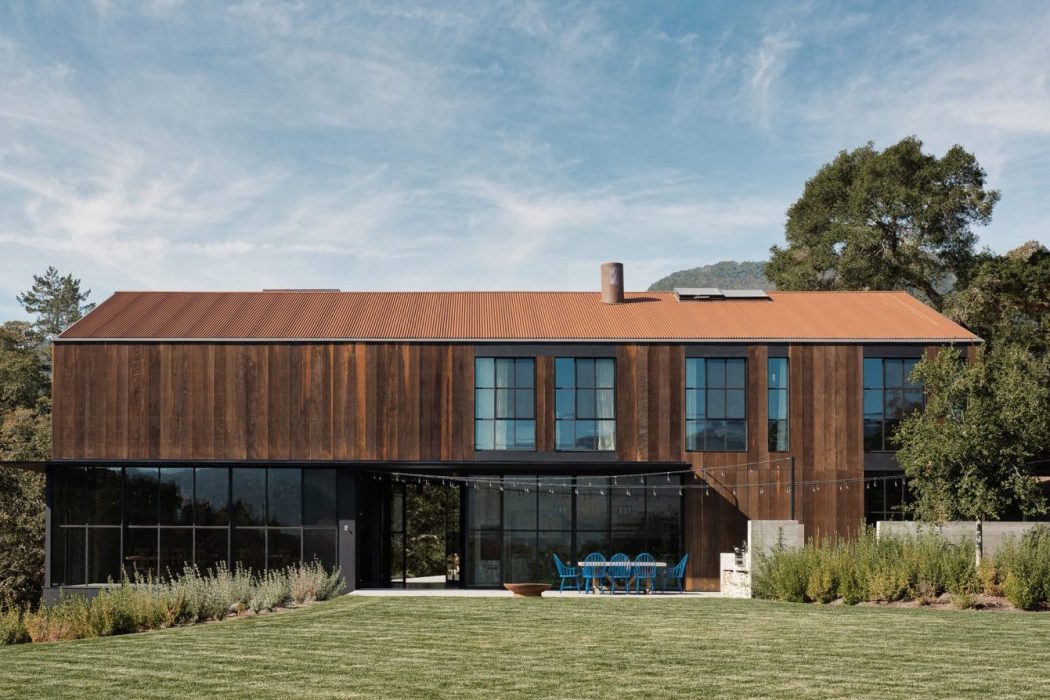California is one of the most expensive places to own a home on the planet and for good reason. We dread to think of the value of this majestic piece of architecture in Sonoma Valley that goes by the name of Big Barn House from Faulkner Architects. This holiday home in California’s wine country is built with an asymmetrical roof and facades which have been wrapped in weathering steel and salvaged wood for a dramatic visual impact.
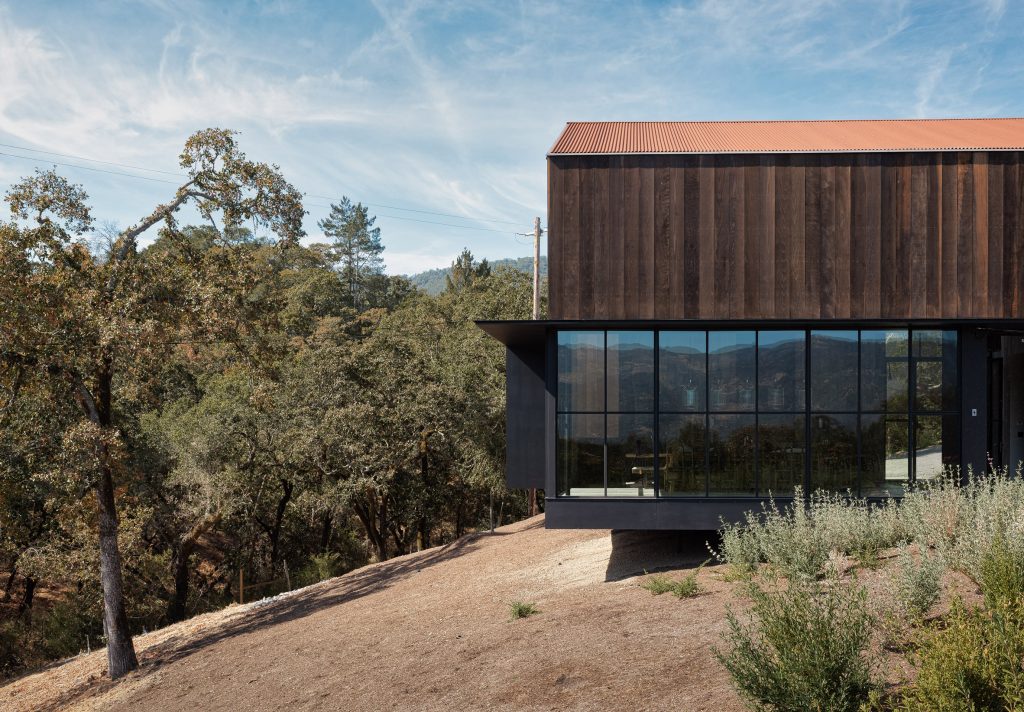
Located in Glen Ellen, a town in Sonoma Valley which gets its name from a winery established there in the 1860s. Big Barn House is approximately an hour’s drive from San Francisco, and the area boasts beautiful rolling hills chock full with oak trees and agricultural buildings with which this spectacular holiday home fits in with perfectly.
Californian Cool
Designed by Faulkner Architects as a family getaway that would enable the owners to take a break from their urban lifestyle. The goal was to deliver a weekend home that embraced the region’s uneven terrain and vernacular architecture while ensuring to avoid gimmicks and inauthenticity with the aesthetics both inside and out.
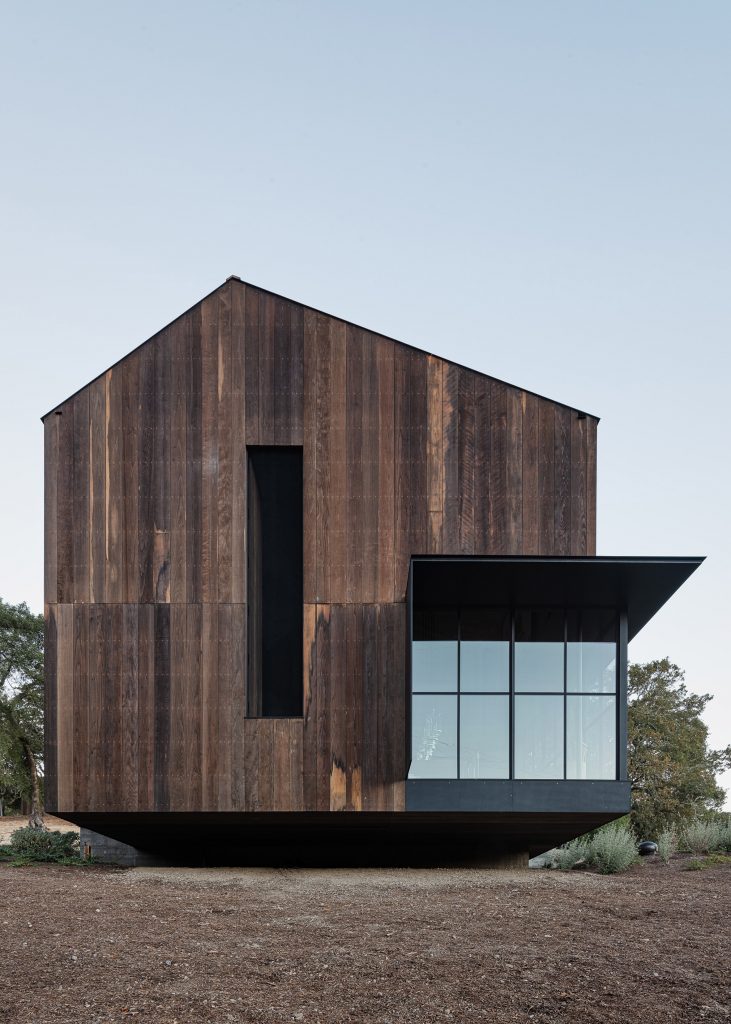
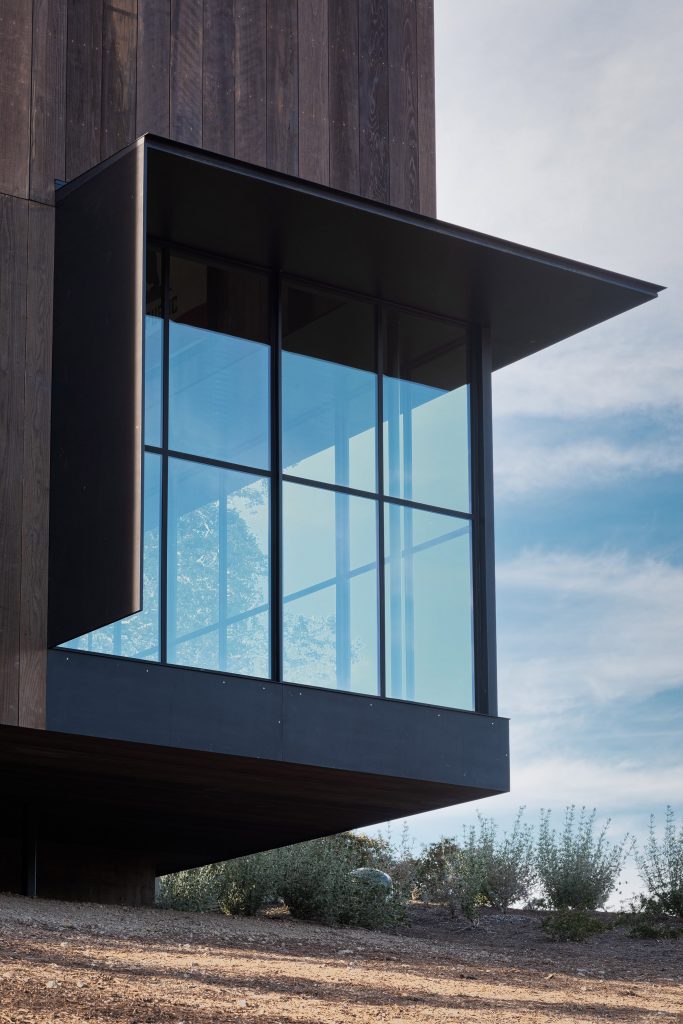
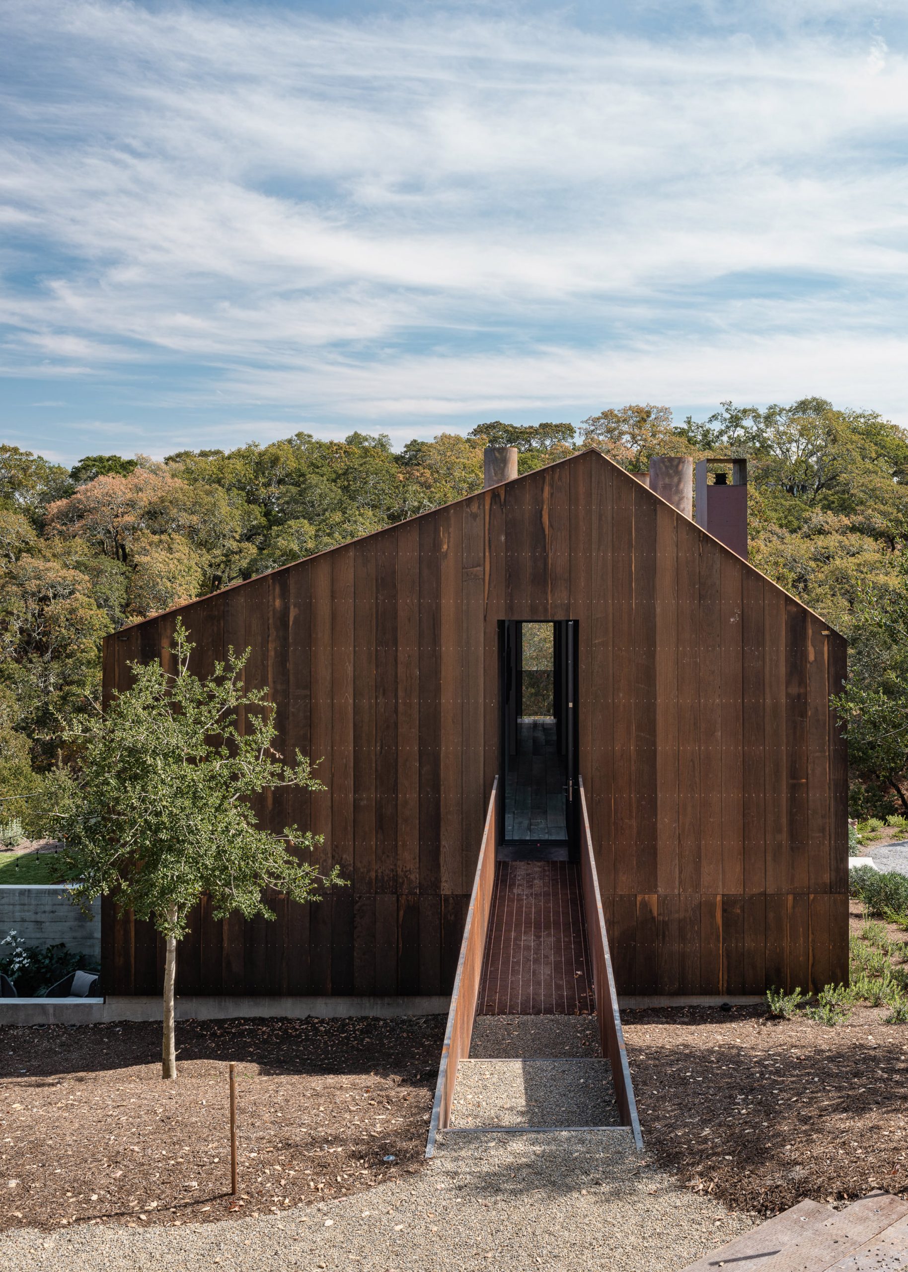
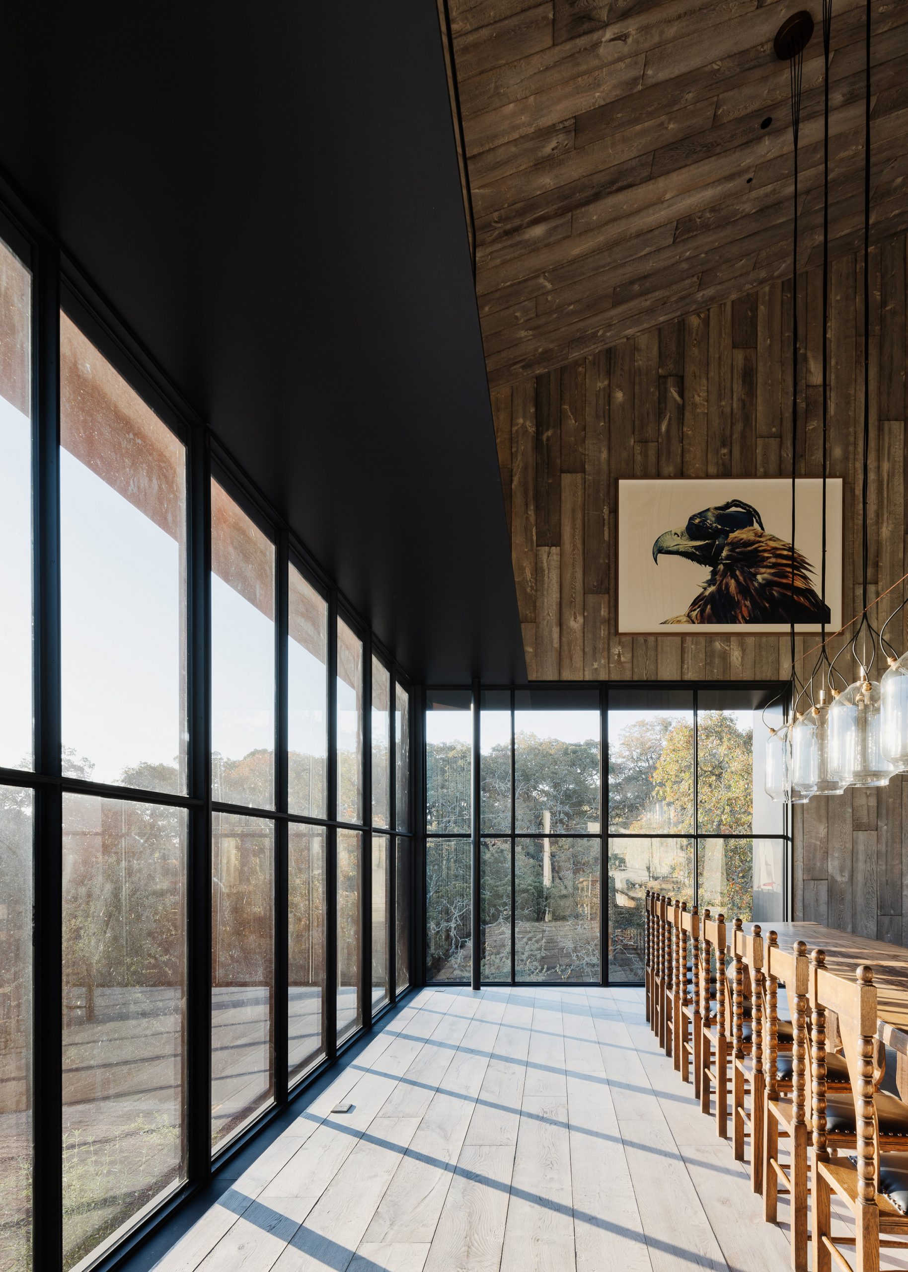
A previous Faulkner Architects’ design heavily influenced the design of Big Barn House in Sonoma, whose exterior walls are wrapped in salvaged redwood and corrugated Corten steel. The two-storey property is rectangular in plan and measures 3,900 square feet (362 square metres) to provide ample rest and relaxation space for the lucky owners.
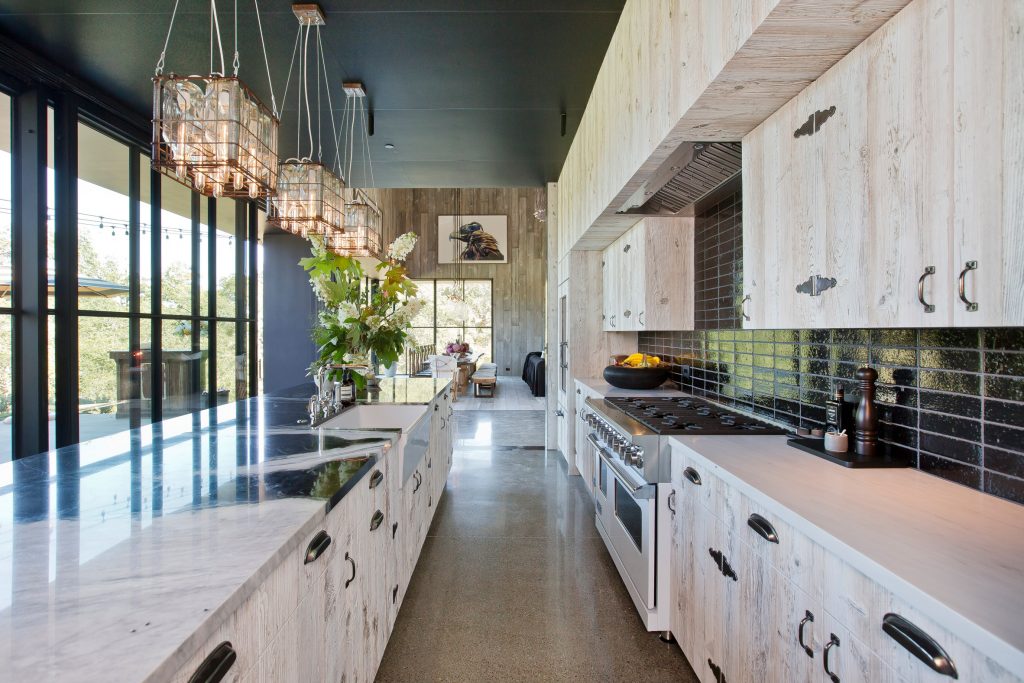
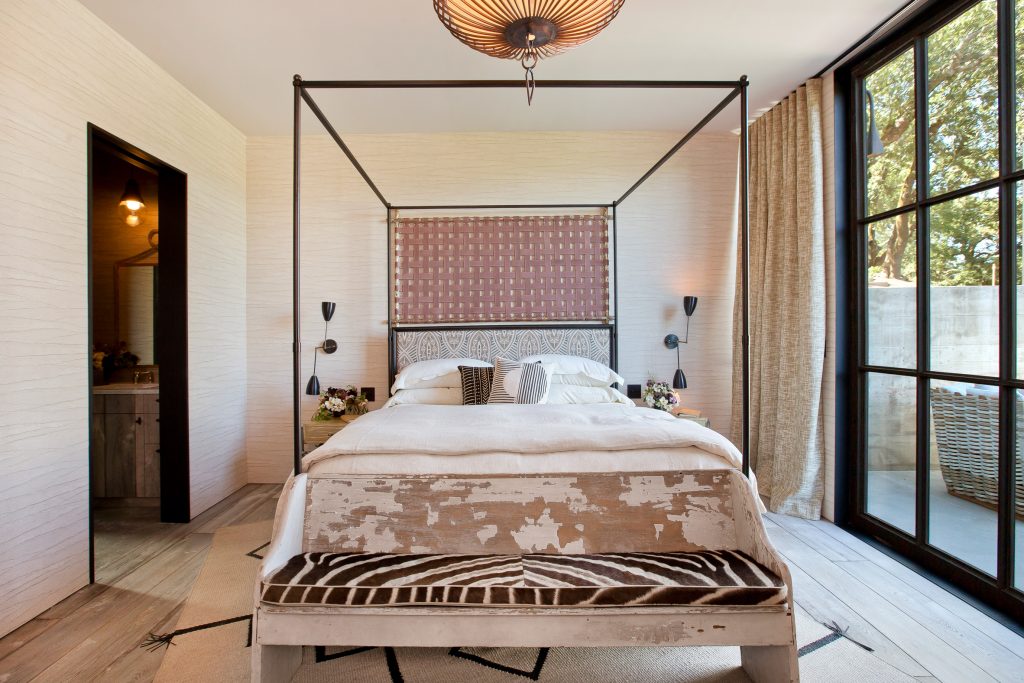
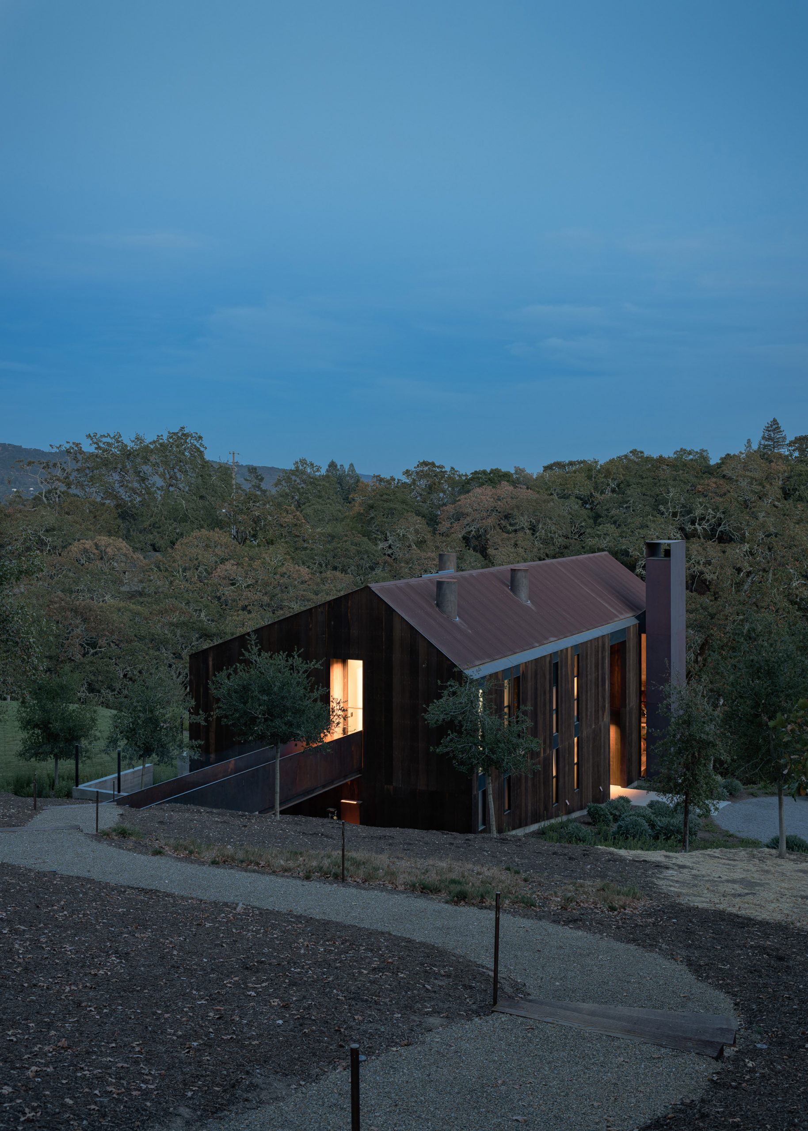
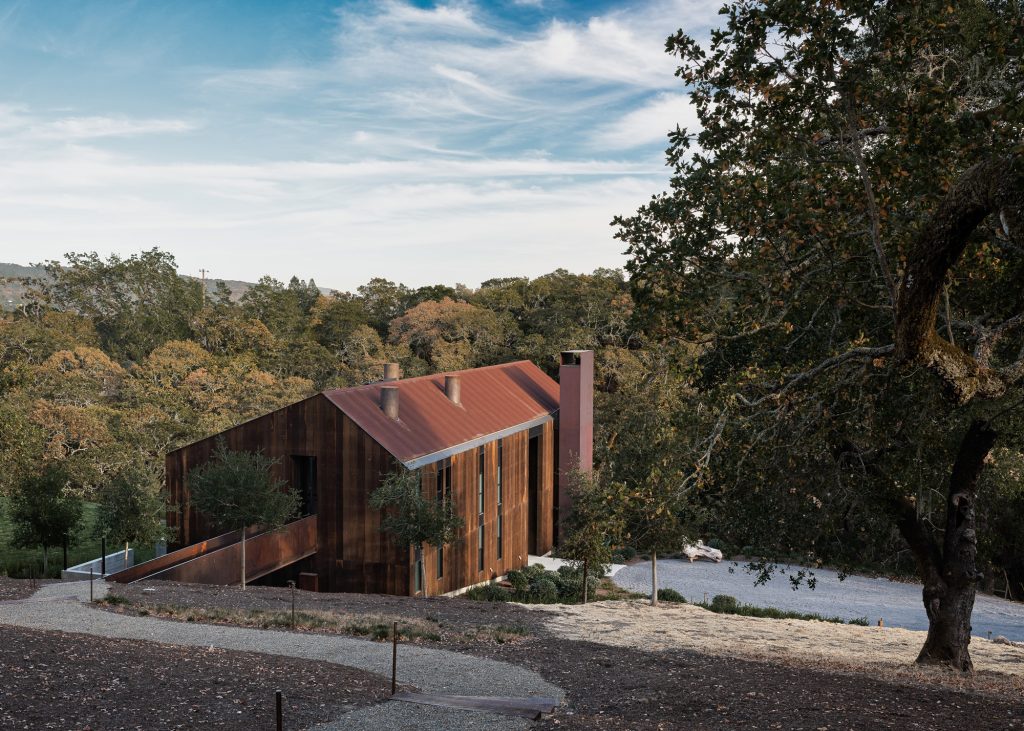
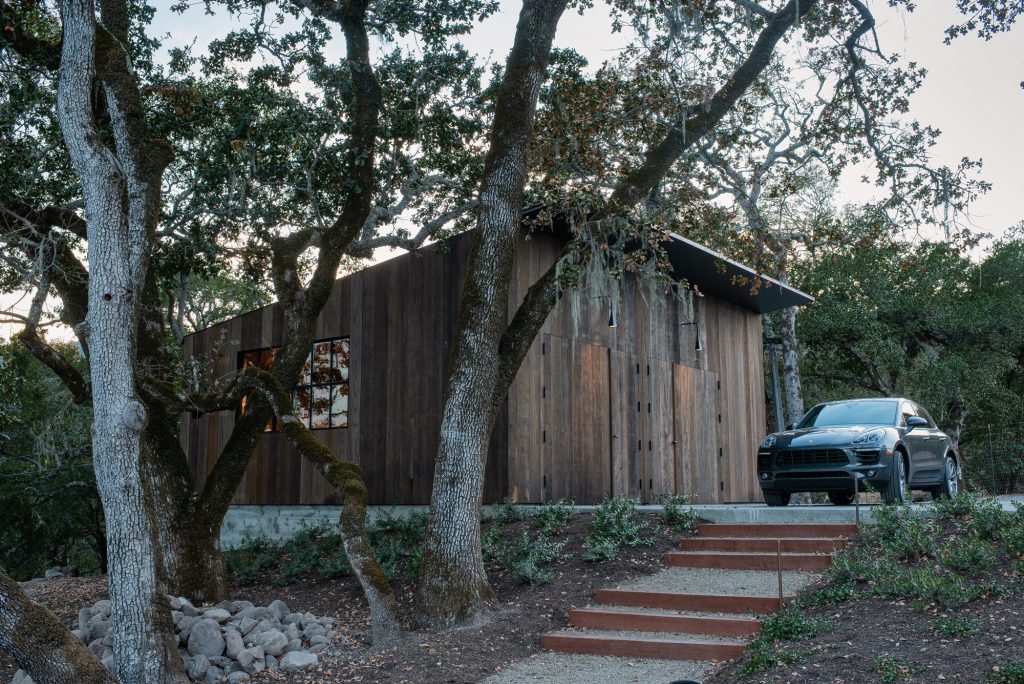
An asymmetrical gabled roof provides Big Barn House with a distinctive visual impact, and a lack of overhangs is intentional in order to emphasise the home’s crisp, angular form. A chimney is set off from the facade and runs up one side of the residence and the path of the sun influenced various design decisions with this build. To help lessen heat gain, the smaller side of the off-centre roof is on the west, where the sun is most intense. One of our favourite California designs to date here at Coolector HQ.
- 6 Men’s Performance Apparel Essentials from Bandit - April 25, 2024
- Timex x seconde/seconde Watches - April 25, 2024
- Theory11 Guardians of the Galaxy Playing Cards - April 25, 2024

