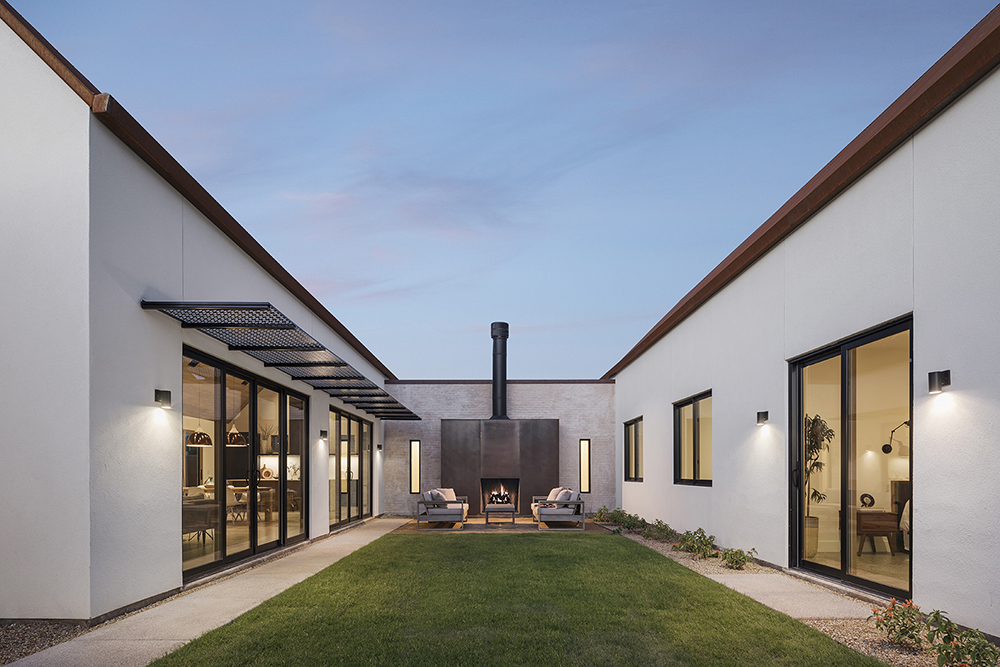As a discipline, architecture is difficult to top in the creativity department and it never ceases to amaze us just how many amazing design projects there are out there that will blow your mind when you see them. The latest piece of architectural design to have captured our imagination here at Coolector HQ is this superb looking Canal House from first class design studio, Ranch Mine.
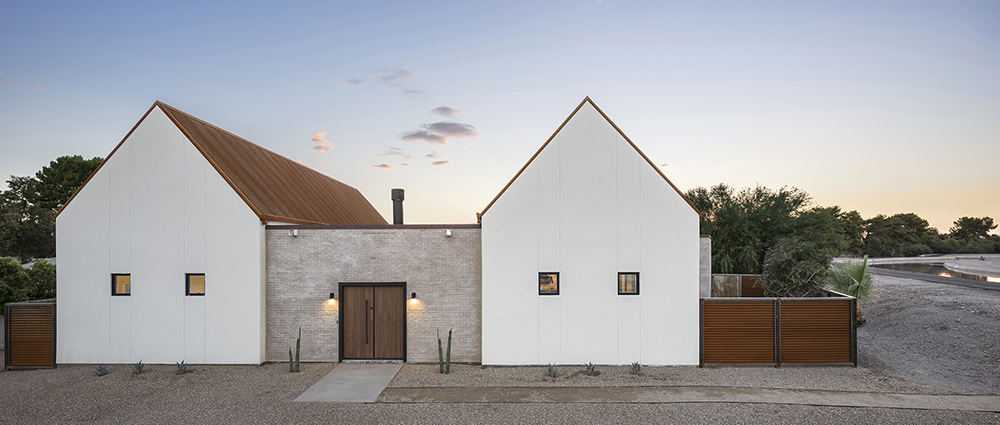
Ranch Mine are a husband and wife team of Cavin and Claire Costello who operate out of Phoenix Arizona and, it’s fair to say, the mighty impressive Canal House is one of their biggest design triumphs to date. This eye-catching piece of architectural design has an aesthetic superiority that is off the charts and it is a new build home which takes its inspiration from the forms of the missions in southern Arizona and can be found on a left over, oddly shaped vacant lot adjacent to the Arizona Canal.
Raising Arizona
The location of the Canal House already elevates it terms of appeal in our opinion here at The Coolector and it really makes the most of both interior and exterior space to deliver a house that will likely leave you pretty envious. It opens out from the interior spaces out into striking and understated courtyards which are shaded by the geometry and layout of the architectural design and this delivers and impressive amount of extra living space which can be easily utilised at various different points throughout the day.
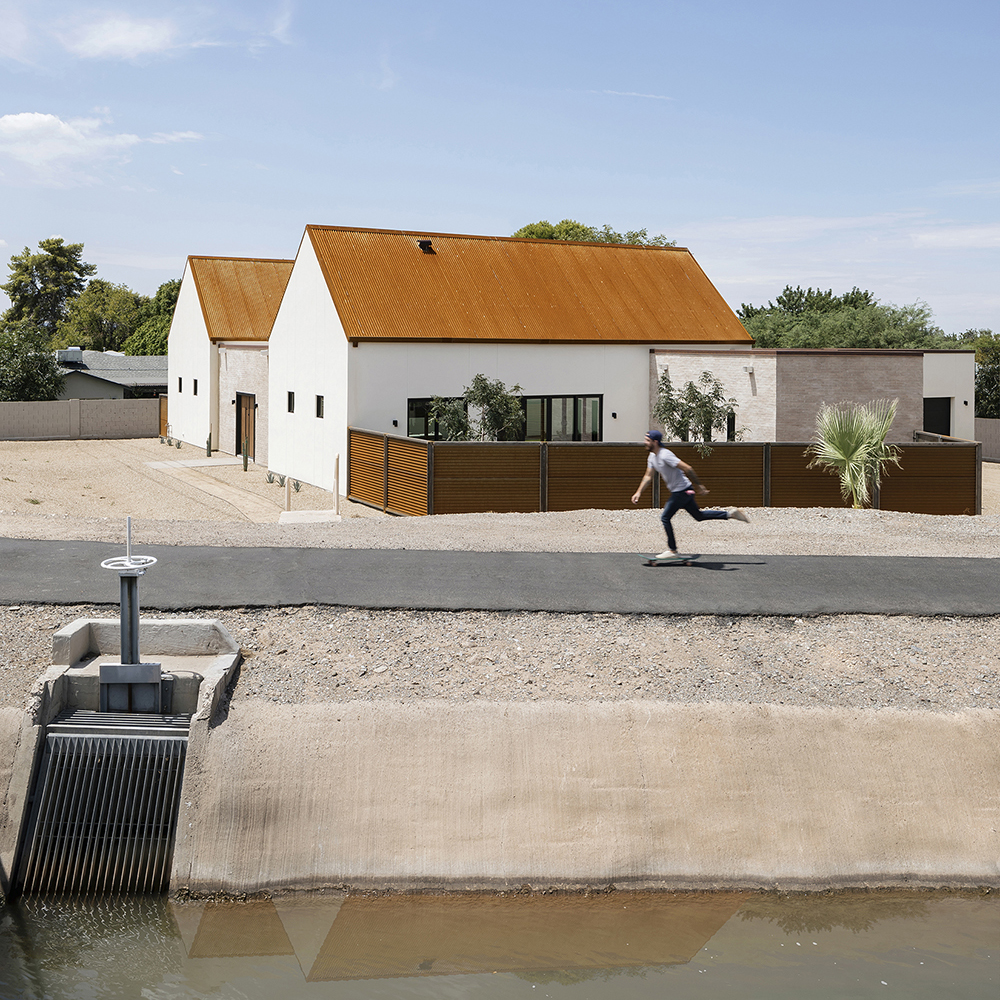
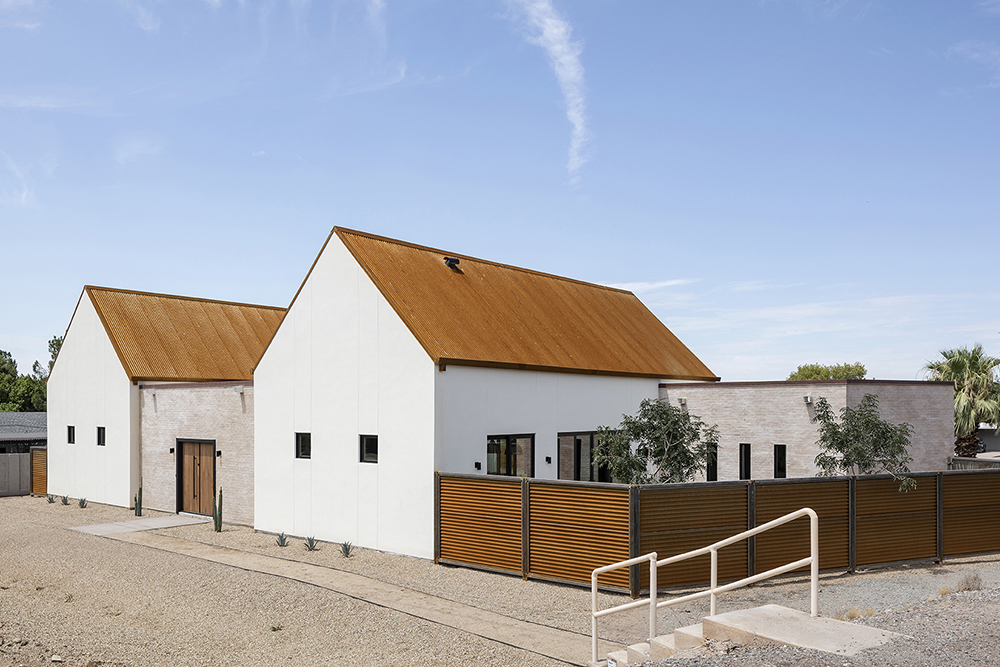

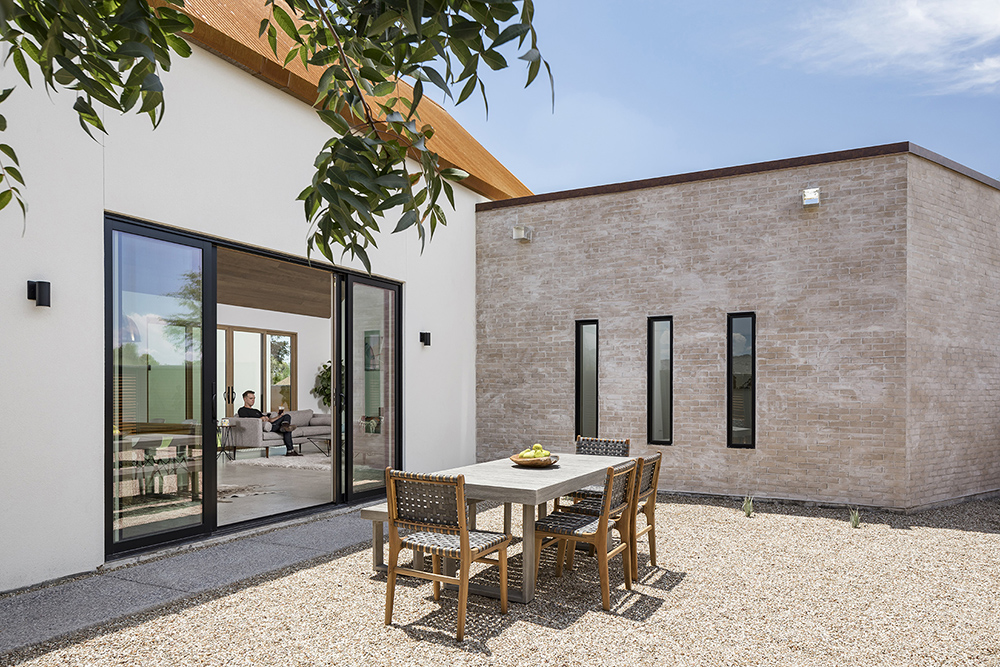
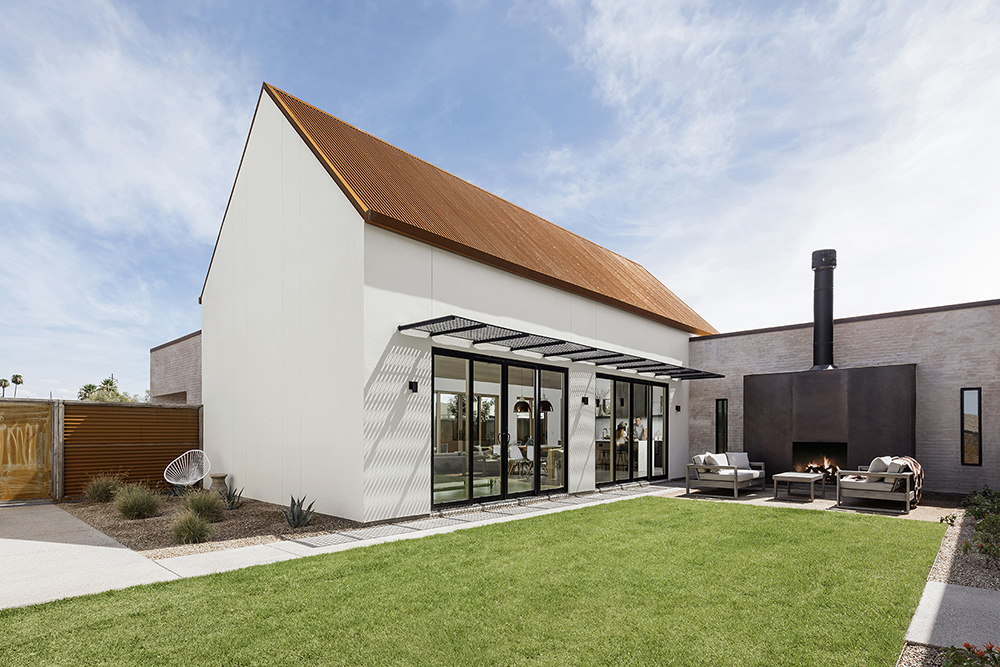
With a courtyard that proves to be a real focal point of the Canal House, it’s easy to see why outdoor space is so important in a climate that is commonly witnessed in Arizona. The central courtyard of the house brought to life by a rusted steel clad outdoor fireplace that differentiates the living parts of the house from those for sleeping. Inside the Canal House you’ll find a rusted steel clad hood that really does draw the eye up to the vaulted, tongue and groove hemlock ceiling in what is unquestionably one of the most eye-catching rooms in the whole property.
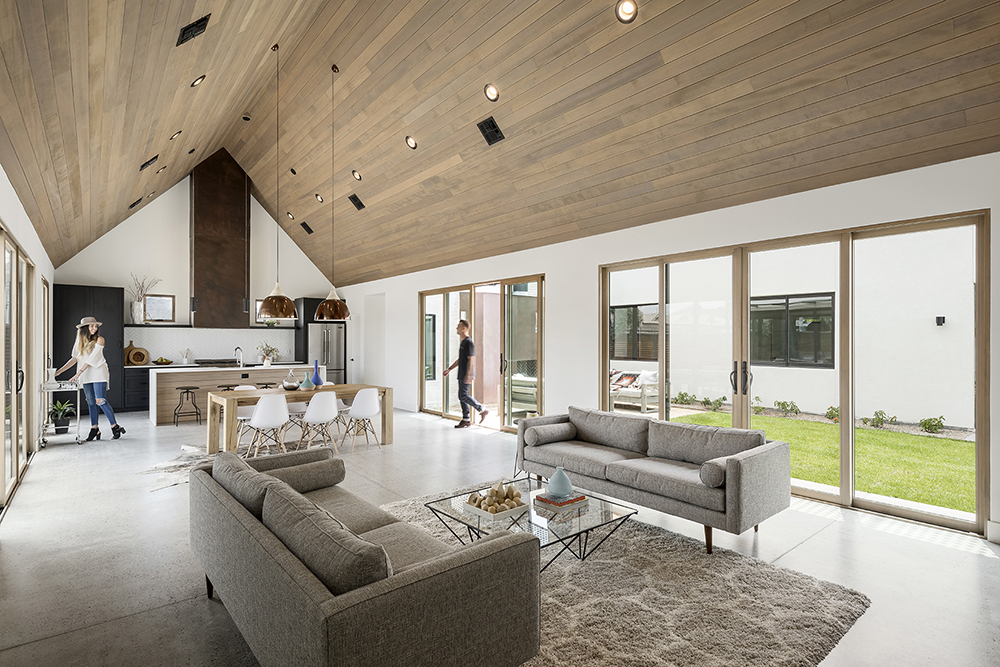
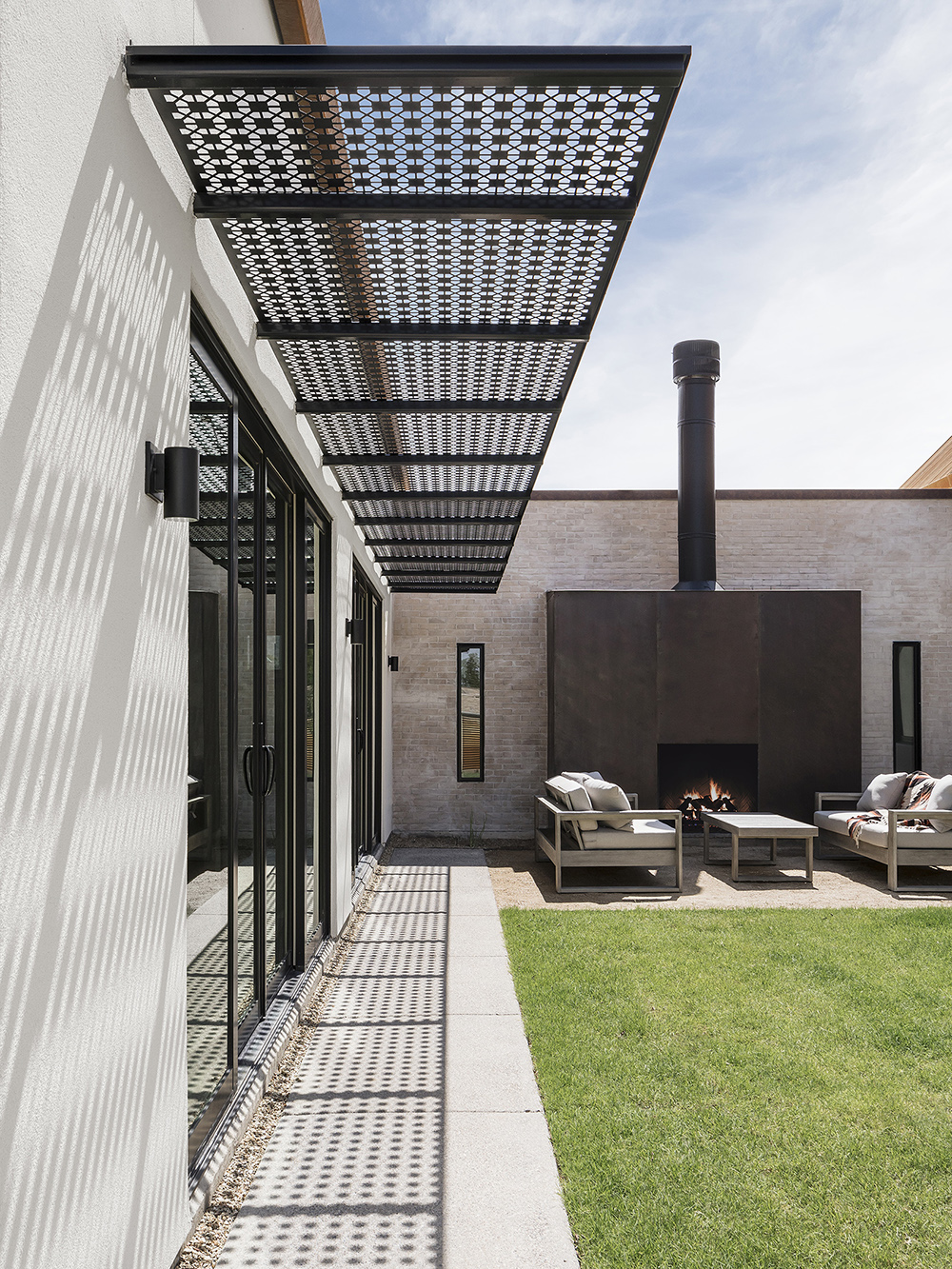

There is an amazing attention to detail with all the fixtures and finishes of the Canal House by Ranch Mine and this includes aluminium clad, wooden doors alongside stunning, exposed aggregated concrete floors which provide extra texture and warmth to all the interior spaces of the property. The master bathroom boasts a cool, open shower with a freestanding tub and is finished with a stripe of the hand-made ceramic tile and cabinetry which reflects the awesome aesthetics to be found on the ceiling.
Minimalist Marvel
Despite the striking exterior of the Canal House, it has a fairly muted, understated interior design aesthetic that we’re loving here at Coolector HQ. This is the sort of property that simply draws you in and instantly relaxes you courtesy of the clever use of space and calming colours throughout.
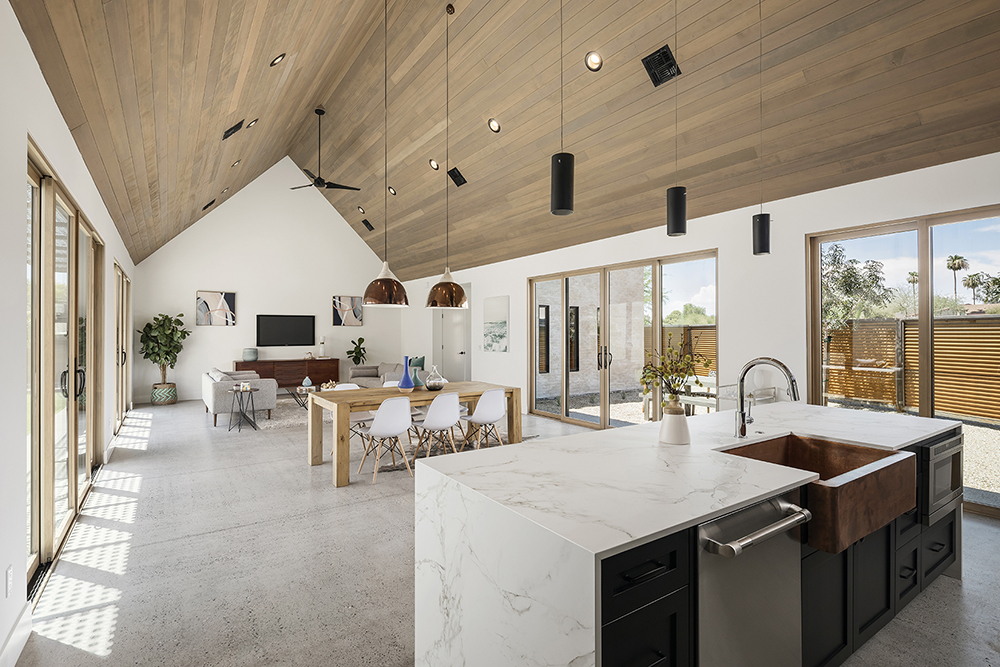

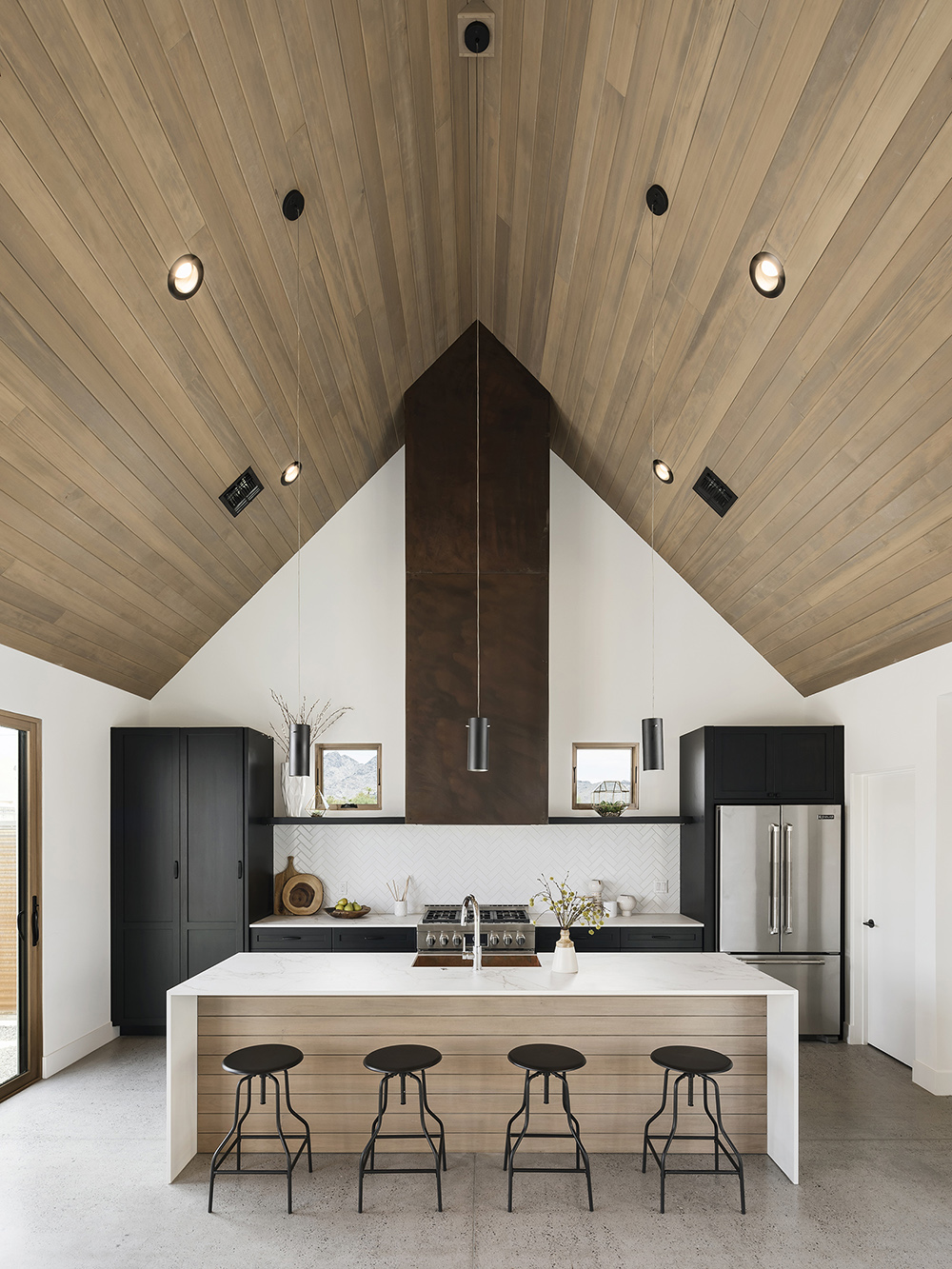


Ranch Mine are clearly an architectural duo who know what they’re doing when it comes to delivering out of this world housing designs and this is admirably illustrated by the breathtaking Canal House in Phoenix. If you like your exterior to jump out at you and an interior geared towards a relaxed lifestyle, this is the property for you.
- Wine Country Barn - April 11, 2024
- Danner 1932 Apparel Collection - April 11, 2024
- BOLDR Supply Co Expedition Enigmath Watch - April 10, 2024

