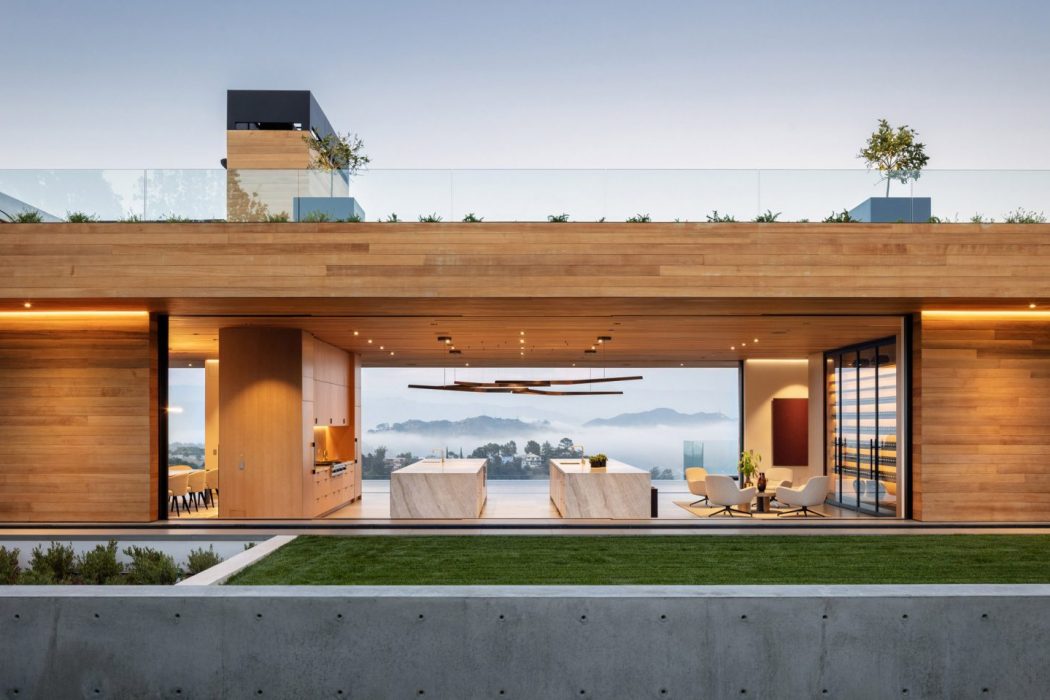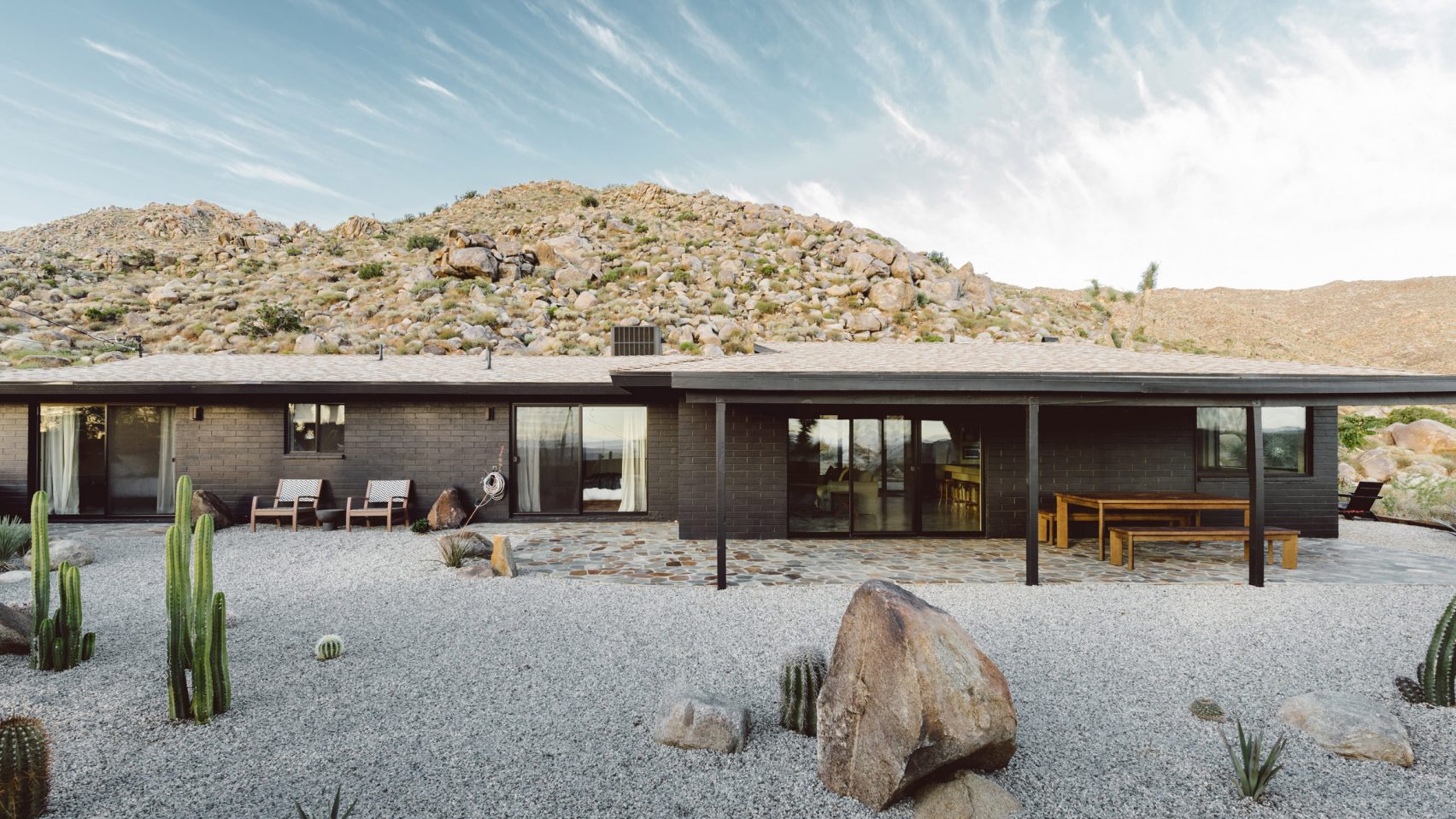Beverly Hills is, of course, one of the most desirable and expensive places in the world in which to own property and when said property is as stunning as Carla House from Walker Workshop, it’s hard not to be bowled over entirely. Stretching across a ridge in the unparalleled beauty of Beverly Hills, this stunning piece of architecture really does make the most of the mesmerising views and delivers a living space fit for an A-lister.
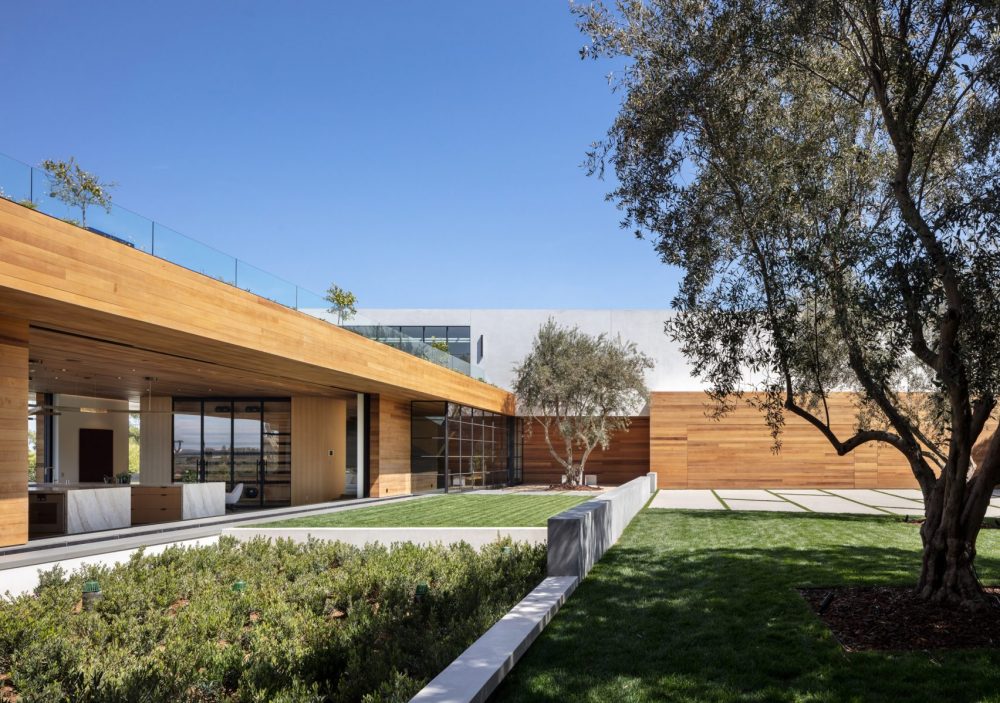
The beauty of Carla House from Walker Workshop comes from its attention to detail in the design both internally and externally and this magnificent structure has rotated wings which are connected by a central volume which combine to make up this hilltop mansion by Los Angeles based firm, Walker Workshop, which features a cinema, an infinity pool and a spacious “party deck” for entertaining guests.
California Cool
Situated in a position that overlooks LA’s hilly terrain and distant mountains, Carla House from Walker Workshop consists of three storeys and is one of the coolest looking properties we’ve seen in a while here at The Coolector. The utterly iconic Hollywood sign can be seen from the home, which is located in the coveted Trousdale Estates neighbourhood, where celebrities such as Elvis Presley and Jennifer Aniston have lived so you know that it is one of the most exclusive postcodes out there and won’t come cheap should it ever come onto the market.
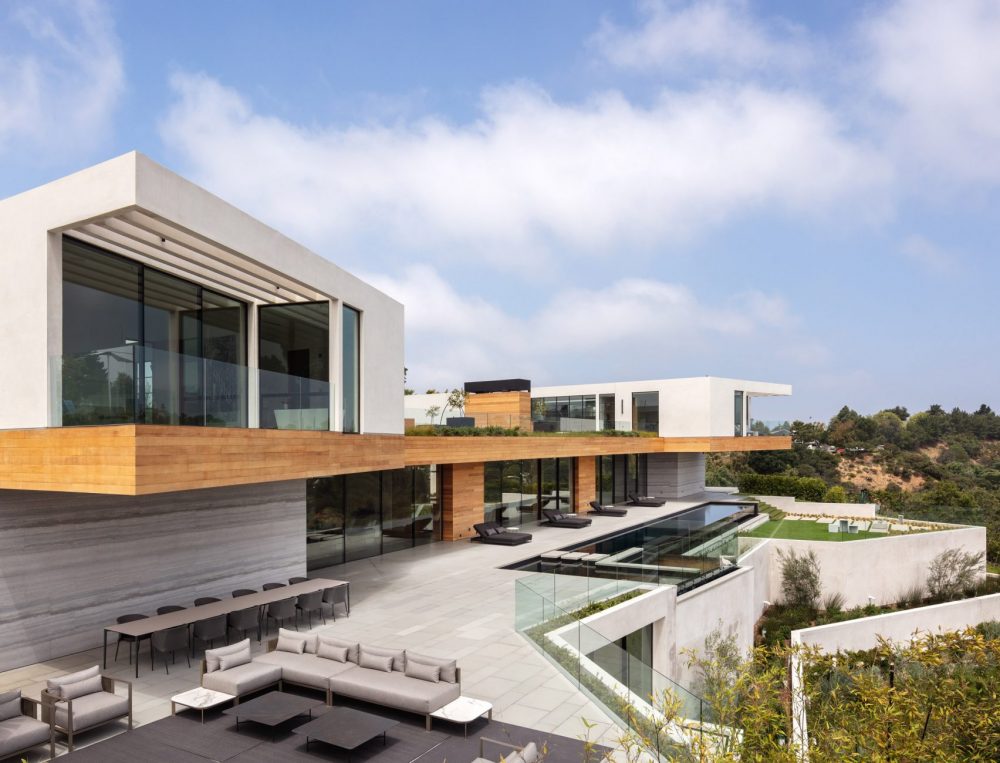

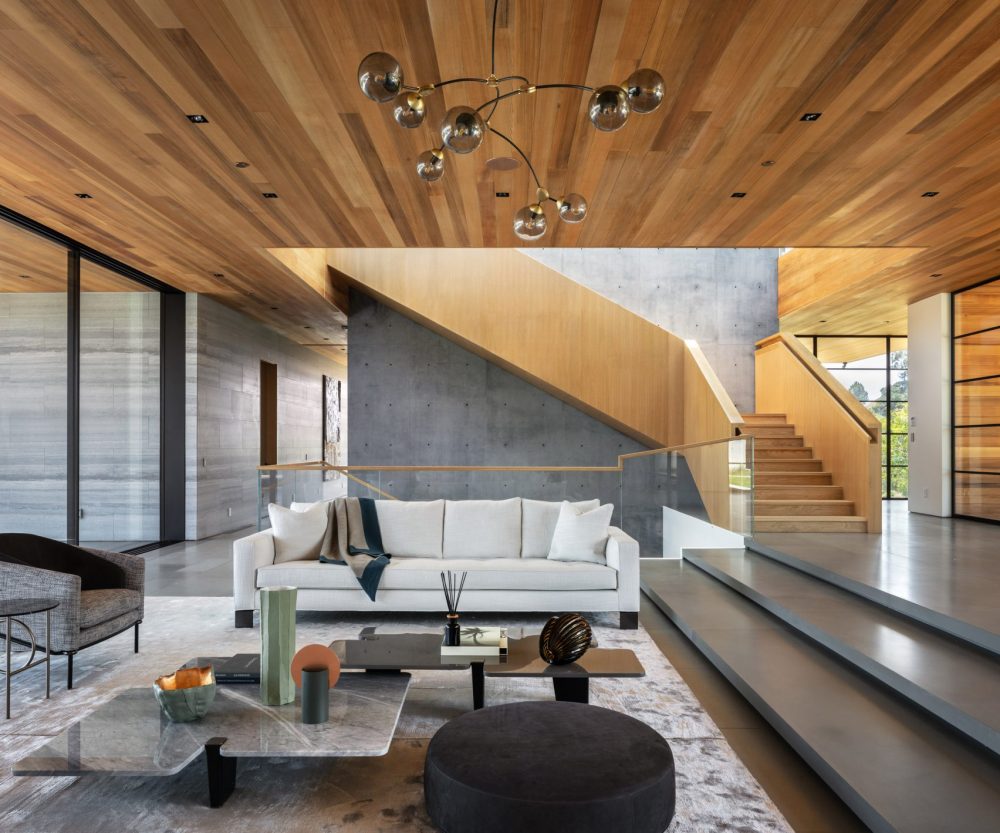
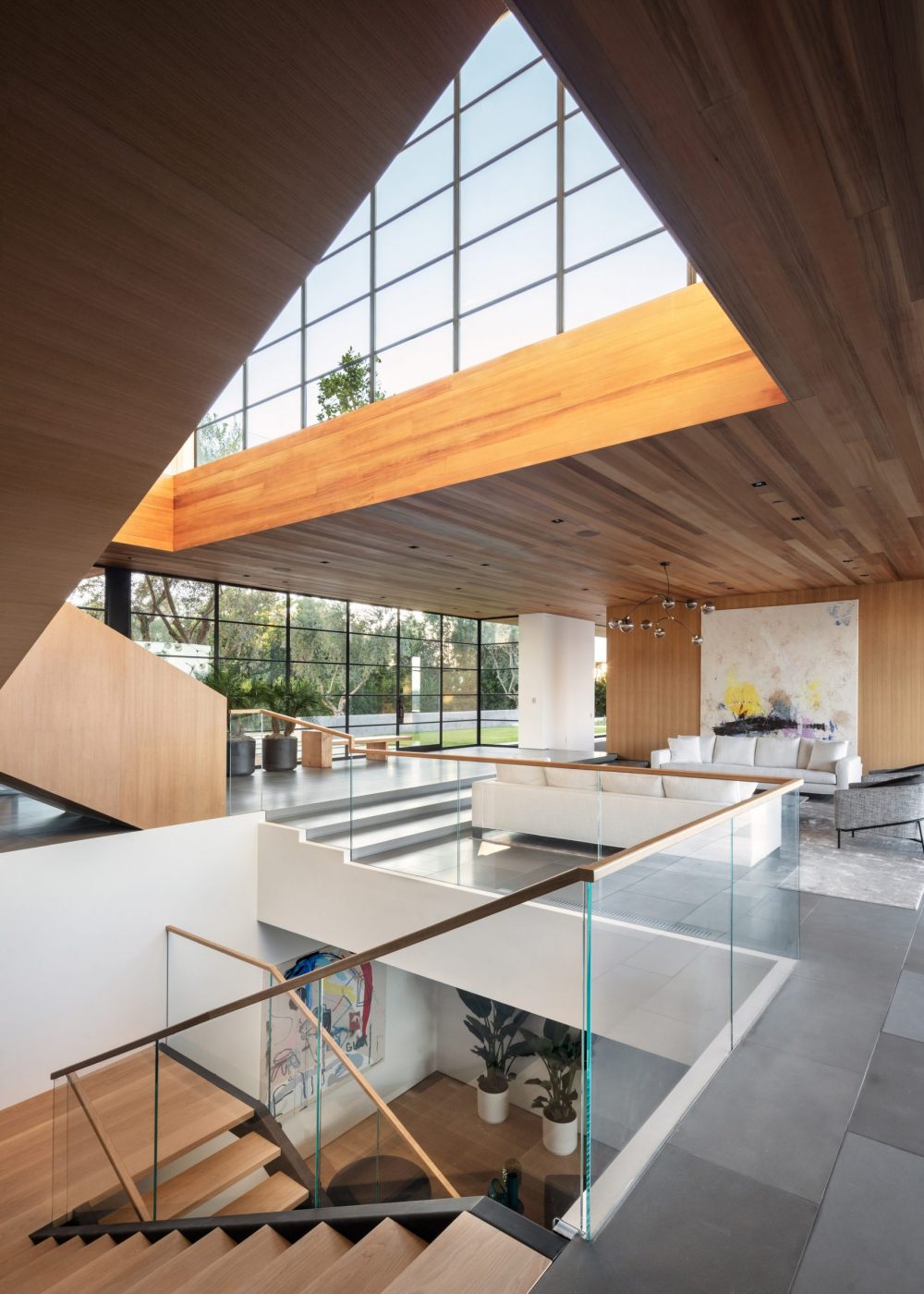
The breathtaking design of Carla House is entirely impossible to ignore and it was constructed on a gently sloping, 1.2-acre (half-hectare) property. Consisting of some 20,000 square feet (1,858 square metres) of living space, this sprawling abode has seven bedrooms and nine bathrooms, along with luxury amenities such as a theatre and fitness studio so it is definitely going to appeal to some of the Hollywood elite who are on the lookout for some prime new real estate.

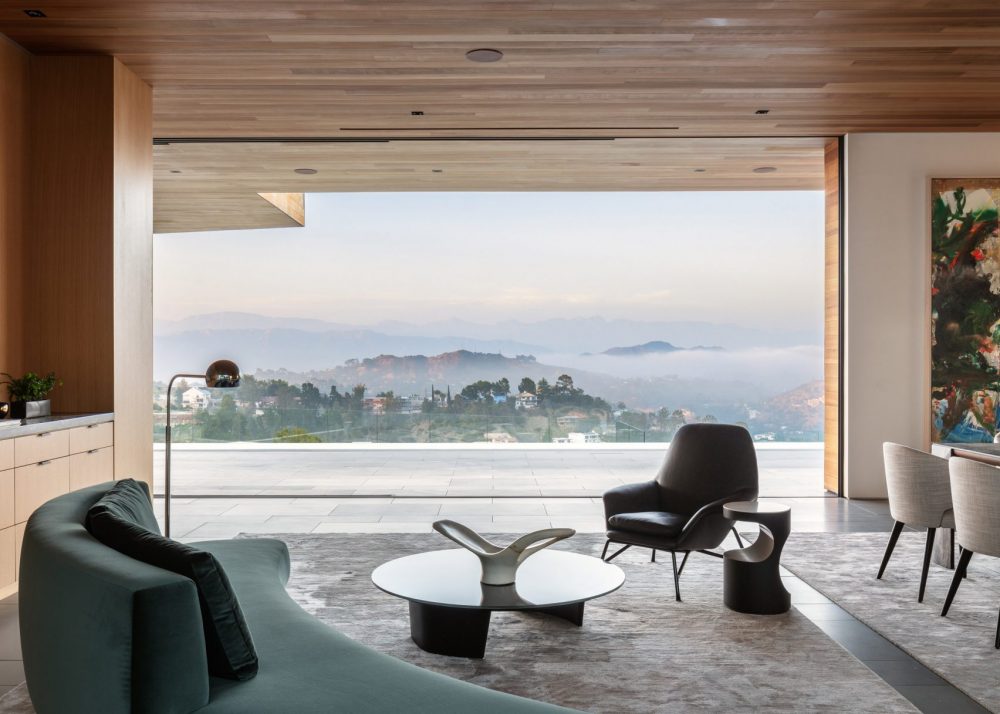

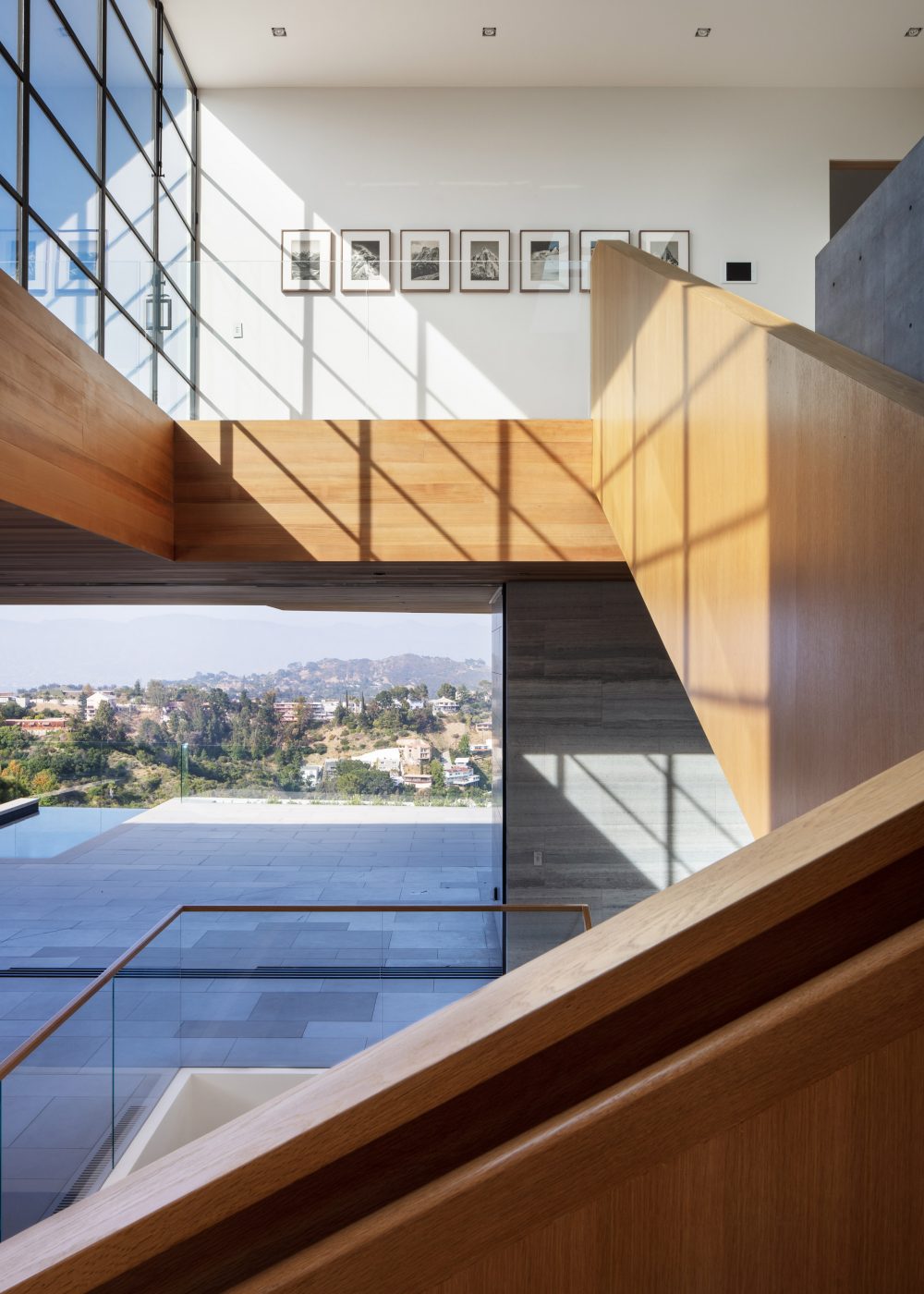
Such is the scale of Carla House, the architects decided to break up the house into two wings that are slightly rotated to ensure optimal views out across the Hollywood hills and towards Los Angeles. The wings of the property are connected by a low-lying central volume with ample glazing that bathes the home in natural light. This also makes the home feel both diminutive on approach and as open as possible to the dramatic views when you’re inside.
Carefully Chosen Materials
A mix of materials were used for the facades of Carla House, including western red cedar, concrete and white stucco. Large stretches of glass provide the ample natural light while letting the owners take in the amazing views. The front of the home has a long pool that bounces light into the middle space in the afternoon and the rear garden boasts a patchwork of patios and gardens, along with an infinity-edge lap pool that stretches 84 feet.





The living room, kitchen and dining area occupy the centre of the dwelling, where numerous apertures dissolve the boundary between inside and out. The bedrooms, which are to be found in the wings of the home, are accessed via wooden staircases bordered by concrete walls. Natural light streams in through large windows and ensures the wonderful Californian climate is made the most of.
- Rumpl Everywhere Mats - April 26, 2024
- Bang & Olufsen Beosystem 9000c CD Player - April 26, 2024
- Buckle & Band Milanese Stainless Steel Luxury Apple Watch Strap - April 26, 2024

