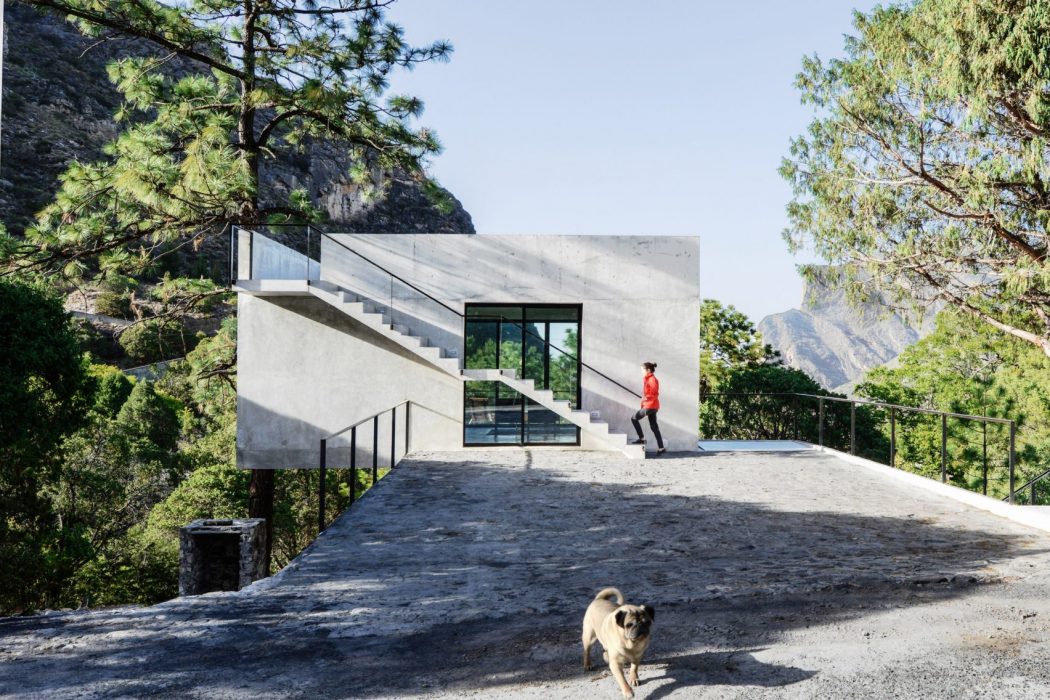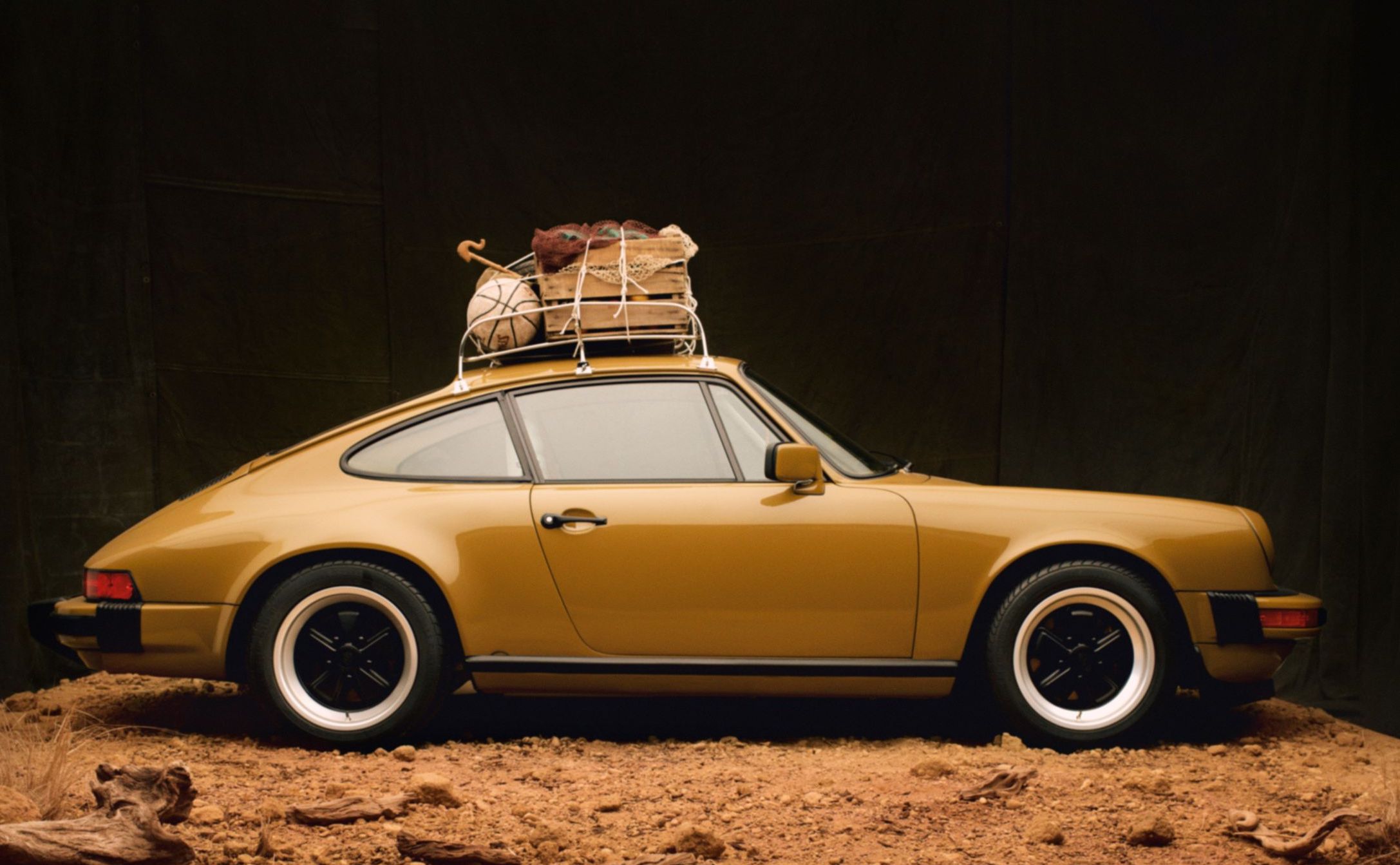We’ve featured a few architectural projects from Mexico in our time here at Coolector HQ but not many can boasts views quite as spectacular as Casa 2I4E from Monterrey-based studio, P+0 Arquitectura. The breathtaking scenery that surrounds this decidedly brutalist and industrial looking residential property are a real sight to behold and the architects have done a great job of integrating the materials used in the build with the eye-catching natural surroundings.
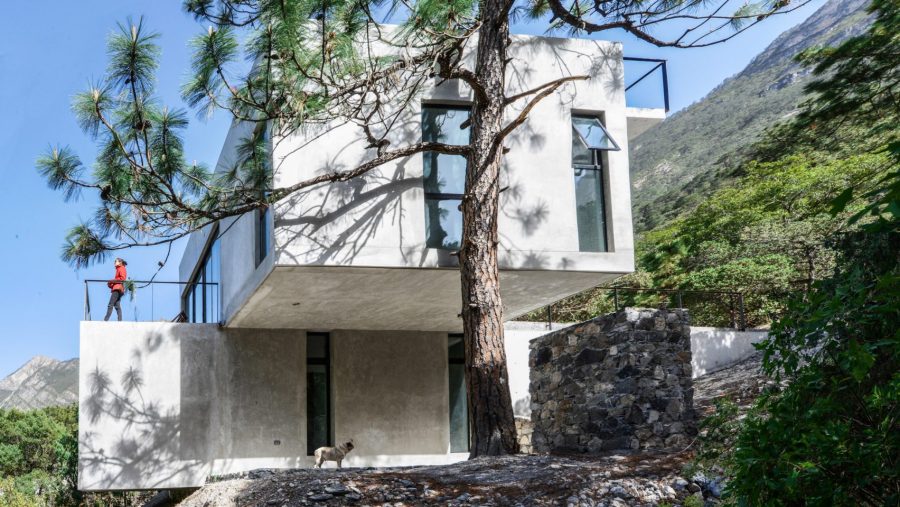
The Casa 2I4E from P+0 Arquitectura can be found set upon a sloped plot of land in the hillside of El Jonuco, which is located in northwest Mexico. This stunning piece of architectural design has definitely caught our eye here at The Coolector with the bold visuals of the structure and the spectacular views that it is afforded throughout. It has been designed on behalf of a couple and their beloved dog and serves as the perfect spot for relaxing and unwinding away from the hustle and bustle of a big city.
Marvellous Mexican Design
Through the use of offset concrete boxes, P+0 Arquitectura have managed to create a compelling piece of architecture with the Casa 2I4E in Mexico. This first class piece of design sees the architects wrap concrete terraces and staircases around this property to make the most of its position amongst wooded mountains in Mexico. It is used as a holiday home for the couple and their dog – and the property consists of two simple and independent elements which have been placed one on top of one another to produce a fluid, stylish living space.
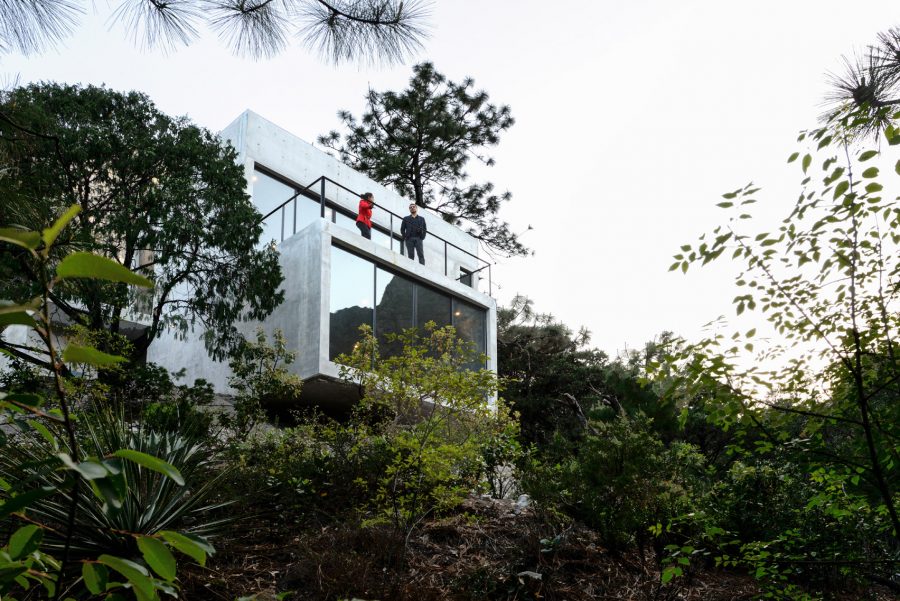
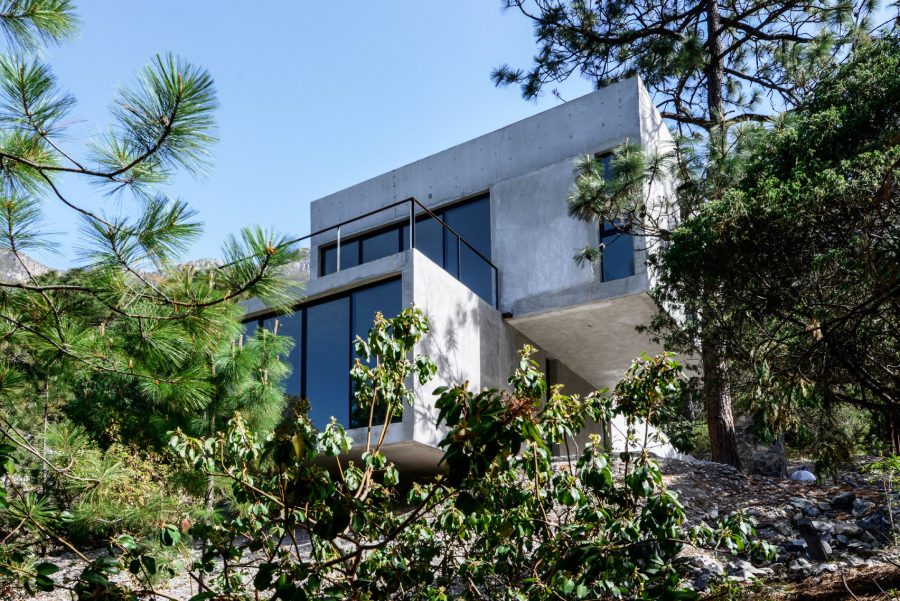
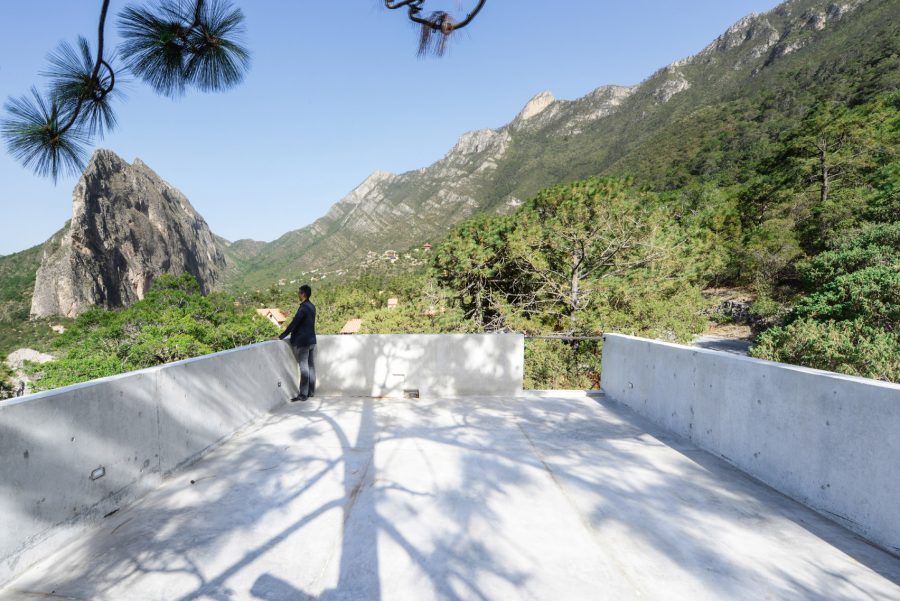
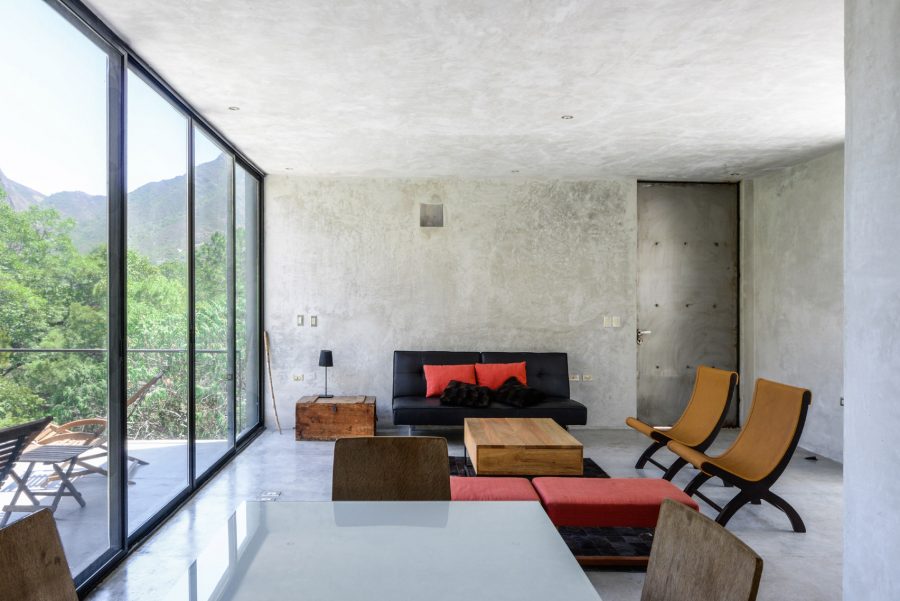
The Casa 2I4E from P+0 Arquitectura sees a larger concrete block stick out from the hill on the lower level, while the smaller volume above extends out to face a different direction to make sure that no view is missed out on in this cracking residential home. The offset arrangement delivers a series of terraces and patios in between for the residents to enjoy the outdoor spaces and the glorious views that stretch out before them.
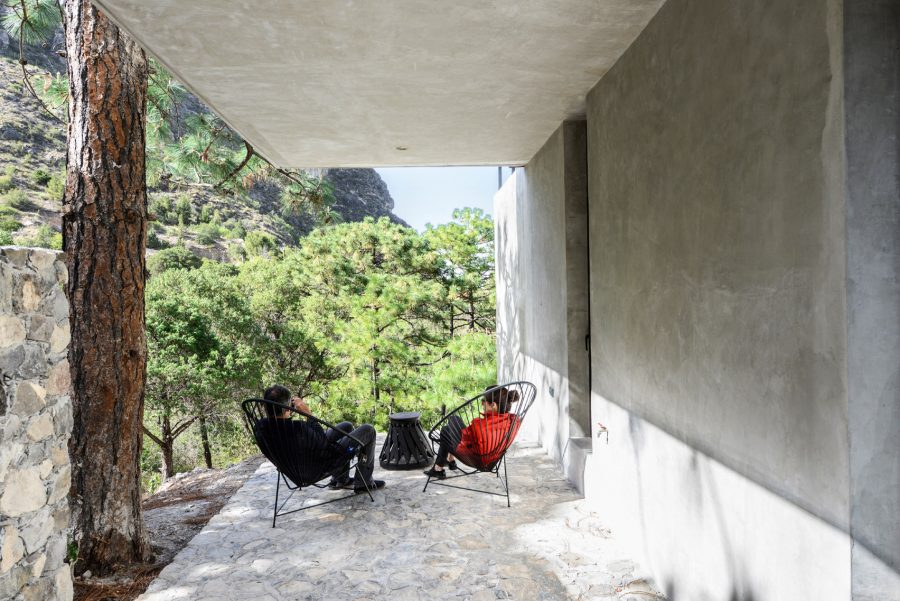
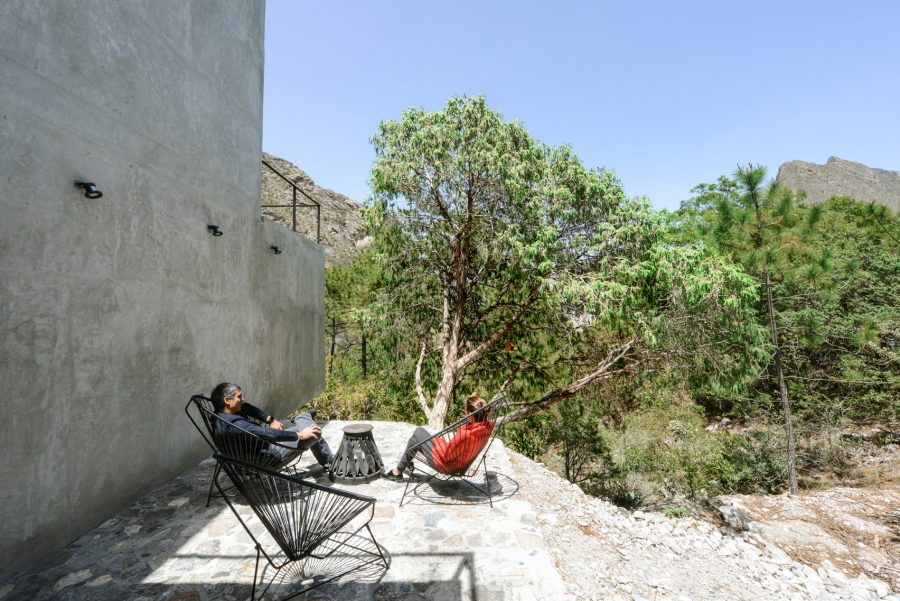
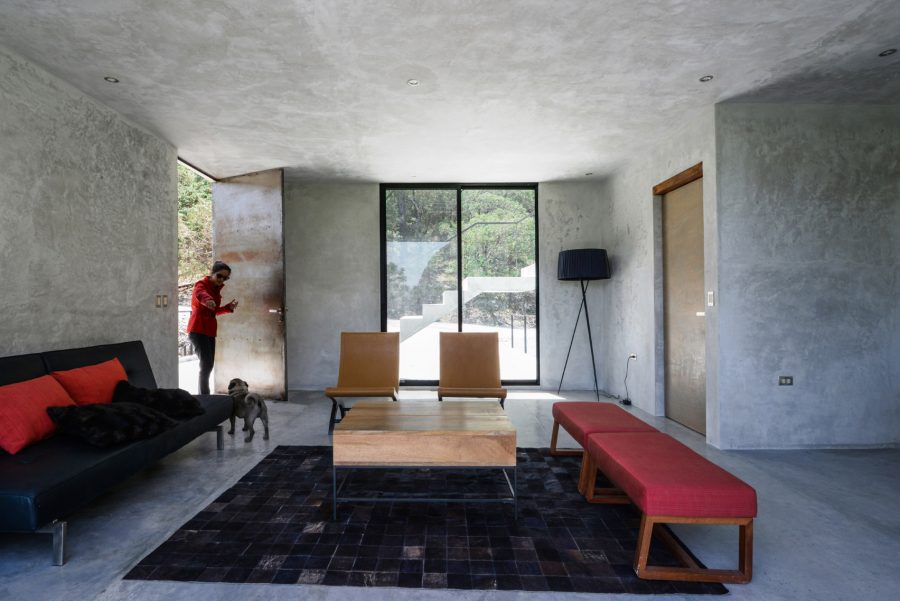
Casa 2I4E boasts an exposed exterior which has been carefully designed to effortlessly blend in with the subtle hues of the surrounding woodland. There are a pair of patios paved in local stone offer which offer a striking, rustic finish and which take their design inspiration from the nearby rocky terrain. One of these patios is sheltered by a portion of the property above, and forms the main entrance into the home, with a large tree growing alongside it. The other patio is a much more secluded spot and delivers the best spot for views and relaxation.
Minimalistic Living
The industrial look and feel of Casa 2I4E continues when you head inside and exposed concrete delivers a powerful visual impact in the majority of the rooms. The main living area occupies the top volume, while the couple’s master bedroom and en-suite is positioned on the floor below. The lower level of the home is partially burrowed into the hill at one end, and then juts out over the sloped site to give those amazing woodland views.
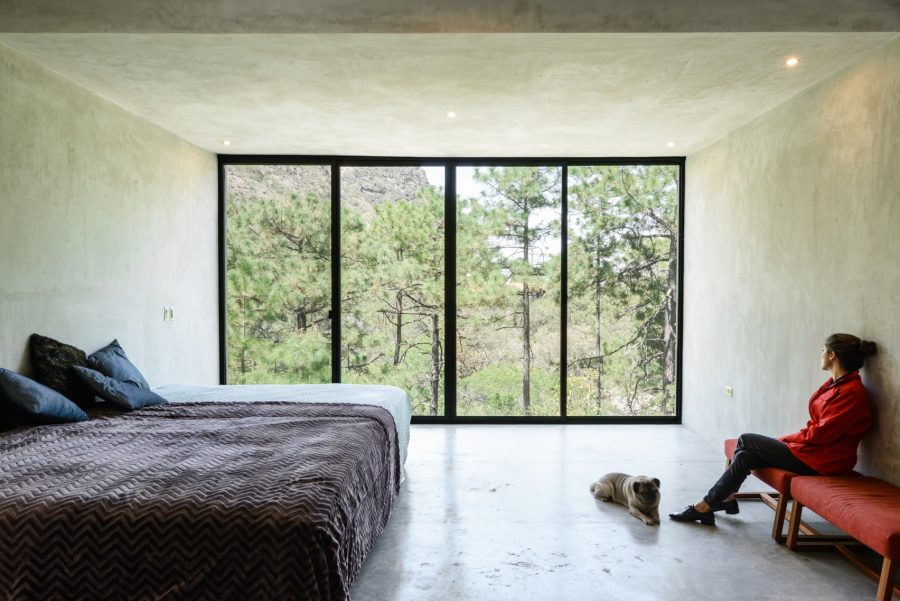
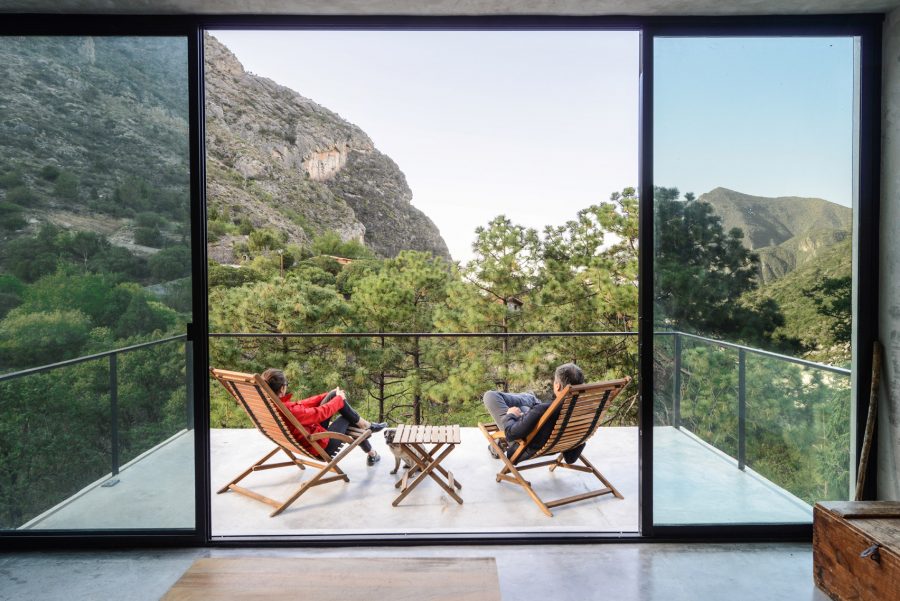
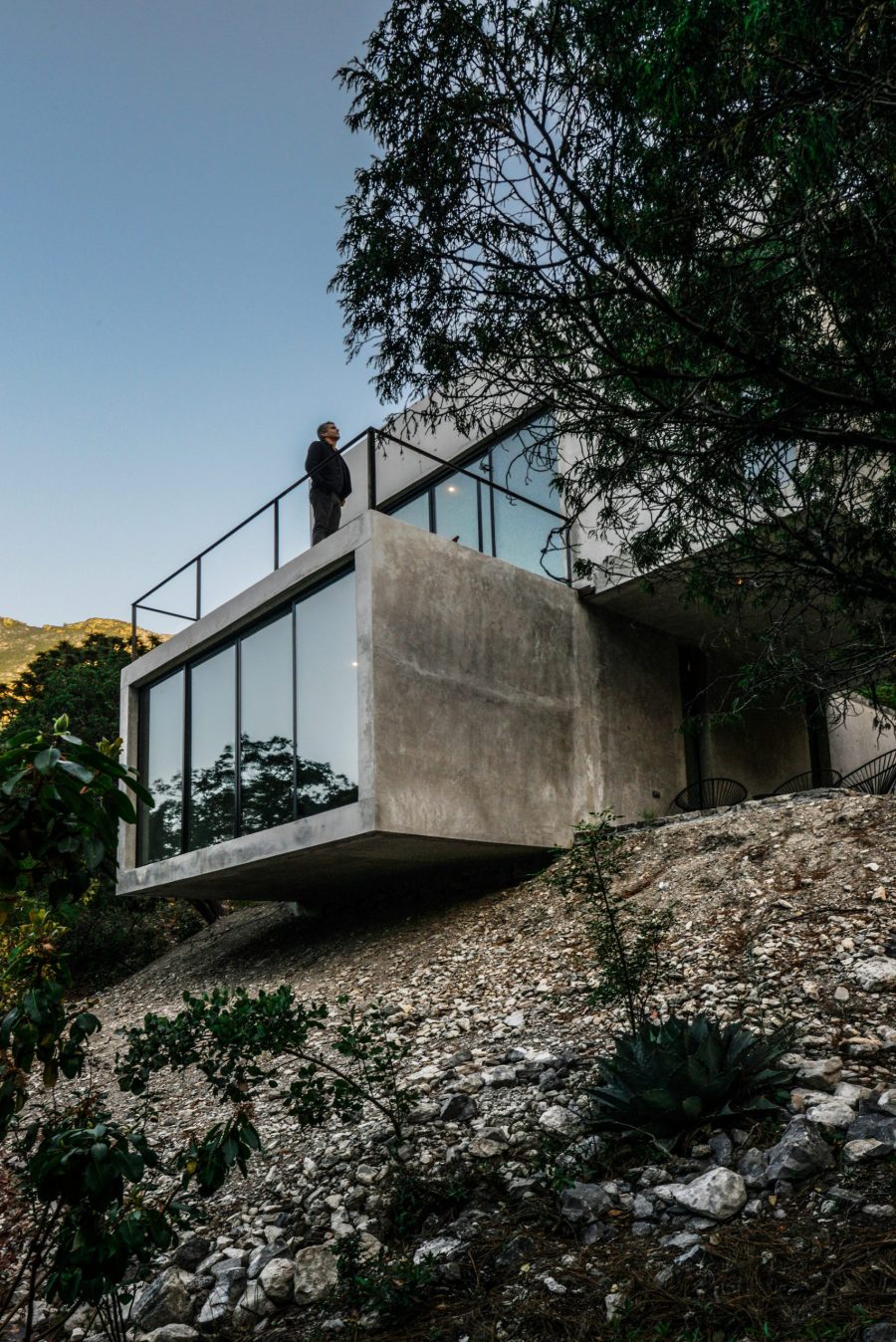
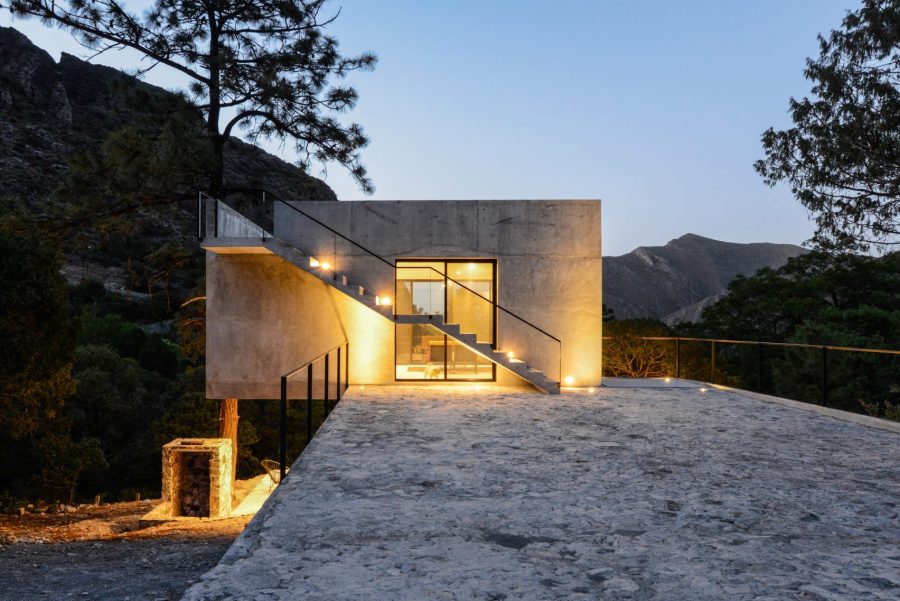
A large window punctures the end wall to make the most of the scenic vista from the inside and Casa 2I4E has polished concrete surfaces throughout, which are only interrupted by the wooden doors, and large black-framed windows that offer views of the landscape. The furnishings are sparse throughout, with the decor in the living room consisting of a simple dark rug, a wooden table, a pair of curved leather chairs and a large standing lamp.
- Rumpl Everywhere Mats - April 26, 2024
- Bang & Olufsen Beosystem 9000c CD Player - April 26, 2024
- Buckle & Band Milanese Stainless Steel Luxury Apple Watch Strap - April 26, 2024

