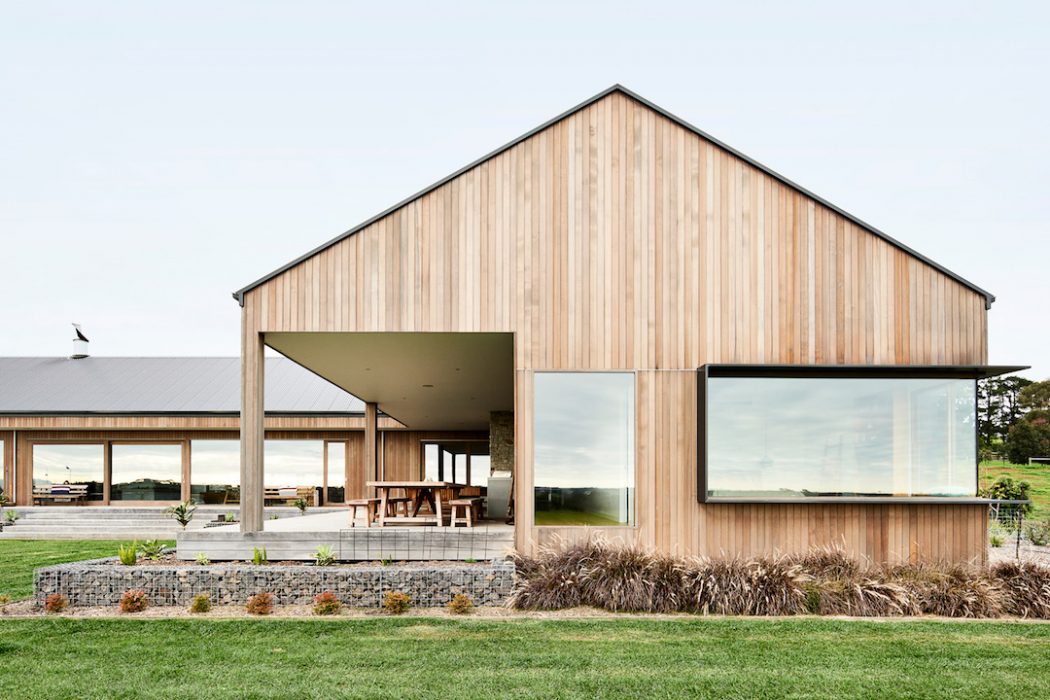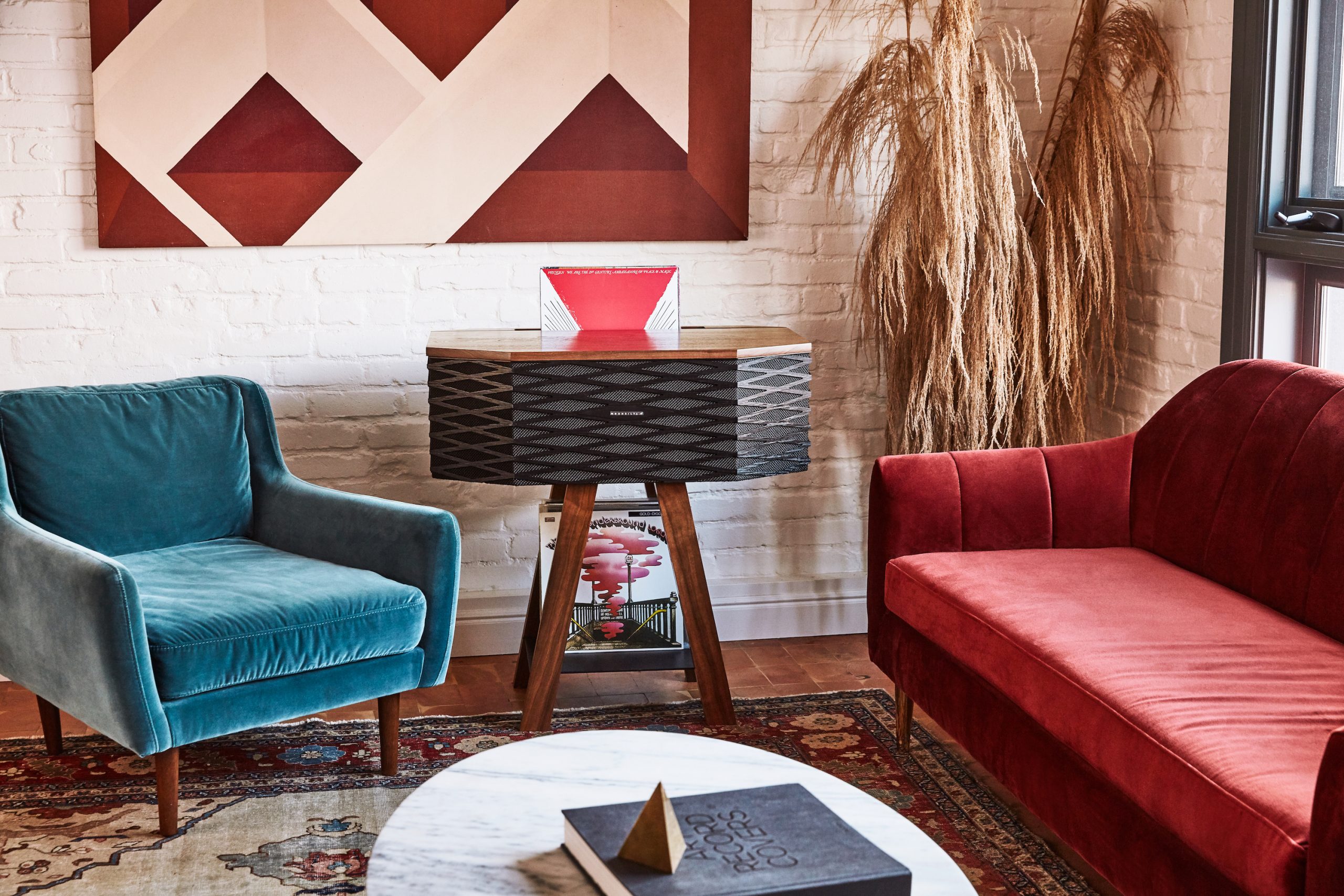Australia has its very own, distinctive aesthetic when it comes to architecture and there are few better proponents of this than Dan Gayfer and his extraordinary collection of residential designs and few are more eye-catching and impressive than the brilliantly realised Ceres House, situated in the remote rural hamlet of Geelong.
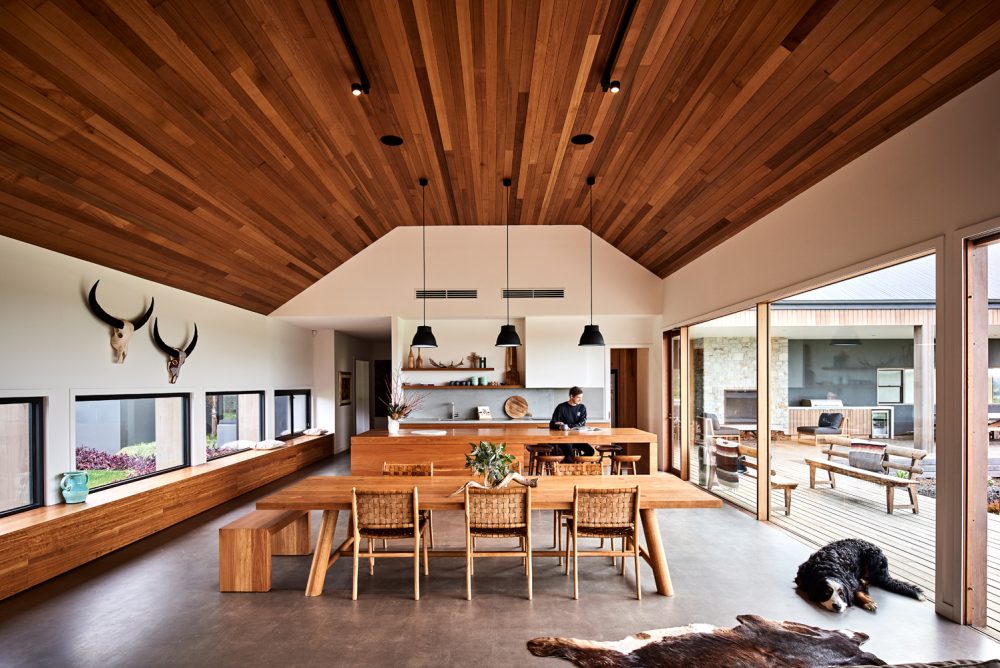
Dan Gayfer is a Victoria based architect who delivers customised and considered innovation to residential architecture, interior and exterior designs with the intention of enhancing the everyday life of those living within. The Ceres House is a superb example of his design skills at their finest and it is the largest project he has undertaken as an architect to date and, if the impressive finish is anything to go by, it won’t be the last project of this scale that Gayfer works on.
Spectacular Architectural Detail
The Ceres House is locating in the breathtaking surroundings of the rolling hills of Ceres and it fits wonderfully well into its setting courtesy of the amazing attention to detail that has gone into its design and the choice of materials throughout. This mesmerising piece of architecture from Dan Gayfer was more or less a new build, built from scratch and it required the simultaneous design of the residence, its interior design endeavours and the, equally as impressive, exterior spaces – all of which fully capitalise upon its glorious natural setting.
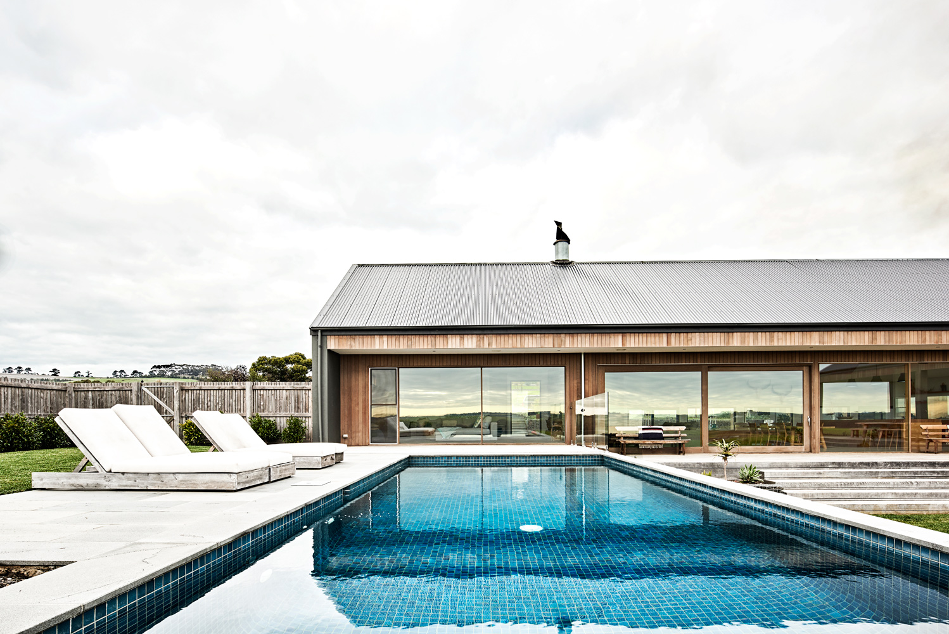
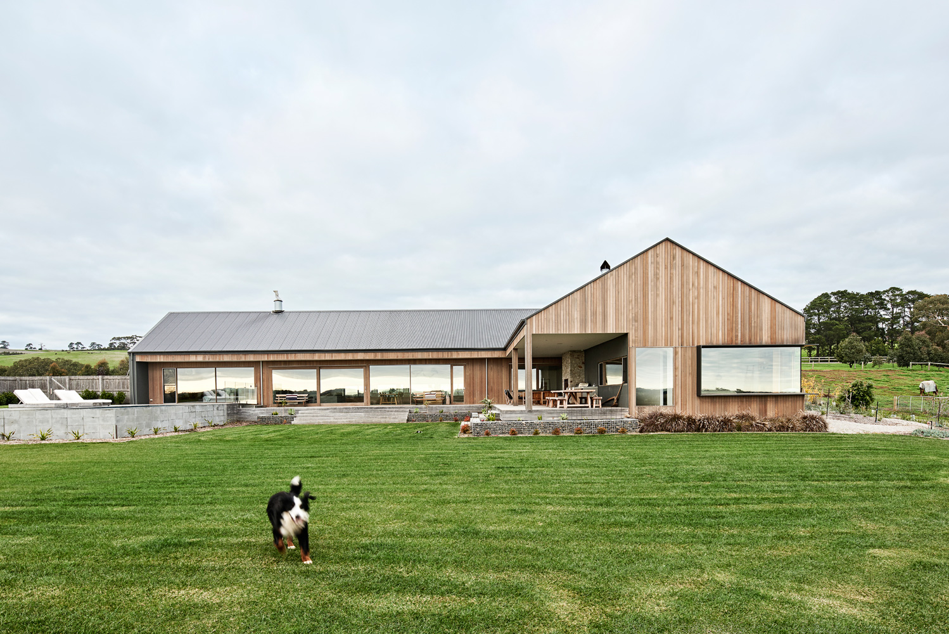
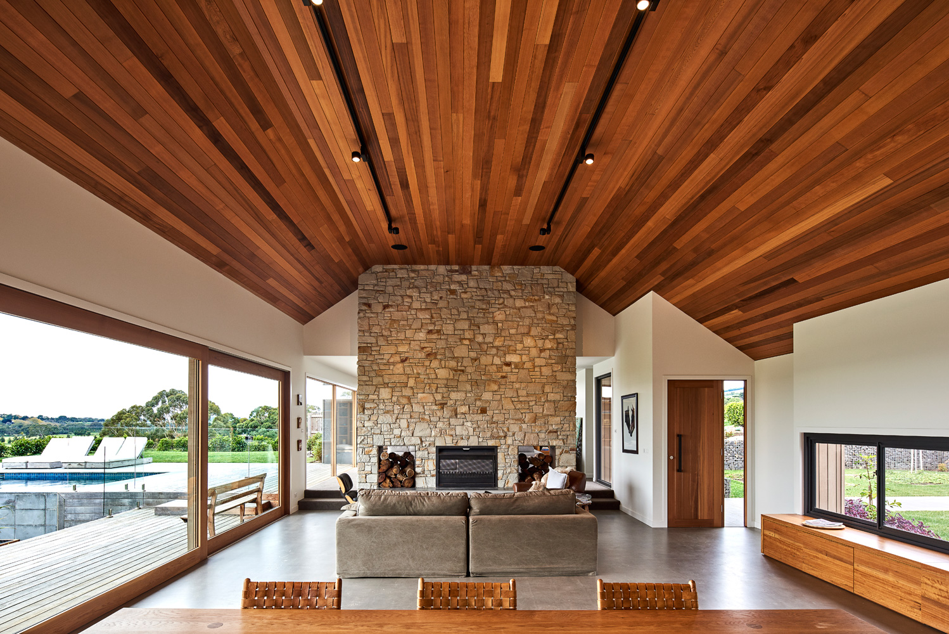
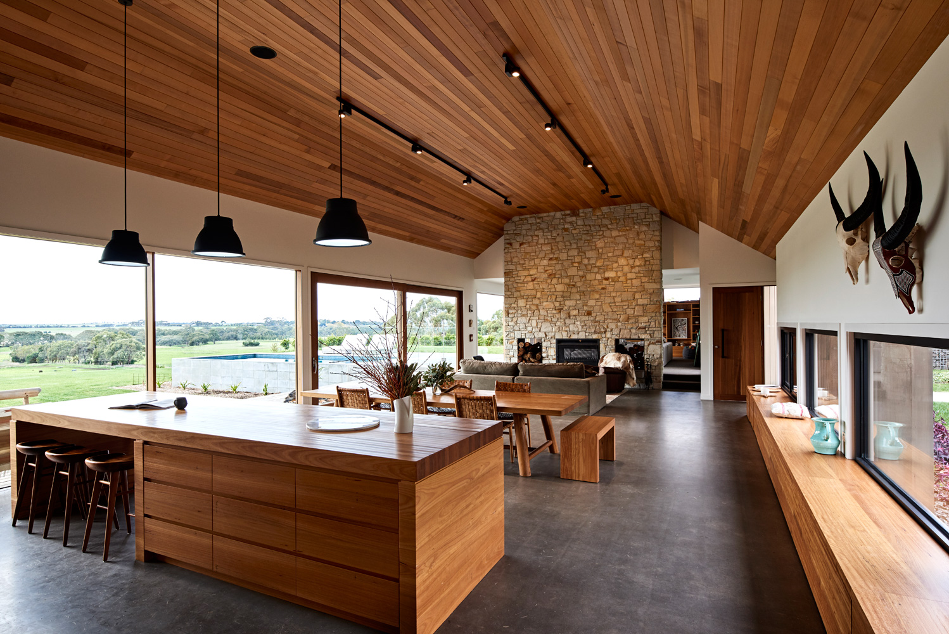
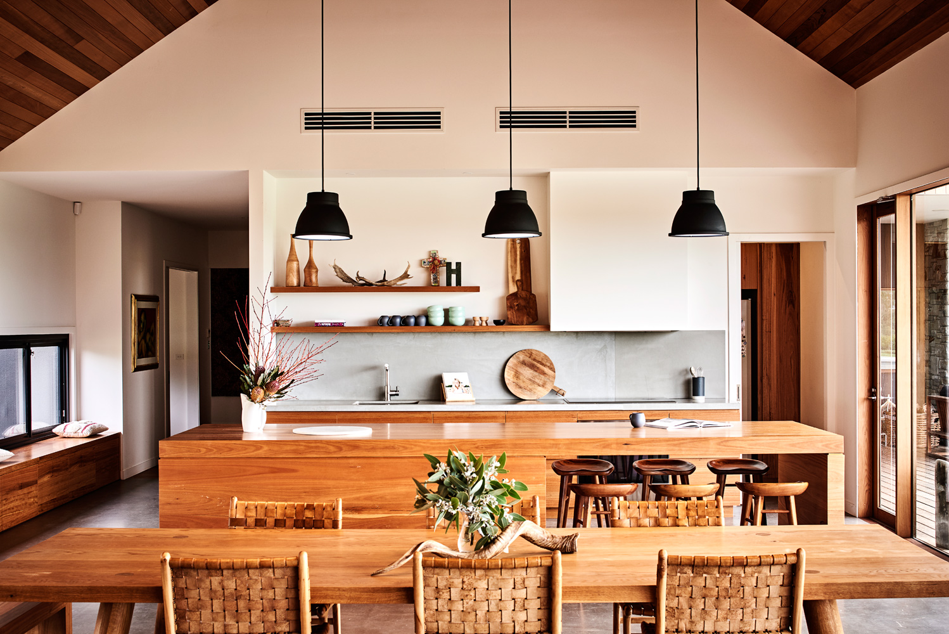
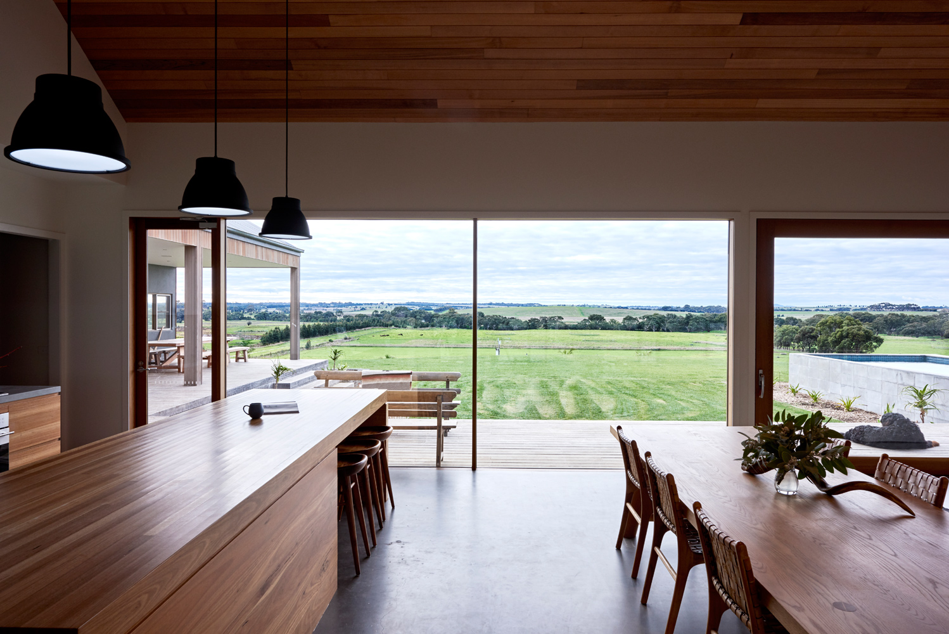
Dan Gayfer’s Ceres House takes its design inspiration from classic, American Ranch style architecture symbolised by its striking picture windows, gabled rooflines and far-reaching single storey floor plan. It boasts a carefully considered orientation which delivers stunning 180 degrees of views of the surrounding countryside whilst also protecting the exterior living spaces from the prevailing winds that regularly sweep across the property. There is a minimalist vibe to the exterior that we’re loving at Coolector HQ and this is exactly the sort of architecture we gravitate towards given the choice.
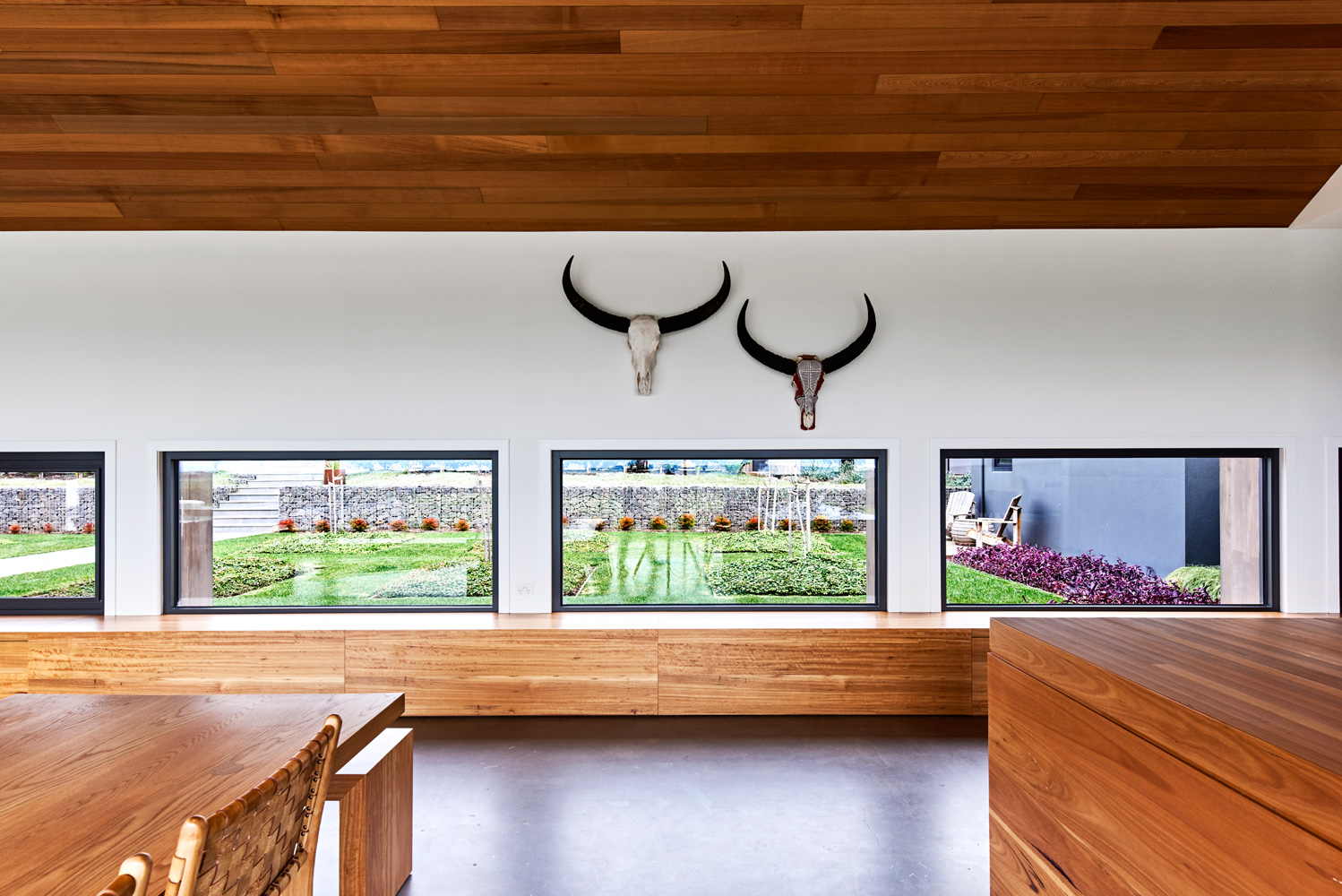
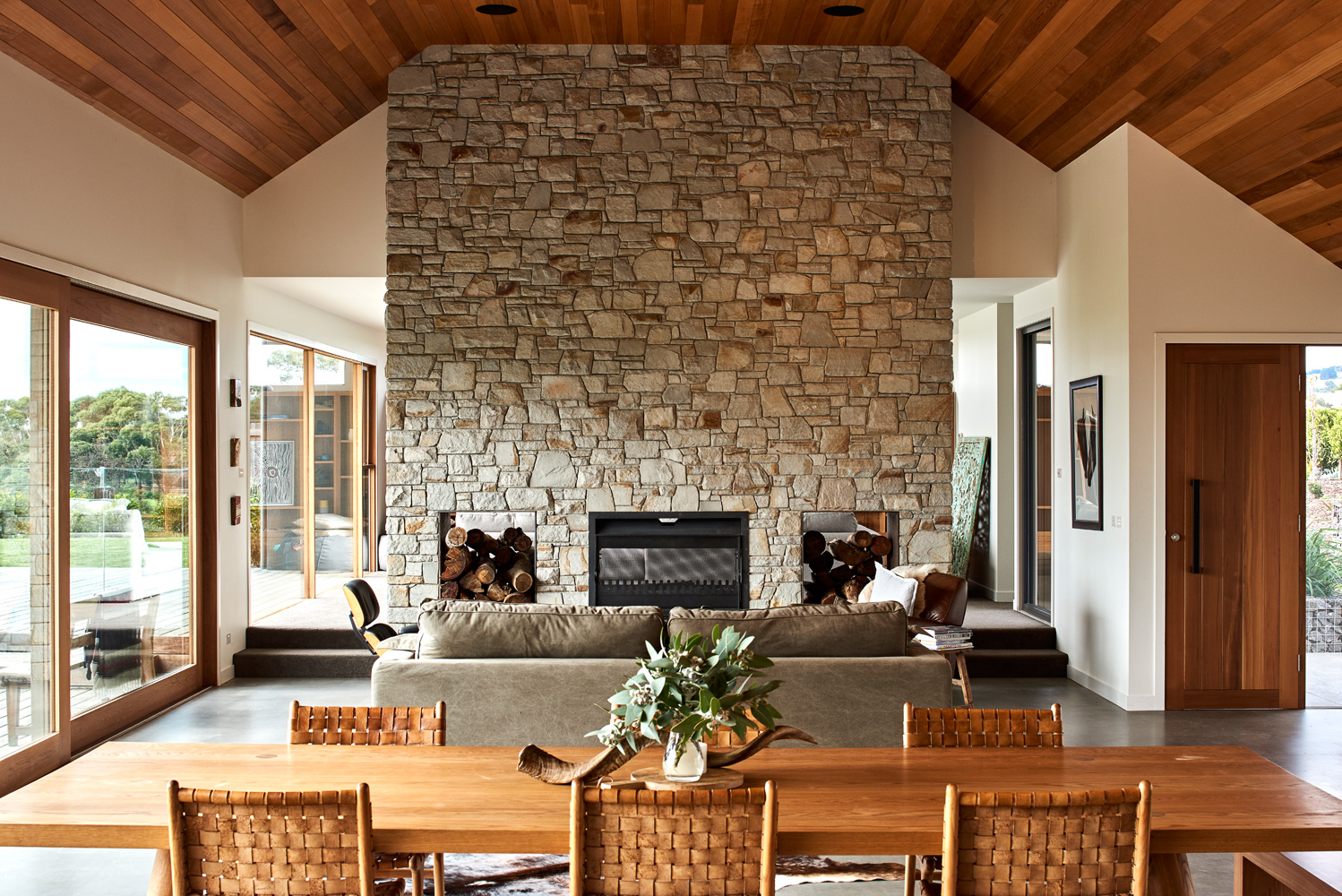
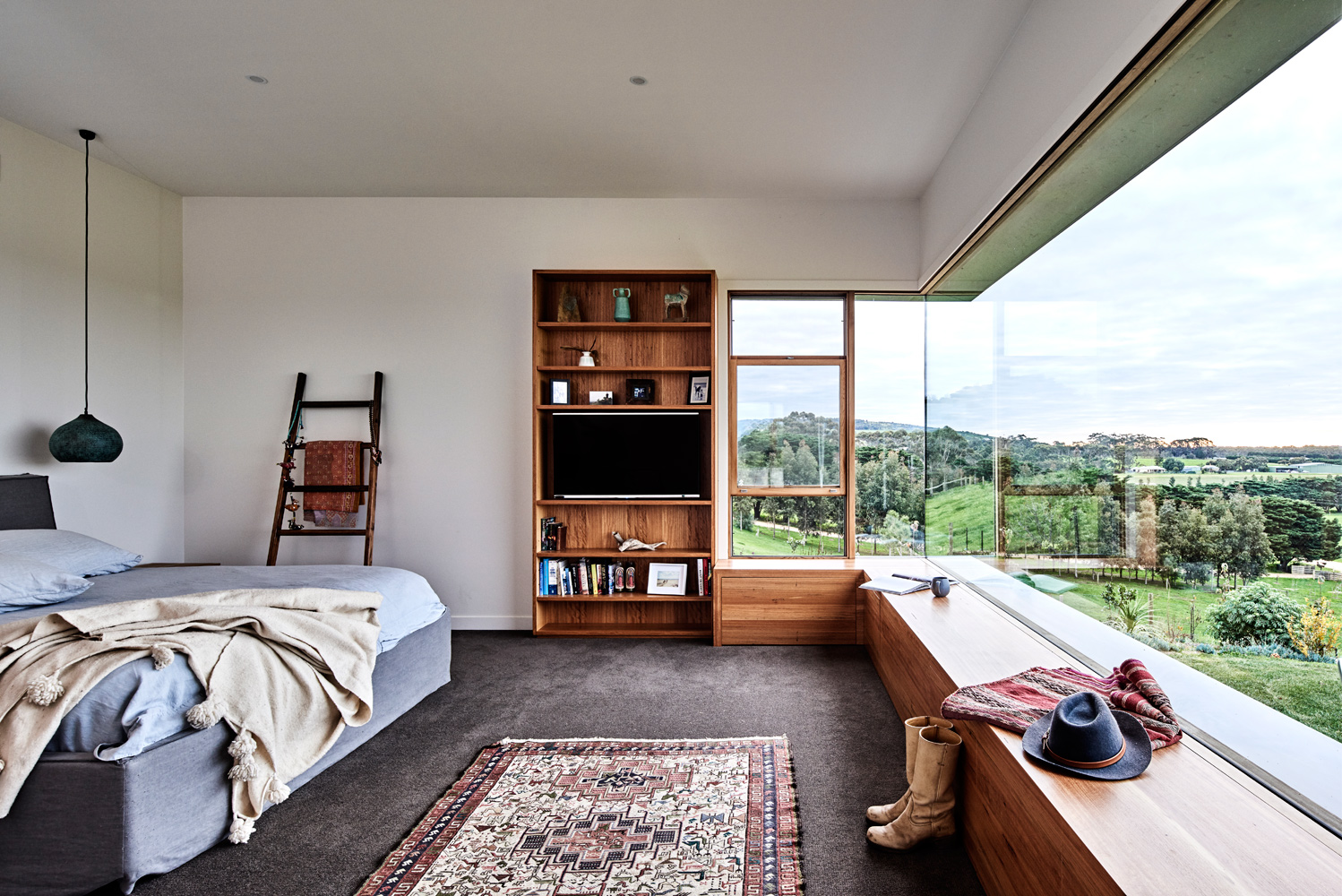
Central to the layout and design of the Ceres House are the views that are on offer and all the living spaces throughout the understated interiors are geared towards ensuring these views are maximised. The views are an integral part of the overall design and aesthetic of the Ceres House and they are not borrowed but practically stolen from the surrounding landscape to become part of the interior and bring the outdoors inside in style.
Wooden Wonders
Wood features heavily throughout the interior design of the Ceres House with many different materials making an appearance, each with their own visual impact and design use. There is clearly a huge attention to detail that has gone into the planning and execution of this stunning residential property and we can’t wait to see what other projects Gayfer has got up his sleeve for 2018.
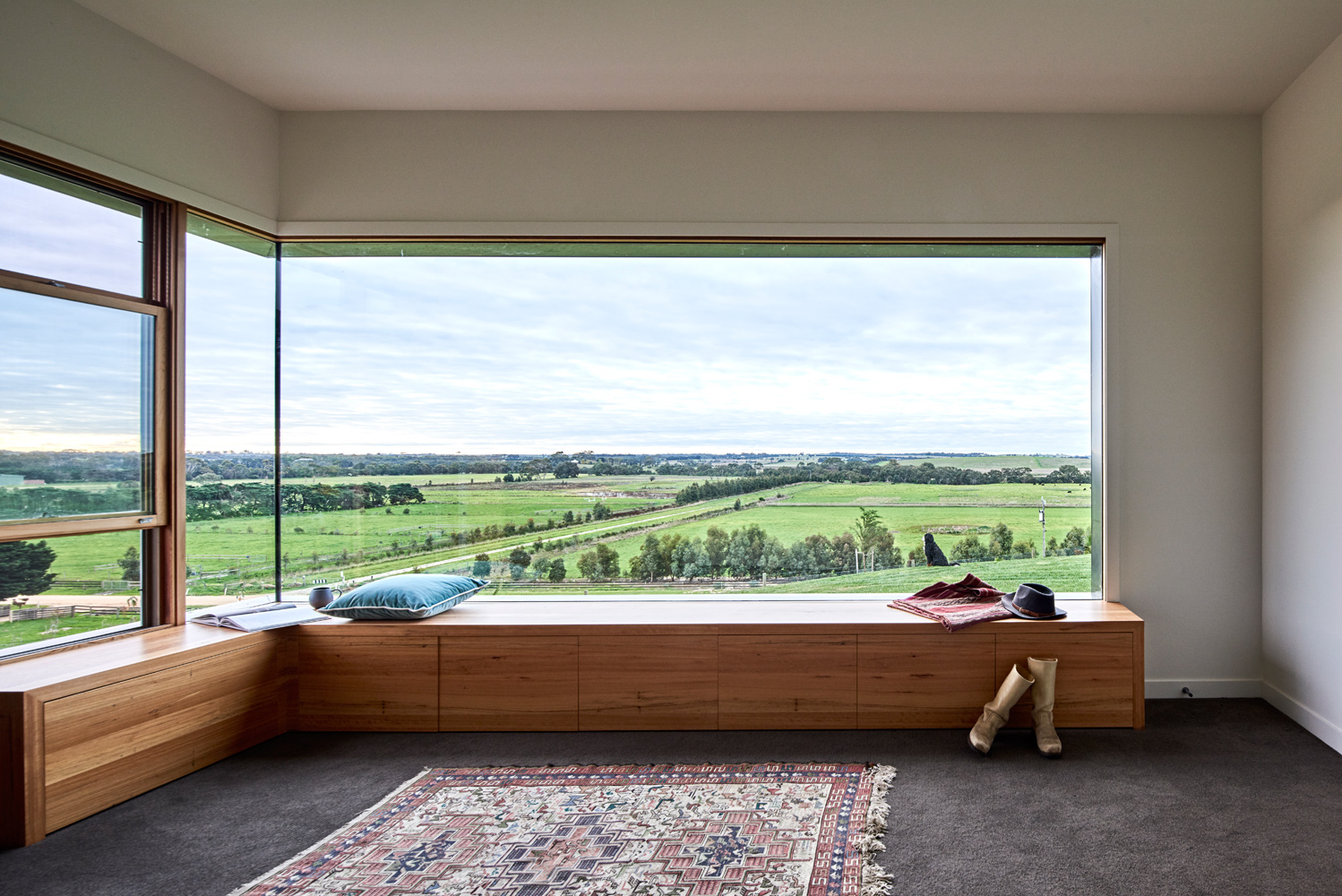
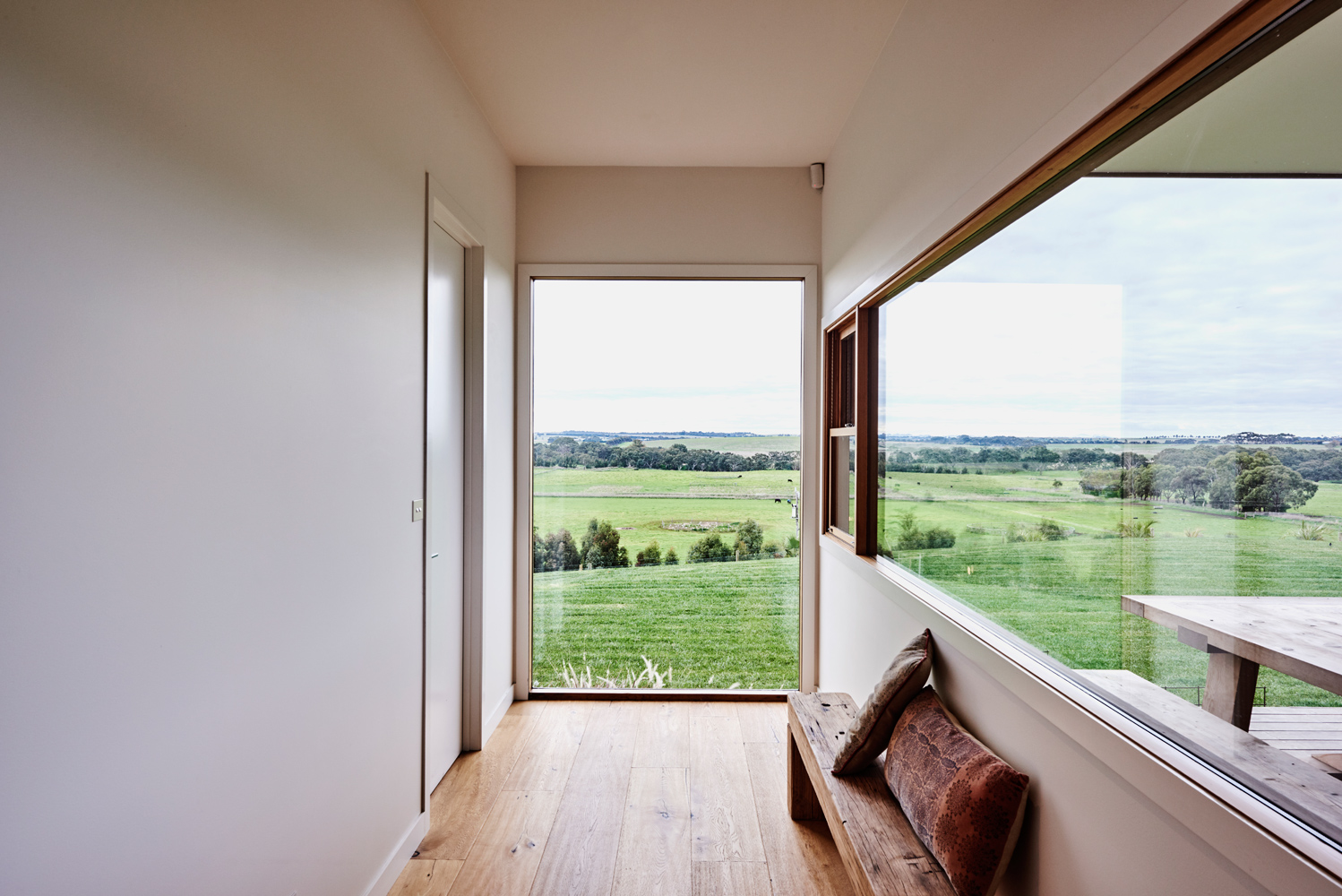
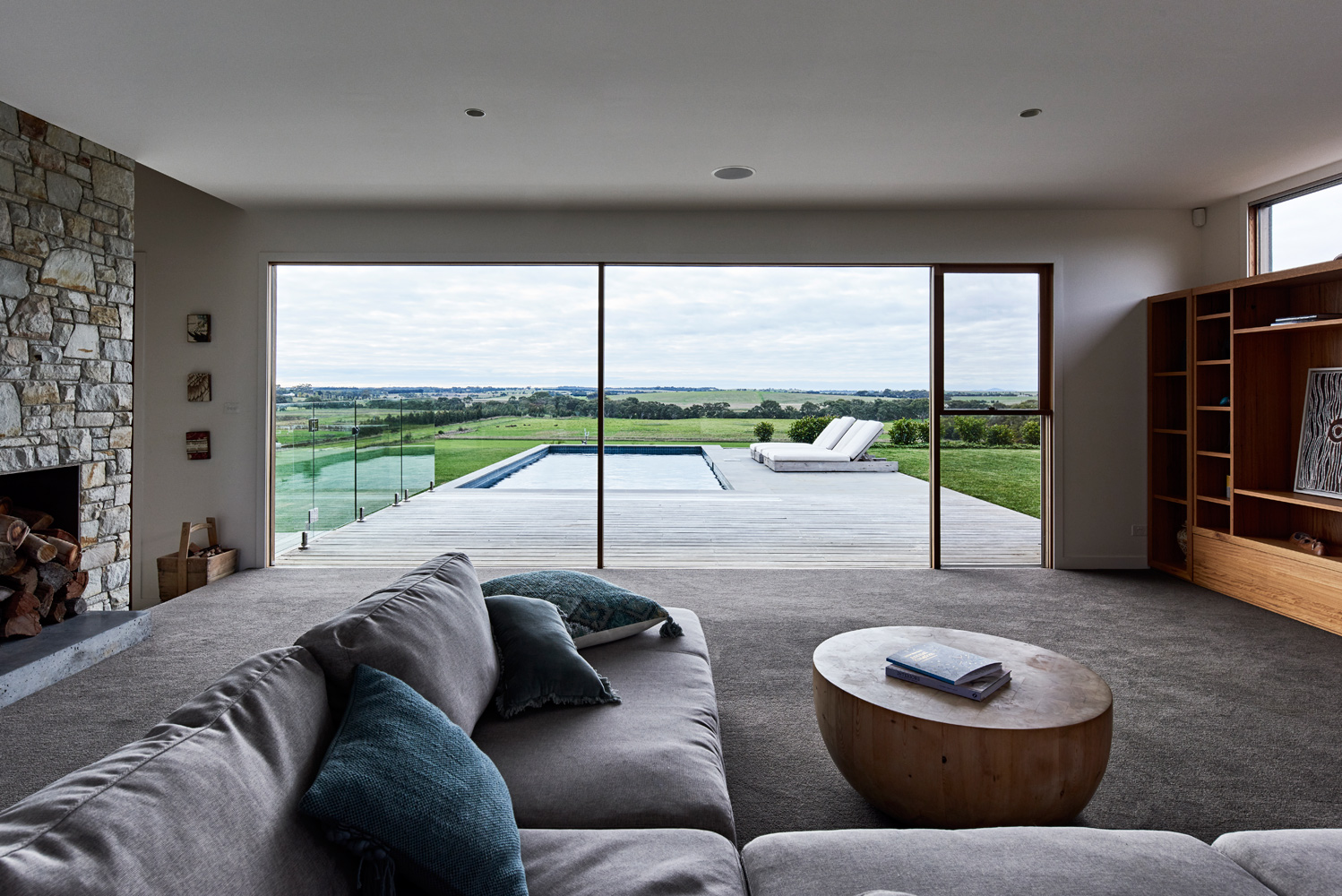

Another fine example of Australian architecture to add to our list and another supremely talented designer showcasing the calibre of his work. The Ceres House is one of those aspirational properties that immediately draws the eye and makes you supremely jealous that it’s not your own home – something which is invariably the underlying objective of most architectural projects.
- iKamper Skycamp DLX Rooftop Tent - April 23, 2024
- 6 of our favourite men’s shirts for Summer from &SONS - April 23, 2024
- Spring Men’s Grooming Must-Haves from Happy Nuts - April 23, 2024

