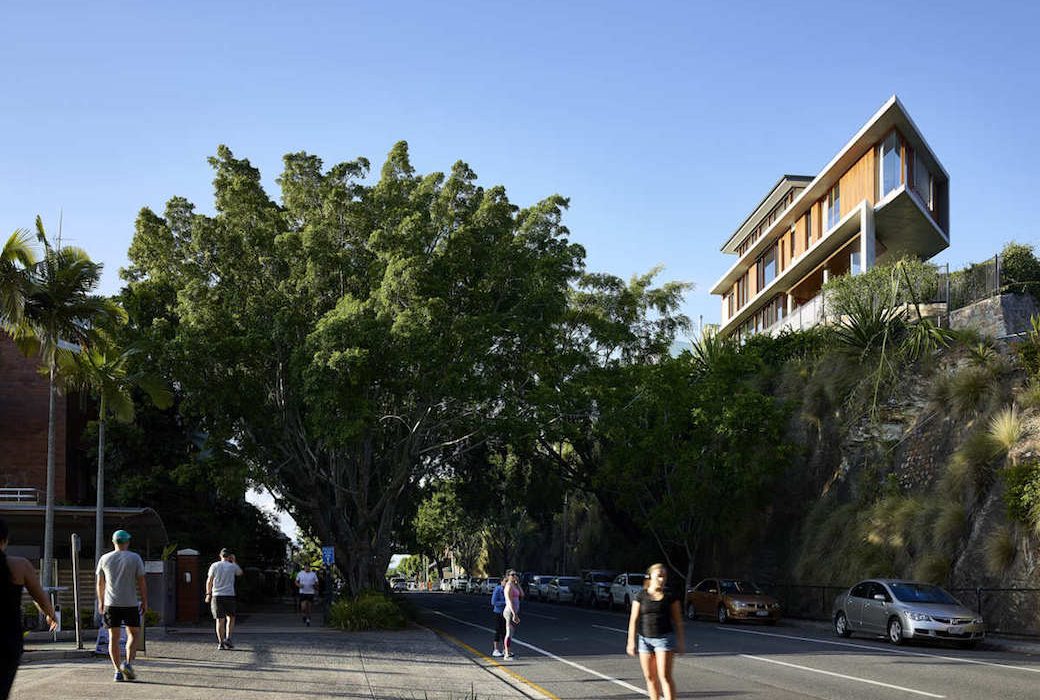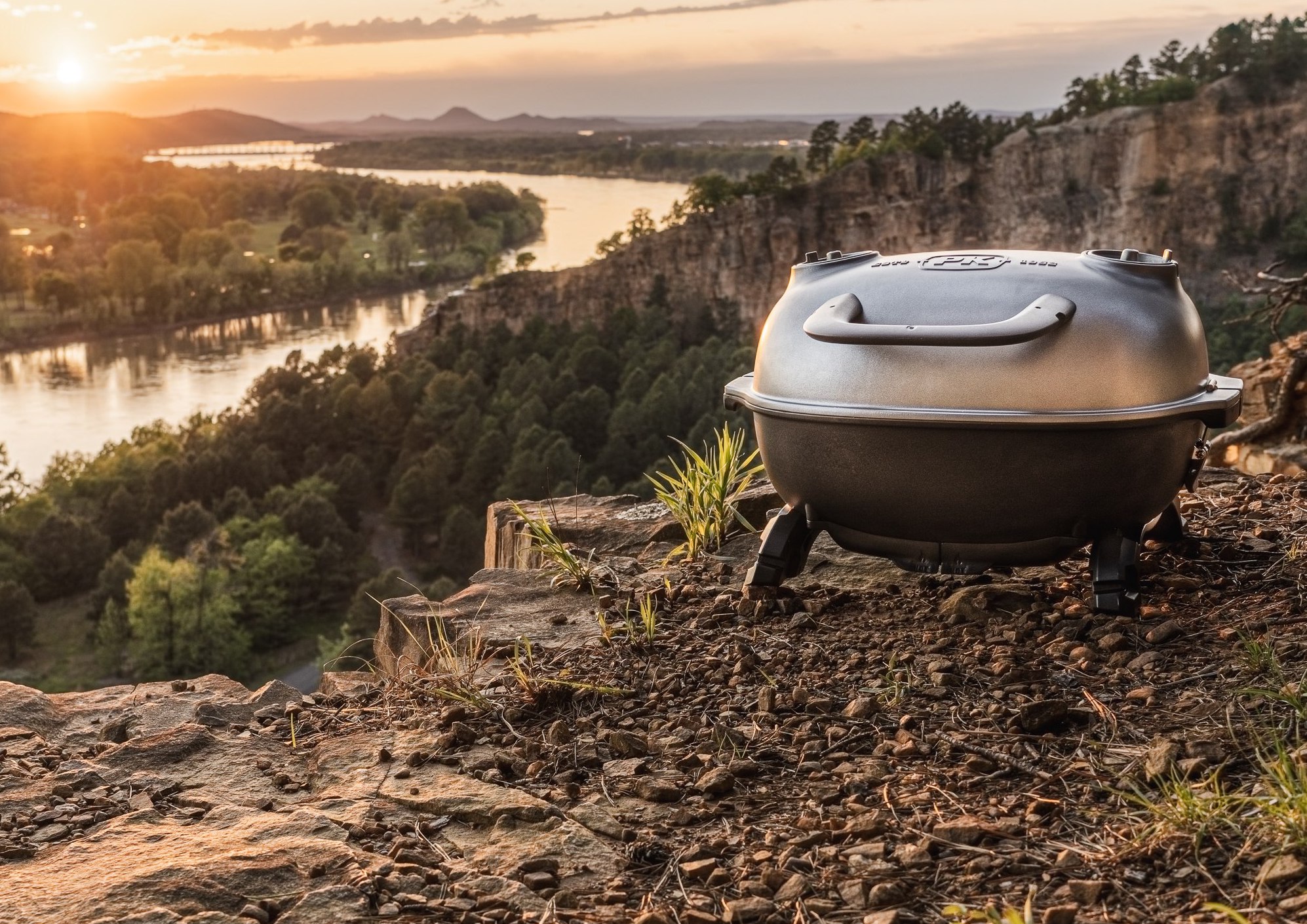Architecture is something that is forever in our thinking here at The Coolector and we’re always on the hunt for some great looking designs to be enjoyed. Australia is a country that has more than its fair share of awesome properties and you can certainly add Clifftop House from Joe Adsett Architects to that list. This stunning piece of design enjoys an elevated position that really adds to its visual impact no end.
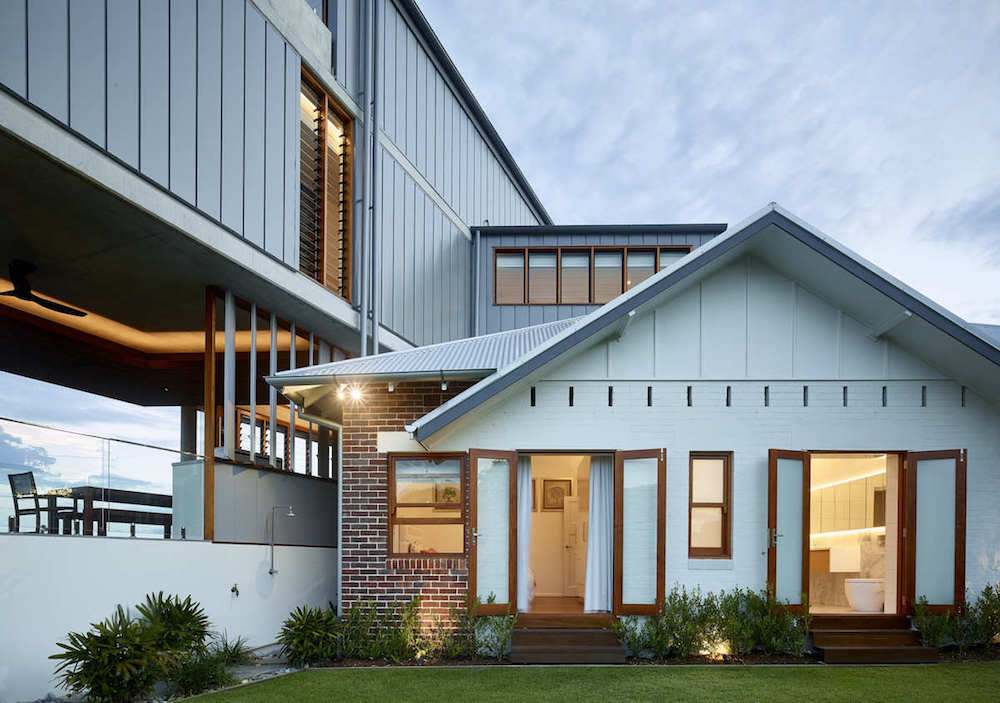
The Clifftop House from Joe Adsett Architects is located in a leafy suburban spot in Teneriffe in Australia and beyond the house there is a dramatic, sheer cliff with views over the river to the North East. The architects were tasked with restoring the original property and make it fit for a family of seven in the 21st century and, as you can plainly see, Joe Adsett Architects have achieved this with some considerable aplomb.
Sky High Design
In order to achieve the look and feel the clients demanded with the Clifftop House, Joe Adsett Architects divided the floor plan of the original structure into quadrants and the extension is raised up 1500mm from the existing house in order to capture river views and breezes but also to let the upper floors to float above the clifftop and tree canopy when viewed from the base of the cliffs. This delivers a breathtaking aesthetic impact from all angles and makes the Clifftop House one of the most striking pieces of design out there.
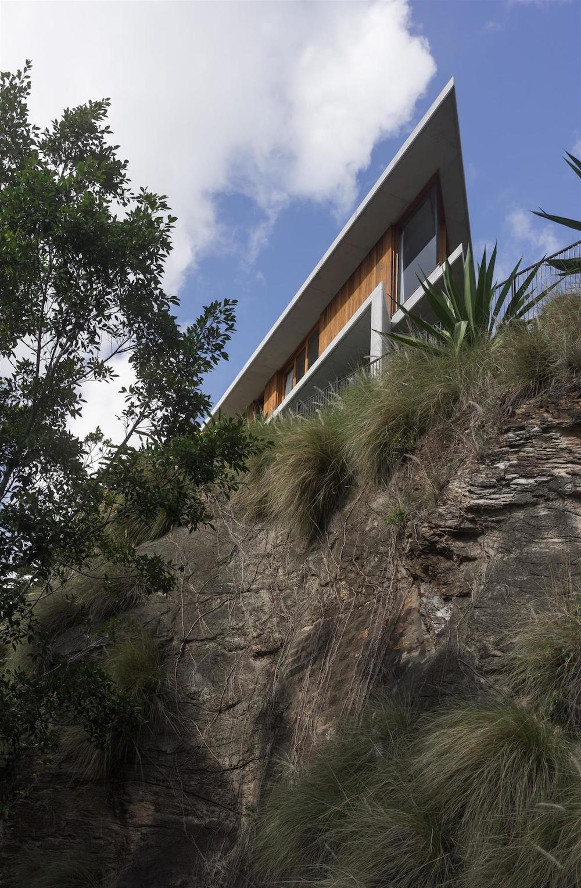
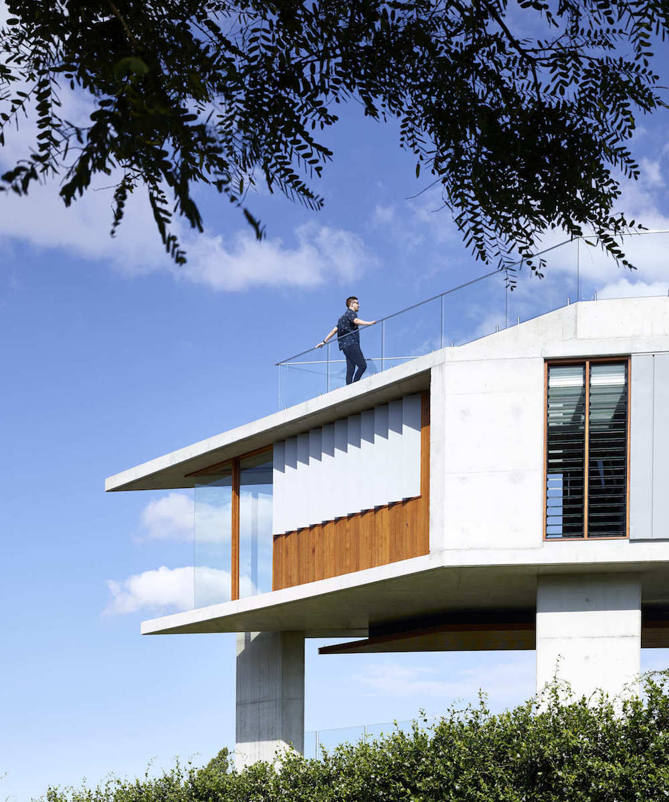
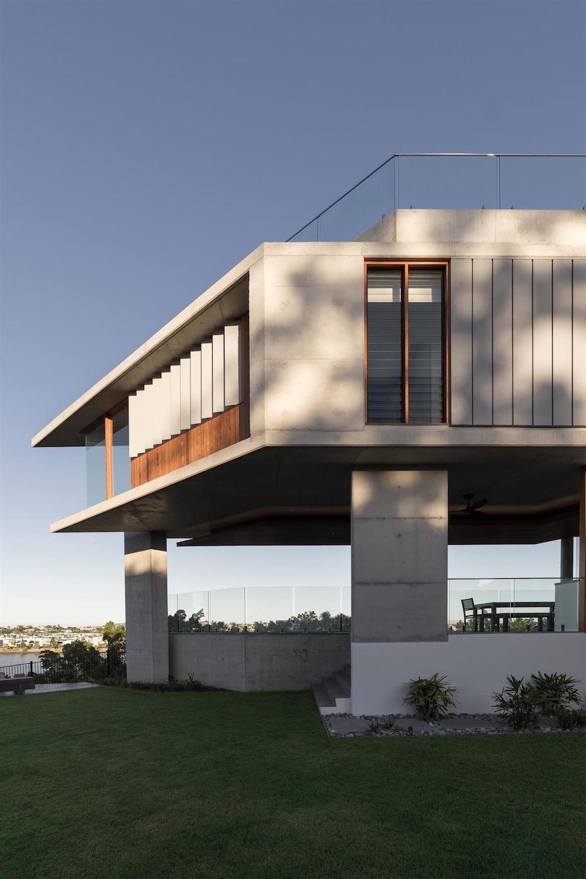
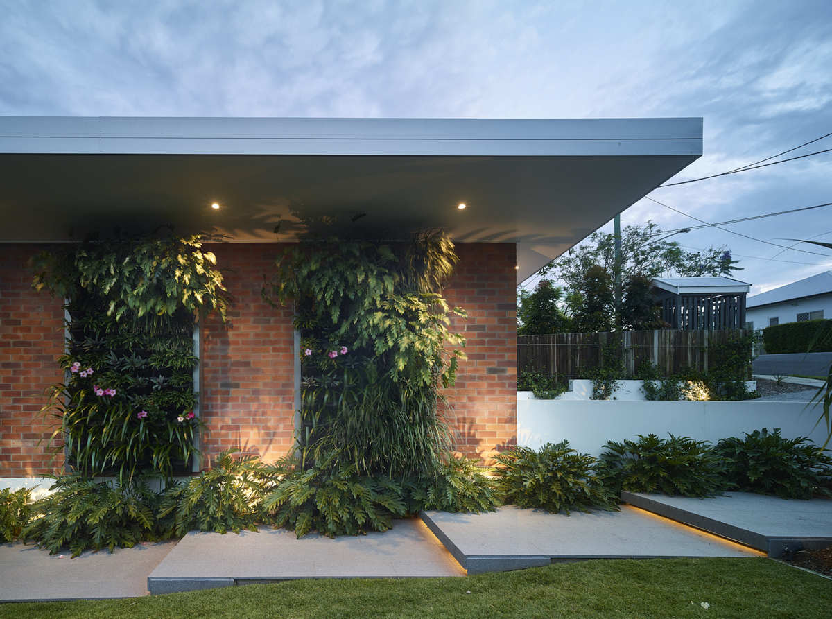
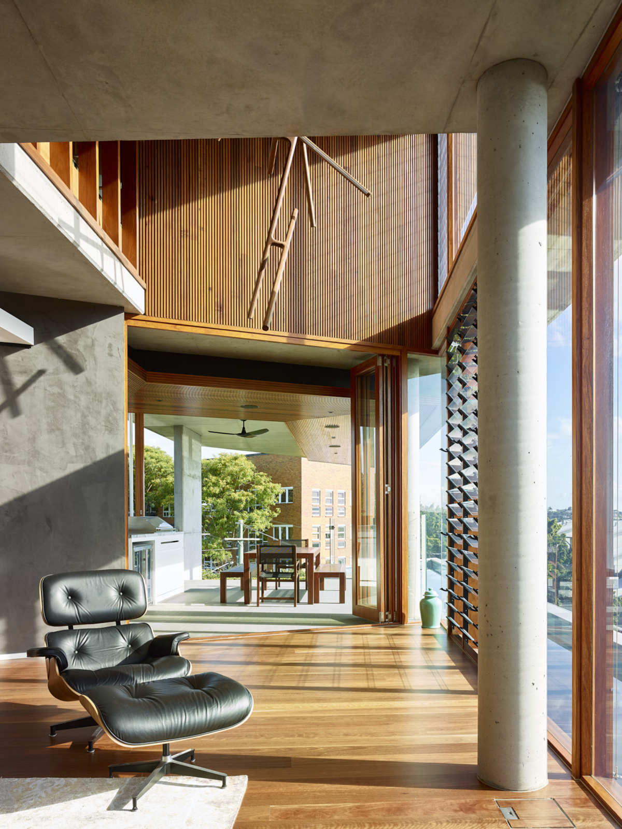
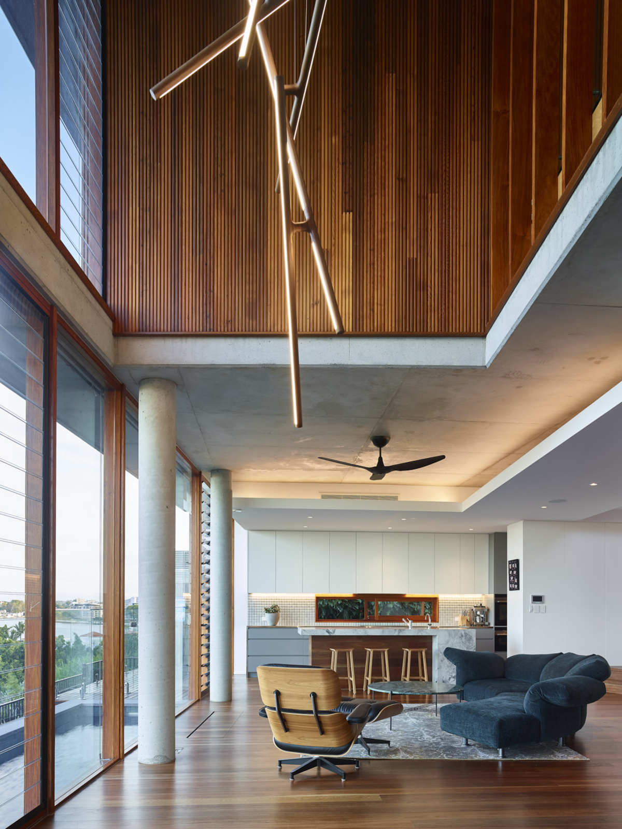
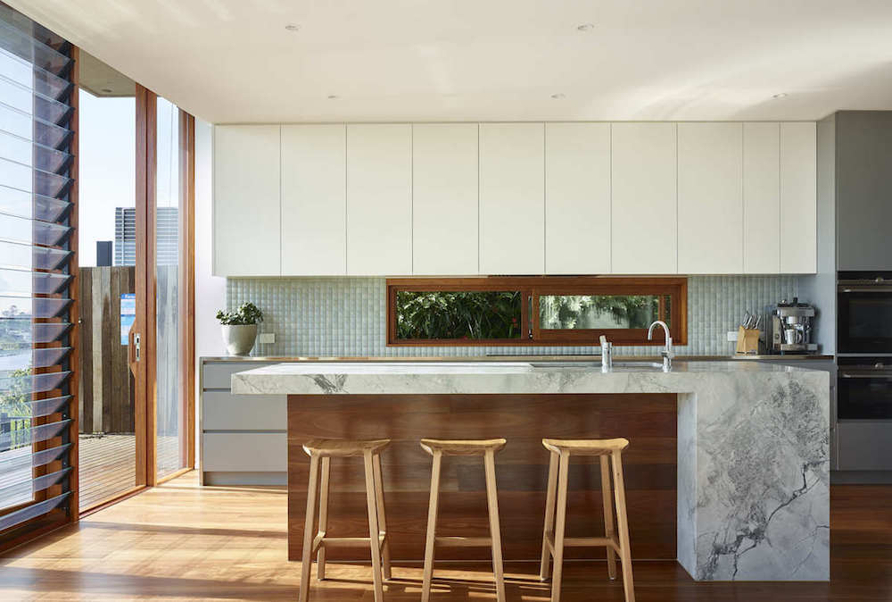
The Clifftop House boasts a weathered and natural material palette that has taken its design inspiration from the texture of the cliff face. To this end, concrete was utilised as the structure and main fabric of the building, with deliberately exposed aesthetic which has been finished in a worn and weathered manner. Timber window frames and cladding were then added in order to soften the architecture from a Brutalist statement to an showcase of a wonderfully intricate and breathtaking interior geared towards the complex dynamic of a family of seven.
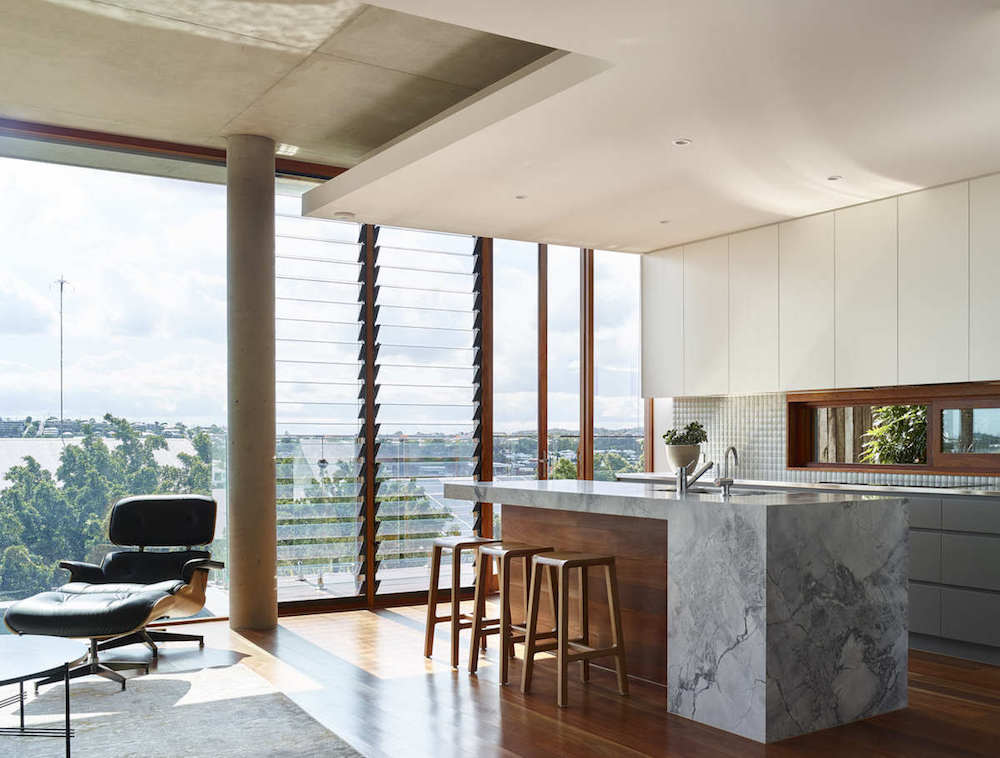
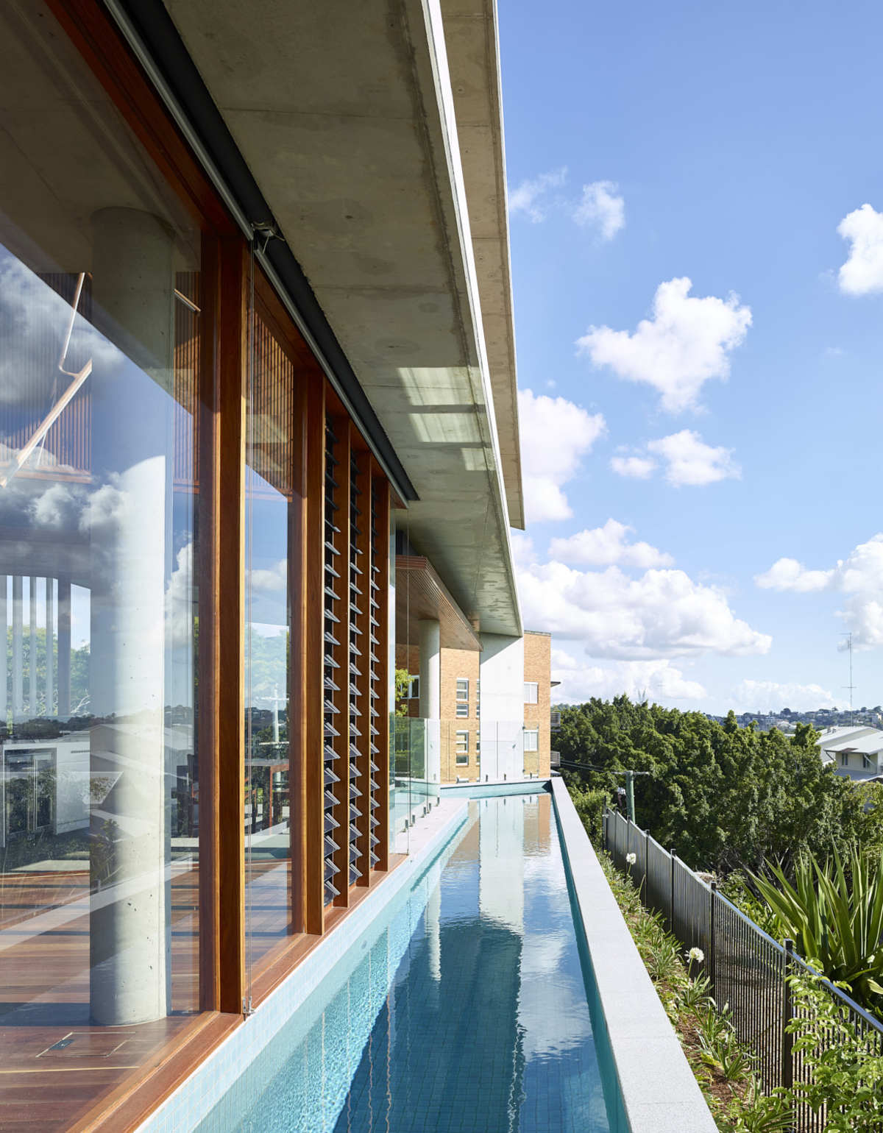
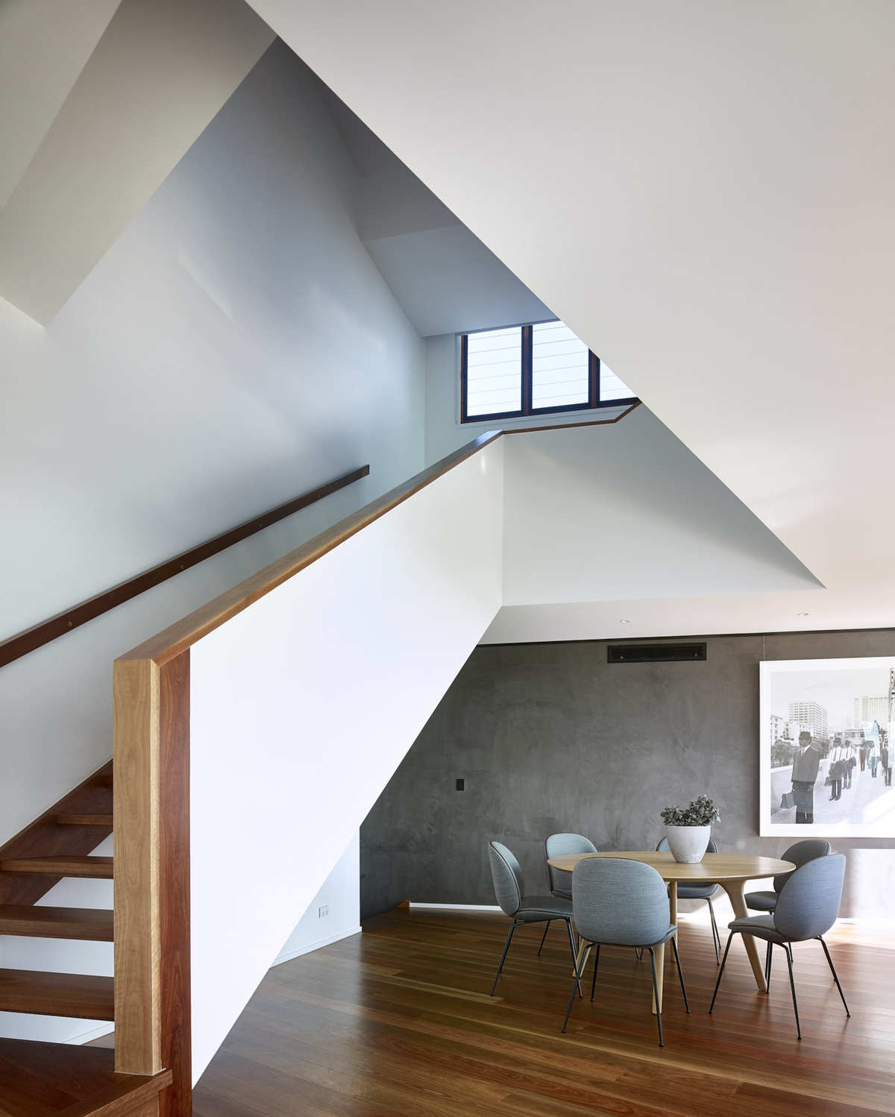
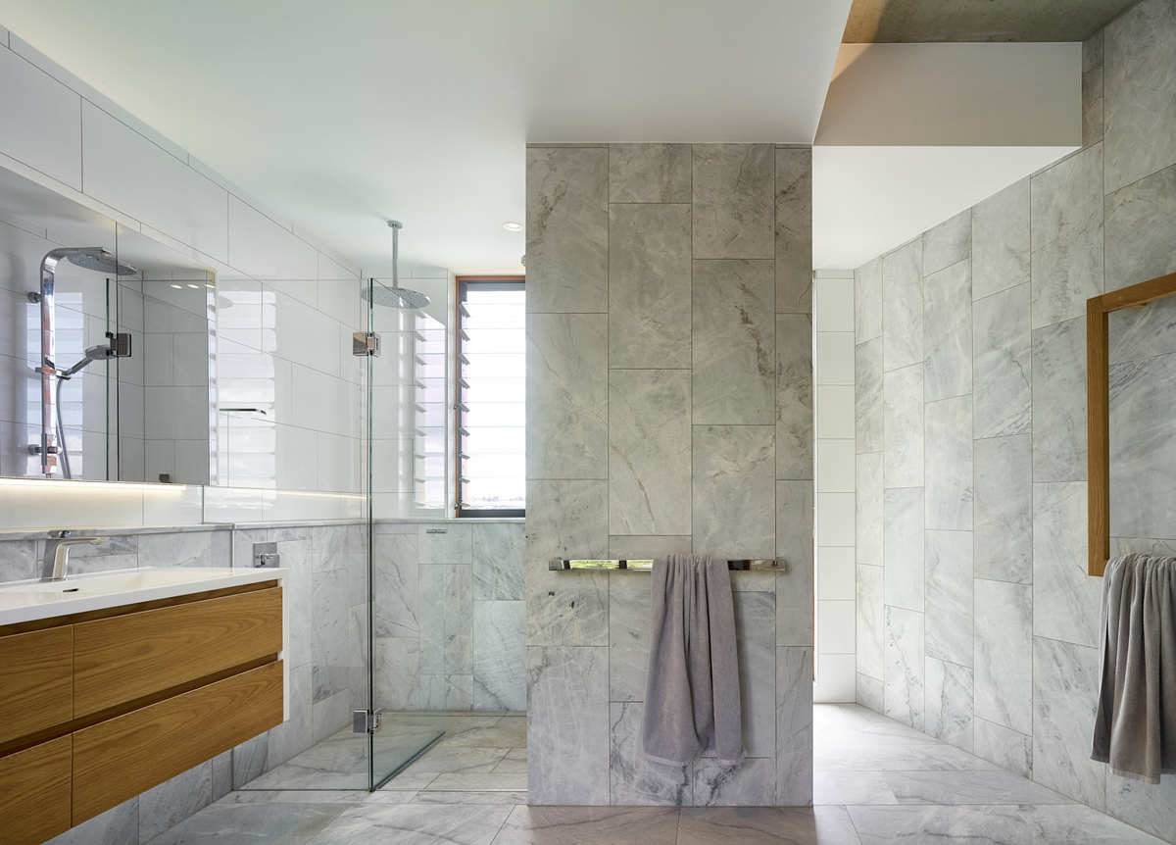
Bedrooms are cleverly separated between the original house and extension, which means that the family are brought together in living areas on the ground floor or the third storey which was reimagined as a “man cave” full of awesome design features and things are finished off with a welcoming roof garden. Central voids bathe the house in natural light but also allow cross ventilation and keep the whole structure light and airy.
Sustainable Features
There are plenty of eye-catching sustainable features to the Clifftop House that will make it appeal to the eco-conscious out there. External heat gain through the concrete walls is reduced by isolating the cladding from the walls with timber battens, and a layer of sisalation wrap. In addition to the external cladding systems, which act as a rainscreen to the concrete frame. Heat gain is minimised to the openings by using plantation timber frames glazed with low-e glass and solid timber louvres.
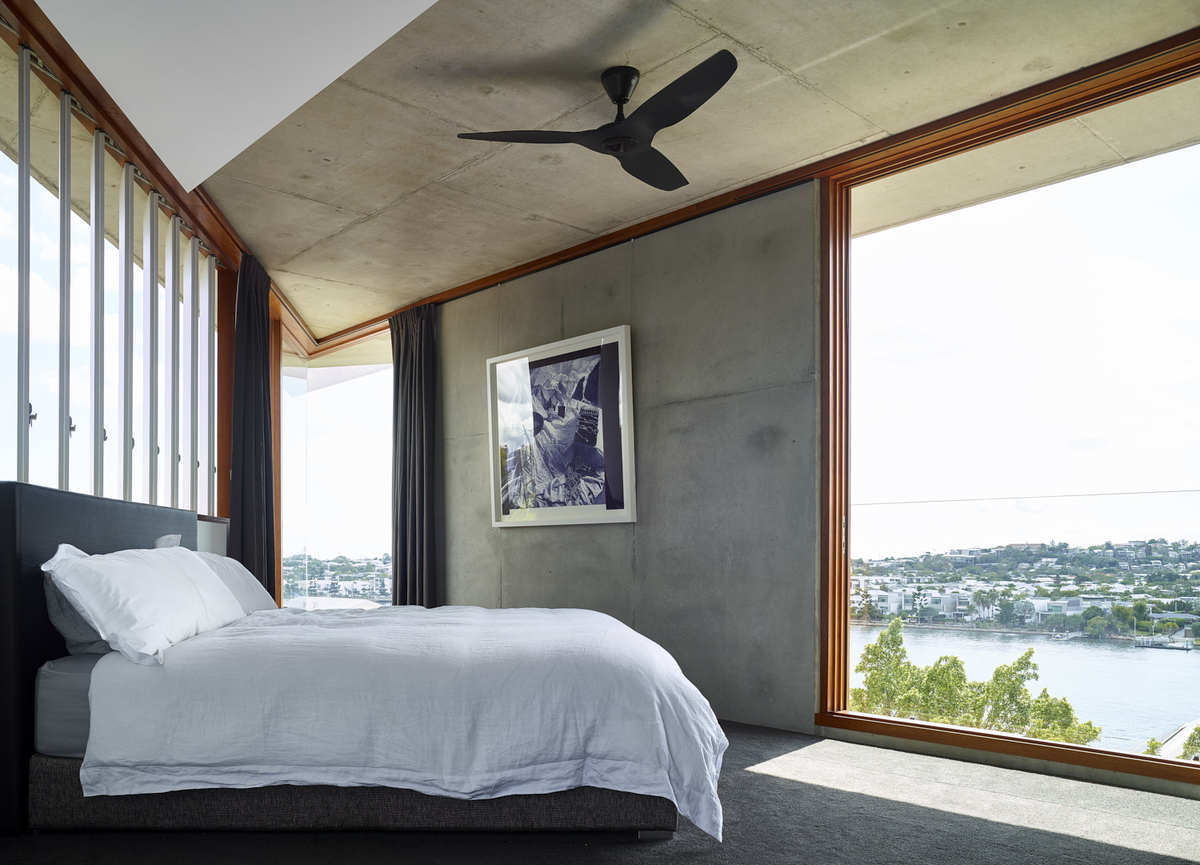
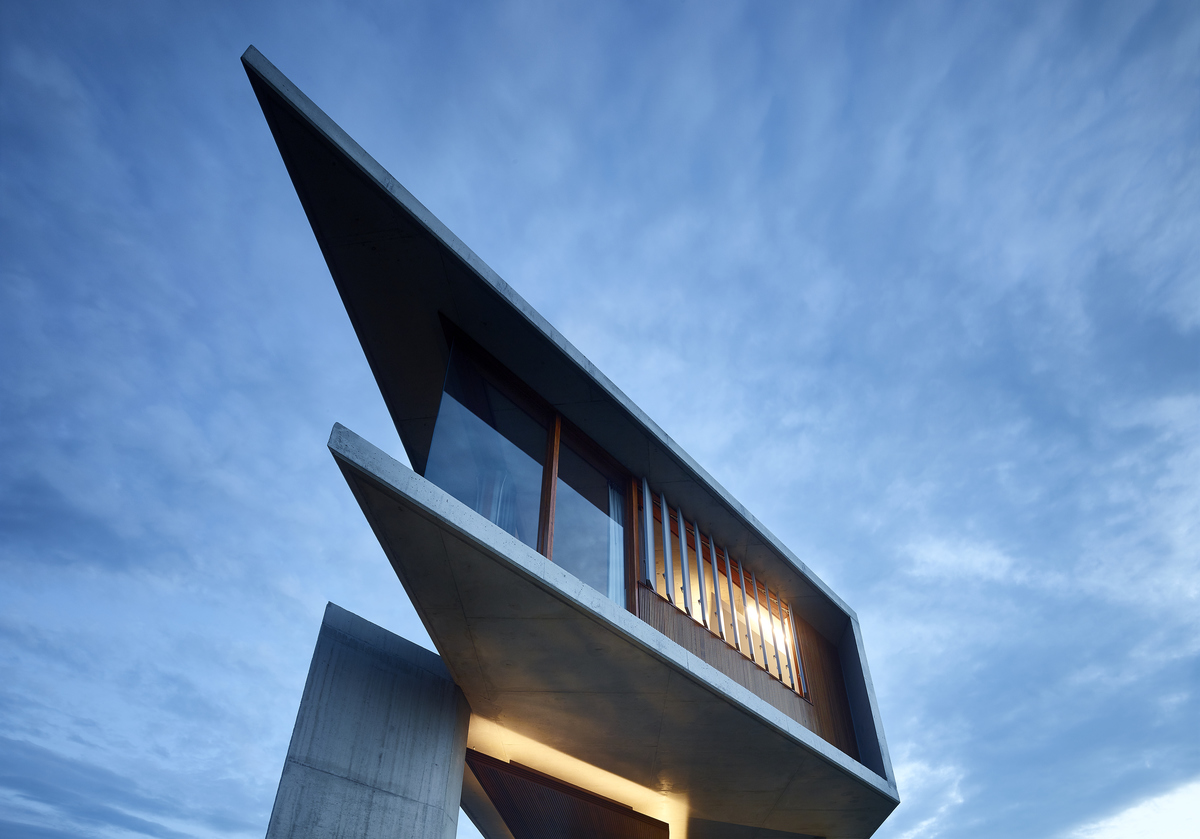
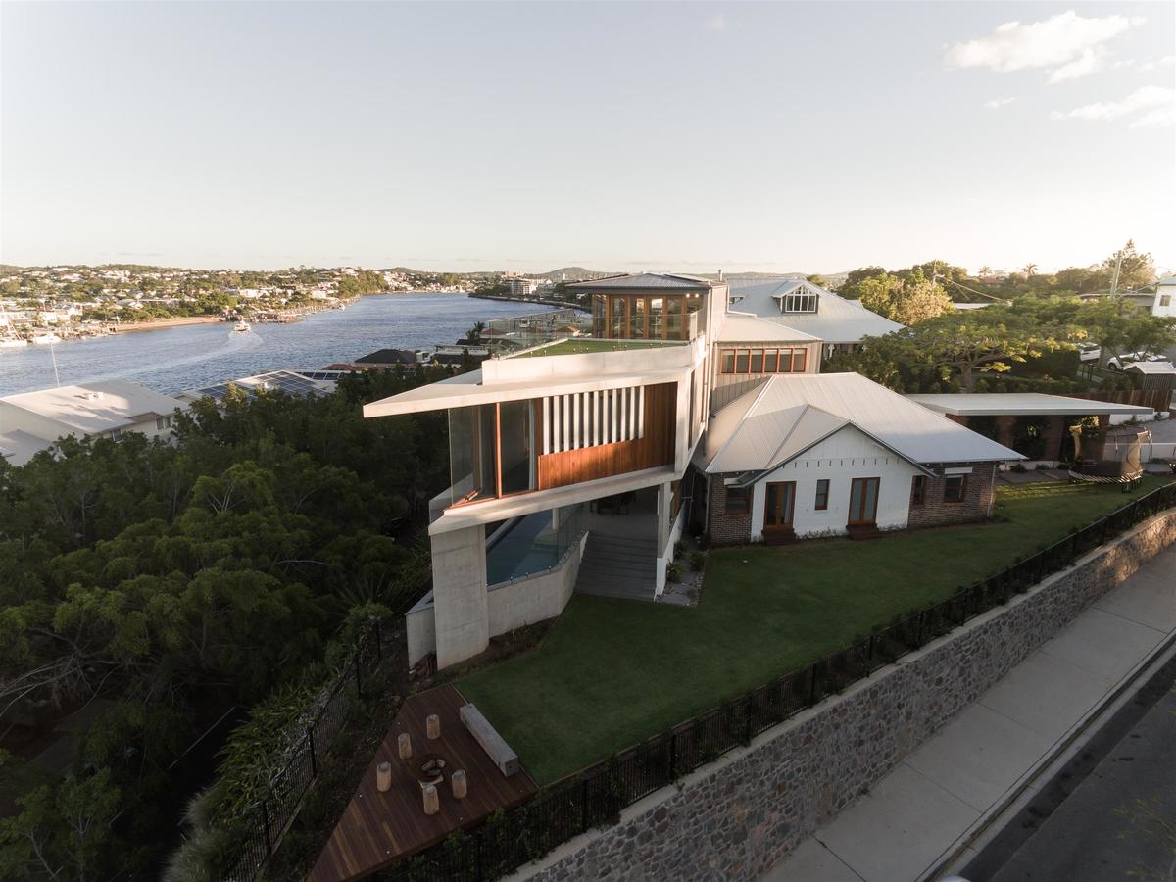
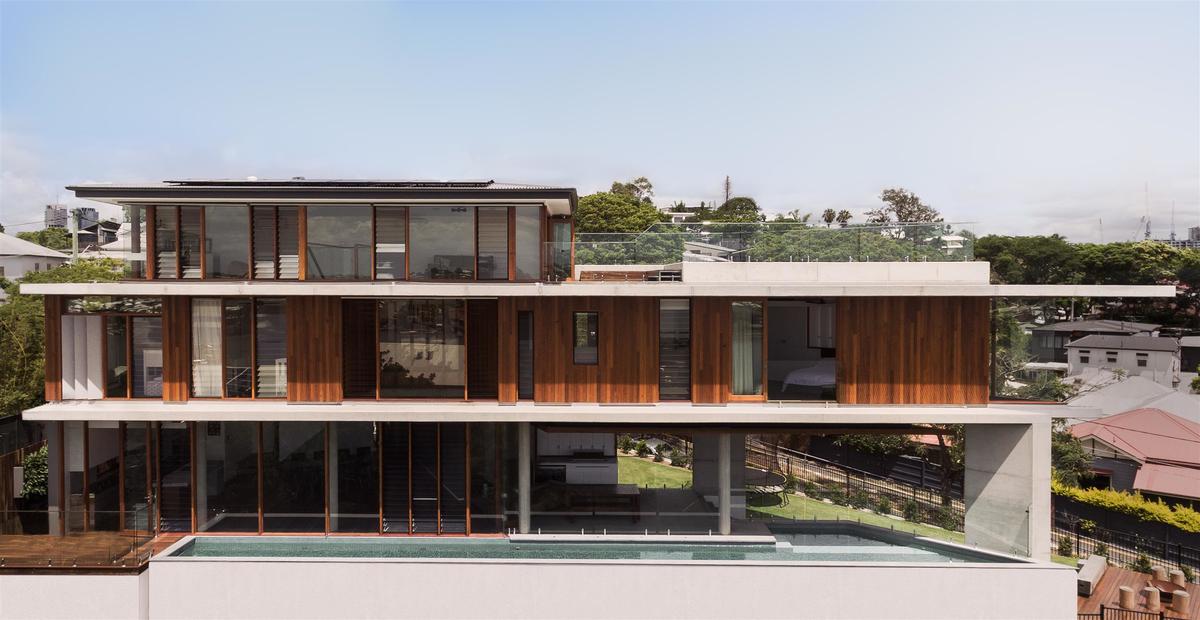
We’re big fans of contemporary pieces of architecture like Clifftop House here at Coolector HQ and the quality of design both inside and out from Joe Adsett Architects really is second to none. The elevated position affords superb views and it is such a relaxing and welcoming space to spend time
- Wine Country Barn - April 11, 2024
- Danner 1932 Apparel Collection - April 11, 2024
- BOLDR Supply Co Expedition Enigmath Watch - April 10, 2024

