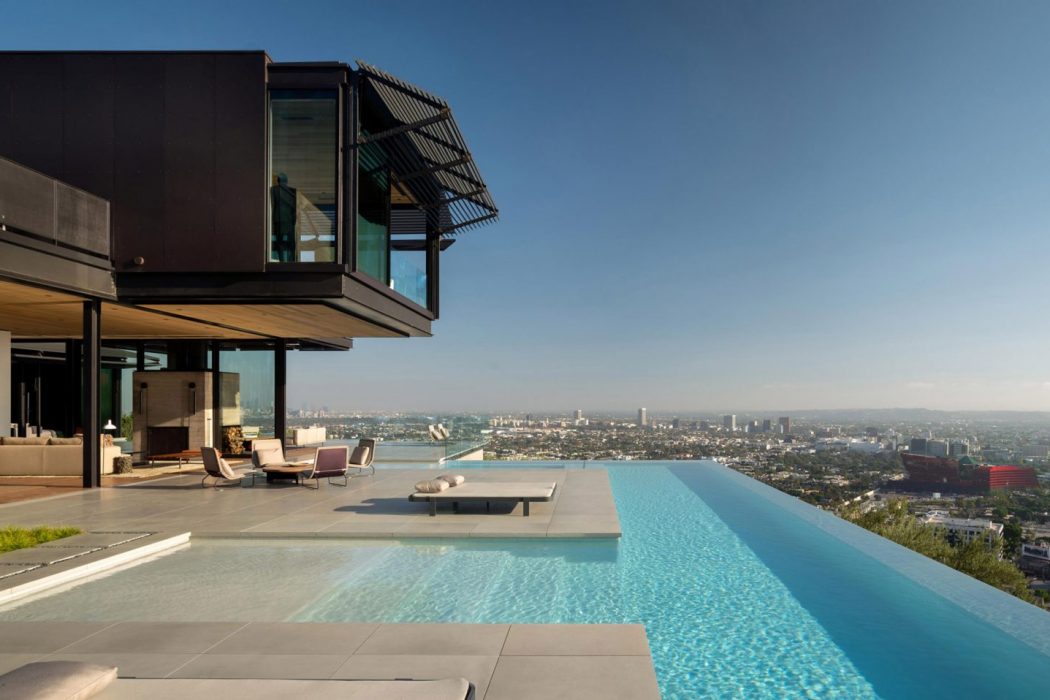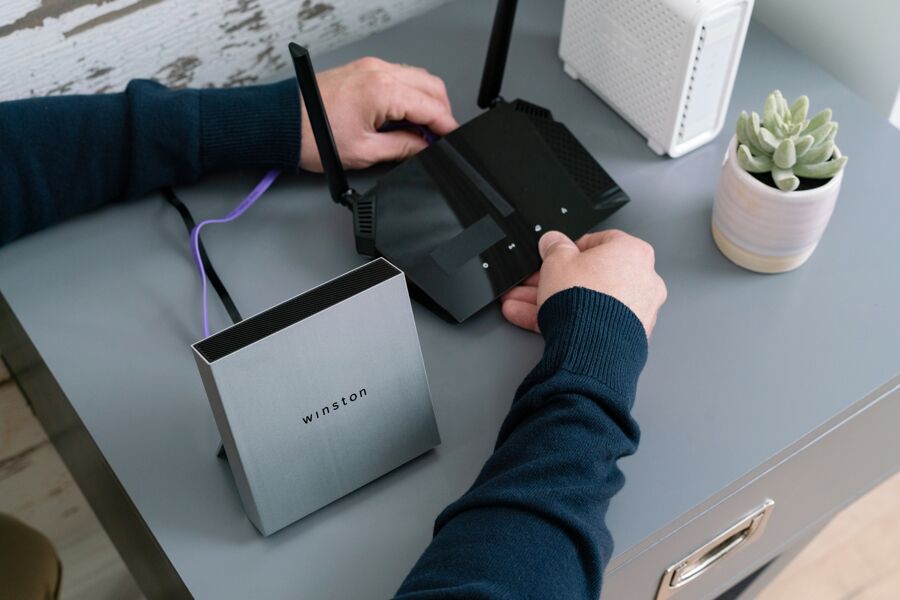Living in the Hollywood hills is the ultimate in aspirational goals for a lot of people and given that there are homes as mesmerising as the Collywood Residence out there, it’s not difficult to see why this is the case. Designed by celebrated architecture firm, Olson Kundig, Collywood Residence was created for financier Kipp Nelson and is located on a promontory just above West Hollywood’s Sunset Strip in Los Angeles, California.
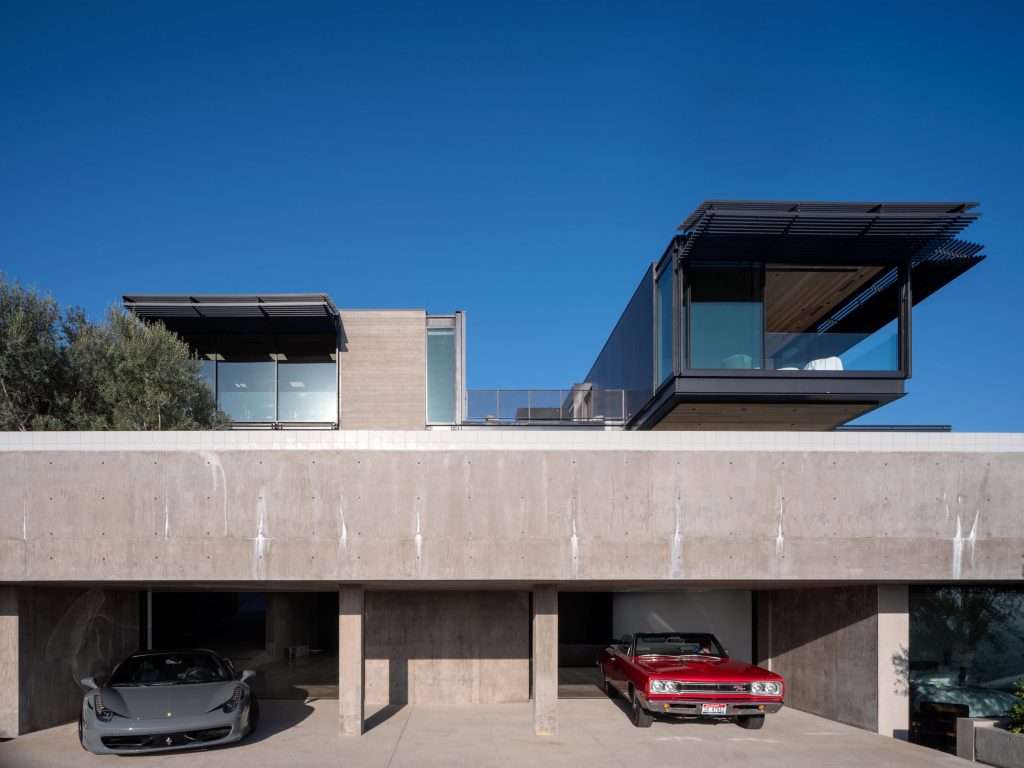
The Collywood Residence from Olson Kundig boasts retractable walls and numerous terraces features which are dotted about this vast Californian residential property. Its elevated position delivers amazing views that stretch from the San Gabriel Mountains to the Pacific Ocean. It makes the most of these vistas and they were a guiding factor for Seattle architecture firm, Olson Kundig, when it came to designing this stunning contemporary home where they sought to eliminate boundaries between inside and outside as much as possible.
Huge Footprint
Needless to say, this is one of the most visually impressive homes found in the Hollywood hills and it encompasses some 15,642 square feet (1,453 square metres) of living space with the three-storey dwelling consisting of intersecting, rectilinear volumes. The outside walls are board-marked concrete with dark metal siding, while soffits are clad in honey-toned wood for a pleasing understated aesthetic. A bright orange front door adds a dash of colour to proceedings and makes the home a welcoming proposition.
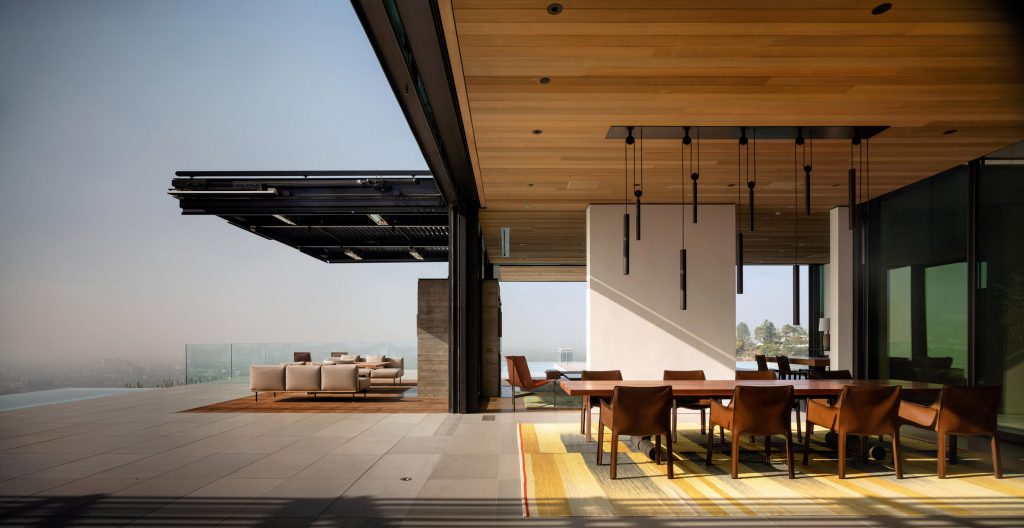
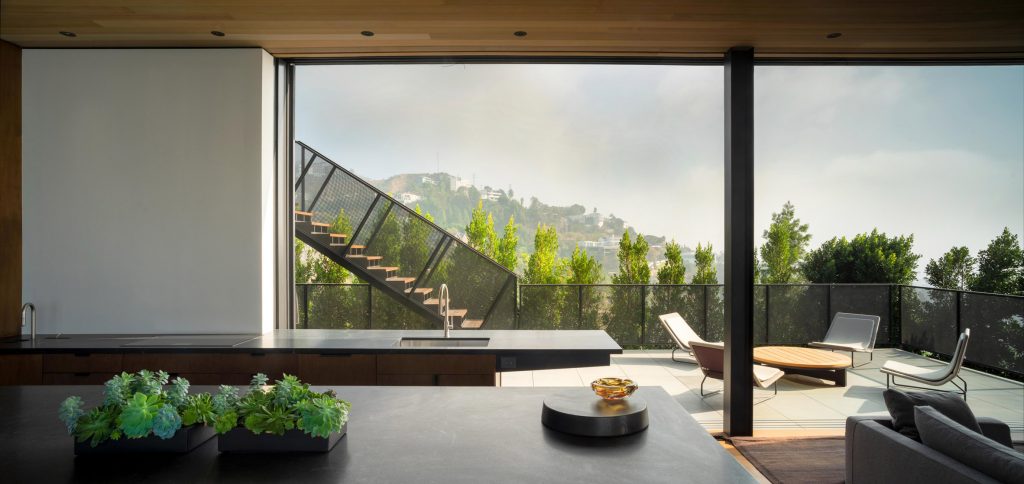
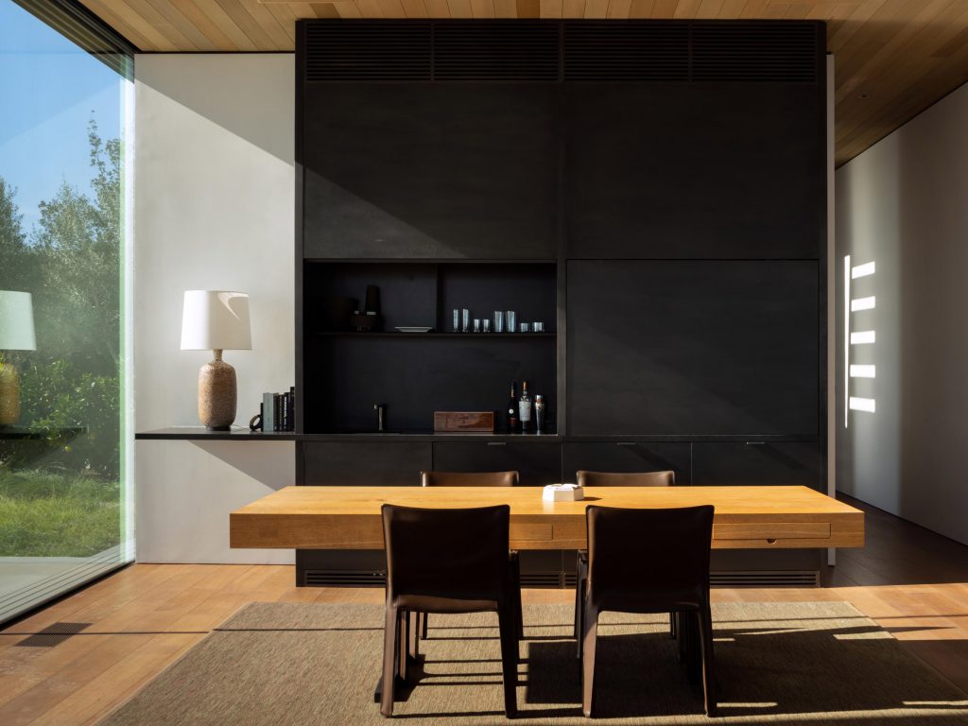
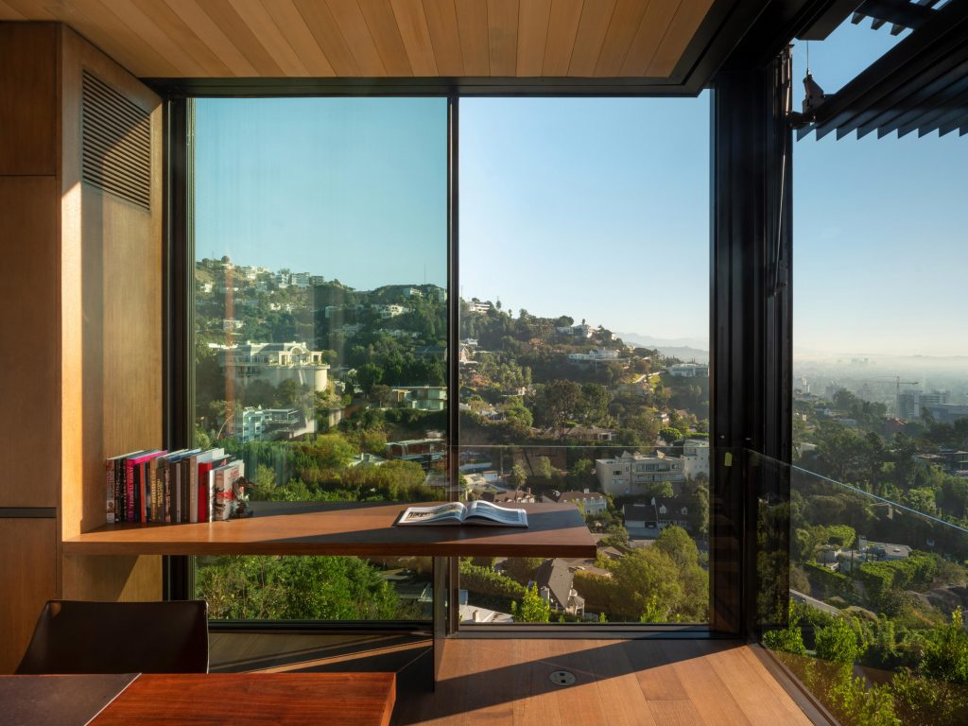
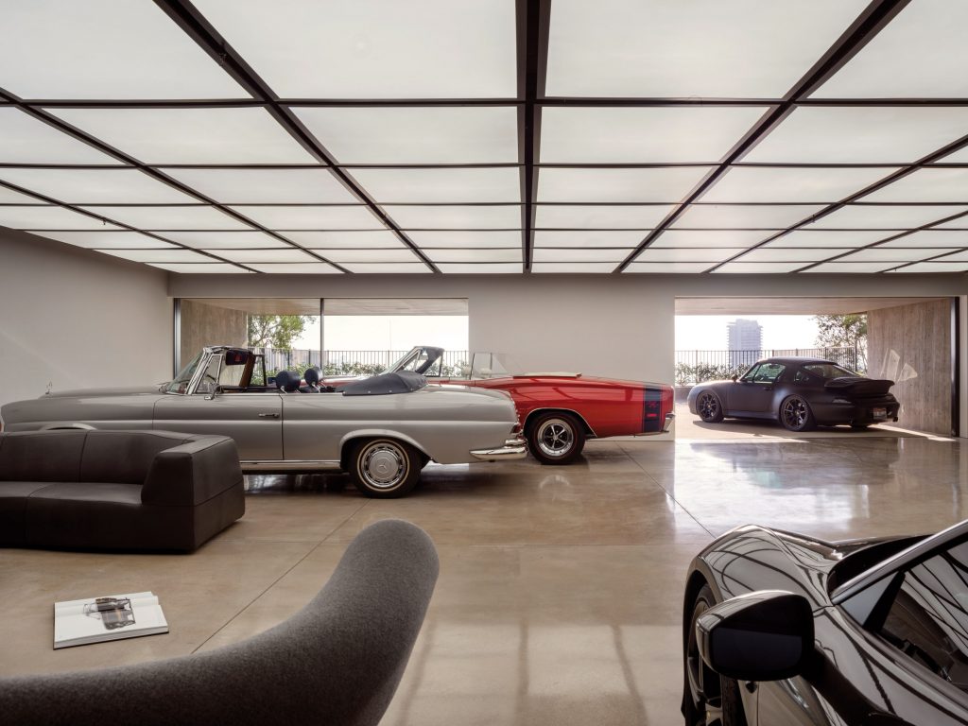
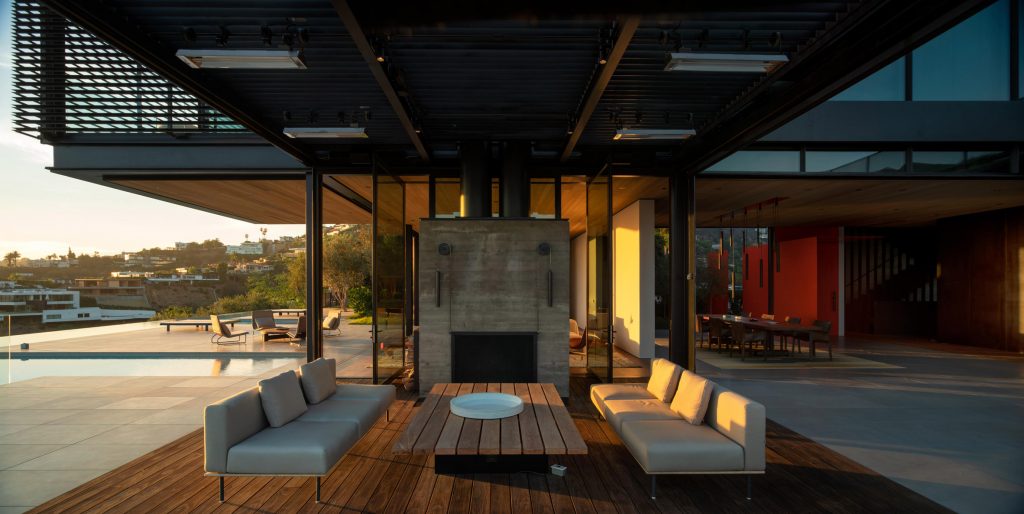
A portion of the upper level of the Collywood Residence from Olson Kundig Architects cantilevers over the rear yard, where the design team placed several patios and an infinity-edge pool that boasts extraordinary views. The home was designed to deliver an extensive array of spaces, from cosy to expansive and everything in between. The ground floor of this breathtaking property consists of a kitchen, dining area, living room and a guest suite. Some of the eye-catching finishes include wide-plank wooden flooring and black granite kitchen countertops.
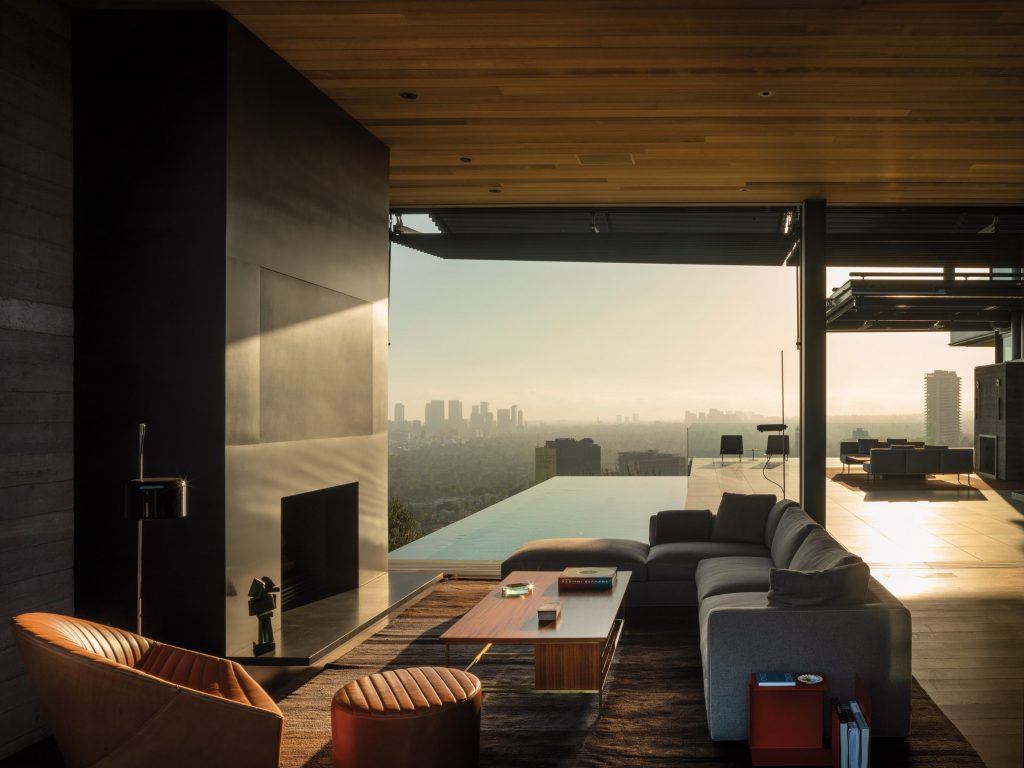
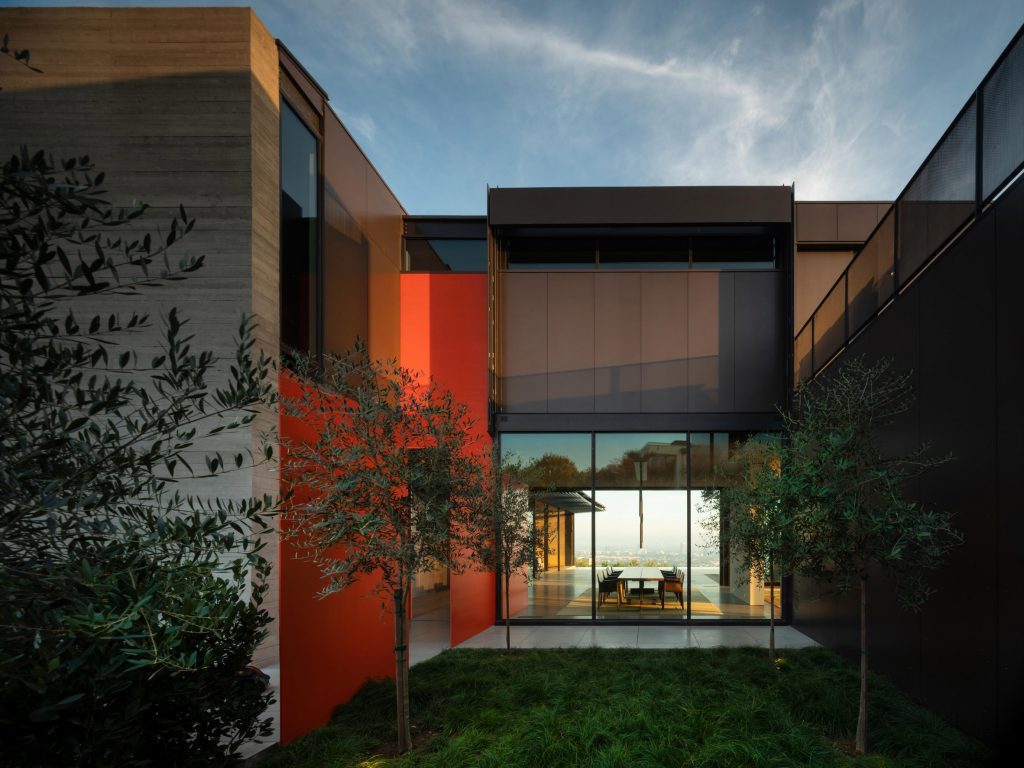

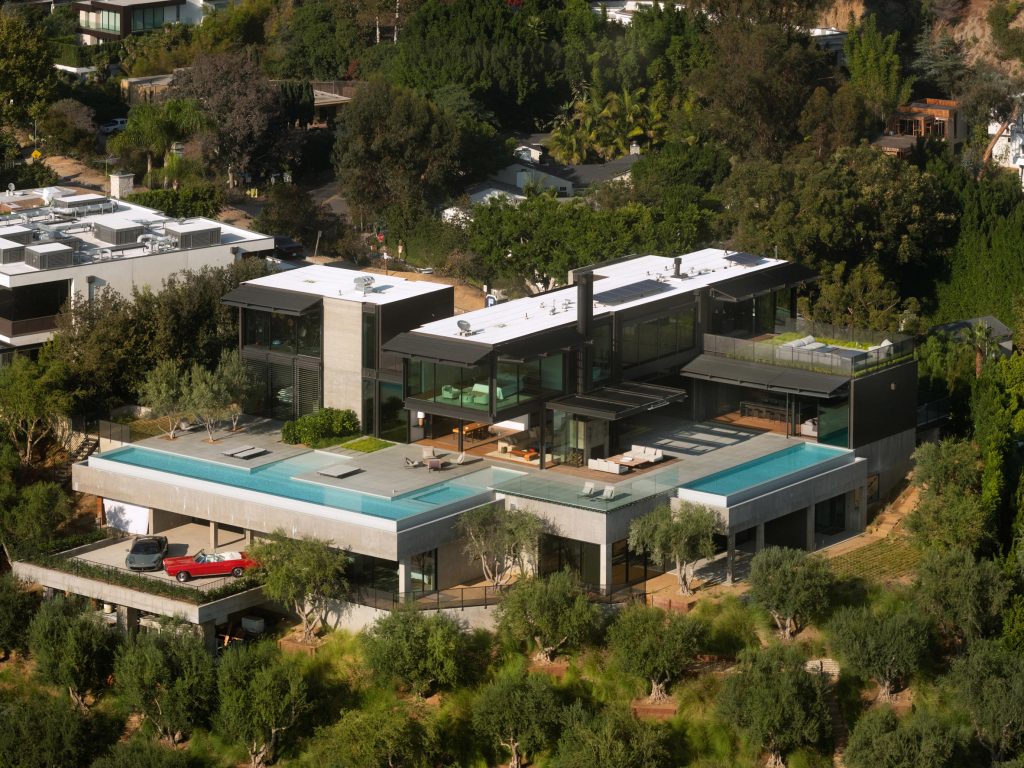
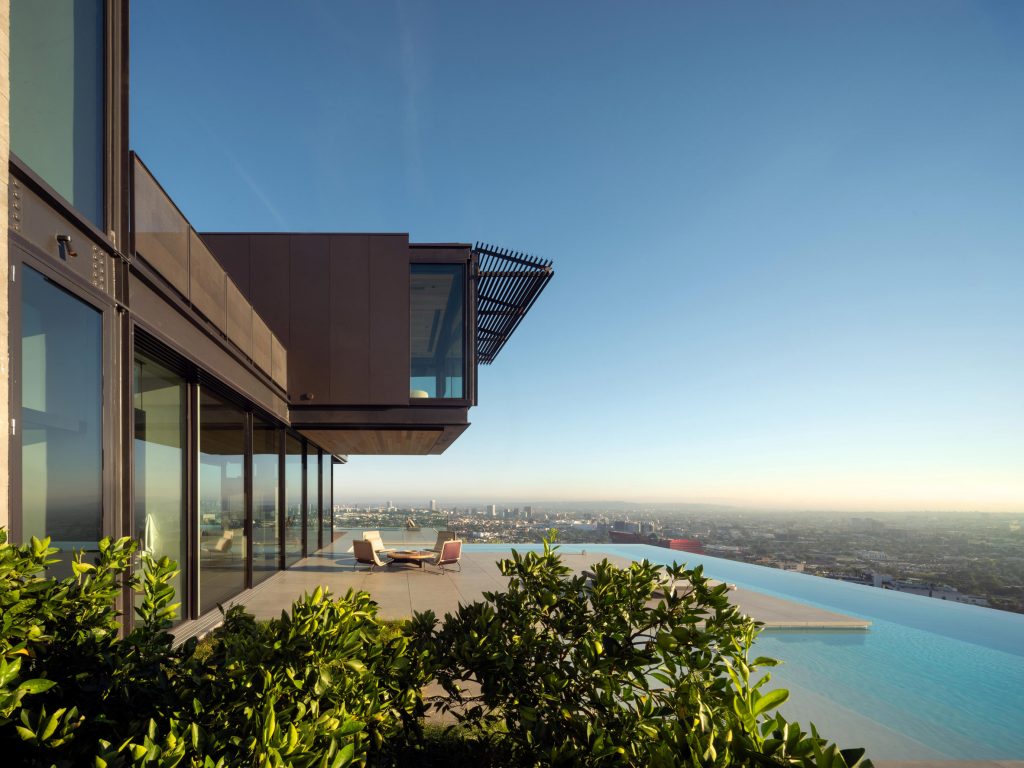
On the upper floor of the Collywood Residence you’ll find a master bedroom, den and high-tech gym, while the lower level encompasses an auto gallery, game room, media room and wine cellar. There are spaces throughout the home that cater to the client’s hobbies and interests. Linking the three different levels of this glorious contemporary home in Los Angeles is a staircase with wood-and-metal treads and a guardrail system with a vertical steel design.
Bringing the Outside in
Throughout the Collywood Residence there is abundant glazing that ensures an intimate connection to the landscape that surrounds the home. This includes retractable doors and shutters which are mechanically controlled by simply pressing a button. In the living room, the architects have incorporated sliding doors that let the interior space to flow outdoors.
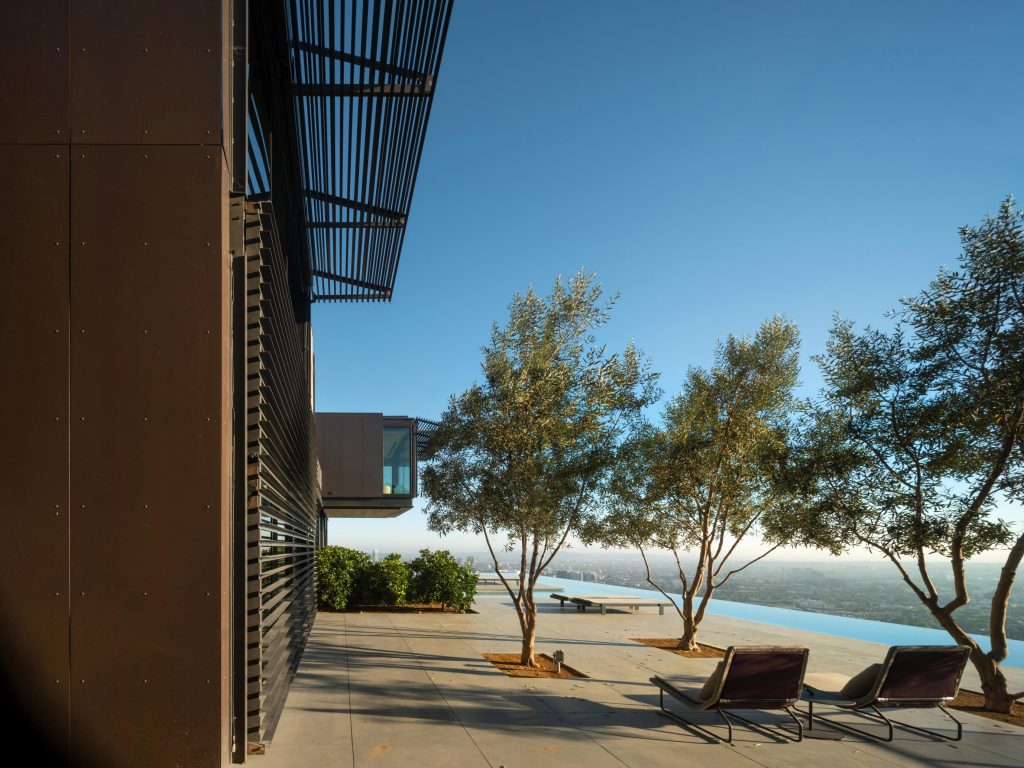
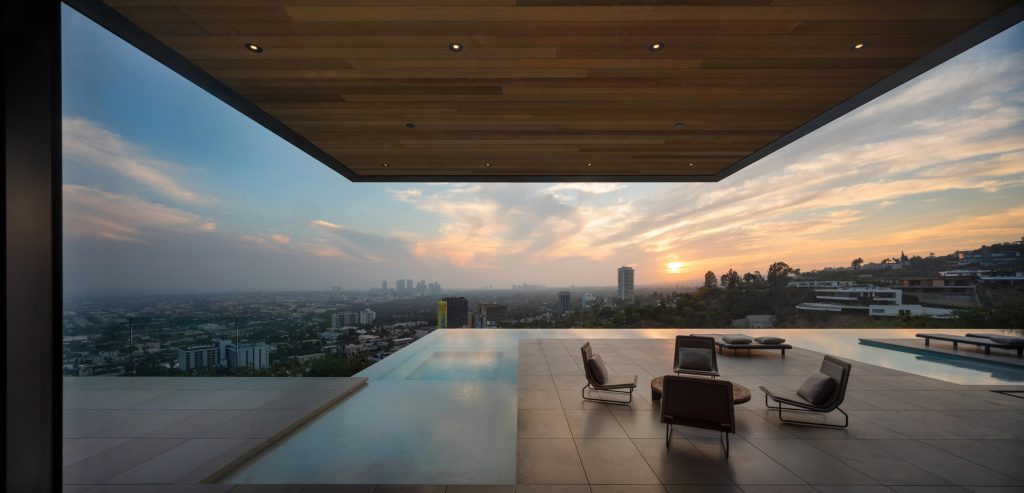
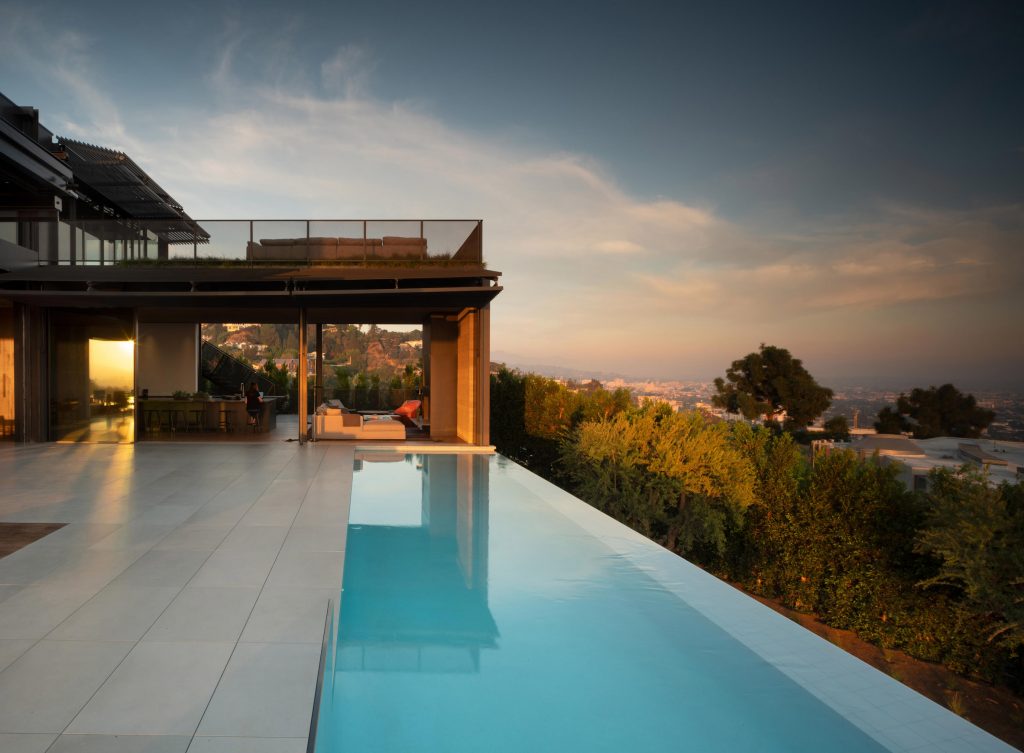
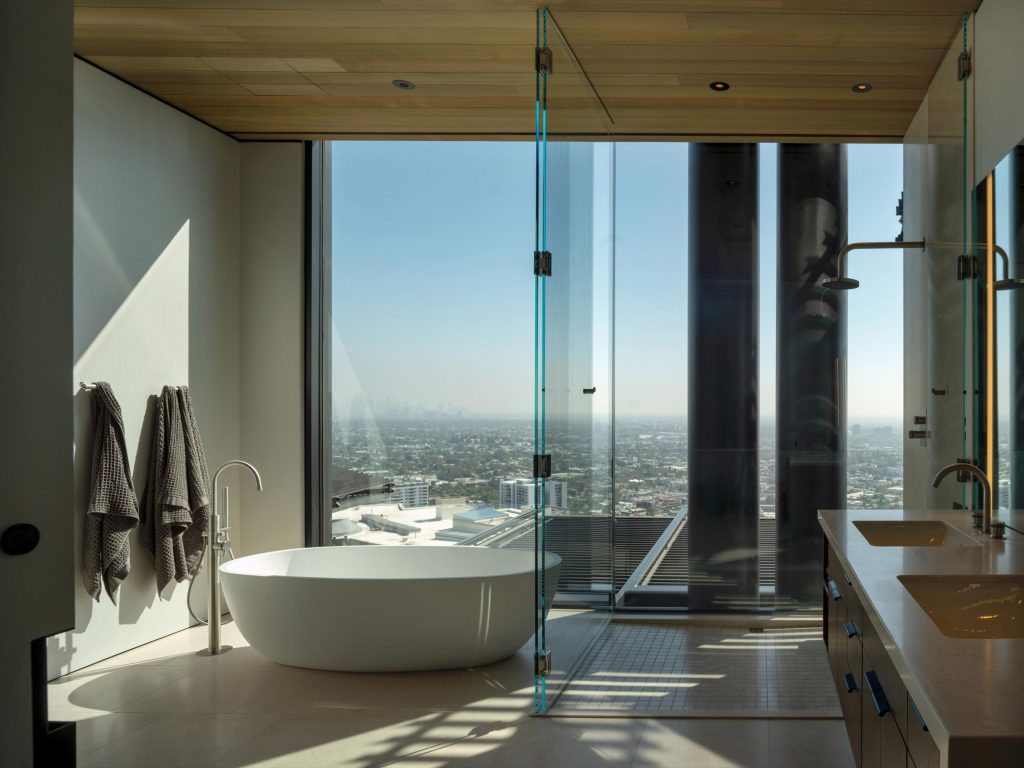
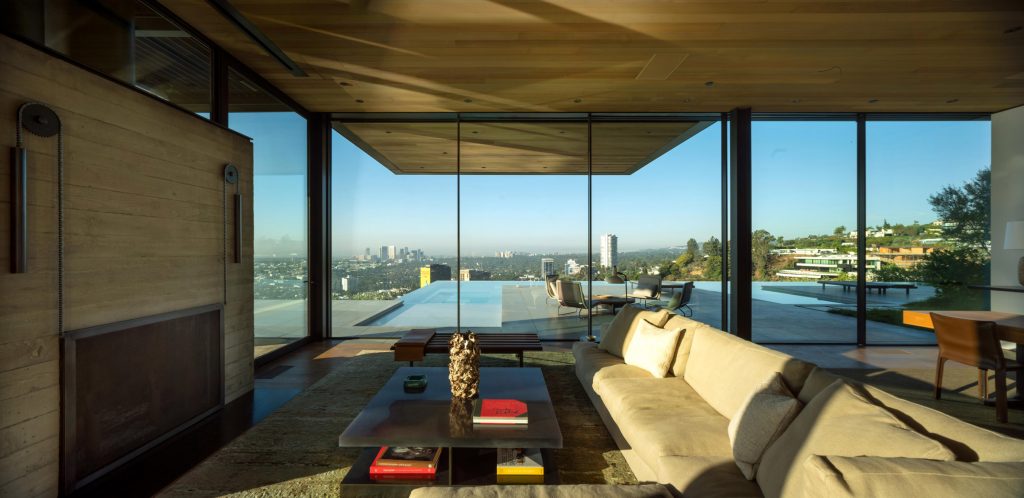
The Collywood Residence from Olson Kundig has pivoting glass walls in the living area and so-called “guillotine” windows positioned close to the dining table – features that were included because Olson Kundig specialises is kinetic design details. Outdoor areas were also factored into the home’s upper and lower levels. The first floor has a selection of relaxing roof decks, and a vast terrace can be found on the bottom level. Breathtaking contemporary architecture.
- Rumpl Everywhere Mats - April 26, 2024
- Bang & Olufsen Beosystem 9000c CD Player - April 26, 2024
- Buckle & Band Milanese Stainless Steel Luxury Apple Watch Strap - April 26, 2024

