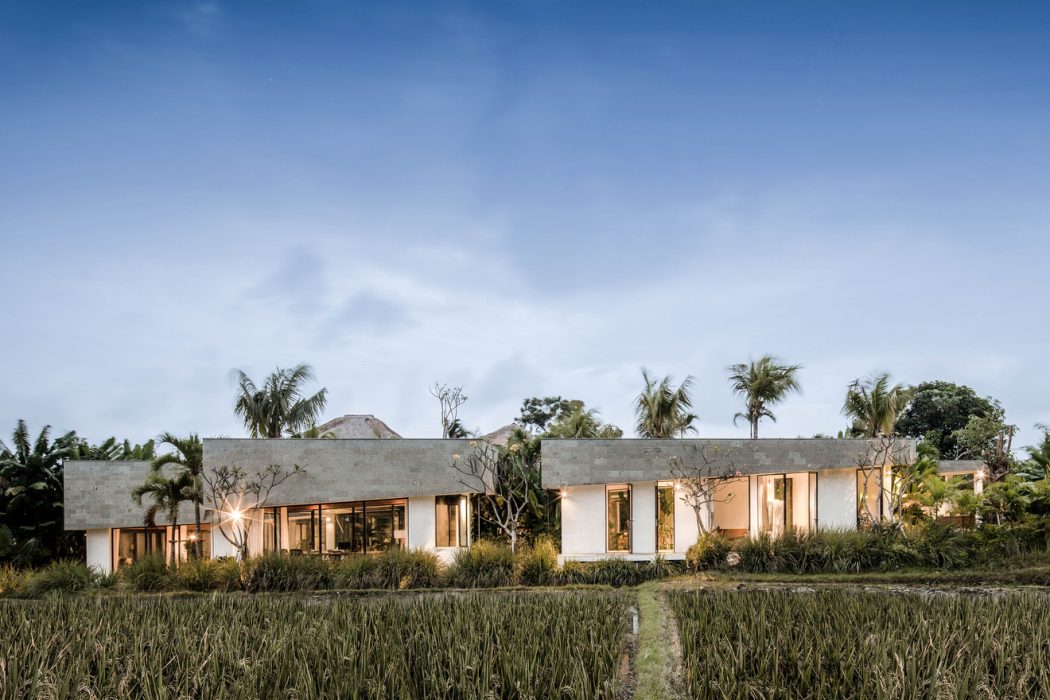Indonesia is a pretty idyllic country so far as landscapes are concerned and few take better advantage of this fact than Haus Flora, a stunning piece of contemporary architecture from Alexis Dornier. This beautiful, four bedroom bungalow is submerged into its surrounding – namely, a picturesque landscape with rice fields, coconut and palm trees which sets the scene for an understated architecture with a contemporary twist.
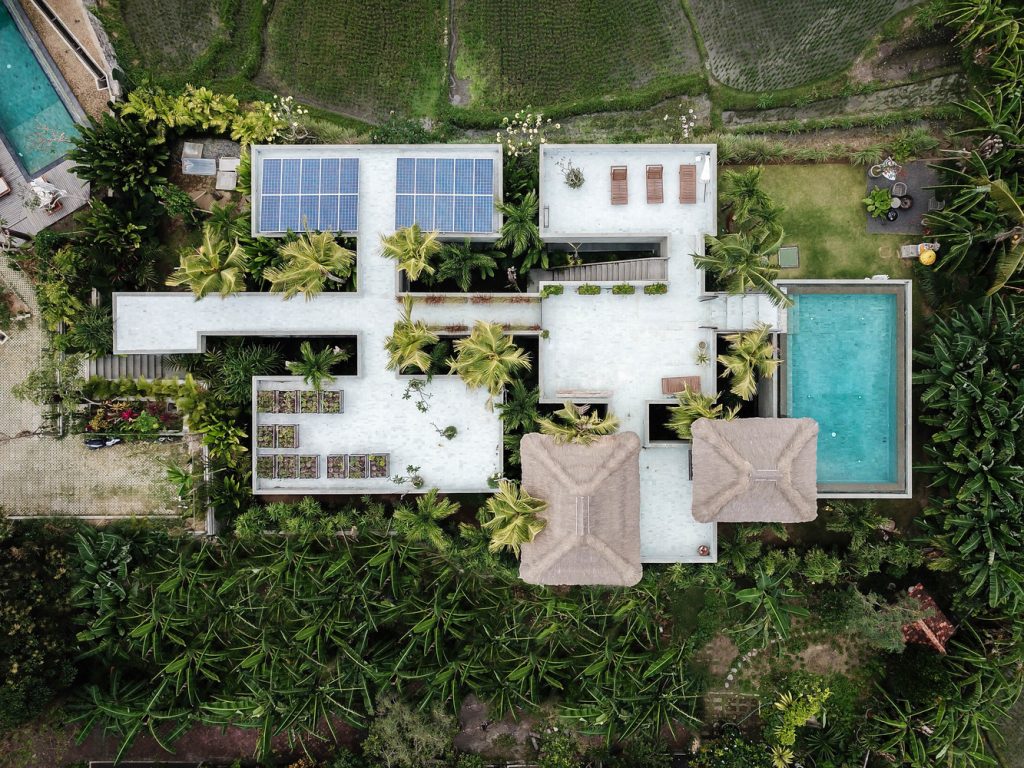
Located in the Mengwi region of Indonesia, Haus Flora has some 717m² of living space with every inch carefully considered to make the most of the privileged position in which it is placed. The property consists of rooms that are separated by greenery and verdant foliage. The building elements such as pillars, windows, and walls become visually entangled with trees and bushes, fountains and sculptures and combine into one unforgettable piece of architecture.
Material Matters
The choice of materials was crucial to the success of Haus Flora and natural green stone tiles became the principal material used throughout that pronounces the volumes and spacious nature of the design. Inside surfaces of Haus Flora are clad in wood, structural elements in white and floors tiled in natural stone as well – all of which combine to create a compelling visual aesthetic.
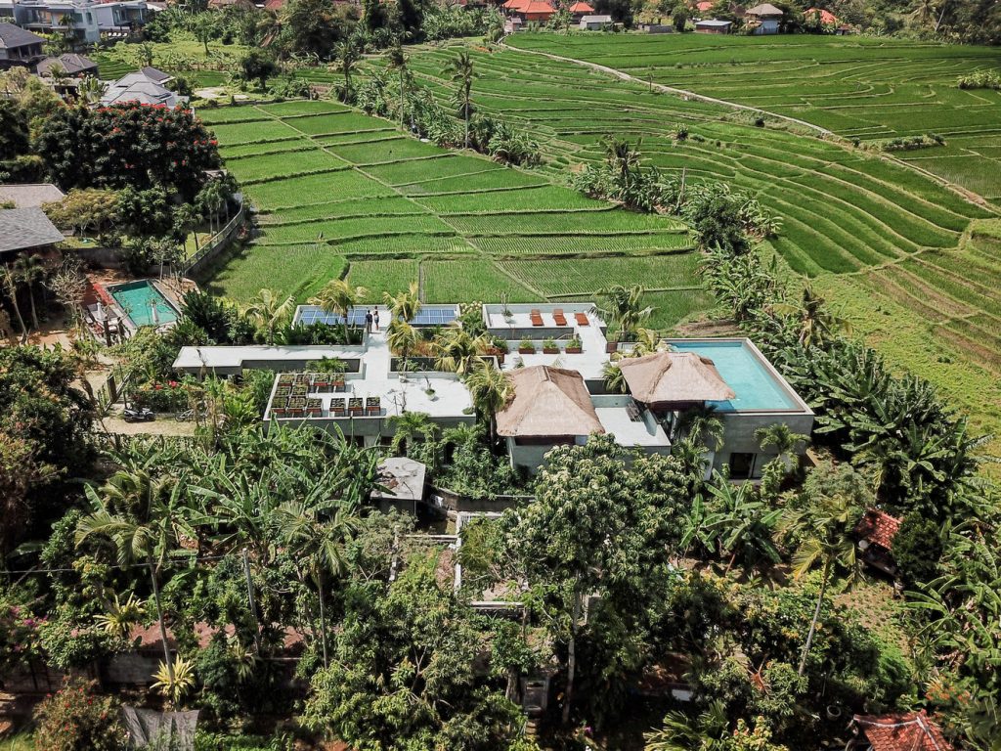

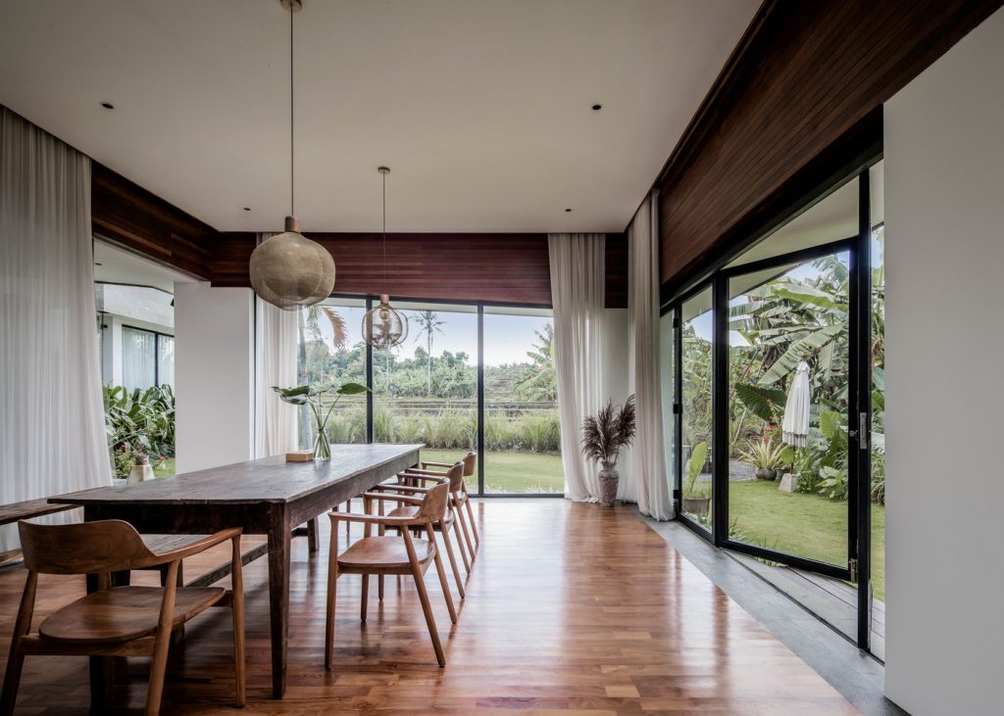
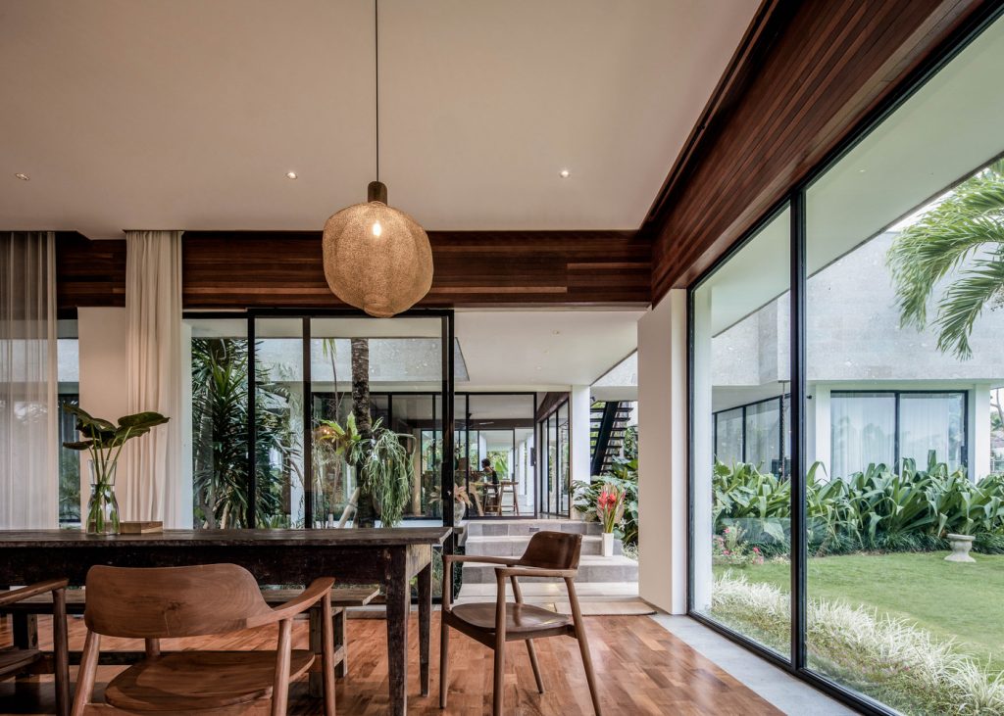
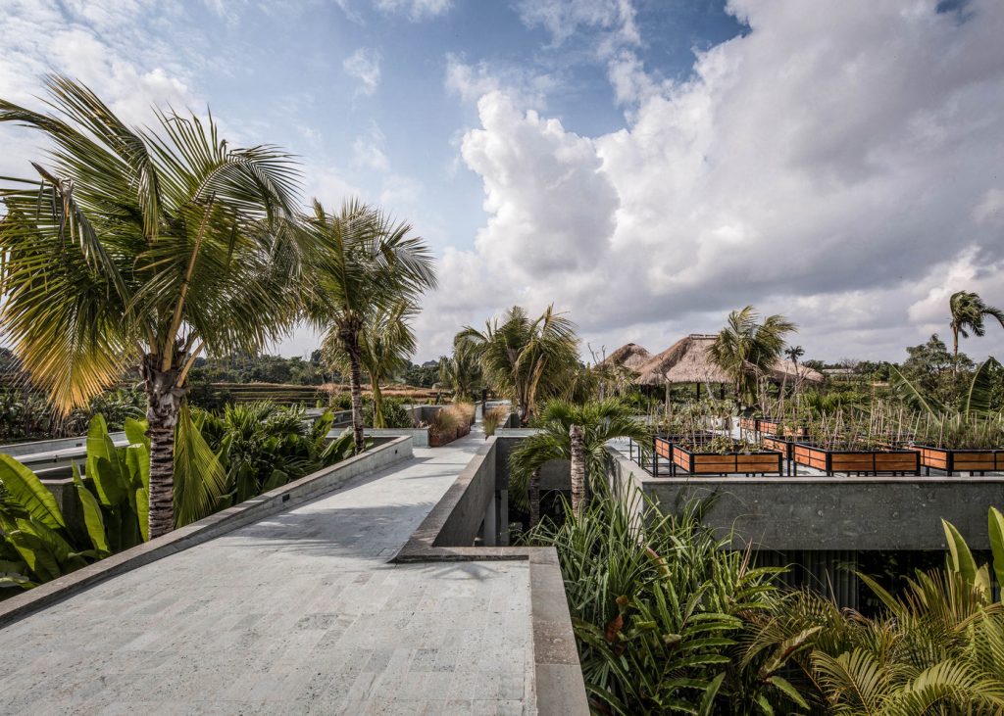
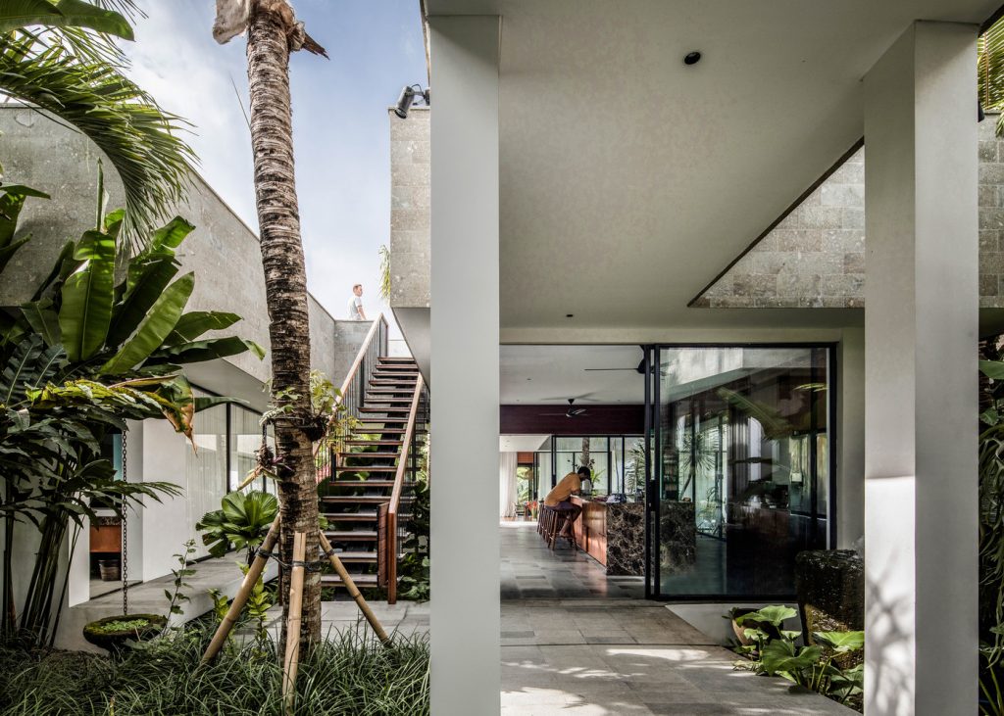
Haus Flora from Alexis Dornier boasts a series of rooms which were planned to be separated by voids to deliver both privacy and a sense of community in one singular floor plan. Each of the rooms appear more like studios, and their interiors juxtapose the cold facade materials with warm wooden textured backdrops that really fit in with the glorious, verdant Indonesia landscapes which surround it.
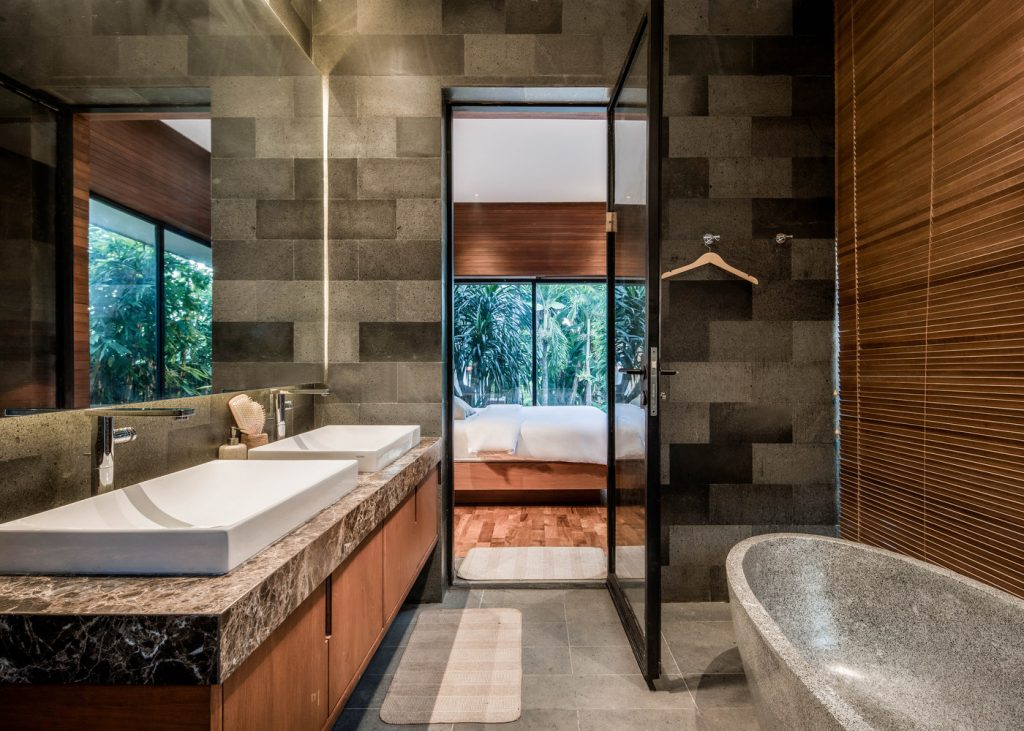
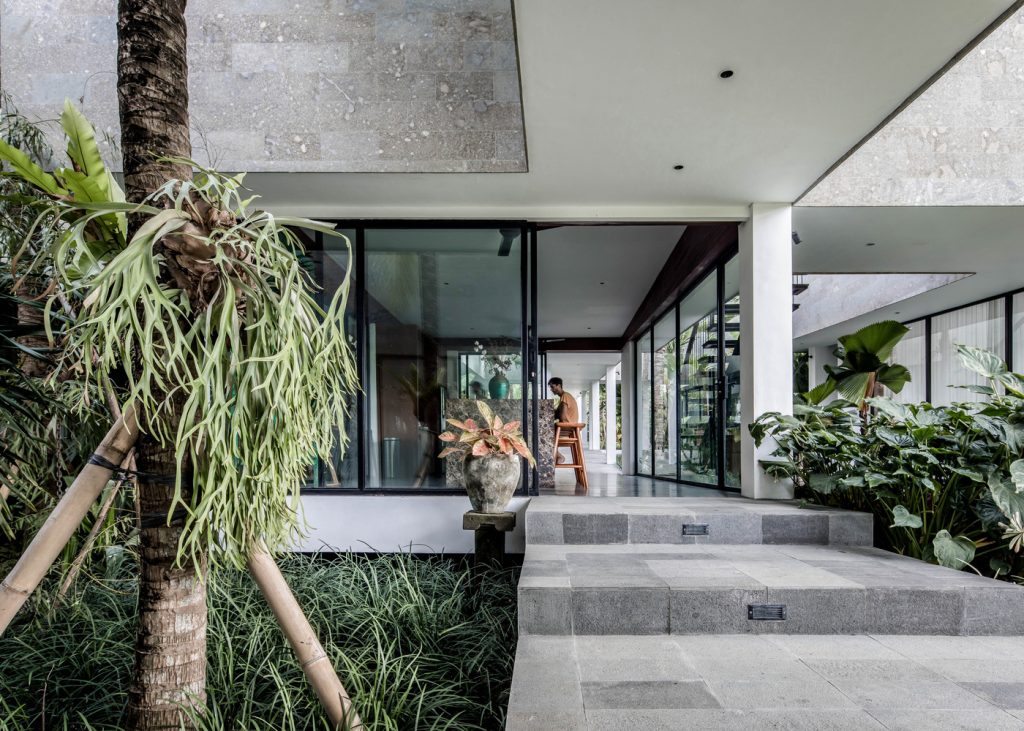
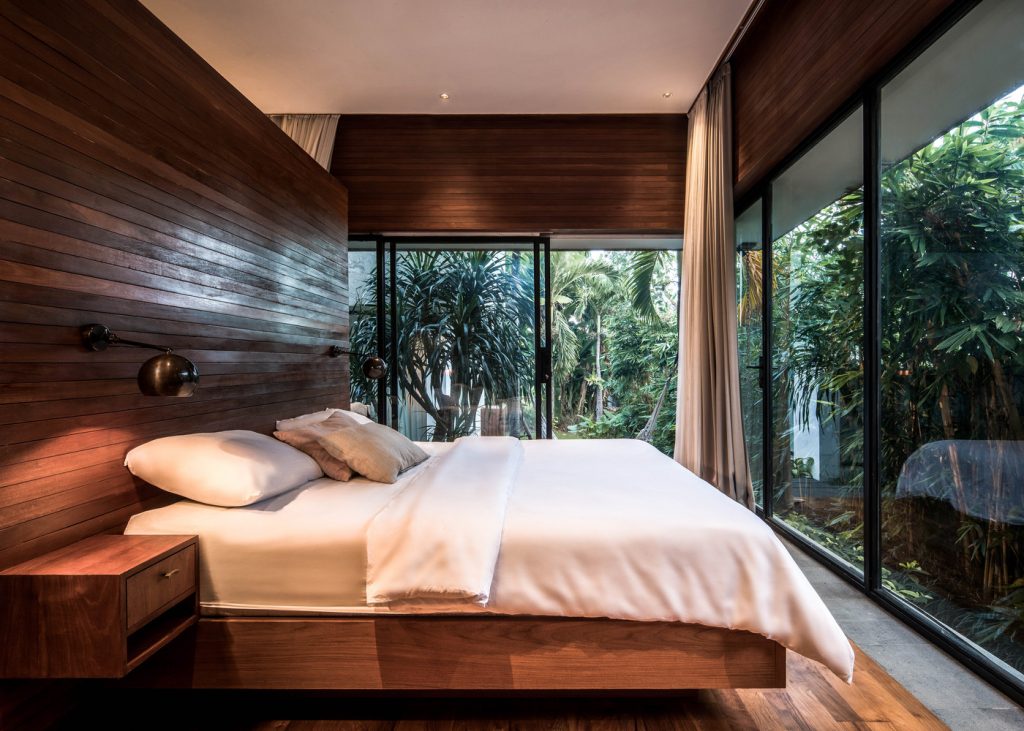
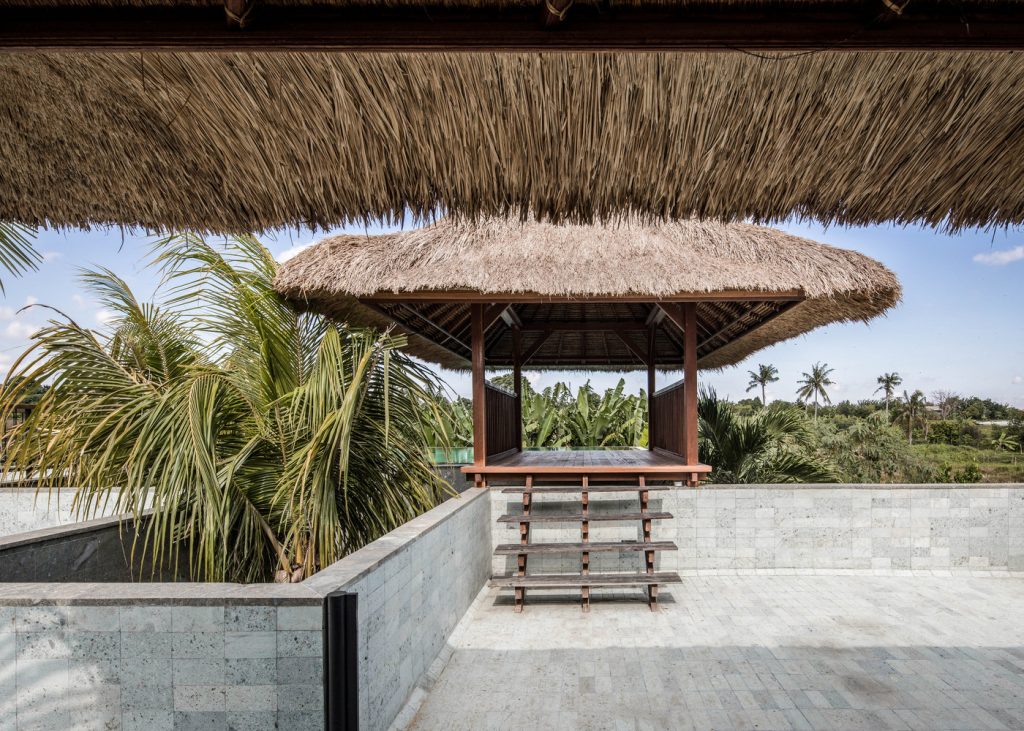
The voids of Haus Flora hold greenery, and rooms connect with elevated pathways. The kitchen is the heart of the home and it is here that the pathways disperse in all directions throughout the property. A centrally located flight of stairs connects to the new spaces above and the composition gives way to a series of courtyards. When discovering the rooms, there is constant interplay of interior and exterior spaces that brings the outside in brilliantly.
Traditional Features
With Haus Flora there are plenty of traditional features including ‘Gladak’ grass roofed structures which stand on top and take attention away from the main building. This was an attempt to deliver timeless reductive architecture with simple grass roof structures providing shade and resting areas. They become the remarkable aspect of the design and create a stunning silhouette against the Indonesian sky.
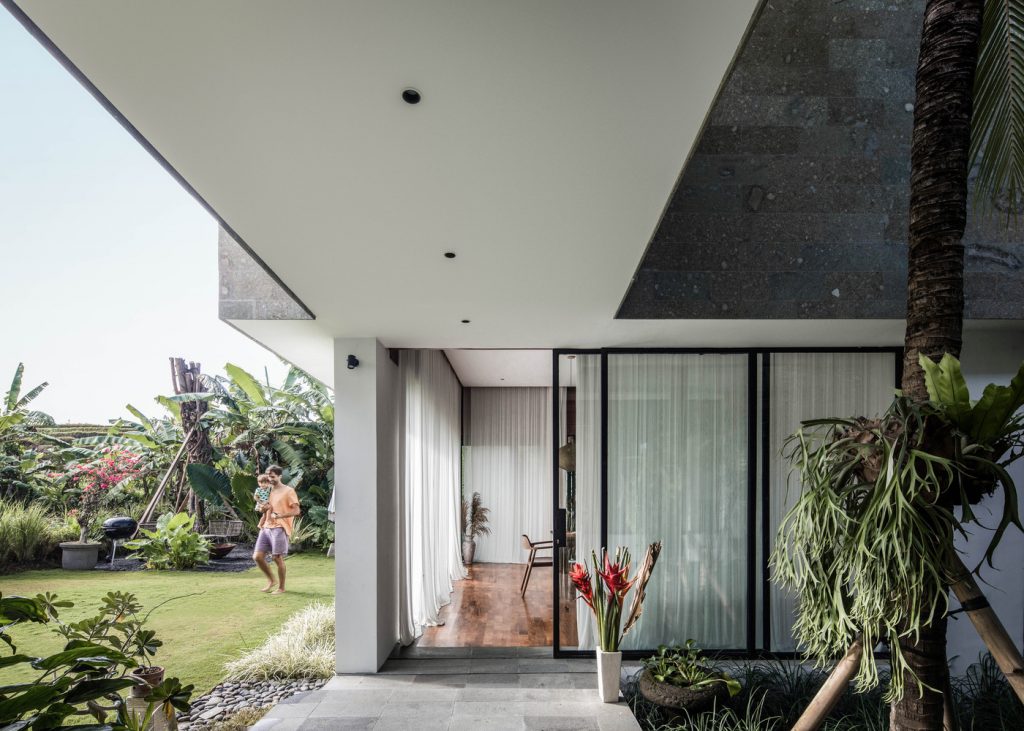

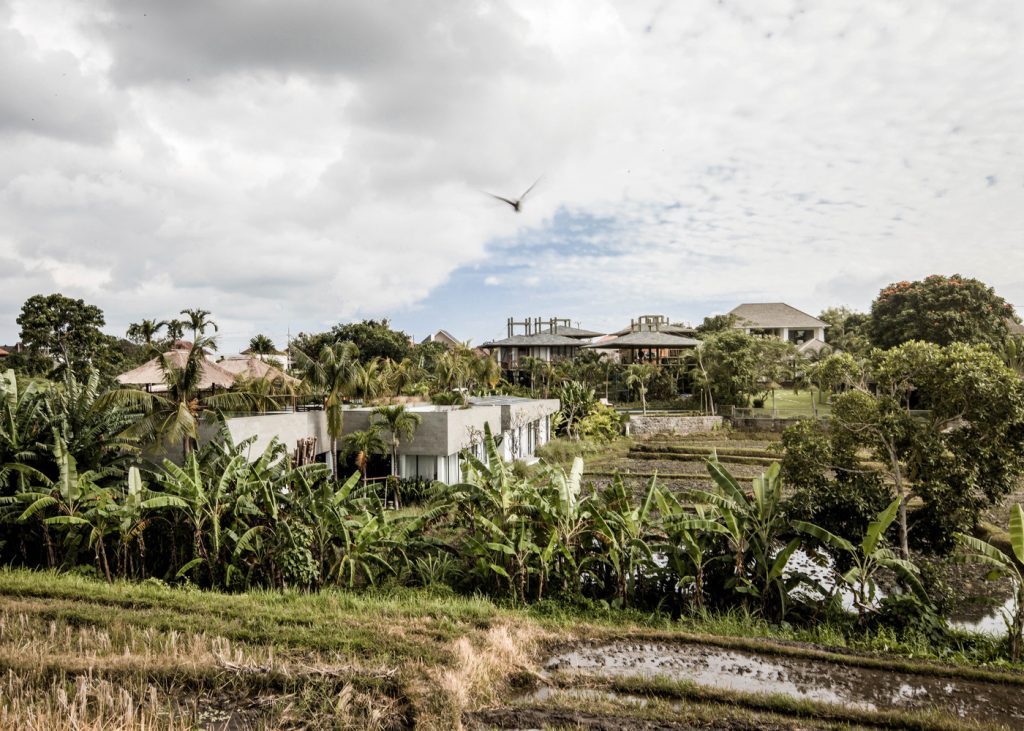
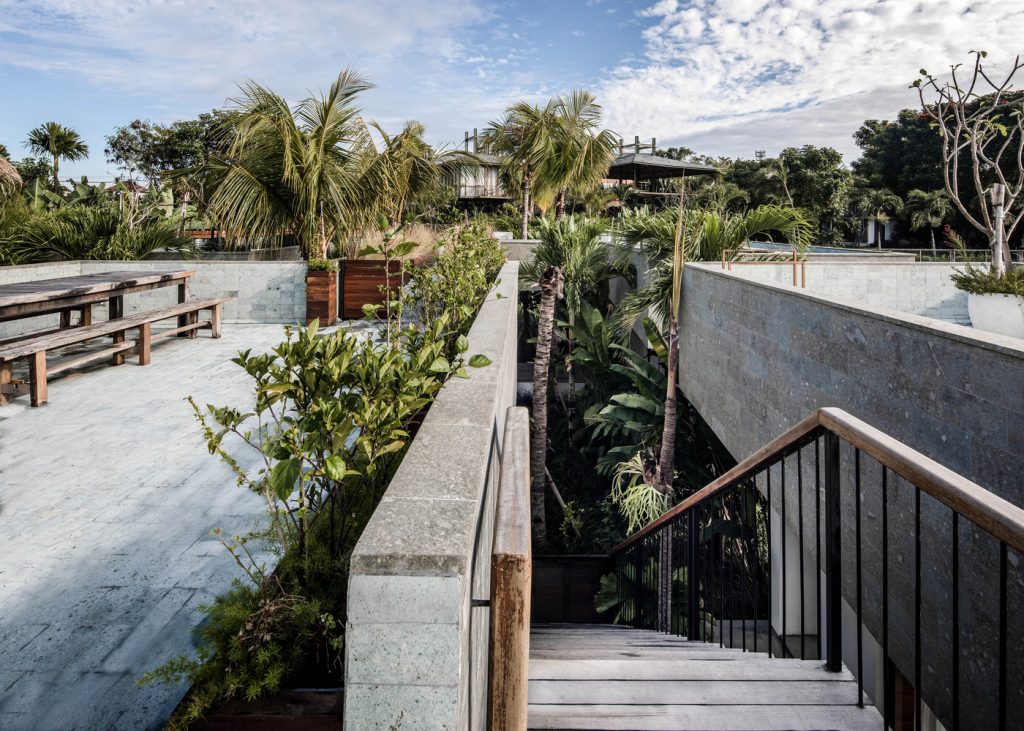
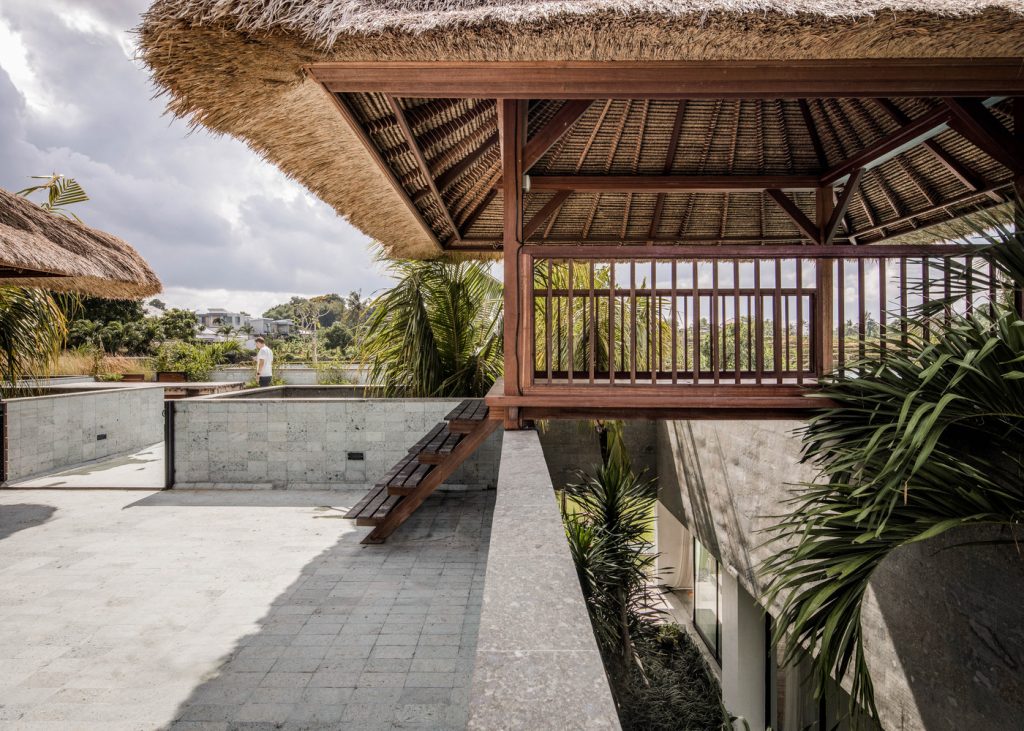
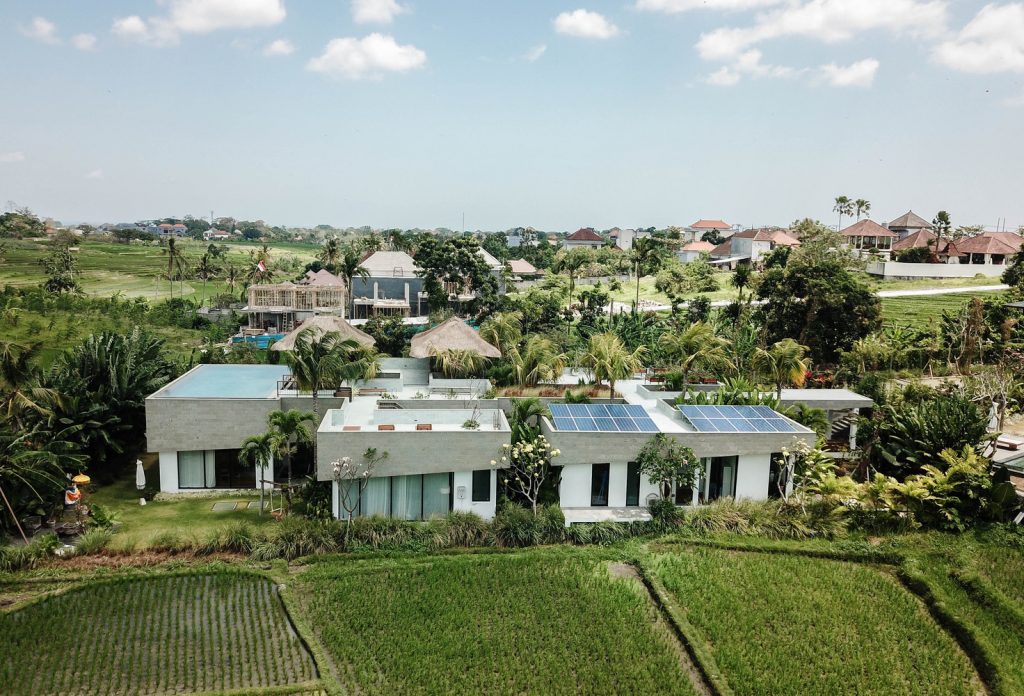
The trees become the centrepieces of the design and their branches and leaves filter light into the spaces beneath. The pool and sun decks are positioned on top of the living room and bedrooms, and provide views onto the lush surrounding rice paddies. The 271m² roof provides enough space for solar panels, a vegetable garden and a spacious area for events underneath the stars.
- Bradley Mountain 12-Year Anniversary Capsule - April 24, 2024
- Finisterre Wander Range - April 24, 2024
- Coral House - April 24, 2024

