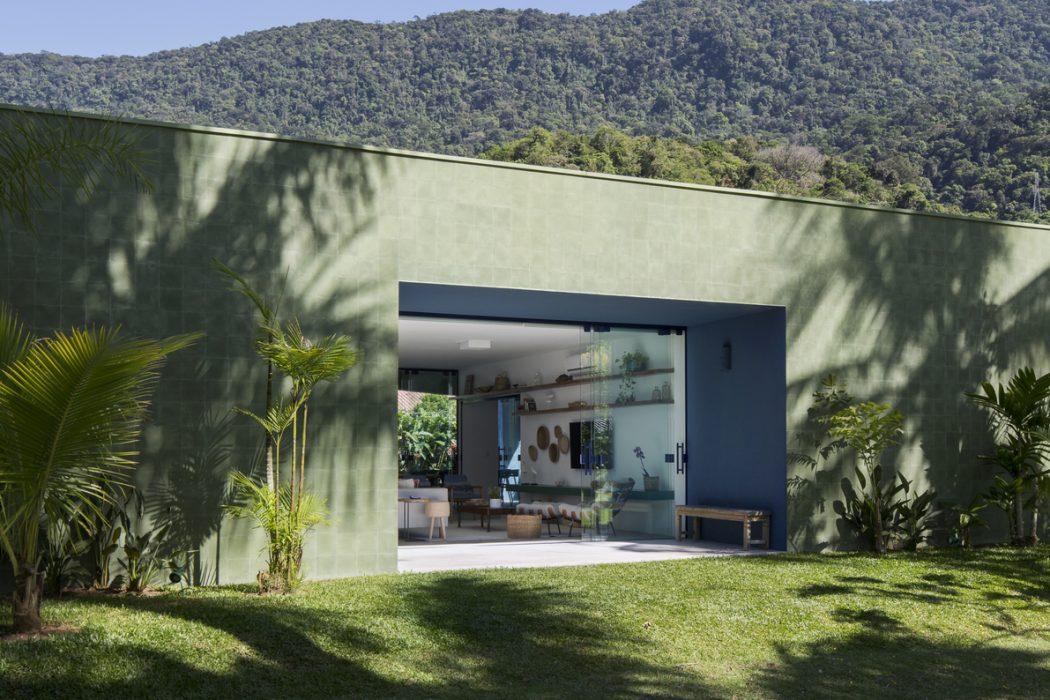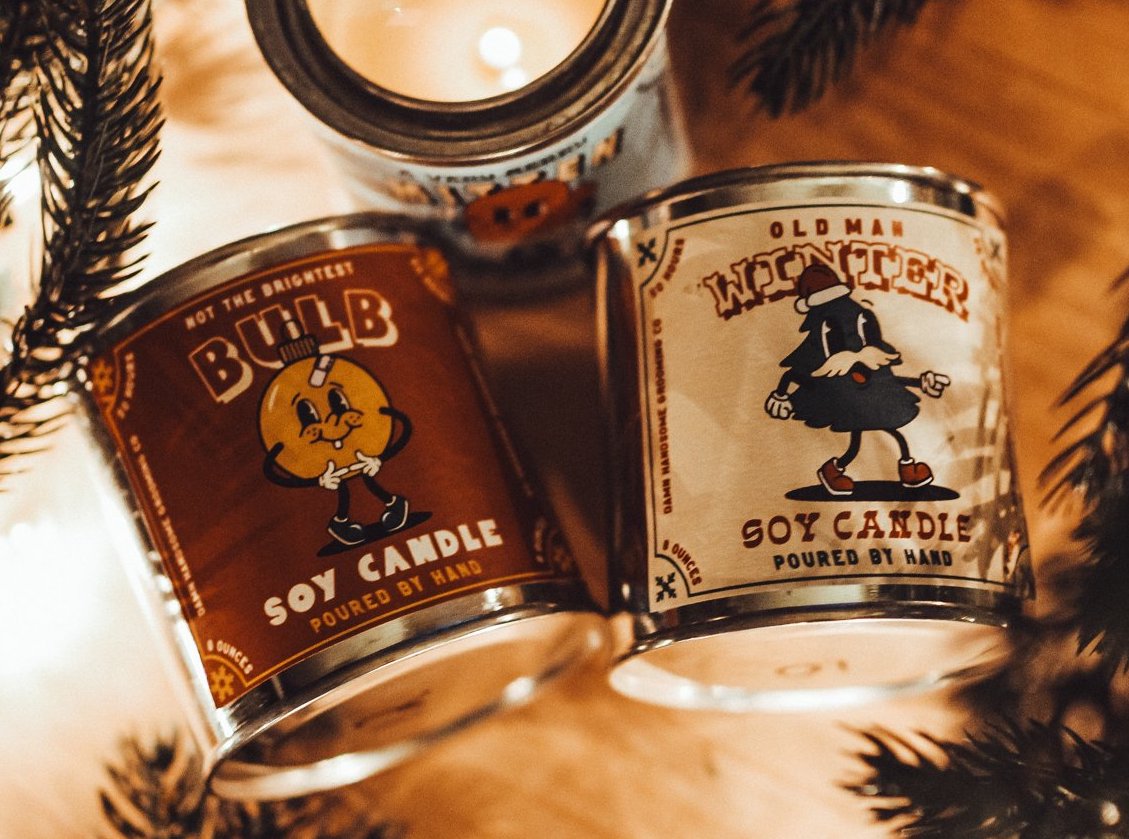The beaches of Brazil are some of the most mesmerising in the world and when there are homes as amazing as Patropi House on them, their allure is ramped up considerably. This incredible piece of contemporary architecture is located on Guaecá Beach, on the coast of São Paulo, Brazil, and was designed to be a rental property so, if you like what you see, you might just be able to wangle a stay there post-lockdown.
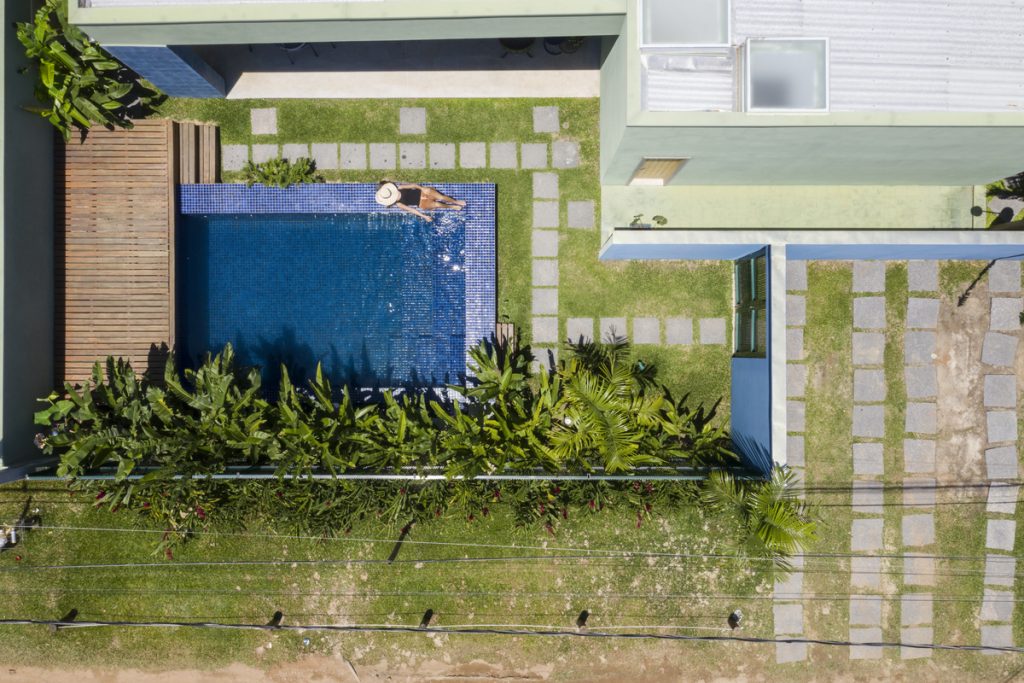
Stunning both inside and out, Patropi House in Guaecá Beach is exactly the sort of architecture that we find bewitching here at Coolector HQ with its flowing lines, open plan and interior design superiority. As there wasn’t a specific client for this project, the architects could dare to be dramatic with some of their finishing solutions, while trying to cater to all tastes in order to be easy to rent out to people looking for a stay on the beaches of Brazil.
Living the Vida Loca
The architects behind Patropi House wanted the property to respect its surrounding landscape which was so rich in nature. Despite its contemporary and considerable size, the choice of materials and colours for this rental home, blue and green, allowed for the house to be understated within its surroundings. Blue and green can be found throughout the house in various materials and shapes, which does a fantastic job of fitting in with the Brazilian and tropical decorative style throughout.
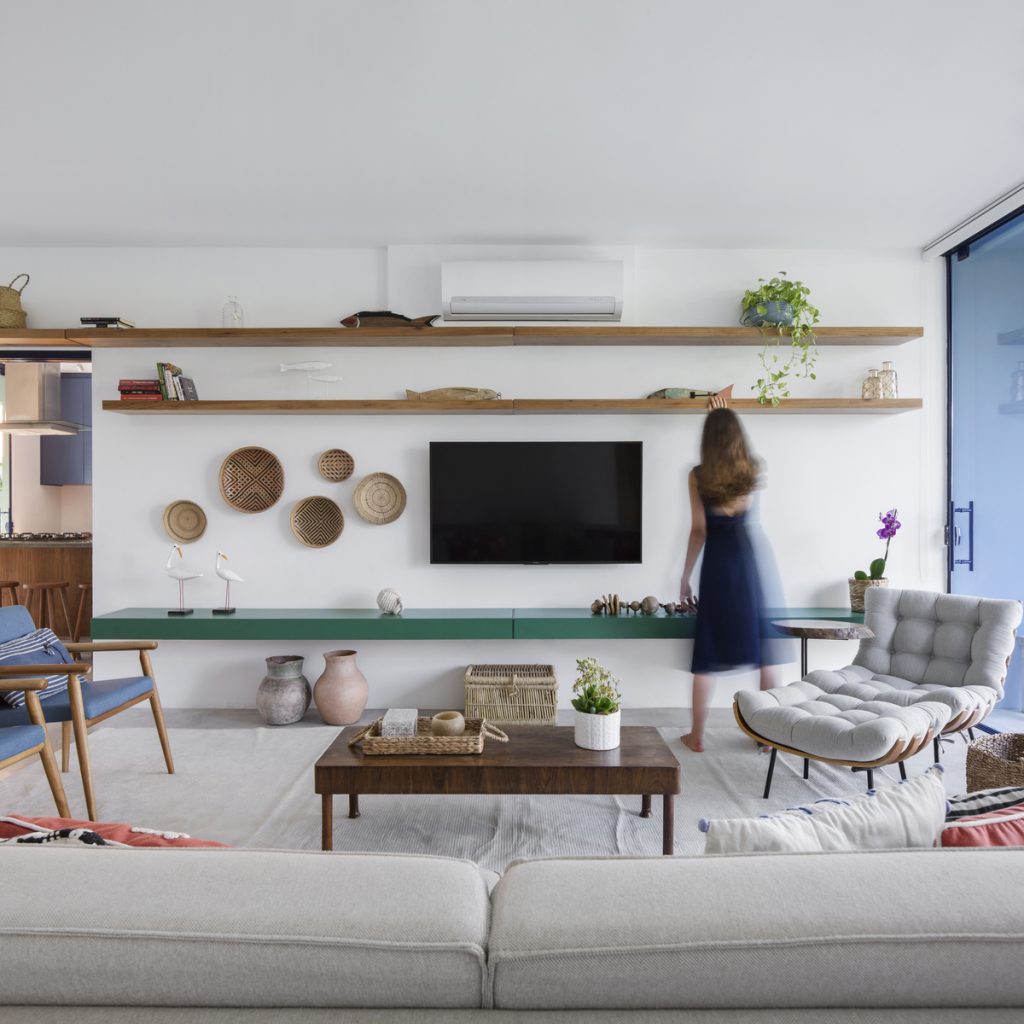
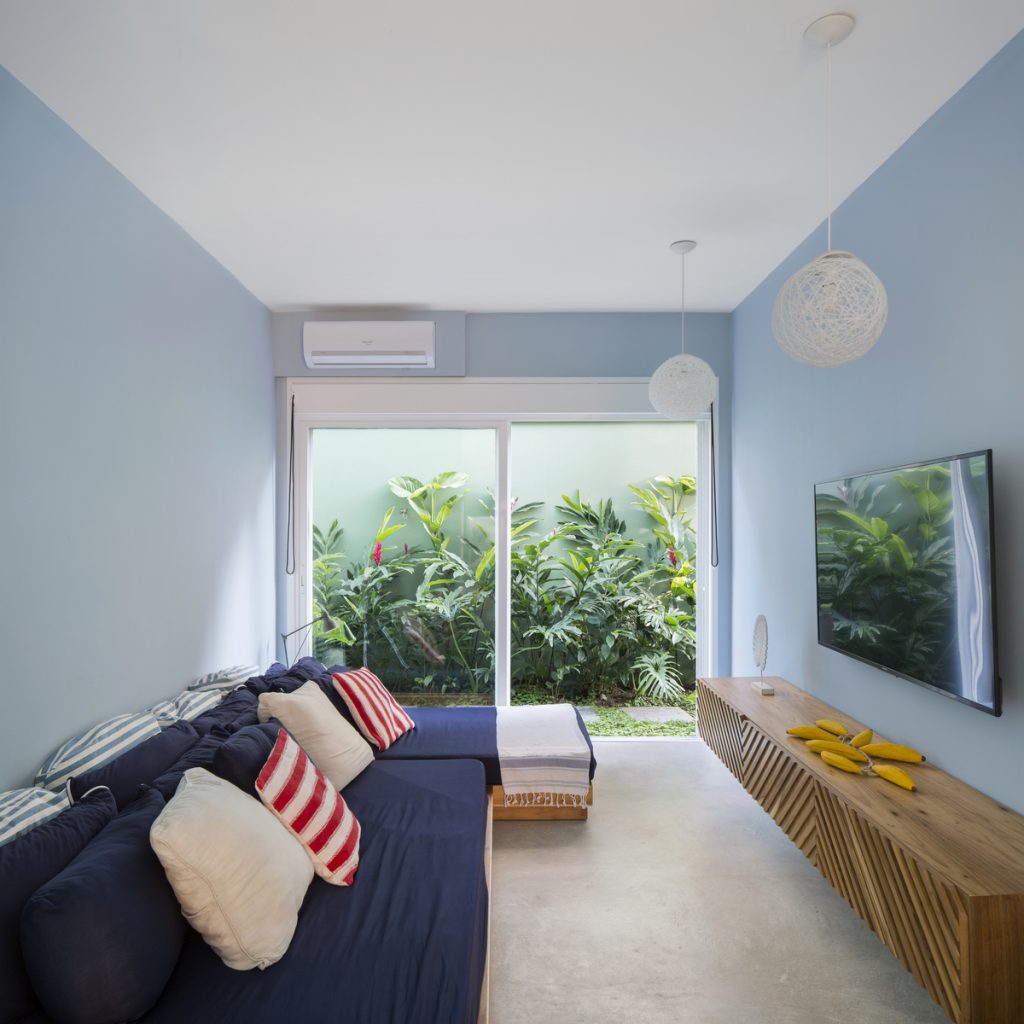

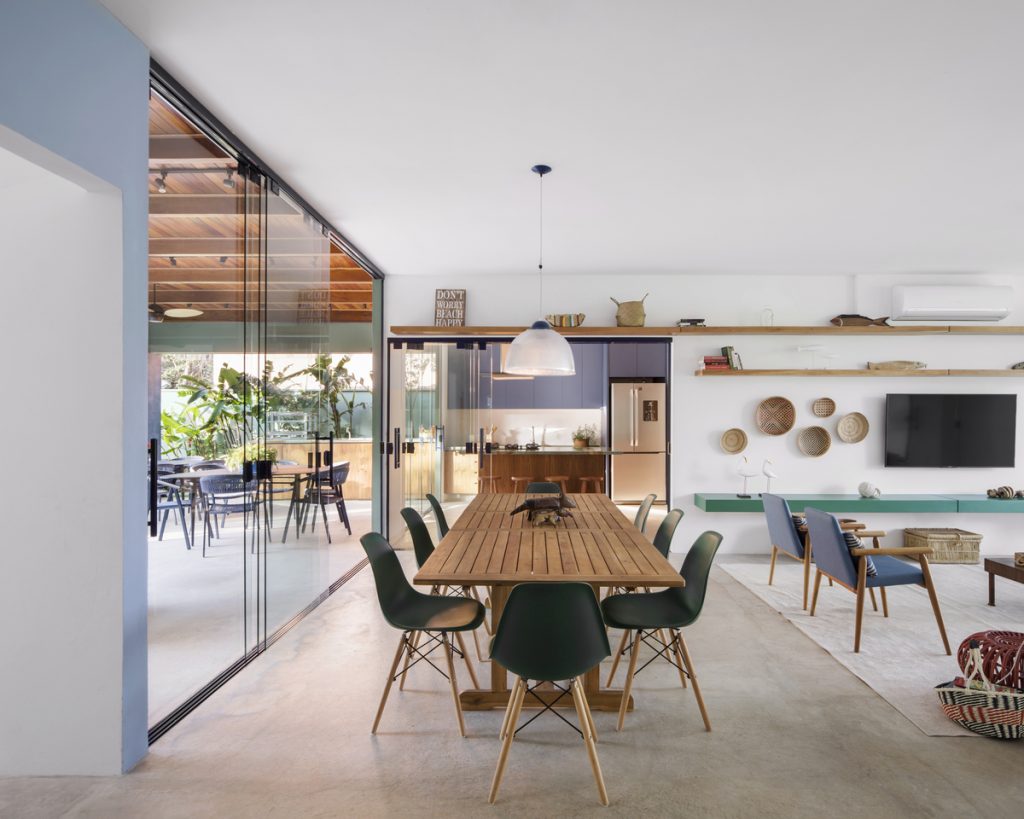
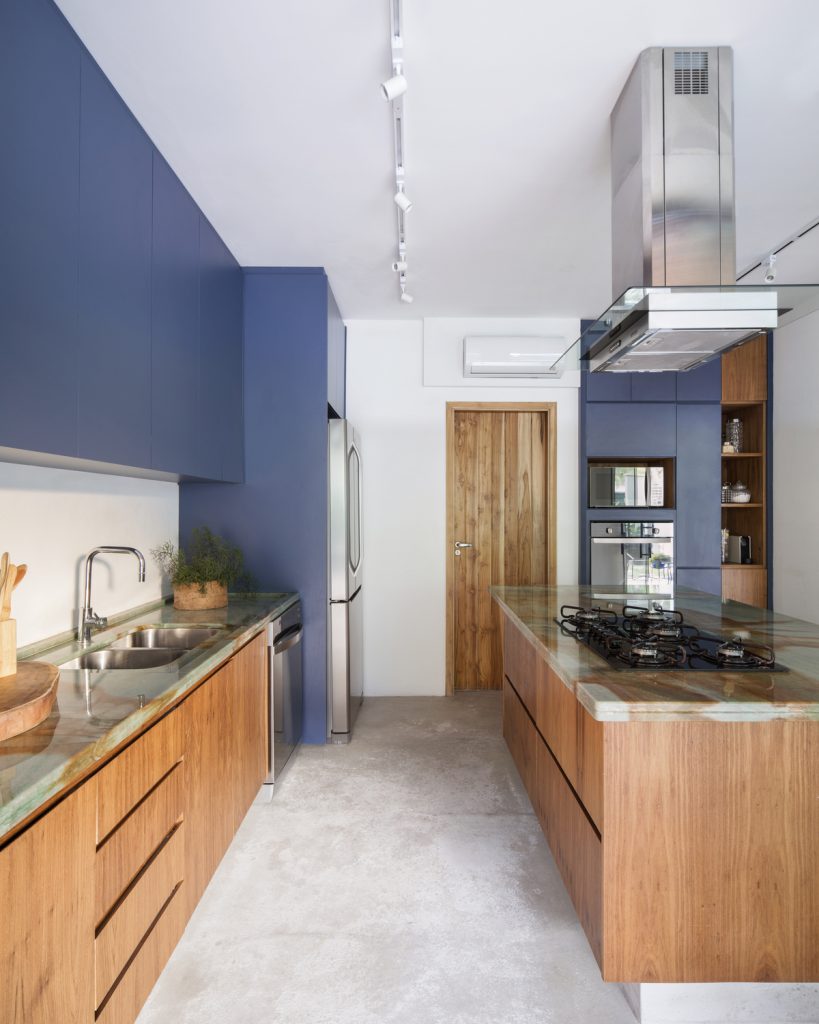
With a brief to be as charming, practical, economical and flexible as possible, Patropi House had a good chance to look amazing and the architects behind the build, Anga Arquitectura, have really excelled themselves. As it is a house to be rented through Airbnb, the project should be really stand out on the website given how competitive it is, while also being functional and aesthetically striking. To achieve this, each corner was designed so that the experiences and the time spent at the beach were the best they could be.
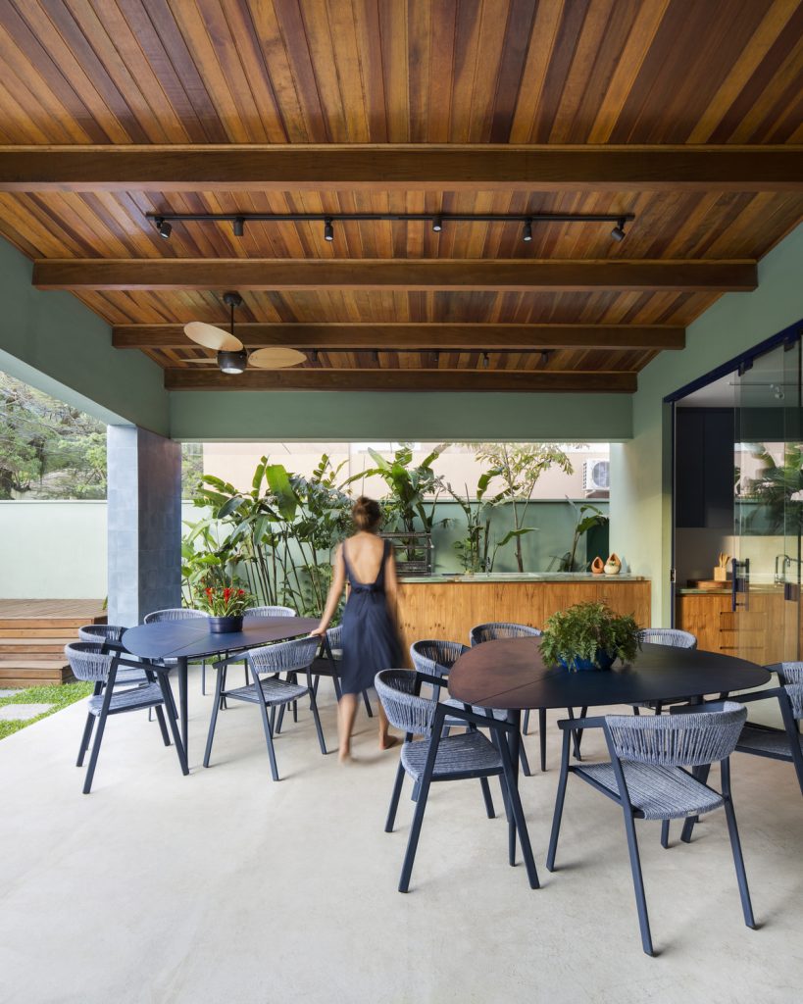
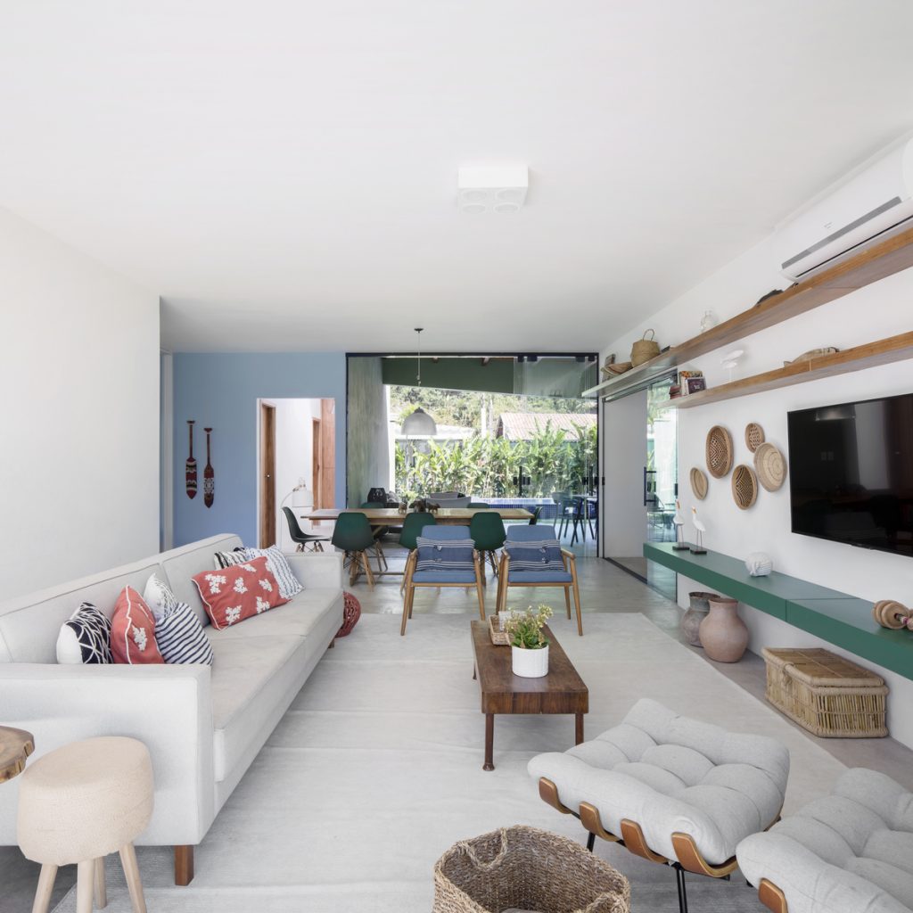
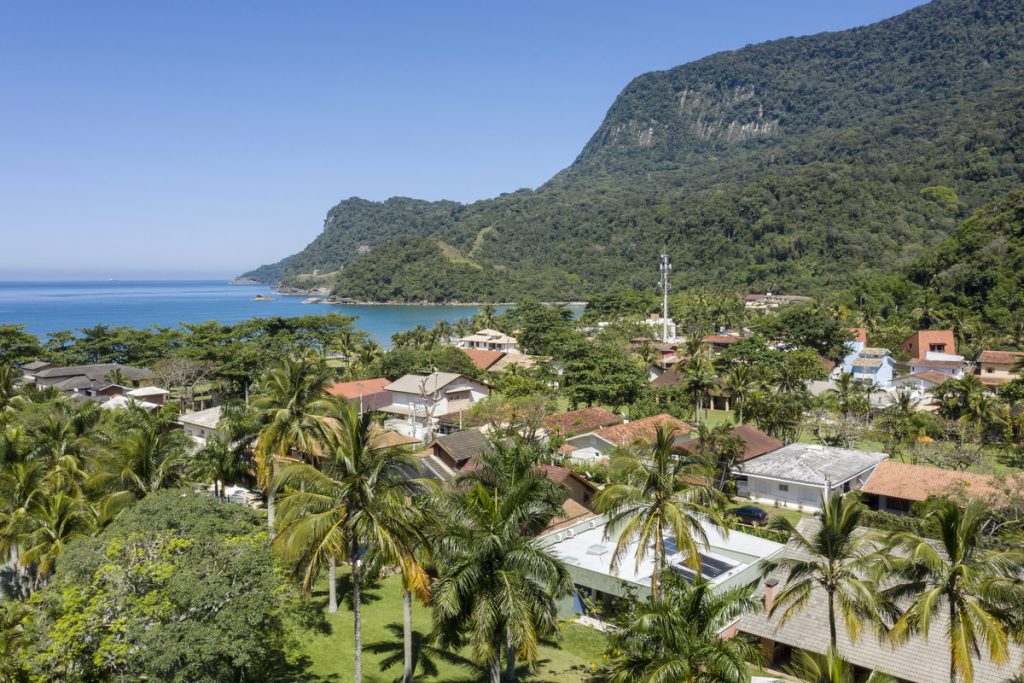
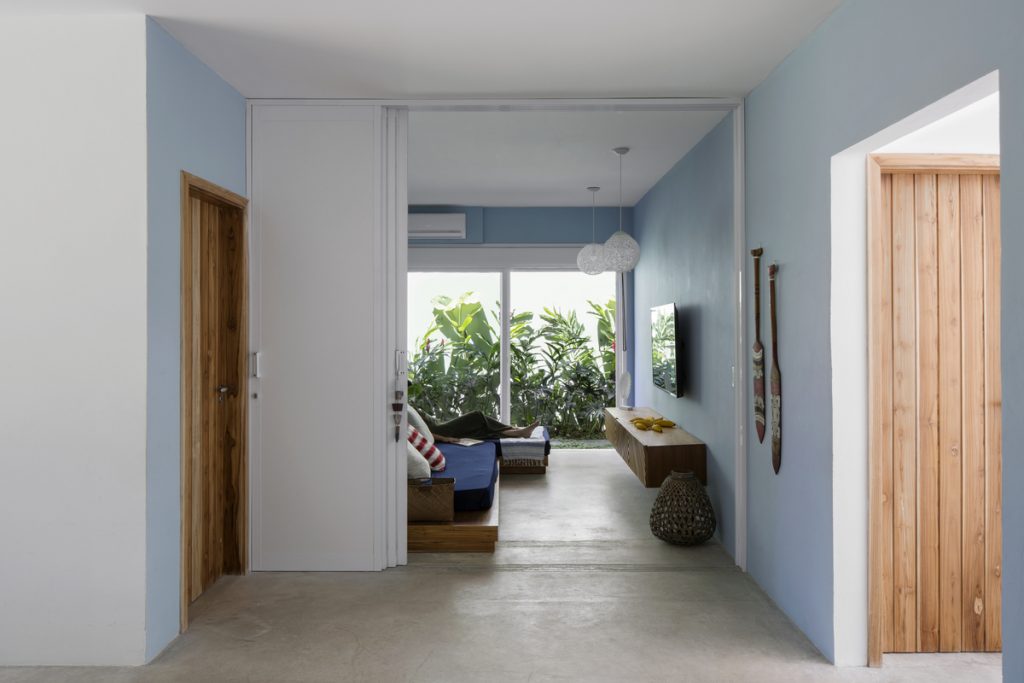
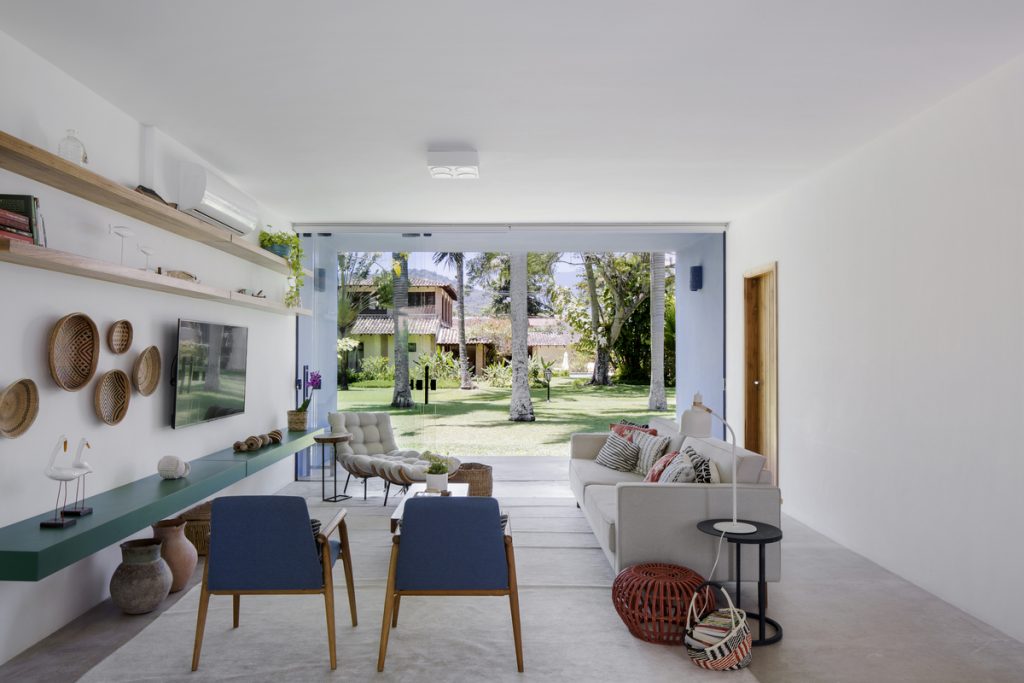
One of the biggest challenges to overcome with the Patropi House build was to give it flair, without defining a particular type of customer: the house should call attention on the rental websites, while also catering to all design tastes and activities. Furthermore, the architects hoped to be able to allow nature to be the protagonist and for the house would not compete with it.
Material Matters
The volume of Patropi House is made out of two solid blocks, the service area and the living spaces, and a covered core, which serves as a social area. On the façades, these volumes appear as blind planes: the bedrooms and the service area had their openings facing the sides, to allow for much greater privacy. Meanwhile, the social area frames the garden on the back façade and the mountains on the street side.
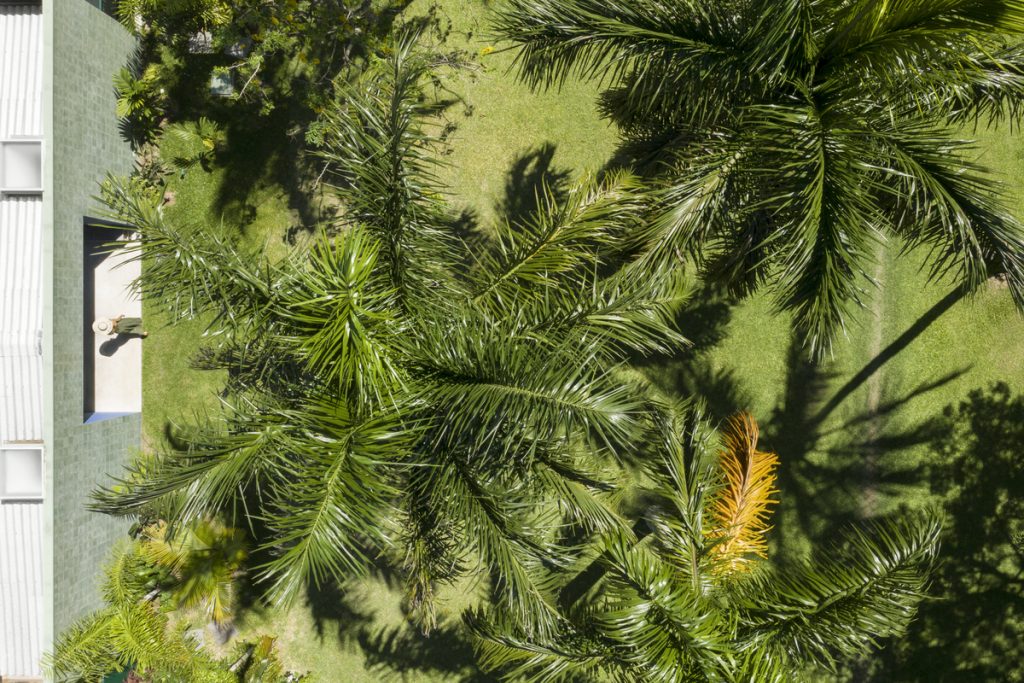
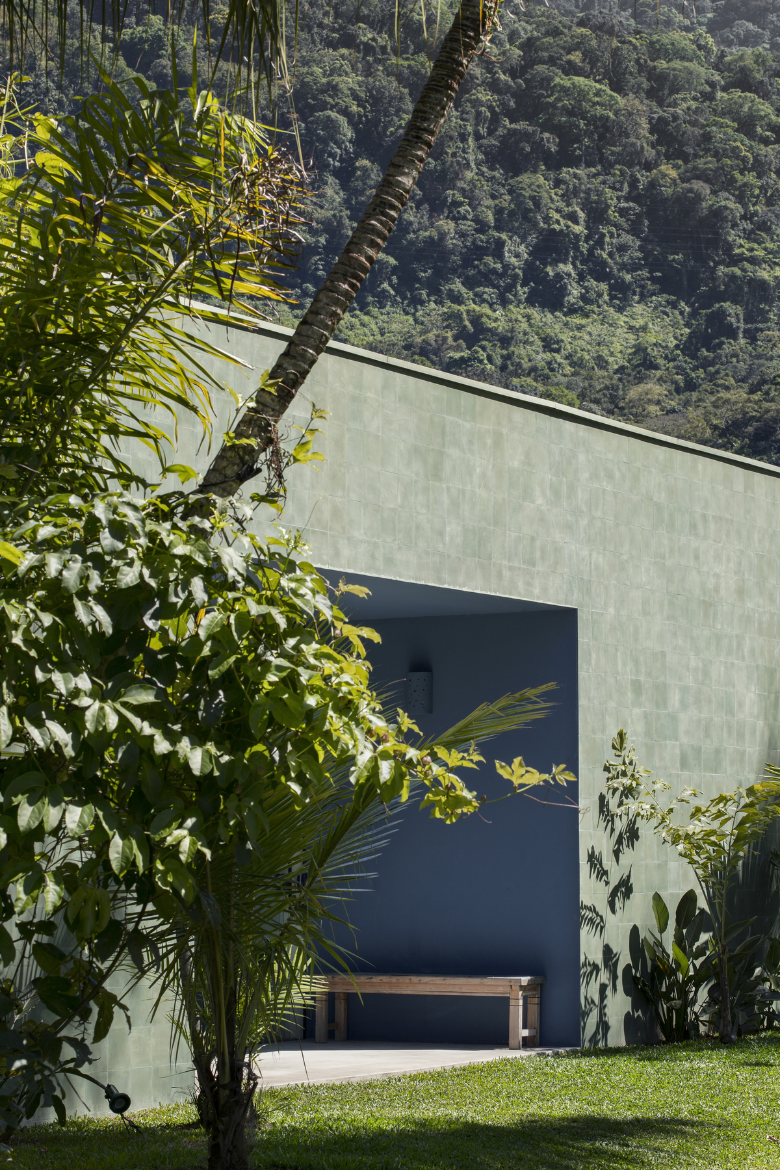
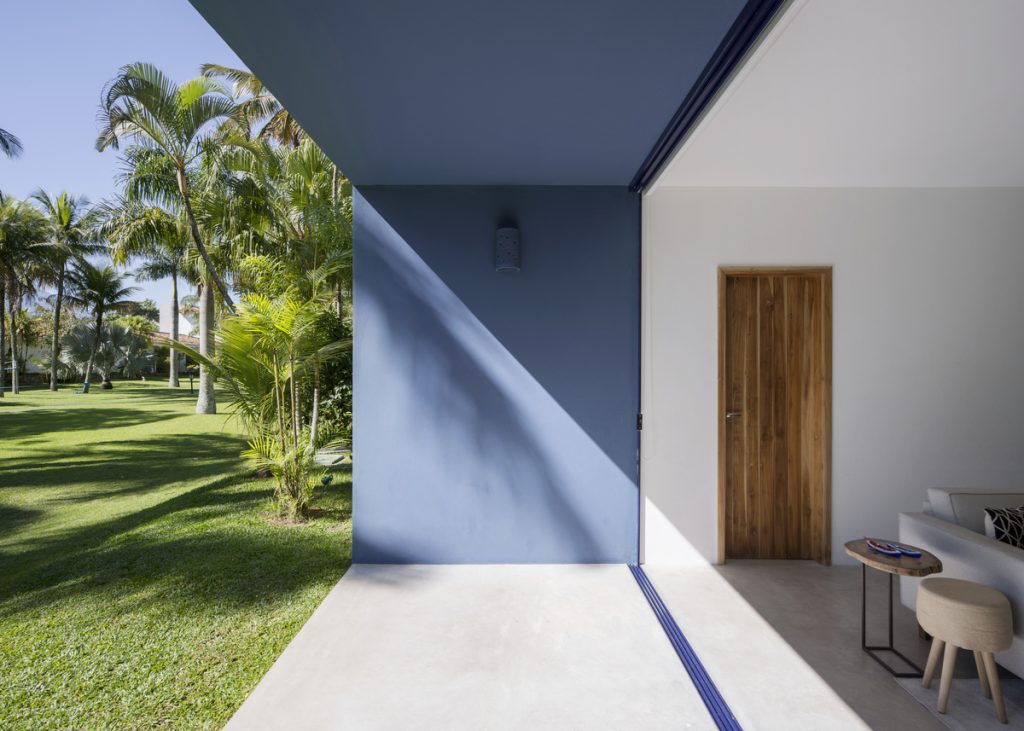
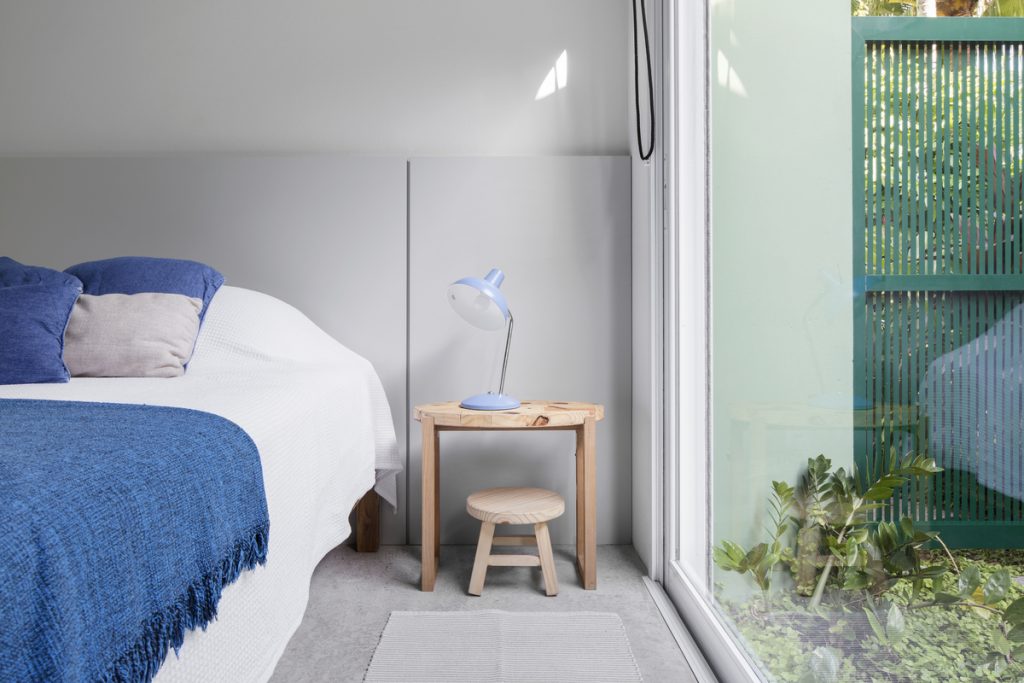
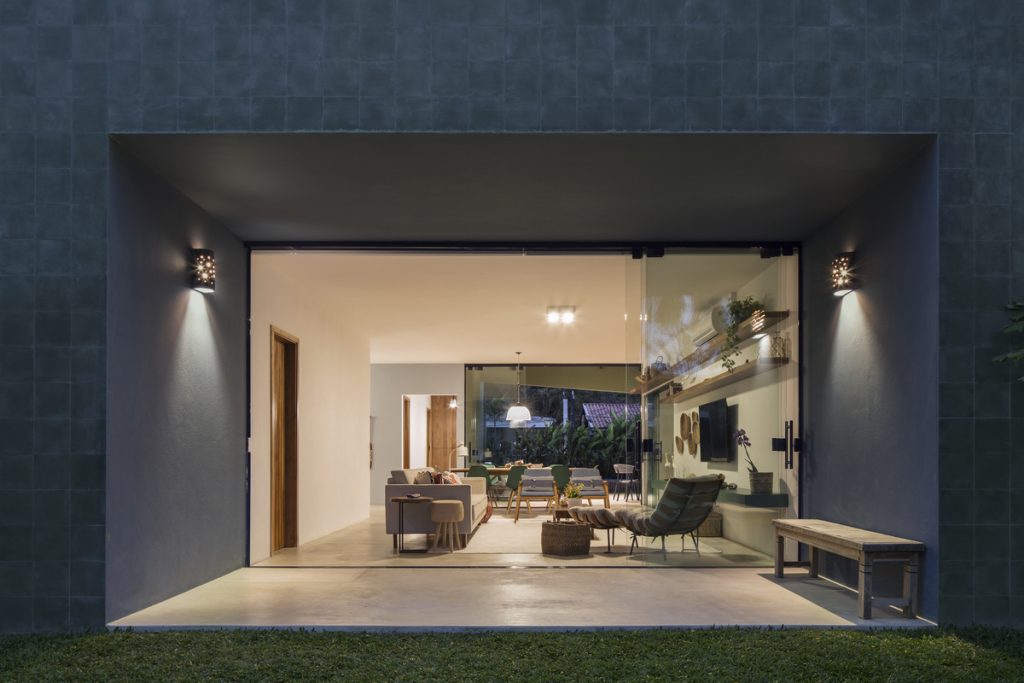
For the house to blend effortlessly into the landscape, all the materials and decoration followed the native language: shades of blue and green represent the sea, the mountains and the vegetation around the house. These colours are repeated throughout the house through different shades and materials. In the kitchen, for example, there is navy blue millwork and green marble countertops; on the terrace, there is green on the walls and blue in the pool tiles. A modern architectural marvel.
- Bradley Mountain 12-Year Anniversary Capsule - April 24, 2024
- Finisterre Wander Range - April 24, 2024
- Coral House - April 24, 2024

