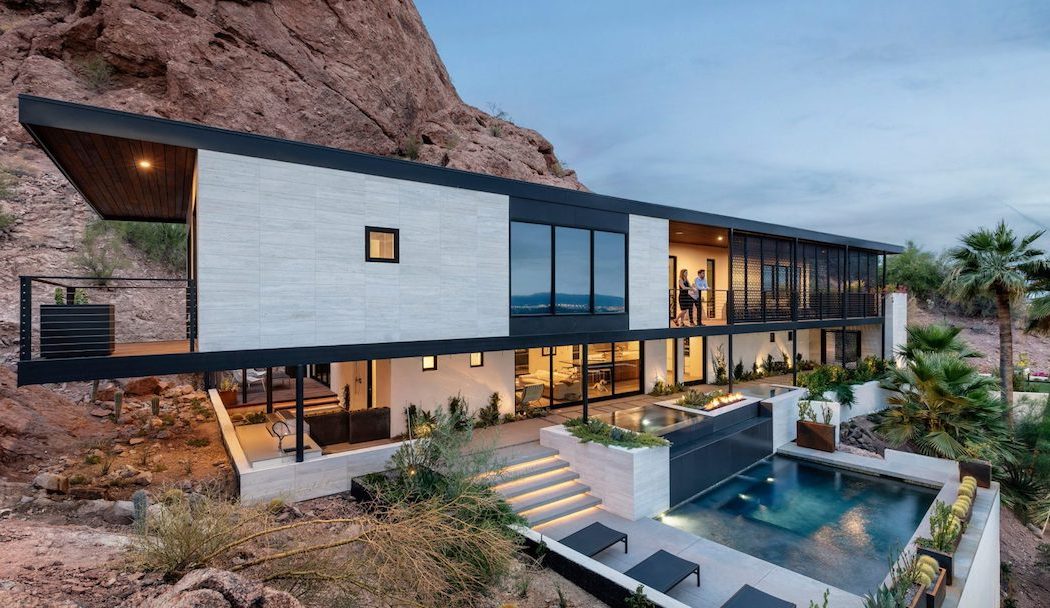Arizona is one of America’s most visually impressive states and the rocky landscapes lend themselves perfectly to unusual and contemporary pieces of architecture like this stunning Red Rocks House from The Ranch Mine Architects. Incredibly modern in its design, the Red Rocks House is nestled in the Arizona mountainside and represents a complete overhaul of a Phoenix property to create the breathtaking property you see before you.
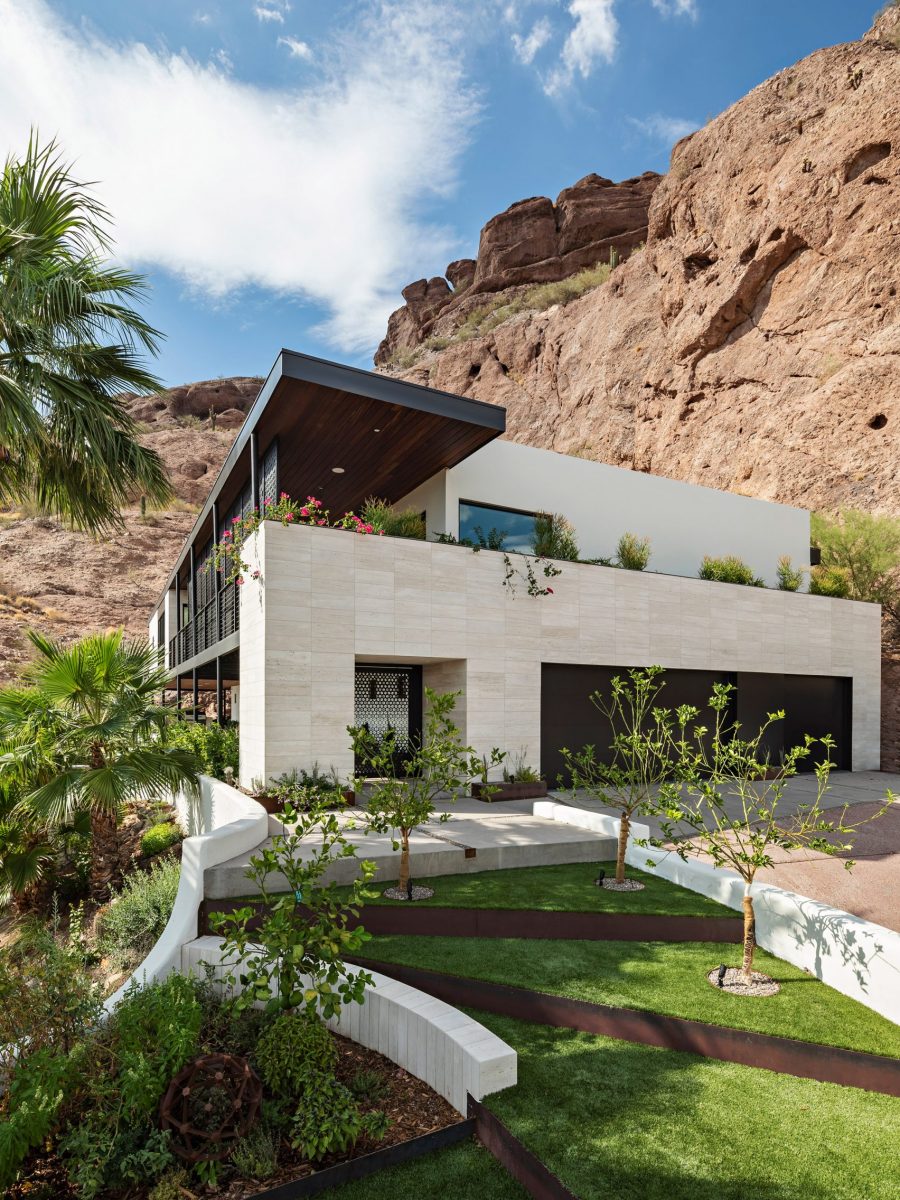
The Red Rocks House from The Ranch Mine Architects has aesthetically striking limestone cladding alongside generously appointed terraces, and the design team have reorganised the home so that it really makes the most of the views of the desert terrain that stretches out before it. Located in the Camelback Mountains, the Red Rocks House has magnificent views of the vast desert metropolis below and you’ll be hard pressed to find a more luxurious looking residence than this out there.
Wonderful Restoration
Making the most of the views, the Red Rocks House is a transformation of a Spanish colonial revival-style house into something a good deal more contemporary suitable for the 21st century lifestyle of its residents. It boasts extremely generous views and plenty of opportunities to make the most of the outdoors space, and both the inside and outside of this spectacular property will turn your head everywhere you look.
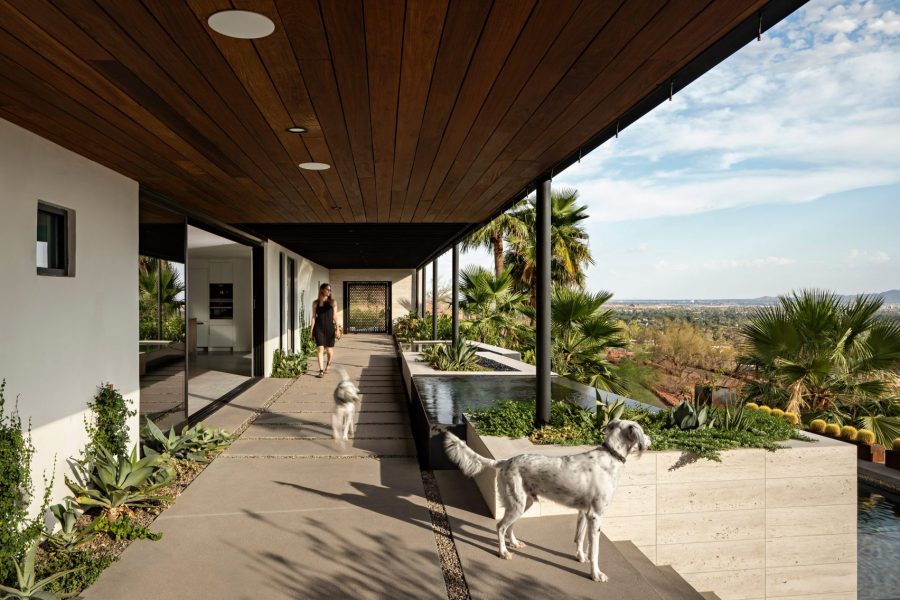
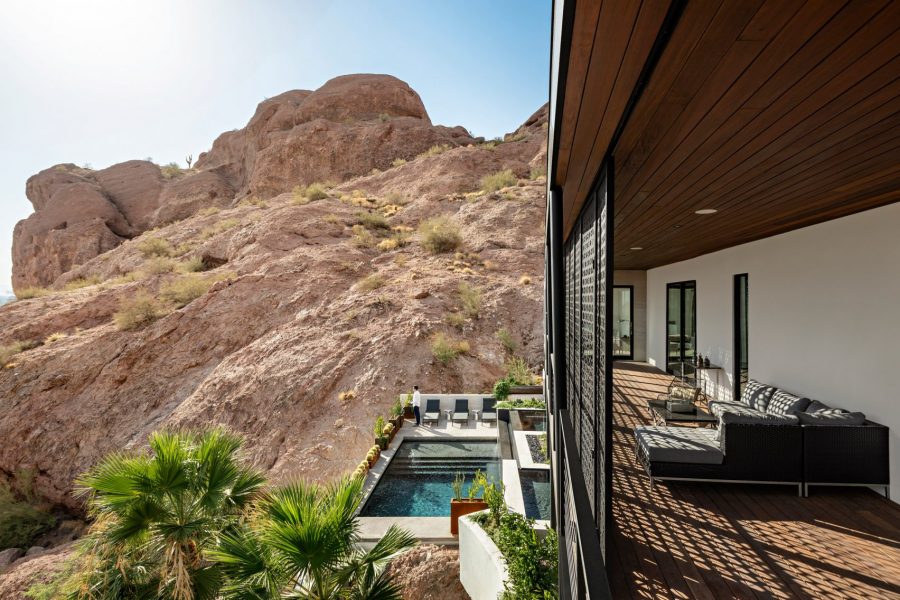
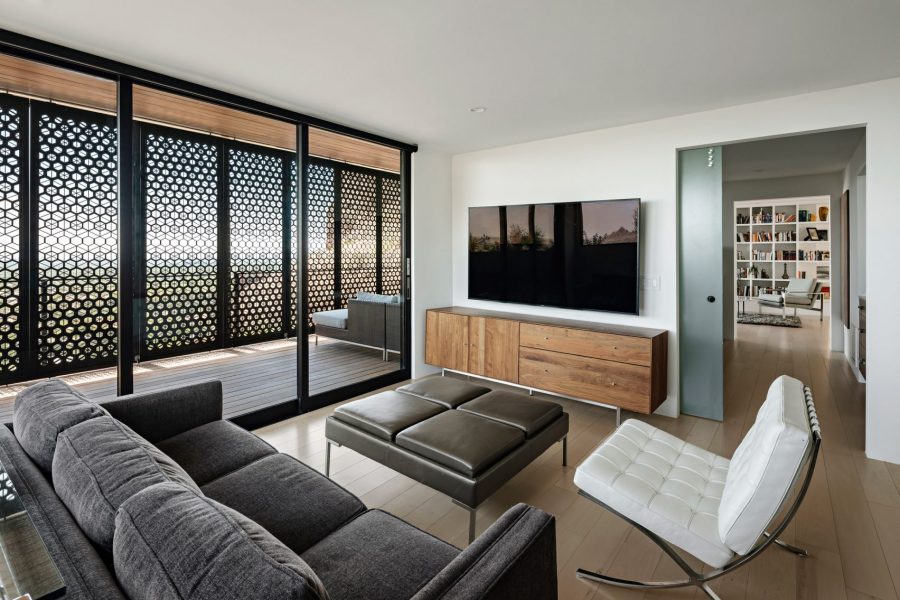
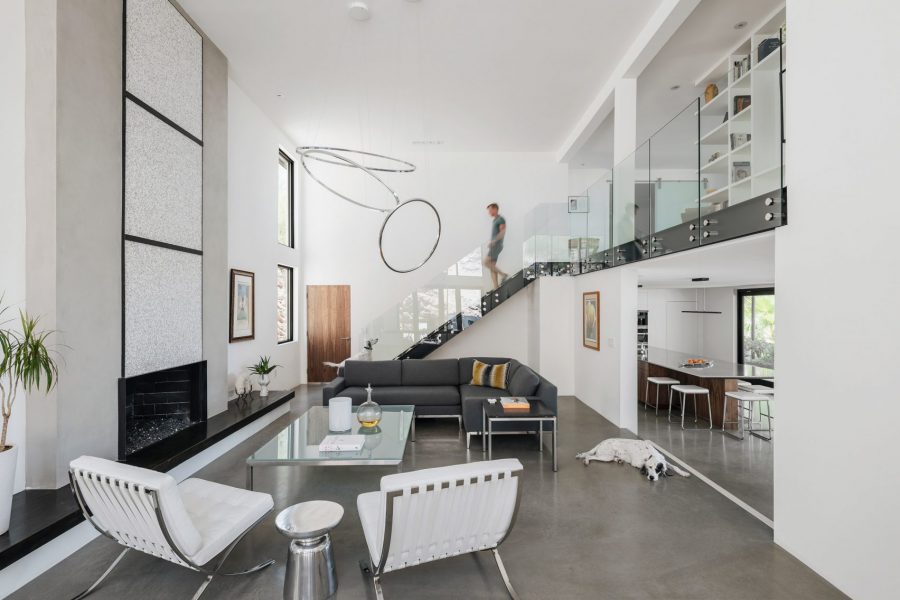
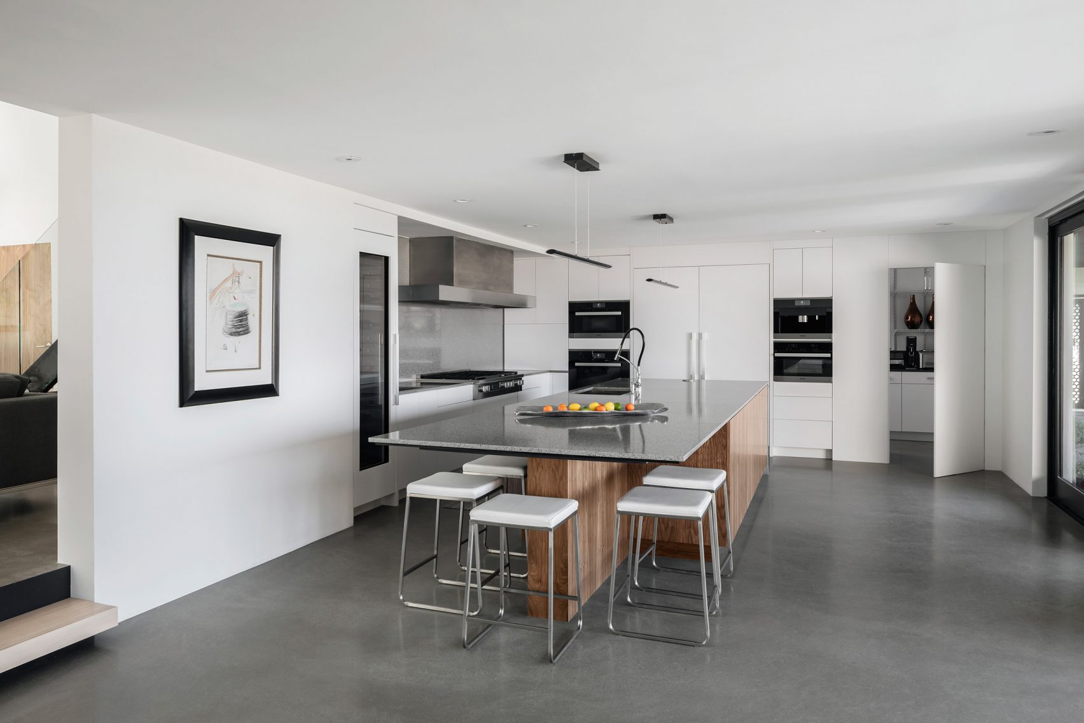
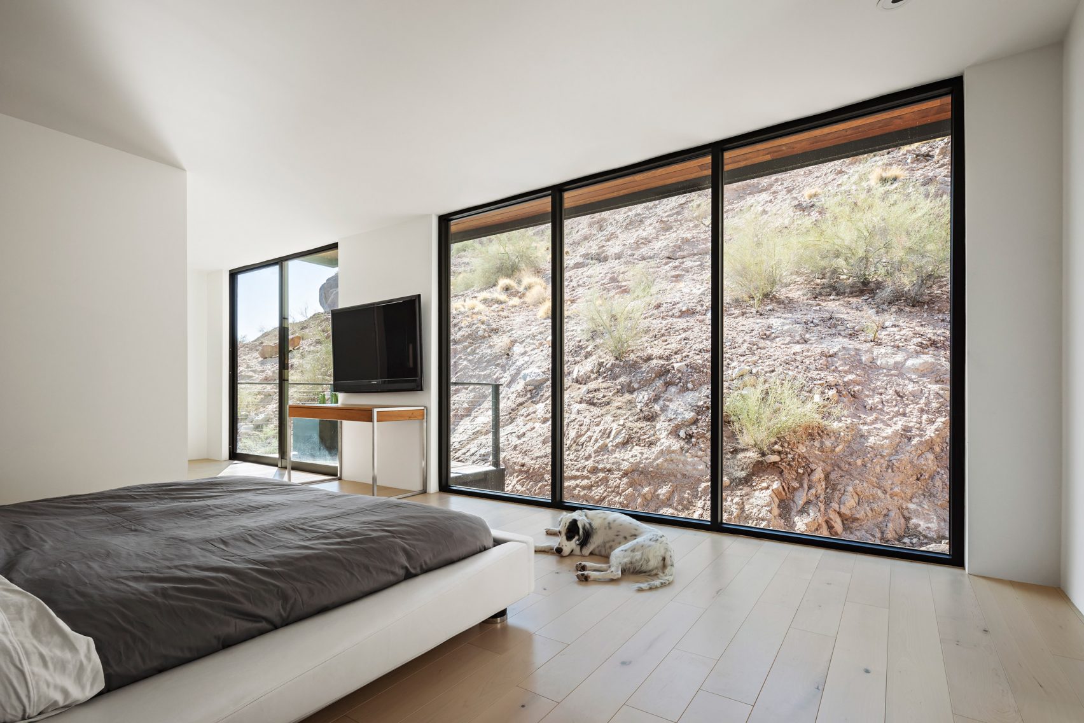
Doing away with the thick, Spanish colonial columns that blocked the amazing views, The Ranch Mine had their work cut out to create the sort of contemporary property the owners were after with the Red Rocks House. This superb piece of architectural design had to make many changes to the layout and the first corrective measure was to strip away the Spanish elements of the design, which resulted in a simple, two-storey box sheathed in stucco. After that, a second-storey volume that cantilevers over the site was added, which minimised the impact of the building on the landscape.
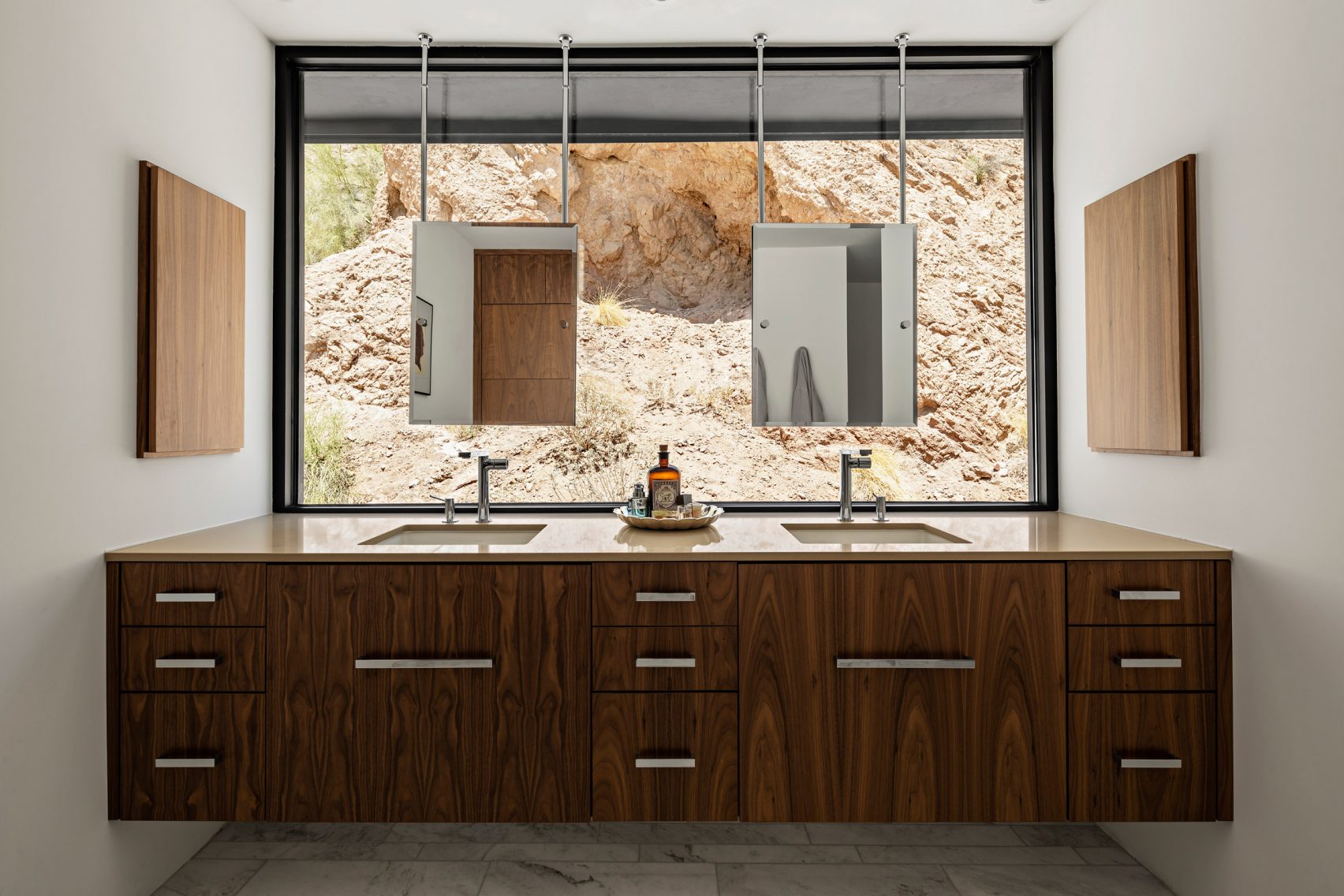
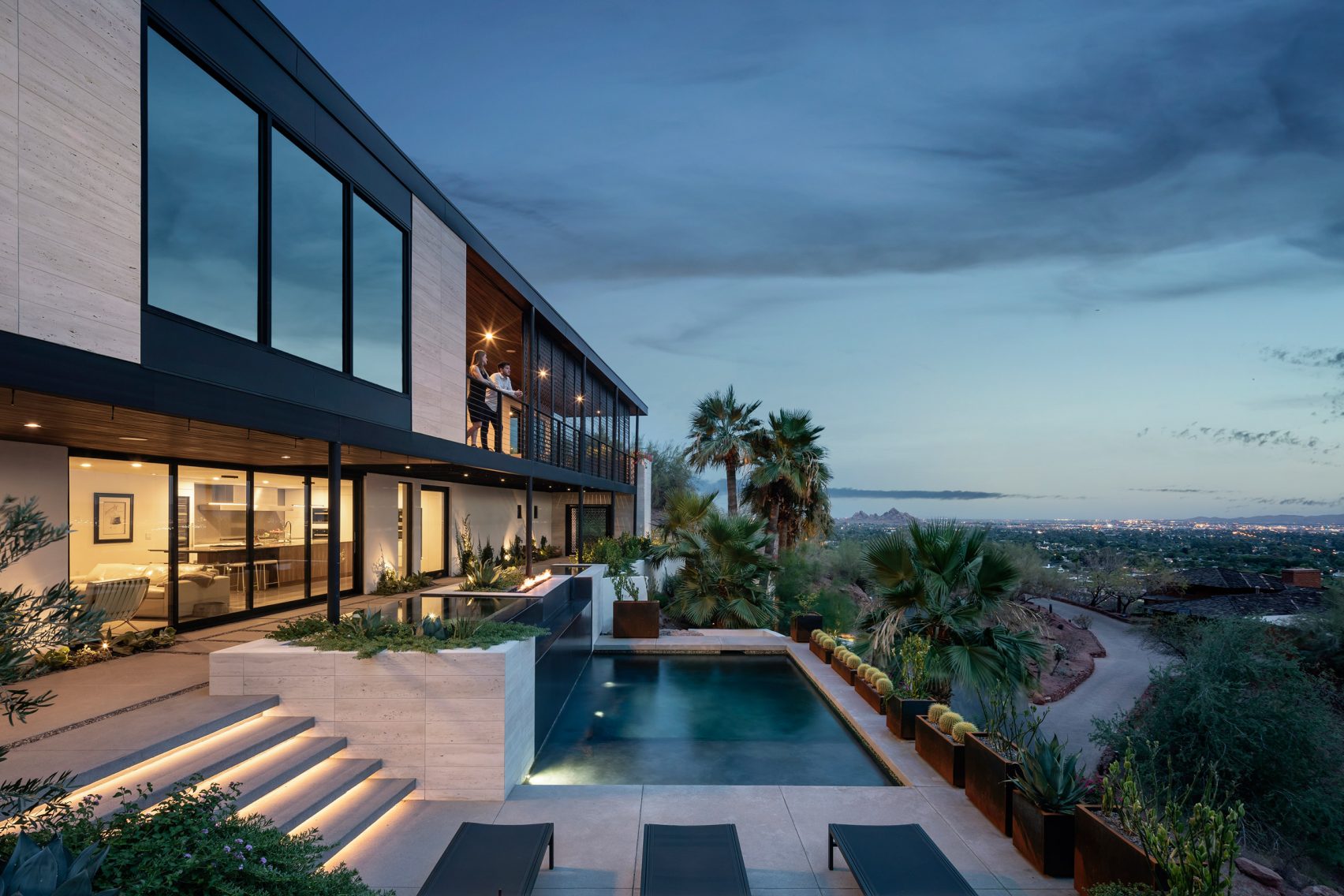
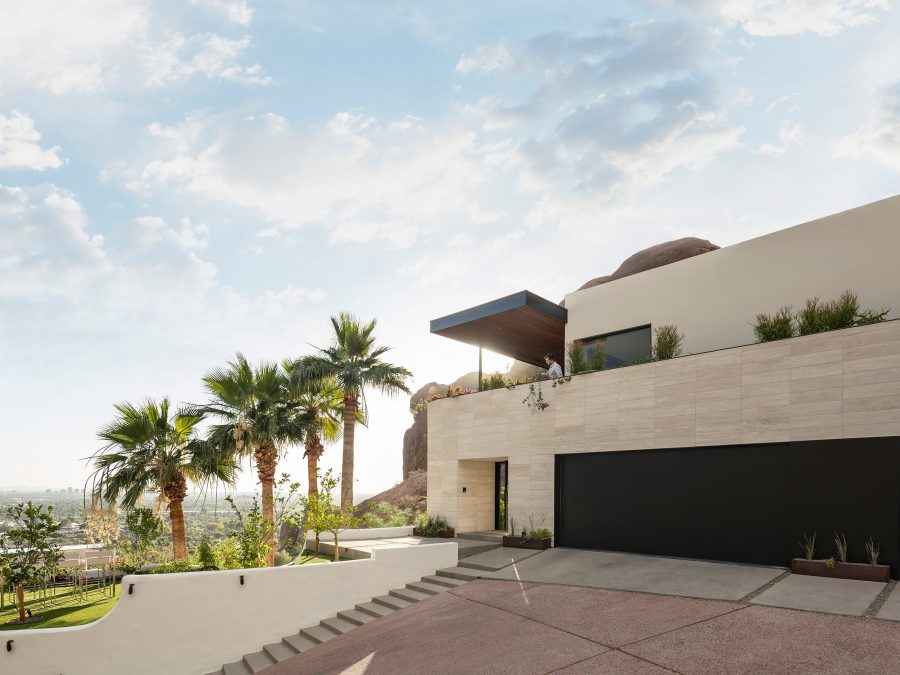
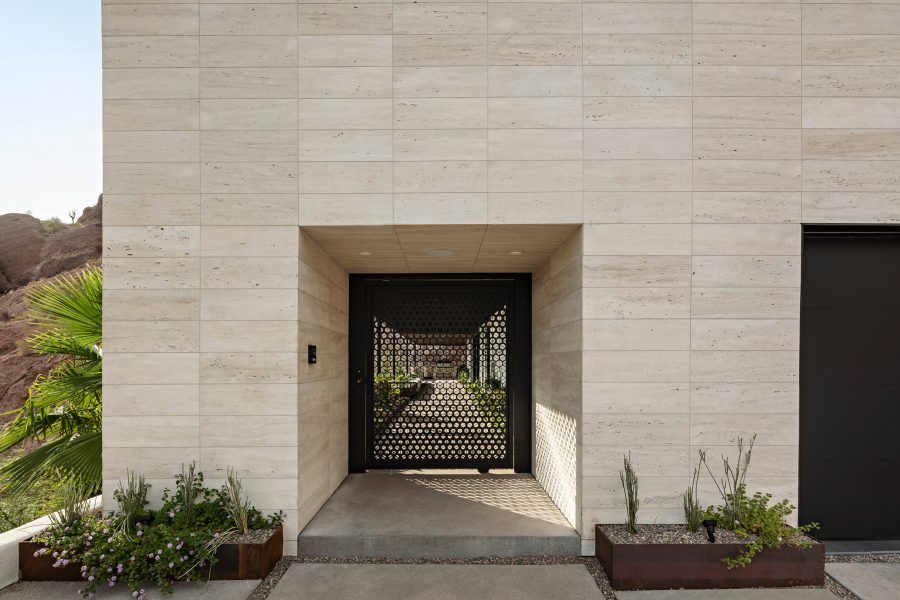
Deciding against replicating the red sedimentary sandstone of Camelback Mountain, The Ranch Mine chose limestone instead to make the addition appear like the calcite veins that are often seen in the red rocks. Boasting some 4,490-square-feet (417-square-metres) of floorspace, The Ranch Mine rearranged the floor plan in order to make the most of the connection between living spaces and primary vistas.
Striking Aesthetics
In order to ensure there are numerous opportunities for indoor-outdoor living, the architects integrated shaded, exterior terraces that total over 2,000 square feet (186 square metres) and really allow the owners to enjoy both the inside and outside. On the first level, a covered patio gazes out onto a stepped back yard with a fire pit, hot tub and swimming pool, along with an array of plants that are native to the area.
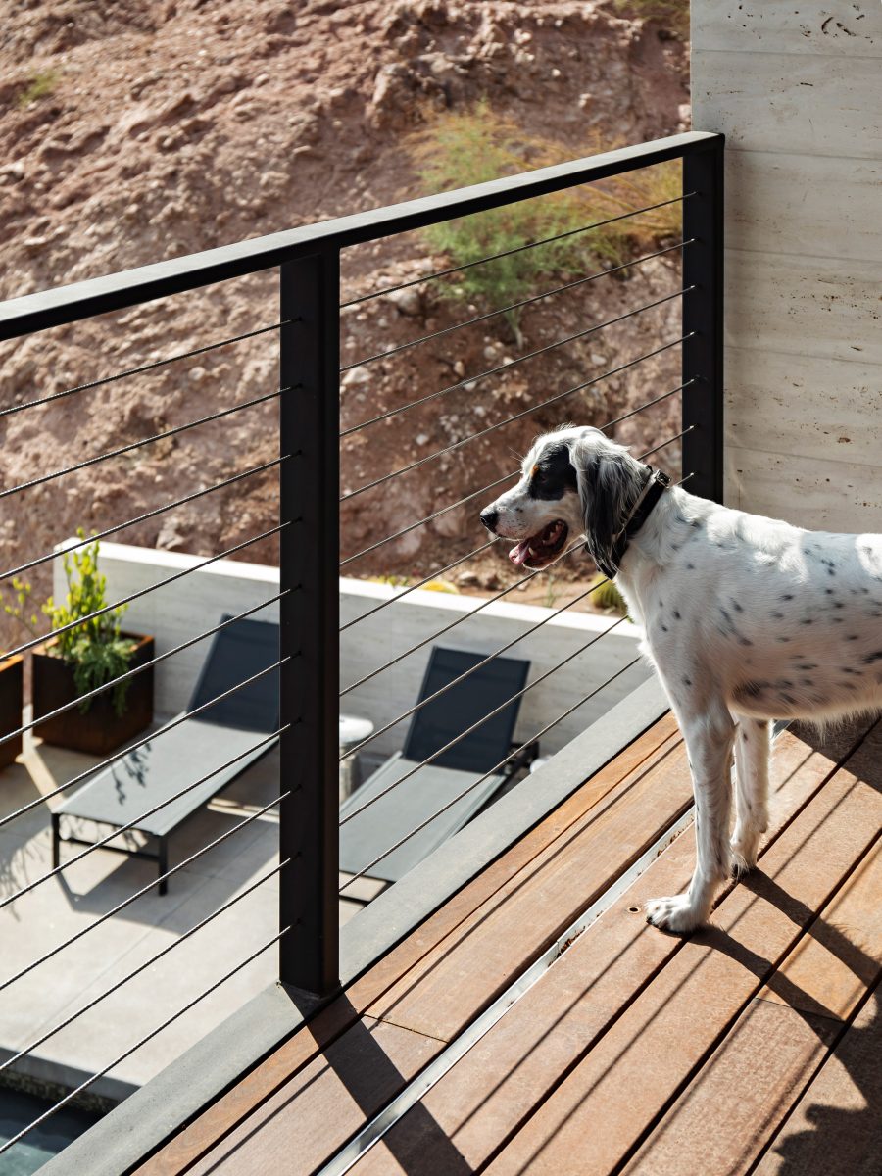
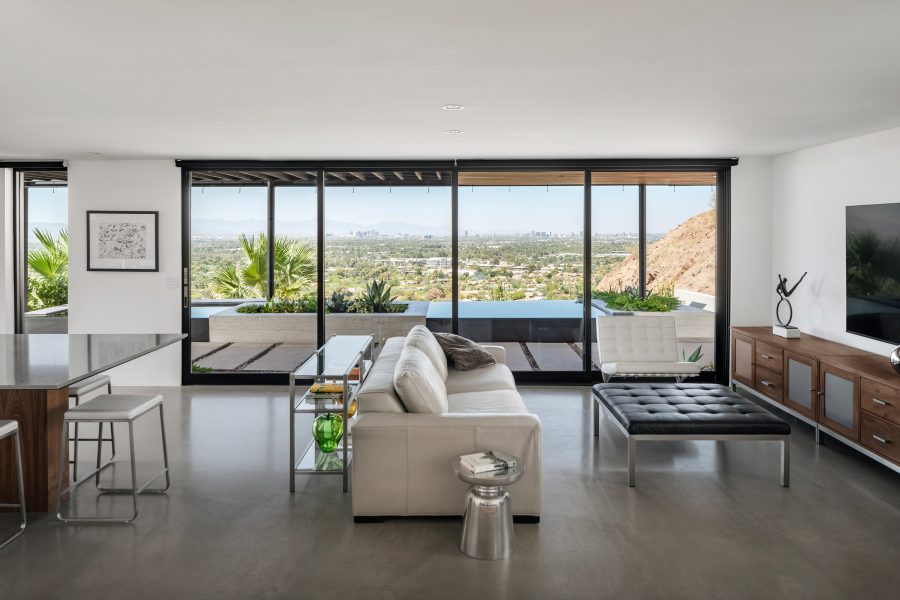
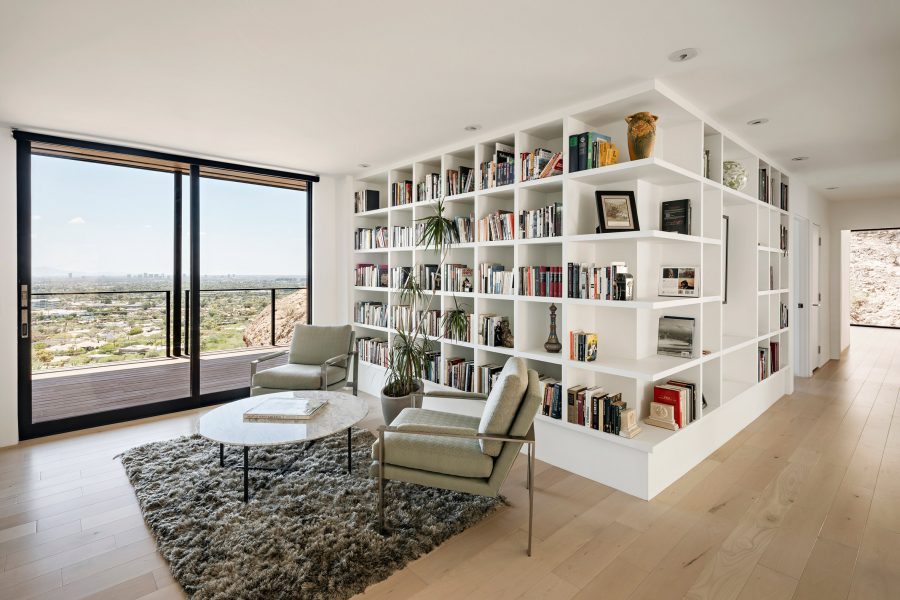
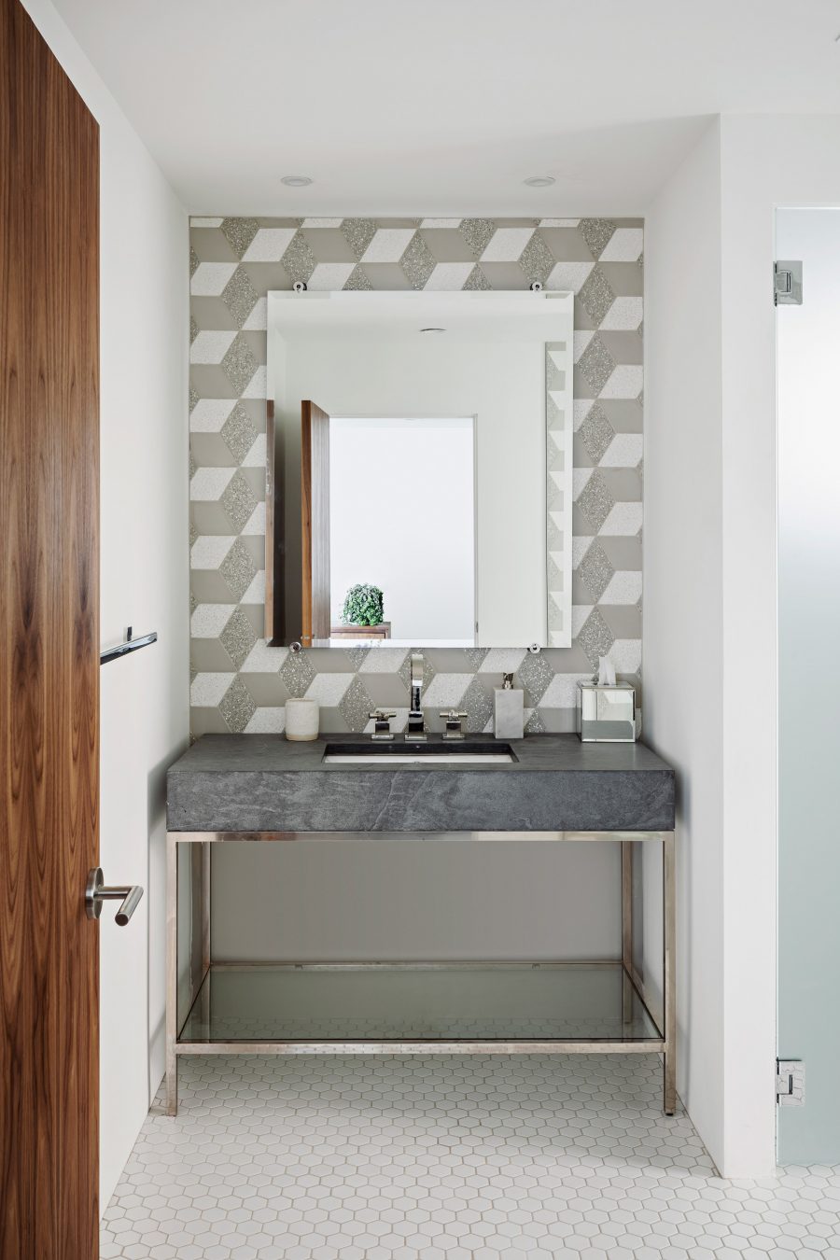
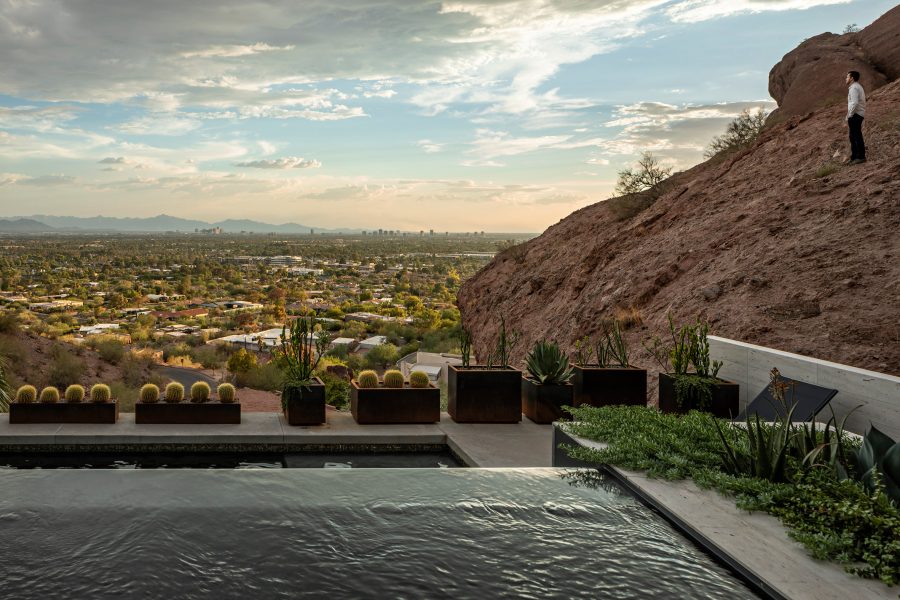
Architecture like this draws us like moth to flame here at Coolector HQ and The Ranch Mine are clearly experts in creating exceptional contemporary pieces of design and the Red Rocks House is a fine example of exactly that. Great to look at, with extraordinary views, this majestic property truly does capitalise upon its breathtaking Arizona location.
- iKamper Skycamp DLX Rooftop Tent - April 23, 2024
- 6 of our favourite men’s shirts for Summer from &SONS - April 23, 2024
- Spring Men’s Grooming Must-Haves from Happy Nuts - April 23, 2024

