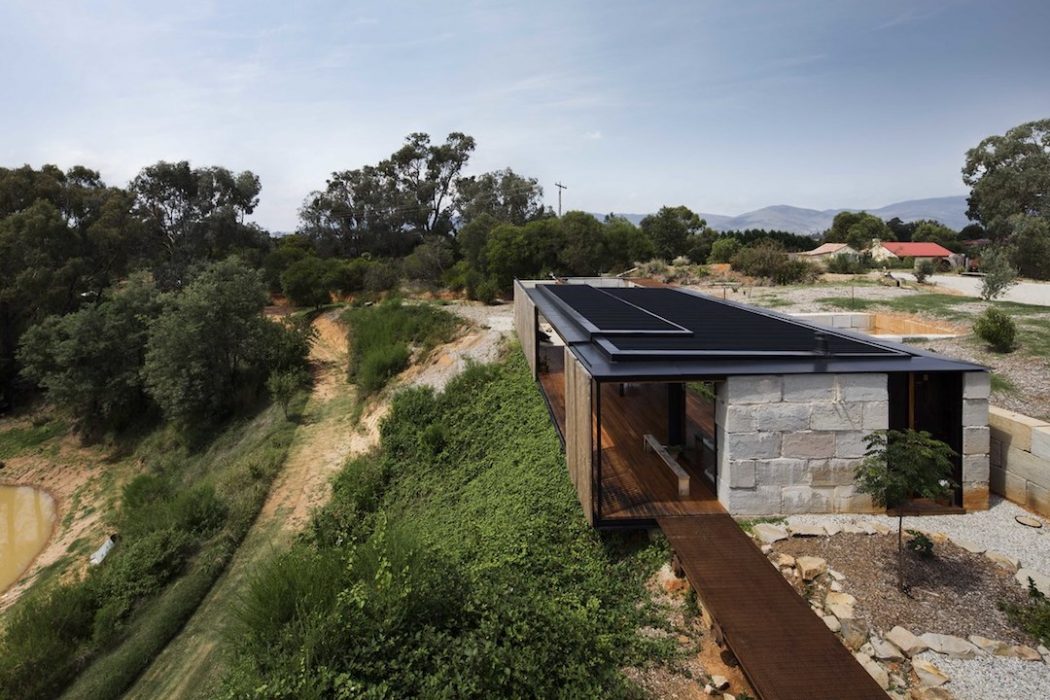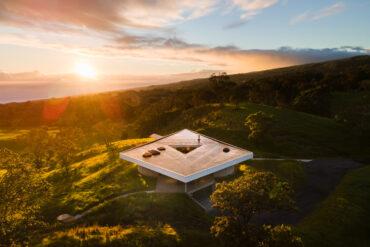Australia is home to many magnificent architectural project and we’ve featured a fair few on the pages of The Coolector in our time. The Sawmill House from Australian studio, Archier, is a contemporary piece of design that is filled with clever architectural touches that might it a welcoming and fluid living space.
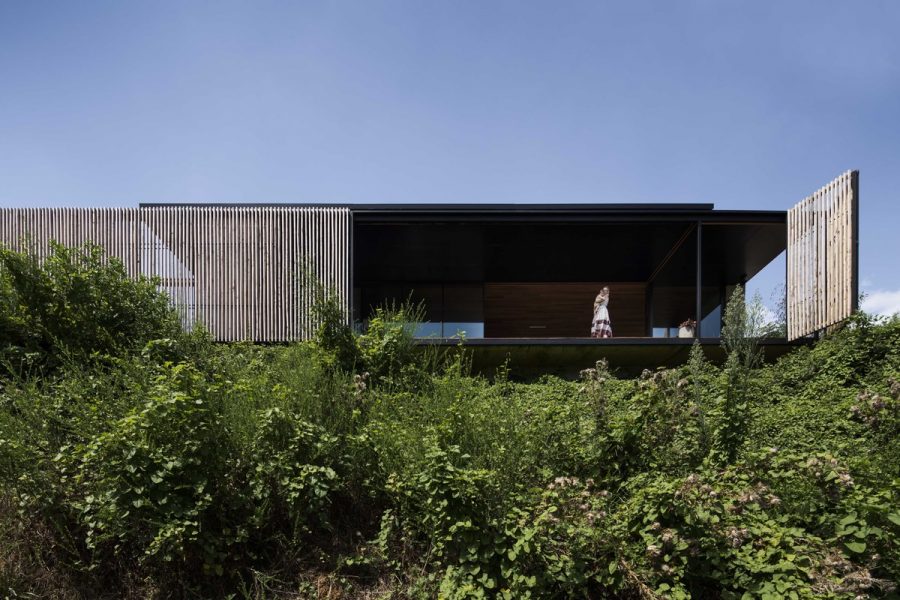
Home to an Australian sculptor, the fantastic looking Sawmill House from Archier has certainly caught our eye here at The Coolector and when you see the sweeping spaces and first class interior design endeavours, you’ll likely be bowled over by it too. It is a hand crafted upgrade from the owner’s former, decidedly rustic, bohemian abode and is a great example of how Australia’s growing hoard of latent building materials can be used in exciting and innovative ways.
Rustic Location
Situated on the site of an old sawmill, this magnificent looking project from Archier is a renovation project of the property that began falling into disrepair during the 1990s. The Sawmill House is the result of a close connection between the client and the architect to come up with their dream property. The design slowly developed over the course of construction, which allowed for immediate feedback to challenges that arose. Working alongside the client closely and embracing his skill set – a builder and sculptural artist – the property moved away from traditional design processes towards more bespoke and cost effective solutions.
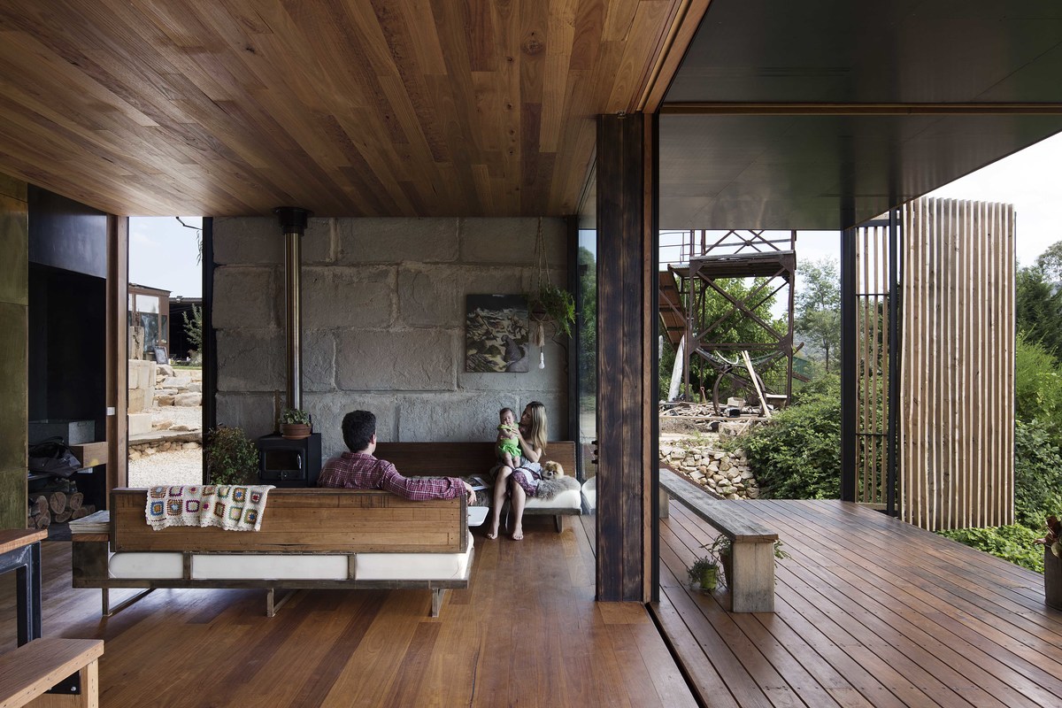
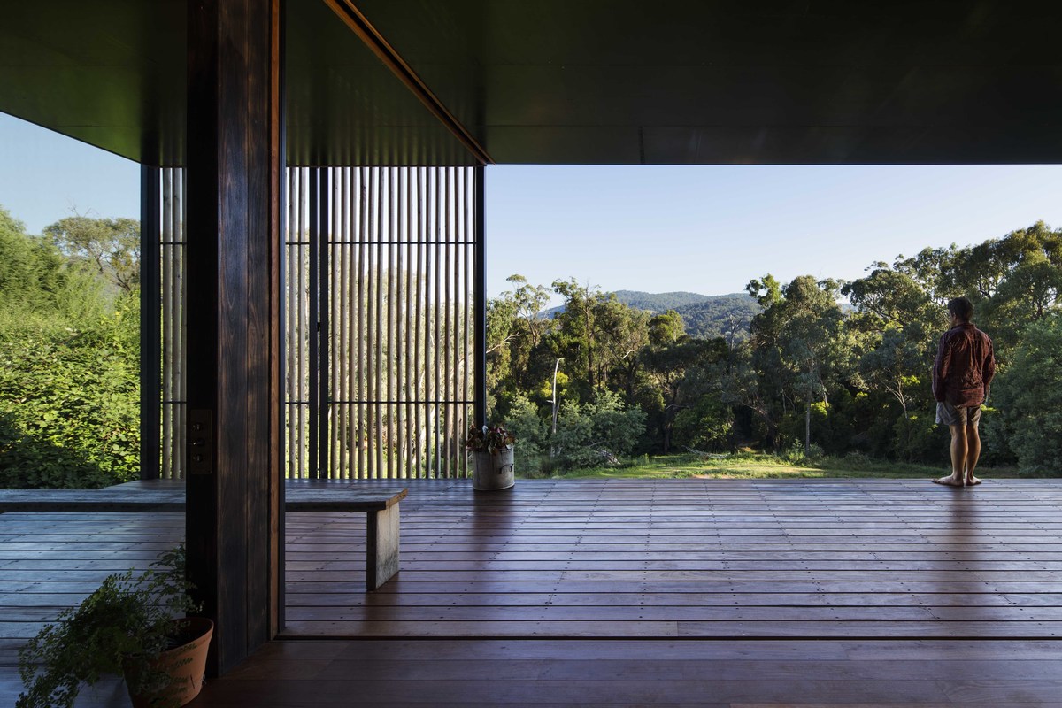
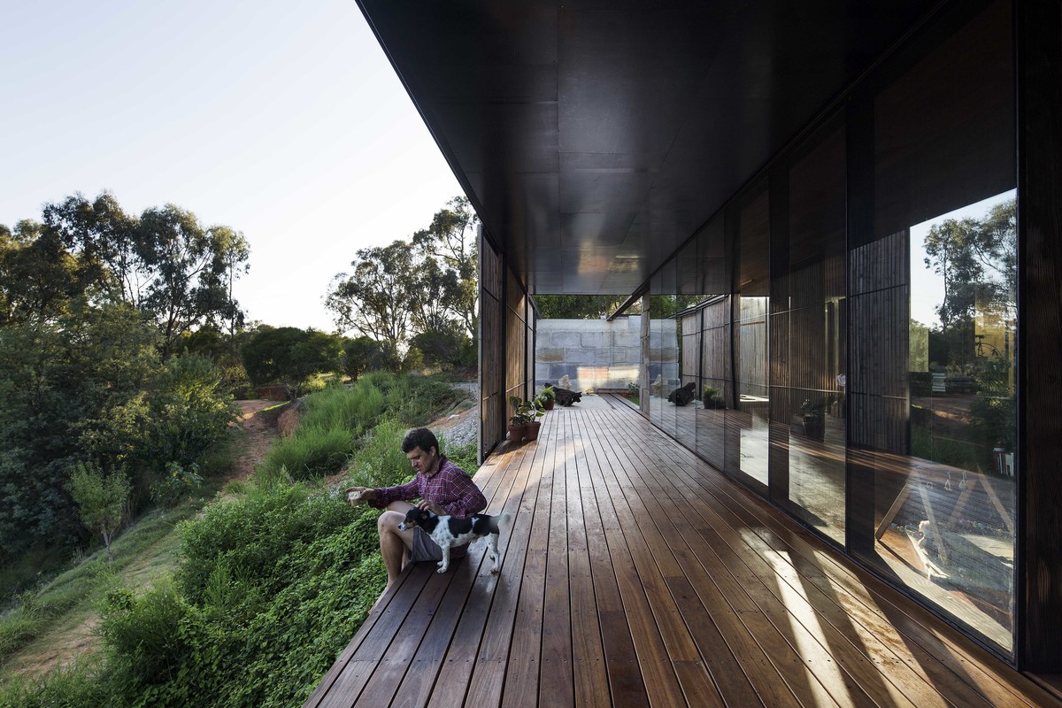
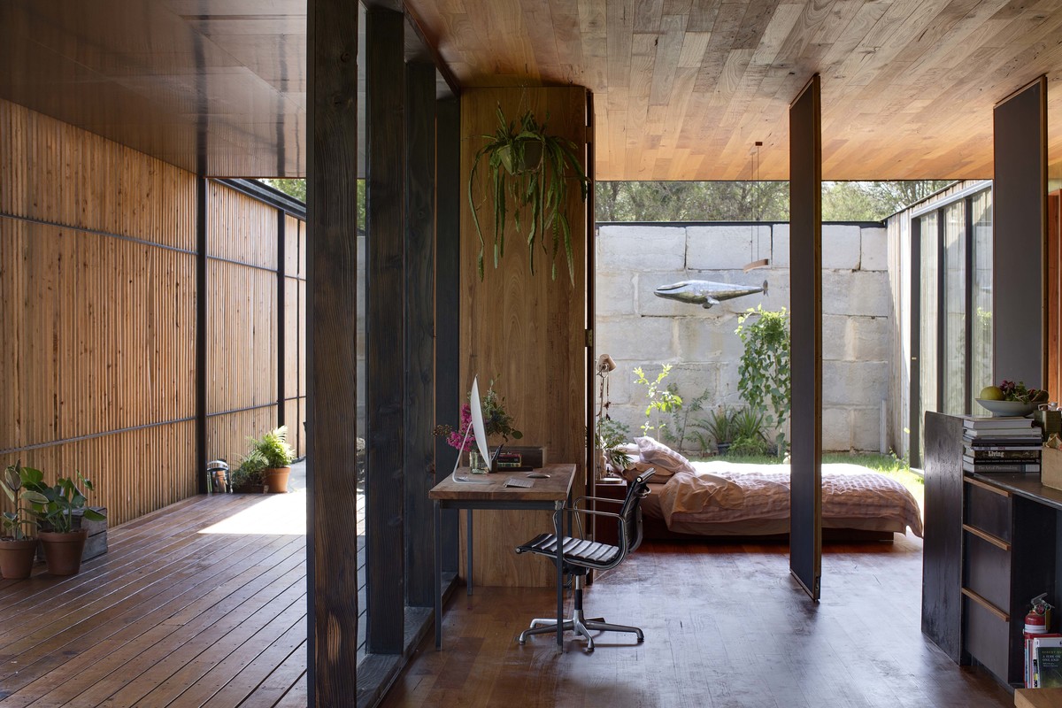
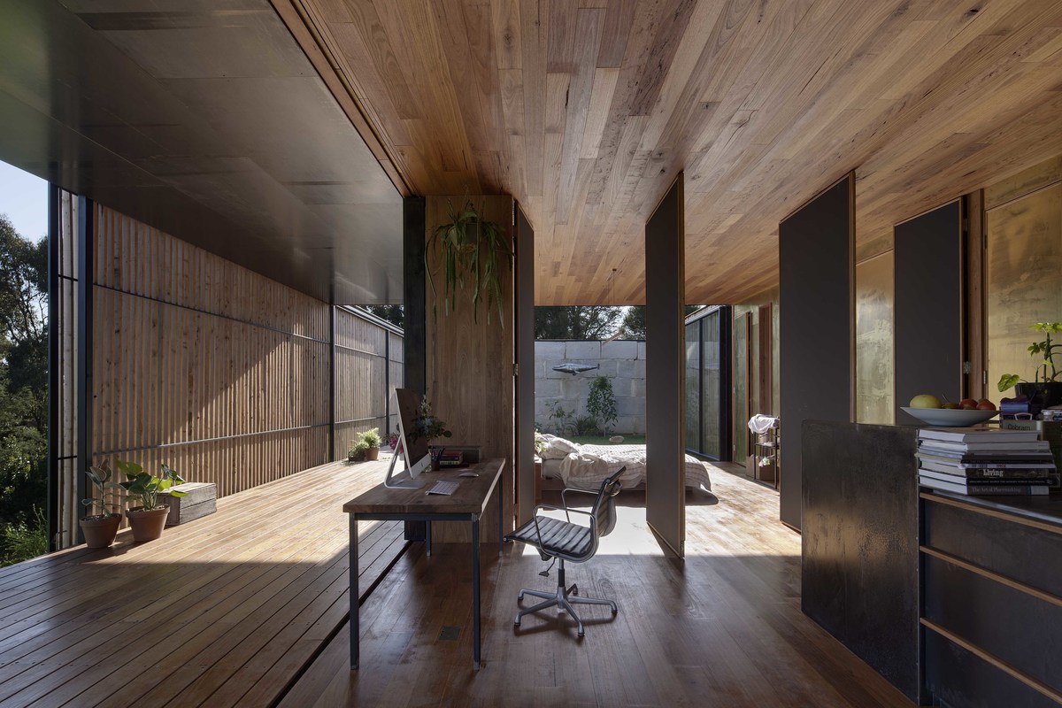
Using 270 recycled blocks to form the perimeter walls, the Sawmill House really is a sight to behold. Each block weighs around one tonne and were produced locally from the by-product of concrete slabs poured in the region, to deliver an experiment in leveraging the thousands of tonnes of concrete that are wasted each year. These blocks create a patchwork of colour and texture across the facades, as each block has a story and adds to the unique story of the Sawmill House. This texture grounds the building in the site, as the layers of colour mimic the sedimentary layers of earth still exposed from the site’s former life as a gold mine.
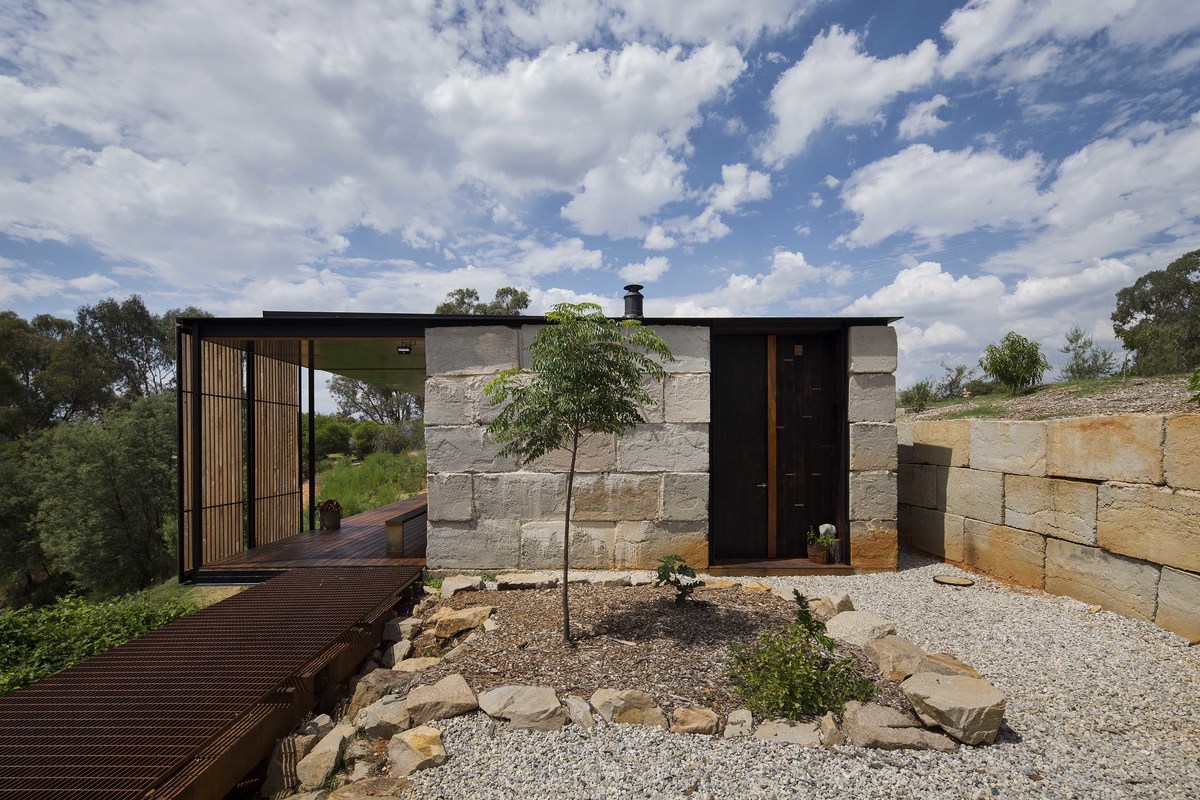
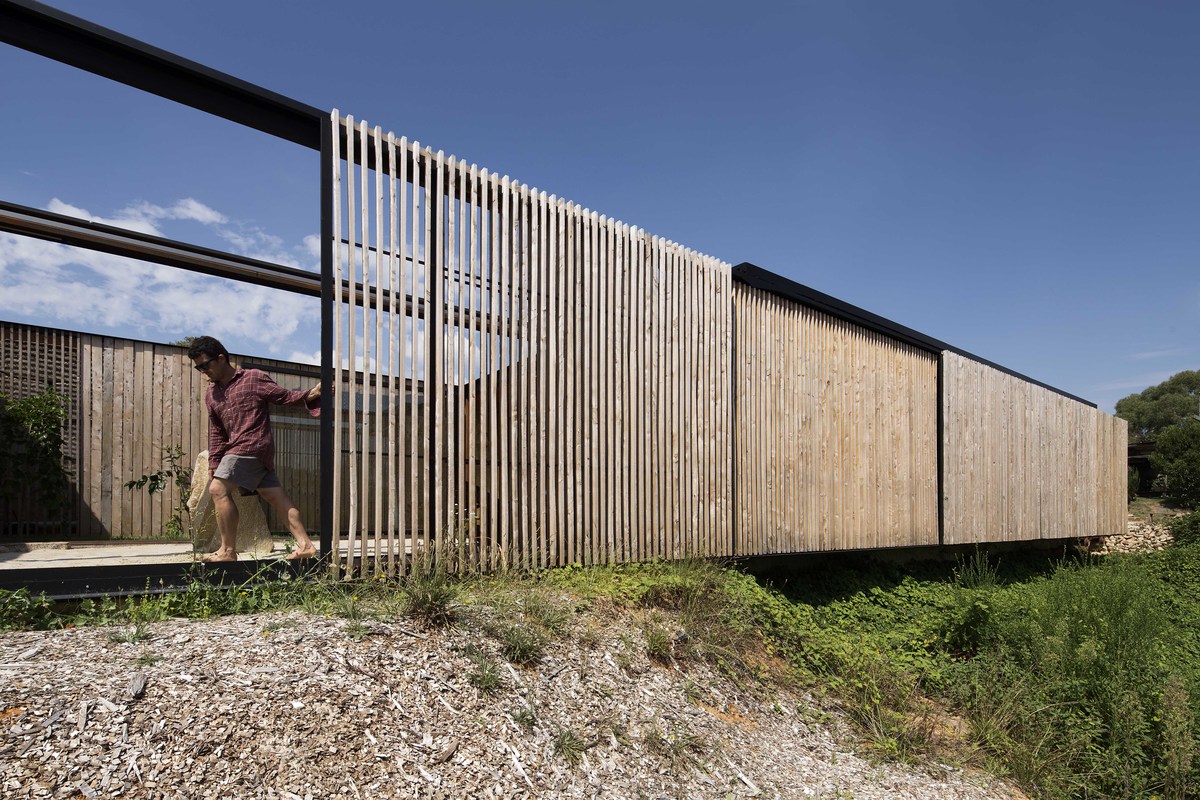
Large parts of the roof and façade were mechanised in order for the clients to control the natural light as the seasons changed. The home’s external decking area boasts amazing views of an old dam through double glazed stacking doors which spread out across the kitchen and living rooms. As a nod to the site’s previous use as a sawmill the floor and ceiling has been lined in locally sourced red stringy bark and narrow leaf peppermint timbers. The concrete blocks are largely left exposed and raw while the joinery has been wrapped in a patinated brass sheet that will continue to change over time.
Australian Excellence
The Sawmill House from Archier can be added to the ever growing list of magnificent architecture projects from Australia we’ve encountered at The Coolector. If you like your interiors contemporary and living spaces open, you’ll be blown away with the quality on offer here and the use of wood throughout the interiors really does draw the eye immediately.
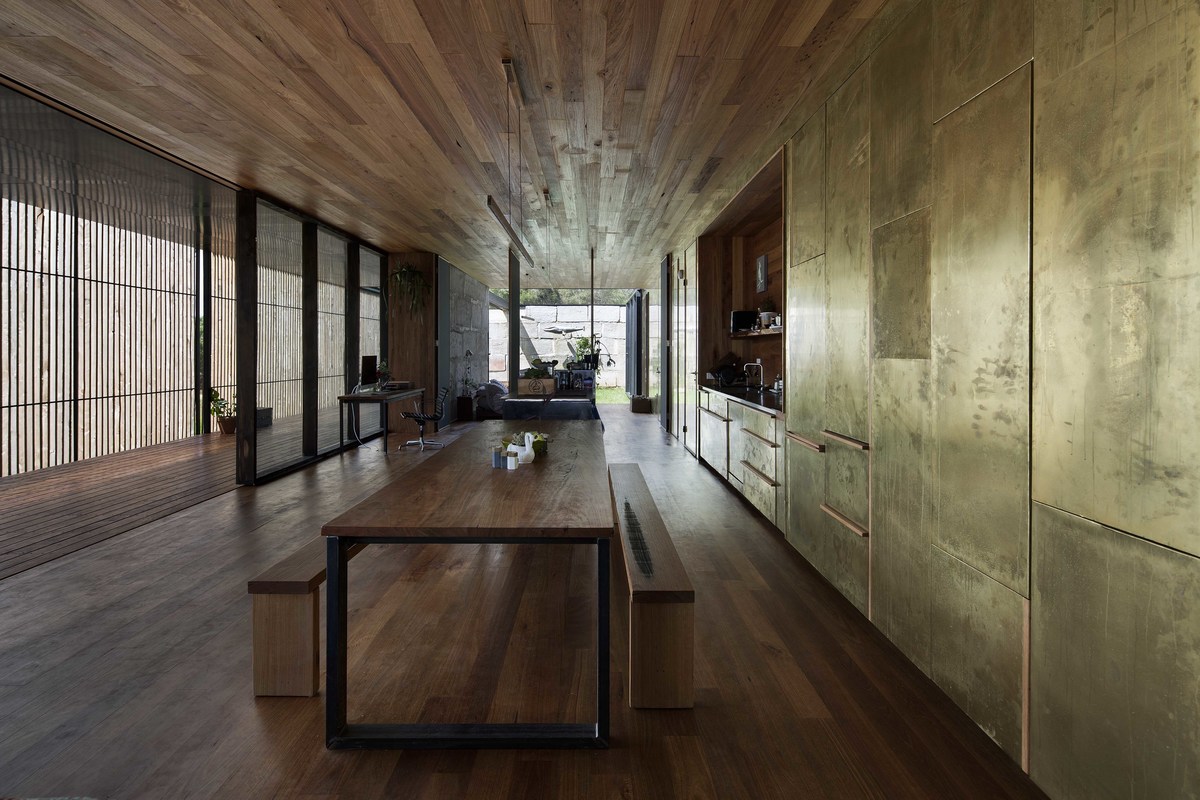
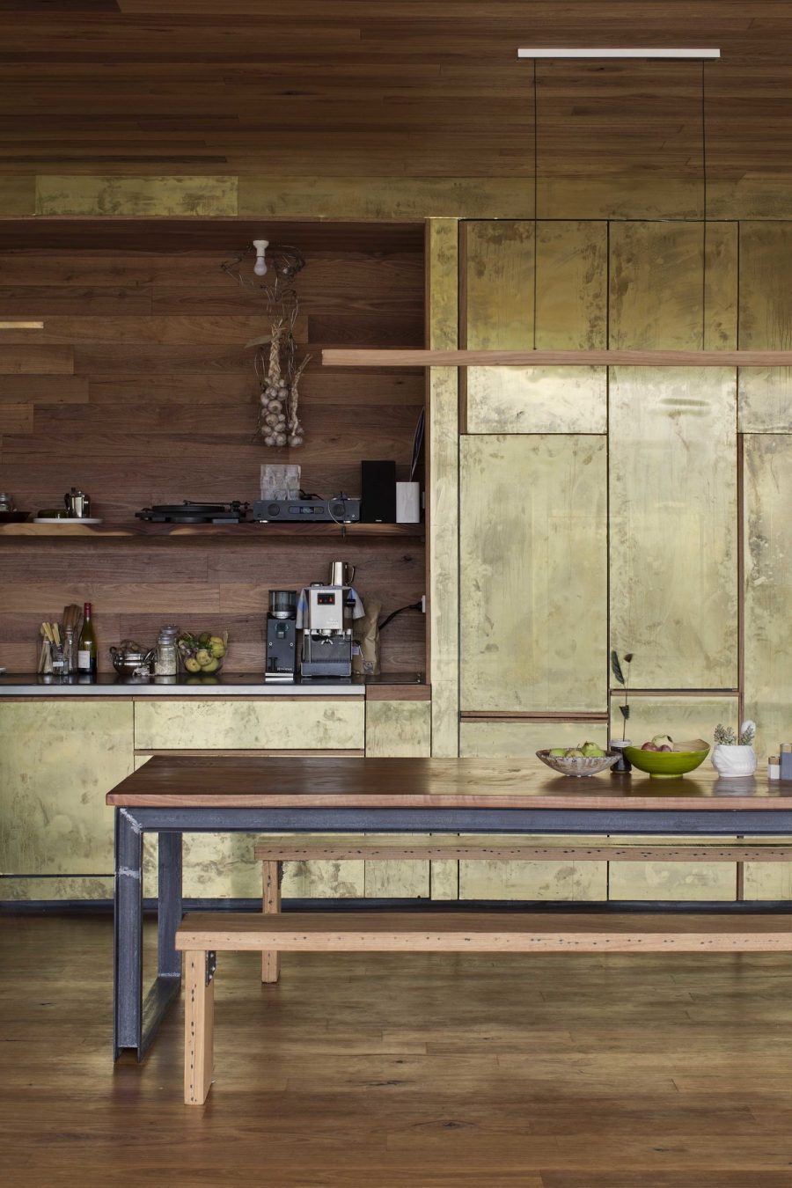
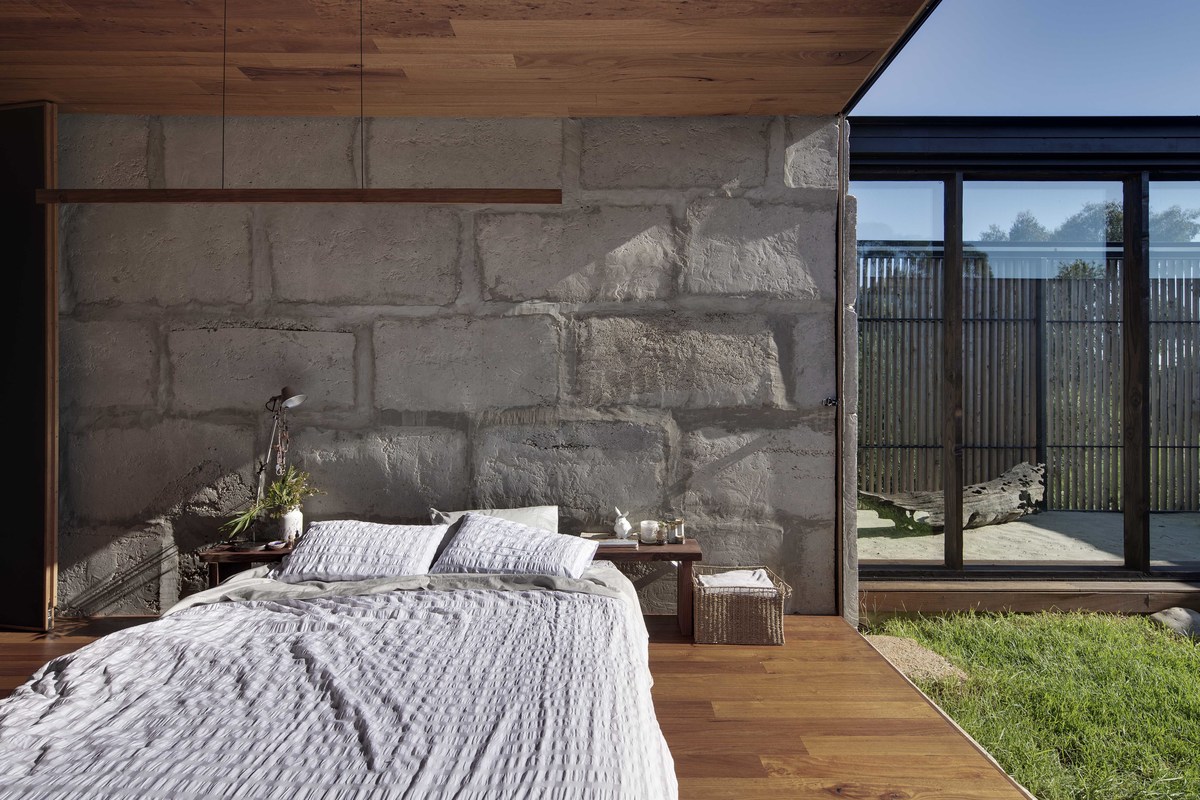
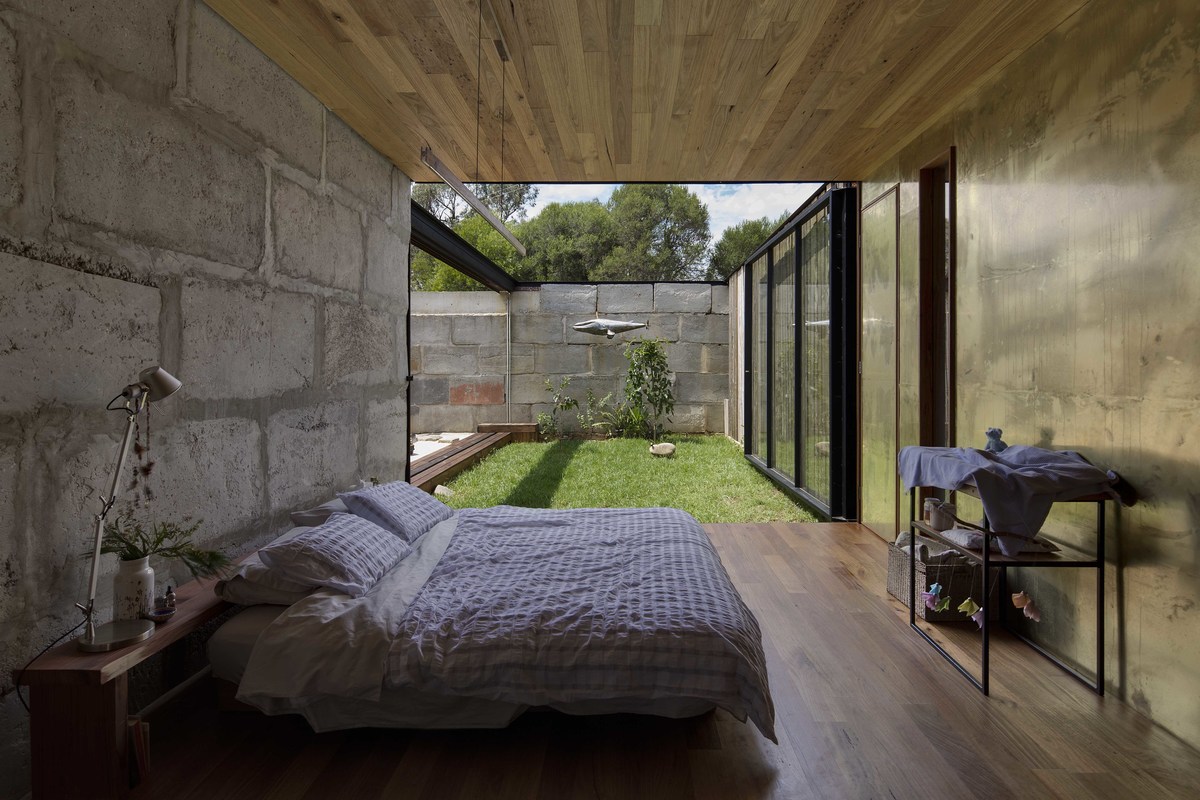
Archier aren’t a studio we’ve encountered before but if the Sawmill House is anything to go by, they’re certainly a design team with a flair for the contemporary. This brilliant looking property is expertly conceived from top to bottom with many interesting and innovative design features that really set it apart.
- Bradley Mountain 12-Year Anniversary Capsule - April 24, 2024
- Finisterre Wander Range - April 24, 2024
- Coral House - April 24, 2024

