Vietnam is rapidly becoming our favourite home of contemporary architecture and the more we look, the more we find heralding from this rapidly developing country. The latest project to have caught our eye here at Coolector HQ is the extraordinary looking Sky House from MIA Design Studio. Not your average piece of architecture, this magnificent piece of design offers verdant living to its lucky owners and we’re loving the little design flourishes that are to be found throughout this residential property.
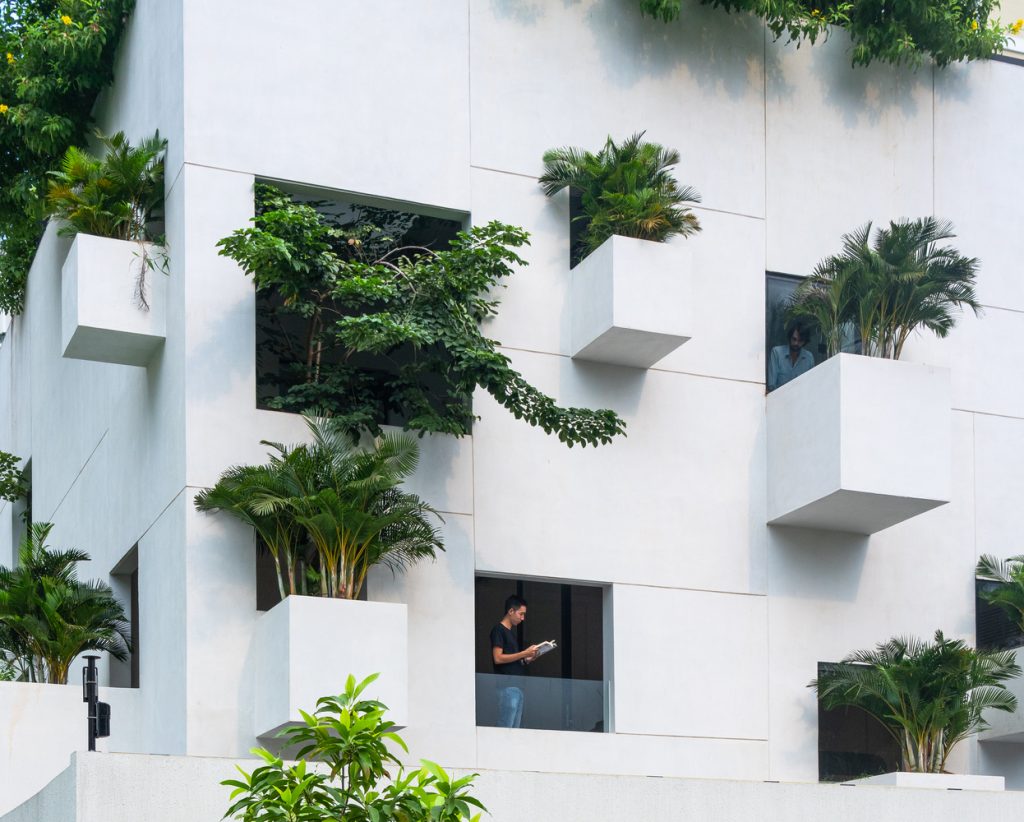
The Sky House from MIA Design Studio is located in the An Phu region of Saigon and if you know anything about the city you’ll know that it is one of most densely populated and buzziest cities on the planet so when you see a piece of architecture like this which offers a real refuge from the hustle and bustle of such a buzzing metropolis. Aesthetically interesting both inside and out, it’s hard not to be bowled over by what the architects behind this breathtaking project have achieved.
Sky High Design
The lack of green spaces in Saigon was something that influenced the design of the Sky House from MIA Design Studio. They wanted to create a relaxing green space where the owners could retreat and not feel looking they where in the middle of the bustling metropolis that surrounded them and, as you can see, they’ve managed to accomplish this with aplomb.

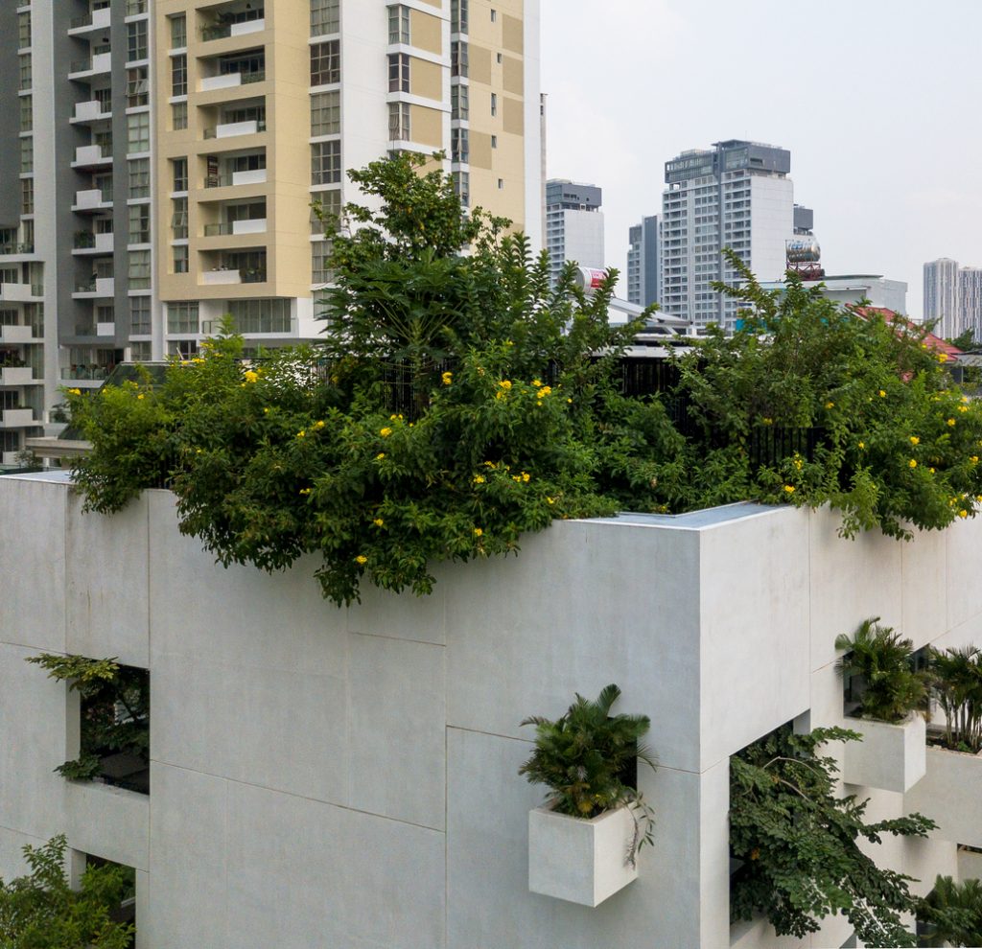

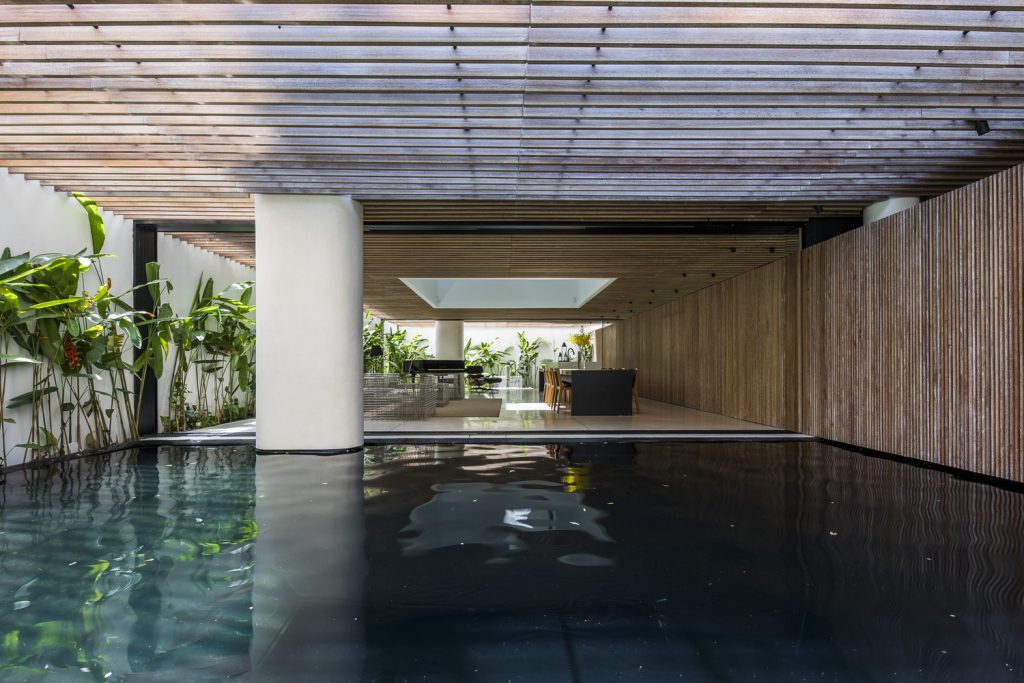
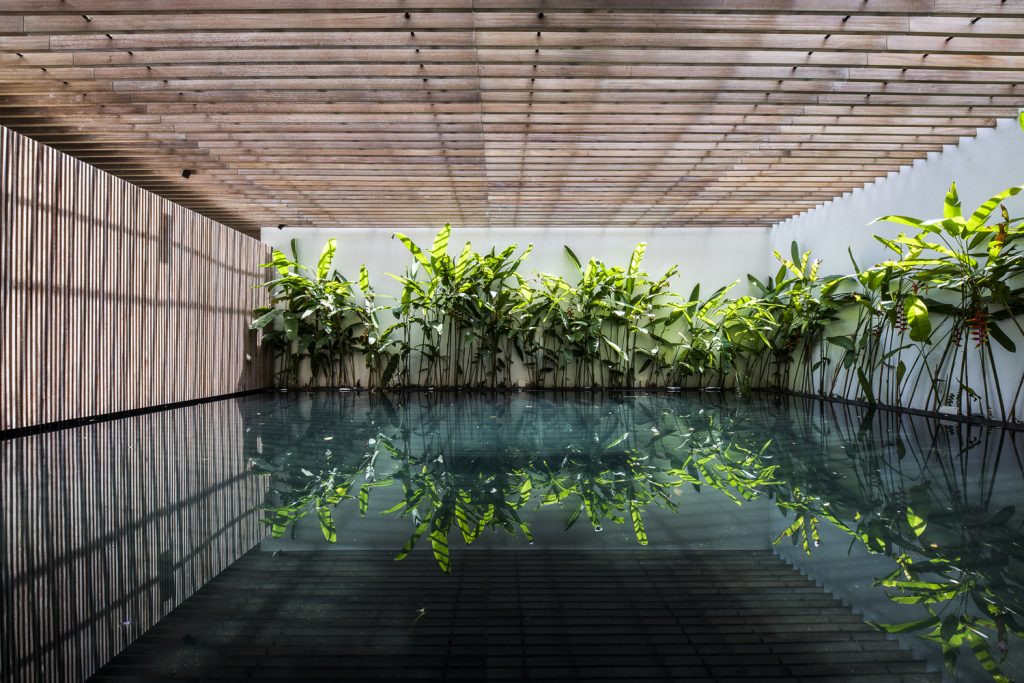
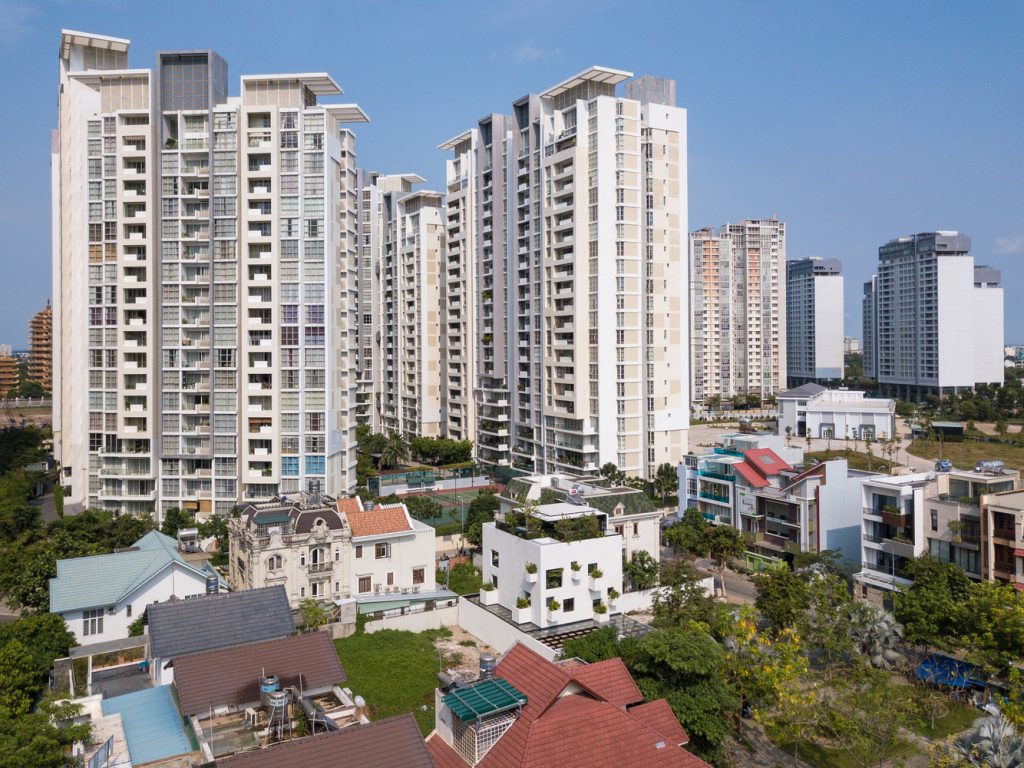
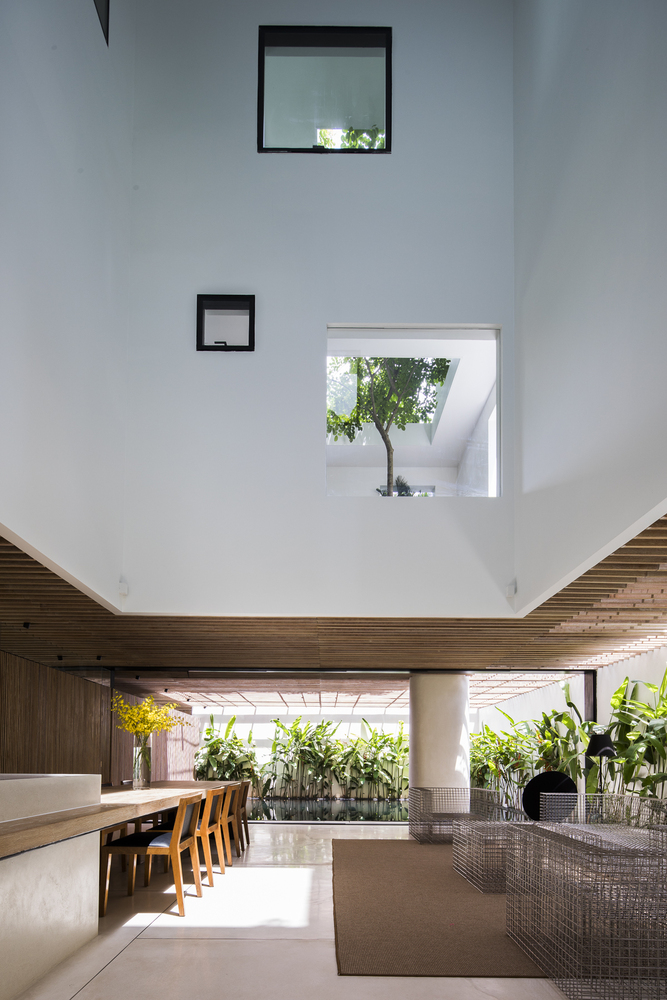
With a relatively small footprint, Sky House is positioned in the middle of numerous skyscrapers which have been built close together, which brings the feeling that Sky House is located at the floor of a valley. This presents difficulties in creating an “open” and “airy” project but the architects managed to accomplish this through the clever use of materials and space throughout the design and build of this superb contemporary project.
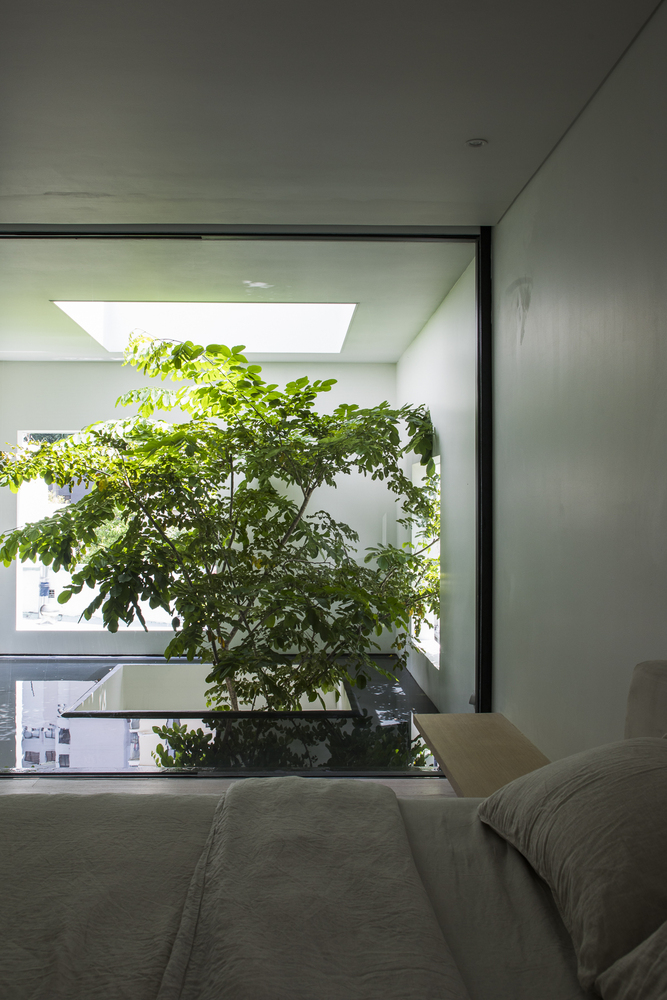
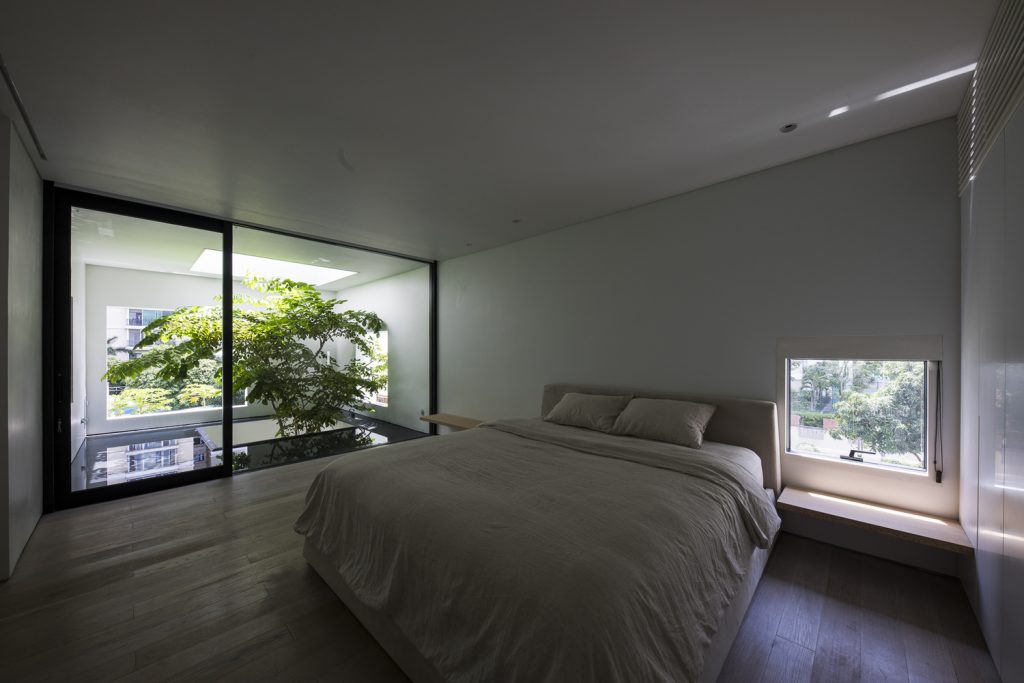
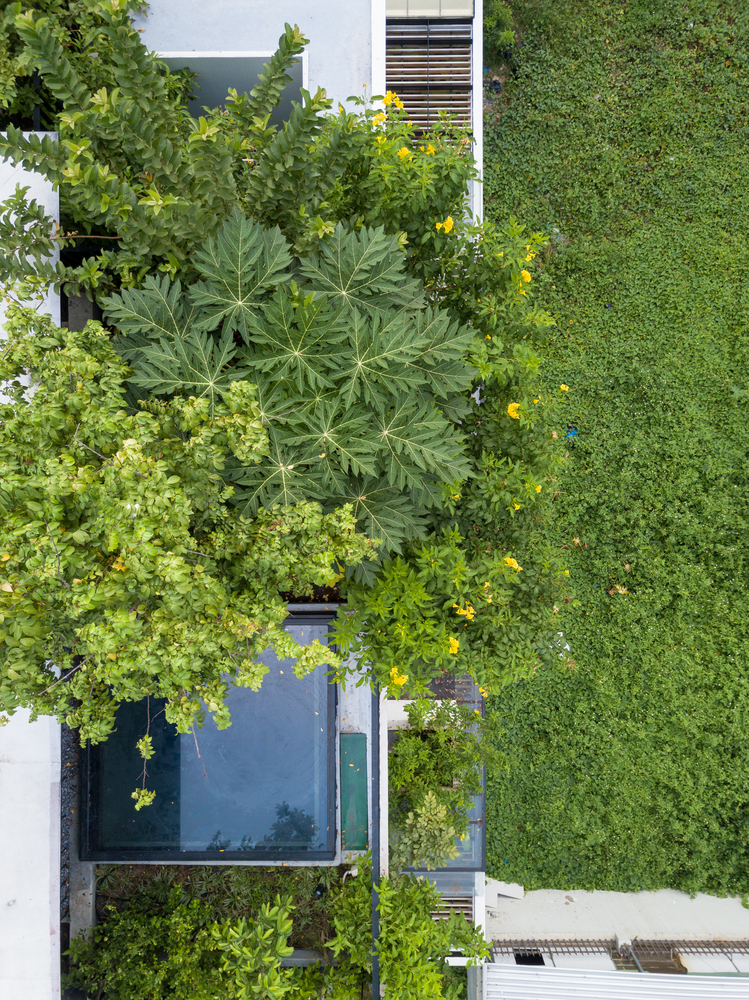
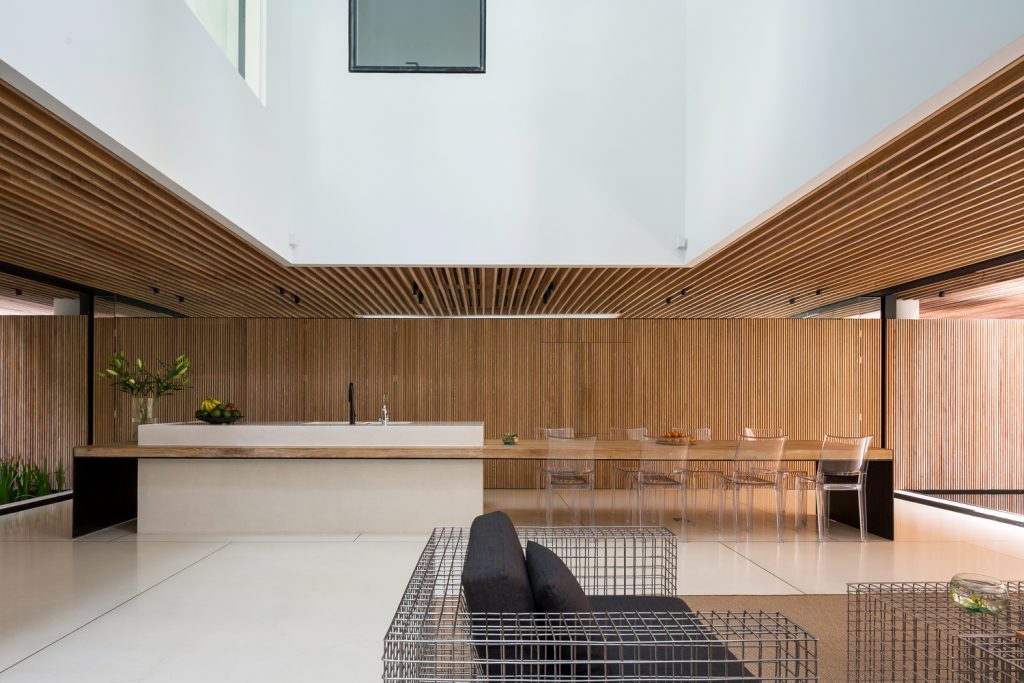
In combination with the architect’s objective to create a green space in amongst the manic city of Saigon is the personality of the homeowner who loves to enjoy inner-peace and calmness. As such, the design team determined a clear visual proposal for the architectural plan, which is to promote the deep vertical and horizontal connection between people as well as between people and nature in this striking architectural project from MIA Design Studio.
Clever Use of Space
The architects behind the Sky House decided to create links between the spaces internally so that natural elements can be inserted and carried through every corner of the living space. Without interference to the land or using space for unnecessary rooms, they managed to essentially divide the house in half. The first half is devoted to the sun, wind, water and trees or simply empty spaces, with the other half being utilised for family activities with minimal utilities.
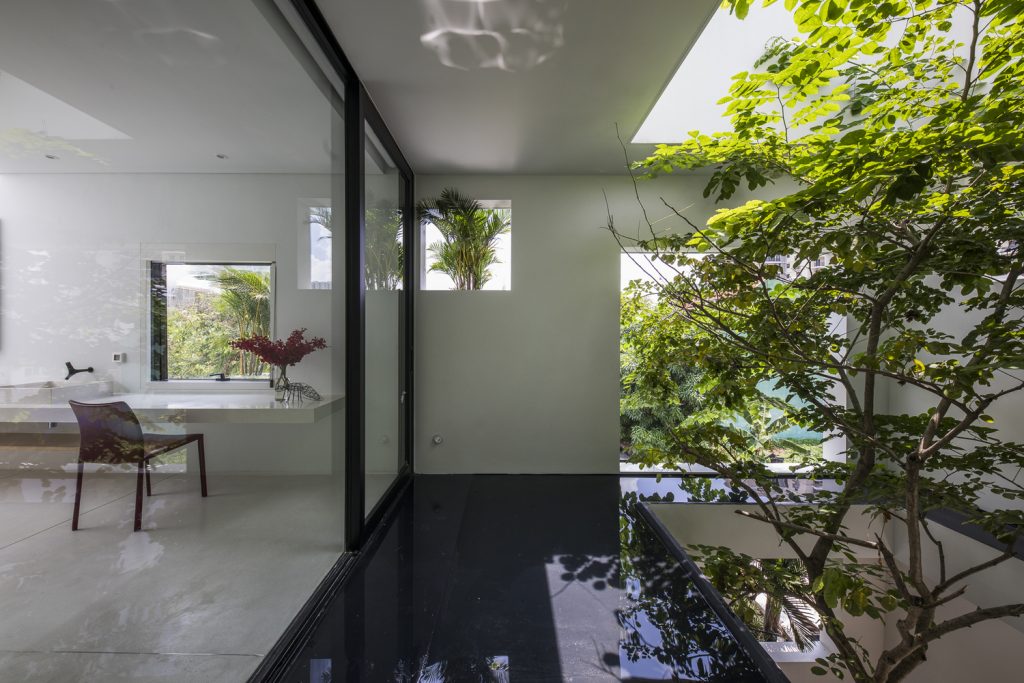
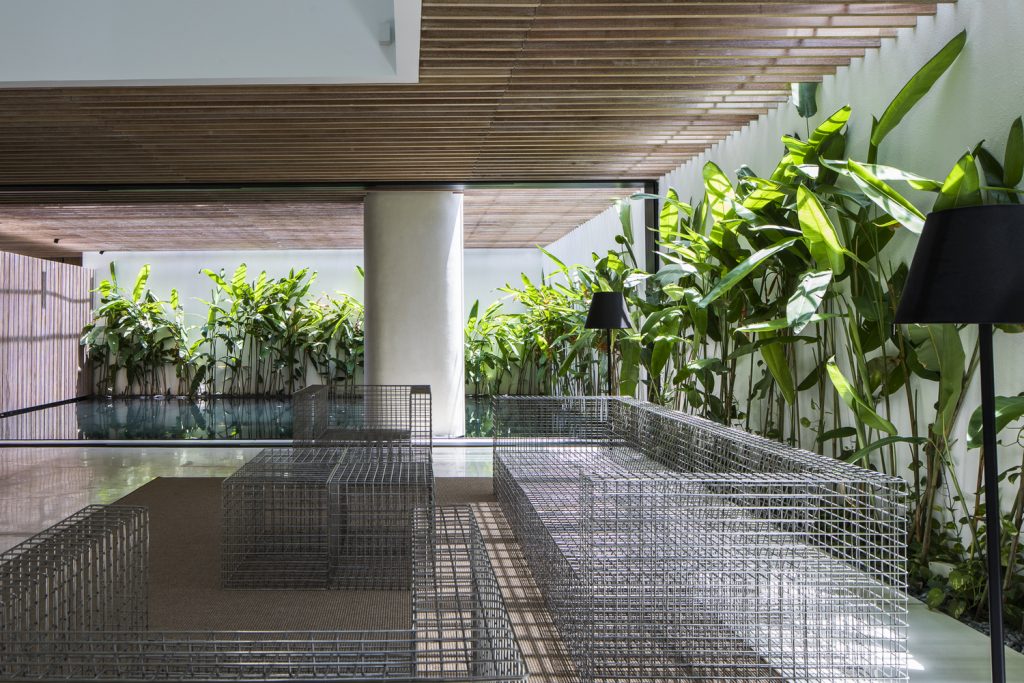
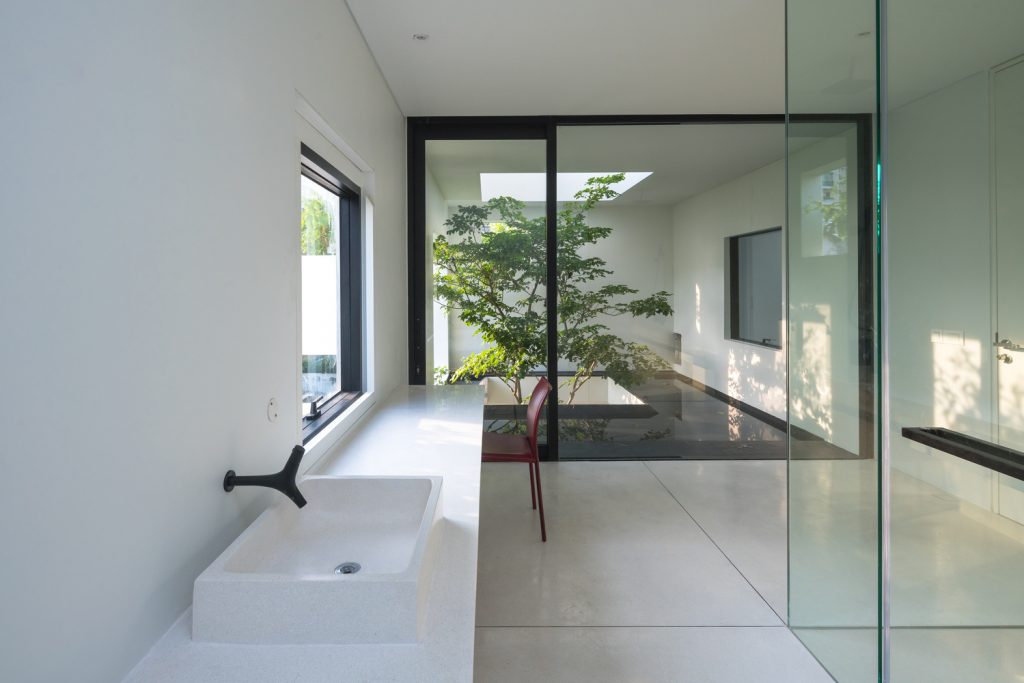
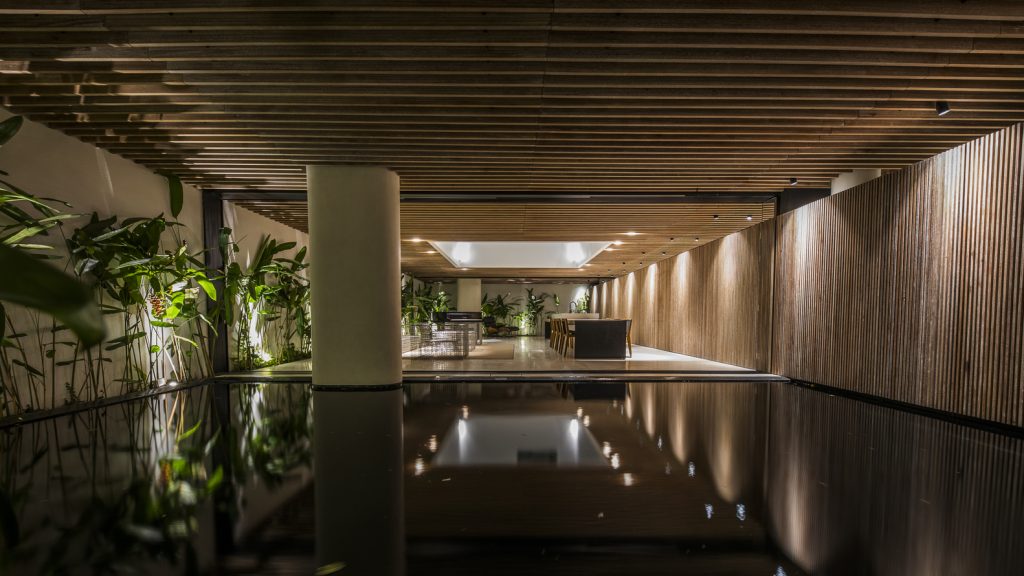
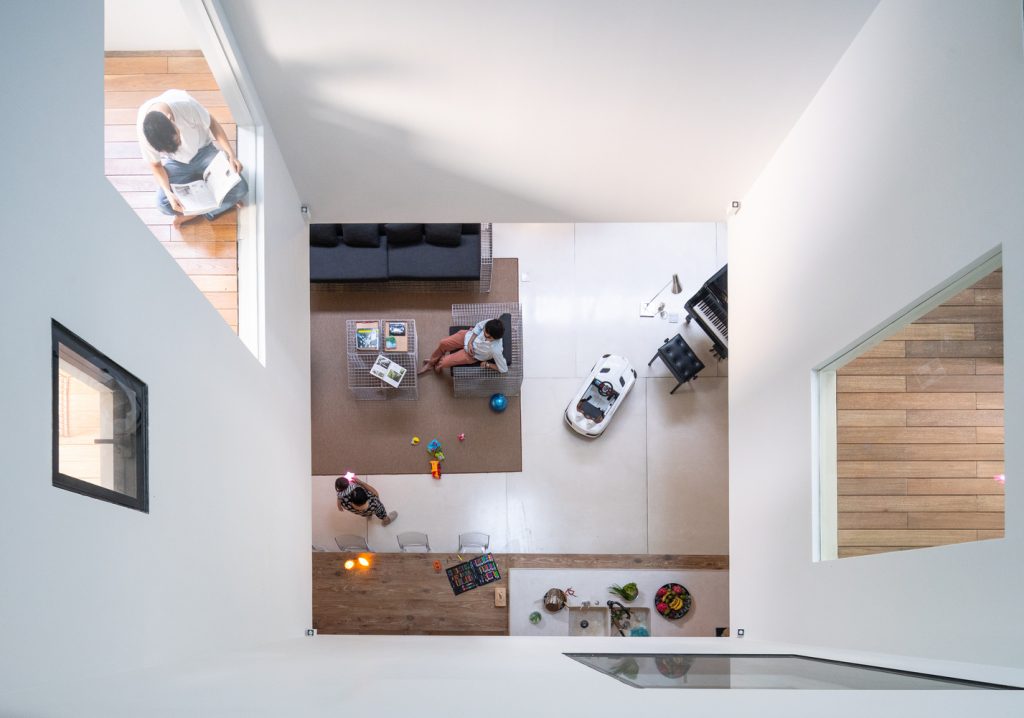
We’ve been left somewhat agog by the calibre of modern architecture we’ve seen in Vietnam of late here at Coolector HQ and there seem to be more and more popping up on a daily basis. The Sky House from MIA Design Studio is undoubtedly one of the most visually impressive to date and for those who love contemporary design, you’re sure to join us in being incredibly enamoured with what has been achieved here.
- Wine Country Barn - April 11, 2024
- Danner 1932 Apparel Collection - April 11, 2024
- BOLDR Supply Co Expedition Enigmath Watch - April 10, 2024



