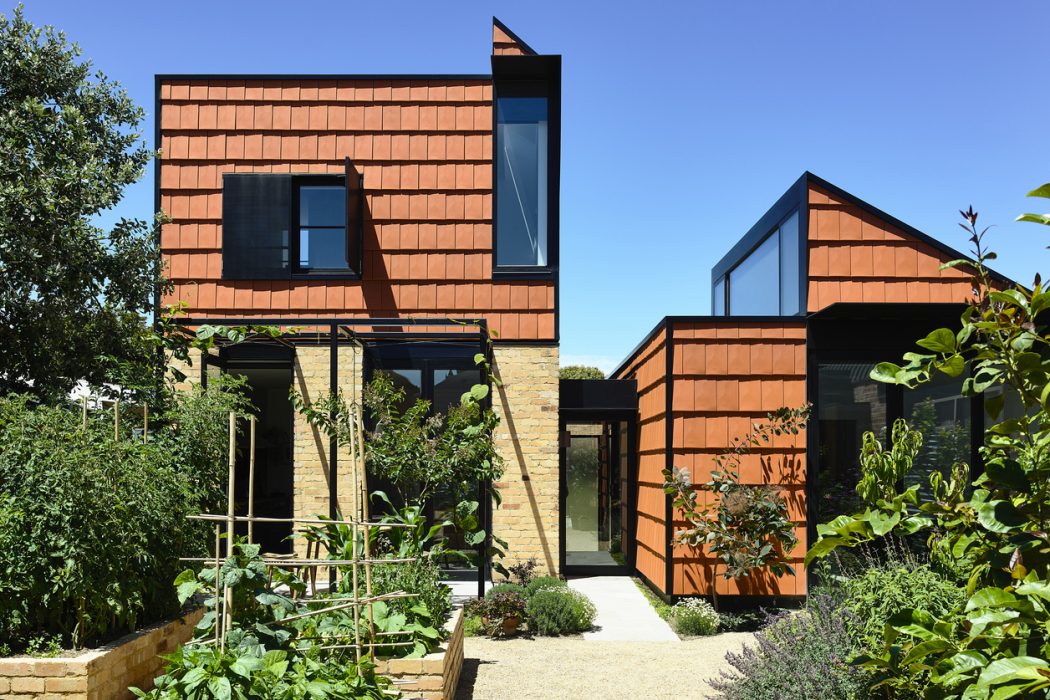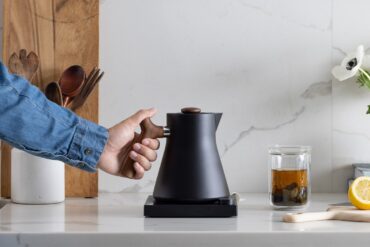We love architecture that has an immediate visual impact and that’s certainly something which can be applied to Terracotta House from Austin Maynard Architects. Located in Fitzroy, Australia, Terracotta House has 225m² of living space and a mighty impactful presence courtesy of its vibrant facade.
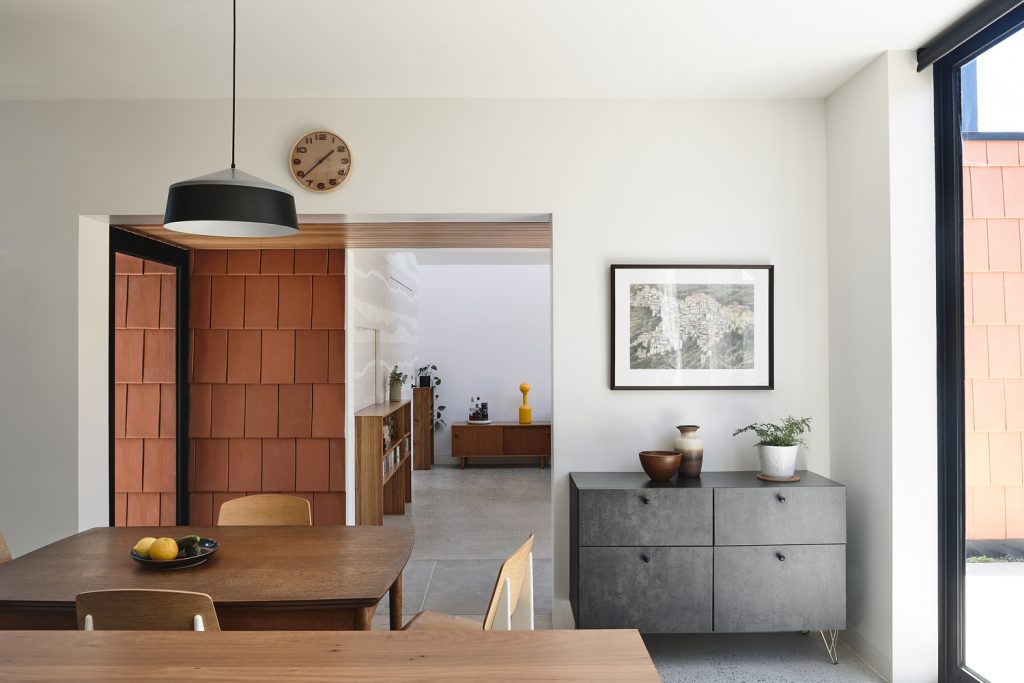
For the client of Terracotta House, the priority was to have a big vegetable garden and a farm house, while also remaining in the city of Fitzroy. With the help of Austin Maynard’s creative team, she found an inner suburban cottage with a huge backyard in a community-spirited enclave. They built a new home for her at the rear of the ploy and renovated the original property at the front for her son’s family to live in. Between the two homes, there is a large productive garden and a communal pavilion.
Eye-Catching Design
Terracotta House from Austin Maynard Architects is, in essence, a communal-living family ‘compound’ – similar to a village square, with the owner and her son’s family living individually in homes on a shared plot. As an architecture practice, they always strive to maximise the available space, relate internal areas to the outside, embrace the street and make the most of laneways.
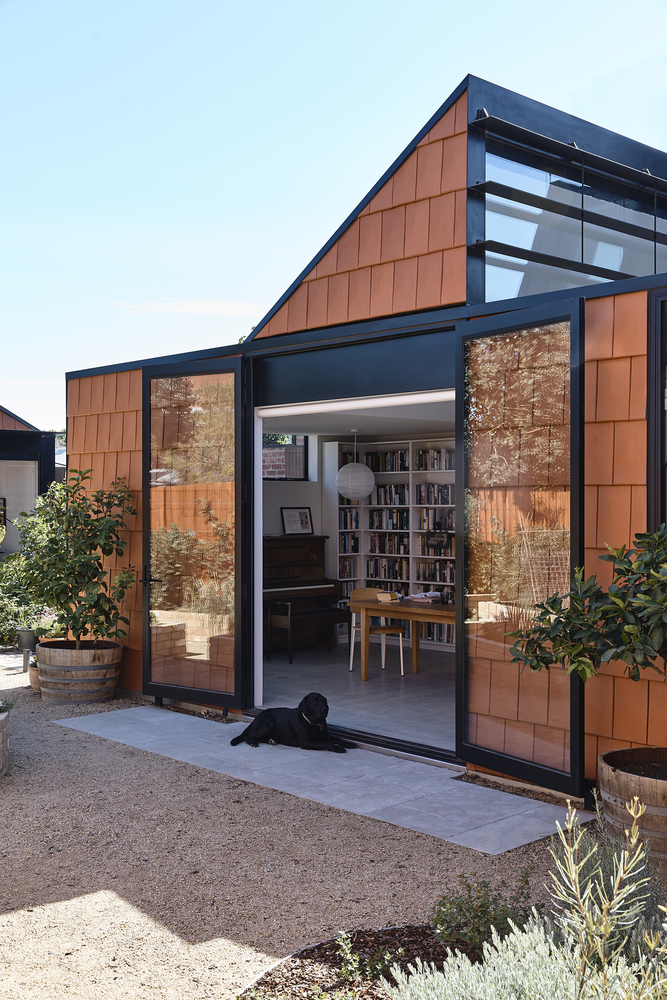
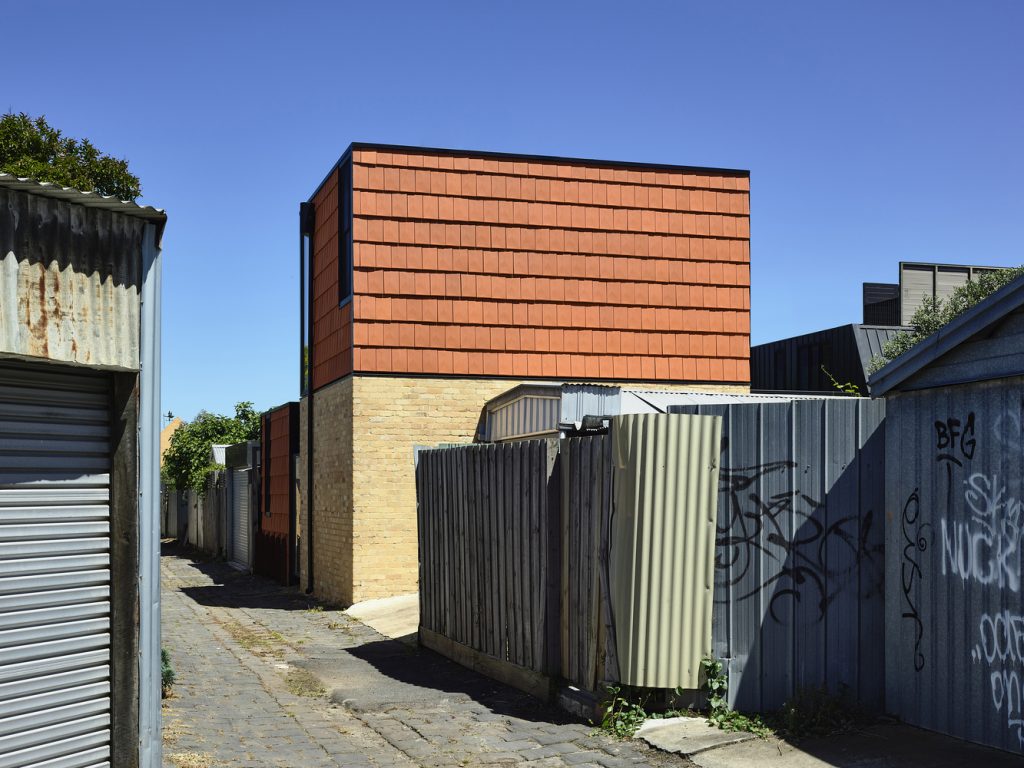
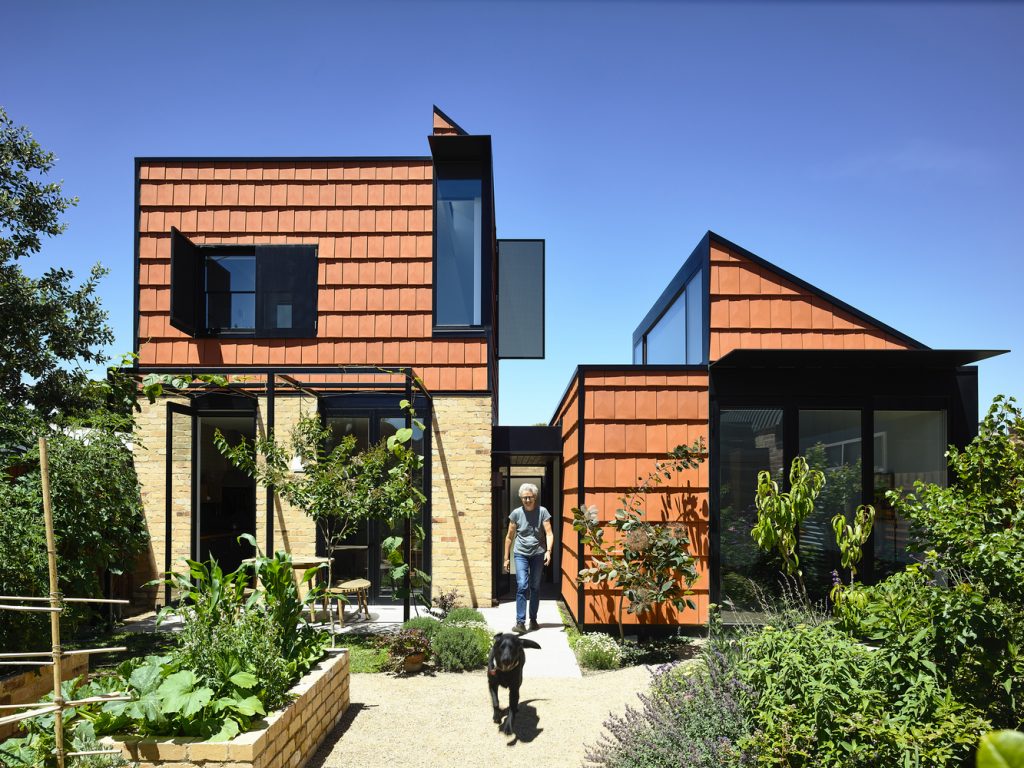
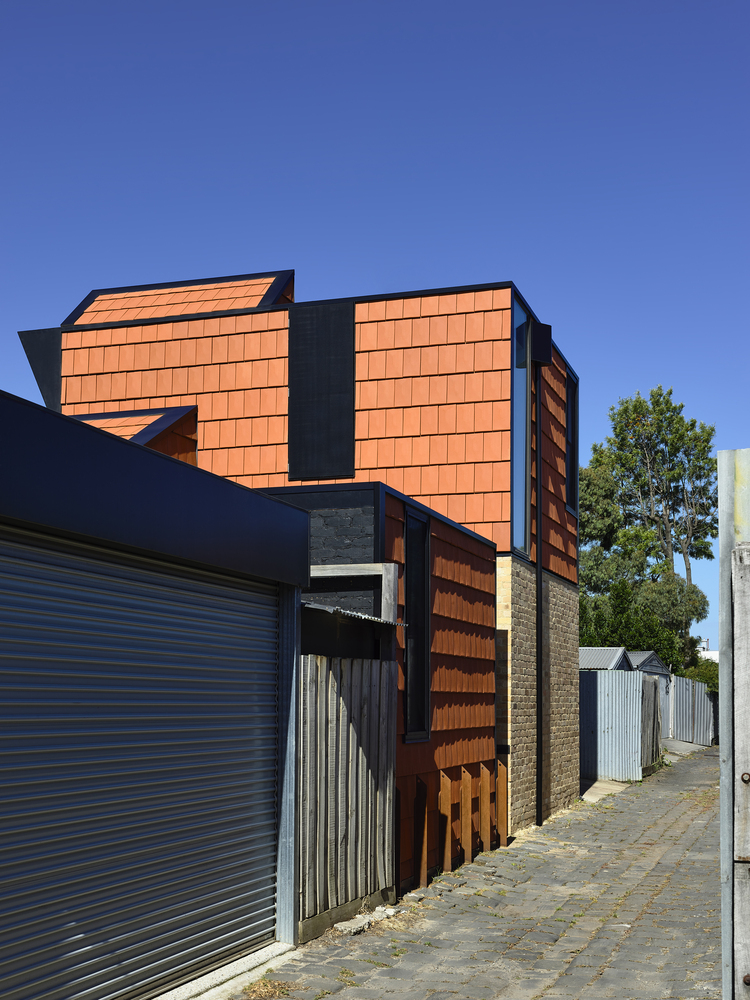
The original house, which faced the street, has a northern orientation and with a considered internal overhaul and some maintenance, the property’s character was retained and improved. A timber clad Victorian workers cottage, the home was internally re-arranged, transitioning the living zones (kitchen/dining/living) from the rear of the house to the front – looking out onto the street and front garden and facing the sun.
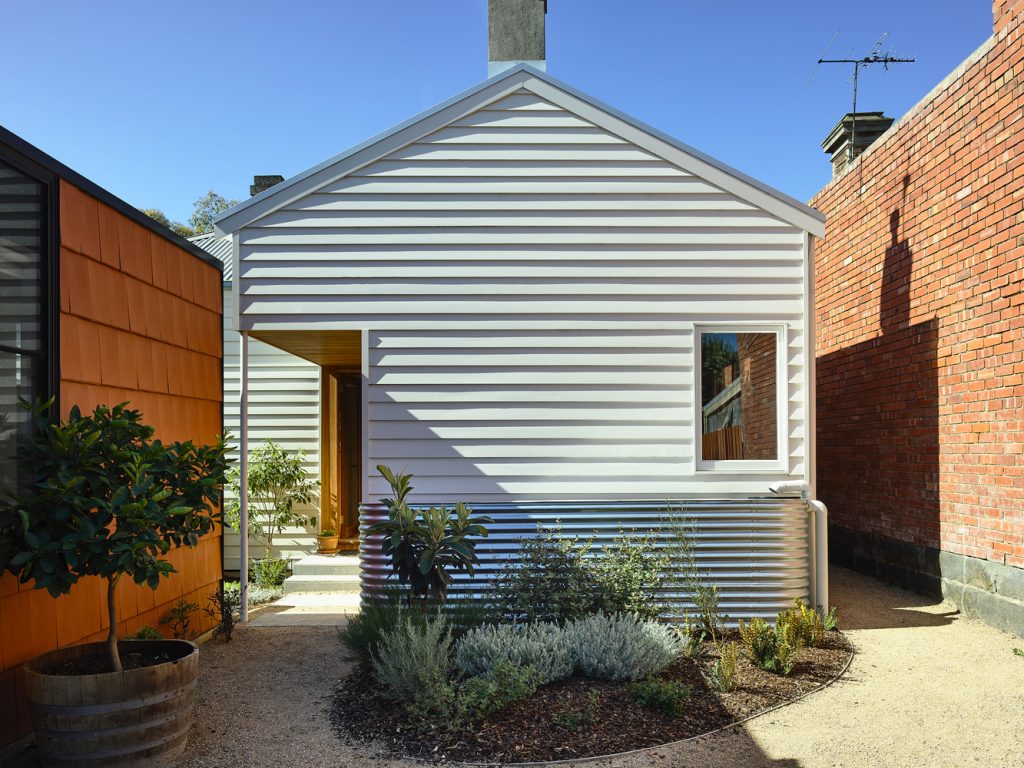
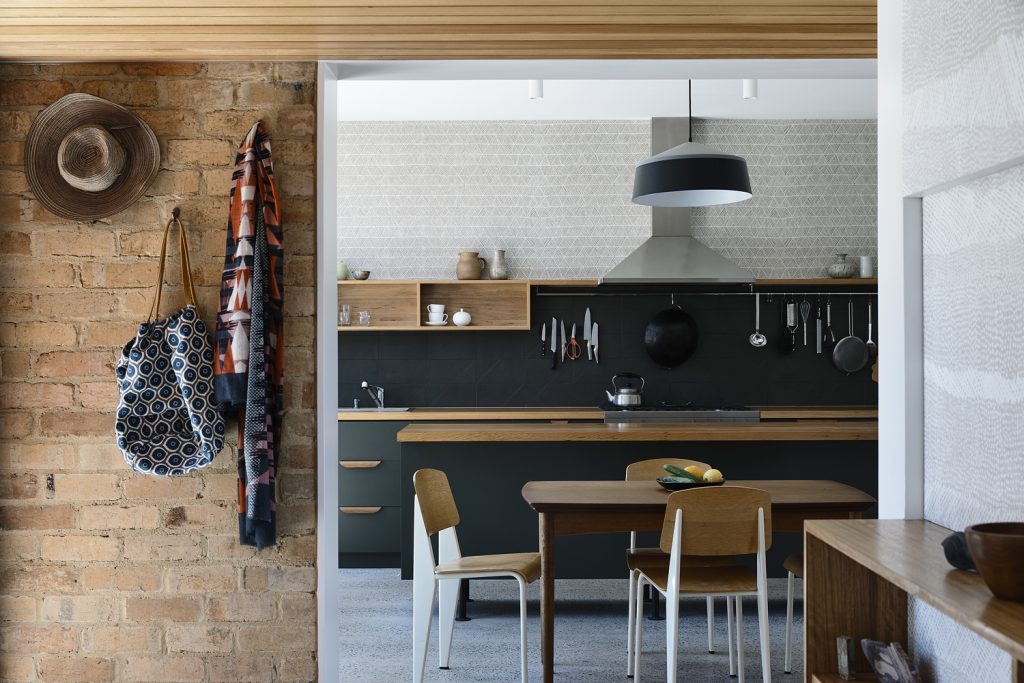
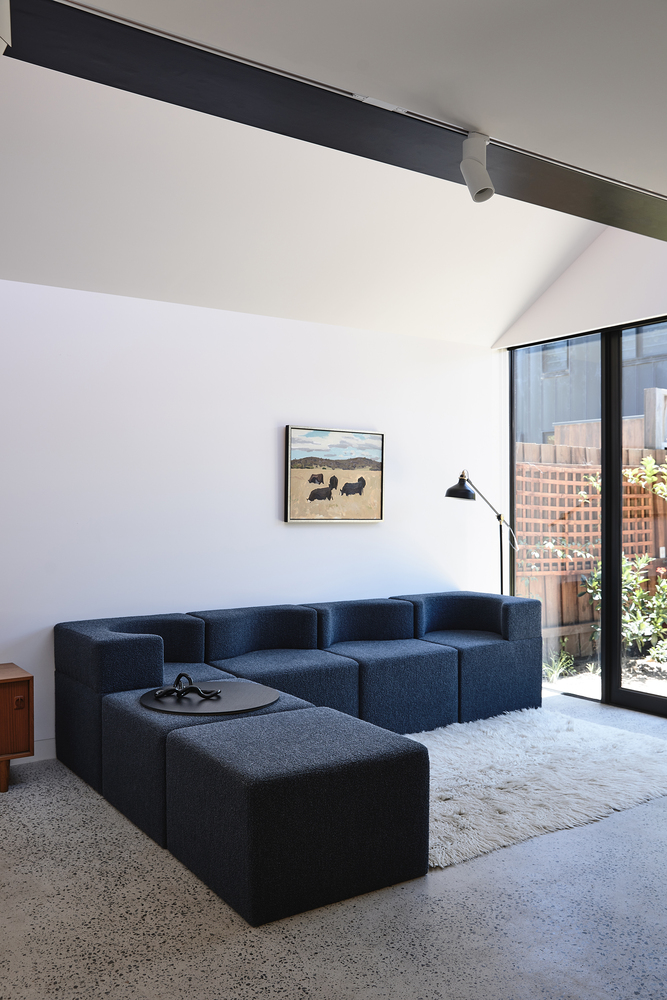
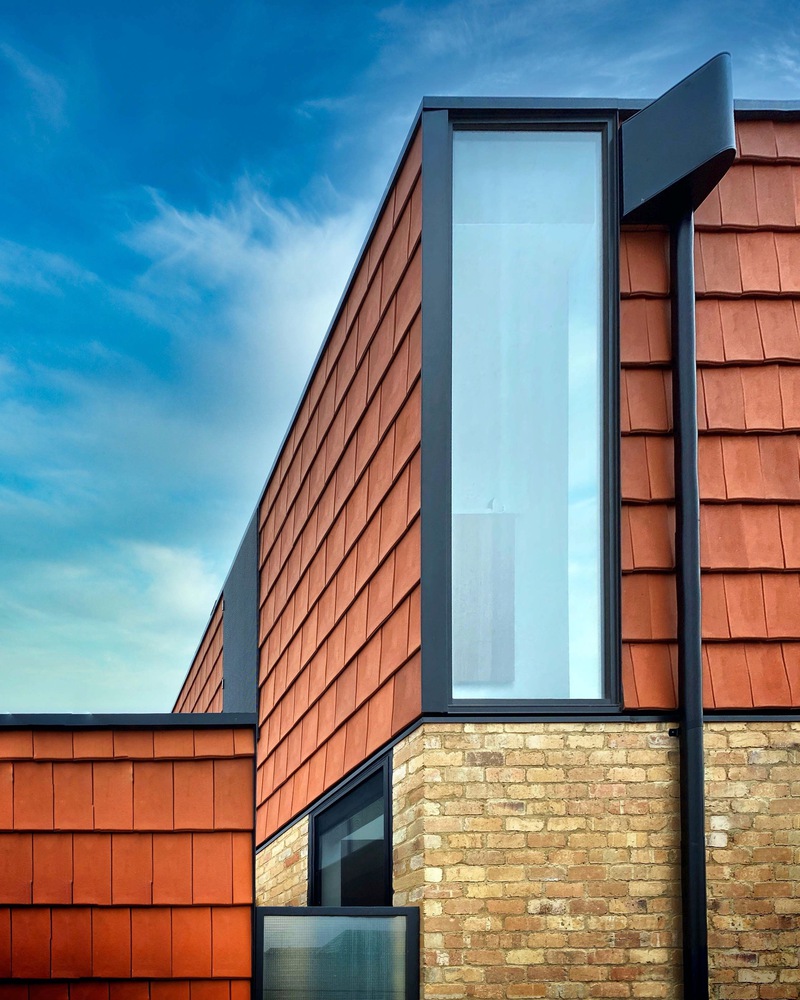
At the back of the plot, with its own access to the rear laneway, is Terracotta House itself. This certainly isn’t your average granny flat, it is architectural, highly intricate and eye-catching, built predominantly from terracotta tiles – a nod to the owner’s proclivity for gardening. Built boundary to boundary to maximum northern light, it consists of a living room, kitchen/ dining, bathroom and study/guest room on the ground floor and main bedroom and en-suite above.
- Autonomous SmartDesk Levitate - April 25, 2024
- 6 Men’s Performance Apparel Essentials from Bandit - April 25, 2024
- Timex x seconde/seconde Watches - April 25, 2024

