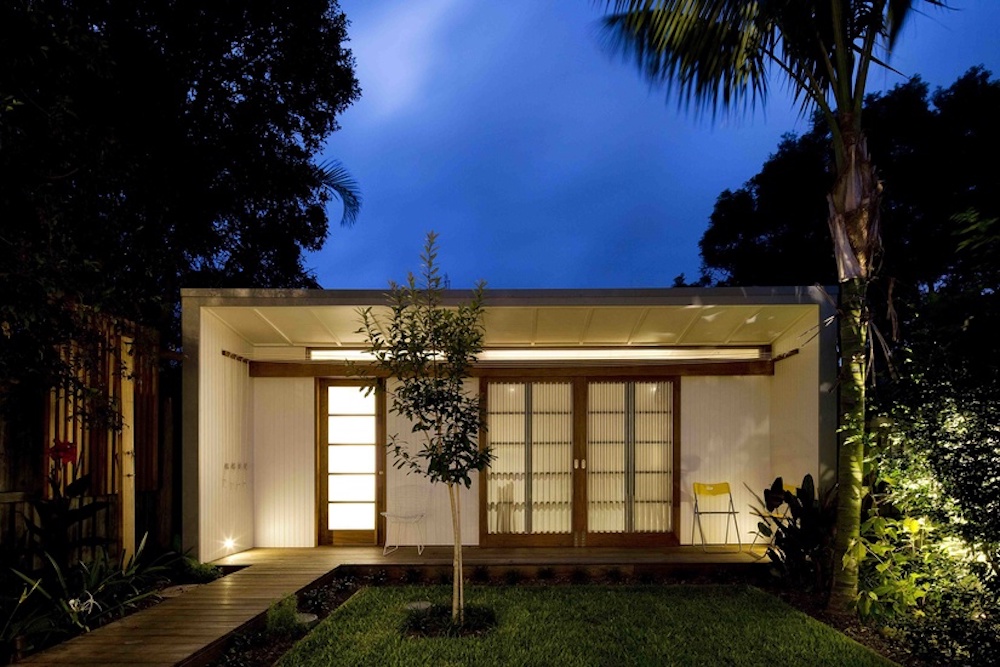Architecture can be highly divisive insomuch as we all like different styles and designs when it comes to property but there are some designs that always seem to unite in their excellence and the 3×3 House by Matt Elkan Architects certainly falls into that category in our opinion here at Coolector HQ.
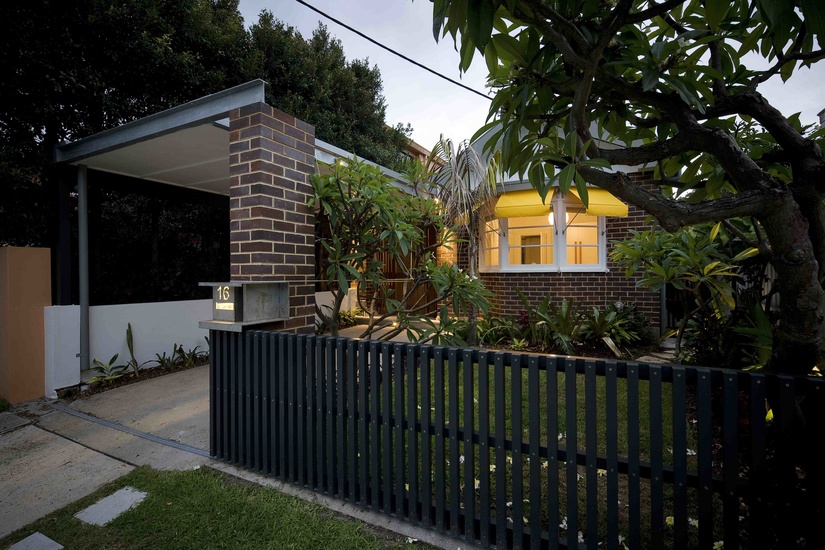
The Matt Elkan designed 3×3 House is a minimalistic marvel that immediately welcomes you in with a multitude of clever design features and the striking aesthetics, both inside and out, are going to appeal to those with a love of contemporary design and architecture. Great to look at and a wonderfully versatile space, the 3×3 House is exactly the type of property we’d love to own at The Coolector and we’re pretty sure we’ll not be alone in this desire once you lay eyes on this beauty.
Exceptional Architecture
Eye-catching in the extreme, this magnificent piece of architecture takes its name from the three separate parts of the building which are spaced evenly down the long narrow footprint of the property and cleverly punctuated by three just as excellent and versatile outdoor courtyard spaces for the owners to relax and unwind within. This superb build comprises a rear addition and internal renovations to an existing 1920s cottage located in Mosman, New South Wales.
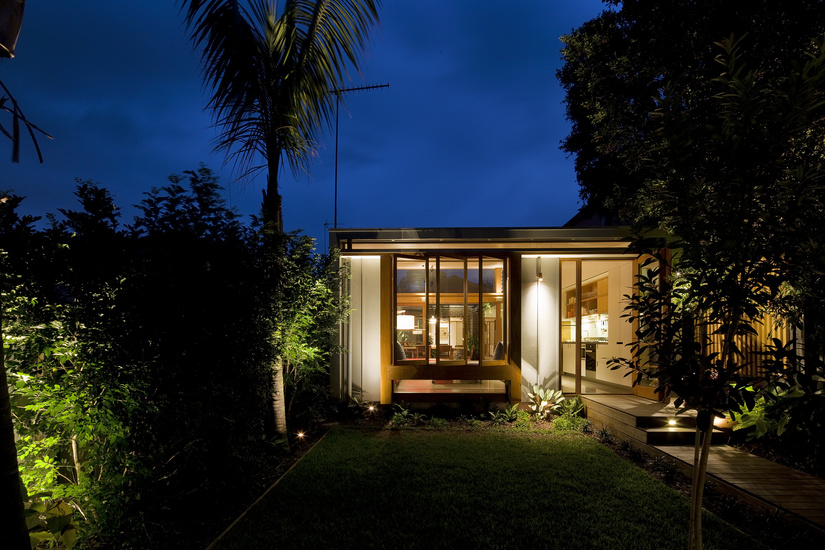
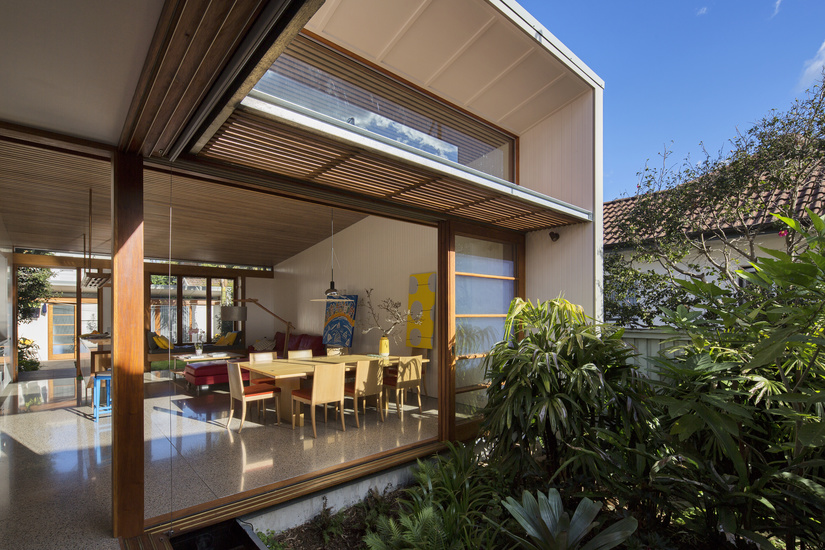
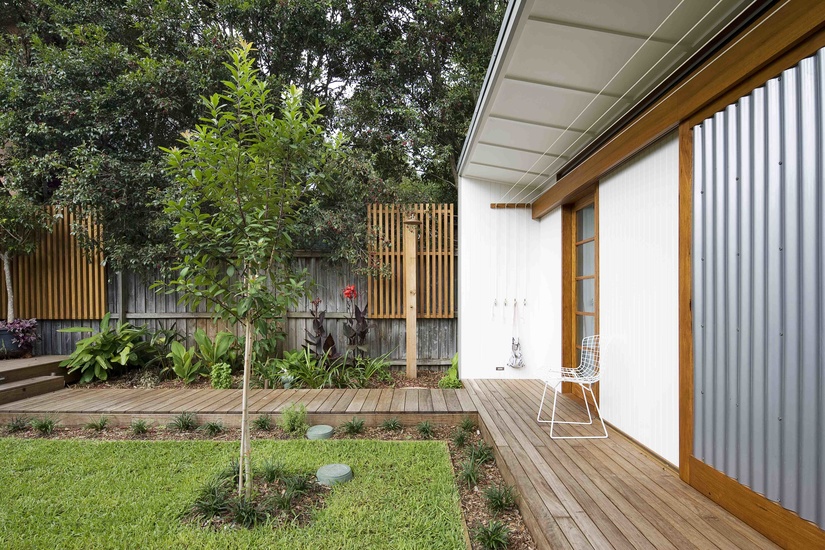
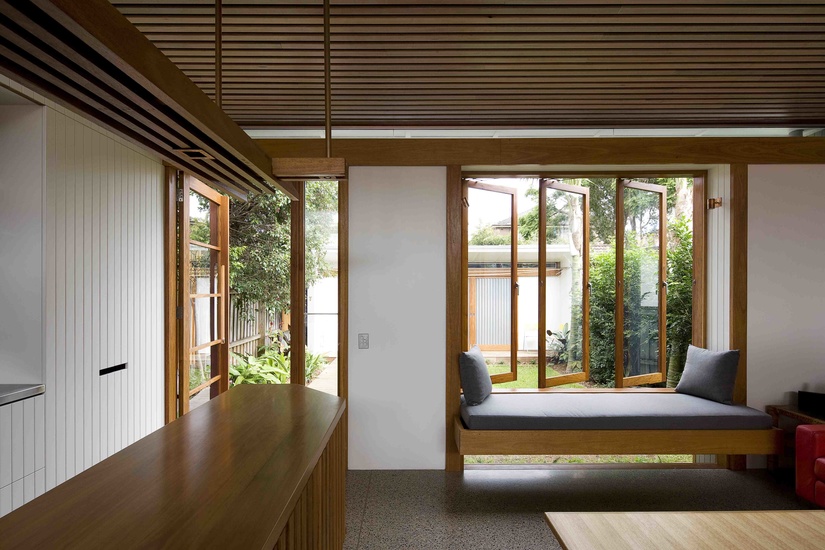
Despite the understated and, indeed, modest size of the 3×3 House by Matt Elkan Architects, there is a considerable weight, lightness, and generosity to the finished design and build which belies its dainty dimensions. With wood featuring heavily in the interiors, there is a warm, welcoming feel to this mesmerising property and the quality of the design means that the space just works and is perfectly suited to the living style of its occupiers.
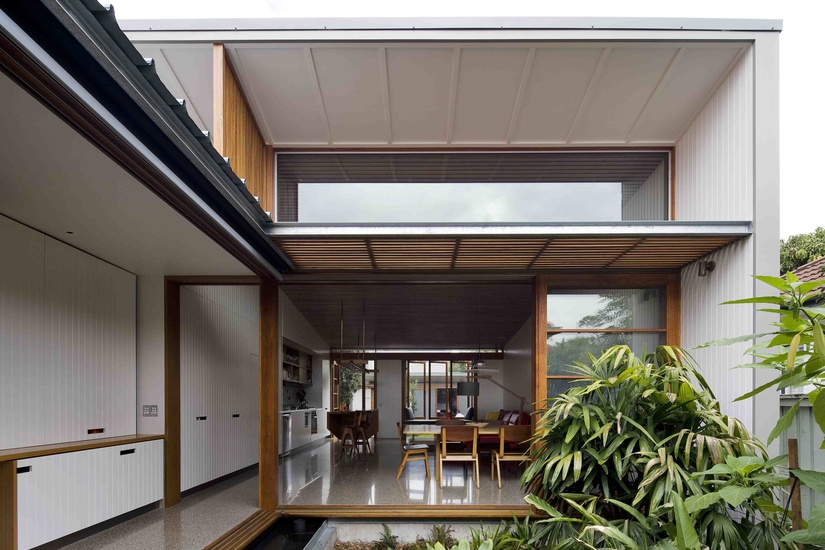
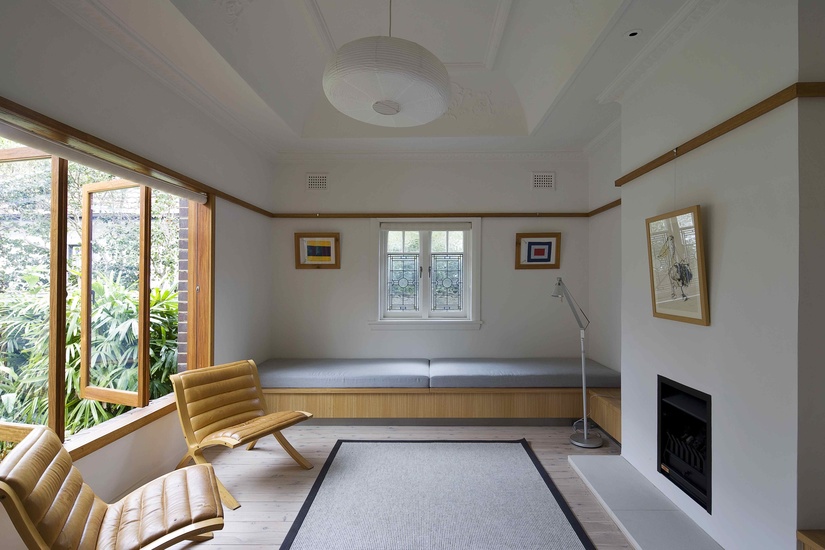
The 3×3 House by Matt Elkan Architects is a real sight to behold and its small but perfectly formed design can’t help but impress. Its most noteworthy piece of design is its integration of architecture and landscape; namely, the fact that the whole small suburban site has become part of the actual living space with all internal and external spaces lending from those adjacent and taking on more than one function – a mighty impressive feat of design.
Small in Stature, Giant in Comfort
A home needs to be a comfortable and welcoming place in which to spend time and the 3×3 House has been carefully designed from the ground up to ensure that it is exactly that. The landscape delivers the required relief and separation for the property itself and gives it the space to function as a whole. This great piece of architecture from Matt Elkan represents a shift in how a small suburban site may be conceptualised.
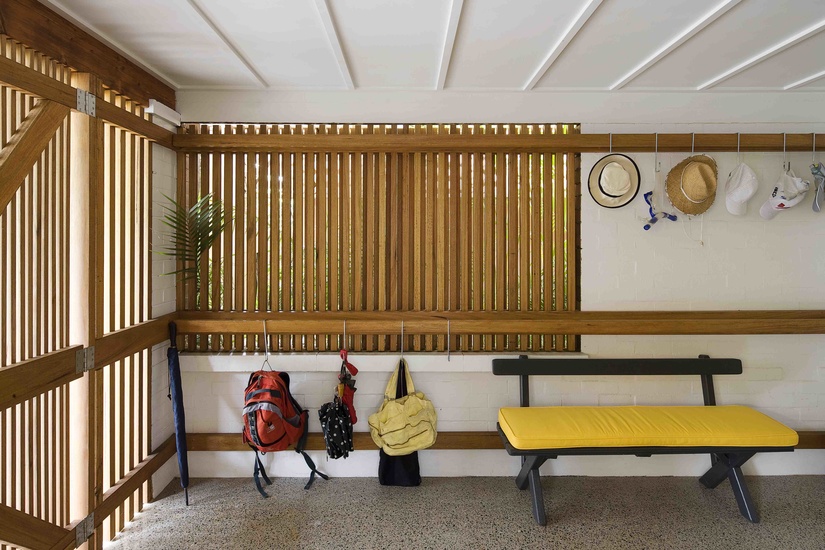
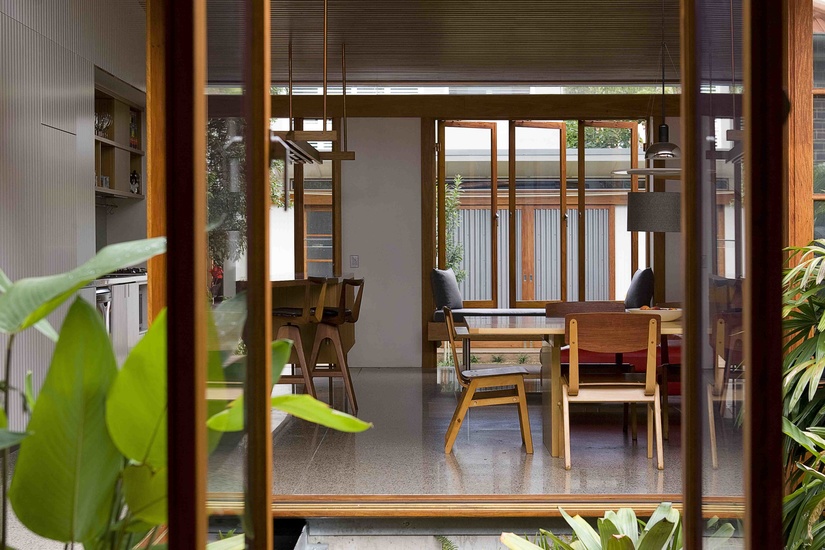

For any fans of striking, contemporary architecture out there, the 3×3 House is impossible to ignore and we’re loving the dedication that has gone into making it such a cool looking property both internally and externally and the clever use of the plot of land on which it has been built.
- Wine Country Barn - April 11, 2024
- Danner 1932 Apparel Collection - April 11, 2024
- BOLDR Supply Co Expedition Enigmath Watch - April 10, 2024

