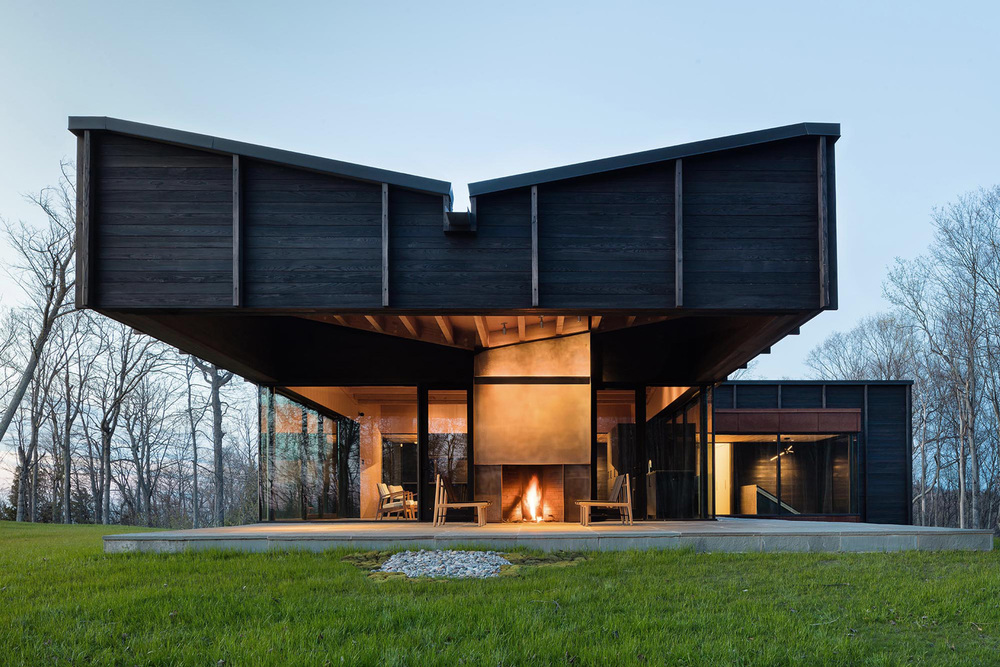Lakeside living is something which unquestionably appeals to us here at Coolector HQ and, truth be told, if the lake were picturesque and serene enough, we’d probably take a shack as our dwelling but if the property was amazing and well designed as the Michigan Lake House by Desai Chia Architecture, we’d not say no even if it were situated next to a bog. First class design and impeccable interiors combine to make this one of the most aspirational properties we’ve seen in a while.
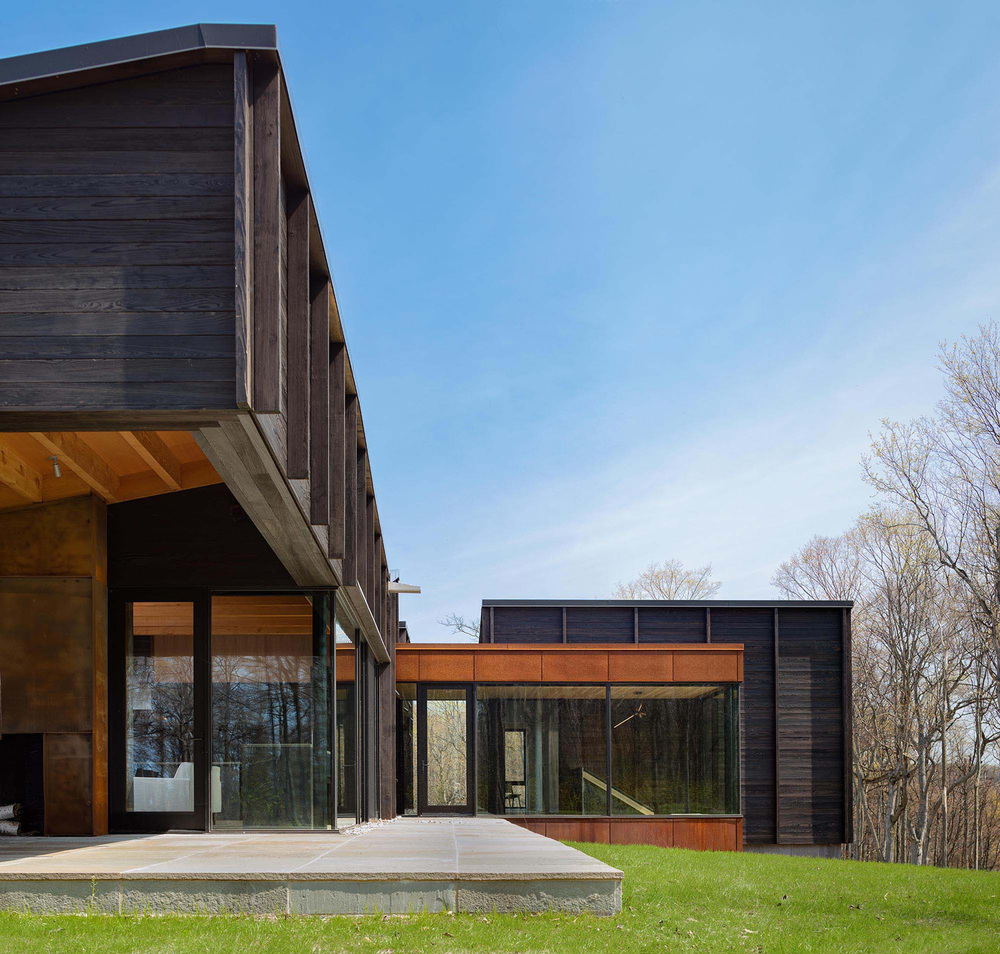
Desai Chia Architecture are the firm of Katherine Chia and Arjun Desai and they have garnered an impressive reputation for authentic design, which have delivered inspiring environments brought to life through the innovative use of materials. Their portfolio boasts cultural, residential, and commercial projects as well as commissions for product design and collaborations with artists but it is the stunning Michigan Lake House by Desai Chia that has really captured our imagination at The Coolector.
Waterside Abode
This superbly realised piece of architectural design from Desai Chia is located on a woodland bluff overlooking Lake Michigan so, right off the bat, you’re going to struggle to find a more glorious backdrop for such a well considered piece of architecture. The Lake Michigan House is an amalgamation of three offset structures with each playing off one another. The so-called ‘gathering’ structure consists of the living space, kitchen and a wonderfully relaxing and, all importantly, covered ‘vista’ seating terrace for enjoying the views. This is then joined by the two ‘sleeping’ structures which are home to the master bedroom suite and three children’s bedrooms many of which have superb views out over the lake.
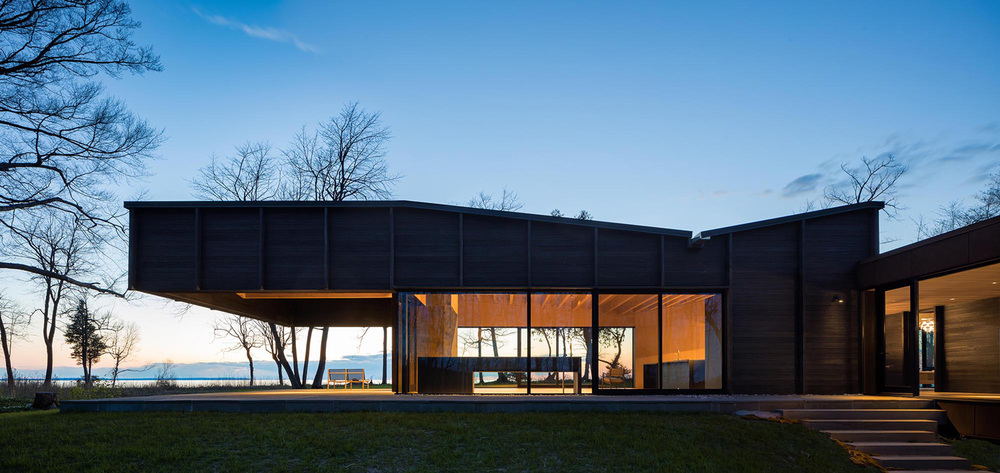
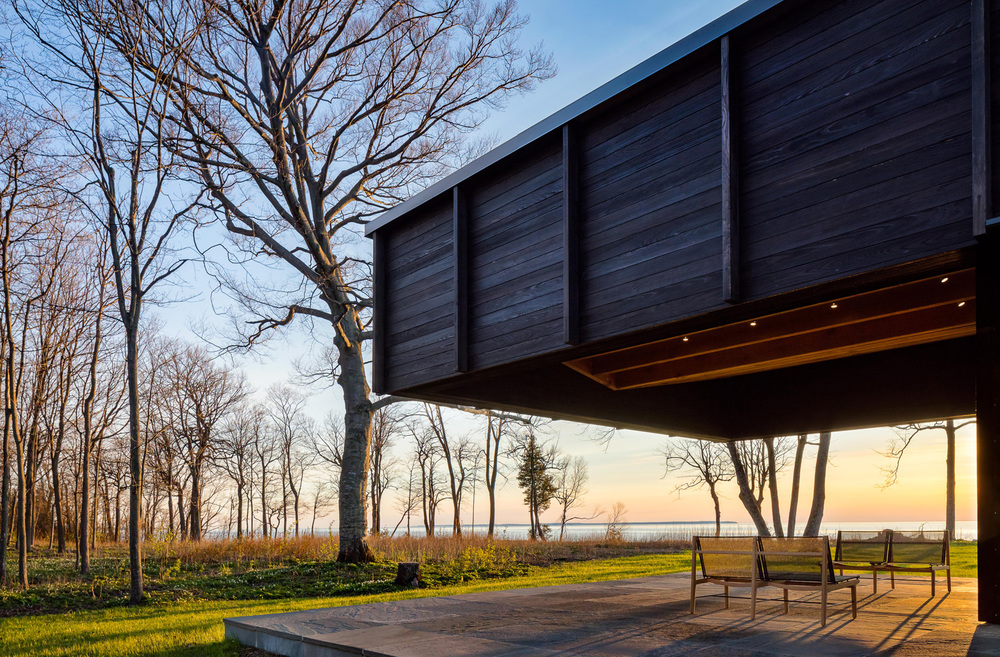
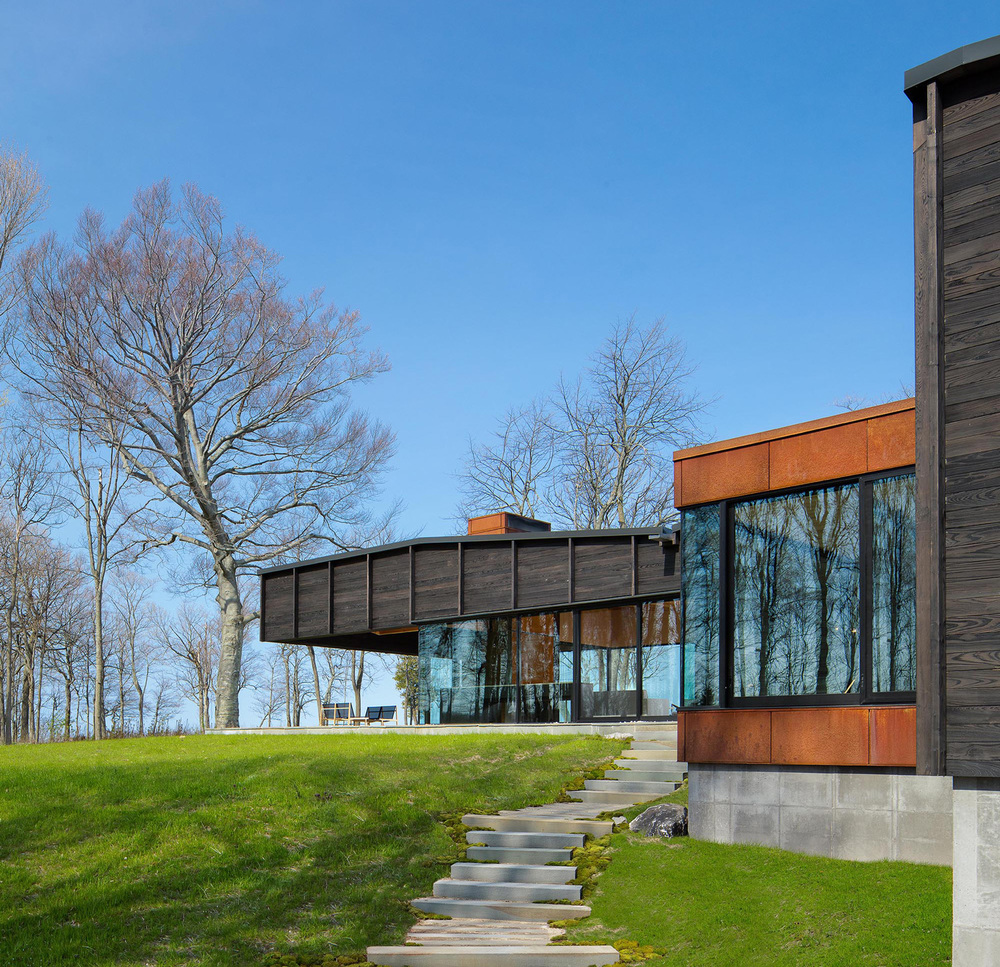
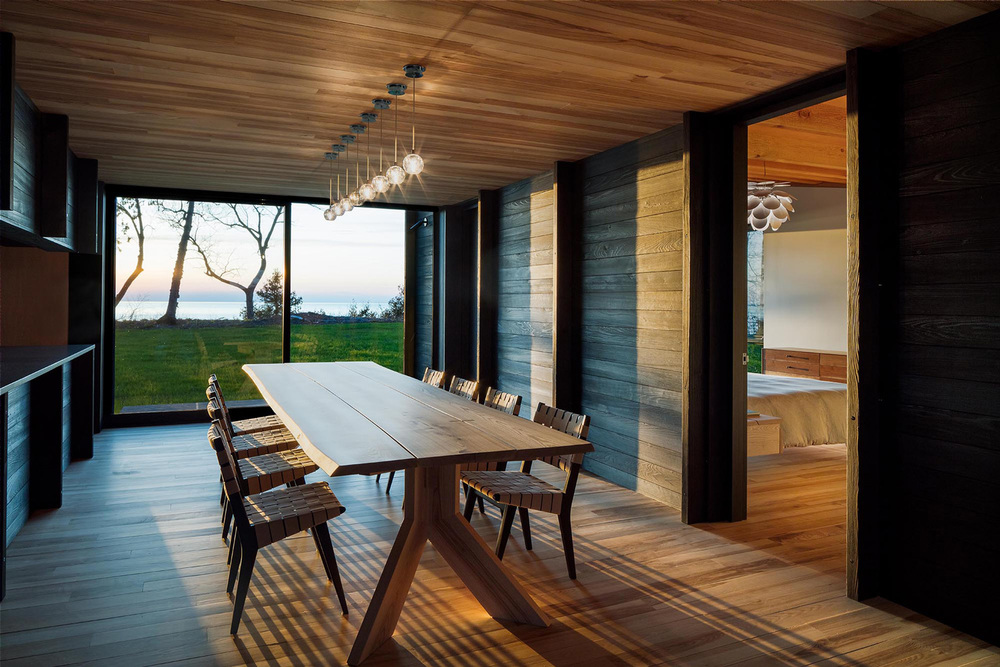
The Desai Chia Architecture designed Lake Michigan House is really eye-catching courtesy of the soft, effortless undulations of the rooftop which immediately capture your attention and they follow the movement of the natural terrain and make a insightful reference to the vernacular architecture of the fishing villages situated close by. The exposed wood beams deliver layers of asymmetrical vaults throughout the interior of the property and at the southern end of the house, a spectacular 20 foot cantilevered roof stretches out beyond the ‘vista’ terrace and provides a sheltered, unobstructed view of Lake Michigan and the amazing woodland beyond.
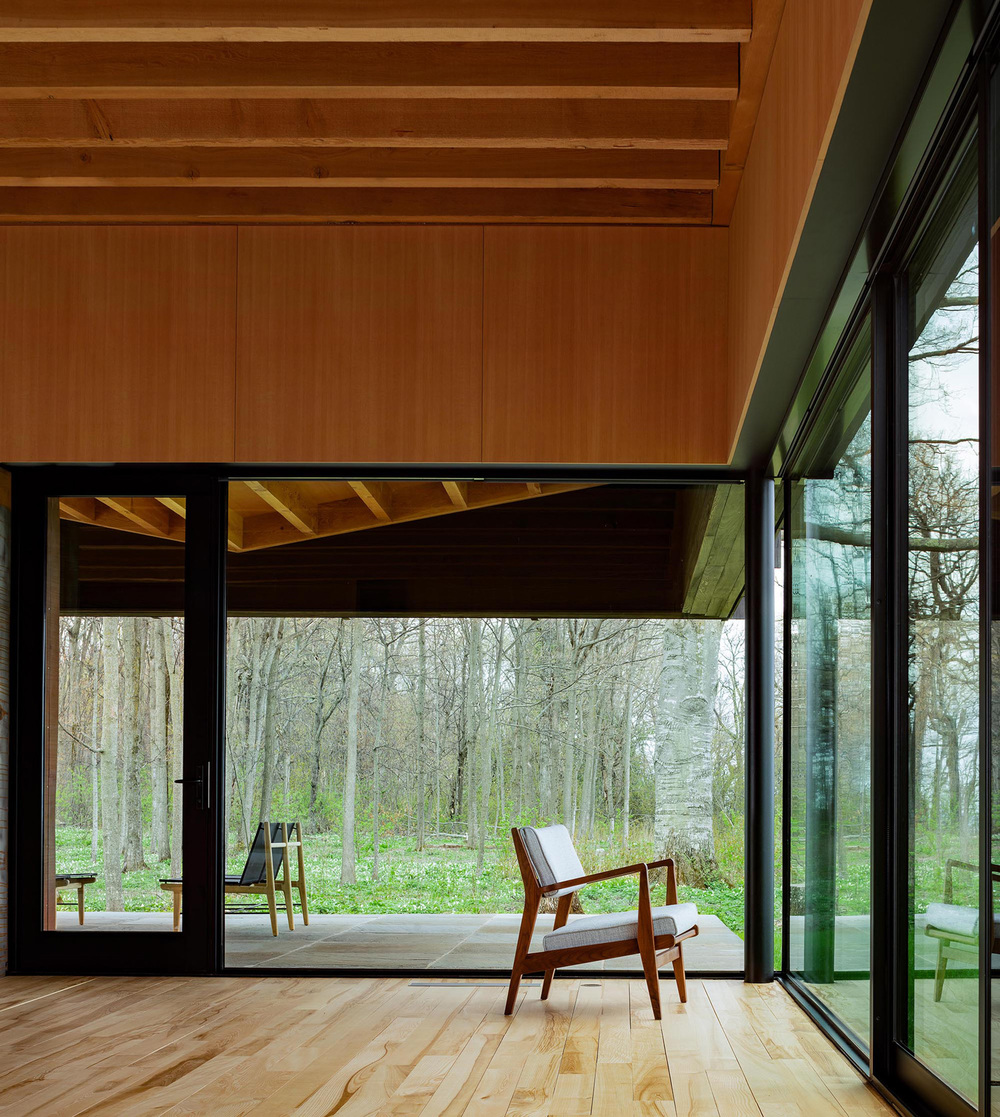
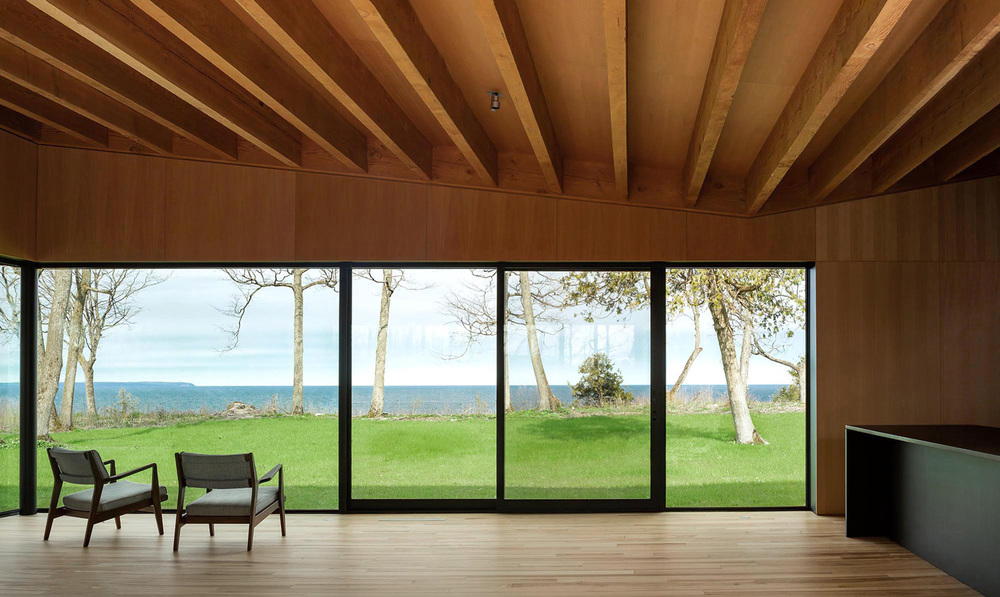
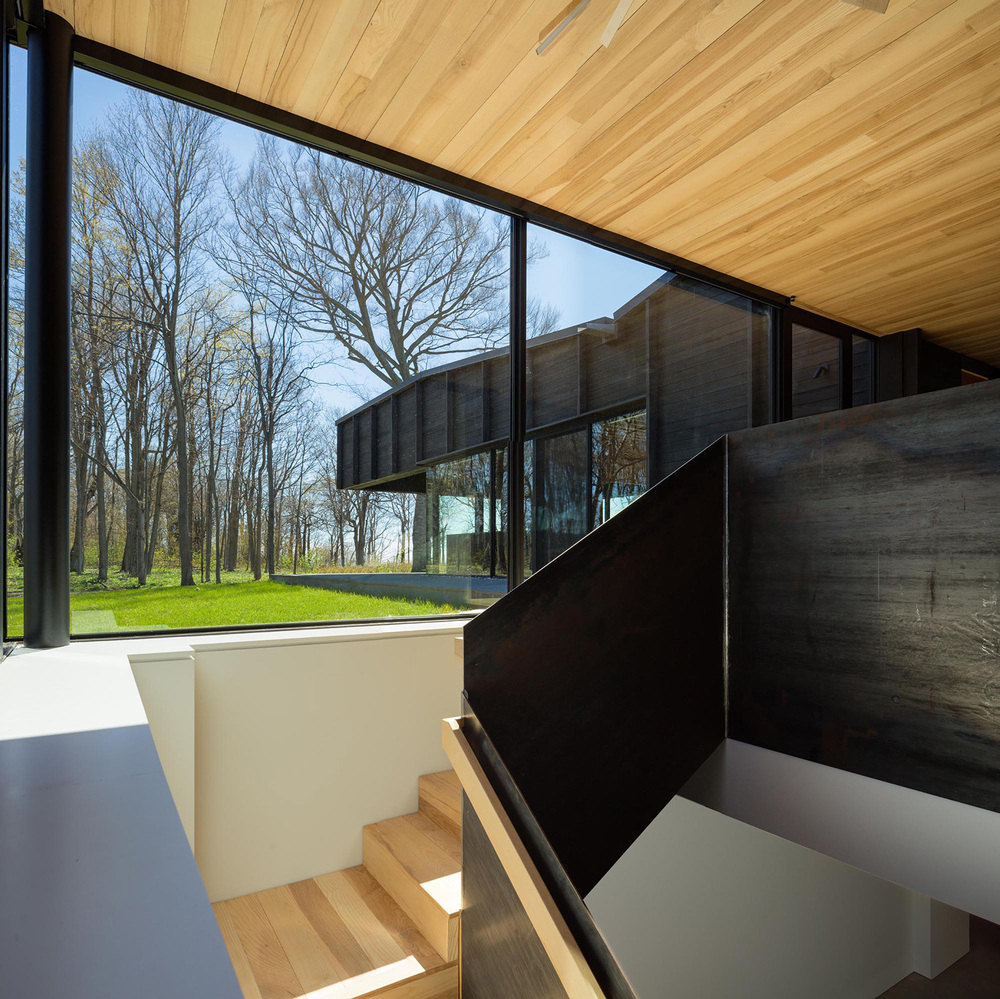
Externally, the Lake Michigan House is just as impressive as all that is found on the inside and it is clad in ‘shou sugi ban,’ which is a traditional Japanese method of charring wood to make it rot and bug resistant and increase the longevity of the structure. This wonderfully striking, charred texture not to mention the modulation of deep facade members significantly increases the shadows across the facade as the sun rises and set and provides a jaw-dropping visual spectacle each time.
Attention to Detail Abounds
Interior design is a real love of ours at Coolector HQ and Desai Chia have gone above and beyond the call of duty with their Lake Michigan House design as it boasts cabinetry, flooring, ceiling panels, trim work, and custom furniture throughout the house which have been carefully crafted from reclaimed dying ash trees and delivers a visual punch that’s hard not to love.
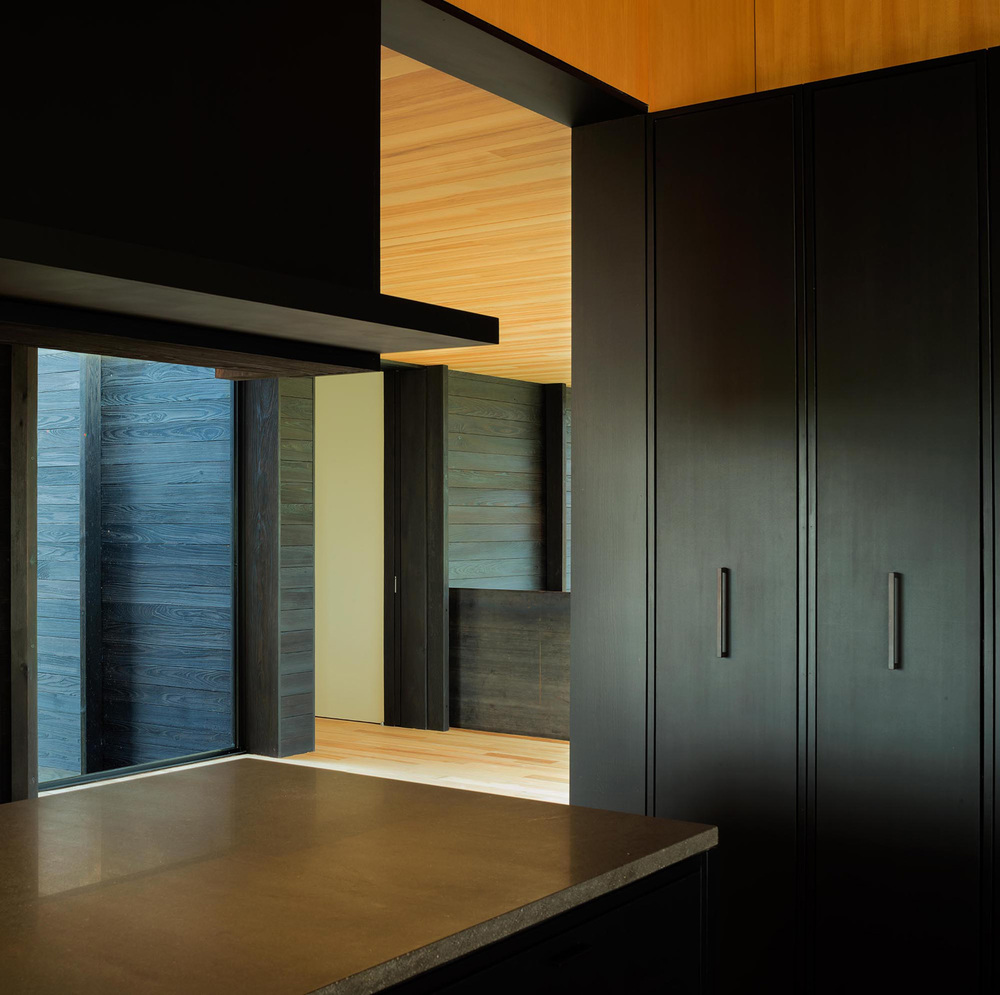
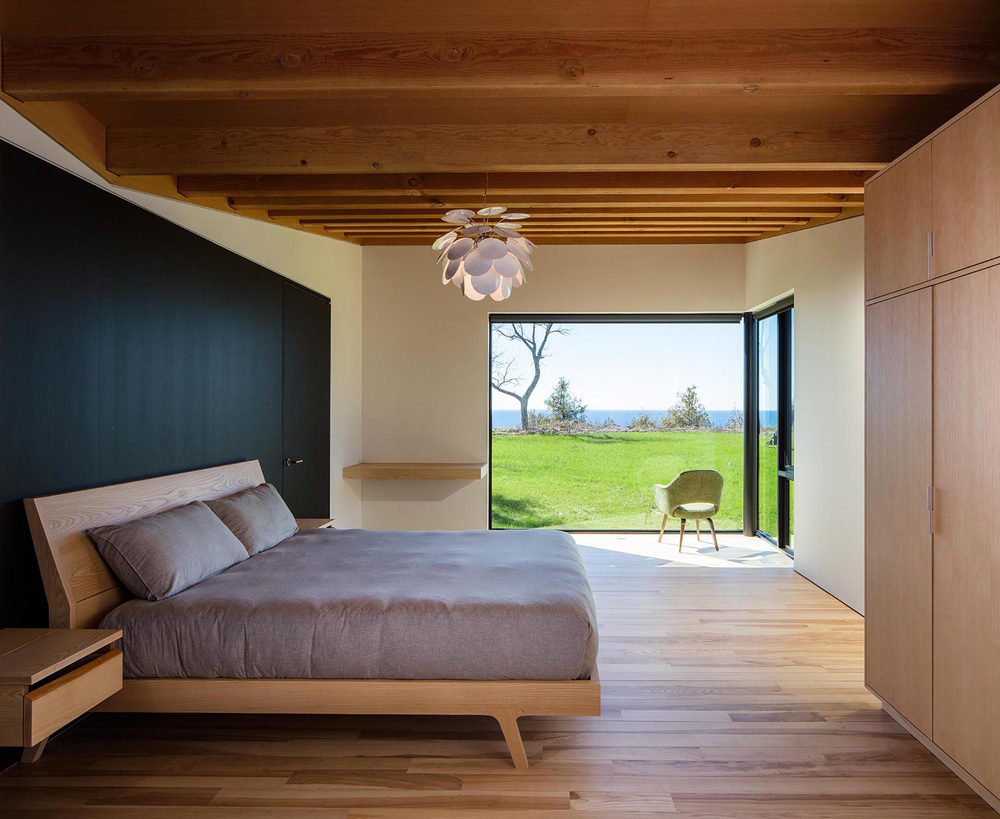
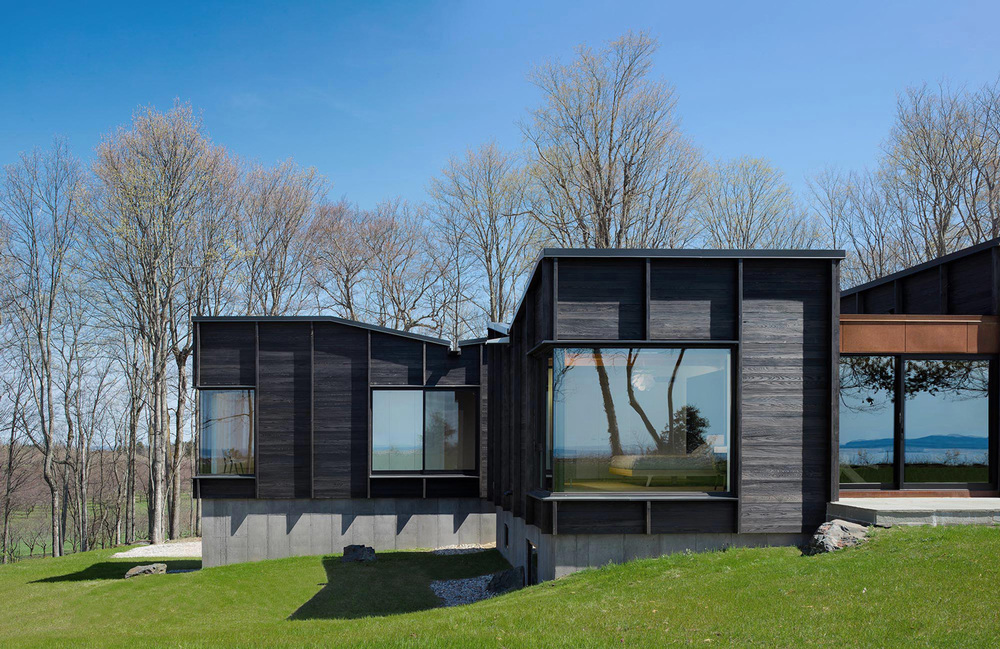
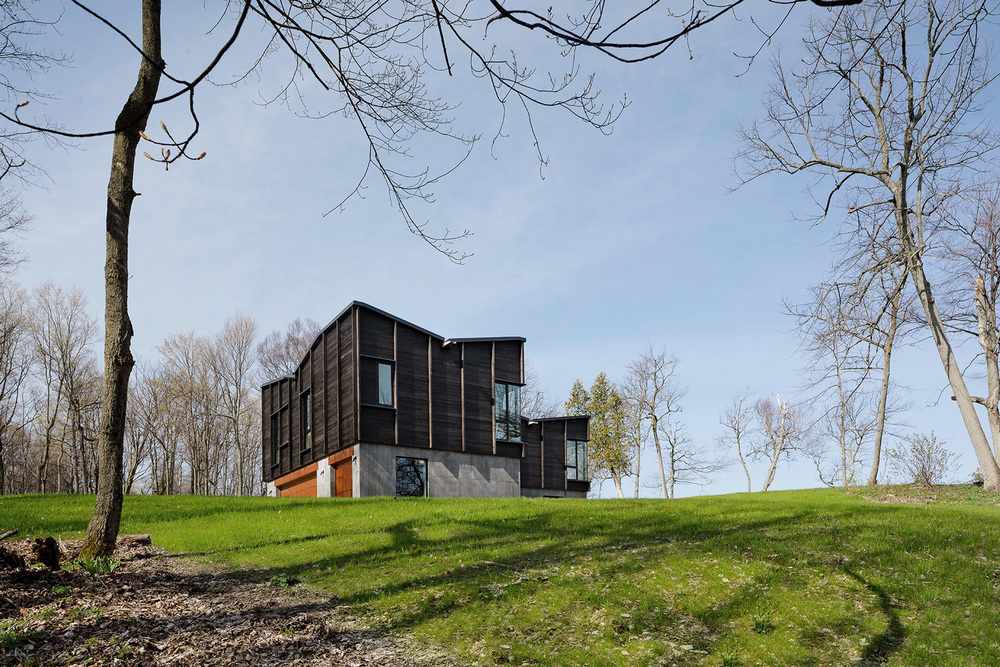
If living lakeside is a dream of yours as well, you’ll struggle to find a property more appealing to your sensibilities than this stunning piece of design from Desai Chia Architecture and the gloriously appointed interiors really do justice to the spectacular exteriors and breathtaking views out across the lake.
- Lems Primal Eco Shoes - April 24, 2024
- iKamper Skycamp DLX Rooftop Tent - April 23, 2024
- 6 of our favourite men’s shirts for Summer from &SONS - April 23, 2024

